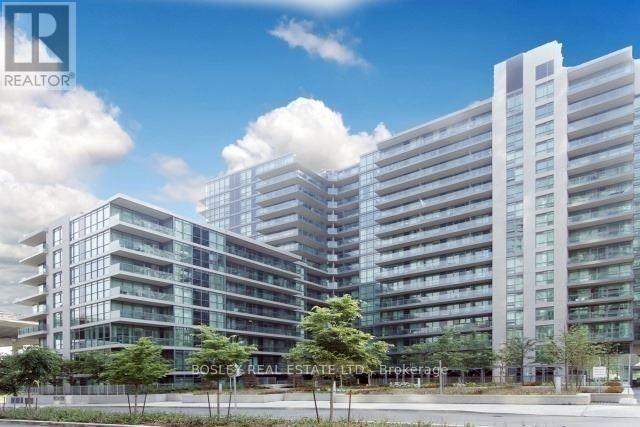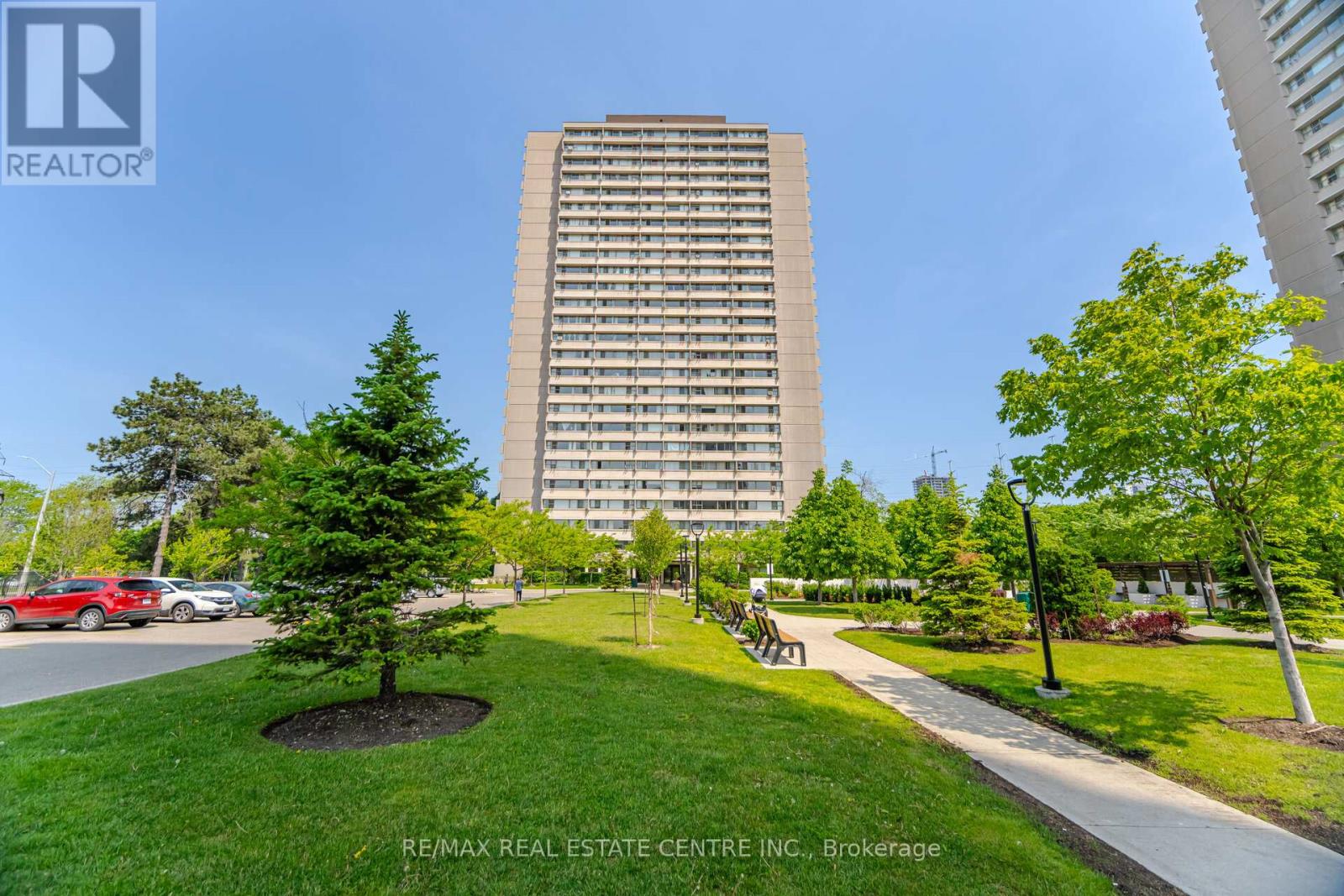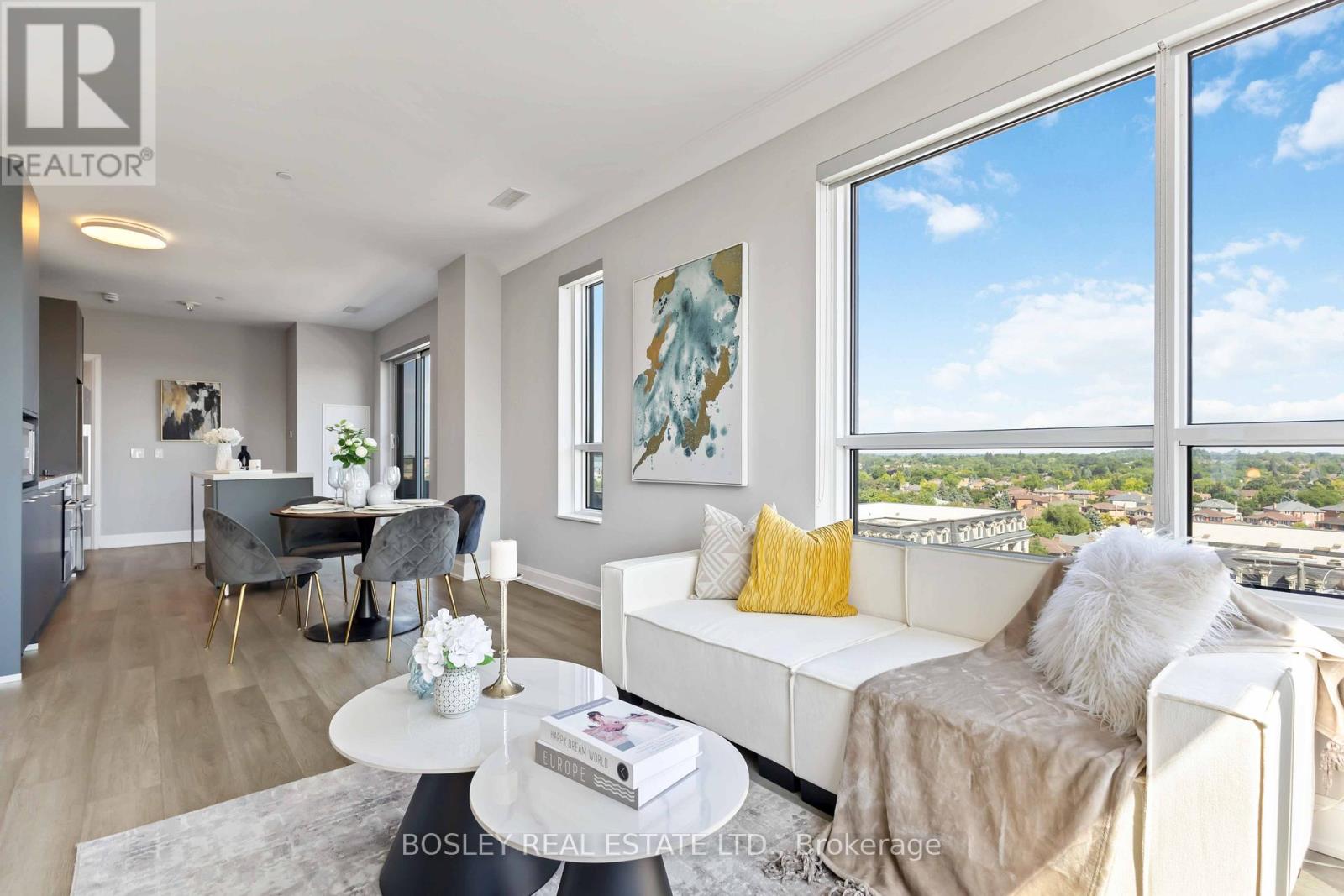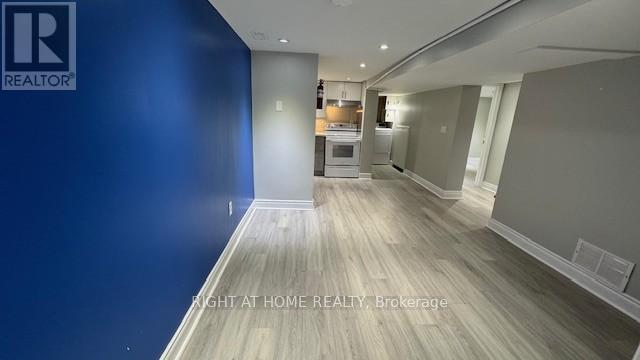206 - 11 Charlotte Street
Toronto, Ontario
Your Urban Oasis at 11 Charlotte - featuring a unique large private terrace. Modern soft loft design meets unbeatable urban convenience in the heart of King West. Gas enabled suite with sleek finishes, 10 ft ceilings, and hardwood floors. The standout feature you wont find just anywhere: a rare, oversized private terrace, gas BBQ line perfect for entertaining, relaxing, or creating your own urban garden oasis. 11 Charlotte features one of the best infinity rooftop pools + gym in Toronto - perfect for enjoying long summer days until sunset. Located steps from St. Andrew Subway Station, Union Station, Financial District, TTC King/Queen Streetcar, The Well, bars, restaurants, shops, this is downtown living at its finest. (id:60365)
715 - 297 College Street
Toronto, Ontario
Priced to sell with new low price!!**Welcome to The College Condo at Spadina**a rare **1-bedroom + den** in the heart of**Kensington Market**, offering **unobstructed west-facing views** through floor-to-ceiling windows that flood the space with natural light. **Freshly painted and featuring brand-new light fixtures**, this move-in-ready gem is **perfect for first-time buyers** or investors looking for a stylish, turnkey unit. Designed for ultimate versatility, the spacious den can be transformed into a **second bedroom, home office, or nursery**, adapting seamlessly to your needs. With an unbeatable **99Walk Score** and **100 Transit Score**, you're just steps from the **University of Toronto, Little Italy, Chinatown, and the vibrant energy of Kensington Market.**Enjoy premium amenities including **24/7 security, a rooftop deck, gym, theatre room, party room with pool table, and guest suites**crafted for modern urban living. Plus, with **T&T Supermarket** conveniently located downstairs, your grocery runs couldn't be easier. **Experience the Best of Downtown Toronto at The College**Nestled at **College Street & Spadina Avenue**, The College is a **15-storey contemporary residence** that places you right at the pulse of the city. Step outside and explore **Kensington Markets eclectic shops**, indulge in **world-class dining and nightlife** in **Little Italy**, or hop onto the **Spadina and College streetcars** for effortless citywide access. This is your chance to own or invest in one of Torontos most sought-after neighborhoods.**Don't miss out, your urban dream home awaits!** (id:60365)
3002 - 200 Bloor Street W
Toronto, Ontario
Luxurious Bright Spacious 1265 sqft + 410 sqft wrap around balcony with South Facing Corner Suite With The Best Floor-Plan Located In the heart of Yorkville. The Most Prestigious And Affluent Condo Neighborhood In Toronto. Protected Unobstructed Views Of The City Skyline ForMiles.9ft ceilings, pot lights, Brand New Hardwood floor thru out, freshly painted. Kitchen with marble countertop with high end finishes and top of the line appliances. Dining and living combines the perfect entertaining space. Primary bedroom w/5pc ensuite and huge walk-incloset.2nd bdrm with 3 pc ensuite and double closet. Huge 410sqft balcony wraps around the whole unit which you can enjoy the amazing, unobstructed city view. Overlooking Entire U Of T, Queen Park, ON Museum. CN Tower& Beyond To The Lake. Magnificent Expansive Views From Every Room. Den With Door can be used a s a 3rd bedroom. European Inspired Kitchen W/Upgraded Miele, sub-zero and wolf Appliances. 24HrPolite Concierge. $$$ Amenities. A Must See!!! (id:60365)
468 - 209 Fort York Boulevard
Toronto, Ontario
Welcome to Suite 468 at 209 Fort York Blvd - a thoughtfully designed, open-concept 1-bedroom condo nestled in the heart of downtown Toronto. Perfectly positioned just steps from Liberty Village, King West, Queen West, the Waterfront, and The Bentway, this home offers unbeatable access to the citys most vibrant neighbourhoods. With TTC at your doorstep and every downtown convenience close by, enjoy a seamless urban lifestyle. The building features an impressive array of resort-style amenities, including an indoor pool, jacuzzi, rooftop sundeck, fully equipped fitness centre, party room, guest suites, theatre room, and visitor parking. Whether you're entertaining or unwinding, everything you need is right here. Modern, convenient, and ideally located don't miss your chance to make this exceptional space your home. (id:60365)
2601 - 735 Don Mills Road
Toronto, Ontario
Amazing opportunity to own a Condo in a Great Location. Newly Renovated Spacious & Bright unit with 1 Bedroom and 1 Bathroom. Stunning, unobstructed and Panoramic North views from 25th level. Block away from Don Valley PKWY and Toronto Science Centre. Close to Upcoming Eglinton/Don Mills LRT station, Schools, Library, Rec/Community center, Restaurants, Grocery and Big Box stores. Ready to Move in condition for Working Professionals or Young couples. Freshly Painted Walls with neutral color. Beautifully Laminated flooring throughout except Kitchen and Bathroom. Large windows bringing in lots of Natural lights. Updated Kitchen with New Countertop, Double sink and Stainless-Steel Appliances. 1 underground Parking and Plenty of Visitors Park. Well maintained and Landscaped front yard. Indoor Swimming Pool, Sauna, Children play area, Gym, Party Room and Bike Storage are available as common amenities. Maintenance fee includes All utilities, Cable and Internet. (id:60365)
1018 - 38 Water Walk Drive
Markham, Ontario
Step into elevated living at Riverview by Times Group, a 2-year new luxury condominium that redefines modern elegance in the heart of Markham. This freshly painted, just-like-new corner suite offers 1,082 square feet of refined interior space, wrapped by an impressive 145 square foot oversized balcony with panoramic views of the city, distant treetops, and endless skies. Whether you're enjoying your morning coffee or catching the sunset, this suite delivers an unbeatable backdrop for everyday living. The thoughtfully designed layout features two spacious bedrooms and a generous den that can seamlessly function as a third bedroom or private home office. Inside, you'll be welcomed by 9-foot smooth ceilings, engineered vinyl flooring throughout, and expansive window that flood the space with natural light. The kitchen and bathrooms are appointed with sleek quartz countertops and modern soft-close cabinetry-designed for both luxury and everyday functionality. This home isn't just a place to live-it's a lifestyle. Enjoy resort-style amenities including a 24-hour concierge, fully equipped gym, indoor pool, sauna, library, multipurpose room, and even a pet spa to pamper your four-legged family members. Perfectly positioned on Highway 7, this prime location puts you within walking distance to Whole Foods, LCBO, gourmet restaurants, VIP Cineplex, Goodlife Fitness, Downtown Markham, and the charm of Main Street Unionville. Public transit is right outside your door, and you're only minutes from Highway 404, 407, and Unionville Go Station-making commuting effortless. Families will appreciate being in one of Markham's top-rated school zones, including Milliken Mills Public School, Unionville High School, and Pierre Elliot Tradeau High School. Don't miss this rare opportunity to own a freshly painted, 2-year new luxury corner unit in one of Markham's most desirable communities. Come see it for yourself and fall in love with your next home. (id:60365)
232 Lord Elgin Way
Clarington, Ontario
Newer Townhouse For Lease In Desirable Area Of Bowmanville, Close To All Amenities. Unique Layout With All Floors Above Grade! Welcoming Foyer Leads To Ground Floor Family Room. Open Concept Main Level Offers A Spacious Living & Dining Room, Kitchen With Ample Cupboard & Counter Space & Convenient Laundry And Powder Room. The Upper Level Features Three Bedrooms And Two Full Bathrooms For The Family. This Home Has So Much To Offer - Come See For Yourself! (id:60365)
1433 Pelham Street
Pelham, Ontario
Discover this cozy, character-filled 3 Bedroom home, ideally situated in the most walkable neighborhood in Pelham. Just steps from grocery stores, restaurants, and everyday essentials, the location also offers easy access to golf courses, boutique shops, seasonal festivals, scenic parks, and outdoor adventures. Thoughtfully designed for comfort and privacy, this home features a peaceful rear-facing balcony perfect for enjoying quiet summer evenings or your morning coffee away from the bustle of the street. A rare blend of charm, convenience, and tranquility this rental offers the best of both lifestyle and location. Book your viewing today! (id:60365)
2803 - 220 Burnhamthorpe Road W
Mississauga, Ontario
A Room With A View And So Much More. Perfectly positioned, this spacious 1+1 bedroom, 2-bathcondo offers open-concept living with unbeatable comfort and function. The den includes a custom closet ideal as a home office or guest space. Enjoy two full bathrooms, ensuite laundry, and a practical layout that flows effortlessly. Maintenance fees cover everything heat, water, and hydro so budgeting is simple. Plus, you've got one owned parking spot and one locker included. Whether its your first home or next chapter, this one just feels right. (id:60365)
3809 East Street
Innisfil, Ontario
Welcome to 3809 East Street, a truly unique and lovingly maintained 2-storey family home nestled in the heart of Innisfil's vibrant lakeside community. Set on a sprawling 0.80-acre (300' x 115') treed lot just steps from the sandy beaches of Lake Simcoe, this custom stone-and-stucco home is the perfect blend of rustic charm and modern convenience. MAIN FLOOR: offers a semi-open concept with hardwood floors, expansive windows, and a spacious living room anchored by a high-efficiency Opel wood-burning stove perfect for cozy evenings. The kitchen with new Quartz counter top and flooring, provides ample cabinetry and pantry space, while the sunlit dining area opens through French doors to a 12 x 18 screened Muskoka Room ideal for entertaining. SECOND FLOOR: you'll find three generous bedrooms, all with vaulted ceilings and ample storage. The primary bedroom retreat features towering peaked windows, a walk-in closet, and a spa-inspired ensuite with a walk-in tiled shower and private sauna. BASEMENT: The fully finished basement adds incredible versatility with a separate walk-up entrance, radiant heated floors, a 3-piece bath, a large bedroom or office (perfect for a home-based business or in-law suite), and a sprawling games or recreation room with panoramic windows overlooking the wooded landscape. OUTDOORS: the beautifully landscaped grounds offer multiple seating areas and abundant privacy, surrounded by mature trees and natural wildlife. EXTRAS: Shingles 2018, Furnace 2023, Water Purification 2023, 2xHWT owned, newer stove, microwave and dryer. Just 1 hour to Toronto with easy Hwy 400 & GO access. A rare opportunity in a thriving lakeside community! (id:60365)
Basement Unit - 134 St. David's Road
St. Catharines, Ontario
Welcome to this renovated and spacious 2 bedroom basement unit offering 1 full bathroom (4 piece), in-suite laundry (not shared), 1 parking spot, separate private entrance and conveniently located to all amenities including schools (Brock University) and transportation. The Unit has 3 large windows to allow natural light into the unit and many pot lights throughout. The unit comes with a modern kitchen which includes a full sized stove with overhead (outside vented) exhaust, an undermount kitchen sink, microwave, fridge and lots of cabinet space. The 2 bedrooms are off to one side of the basement, making the living space much larger. Tenant to pay for 50% of utilities. (id:60365)
Lower - 356 East 17th Street
Hamilton, Ontario
Newly renovated (2024) lower unit equipped with 2 bedrooms and 1 full bathroom. Spacious living area connected with the kitchen and lots of natural lighting through the large windows and window pane door. In-unit laundry for added convenience and parking for 2 vehicles. This home is in a quiet and quality neighbourhood surrounded by schools, parks, shopping and close proximity to transit and the Lincoln Alexander Parkway. Available September 1, 2025. (id:60365)













