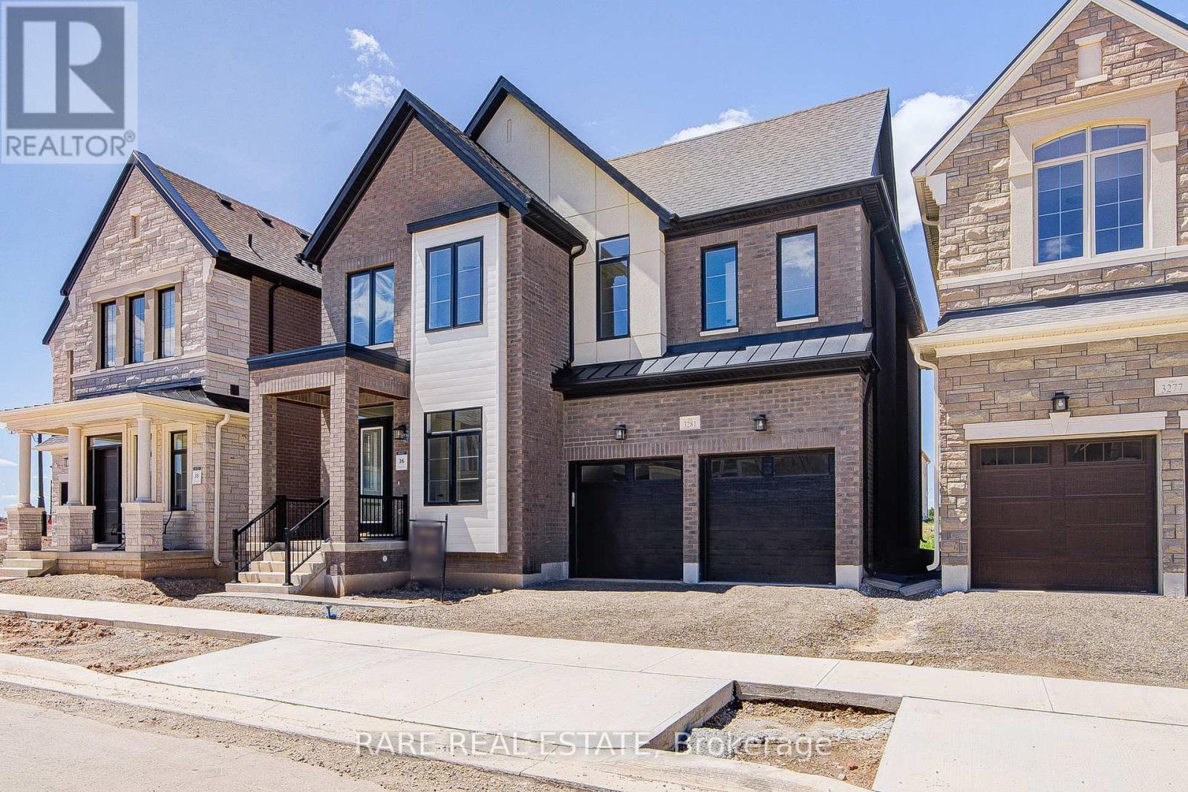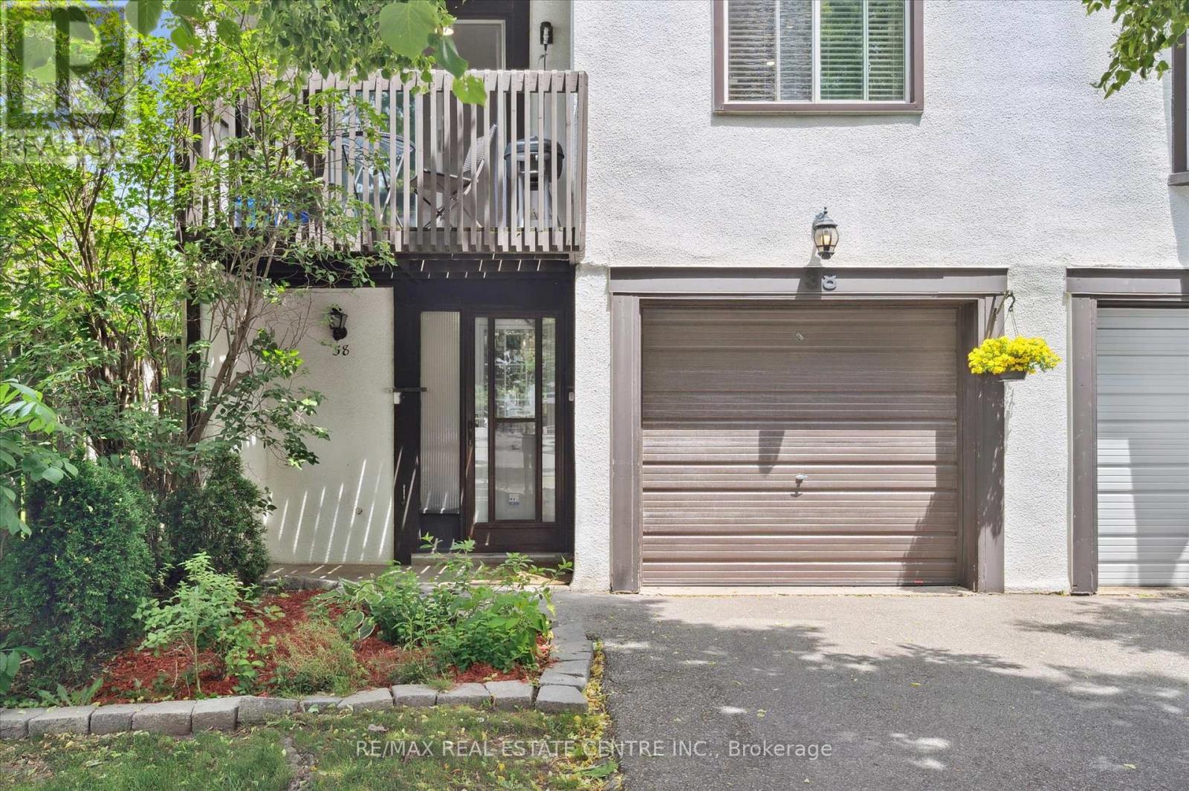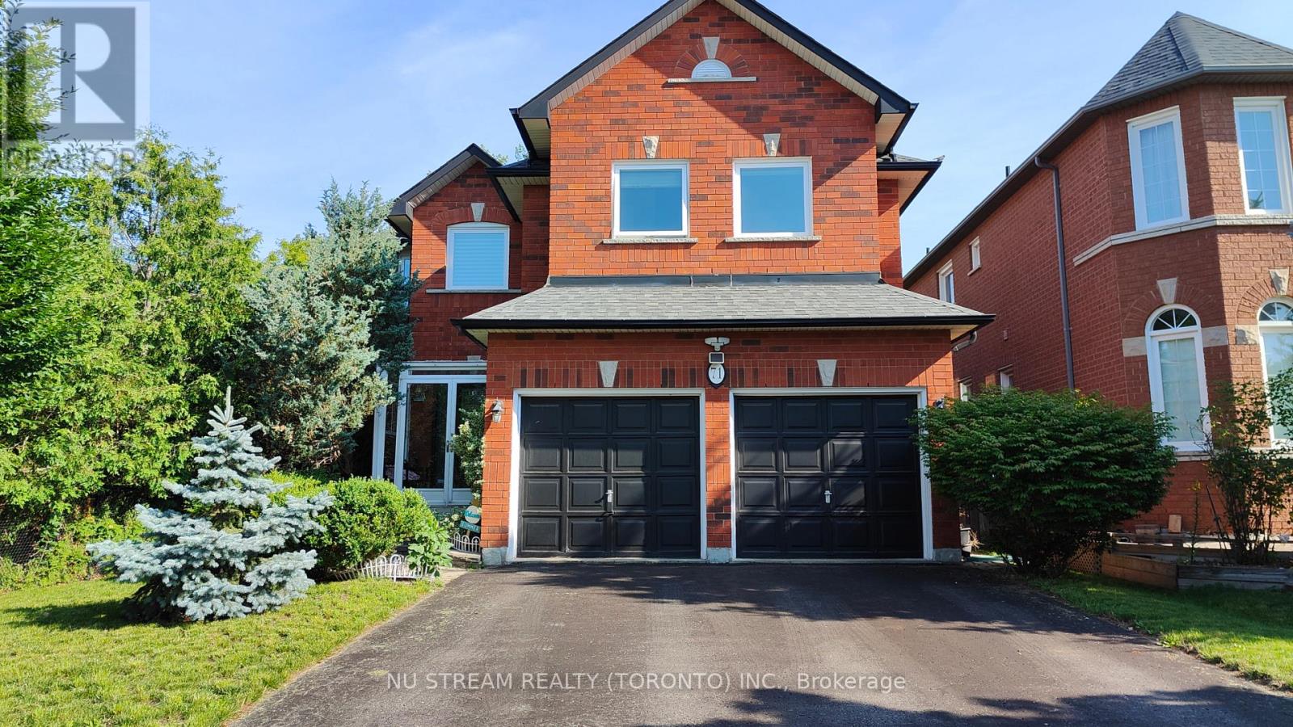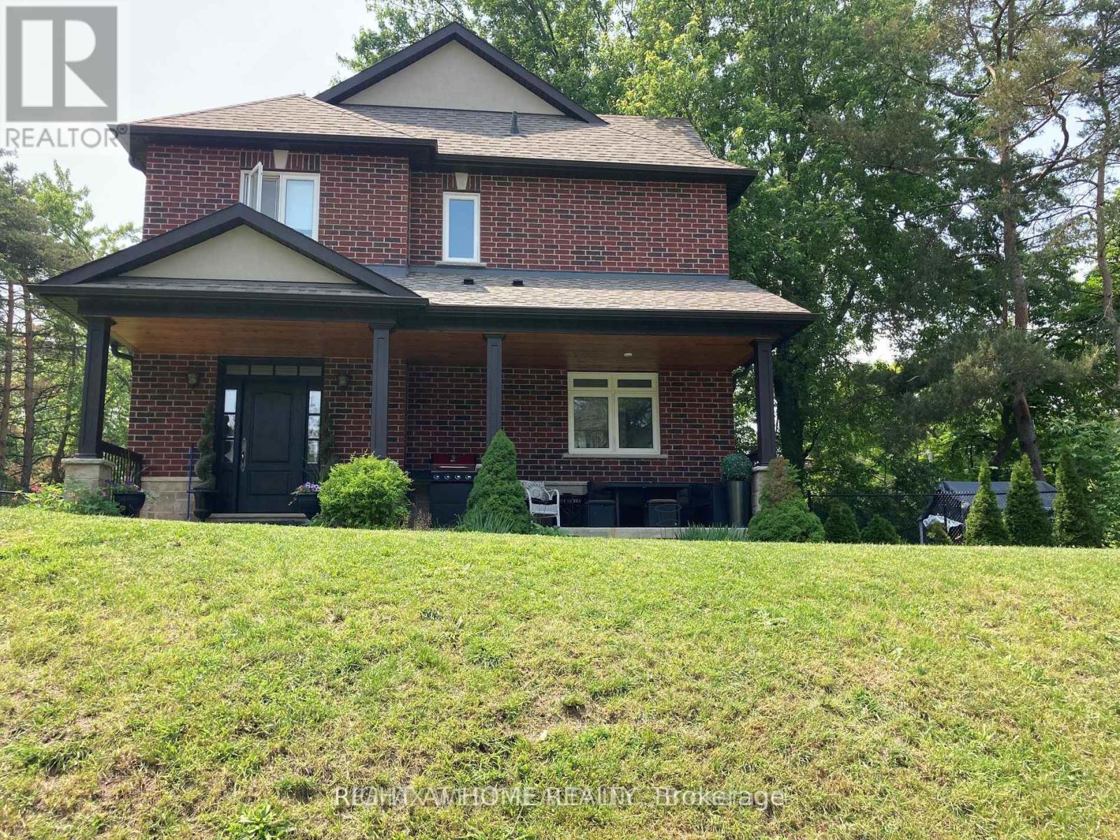3281 Dove Drive
Oakville, Ontario
This brand new, never lived in 3,418 sq. ft. detached home by award-winning builder Hallett Homes is located in Oakville's prestigious Joshua Creek Montage community. Showcasing elegant stucco, clay brick, and detailed masonry, the home boasts 10-foot ceilings on the main floor, 9-foot poured concrete basement ceilings, and 9-foot ceilings on the second level. A premium stained oak staircase with contemporary oak posts and metal picket complements engineered hardwood flooring on the main and upper hallways. The chef-inspired kitchen features premium cabinetry and quartz countertops throughout, while the spa-like primary ensuite is paired with an oversized dressing closet for added luxury. With five bedrooms upstairs and a private in-law suite with its ensuite on the main floor, this home offers exceptional space and flexibility for multigenerational living. Additional highlights include 200-amp electrical service with rough-in for an electric vehicle charger, smart home features, and a builder's warranty providing up to seven years of coverage on material, workmanship, and structural defects. (id:60365)
38 - 2651 Aquitaine Avenue
Mississauga, Ontario
Spacious and bright end unit like a semi! Enjoy the privacy of an end unit with large windows and natural light with a 2 car parking! This lovely home features 3 bedroom, 1.5 bath, 2 walk out balconies, unit ground floor that can be used as 4th bedroom or home office with a walkout to a beautiful fully fenced backyard with gate and no neighbours behind! Enjoy your cozy living and dining room area on the second level with modern pot lights, walkout to a large balcony, spacious kitchen area with tons of natural light, a den served as breakfast nook, and another walkout balcony to relax! The master bedroom on the 3rd level provides exceptional comfort with its double-door entrance, enhanced by a large window and 2 large closets. Additionally, there are two spacious bedrooms, each with large windows and closets. Upgraded to Gas Heating And Central Air, and laminate floors! This well maintained complex includes internet, grass cutting, snow removal, kids playground, ample visitor parking and much more. Perfect location in Meadowvale area, close to Lake Aquitaine, parks, Meadowvale town centre, shopping, schools, churches, clinics, restaurants, easy access to major highways, bus stations and GO station. (id:60365)
3276 Mariner Passage
Oakville, Ontario
Discover the Perfect Blend of Modern Luxury and Convenience in this Stunning, Newly Built Detached Home, Over 3500 Sq.Ft. Of Finished Living Space, Featuring 10' High Ceilings On The Main Floor And 9' On The 2nd Flr. Great Layout, Main Floor Office, Family Room With Gas Fireplace, Open Concept Kitchen With Centre Island, Granite Counter Top, Breakfast Area Walk Out To Backyard. Enjoy an Abundance of Natural Light Streaming through Large Windows, enhancing the superb layout and flow of this exquisite residence. Featuring flawless hardwood flooring throughout Main and Second floor and a beautifully finished Basement and a Loft space with a terrace, this home truly embodies luxury living. Located in a prime neighborhood, just minutes away from Walmart, Superstore, and other essential amenities, with easy access to Highway 407 , 403, Qew & Go Train, Shopping, Restaurants, Public Transit. (id:60365)
310 - 2495 Eglinton Avenue W
Mississauga, Ontario
Discover your dream home in this stunning, brand-new 1-bedroom plus den condo, nestled in the vibrant heart of Erin Mills, steps from Erin Mills Town Centre and Credit Valley Hospital. This chic suite boasts soaring 9-foot ceilings, sleek laminate flooring, and luxurious high-end finishes. The modern kitchen, complete with a stylish central island, is perfect for cooking and entertaining, while the spacious bedroom offers a generous closet for all your storage needs.Residents have access to 10,000+ sq.feet of top-tier amenities, including a state-of-the-art fitness center, gymnasium, co-working space, theater room, party room, and a breathtaking outdoor terrace with BBQs and lounge areas. Perfectly located near top-rated schools, public transit, highways 403 and 401, trendy restaurants, lush parks, gas stations, and the University of Toronto Mississauga campus, this condo offers unmatched convenience. Complete with one parking space and one locker, this is a prime opportunity for students or anyone seeking a vibrant, connected lifestyle. Move in and make it yours! (id:60365)
1173 Carey Road
Oakville, Ontario
Step into an elegant residence where comfort and charm blend seamlessly in Oakville's prestigious Morrison neighbourhood. Nestled on a desirable 13,000+ sq. ft. corner lot that is surrounded by mature trees, this home boasts an expansive outdoor area offering both a tranquil garden retreat and vibrant poolside living-perfect for relaxation or entertaining. The home's inviting exterior continues indoors, where some thoughtful renovations offer sophistication and tradition with modern functionality, creating the perfect blank slate for your personal touch. At the heart of the home is a spectacular new kitchen, defined by clean lines, neutral tones and a generous space. An abundance of windows throughout the home provides light-filled rooms with lovely views at every turn. Upstairs, four spacious bedrooms offer comfort and privacy for family and guests. The primary suite is complemented by a spa-inspired washroom and custom built-ins that enhance both style and storage. On the main floor, a versatile room offers the potential to add a fifth bedroom with ensuite making it ideal for guests or multigenerational living. The lower-level features high ceilings, large windows, a private bedroom with ensuite, a large recreation area, and its own separate entrance-perfect for extended family or a nanny suite. This notable home is a rare opportunity in one of Oakville's most coveted neighbourhoods. Select photos virtually staged. (id:60365)
7 Tufo Avenue
Markham, Ontario
Beautiful Kept Home located at family-friendly Markham neighborhood. with 4 bedrooms and 4 bathrooms, Primary Bedroom with 5Pc Ensuite & Walk-In Closet. Upgraded Kitchen with Quartz Counter tops. Close To Top Rated School, Shopping and Park. Public transit, Hwy. (id:60365)
71 Alpine Crescent
Richmond Hill, Ontario
Walking Distance To Top Ranking Schools: Richmond Rose P. S. & Bayview S. S. With IB Program *Finished Basement * South View *Long Driveway *Enclosed Porch Area * Spacious 4+1 Bedrooms And 5 Bathrooms With an Office on Ground floor *Sunroom with full of sunshine *Foyer Open to Above With Chandelier *Living Room combined With Dining Room *Newer Hardwood Floor on 2nd Floor *Newly Upgraded Windows *Modern Custom Renov Kitchen & Ceramic Floor *Eat In Kitchen, Walk Out to Huge Deck & Private Backyard *Family Room With Gas Fireplace & Overlook Fabulous Backyard *Master Bedroom with Closet Organizer, 5pc Ensuites *Finished Basement, Open Concept, Pot Lights Including Large Bedroom And 1 Bathroom *Close To Hwy 404 & 407, GO Station And Bus Routes *Surrounded By Various Shopping Centers, Major Banks, LCBO And Tim Horton (id:60365)
1209 - 28 Interchange Way
Vaughan, Ontario
BRAND NEW, NEVER LIVED IN! Public transit is at this home's doorstep for easy travel around the city. The nearest street transit stop is only a minute walk away and the nearest rail transit stop is a 5 minute walk away. Fun is easy to find at the parks near this home. There are lots of opportunities for sports, relaxation and play in nearby parks and recreation facilities. With safety facilities in the area, help is always close by. Facilities near this home include a fire station, a police station, and a hospital within 6.51km. (id:60365)
15 Thomas Swanson Street
Markham, Ontario
Welcome to Your Dream Home in the Heart of Cornell! This beautifully maintained freehold townhouse offers the perfect blend of modern upgrades and spacious living in one of Markham's most desirable communities. Freshly painted throughout and featuring brand new engineered hardwood flooring on the second floor, this home is move-in ready! The versatile layout includes a ground-level upgraded in-law suite and a massive rooftop terrace ideal for entertaining, relaxing, or enjoying the outdoors. Enjoy the convenience of a full-size double garage with direct access. Located just minutes from Hwy 7 & 407, and close to Walmart, Shoppers Drug Mart, restaurants, and local shopping centers. A short drive brings you to Costco, Canadian Tire, Markville Mall, and major supermarkets. Prime walkable location near Markham Stouffville Hospital, Cornell Community Centre, public transit, and top-rated schools including Bill Hogarth Secondary School and Rouge Park Public School. Perfect for families and young professionals alike. Must See! (id:60365)
2813 Clarkesville Street
Innisfil, Ontario
Paradise Place In Innisfil. Quiet Street, Fresh Air. Bungalow with extra storage in 2 Sheds+ Workshop size of garage. Gardens. Open Concept W/Large Windows Allowing Lots Of Natural Sunlight. Inviting Grt Rm with Dble French Doors Leading You To Interlocking Patio. Gas Fireplace. Large And Beautiful Backyard. Steel Roof. Master W/Double Closets & Walkout To Deck. (id:60365)
110 Southdown Avenue
Vaughan, Ontario
Beautiful, Bright & Spacious End Unit 4 Bedrooms Home. Approximately 2,000 Sq.Ft. Open Concept Layout. Gleaming Hardwood Floors And 9' Ceilings On Main Level. Gorgeous Modern Kitchen With Stainless Steel Appliances. Double Sink In Master Bathroom. Main Floor Laundry. Double Door Entry. Large Fully Fenced Backyard. Walking Distance To Schools, Parks, Public Transportation. (id:60365)
125 Ridge Road
Aurora, Ontario
Surrounded by a serene nature on an approximately 2.4-acre lot lies this rare, charming ten-year-old house situated in the prestigious Aurora Estates. The approximate area of the house with the finished basement is 2300 sq ft. Modern kitchen with quartz countertops, plenty of cupboards, and more. Hardwood flooring throughout the main and second floors. Crown molding and pot lights on the main floor. Den/office on the main floor can be used as an additional family room or a bedroom .A side entrance to the basement. The basement is finished with above-grade windows and a bathroom. The laundry room and cold cellar are in the unfinished portion of the basement. Detached 2 cars garage building with a workshop/storage area on its second floor accessed from a side door. A10 total parking spaces. For developers, the Town of Aurora is open to the concept of developing the property on a private sewage system according to the official plan (attached) additionally, the property is not regulated by Lake Simcoe Conservation Authority, however, the Buyer and their agent must do their due diligence in this regard and verify house measurements. (id:60365)













