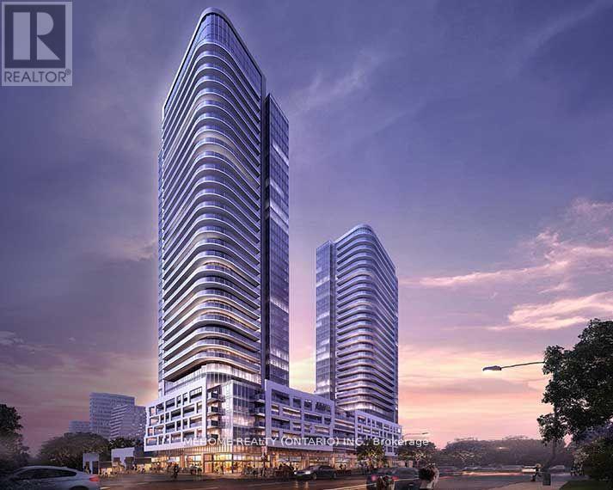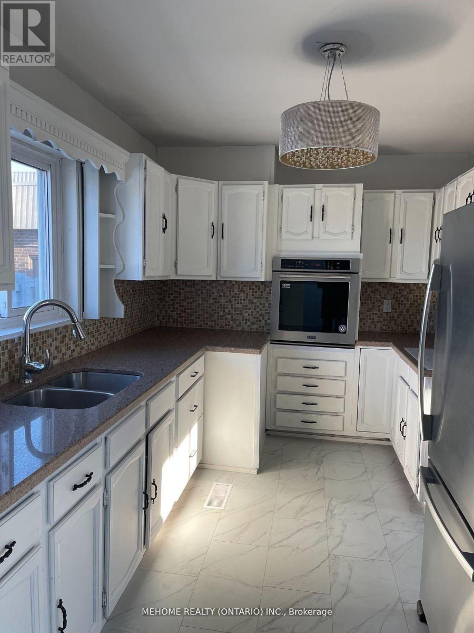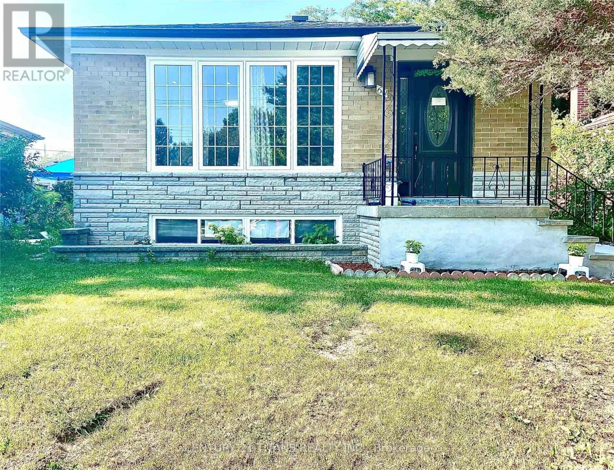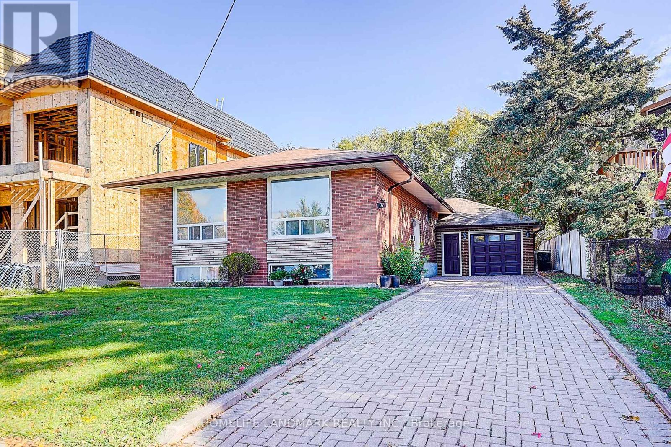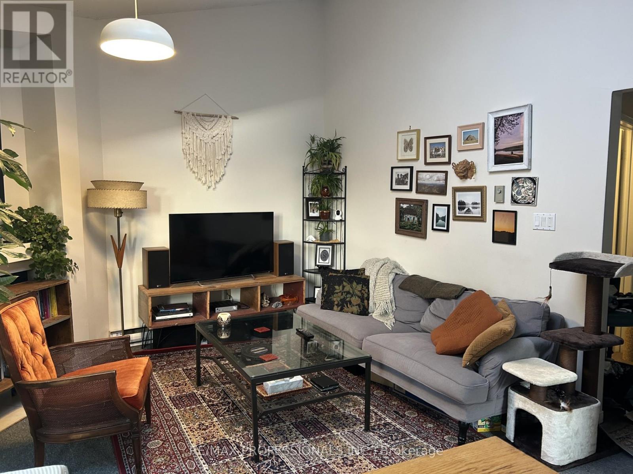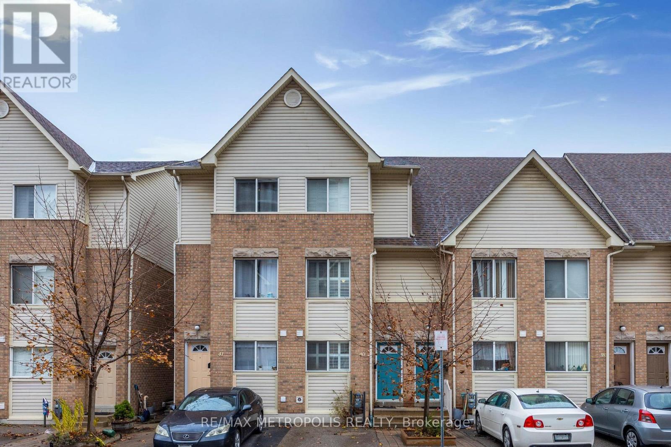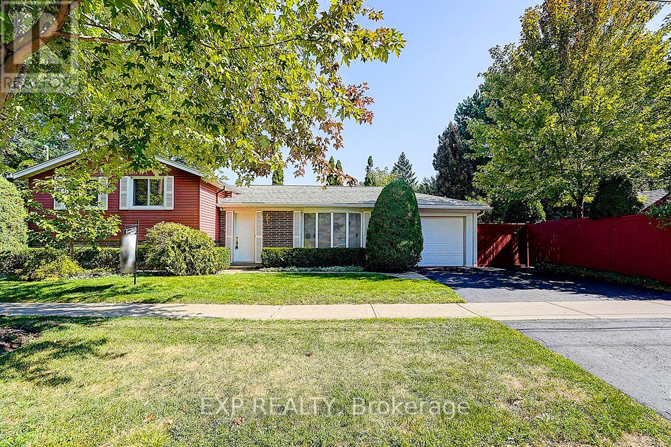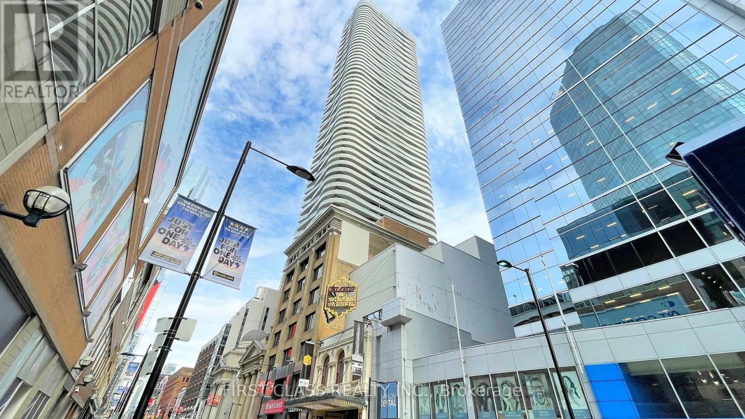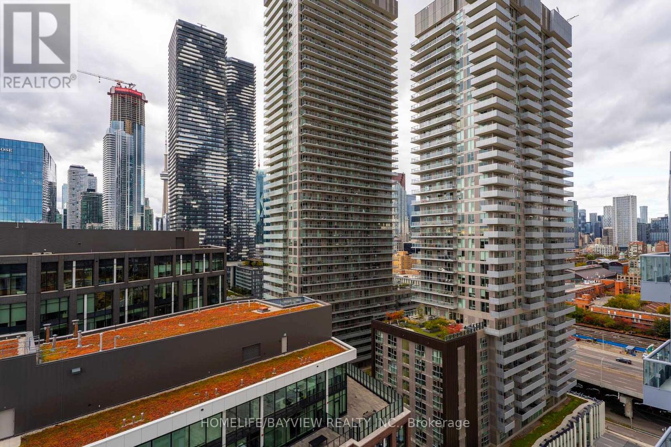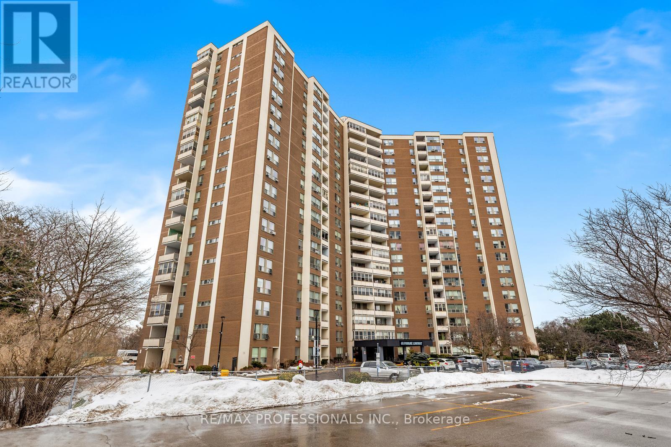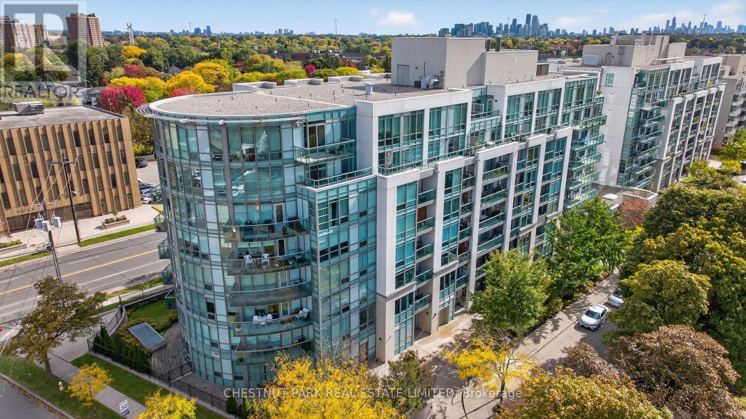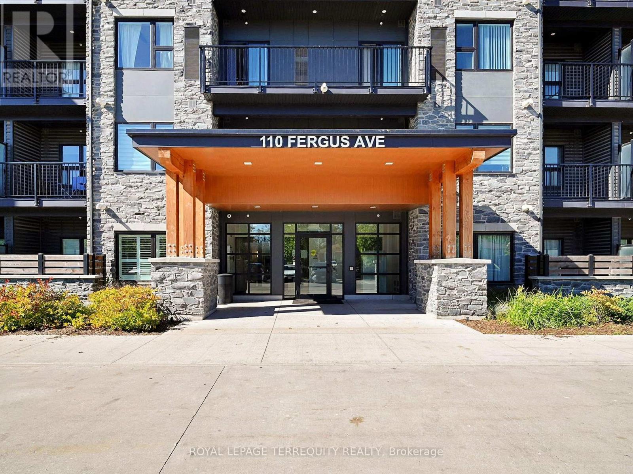3302 - 2033 Kennedy Road
Toronto, Ontario
1 Year new Luxurious 3 Bedrooms & 2 Bathroom Sun Filled Corner Unit Located In A High Demand Area in Prime Scarborough location. Functional Layout, Open Concept Floorplan. Modern Kitchen W/ Built-In Stainless Steel Appliances. 9Ft Ceilings W/Floor-To-Ceiling Windows. Unobstructed South East Views With Plenty Of Sunshine. Great Amenities Included Concierge, Guest Suites, Gym, Party Room, Security System, Kids Zone, Lounge, Music Rooms, Guest Suite, Library, Visitor Parking. Prime Location Close To Transit, Schools, Shopping, Hwy 401, 404 & DVP. Upgraded (EV) Parking space and Locker (id:60365)
Main - 83 Cornwallis Drive
Toronto, Ontario
Highly Sought Dorset Park! Completely Renovated 3 Bedroom with Sunroom. 2 Car Parking, New Roof, New Vinyl Flooring over Hardwood w/New Baseboards Thru Out, Rare Oak Custom Kitchen with Quartz Countertops, Backsplash, Stainless Steel Appliances, Freshly Painted, Pot Lights, Crown Molding, Spacious Laundry, Above Grade Windows, Large Family Sized Fenced New Sod Yard, Garden Shed, New Railings, Ducts Cleaned, Bright And Spacious, Walk to Plaza, Schools, Parks, Recreation Community Centre, Public Transit, Close to Kennedy Subway, LRT, Kennedy Commons, Restaurants, Hospital, Hwys 401, 404, DVP, Scarborough Town Centre, Costco (id:60365)
60 Slan Avenue
Toronto, Ontario
Detached Bungalow Located In Excellent Family Oriented Area, Kitchen With Quartz Counter Top, Pot Lights, Large Backyard, Hardwood on the main Floor, Sep-Entrance To Basement. Steps To Schools, Minutes Away From Centennial College And Uoft, Hwy401. (id:60365)
11 Doerr Road
Toronto, Ontario
Welcome to this beautifully updated detached home in the heart of Toronto's vibrant Scarborough community! Situated on an impressive 50 x120 ft lot, this property offers exceptional space, comfort, and convenience. The newly renovated main floor features modern finishes and a bright, open layout perfect for family living.Ideally located within walking distance to Scarborough Town Centre, and just minutes to Hwy 401, the LRT, YMCA, grocery stores, and Centennial College, this home offers unmatched accessibility for commuters, students, and families alike.The basement includes a well-kept private room currently rented to a reliable long-term tenant paying $620 per month, with no rent delays. The buyer must assume the tenant, providing an immediate and steady income stream.This is a rare opportunity to own a spacious, move-in-ready home on a premium lot in a prime location-perfect for end-users and investors. Don't miss it! (id:60365)
4 - 41 Albermarle Avenue
Toronto, Ontario
2 Bedroom Unit In The Most Sought After Riverdale Neighbourhood! Inside You'll Discover A Bright, Open Concept Layout With A Skylight and Walk-Out to Private Rooftop Terrace. Everyday Essentials; Danforth Restaurants, Grocery, Cafes, Retail, and Transit Just Steps Away. Surrounded by Million Dollar Homes, Amazing Schools and Parks. Family Friendly Community! Tenant Responsible For Heat, Hydro (separately metered). (id:60365)
40 - 21 Replin Road
Toronto, Ontario
Welcome to 21 Replin Road #40 where style meets functionality. Step into this beautiful 4 bedroom open concept townhouse situated in a friendly neighborhood, conveniently located within walking distance steps to parks, schools, shops, restaurants, is just few minutes away to Lawrence w subway, 5 minutes to Yorkdale mall, quick access to Allen rd and 401, making it easy to go around in the GTA area. A spacious open concept living room walk out to the backyard, quarts counter top, Carpet free, finished basement with full washroom, beautifully fenced yard, Low maintenance which includes hydro, water, building insurance, parking, common elements. Don't miss your chance to own this property you can call home. MUST SEE!!! (id:60365)
62 Kempsell Crescent
Toronto, Ontario
Welcome to this beautifully updated, move-in-ready home in the heart of North York's highly sought-after Don Valley Village. Just a 10-minute walk to the subway and Fairview Mall, this property offers exceptional convenience in a quiet, family-friendly neighbourhood close to top-rated schools, parks, shopping, and transit. Thoughtfully upgraded from top to bottom, the home features a bright modern kitchen with high-quality stainless steel appliances and two tastefully renovated bathrooms. The expansive L-shaped living and dining room is perfect for entertaining, enhanced by elegant crown moulding, custom entry details, and gleaming hardwood floors throughout the main and upper levels-creating a clean, carpet-free living space. The welcoming front entry showcases an electric fireplace with a custom mantle, adding warmth and charm. The lower level offers a cozy family room/den complete with built-in bookcases and a gas fireplace-an ideal retreat for relaxing evenings. Step outside to a fully landscaped, private backyard oasis. This fenced garden includes a tranquil pond and an enclosed gazebo featuring an antique coal-fired fireplace, perfect for summer gatherings or cozy fall nights. A truly unique opportunity, this property offers potential to build a secondary flat with its own street frontage and the possibility to build a garden suite ideal for multi-generational living or as an attractive investment option. Additional highlights include a 50-year Landmark Premium roof (installed 2011), upgraded insulation for improved energy efficiency, and an illuminated crawl space beneath the main living area for extra storage. This home is a rare find-offering comfort, character, and future potential all in one. Floor plans attached. Easy to show-don't miss your chance to make it yours! (id:60365)
5702 - 197 Yonge Street
Toronto, Ontario
Almost Brand New Condition, 2 Bedrooms Luxury Residence at Massey Tower. Stunning 2 Bed 2 Full Bath Split Bdrm Layout Corner Unit Offers: 9 Ft Floor To Ceiling Windows, Granite Counter Tops W/Backsplash, B/I Appliances, Smooth Ceiling, Large Balcony, Across From Eaton Centre, Queen Subway Station & Walking Distance To Ryerson Uni, St. Michael Hospital, Financial District,City Hall, Restaurants, Massey Hall + Entertainment & Shopping. 24/7 Concierge, Massey Fitness Club and more. Property Is Being Sold "As-Is Where-Is". (id:60365)
2016 - 15 Richardson Street
Toronto, Ontario
Welcome to Unit 2016, an elegant lower penthouse in the prestigious Empire Quay House Condominium Residence, developed by Empire Communities, one of Canada's leading luxury builders. Perfectly positioned at Queens Quay & Lower Jarvis, this modern waterfront Unit offers an elevated lifestyle with stunning views of Toronto's skyline, the CN Tower, and Lake Ontario.Step into a bright, beautifully designed suite featuring:High ceilings and floor-to-ceiling windowsA spacious living area filled with natural lightA modern kitchen with sleek, contemporary finishesA comfortable bedroom with ample closet spaceA stylish, clean bathroomIn-suite laundryA private balcony to enjoy breathtaking lake and city viewsLocated at the heart of Toronto's vibrant Waterfront District, Empire Quay House offers exceptional convenience:Minutes to Union Station and the Financial DistrictWalkable to St. Lawrence Market, shops, cafés, and restaurantsSteps from Sugar Beach, waterfront trails, Harbourfront, and beautiful lakefront parks (id:60365)
1414 - 60 Pavane Linkway
Toronto, Ontario
Welcome to 60 Pavane Linkway #1414 - a well-maintained, move-in-ready 3-bedroom, 2-bath condo in one of Toronto's most desirable locations! This spacious unit features generous-sized rooms, a newer fridge and stove, and in-suite laundry hookup, making it perfect for families or professionals looking for convenience and comfort. Enjoy breathtaking ravine views backing onto the Don River, creating a peaceful retreat right at home. The building offers top-tier amenities, including a pool, sauna, gym, beautifully maintained gardens, an on-site variety store, and both ensuite and off-suite storage. Your maintenance fees cover heat, hydro, water and cable TV. Recent upgrades such as new elevators, heating system ,windows, and roof means you're buying into a well-maintained building. This high-demand location is just minutes from downtown Toronto, the DVP, shopping, schools, and the upcoming Crosstown LRT. With easy highway access, commuting will be a breeze. Steps from parks, golf courses, and the East Don Trail means outdoor lovers will have plenty of walking, hiking, and biking opportunities. Own a spacious, well-kept home in a thriving community. Don't miss your chance to schedule a showing today! (id:60365)
703 - 3840 Bathurst Street
Toronto, Ontario
Exceptional corner 3-bedroom condominium in the highly sought-after VIVA Condos on Bathurst. This lovely suite offers over 1,200 sq. ft. of bright, open concept living designed for modern comfort and everyday ease. Large windows surround the spacious living and dining area, filling the home with natural light and creating a warm, welcoming feel throughout. The primary bedroom is a true retreat, featuring a walk-in closet and a private ensuite bath. Two additional bedrooms provide the flexibility for guests, a home office, or growing families. Step out to an expansive private terrace, a standout feature that seamlessly extends your living space and provides the perfect spot for relaxing or entertaining outdoors. Residents enjoy access to a 24-hour concierge service, a renovated fitness centre, party room, sauna, and ample visitor parking. Located in Toronto's Clanton Park neighbourhood, you're just minutes from Yorkdale Mall, Highway 401, Wilson and York Mills subway stations, and an excellent selection of shops, restaurants, and parks. Freshly painted and move-in ready! (id:60365)
419 - 110 Fergus Avenue
Kitchener, Ontario
Welcome to this stunning one-bedroom, one-bathroom condo in prestigious Hush Condos. Boasting an open- concept layout, this condo offers seamless flow from the living room to the modern modern kitchen with stainless steel appliances, Quartz Countertop, Built-in Microwave and ample cabinet space. Beautiful bedroom with large closet and a lot natural light. Lavish a 4-piece bathroom with quartz counter and large bathtub. Underground parking place for security and comfort. Residents also benefit from an array of exceptional amenities that boasts a luxurious lifestyle including an outdoor BBQ area in the courtyard garden, perfect for entertaining guests inviting a serene and tranquil atmosphere. Building also has a grand party room for family gatherings. Location of the condo is closed to HWY, public transit, schools, library, grocery stores, mall, parks and restaurants... Do not miss the opportunity to lease this an amazing condo!!!! (id:60365)

