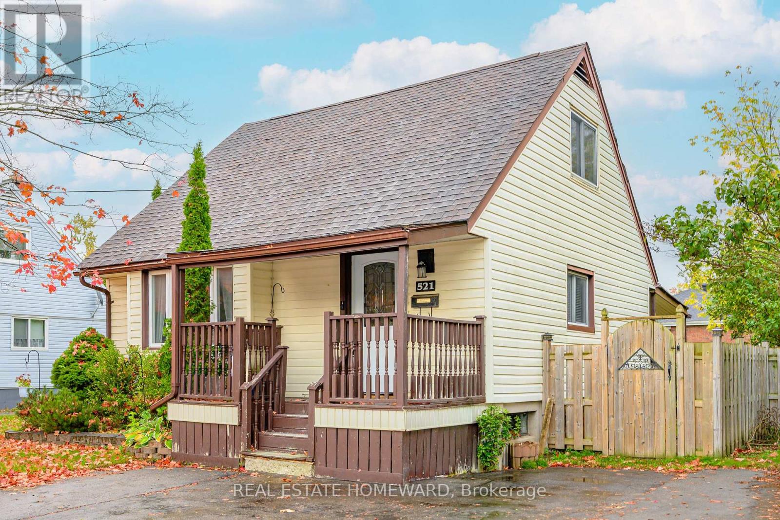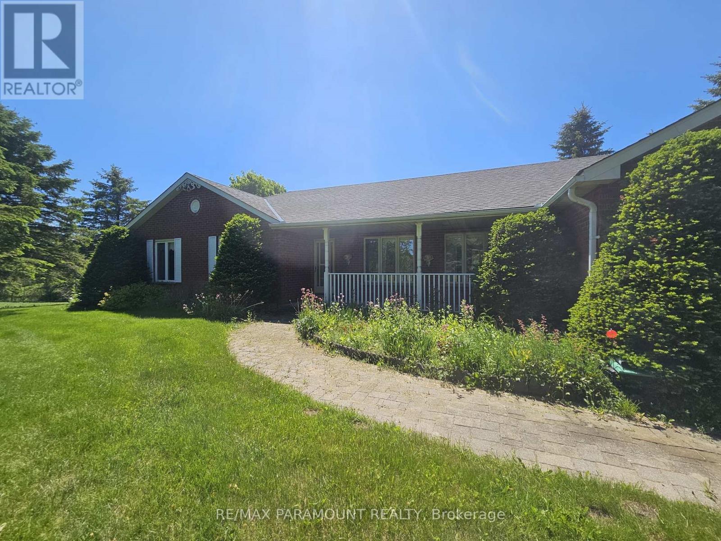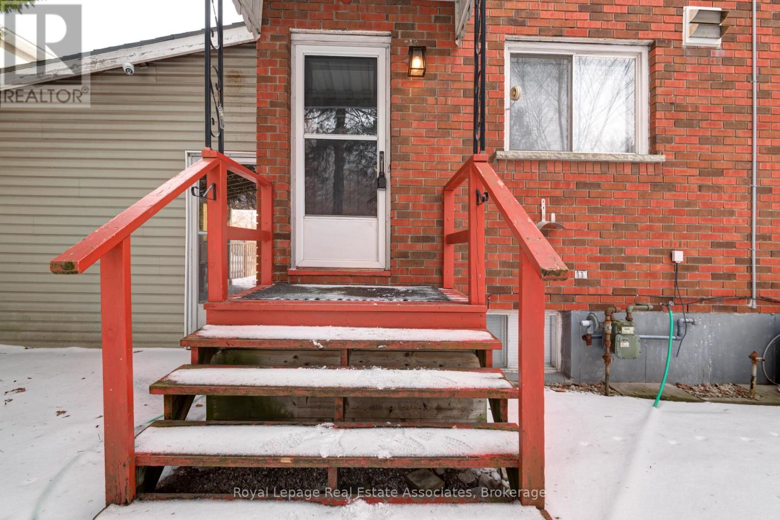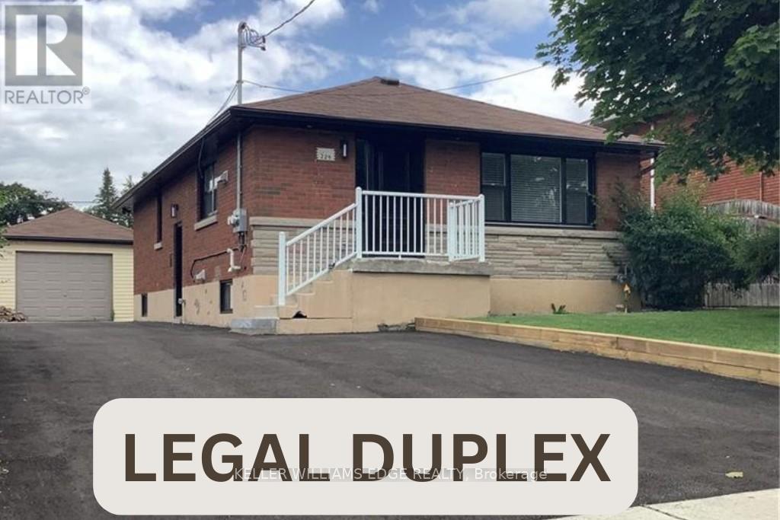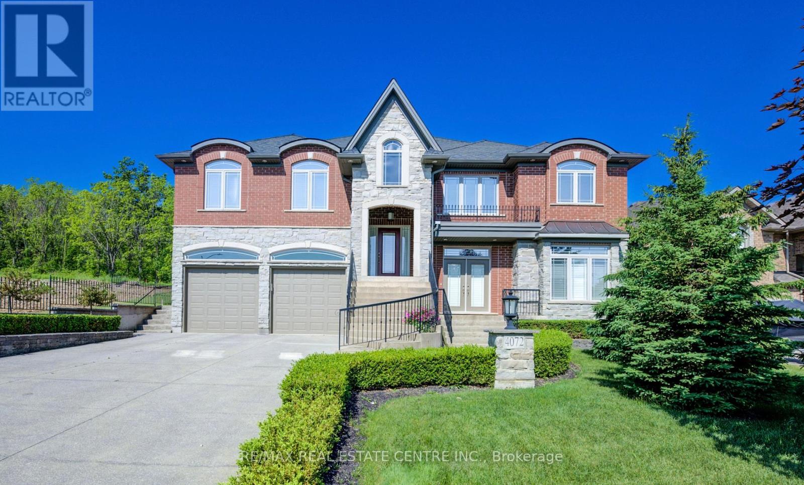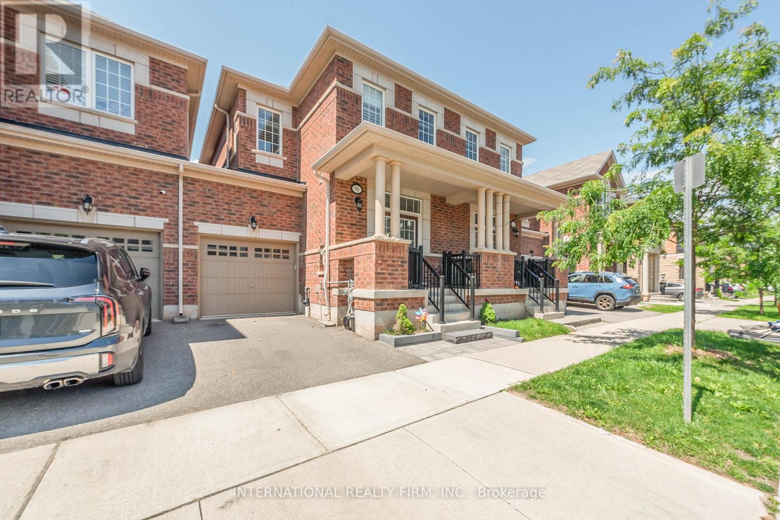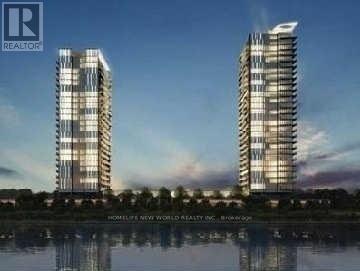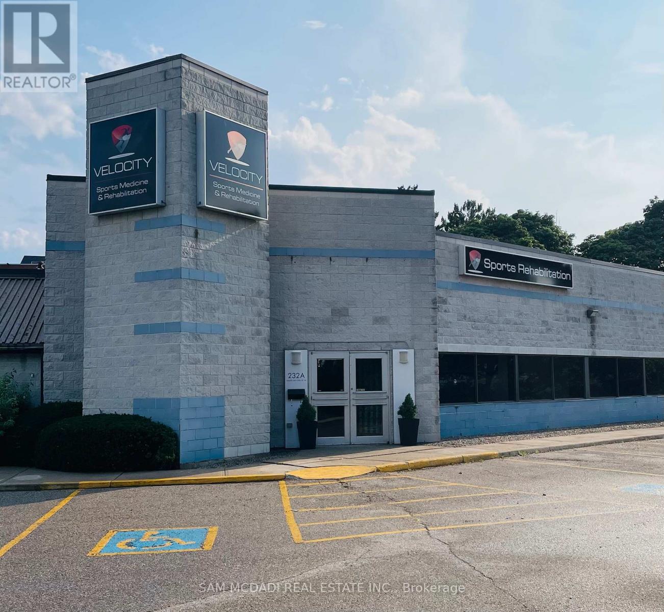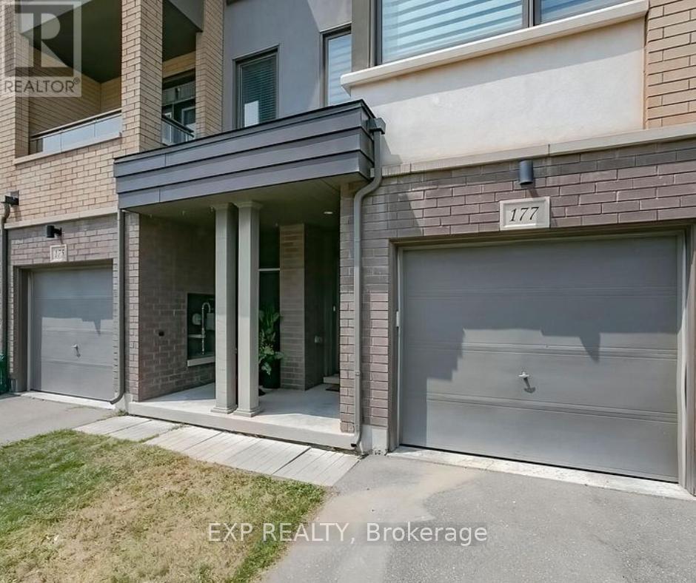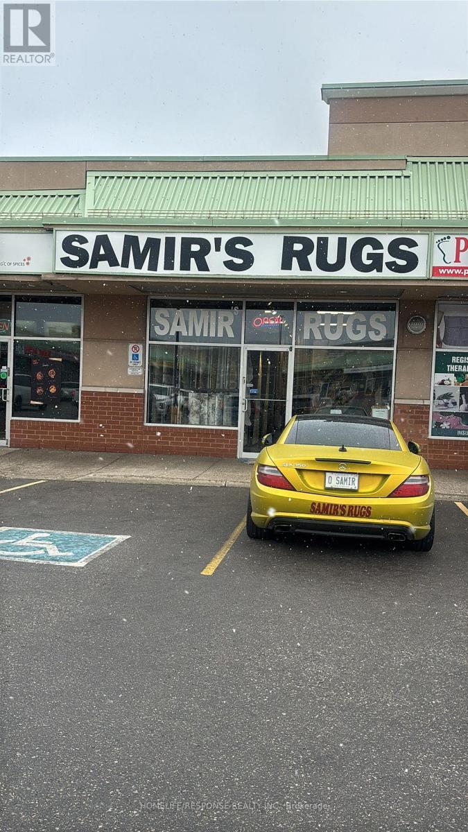521 O'connell Road
Peterborough, Ontario
CHARMING 1.5-STOREY HOME, NICELY SITUATED IN PETERBOROUGH'S DESIRABLE SOUTH END. WHETHER YOU'RE BUYING YOUR FIRST HOME OR LOOKING TO DOWNSIZE, THIS WELL-MAINTAINED PROPERTY OFFERS A FANTASTIC OPPORTUNITY. THE MAIN FLOOR HAS A LIVING ROOM, A BRIGHT & FUNCTIONAL KITCHEN, A SEPARATE DINING AREA AND A FULL 4PC BATH. UPSTAIRS YOU WILL FIND THE PRIMARY BEDROOM AND 2ND GUESTROOM, BOTH OFFER UNIQUE STORAGE WITH LOTS OF CLOSET SPACES. THE BASEMENT IS FINISHED WITH A 3PC BATH, DEN OR 3RD GUESTROOM, REC SPACE, LAUNDRY AND UTILITY STORAGE. YOU WILL ENJOY THE QUAINT SITTING AREA AT YOUR FRONT DOOR, NICE SIZED DECK IN THE BACK AND SPACIOUS BACK AND SIDE YARDS. CLOSE TO ALL AMENITIES, TRAILS, PUBLIC TRANSIT. (id:60365)
436446 4th Line
Melancthon, Ontario
5 Minutes From Town Of Shelburne! 97 Acres & Custom All Brick Bungalow Built In 1993. Paved Drive Leading To A 2 Car Garage & Parking For At Least 6-8 Cars. East Facing Front Covered Porch. The 26'X17' Rear Deck With A Sunset View. 97.25 Acres Offering Workable Land & Approx 50% Treed/Forested.1585' Of Paved Road Frontage X 2238' Depth (North Boundary). Interlock Front Walkway Leads To A Covered Veranda. The Traditional Layout Will Welcome You With Hardwood Floors In The Family Room & Kitchen. Formal Living Room With A Vaulted Ceiling, Pot Lights & A Picture Window. Very Spacious. Open Concept Kitchen/ Breakfast Area & Family Room With Hardwood Floors. Access To Deck From The Breakfast Area. Side Door Leads To A Main Floor Laundry, Door To Attached 2 Car Garage, 2Pc & Stairs To A Finished Basement With A Rec Room, 4th Bedroom, Cold Room (5 X 24') & 2 Storage Rooms. There Is A Hot Tub Room 12'X17' (Hot Tub As Is) With A Ceramic Floor And Lots Of Windows Looking Out Over The Property. Basement with two bedroom and big party room. (id:60365)
Unit C - 22 St James Street
Brantford, Ontario
Welcome to this beautifully maintained 1-year-old lower-level unit located in a modern triplex in a sought-after, family-friendly neighborhood.Offering the perfect blend of comfort and convenience, this spacious unit features: Two generously sized bedrooms Open-concept kitchen with adining area Bright and airy living/dining space Modern three-piece bathroom Private in-unit laundry One designated parking spot This home isideally situated close to schools, parks, shopping, transit, and all essential amenities perfect for a quiet and respectful tenant seeking awelcoming community atmosphere.Utilities Paid by Tenant:Hydro & Heat 50% Water 33% A fantastic opportunity to live in a modern, well-kepthome in a convenient location ! (id:60365)
229 West 18th Street
Hamilton, Ontario
LEGAL DUPLEX. Exceptionally stunning, rare find, completely renovated raised bungalow located on a quiet street in the desirable West Mountain area, just minutes away from the escarpment, parks, schools, shopping, and highway access. Main Floor: This spacious 3-bedroom, 1-bathroom (5pc with laundry) floor plan offers an open concept living space with vaulted ceilings. Large living room/dining room area features a picturesque window that lets in plenty of natural light. Eat-in kitchen boasts stainless steel appliances, quartz counters, and a large island overlooking the living room. Lower Level: Open-concept 2-bedroom, 1-bathroom unit with high-end finishes. ****BASEMENT UNIT VACANT**** ***Rental income helps qualify for your mortgage payments*** Upgraded Electrical Service 200A separately metered units, Above code sound dampening Sono pans in basement. Photos taken prior to tenants moving in. Permits were obtained. (id:60365)
4072 Highland Park Drive
Lincoln, Ontario
AN EXQUISITE BUILDERS OWN HOME | A TRULY ONE-OF-A-KIND MASTERPIECE. Designed with Meticulous Attention to Detail, Built to the Highest Standards, this Distinguished Raised Bungalow offers an Impressive 5,500sqft of Living Space. Essentially 2 Bungalows in 1. Separate Above-Grade Entrances, Ideal for Multigenerational, In-Law Suite, or a Substantial Single-Family Home. Nestled into the Escarpment on a Serene 1/3-Acre Ravine Lot (68x250). No Expense Spared in its Construction, from the Timeless Brick & Stone Exterior to the Custom-Built Dream Kitchen with Dining Area, a Large Center Island & Walk-In Pantry plus Separate Formal Dining. The Main Level (3,000 sqft) Features 9ft Ceilings, 3 Bedrooms & 2 Full Baths, including a Luxurious Primary Suite with Vaulted Ceiling, Juliette Balcony & Opulent 6-Piece Ensuite with Heated Floors & a Large Glass Shower. The Ground Level (2,500 sqft) Features 9ft Ceilings, Private Entrance, Full-Sized Windows, a Second Primary Suite with an Ensuite, a Roughed-In Kitchen, an Option for Separate Laundry & the Flexibility to Create Additional Rooms. Sophisticated Details Include: Transom Windows, California Shutters & Hunter Douglas Blinds, Rounded-Edges, Upgraded Trim, Casings & Decorative Crown Moulding, Maple Hardwood Floors, Covered Stamped Concrete Patio, Built-In Speakers throughout both Levels & Outside, Professional Landscaping with Sprinkler System & Potential for an Elevator. The Property also Features a Double Garage and an Accommodating Double Driveway. Set in a Desirable Family Neighbourhood, Conveniently Located near Schools, Parks and the Bruce Trail. In the heart of the Niagara Wine Route, a haven for Orchards, Vineyards & Wineries offering Cultivated Dining Experiences. A Picturesque & Quaint Downtown with Shops, Markets & Restaurants in Century Old Brick Buildings. Easily Accessible from the QEW. Minutes to World Class Golf Courses. Offering Elegance, Comfort & Endless Possibilities. It's Not Just a Home its a Lifestyle. (id:60365)
99 Huguenot Road
Oakville, Ontario
This charming two-story townhouse is in one of North Oakville's most sought-after neighborhoods. It offers three generously sized bedrooms, three full bathrooms, and one half-bath. The main floor showcases beautiful hardwood flooring and 9-foot ceilings. The upgraded kitchen has granite countertops, stainless steel appliances, and high-end cabinetry. Woodstairs lead to the upper level, where the primary bedroom features a walk-in closet and 4 pc en-suite bathroom with a separate shower and soaking tub. Two additional spacious bedrooms share a well-appointed 4-piece bathroom, offering plenty of living space. Further highlights include an interlocking patio, a builder-finished basement, pot lights, and California shutters. The townhouse is conveniently situated near highways, restaurants, shopping centers, schools, parks/trails, and the GO Train station. (id:60365)
507 - 103 The Queensway Avenue
Toronto, Ontario
Enjoy modern living by the lake in this beautifully maintained 1-bedroom, 1-bathroom condo at NXT Condo. Beautiful Bright Open Concept. Retreat W/ Spectacular Views Of The Lake.Welcome Home. This Building Has It All: Gym, Indoor & Outdoor Pool & Tennis Courts. Go For A Walk In High Park Or A Run On Martin Goodman Trail, Both Are Steps Away. Quick Highway Access And TTC At Your Doorstep. City Living Surrounded By Nature: The Lake & High Park. (id:60365)
30 Blackthorn Lane
Brampton, Ontario
Whole Deatched House for Rent !!!! Charming Bungalow with Finished Basement in Sought-After Brampton Neighborhood. Close to Hwy 10. Ample Parking for Large Family. Big Backyard and One of The Nicest Neighbourhood. (id:60365)
232 South Service Road E
Oakville, Ontario
Rare sublease opportunity: a private, all-inclusive gym space in Oakville with no extra fees. Located inside Velocity Sports Medicine & Rehabilitation, a busy multidisciplinary clinic with steady foot traffic, this turnkey 488 sq. ft. training area is perfect for yoga, Pilates, small group classes, or one-on-one personal training. Utilities and fees are fully covered, with zero startup costs. Professional reception services provide full front desk coverage for a polished client experience, and private treatment rooms are available for physiotherapists, healthcare practitioners, or consultations. You'll also benefit from built-in referrals by collaborating with in-house sports medicine clinicians. The space offers ample free parking, a clean and modern environment, and flexible lease terms, making it ready for you to move in and grow immediately. Don't miss this rare chance to secure private training space in Oakville. (id:60365)
177 Sabina Drive
Oakville, Ontario
Welcome To This Upgraded 3 plus 1 Bedroom Townhome Located In This Oakville Family-Friendly Neighborhood. Recently Painted Spacious 3 Storey Townhome, 1765 Square Feet. Laminate Flooring Throughout. Upgraded Kitchen with Granite Counter Tops and Stainless Steel Appliances, and Walk Out to Upgraded Deck. Good Size Island with Breakfast Bar, Open Concept with a Dining Room and Large Great Room. Third Bedroom Features a Bonus Study Area. Excellent Location Close To Many Amenities Including Plazas, Schools, Parks, Public Transit, Highway Access And More! Laundry on 3rd floor for Added Convenience. (id:60365)
32 - 361 Parkhurst Square
Brampton, Ontario
Excellent Retail Space on a Busy Intersection and High Traffic Plaza. Business is also on Sale if Interested or you can open your Own Business. Current Owner at this Location Since Opening of the Plaza (14 years). Many long term tenants in the plaza. Ideal for a Wide Range of Retail Uses. Currently Operating as a Carpet/Rug Store. The Unit Features a Rear Office, Two Piece Washroom, and Convenient Rear Entrance. Lots of Parking and Easy Customer Access. Brand New Heating/Cooling System Installed in November 2025. (id:60365)
47 Earlsdale Crescent
Brampton, Ontario
Welcome To This Beautifully Maintained 4-bedroom, 2-story Home For Rent In The Prime Southgate Neighbourhood Of Brampton! Situated On A Spacious Lot, This Family-friendly Property Offers A Huge Living Room And Dining Area On The Main Level, A Renovated Kitchen With Upgraded Stainless Steel Appliances, And A Convenient 2-piece Bathroom. Upstairs, You'll Find Four Bright Bedrooms With Large Windows, Hardwood Flooring Throughout, And A Modern 4-piece Bathroom-no Carpet Anywhere In The Home. Enjoy The Private Fenced Backyard, Separate Laundry, And The Unbeatable Location Close To Schools, Shopping, Bramalea GO Station, Public Transit, And Easy Access To Highways 410 & 407. With Chinguacousy Park And Bramalea City Centre Just Minutes Away, This Home Combines Comfort, Convenience, And Lifestyle-truly A Must-see Rental Opportunity! (id:60365)

