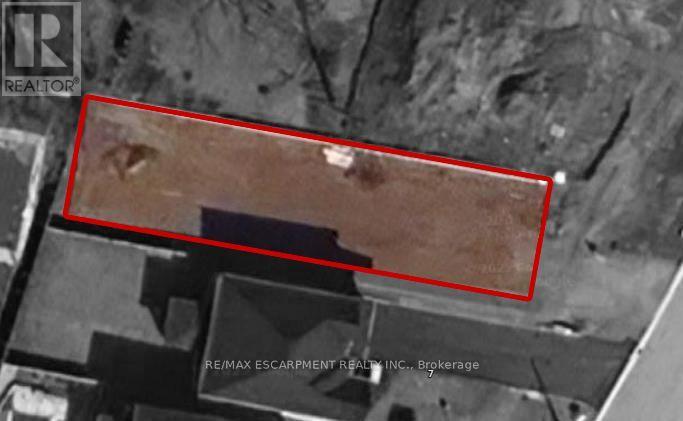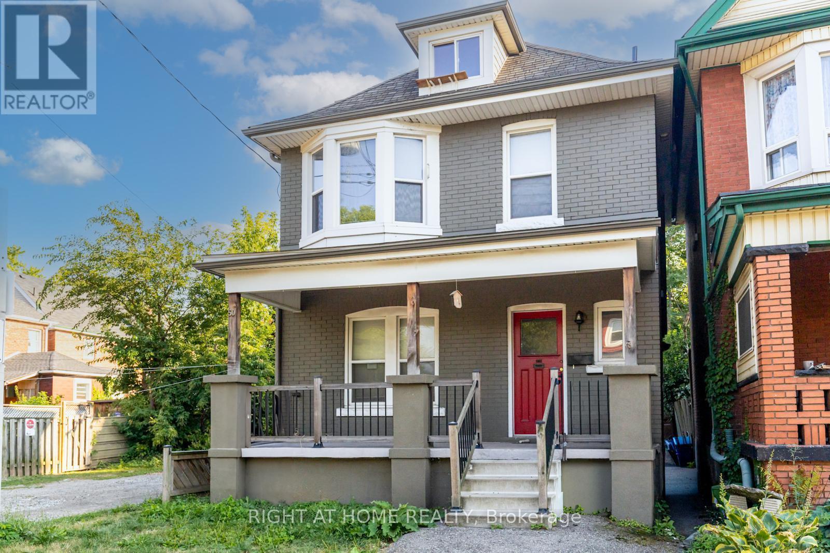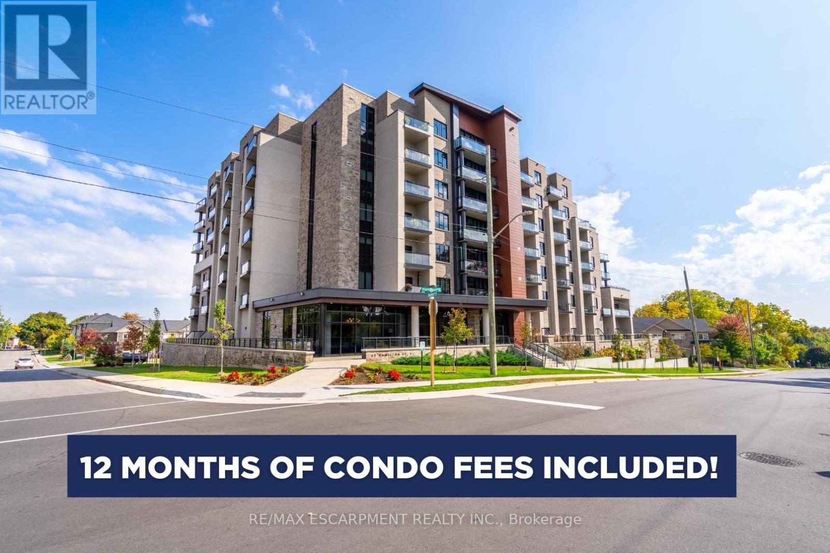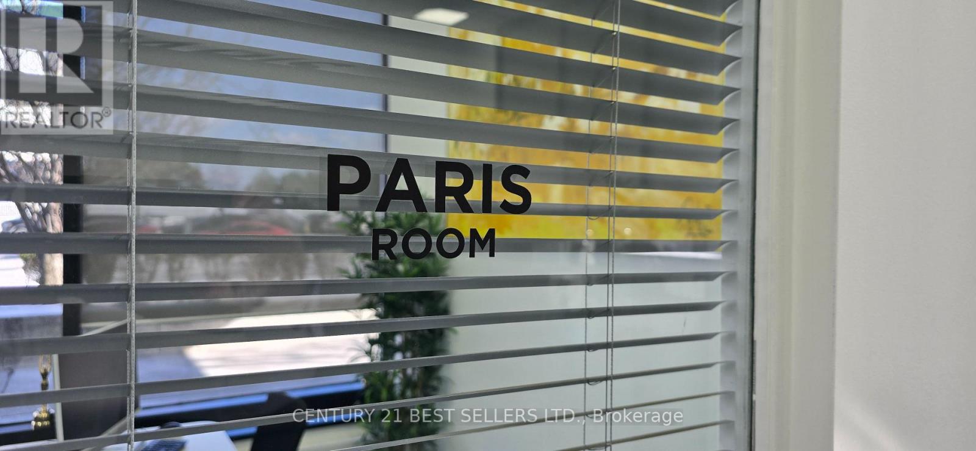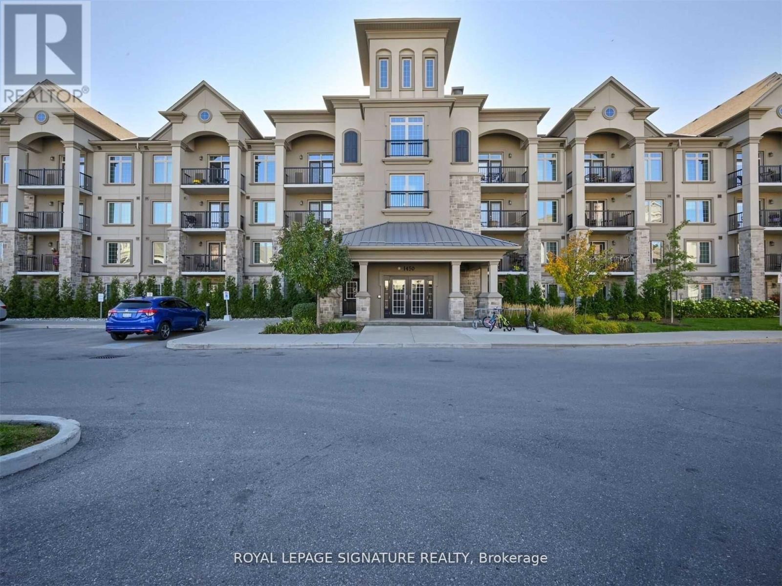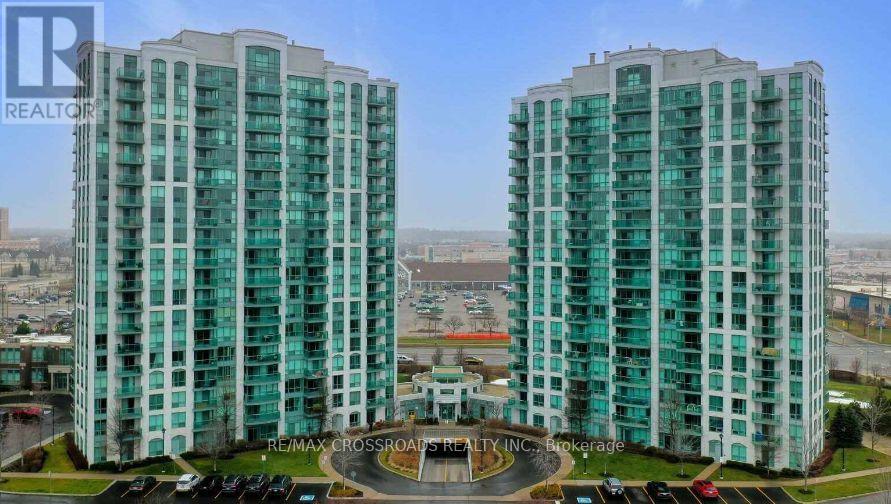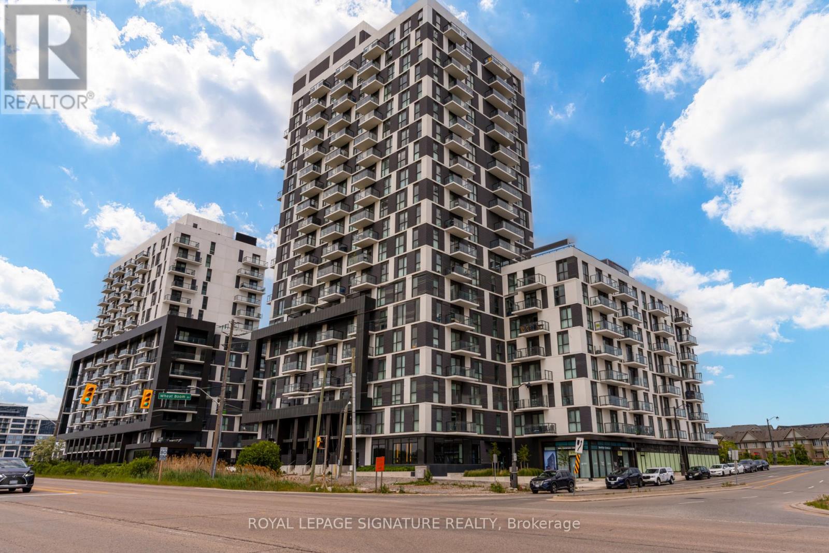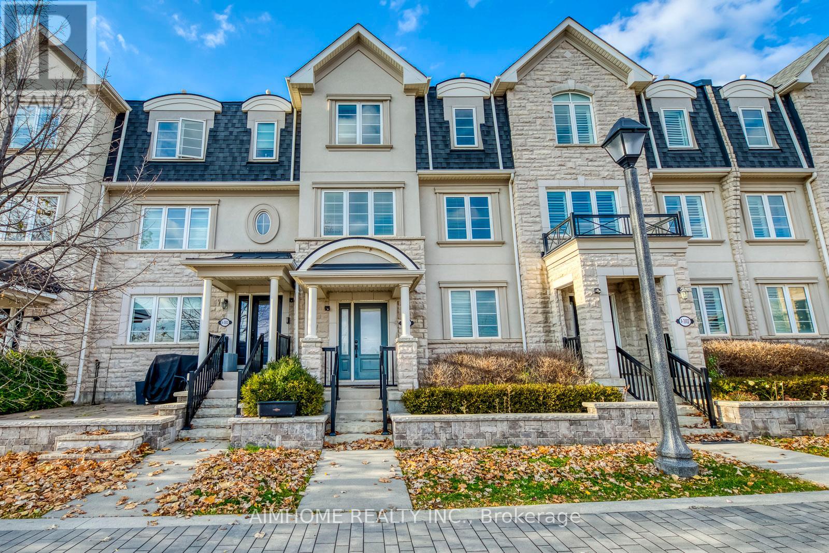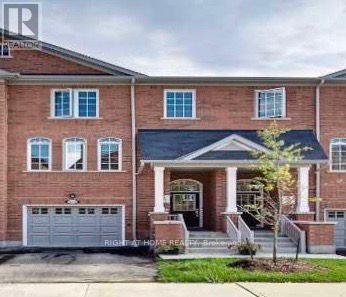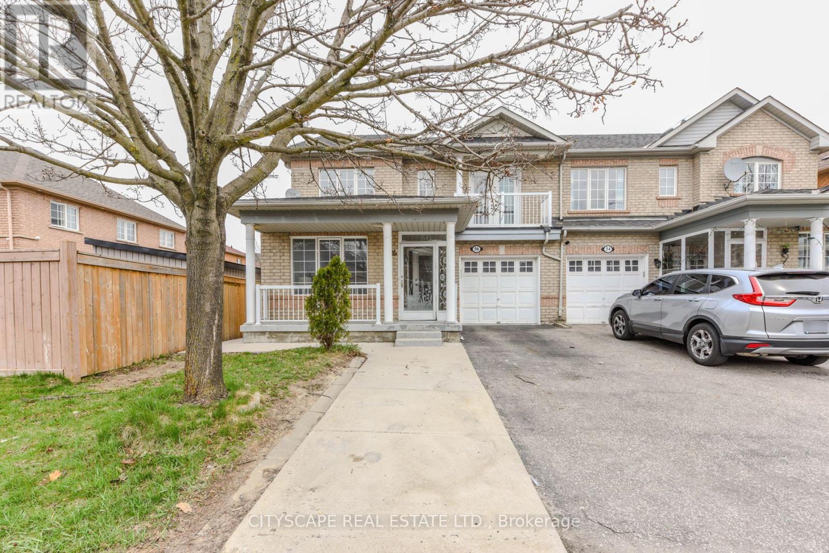1966 Concession 2 W
Hamilton, Ontario
A rare opportunity to live, work, and grow on 13.5 serene acres set back from the road with two peaceful ponds. This beautifully updated bungalow blends modern comfort with country charm, offering open-concept living, a dream kitchen with granite counters, dual islands, and stainless-steel appliances, plus bright living spaces with stone fireplace and walkout to an expansive deck overlooking the property. The finished lower level with separate entrance, full bath, and laundry is ideal for extended family, office, or business use. A newer 60' X 40' garage with three oversized doors provides exceptional space for equipment, vehicles, or a workshop. Zoning supports agriculture, nurseries, landscape contracting, home industries, and agritourism ventures. Minutes to Hwy 403, Hwy 5 and 10 golf courses - create your next chapter where work and lifestyle come together. (id:60365)
9 Bartlett Avenue
Grimsby, Ontario
Build your dream home. Grimsby enjoys the tranquility of small-town living, it is conveniently located near major urban centers, within 30 minutes of the U.S. border. There is a thriving arts scene, with the Grimsby Art Gallery and Public Library, the Grimsby Museum, and many festivals and events. This home is is 1.3 km to beach and water on Lake Ontario, enjoy hiking on the Bruce Trail, biking and cross-country skiing in conservation areas and has over 30 parks and Located in the wine bench this home is in close proximity to many wineries and restaurants. (id:60365)
50 Somerset Avenue
Hamilton, Ontario
Attention firsttime buyers and investors. This updated detached 2.5storey brick home is located in the heart of downtown Hamilton, close to all amenities, shops, dining, and transit. The property is currently configured as three selfcontained apartments, each with its own private entrance, kitchen, bathroom, and laundry. It will be delivered completely vacant, allowing you to set your own rents and select your tenants. Live in one unit and rent out the others to significantly offset your mortgage or generate cash flow. The basement unit offers a spacious onebedroom layout with comfortable living space. The main floor unit features soaring ceilings, abundant natural light, modern finishes, and a private back patio. The upper unit spans two and a half floors with a welcoming entry foyer, a secondfloor dining area and massive bedroom, and a thirdfloor loft living room or study. The home can easily be converted back to single family! (id:60365)
305 - 30 Hamilton Street
Hamilton, Ontario
Dreaming of condo living without giving up your outdoor space? This rarely offered corner unit delivers the best of both worlds with a massive 600 sq ft private terrace perfect for entertaining, relaxing and soaking up incredible lake AND city views. Inside, you'll find a 2-bed, 2-bath gem loaded with upgrades: a chefs kitchen with beautiful quartz counters, clean white subway tile backsplash, soft-close custom cabinetry, under cabinet lighting and a breakfast bar. The bedrooms are spacious, and the primary suite has its own four-piece ensuite. Enjoy in-suite laundry for your convenience. Thats not all, this building has stunning amenities including a lavish party room, a dog wash station, a gym and rooftop patio. And the location? Unbeatable. Steps to restaurants, groceries, trails and highway access, all in the heart of Waterdown. Thats not it - Enjoy 12 months of included condo fees!! This one has it all. RSA. (id:60365)
4 Robert Speck Parkway
Mississauga, Ontario
Professional Office Space For Rent In The Prestigious Mississauga Executive Centre, Located In The Heart Of Square One. This Opportunity Includes Your Own Private 100 Sq. Ft. Office, Along With Access To A Shared Professional Space Of Over 1,000 Sq. Ft. Within An Award-Winning Real Estate Office. Join A Thriving Environment With Over 80 Realtors, Staff, And Business Professionals, Offering Excellent Networking And Referral Opportunities. Gross Rent Includes Parking, Boardroom Access, Reception Desk, Seating Area, And High-Speed Internet. Ideal For Lawyers, Accountants, Mortgage Brokers, Insurance Professionals, Or Any Business Service Provider Seeking A Polished, Collaborative, High-Exposure Location. Available For Both Short-Term And Long-Term Lease. (id:60365)
309 - 1450 Main Street E
Milton, Ontario
Stunning Open Concept Unit Located In A Beautiful Low-Rise Condo In Milton. Spacious Rooms, Which Includes A Primary Bedroom With A Walk-In Closet. Kitchen With Plenty Of Cabinet Space And A Breakfast Bar Overlooking The Living Room. Den With Closet And Doors And Is Spacious Enough To Use As A Second Bedroom. Close Proximity To All Major Highways, Schools, Grocery Stores, Public Transportation And Go Station. (id:60365)
1801 - 4900 Glen Erin Drive
Mississauga, Ontario
Stunning One-Bedroom Condo in Prime Erin Mills Location Welcome to this beautifully designed, highly functional one-bedroom condo located directly across from Erin Mills Town Centre and Credit Valley Hospital, in the heart of one of Mississauga's most desirable school districts featuring the top-rated John Fraser Secondary School. Step out onto your private balcony and enjoy breathtaking, unobstructed views of the city skyline. Inside, the modern kitchen is a chefs delight, featuring granite countertops, a ceramic backsplash, and stainless steel appliances. This unit includes one owned underground parking space and a generously sized owned locker, providing ample storage and convenience. Live steps away from endless shopping, dining, and entertainment, with Highways 403/407 just minutes away and public transit within walking distance, making commuting a breeze. Enjoy the luxury of concierge service and a full suite of amenities: Indoor Pool, Sauna, Fitness Centre, Party/Meeting Room. Tthis condo offers the perfect balance of style, convenience, and comfort. With its unbeatable location, impressive amenities, and access to some of the city's best schools, this is the ideal place to call home. (id:60365)
503 - 335 Wheat Boom Drive
Oakville, Ontario
Bright & Modern 2 Bed, 2 Bath in Uptown Oakville! Stylish split-layout suite with 9-ft ceilings, large windows, and open living space. Kitchen features quartz counters, stainless steel appliances, upgraded cabinetry & movable island. Primary with walk-in closet & glass shower ensuite. Second bedroom with walk-in & full bath on opposite side for privacy. Includes 1 parking, 1 locker, in-suite laundry & internet in fees. Steps to Fortinos, Walmart, LCBO & dining. Close to parks, schools, hospital & GO. Easy access to 403/407/QEW. Perfect for professionals, couples or downsizers.Bright & Modern 2 Bed, 2 Bath in Uptown Oakville! Stylish split-layout suite with 9-ft ceilings, large windows, and open living space. Kitchen features quartz counters, stainless steel appliances, upgraded cabinetry & movable island. Primary with walk-in closet & glass shower ensuite. Second bedroom with walk-in & full bath on opposite side for privacy. Includes 1 parking, 1 locker, in-suite laundry & internet in fees. Steps to Fortinos, Walmart, LCBO & dining. Close to parks, schools, hospital & GO. Easy access to 403/407/QEW. Perfect for professionals, couples or downsizers. (id:60365)
5 - 3002 Preserve Drive
Oakville, Ontario
Welcome to Preserve Oakville city towns! This Mattamy Built Home With Spacious, 4 Beds, 4 Baths and 2 Car Garage Is Ready for You To Move In And Enjoy! 4th bedroom on ground floor with semi-ensuite & a big window. Convenient inside entrance to garage. Excellent location overlooking scenic pond & boardwalk. Quick access to most amenities (schools, hospital, public transit, shopping, park) & highways. White oaks secondary school catchment - Great school with IB program. A Must See! (id:60365)
16 - 5270 Solar Drive
Mississauga, Ontario
Great opportunity to secure an industrial facility in Prestigious Business Park. Prime Mississauga location that offers quick access to major highways and nearby amenities. Modern industrial unit with impressive 27 feet height clearance. Great User or Investor opportunity. Front office area is 350 sq.ft and 2864 sq.ft is the industrial area plus mezzanine. Unit has full HVAC & distribution, AC throughout, 1 large modern bathroom. 1 oversize truck level door. Studio lighting in open concept mezzanine. Includes 2 allocated parking spots. Fully sprinklered. Close to Hwy. 401, 427 & 407. Public transit nearby. E1 zoning. Shell Unit, can be thoughtfully designed to accommodate a wide range of business operations, this unit is ideal for companies seeking a professional environment that supports warehousing, office use, showroom display, and light manufacturing. (id:60365)
361 Aspendale Crescent
Mississauga, Ontario
This Is for The Whole House!! Fabulous Freehold Townhouse In Sought After Meadowvale Village Neighborhood, With a Finished Walkout Basement and another basement floor it's like 4 finished levels With Large Rec Room, Large Family Size Eat In Kitchen With S/S Appliances. Whole house has just been professionally painted and cleaned..Large Living Room/Dining Room Combo, With High Windows, Good Size Bedrooms, Foyer With Cathedral Ceiling Open To Above. Master Bedroom With Walk-In Closet And 4Pc Ensuite and another 4pc bath in hallway.. (id:60365)
56 Checkerberry Crescent
Brampton, Ontario
Beautiful 3 Bedrooms + 1 Bedroom Finished Basement W/Sep Entrance. Very High Demand Area. Separate Living, Open Concept Dining And Family Room with Fireplace. Freshly Painted,Close To Trinity Common Mall, Schools, Parks, Brampton Civic Hospital, Hwy-410 & Transit At Your Door**Don't Miss It** (id:60365)


