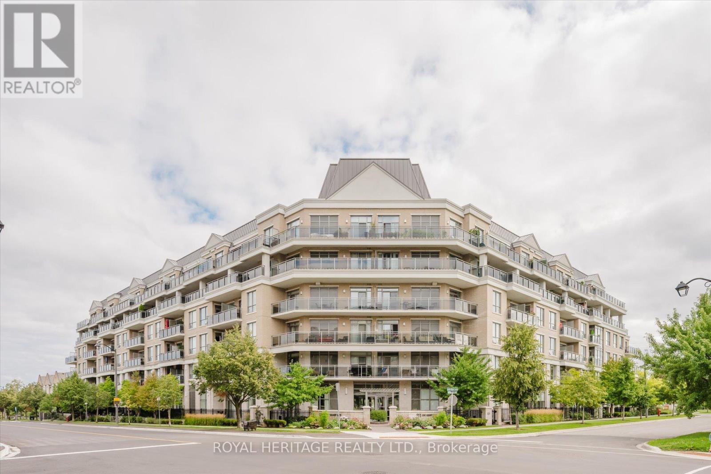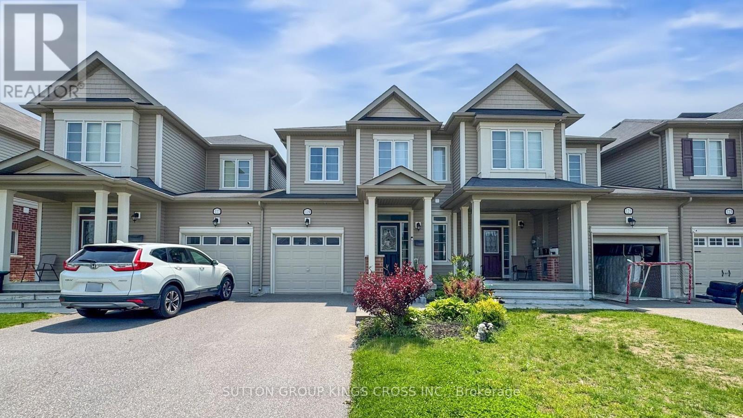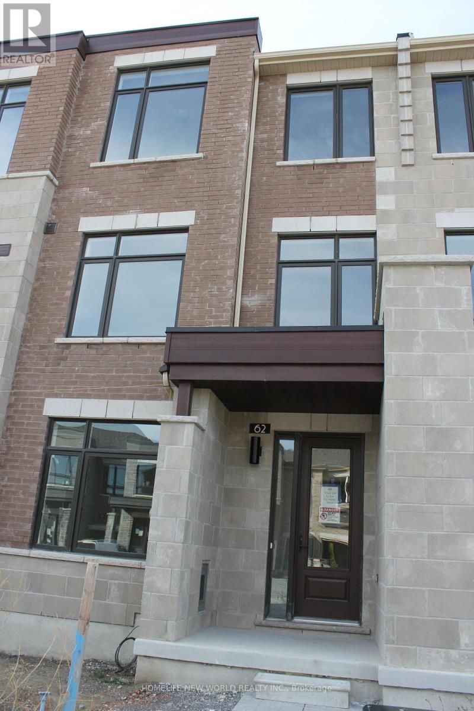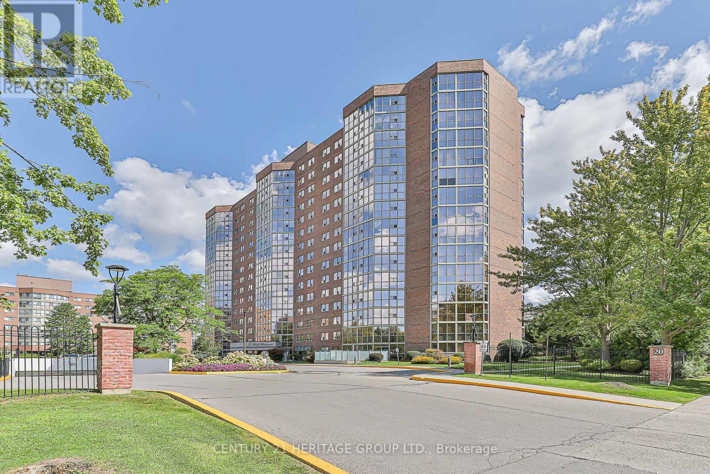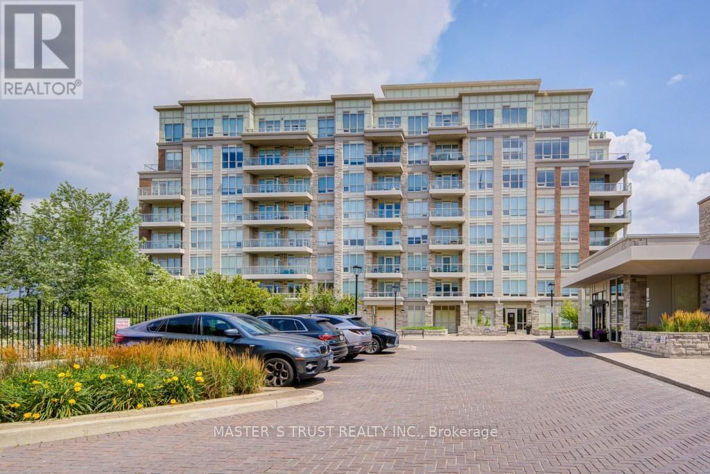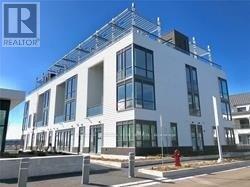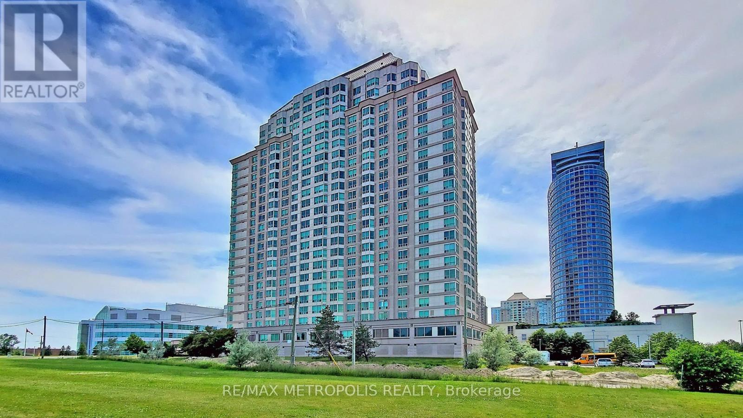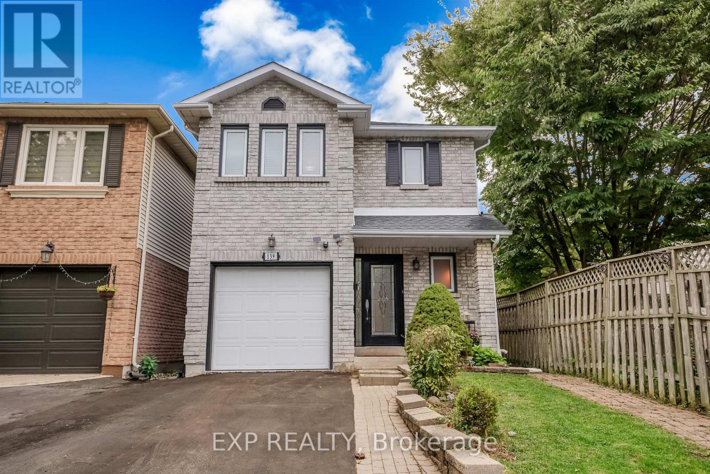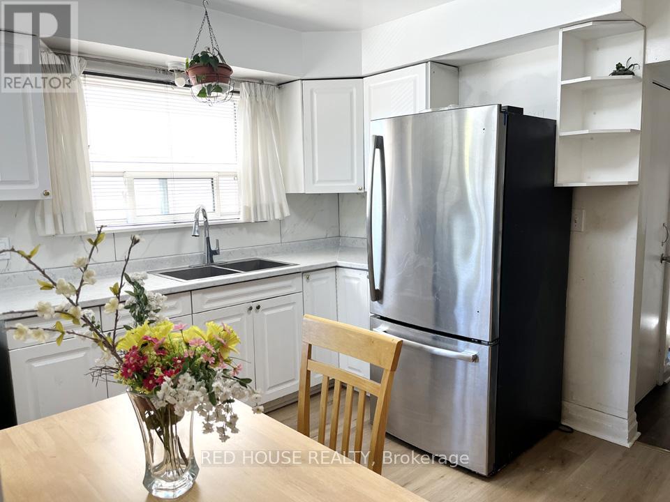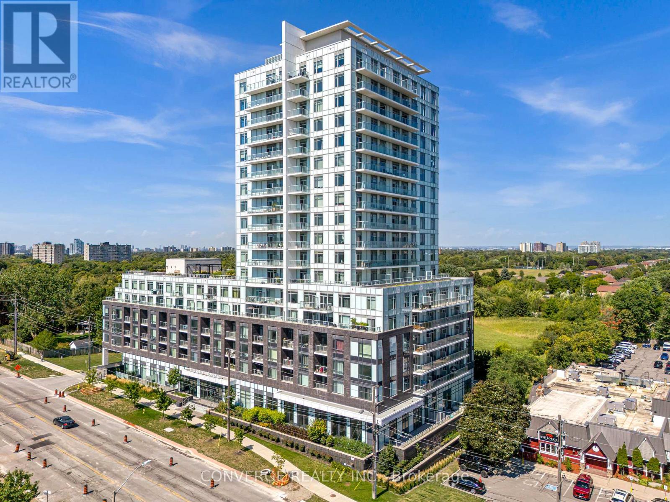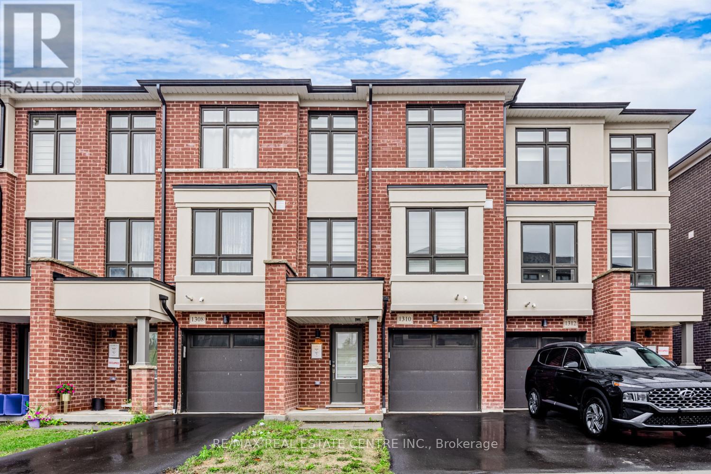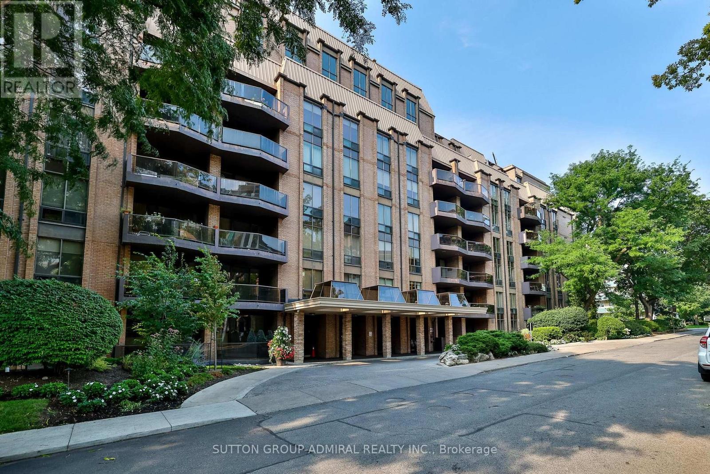215 - 111 Civic Square Gate
Aurora, Ontario
This beautiful , modern 1 bedroom + den condo (approx. 700 sq. ft.) perfect for professionals, downsizers, or anyone looking to enjoy a low maintenance lifestyle in one of York Regions most desirable communities. bright, open-concept living space. modern kitchen, complete with a breakfast bar. The kitchen flows into a sun-filled living room, featuring a stone wall and walkout to your private balcony which A spacious bedroom featuring a sliding door to the balcony and A den provides the perfect spot for a home office, guest space or dining room as. in-suite laundry and extra storage, . Ridgewood II, features outstanding amenities, including a concierge, fitness center, outdoor pool, party/meeting room, and BBQ area a true extension of your living space. incredible location Just 2 km from the Aurora GO Station and minutes to Highway 404, for easy commuting. close to shopping, schools, places of worship, and a variety of parks, walking, and biking trails that make Aurora so special. (id:60365)
119 Wagner Crescent
Essa, Ontario
Welcome to 119 Wagner Crescent, an upgraded, move-in-ready townhome in Angus sought-after 5th Line Lancaster community. The bright, open-concept main floor delivers seamless flow across kitchen, dining, and living spaces with 9' ceilings, stylish laminate, a sleek white subway tile backsplash, stainless steel appliances, and crisp California shutters, freshly painted in 2024 for a clean, modern look. A front-door camera adds everyday peace of mind. The fully finished basement (2022) expands your lifestyle with water-resistant vinyl flooring, a versatile kitchenette/bar, and a convenient 2-pc bath with rough-in for a shower perfect for movie nights, guests, or a teen retreat. Along with the basement is the private den, ideal for office, studio or guest use. Step outside to the 2022 backyard deck with enclosure and glass panels, creating an all-season, low-maintenance outdoor lounge. Upstairs, the primary suite is a private retreat overlooking open fields (no rear neighbours) with a spa-inspired ensuite featuring dual sinks and a walk-in shower. Two additional bedrooms and a full bath complete the level, plus a main-floor powder room for guests (4 baths in total). On a school bus route for streamlined pick-ups and drop-offs. Location checks every box: minutes to everyday amenities, schools, parks, and scenic walking trails along the Nottawasaga River; approx. 15 minutes to Barrie for commuting, dining, and shopping. Modern style, smart upgrades, security, and privacy this is the turnkey townhome you've been waiting for. (id:60365)
62 Johann Drive
Markham, Ontario
Stunning Sun-Filled Luxury 3-Story Townhome, Situated In A Desirable And Well-Established Community. 1,974 Sqf. 3 Bedrooms & 4 Bathrooms, 9 Feet Ceilings, Double Car Garage With Long Driveway, Huge Private Terrace W/Unobstructed Views. Bright & Spacious Open Concept Floor Plan With Modern Design. Modern Kitchen With Central Island, Large Walk-in Closet, And Large Picture Windows. Large Primary Bedroom W/Balcony and Walk-In Closet, Bright and Spacious Living Room With Balcony; Ventilation System; Steps to Aaniin Community Centre & Aaniin Park, Close To Markville Mall & Hwy7/407, Lush Parklands, Cycling Trails, and Markham's Best Schools and Shopping. No Pets And Non-Smokers Preferred. Don't Miss Your Chance To Live In One Of Markham's Best Neighbourhoods... (id:60365)
110 - 20 Baif Boulevard
Richmond Hill, Ontario
Desirable Richmond Hill Location, Wonderful Family Oriented Community. 20 Baif Blvd is a bright and welcoming established condo building. This suite is on the main floor, at a private end of corridor, over looking the east gardens with a private walk out to a terrace and the garden as well. Quite unique in location and floor plan. The home was modified through the original builder to accommodate a wheelchair access, with wider door ways, and kitchen modifications. The two bathrooms have been renovated. The 3rd bedroom has a custom murphy bed. Practical, clean and ready to move in. Turn key condition. There is a Community Recreation Centre on the property exclusively for the residents, with an outdoor pool, all included in the maintenance fee. Standard internet and TV channel package is included in maintenance and hydro electric, and water. Suite also has two deeded parking spots, close to elevator, and one locker .Close to amenities, Hillcrest Mall, Library, Transportation, Grocery stores, and so much more. (id:60365)
307 - 15 Stollery Pond Crescent
Markham, Ontario
Luxury One Bedroom One Washroom Condo in Angus Glen With Top Quality Resort-Style Amenities! Indoor & Outdoor Pool, Sauna, Gym, Bbq Area, Etc. Alongside Million Dollar Homes Within Angus Glen Community. Hand Scraped Oak Hardwood Flooring. 9" Coffered Ceiling With Molding. Granite Countertops. Exclusive Energy Recovery Ventilation System for Fresh Air. Heating/AC separate control in all Year. Cat5/6 Cable Throughout the Unit. Top Ranked Pierre Elliott Trudeau H.S. Ready to move in and Enjoy! (id:60365)
127 - 331 Broward Way S
Innisfil, Ontario
Welcome to Friday Harbour in the summer!! RARE premium upgraded TRUE waterfront 1bd/1bth condo with huge terrace overlooking the Promenade, Marina and Water front-Bring your boat and water toys & have some FUN! This premium open concept condo has upgraded laminate flooring, large kitchen island with upgraded lighting-SS full size built in appliances to include Fridge-Stove-Oven-Dishwasher-Large living area with walkout to terrace overlooking the marina and boardwalk-King size primary Bdrm with walk in closet & views out to the water-Oversized bathroom with soaker tub & separate walk in shower, dbl vanity-custom blinds & ensuite laundry complete this exceptional suite. Located at the end of the boardwalk-mins to fab restaurants, shops and the Lake Club-Lakeside luxury, brought to you in all its many forms, from indulging in the outdoor pool and hot tub to working out in the Fitness Centre at FH FIT-Located at Lake Club, FH Fit offers residents a range of state-of-the-art cardio and strength-training equipment to keep active and healthy & don't forgot The Nest Gold Club-featuring 9 holes out and the back 9 returning, allowing you to round out your evening at Friday Harbour Resort. Enjoy the many walking/biking trails within the 600 acre resort that includes Outdoor pool-Beach-Marina-Starbucks-K9 Pawvengers Daycare for your pup- Boutiques, Grocery Store and many year round events are sure to complete your new lifestyle at the Harbour!! * Landlord will reduce First months rent to $2000 for an October 1st Occupancy*. (id:60365)
1505 - 11 Lee Centre Drive
Toronto, Ontario
Well Maintained 'May Tower 2' Condo! Close To Scarborough Town Center, 401, And McCowan Station! Panoramic Views Lots Of Natural Light & Spacious! Ceramic Floor & Mirror Closet In Foyer! Newly Painted & Floored. Excellent Recreational Facilities: Indoor Pool, Sauna, Exercise Rm, Party Rm & Much More *24 Hour Security *1 Parking & 1 Locker Included In The Lease Price (id:60365)
139 Adele Crescent
Oshawa, Ontario
Welcome to this beautiful 3-bedroom, 2-bath home ideally located on the Whitby/Oshawa border. This charming property offers a warm and inviting atmosphere with hardwood floors throughout the main level and modern finishes that make it move-in ready. The kitchen features quartz countertops, stainless steel appliances, and a walkout to a spacious deck with a gas hookup, perfect for BBQs and outdoor entertaining. The deep 147-foot lot provides plenty of room for kids to play, gardening, or hosting family gatherings with above ground pool.Enjoy extra living space in the finished basement, ideal for a family room, home office, or recreation area. The single-car garage includes direct access to the home for added convenience.Located close to Trent Durham Campus, community centers, schools, parks, and just minutes from highways 401 and 407, this home offers the perfect balance of comfort and accessibility. Don't miss your chance to make this wonderful property your next home, a great place to live, grow, and enjoy! ** This is a linked property.** (id:60365)
40 North Woodrow Boulevard
Toronto, Ontario
Spacious Detached Home in Great Family Neighbourhood, Huge Lot! 4 Beds on 2nd + Spacious Den on Main Floor w/ Walk Out to Large Backyard, Separate Side Entrance to Legal Basement Apartment w/ Kitchen, Spacious Living/Dining, 1 Bed, 1 Bath, An Extra Bedroom Could be Added, Close to Shopping, Schools, TTC, Steps to Parks and the Lake. (id:60365)
1310 - 3220 Sheppard Avenue E
Toronto, Ontario
TOTAL 944 SQ. Welcome to this stunning 2-bedroom, 2-bathroom condo, ideally situated in the centre of Toronto. This beautifully upgraded end unit features expansive floor-to-ceiling windows that bathe the space in natural light, while offering unobstructed views of the Toronto skyline. The living room is enhanced by pot lights and remote motorized blinds, allowing you to adjust the ambiance. The open-concept living and dining area is ideal for both entertaining and relaxing. All Ceiling upgraded light fixtures allows you to change the lighting to one of three colours. The full-size kitchen is designed for both function and style, with ample counter space and storage. Step outside onto your private balcony, which spans over 115 square feet and is laid with lush turf grass. The space is complemented by garden lights along the edges, creating a cozy, inviting outdoor oasis where you can enjoy breathtaking views of the city skyline and sunsets. The building offers exceptional convenience with a TTC bus stop right at your doorstep, less than 3 minutes to the 401, 404, and DVP. For added comfort, the building has a 24-hour concierge service. This unit has access to the buildings EV parking, making it ideal for modern living. 1 parking space and 2 lockers. (id:60365)
1310 Bradenton Path
Oshawa, Ontario
Very Central Location, Close to 401, 407, School, Mall. Builder Treasure Hill, 1841 Sq. Ft. Space. Quartz Countertop, Laminate. Stainless Steel Appliances. Family & Professional Chef Kitchen, Lots of cabinets, Centre island. Three upper level generous high bedroom. Very practical layout. Ground floor huge Rec Room that can be used for work from Home Professionals. Unparalleled craftsmanship and quality in the Heart of Kingsview Ridge. Bring your fussiest buyer. (id:60365)
303 - 350 Lonsdale Road
Toronto, Ontario
Welcome To The Forest Hill Village & Suite 303 At The Lonsdale House! A Rarely-Available 3-Bedroom Unit In A Quiet, Mature, 7-Storey Building, Home To Only 84 Units, Steps To Kitchen Table, What-A-Bagel, Starbucks, LCBO, And The Rest Of The Spadina Road Strip! Well-Proportioned With An Exceptional Layout And Use Of Space, Offering Approximately 1,400 Square Feet Plus A Quaint, Charming, Covered Balcony. Large Eat-In Kitchen, Formal Dining Room, Sizeable Living Room, & Third Bedroom Off The Main Living Area Makes A Great Home Office! Large Primary Bedroom With His-And-Hers Double Closets Plus 4-Piece Ensuite Bathroom, And A Full Laundry Room That You'd Expect In A Freehold Home. Incredible Building Amenities Include Concierge, Indoor Pool, Sauna, Fitness Centre, Rooftop Deck, & More! (id:60365)

