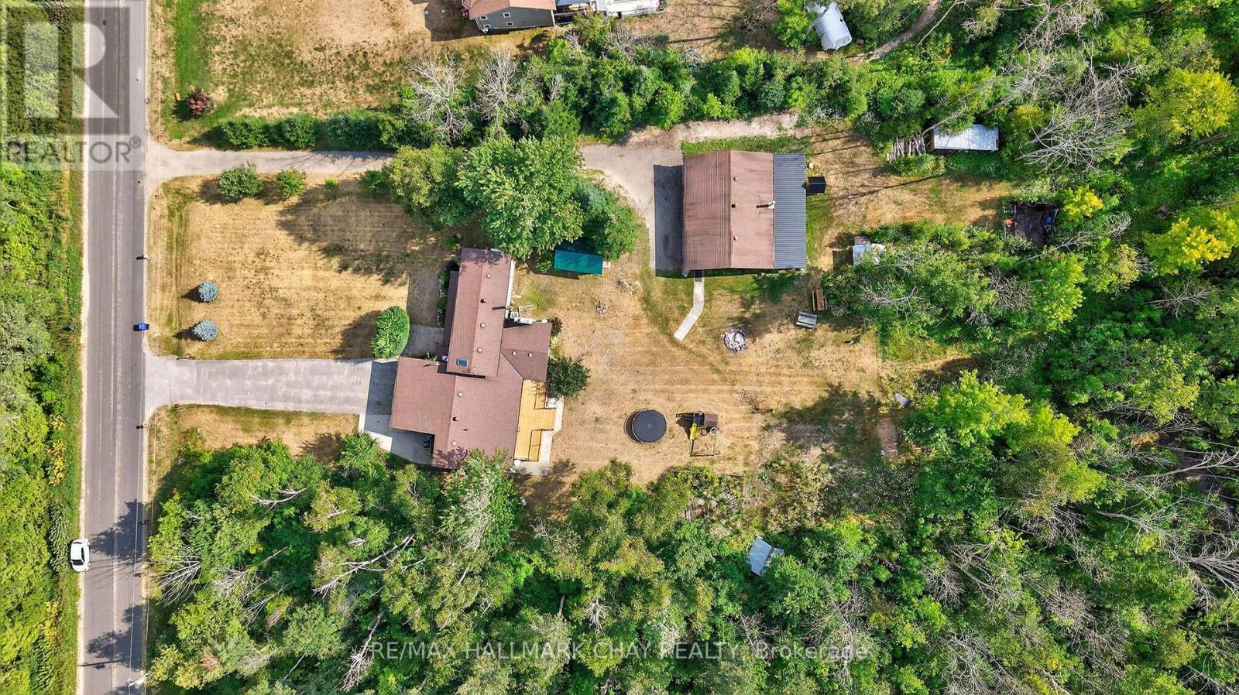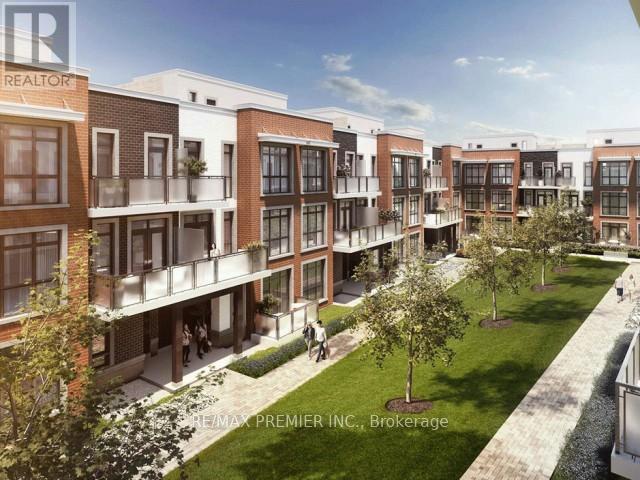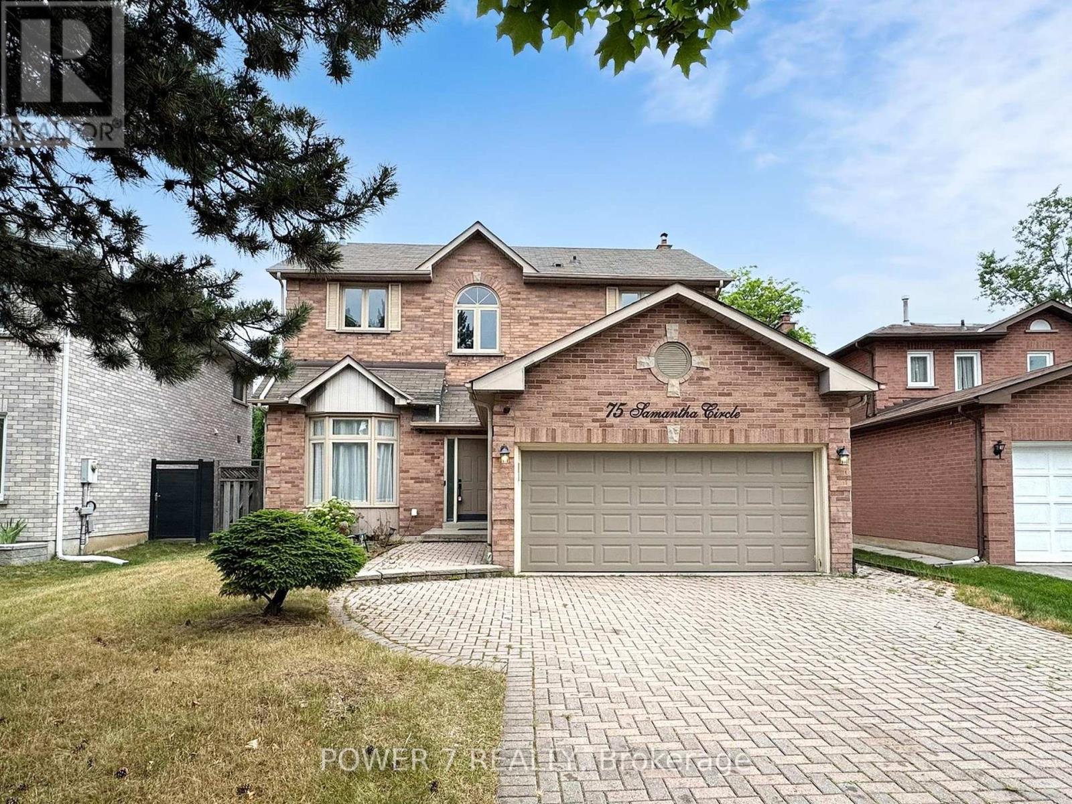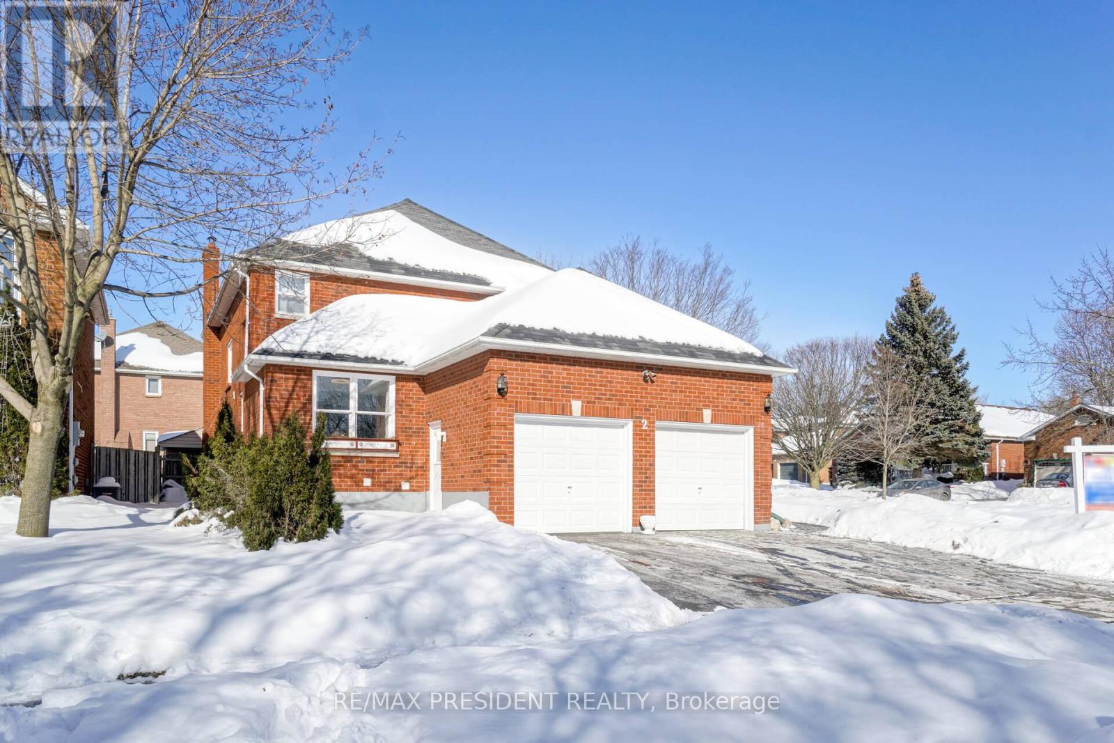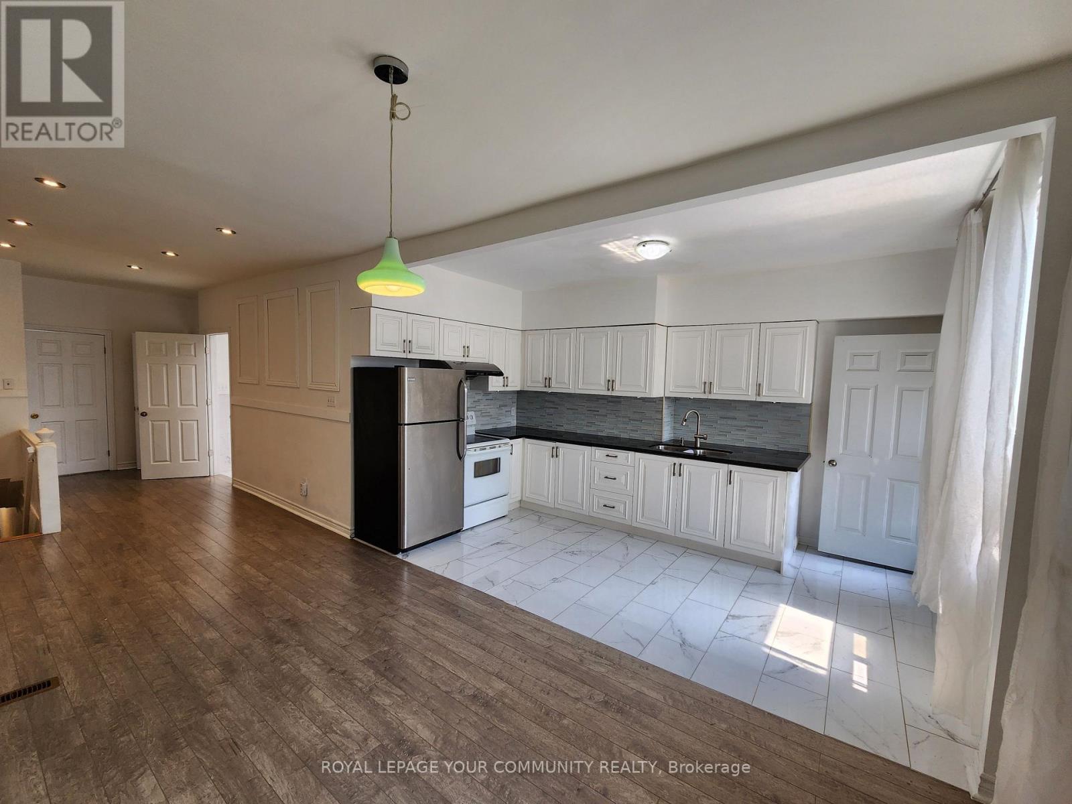15 - 158 Don Hillock Drive
Aurora, Ontario
Located in Aurora's Prime Business Park at 404 & Wellington E. Walking distance to large shopping center. 2 Story unit. approx. 1318.90 sf for Ground Floor and 595.14 sf for 2nd Floor. Ground Floor has 2 large Offices with upgraded glass front, Reception area, Washroom, and Warehouse. 2nd Floor has 2 large Offices with doors and windows, Meeting room, and Washroom. It has Separated Entrance, can be leased as Separate Office. Disposal of Office Equipment and Iron Shelves at warehouse are negotiable. Current Stocks will be cleared soon. (id:60365)
7950 8th Line
Essa, Ontario
Executive Family Home Nestled On 10 Acres Of Private Land With 1,200 SqFt Detached, Insulated Workshop With Double 7x9Ft Doors, & a second Driveway. Plus Bonus 2 Bedroom In-Law Suite With Separate Entrance! Over 4,800+ SqFt Of Finished Living Space. Fully Renovated In 2020, Open Flowing Main Level With Porcelain Tiles & Engineered Hardwood Flooring Throughout. Spacious Living Room With Propane Fireplace, & Picturesque Huge Window Overlooking Backyard With Walk-Out To Backyard Deck! Eat-In Kitchen Features Large Centre Island With Quartz Counters, Porcelain Tiles, Double Sink, Subway Tile Backsplash, Pot Lights, & Is Conveniently Combined With Dining Area Including A Second Walk-Out To The Backyard Deck! Main Level Laundry / Mud Room With Laundry Sink & Separate Entrance. Additional Family Room & Den Is Ideal For Working From Home! Plus 2 Bedrooms In Their Own Wing With 4 Piece Bathroom, Perfect For Guests To Stay! Upper Level With 2nd Bedroom & Secluded Primary Bedroom Featuring Walk-In Closet & 4 Piece Ensuite With Double Sinks. Fully Finished Lower Level In-Law Suite With Separate Entrance Features Full Kitchen, Ensuite Laundry, Dining Area, Family & Living Room, 2 Full Bedrooms With Closet Space & New Laminate Flooring. Backyard With Spacious Covered Pressure Treated Wood Deck With Updated Railings (2025), Garden Shed, & Tons Of Greenspace! All Updated Flooring & Trim (2020/2025). Updated Kitchen (2020). Freshly Painted. Full Propane Automatic Generac Generator. 200AMP Electrical Panel W/ 60AMP Going To Detached Workshop. Attached Garage Doors (2020). All Windows & Doors (2020). A/C (2016). Napoleon Oil Furnace (2015). Perfect Multi-Use Home, Run Your Business, Or Generate Extra Income From Multiple Sources! Ideal Location With Tons Of Privacy, Across From Conservation Land, Tons Of Hiking & Riding Trails, & Minutes From Tiffin Conservation Area, & Close To Angus & All Major Amenities Including Schools, Restaurants, Groceries, & A Short Drive To Highway 400! (id:60365)
6 - 6 Sayers Lane
Richmond Hill, Ontario
Ultra-Modern, 3-Bedroom, 3- Full Bathroom Townhome, Offers A Spacious 1,300Sq Ft Of Indoor Living Space Plus 381 SqFt Rooftop Terrace. Nestled In The Highly Sought-After Oak Ridges Neighborhood Of Richmond Hill. With 9-Foot Smooth Ceilings, Floor-To-Ceiling Windows, And Sleek Frameless Glass Showers. Stainless Steel Appliances, Ensuite Laundry, 1-Car Exclusive Parking Space. Open-Concept Kitchen Connected To The Living/Dining Room & Walk Out To Balcony.Prime Location Steps Away From Lake Wilcox, Recreational Center, Scenic Trails, Top-Rated Schools, GO Station, And Easy Access To The Highway 404. (id:60365)
75 Samantha Circle
Richmond Hill, Ontario
Welcome to 75 Samantha Circle, a one-of-a-kind, stunning fully renovated modern home backing onto a beautiful ravine lot in one of Richmond Hills most desirable neighborhoods. This move-in ready residence features engineered hardwood flooring throughout, a striking wood staircase with elegant iron spindles, and a spacious living room with soaring high ceilings. The open-concept kitchen is a chefs dream, boasting a large eat-in island, granite countertops and backsplash, built-in stove, and premium stainless-steel appliances, all seamlessly connected to a cozy family room with a wood-burning fireplace. Enjoy the convenience of a main floor laundry room with direct access to the double car detached garage, plus an interlocking driveway with parking for up to six cars. Upstairs, the luxurious primary suite offers a spa-like 5-piece ensuite and an expansive walk-in closet, complemented by three additional large bedrooms. The finished basement provides a versatile media room with sliding doors for multifunctional use, an extra bedroom, and a modern 3-piece bathroom, perfect for guests or extended family. Step outside to your private backyard oasis with a wooden deck overlooking the serene ravine, ideal for relaxing or entertaining. This exceptional turnkey home is close to parks, Easy Access to Hwy 404 & 407, with all restaurants, grocery stores, and shopping amenities just minutes away. Top Ranking Schools: Alexander Mackenzie High School (IB)/Christ The King Catholic Elementary School/St. Robert Catholic High School (id:60365)
2 White Cliffe Drive
Clarington, Ontario
Elegant ,Spacious and Modern 3-bedroom home in desirable Courtice featuring a large eat-in kitchen, bright living room, and two additional versatile rooms that can be used as bedrooms, office space, or an exercise room. This home offers 2.5 bathrooms and a large backyard with storage shed, located in a family-friendly neighborhood close to schools, shopping, transit, Hwy 401, and GO station. Perfect for families seeking both comfort and convenience. (id:60365)
700-01 - 305 Milner Avenue
Toronto, Ontario
Located at the buzzing intersection of Markham Road and Milner Avenue, just north of Highway 401, 305 Milner offers over 12,000 square feet of space where innovation and collaboration thrive. More than just a workspace, were a community designed to inspire and elevate your business. Fully furnished professional office space available immediately. Easy access to Highway, TTC, Restaurants and Services, Memberships tailored to fit your budget, Flexible working hours - access to your office round-the-clock, Modern, flexible spaces designed for productivity, Network with like-minded professionals, Fully equipped for all your business needs including free internet and office furniture, access to reception services, client meet-and-greet, access to boardrooms, kitchen/lunchrooms, waiting areas, and additional printing services. Whether you're launching a new venture, seeking a change of scenery, or simply need a vibrant space to spark your creativity, you'll find your perfect match here. of Highway 401, 305 Milner offers over ere a community designed to inspire and to Highway, TTC, Restaurants and und-the-clock, Modern, flexible spaces ess needs including free internet and /lunchrooms, waiting areas, and additional ed a vibrant space to spark your Offering budget-friendly options ideal for solo entrepreneurs to small teams, with private and spacious office space for up to 10 people. Ideal for professionals and established business owners. (id:60365)
618 - 188 Bonis Avenue
Toronto, Ontario
Experience luxury living in this renovated Tridel townhouse. Enjoy elegant hardwood floors throughout and a bright, spacious layout featuring three bedrooms plus a den. Located in a prime area, you'll have convenient access to TTC, Walmart, schools, the library, restaurants, and supermarkets. Benefit from resort-style amenities including a gym, indoor pool, and party room, all with 24-hour gatehouse security. This townhouse offers a tranquil retreat in the heart of the city! (id:60365)
232 Durham Street
Oshawa, Ontario
Location, Location, Location! Steps away from the Oshawa Centre, public transit, Hwy 401, GO Station, Walmart, Canadian Tire, major banks, and all essential amenities. Situated on a rare ravine lot with an impressive 168 ft depth, this property backs onto a peaceful creek and includes a gazebo and two backyard storage sheds. Located on a quiet dead-end street with a nearby park, its an ideal setting for families. The home features hardwood flooring on the main level, three generously sized bedrooms, and a finished basement with laminate flooring and a spacious laundry room. Enjoy a beautifully landscaped stone patio at the front entrance, a large fenced backyard, and a long driveway with no sidewalk to maintain. This move-in ready home offers the perfect blend of space, comfort, and convenience! (id:60365)
40 - 1740 Simcoe Street N
Oshawa, Ontario
Welcome to 1740 Simcoe St N, Unit 4 a fantastic investment opportunity directly across from Ontario Tech University and Durham College. This modern, carpet-free condo features 3 spacious bedrooms, each with its own private ensuite bathroom, making it ideal for students or professionals seeking comfort and privacy. The open-concept living space is designed for easy maintenance and functionality, appealing to both investors and end users.Please note there is no dedicated parking or locker with this unit, however, both can be rented or purchased through the condo corporation if desired.The building offers excellent amenities including a fully equipped gym, a conference room for meetings and study sessions, and a rooftop patio with BBQs and picnic tables perfect for entertaining or relaxing outdoors.With its unbeatable location across from campus, strong rental demand, and low-maintenance living, this unit is a smart choice for investors looking for reliable cash flow or families seeking a convenient home for their student. (id:60365)
703 - 1695 Dersan Street
Pickering, Ontario
Introducing a stunning, brand-new suite that has never been lived in, featuring 3 spacious bedrooms and 3 modern bathrooms. As you enter, you are greeted by elegant laminate flooring that flows seamlessly throughout the entire unit. The main floor features an expansive, open concept living and dining area bathed in natural light, creating an inviting atmosphere for relaxation and entertainment. The contemporary kitchen is designed for functionality and style, complete with sleek appliances and ample storage, making it a chef's delight. Step outside to enjoy your private balcony, perfect for sipping morning coffee or unwinding in the evening. Retreat to the primary bedroom, a true sanctuary that offers a generous walk-in closet and a 4 piece ensuite bathroom, providing both comfort and convenience. Additionally, this suite includes an ensuite laundry and valuable parking, ensuring you wont have to face the hassle of cleaning your car during the winter months. A short drive to the 401/407, Brock Ridge Community Park, West Duffins Creek, Pickering Town Centre, Pickering Go Station, schools and transit. The tenant is responsible for paying for all utilities (heat, hydro, and water/waste) (id:60365)
Upper Floor - 1075 Gerrard Street E
Toronto, Ontario
Spacious & custom updated (2) bedroom + (1) den apartment located on the 2nd-floor of a home in the heart of vibrant Leslieville/South Riverdale. This beautifully well-maintained highly customized unit features a large eat-in kitchen w custom cabinetry, large granite countertops, large matching his & her bathroom w a large sky light, and wainscoting detailing throughout adds timeless charm. A well thought out (2) bedroom features french double pocket doors enabling the option for (1) extra large master bedroom w an ensuite bathroom, OR a regular master bedroom w a walk-in closet or nursery option, connected to a large ensuite bathroom. All rooms can be easily connected or access via own separate door from the main living space. Double pocket doors can be locked. Apartment has a larger private balcony - perfect for morning coffee or relaxing evenings. Conveniently located within walking distance to several shopping areas, local restaurants, parks, w across the street access to public transit for easy downtown access. Also walkable distance to many local schools: elementary, intermediate, and high school. Extras: Fridge, Stove, Washer & Dryer, Central (heat & AC) w additional (2) window mounted A/C unit. Street parking available, parking on property can be discussed. Tenant responsible for utilities. Tenants w pets will be carefully considered. We are seeking quiet professionals that enjoy a walkable, transit-friendly location with character and convenience. (id:60365)
20 Cleethorpes Boulevard
Toronto, Ontario
Welcome to #20 Cleethorpes Blvd---Move Right-In & Enjoy!---This is an Extra-Spacious and Lovingly maintained 5-Level Brick Backsplit---Loads of room for Family Enjoyment & Entertaining! --- Includes Hardwood Floors, 4 spacious Bedrooms, 3 Bathrooms, Family Sized Kitchen, Large Family Room with Fireplace and Walk-out to lovely patio & Large Fenced Garden, Separate Recreation Room with 2nd. Fireplace, Loads of storage room plus games rooms, Cold Rm/Cantina, Laundry and More!----Enjoy the lovely Front Verandah with Sitting area----Manicured Large Lot with Quality Stone Walkways, Stone Patio & Private fully Fenced & Gated Rear Garden---Approx. 4 car parking in Private Drive and Garage----Located in a beautiful and mature Family Neighborhood steps to transit, schools and shopping. Convenient location near all amenities--Ideal for Family comfort and enjoyment. (id:60365)


