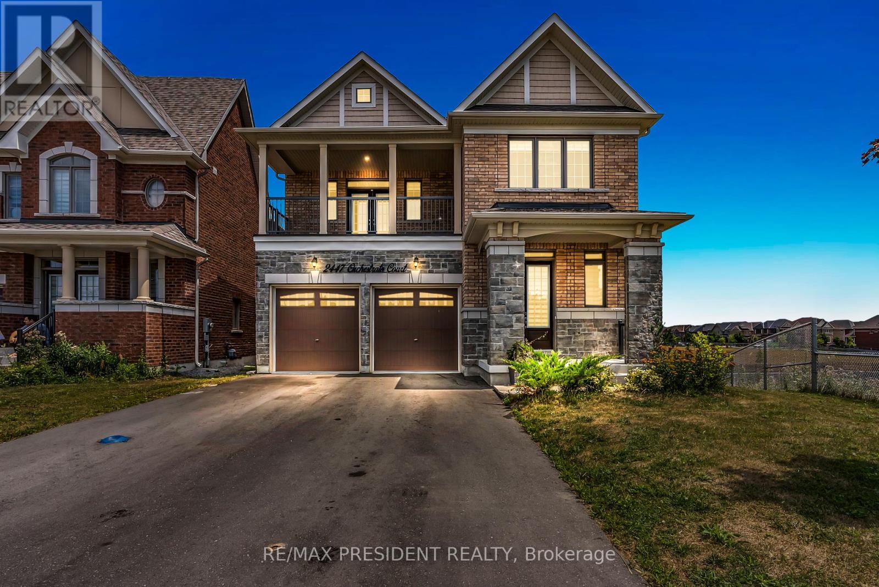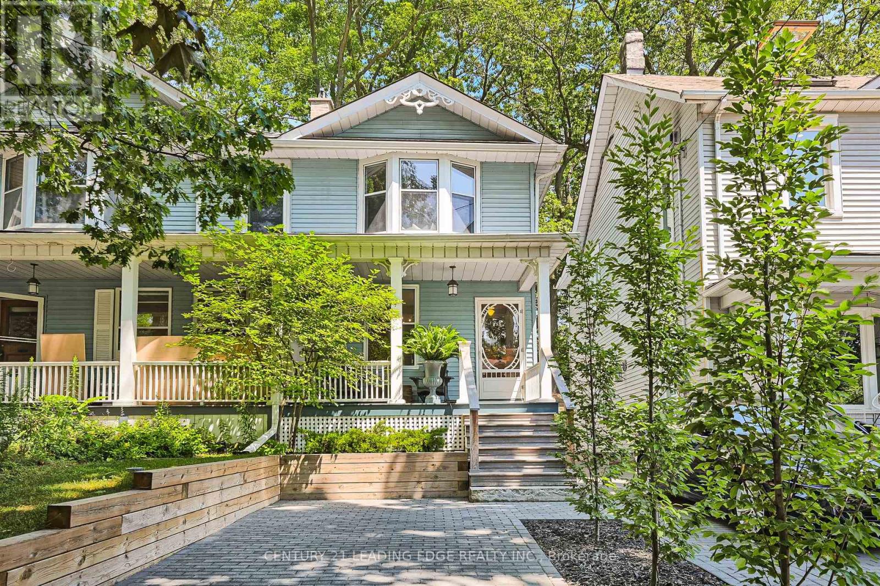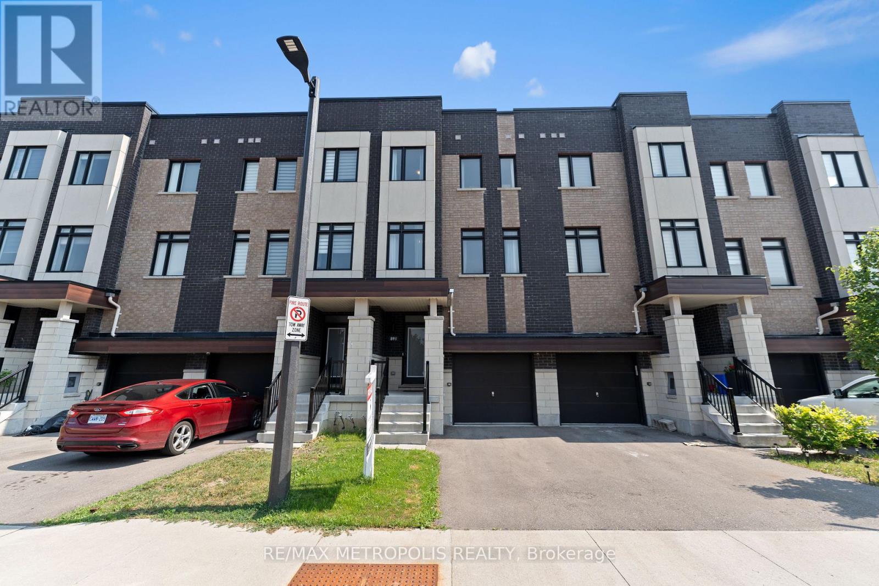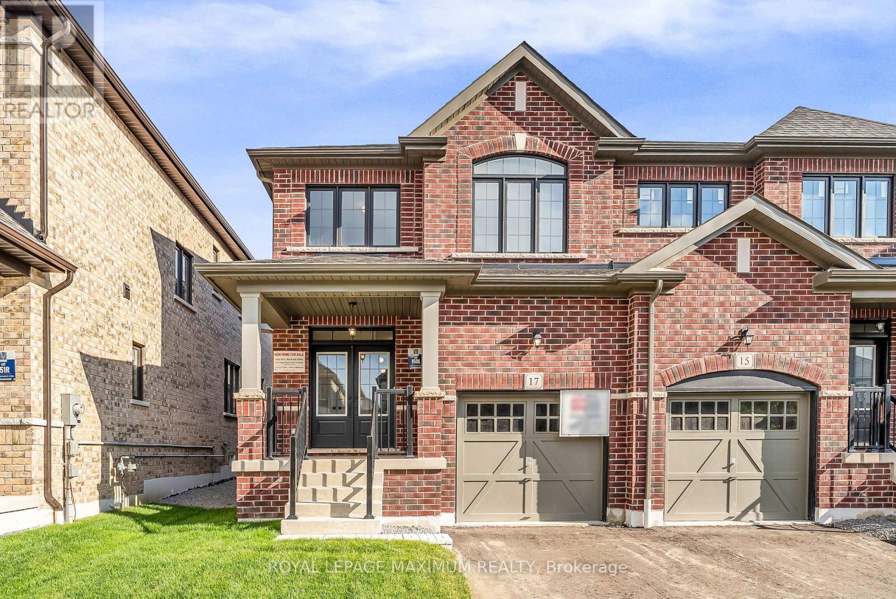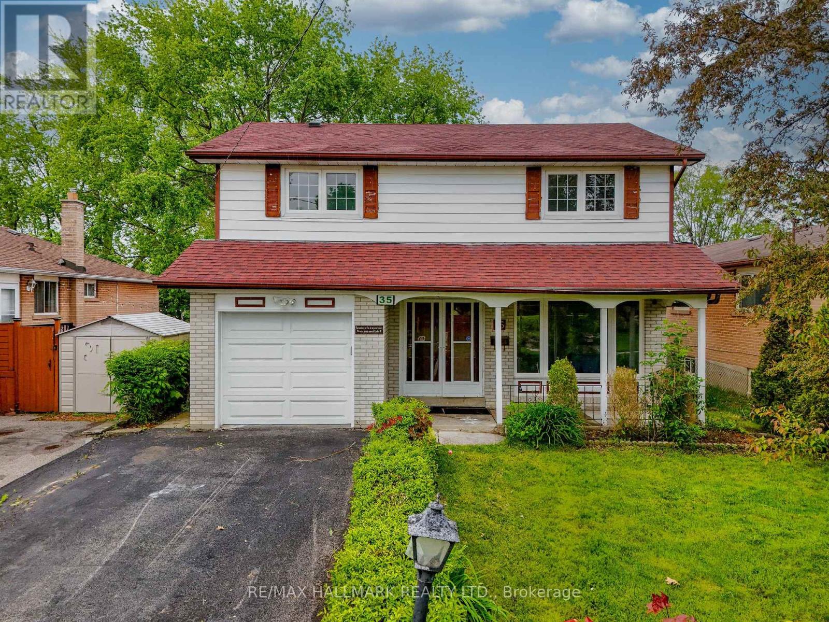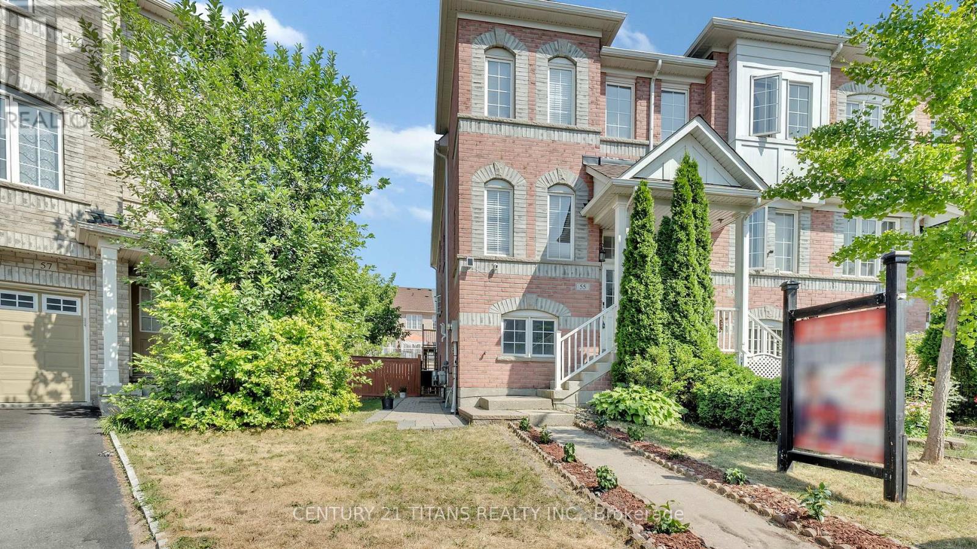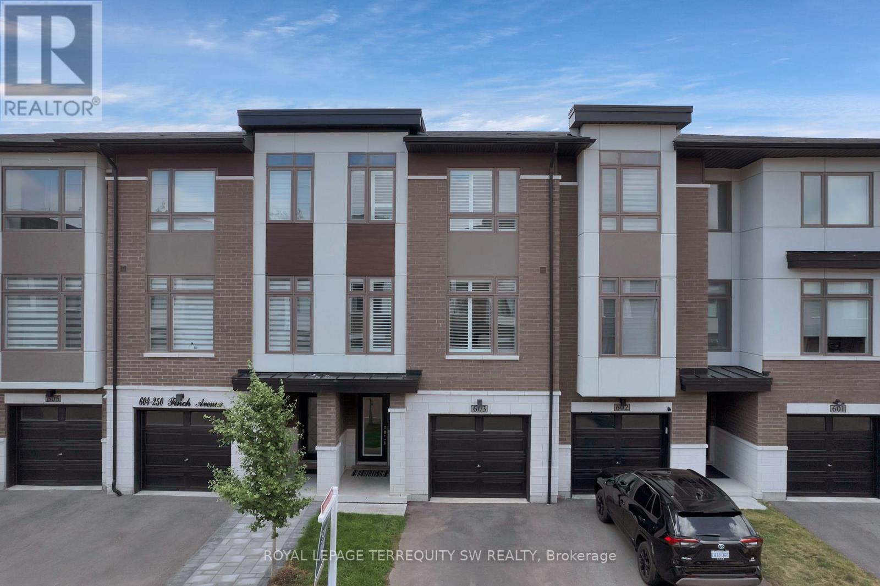2447 Orchestrate Court
Oshawa, Ontario
Welcome to this stunning 4-bedroom, 3-bathroom Approx 3200 sqft Cornor lot Detached Home with Unfinished basement with walkout. This beautiful Home ideally located near top-rated schools, parks, shopping, and all essential amenities. This beautifully maintained property offers spacious living, a bright open-concept layout, and a modern kitchen perfect for family life and entertaining. Each bedroom features access to a bathroom, including a luxurious primary suite with walk-in closet and ensuite. The private backyard and double garage add even more convenience and comfort. A perfect blend of location, lifestyle, and luxury! Show and Sell with confidence. (id:60365)
396 Marion Avenue
Oshawa, Ontario
This stunning corner-lot home offers exceptional value with 3+2 bedrooms and income potential from a legal basement apartment. Bright and inviting, the home features an upgraded gourmet kitchen with abundant natural light, a spacious main floor layout, and a large backyard with an extended side yard perfect for entertaining or relaxing outdoors. Situated in a family-friendly neighborhood near the Oshawa Centre, with parks and top-rated schools just minutes away. The separate entrance leads to a fully equipped basement suite with two large bedrooms, a full kitchen, generous living area, and private laundry. An excellent option for rental income or multi-generational living. (id:60365)
81 Renfield Crescent
Whitby, Ontario
Welcome to the one you've been waiting for. From the moment you arrive, this fully renovated, move-in-ready home will capture your heart. Every detail has been thoughtfully upgraded with high-end finishes so you can simply unwind and enjoy.Step inside & feel the difference! The open-concept living space flows effortlessly from the stunning kitchen to the spacious living and dining room. You'll love hosting here with the oversized island, stunning Calacatta quartz waterfall counter, black stainless-steel appliances, and sleek pot drawers offering both beauty & function. There's even a floor-to-ceiling pantry, perfect for stocking up and staying organized.The large picture window offers plenty of natural light, framing a serene, tree-lined street, with views of your wide, newly paved, driveway and stylish armor stone landscaping. Inside, there's space for everyone for relaxing nights in or lively dinner parties around a full-sized dining table set against a chic accent wall.When you step out back, you'll feel like you're on vacation. The modern inground pool with maintenance automation, manicured patio, and private lounging zones create your very own 5-star retreat ideal for entertaining, relaxing, or even working from home outdoors. The main floor offers three generous bedrooms, laundry, and a spa-inspired bath, while the fully finished lower level features two more bedrooms, a full bath, a spacious rec room, and a finished bonus room. A separate entrance offers flexible living or investment potential.Additional renovations between 2019 & now include new windows, walkout, deck, shingles, furnace, air conditioner, owned hot water tank, pool, driveway, armor stone, landscaping, fencing, kitchen, bathrooms, luxury vinyl plank flooring, baseboards, doors, trim, crown moulding, LED pot lights, light fixtures, window coverings, door handles, smart locks & paint.This is more than a house. Its your forever home completely done and ready to love. (id:60365)
101 Silver Birch Avenue
Toronto, Ontario
One of the original homes on Silver Birch Avenue, built in 1906, nestled among mature oak trees, this special home has been loved by the current owners for 30 years. In a prime Beach location, you can see the lake from the end of the driveway. This beautiful 3+1 bedroom, 3 bath home with 2-car legal front yard parking, 240 V EV charging outlet, stunning landscaping, and sound-insulated party wall is meticulously maintained and has been lovingly restored and renovated by well-known and prestigious renovators to a premium standard. Stone and Ipe stairs guide you to the grand front porch, and a custom cedar deck is the high point of a peaceful and shaded backyard oasis. 9' ceilings, premium hardwood flooring, a custom maple kitchen, a gas fireplace and generously sized bedrooms, one with a Juliet balcony overlooking the garden, are a few of the special qualities of this home. The house is larger than it appears, and "goes on forever", with a remarkable layout. The inviting and ample lower level has lots of options with its full bath and kitchen, as well as a lovely laundry area, and lots of light, with large windows. Steps to Queen and the Lake, with excellent schools, this is a great home! (id:60365)
30 - 1295 Wharf Street
Pickering, Ontario
Wake up to the shimmer of lake views and end your days with breathtaking sunsets in this executive 3 bedroom freehold townhome, perfectly nestled in Pickering's sought-after Nautical Village. Inside, 9-ft ceilings and rich hardwood floors create a bright, open-concept main floor designed for effortless flow. The chef inspired kitchen boasts breakfast bar, and ample cabinetry perfect for everyday living and entertaining. Overlooking the expansive great room with soaring vaulted ceilings and a walkout to a two-tiered patio, this space is built for connection and comfort.Step outside and you're just moments from the lake, in-ground swimming pool, scenic trails, and waterfront docks bringing resort-style living right to your doorstep. Upstairs, the primary suite is a true retreat with vaulted ceilings, a spa-like 5 piece ensuite, a walk-in closet with custom built-ins, and a private balcony showcasing stunning south and west views of Frenchman's Bay. Both secondary bedrooms offer their own 4 piece ensuite and double closets, delivering privacy and functionality for family or guests.This is more than a home, it's a lifestyle. Welcome to your lakeside dream. (id:60365)
891 Kicking Horse Path
Oshawa, Ontario
Welcome To This Beautifully Upgraded Townhome Nestled In One Of The Most Sought After Neighbourhoods In Oshawa, Offering The Perfect Blend Of Space, Style, And Convenience. Featuring A Bright Open-Concept Layout With Soaring Ceilings, Pot Lights, And Massive Windows That Flood The Home With Natural Light. The Fabulous Kitchen Is A Chefs Dream, Complete With A Large Centre Island And Brand-New Quartz Countertops. This Meticulously Maintained Home Includes Brand-New Flooring Throughout, Fresh Paint, A New Staircase, And Is Beautifully Landscaped For Added Curb Appeal. With 4 Generously Sized Bedrooms Including A Primary Suite With A 4-Piece Ensuite And Walk-In Closet And 4 Modern Bathrooms, This Home Offers Plenty Of Room For Families. Additional Conveniences Include Direct Garage Access And Close Proximity To Highways, Shopping, Schools, And Everyday Amenities. A Must-See Home That's Move-In Ready! (id:60365)
17 Bertram Gate
Whitby, Ontario
Never lived in Builder inventory home for sale! This completed 2 Storey Freehold Semi-Detached is beautifully finished with superior upgrades and on a full depth 110ft deep private lot (Note Lot Depth when comparing with other semis) in the popular Queen's Common community by Vogue Homes. Features include upgraded 4 1/2" wide modern hardwood & 12" x 24" tile flooring, 7 1/2" baseboards with 3 1/2" Casing, and upgraded interior doors & door hardware throughout finished areas. The main floor comes with double door front entrance to foyer with a double door coat closet, 9ft smooth ceilings, Impressive kitchen with endless stone countertop space & undermount sink, upgraded cabinetry with soft closing doors & drawers, backsplash, centre island with breakfast bar, and a builder's voucher for 3 brand new kitchen appliances, Family Size breakfast area with walkout to rear yard, large combined living & dining rooms, large family room with electric fireplace, powder room, and sunken main floor laundry with upper cabinets and voucher for brand new washer & Dryer. The oak staircase with iron pickets takes you to the 2nd floor where you will find 4 lovely bedrooms. The large Primary Bedroom has a walk-in closet and a 4pc ensuite complete with glass shower, freestanding tub, and an upgraded vanity with stone countertop. Bedrooms 2 & 3 are equipped with double closets, Bedroom 4 has a cathedral ceiling and double closets, and the 4pc main bathroom has an upgraded vanity with stone countertop. The unfinished basement comes equipped with a rough-in for a future 3pc bathroom, tankless hot water tank (rental), and HVAC system. (id:60365)
56 Homestead Road
Toronto, Ontario
Welcome to this lovely home situated in a highly sought-after Scarborough neighborhood, just minutes from the lake, offering the perfect blend of comfort and convenience, this home is close to excellent schools, beautiful parks, a variety of restaurants, shopping, major highways, and public transit - making it an ideal choice for families and commuters alike. As you enter, you'll be greeted by a bright and expansive veranda with large windows flooding the space with natural light - perfect spot to enjoy your morning coffee or unwind in the evening. The main floor features a generously sized living and dining area, ideal for entertaining family and friends. A cozy family room with a wood-burning fireplace adds warmth and charm, while a patio door leads to a covered deck, seamlessly extending your living space outdoors. The large, level backyard offers endless possibilities for gardening, outdoor activities, or future projects. A convenient three-piece bathroom completes the main floor. Upstairs, you'll find three spacious bedrooms, each offering comfort and ample storage. The primary bedroom features direct access to a four-piece bathroom, which is also accessible from the hallway. A highlight of this room is the large patio door leading to a potential balcony - ready to be finished to your taste. The fully finished basement adds incredible value to this home, featuring a separate entrance, a second kitchen, a living room, a bedroom, and a full bathroom-making it an ideal in-law suite or potential rental space. A large cold room provides additional storage. The backyard is a true standout, offering an expansive and level space that can be transformed to suit your vision. A large, well-built shed presents exciting opportunities as a workshop, extra storage, a potential secondary suite, or a stylish he/she shed. It has built-in support for a possible garage door. Additionally, the garage has been modified to allow for extra storage, a feature many will appreciate. (id:60365)
213 - 60 Mendelssohn Street
Toronto, Ontario
Welcome to this bright and beautifully maintained 1-bedroom condo in a highly sought-after community at Warden & St. Clair! Quality Built by Mattamy Homes. Perfect for first-time buyers, downsizers, or investors, this functional open-concept layout features a spacious living area, a modern kitchen with breakfast bar, and a walk-out to a balcony ideal for morning coffee or evening relaxation. The generously sized bedroom includes a large window and double closet, offering both comfort and convenience. Enjoy in-suite laundry, low maintenance fees, and a well-managed building with excellent amenities. Just steps from Warden Subway Station, parks, schools, and shopping, this location offers easy access to everything you need including a short commute to downtown Toronto. 1 underground parking space. Dont miss this opportunity to own in a vibrant, transit-friendly neighbourhood! (id:60365)
35 Rowallan Drive
Toronto, Ontario
Welcome to West Hill Living at its Finest! This beautifully upgraded 4-bedroom, 2-story detached home offers a perfect blend of modern style and family-friendly functionality. Step onto new flooring on the main floor and basement, complemented by a fresh coat of paint throughout that brightens every corner. Upstairs, you'll find spacious bedrooms designed to accommodate a growing family, while the finished basement provides extra living space for entertainment, a home office, or even a guest suite with a full bathroom and standing shower. Outside, a massive backyard invites endless possibilities, from family gatherings under the sun to the potential for a garden suite, offering an ideal opportunity for additional rental income or multigenerational living. Located just 5 minutes from the Scarborough Lakeshore and Guild Park, you'll be minutes away from scenic waterfront trails, picnic spots, and cultural landmarks. With convenient access to schools, shopping, and major transit routes, this home truly has it all. Don't miss your chance to own a gem in Scarborough's West Hill! (id:60365)
55 Wilkes Crescent
Toronto, Ontario
Your search is over. This inviting home has it all! Featuring a bright 3+1 bedroom layout with 4 washrooms and 2 kitchens, this property also offers a potential basement rental unit for added income or extended family living. A newly installed staircase seamlessly connects the outdoor patio to the backyard garden perfect for entertaining or simply relaxing. Recently upgraded kitchen. Approximately 2500 sq ft of living space with lots of upgrades including interior and Deck Stairs. Located within walking distance to mosque, bank, TTC, schools, grocery stores (including the new Iqbal Foods), and just 5 minutes to Warden Subway, this home offers unmatched convenience. (id:60365)
603 - 250 Finch Avenue
Pickering, Ontario
Beautiful turnkey 3-Storey townhouse in sought after Rouge Park community in Pickering with almost 2000 sqft of living space. This newly built 3 bedroom plus family room and 4 bathroom home built by Icon Homes is what you and your family have been waiting for. Upon entering you are greeted with a large foyer space with access to the garage with an electric car charger port with 240V power for quick charge and a closet that leads to a spacious family room with a 2-piece bathroom and a walkout to a fully fenced private maintenance free backyard with stone patio and gazebo. Make your way upstairs to the second floor where you will have 9 foot ceilings with pot lights and laminate floors throughout and a 2 piece bathroom. The combined living and dining room area with large windows exudes natural sunlight throughout and offers ample space to entertain with guests and host family gatherings. The kitchen has stainless steel appliances with backsplash and stone countertops combined with a breakfast area that has a Juliette balcony with south facing views, perfect space for a morning coffee to soak in the sun. The third floor has 3 generously spacious bedrooms with a 4-piece shared bathroom and a 3-piece primary ensuite with a laundry room conveniently located in the hallway. Minutes by car to Hwy 401 and 407, Go station, Parks, Grocery Stores, Rec Centre, School and much more. Don't miss your chance to make this your next home, this one won't last long!! (id:60365)

