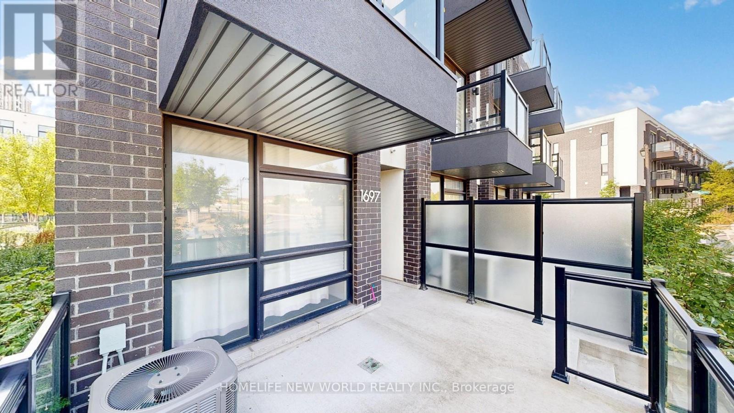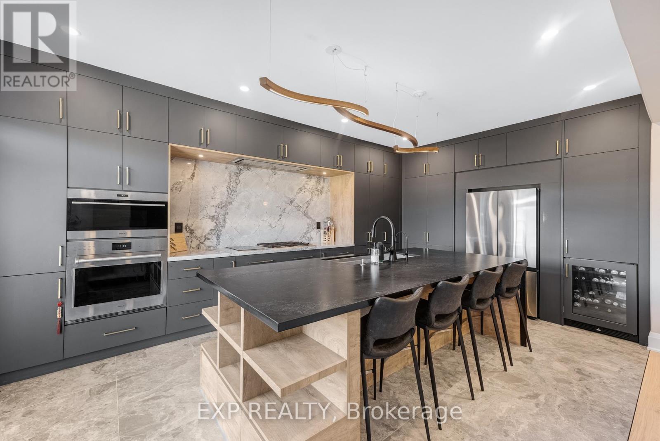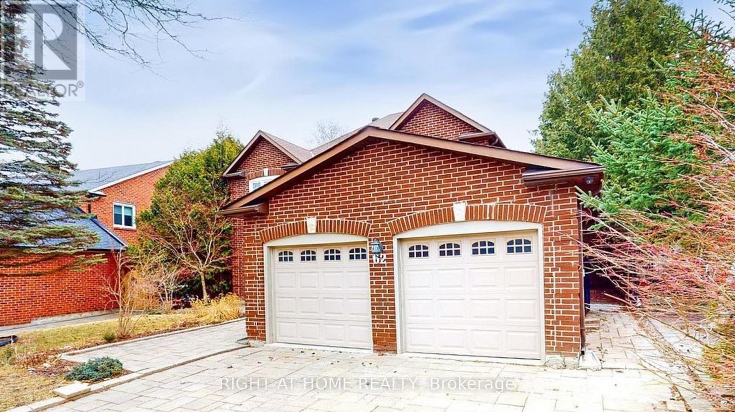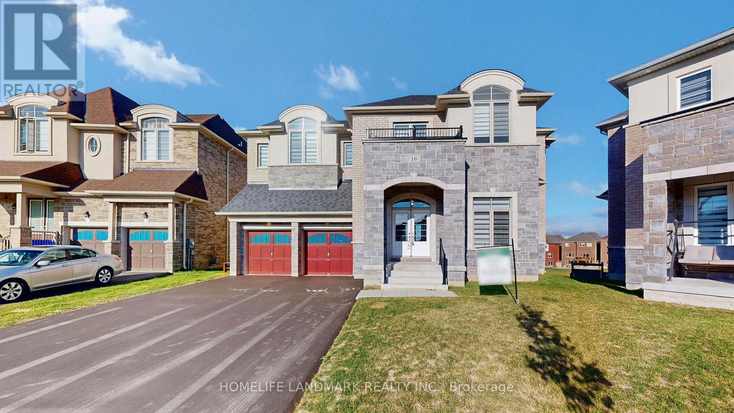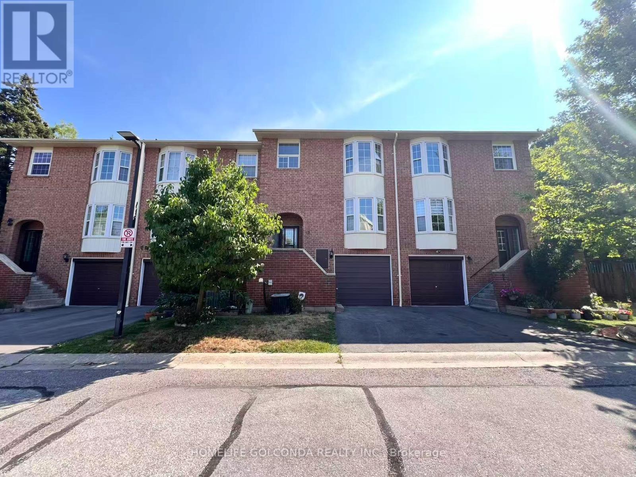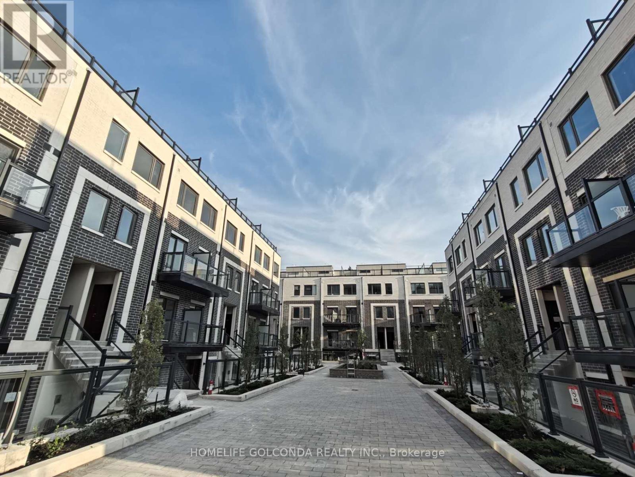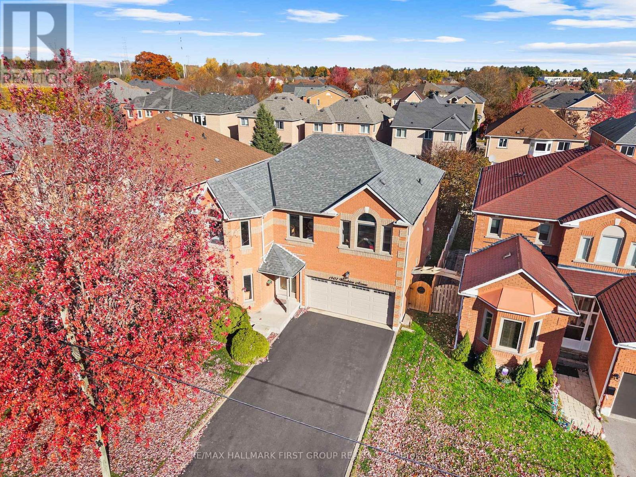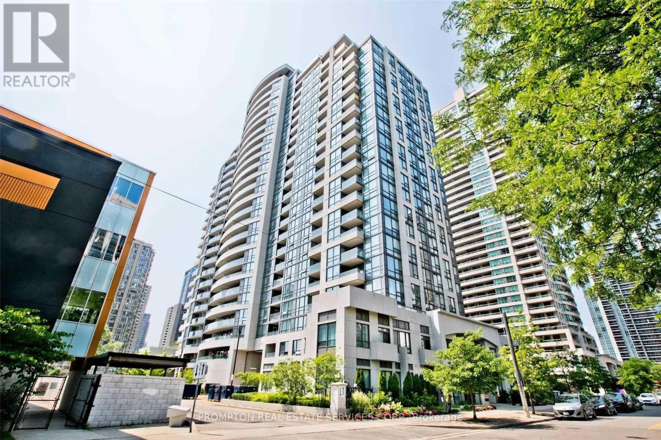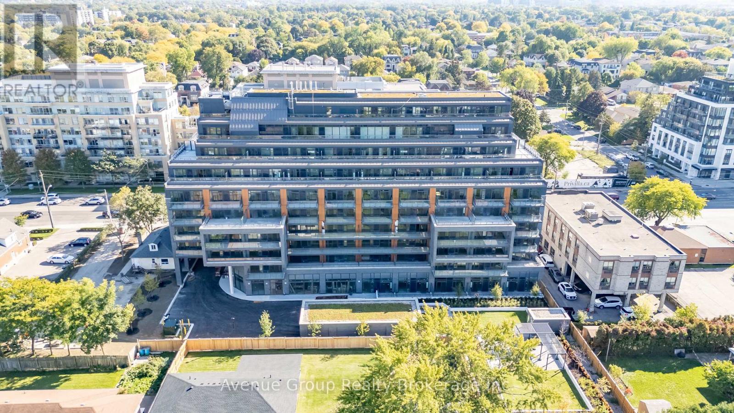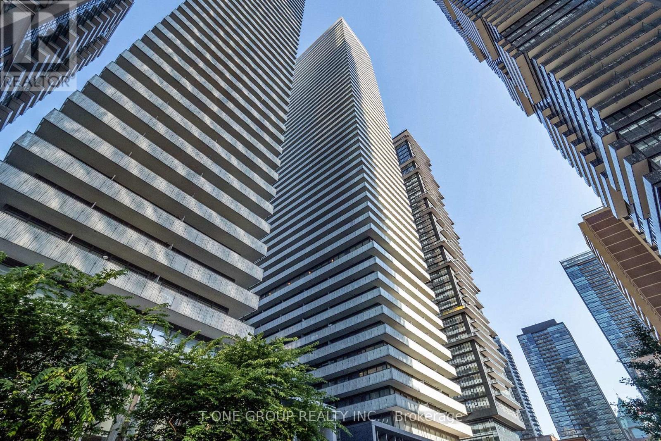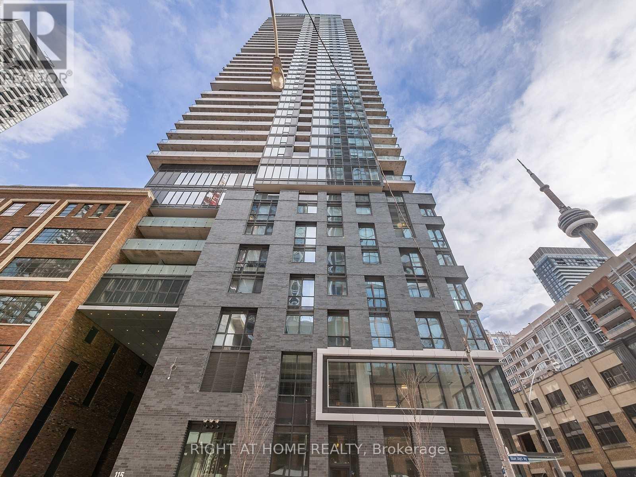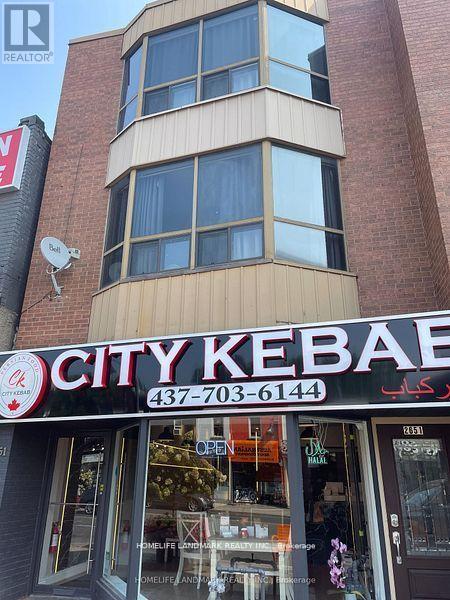1697 Bur Oak Avenue
Markham, Ontario
Welcome to this stunning rarely offered End Unit 3-Storey Townhouse built by Aspen Ridge Homes in the heart of Markham's sought-after community! This bright and spacious home features 3 bedrooms, each with its own ensuite, plus a convenient main floor 2-pc washroom. Modern open-concept layout with hardwood flooring throughout, stainless steel appliances, living room walk-out to balcony, ceiling-to-floor windows with Juliette balcony, and third-floor laundry for everyday convenience. Enjoy 1 garage parking + 2 driveway spaces. Steps to shopping plazas with Home Depot, supermarkets, restaurants, banks, and Shoppers Drug Mart. Close to GO Train station, top-ranked schools, Angus Glen Golf Club, parks, and trails. A perfect blend of lifestyle and convenience! Don't miss this rare opportunity to live in one of Markham's most desirable neighbourhoods! (id:60365)
169 Bawden Drive
Richmond Hill, Ontario
This extraordinary home is a true showpiece, set on a premium lot that backs onto tranquil green space. Loaded with over $300,000 in luxury upgrades, it offers an unmatched blend of modern elegance and everyday comfort. Inside, you'll find 9" Hickory hardwood floors, smooth ceilings, and a stunning glass-railed staircase that immediately elevates the space. The heart of the home is the fully redesigned, chef-inspired kitchen-featuring a quartz waterfall island, top-of-the-line appliances, and a stylish beverage station with a wine cooler-perfect for both family living and entertaining. The primary suite is a private retreat, complete with a spa-worthy en-suite reimagined with custom cabinetry, heated floors, and a sleek frameless glass shower. A rebuilt mudroom, oversized designer tiles, and countless thoughtful details further showcase the home's exceptional craftsmanship. Ideally located minutes from Highway 404, top-rated schools, Costco, restaurants and amenities. This home offers both luxury and convenience. Words and photos can't capture its true beauty, this is a must-see property with timeless design, premium finishes, and features that simply go beyond expectations. (id:60365)
Lower 2 - 62 Mcclenny Drive
Aurora, Ontario
Beautifully Renovated One-Bedroom Suite in the Heart of AuroraThis spacious one-bedroom unit features a private entrance, in-suite laundry, and brand newappliances. it offers comfort and style in every detail.Located in a prime Aurora Highlands neighbourhood-close to public and Catholic schools,shopping centers, and the vibrant amenities of downtown Aurora, including restaurants, cafés,and parks.Ideal for a professional tenant or small family seeking convenience and comfort.Tenant responsible for one-third of utilities.Don't miss out on this exceptional home! (id:60365)
16 Slater Court
East Gwillimbury, Ontario
Magnificent Elegant Mansion Back To Ravine W 5 Bed Rooms, 3 Tendam Car Garages, And Walk-Out Basement, Nearly 6200 of living Space With 4,154 Sq Ft Above Ground. 10 Ft Ceilings On The Main Floor, 9 Ft On The Second, Over $150K in Upgrades. This Ravine House Combines Luxury, Space, and Functionality, Offering a Stunning Living Experience. Hardwood Flooring Throughout, Second Floor Laundry Room, Extra Large Backyard With 131 Ft Width and 171 Ft Length. Upgraded Hardwood Floors, Tiles, Trim, All Sinks in Kitchen & Ensuite, Counters Throughout! Increased Basement Windows! Frameless Glass Shower in Primary Bedroom Ensuite, Soft-Close System for Cabinet Doors & Drawers, Super Single Undermount Sink, Brushed Gold Handle Faucet, Double French Doors in Home Office. The List Goes On... Close To All Amenities: Schools, GO Transit, Costco, Upper Canada Mall, Walmart, T&T Supermarket, Movie Theatres, Banks, Restaurants, Highway 404, Surrounded by Parks, Rogers Conservation Area, Sharon Creeks, and Trails. (id:60365)
Unit 29 - 25 Whitecap Boulevard
Toronto, Ontario
Bright 4 Bdrm Townhouse Located In A Quiet Neighbourhood. Whole unit new Flooring Area. Close To Lake. Looking for AAA tenant (id:60365)
C-103 - 3427 Sheppard Avenue
Toronto, Ontario
ONE YEAR New, Luxury Bright & Spacious Condo Townhouse Two Bedrooms plus One Den to be the third room With a Large Terrace. Located In The Heart Of Toronto !!! Bright & Spacious Layout, Porcelain Kitchen with Quartz Countertop & Stainless Steel Appliances. ** upgrade to Gas stove ** Amenities include Fitness Centre, Yoga Studio, Library Lounge, Games room, Meeting room, Dining room, and More. Walking Distance To TTC Bus Stop, Warden Sheppard Plaza, Supermarket, Restaurants, Elementary School and Parks. Mins Drive To Don Mills Subway Station, Fairview Mall, Agincourt Mall, Victoria Park Square Shopping Mall, Scarborough Town Centre, Public Libraries. Easy Access To Hwy 404 & 401. (id:60365)
1907 Woodview Avenue
Pickering, Ontario
Proudly offered for the first time by the original owners, this meticulously maintained all-brick 4-bedroom, 4-washroom home sits in Pickering's prestigious Highbush community. Featuring 9 ft ceilings on the main floor, hardwood floors throughout, and a custom kitchen with upgraded cabinetry and granite countertops overlooking the family room, this home offers over 4,000 sq ft of total living space and true pride of ownership. No sidewalk for extra parking, and nestled in one of Pickering's most desirable neighbourhoods with quick access to schools, parks, shopping, and major commuter routes. This is a must see! Windows (2021), AC & Furnace (2024), Basement (2025), Roof (2015), Kitchen (2015) (id:60365)
1109 - 35 Hollywood Avenue
Toronto, Ontario
Fabulous Pearl Condo On High Demand Central North York Location! 2 Spacious Bedrooms And 2 Full Washrooms, Steps Away From Yonge &Sheppard Subway, Walk To Shops, Theatre, Restaurants, School, Library And Minutes To Hwy 401 Access. Fantastic Amenities: Indoor Pool,Sauna, Exercise Room, Games Room, Guest Suites, Billiard Room, Party Room, Visitor Parking Etc. (id:60365)
410 - 700 Sheppard Avenue W
Toronto, Ontario
Step Into Modern Elegance With This Brand-New, Never-Lived-In 2-Bedroom, 2-Bath Suite At The Westmount Boutique Residences In Bathurst Manor. Designed For Comfort And Convenience, This Spacious Open-Concept Home Features Two Full Bathrooms, Well-Separated Bedrooms, And Sleek Contemporary Finishes Perfect For Families Or Roommates. Flexible Lease Terms Are Available.Enjoy A Peaceful, Friendly Community Surrounded By Parks, Shops, And Local Amenities. Just Steps From TTC, Dining, And Retail, And Minutes To Rosedale Golf Club, Dog Parks, Bayview Village, Yorkdale Shopping Centre, Sheppard West Subway Station, And Hwy 401. A Beautifully Designed Suite In A Prime Location-Don't Miss It! (id:60365)
5003 - 50 Charles Street E
Toronto, Ontario
Property vacant , showing anytime.Sky Suites at Casa III 2 Bedroom + Library (Convertible to 3rd Bedroom) | 1417 SQ.FT. | South-West Corner Premium UnitLuxury sky suite on a high floor with million-dollar unobstructed views of Lake Ontario, CN Tower & Toronto Skyline. Functional and square-shaped layout: 1078 SQ.FT. interior + 339 SQ.FT. wrap-around balcony with access from all principal rooms. Features 2 bedrooms + spacious library with floor-to-ceiling windows (can be used as 3rd bedroom).Steps to Bloor-Yonge Subway (2 min walk), U of T, and world-class Yorkville shopping & dining.Building highlights include a soaring 20FT Hermes-furnished lobby, state-of-the-art gym with rock-climbing wall, outdoor lounge & pool, and 24-hour concierge & security.Interior upgrades: designer kitchen with built-in appliances (fridge, stove, microwave, dishwasher), ensuite stacked washer/dryer, custom window coverings, and 1 parking included. A true luxury home in the heart of downtown Toronto. (id:60365)
311 - 115 Blue Jays Way
Toronto, Ontario
Experience luxury living in this modern 1-bedroom + den condo with parking, offering 716 sq.ft. plus a 33 sq. ft. balcony. Featuring soaring 9-ft ceilings, an open-concept layout, and aden large enough to be used as a second bedroom. Enjoy floor-to-ceiling windows that fill thespace with natural light. Located on King St. W in the heart of the EntertainmentDistrictjust steps to world-class dining, shopping, Rogers Centre, CN Tower, TIFF, subway,and streetcar (id:60365)
2651 Yonge Street
Toronto, Ontario
Great Retail/Residential Investment At Prime Yonge St Location. Second & Third Floor Consists Of Two 2 Level, Three Bedroom Apartments. Both Apts Are Tenanted. Three Car Parkings At The Rear Off The Laneway. Upscale, Popular Yonge & Eglinton Area High Traffic Area Surrounded By Condos, Office Buildings, Restaurants, Shopping, Cafes, Etc. Neighbours Include: Sporting Life, Tim Hortons, A&W, Second Cup, Starbucks, Benefit, L'occitane, Club Monaco, Lululemon And More!. Right On Subway Line.Current Net Income Around $120K **EXTRAS** New Renovated Residential Units With Amazing Tenants. 2 Fridges And 2 Stoves. Floor Areas Are Approximate, Buyers To Verify Measurements. (id:60365)

