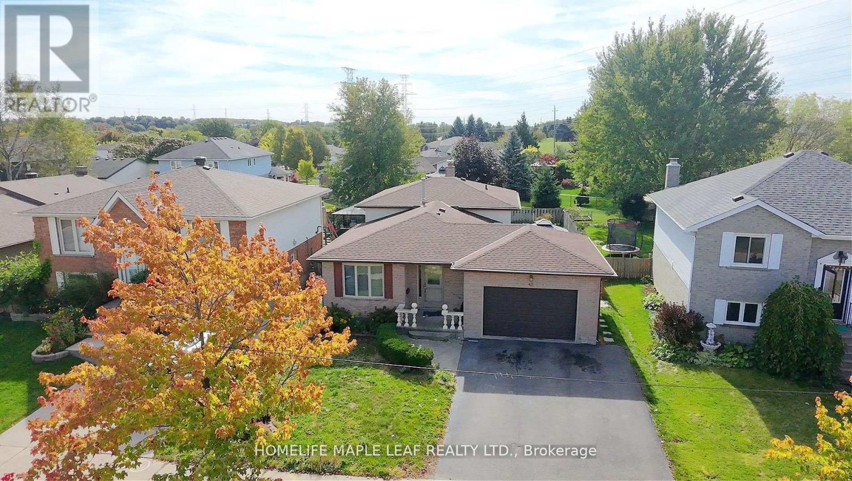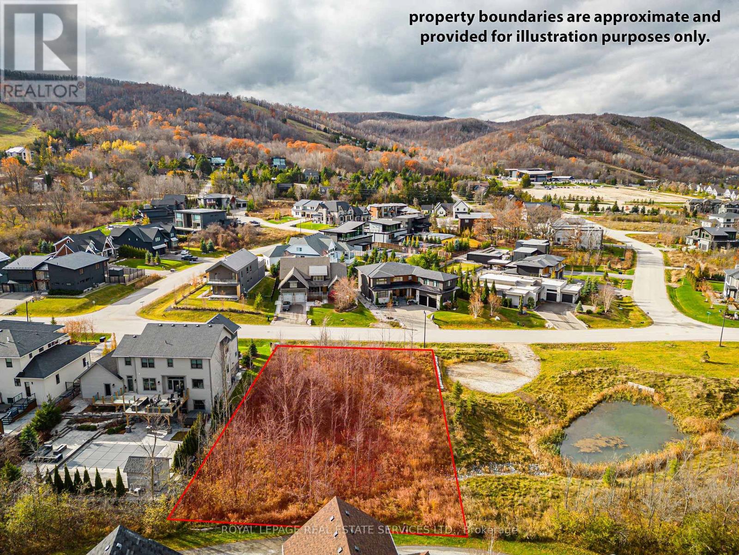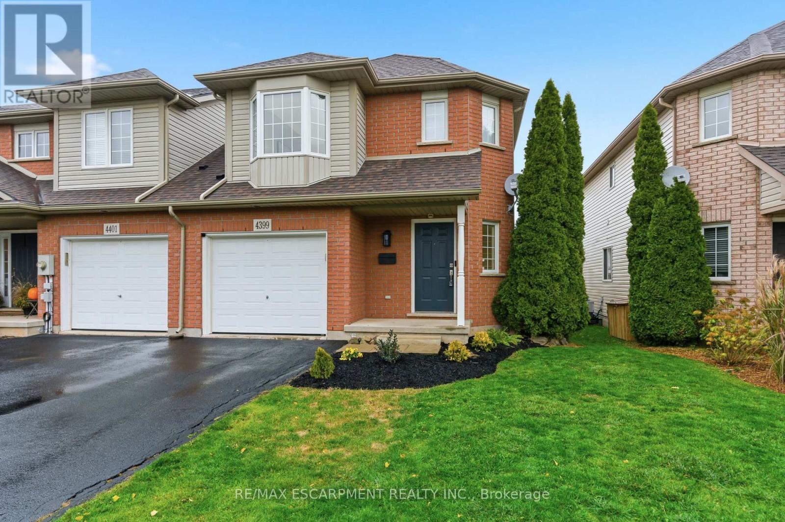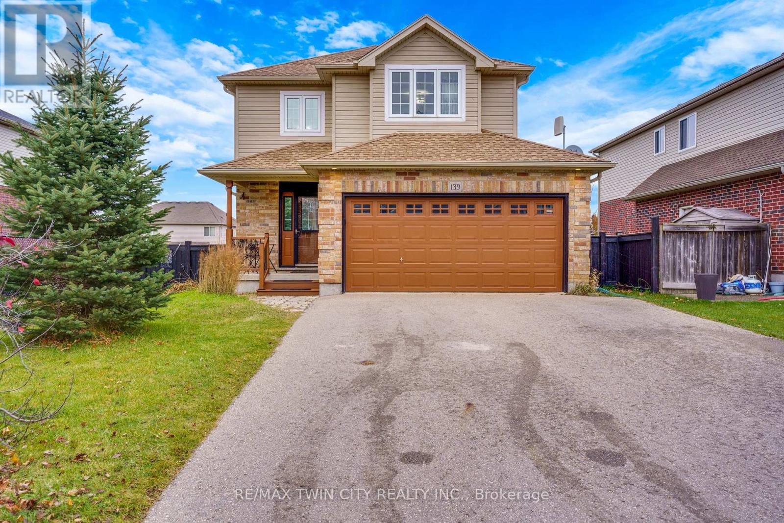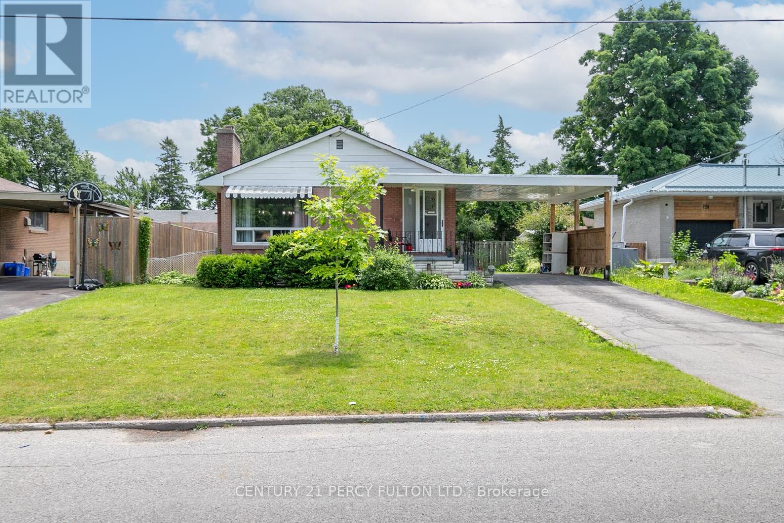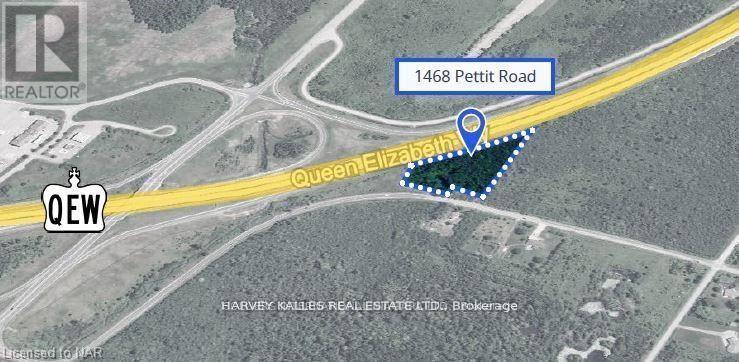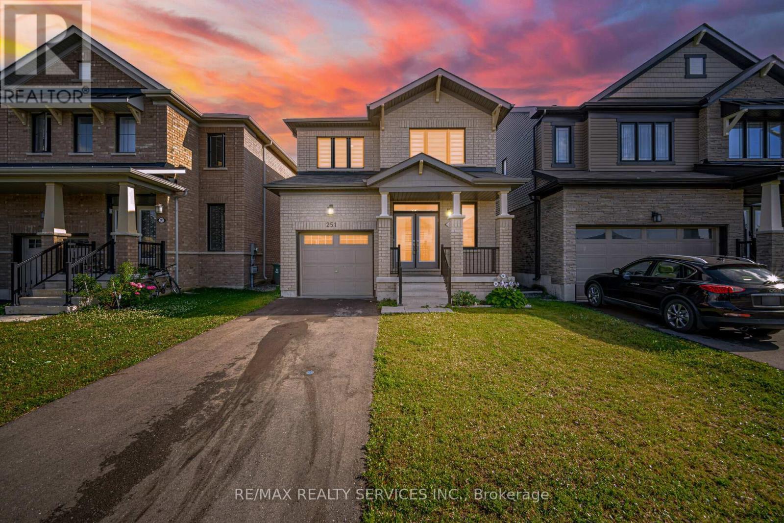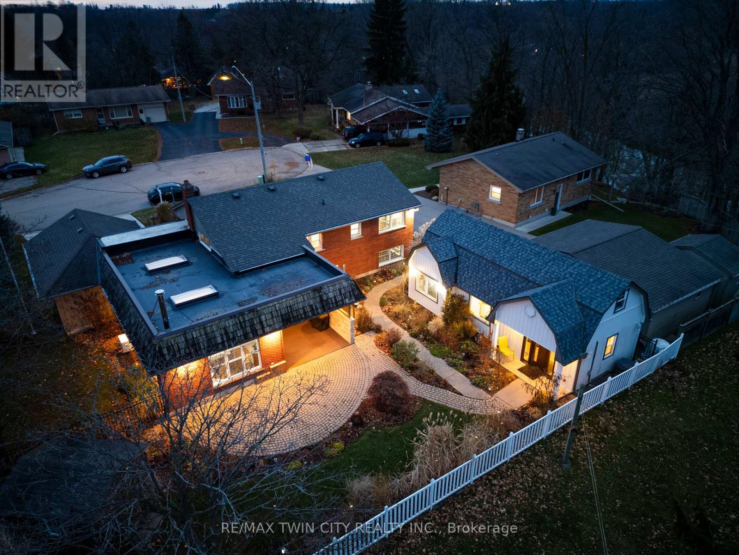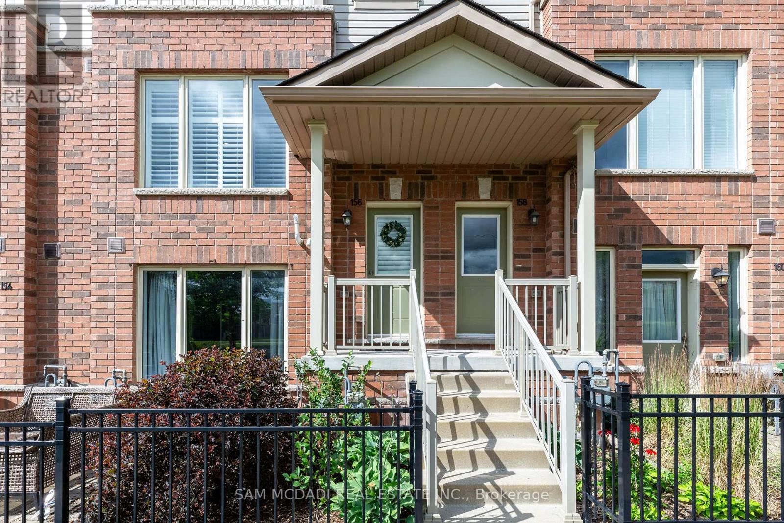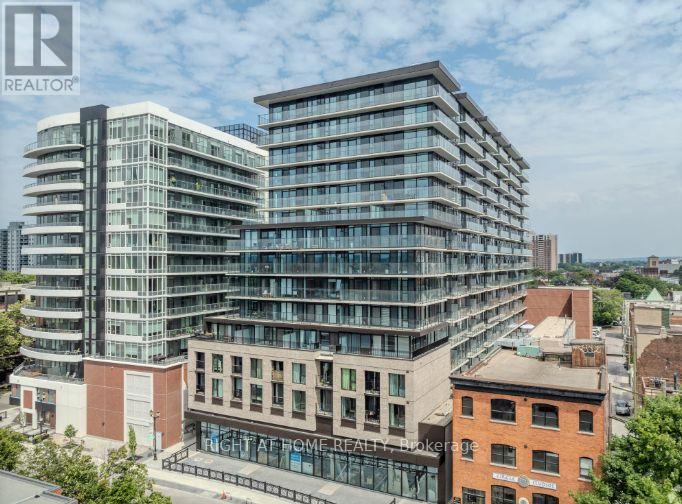42 Newbury Drive
Kitchener, Ontario
Welcome to this updated 4 Level backsplit with LEGAL BASEMENT in the heart of Kitchener's most FAMILY FRIENDLY and convenient neighborhoods! This bright, spacious home features a modern open layout and is also a SAFE HAVEN for Investors as the property is cash flow positive. Enjoy a fully renovated basement with new tiles, an updated bedroom, and a refreshed washroom, perfect for extra living or guest space. RECENT UPGRADES include 200-amp electrical service, centralized air conditioning, new water softener piping, modern pot lights, and separation blinds adding both comfort and functionality. The home offers generous natural light, ample storage, and a warm, welcoming flow ideal for entertaining or family living. Located close to top-rated schools, parks, trails, shopping, and transit this move-in ready home for owners or prospective tenants combines quality updates with unbeatable location and charm. (id:60365)
127 Arnot Crescent
Blue Mountains, Ontario
An exceptional opportunity awaits in the prestigious Nipissing Ridge community - your chance to create a custom-built dream home in a prime setting beside the pond. Nestled on the edge of the Escarpment, this sought-after location offers direct access to Alpine and Craigleith Ski Clubs, Nipissing Ridge Tennis Courts, and the stunning shores of Georgian Bay. Just minutes from Blue Mountain Villages vibrant shops and dining, as well as an array of private ski clubs, scenic hiking and biking trails, and top-tier golf courses, this property is perfect for those who embrace an active, outdoor lifestyle. Surrounded by breathtaking natural beauty. Fully serviced with municipal water, sewer, and natural gas at the lot line. Don't miss this rare opportunity (id:60365)
4399 Christopher Court
Lincoln, Ontario
Welcome to Wine Country! 4399 Christopher Court is a stunning, turnkey end-unit townhouse that truly checks all the boxes. Fully updated from top to bottom, this three-bedroom, four-bathroom home is move-in ready-just pick up the keys and settle in. The bright, open-concept main floor is sure to impress with its custom white kitchen featuring stainless steel appliances, quartz countertops, and a massive built-in entertainment unit with a 75" TV and ample storage. Step directly out to the fully fenced backyard, complete with a two-tiered deck-perfect for entertaining, grilling, or letting the kids play. Upstairs, you'll find a spacious laundry room with plenty of storage, a primary suite with a brand-new gorgeous 3-piece ensuite, plus two additional bedrooms and an updated 4-piece main bath. The finished lower level adds even more living space with a large rec room, home gym area, 2-piece bathroom, and plenty of natural light through oversized windows. Located just steps from both public and Catholic schools and minutes from downtown Beamsville, this immaculate family home truly has it all. No disappointments here-come see it for yourself! (id:60365)
139 Ferris Drive
Wellesley, Ontario
TRANQUIL LIVING at 139 Ferris Drive - Welcome to the CHARMING, family-oriented town of Wellesley and to a home that has been TRULY LOVED and METICULOUSLY maintained. From the moment you walk in, the pride of ownership shines through, the brightness and openness of the main floor set the tone for the entire home. Large windows provide clear views of the fully fenced backyard, creating a seamless indoor-outdoor feel. The OPEN-CONCEPT main floor features a STYLISH and FUNCTIONAL kitchen with stainless steel appliances, a gas stove, plenty of cabinetry, a new sink and faucet (2025). The CARPET-FREE living and dining areas are flooded with NATURAL LIGHT, and the main floor powder room was refreshed with a new sink (2024). Step outside to a beautifully refreshed BACKYARD OASIS. The large deck and pergola were stained, the entire exterior of the home was power washed and wooden parts repainted (2024). Gardeners will appreciate the raised garden beds, a shed with a custom-built storage shelf (2021), and plenty of room for kids to make this space ideal for gardening, entertaining, or simply unwinding after a long day. Upstairs, you'll find three spacious bedrooms including the HUGE PRIMARY SUITE featuring a 4-PIECE ENSUITE, another 4-piece bathroom, and two linen closets in the extra-wide hallway. The FULLY FINISHED basement, completed in 2018, provides versatility with its COMMERCIAL-GRADE KITCHEN, oversized windows, and a 3-piece bathroom, perfect for in-laws, multi-generational living, or the passionate home chef. Recent updates include a complete air duct cleaning and washer (2025). With 4 bedrooms, 4 bathrooms and situated close to the public school, parks, arena, and scenic trails, this home offers comfort, convenience and a turn-key experience in one of the region's MOST BELOVED SMALL TOWNS. Move in, settle down, and start enjoying everything Wellesley has to offer. Don't miss your chance to call this lovely home your own and book your private tour today! (id:60365)
12 Northwood Crescent
Belleville, Ontario
Welcome to 12 Northwood Crescent, Full Brick Detached Bungalow on 55x100 Feet Lot. Renovated Home with New Flooring Throughout Main Floor, New Kitchen Freshly Painted. Dining Room can be Converted to 3 Bedroom on Main Floor, Side Door offers Direct Entrance to Finished Basement with Large Recreation Room. 4 Piece Shower and Rough-In Kitchenette. Recreation Room can be used as Bedroom in Basement. Minutes to Hospital, Schools, Shopping, Park, and Public Transit. No sidewalk, Parking for 4 Cars. (id:60365)
1468 Pettit Road
Fort Erie, Ontario
4.36 acres Vacant INDUSTRIAL LAND available. Zoned Prestige Industrial and located along the QEW Highway at Pettit Road with EXCELLENT QEW Highway exposure in Fort Erie, ON. Great location just minutes from the USA border at Peace Bridge. PI zoning allows many permitted uses including industrial warehousing, light manufacturing, self-storage, and more. The property is serviced with hydro-electric. Buyer to complete own due diligence for gas, water/cistern & sewer/septic bed services. Incredible opportunity to build or hold for future development. (id:60365)
35 Robb Road
Woolwich, Ontario
Your search is over! Welcome to 35 Robb Rd, This charming 3-bedroom semi-detached home in Elmira offers about 1,750 sq. ft. of finished space, including the basement. Attached only by the garage, it has no shared living-space walls. The bright, carpet-free main floor features a 2-piece bath, modern kitchen with stainless-steel appliances, stylish backsplash, and a light-filled living room with laminate flooring. From the dining area, walk out to a fully fenced backyard with a large deck, and plenty of green space. Upstairs are 3 spacious bedrooms including the primary with his and hers closets. While the finished basement adds built-in storage, a small playroom nook, laundry/utility room, and a rough-in for a 3-piece bath. Extras include an oversized 1.5-car garage plus parking for two more in the driveway. Recent updates:A/C (2019), garage door (2019), and fully finished basement. (id:60365)
251 Bedrock Drive
Hamilton, Ontario
//Premium Lot// Gorgeous 3 Bedrooms Detached House In Demanding Area!!! Open Concept Layout. Full Family Size Kitchen With Granite Countertop. Hardwood Floor In Main Level & Oak Staircase All 3 Good Size Bedrooms. Freshly Painted All Over In The House. 3 Car Parkings. Over Look Backyard From Breakfast Area!! Shows Really Well. Long Driveway To Accommodate 2 Cars In Driveway! (id:60365)
466 Hillview Crescent
Wilmot, Ontario
This unique property offers two fully independent dwellings-a spacious 4-bedroom main home and a charming 1-bedroom cottage-providing exceptional flexibility for multigenerational living, rental income, or a dedicated studio or workspace. The main house is bright, welcoming, and beautifully updated, featuring a stunning great room with new windows that fill the space with natural light and a cozy fireplace that can be converted back to gas if desired. Surrounded by beautifully maintained gardens, the outdoor space feels like a private retreat, complete with a covered area equipped with a gas line for year-round BBQing or the perfect spot for a future hot tub. Tucked at the back of the property, the separate cottage functions as a fully self-sufficient 1-bedroom unit with its own private gate and pathway. It includes a full kitchen with a gas line ready for a future gas range, an ensuite bath, a new furnace and AC, and an unfinished second level with windows offering a simple opportunity for additional living space. With extensive updates completed over the last few years, pride of ownership is evident throughout both dwellings-allowing you to move in, settle comfortably, and take advantage of all the possibilities this versatile property offers. (id:60365)
156 Watson Parkway N
Guelph, Ontario
Shows Like New, This Gorgeous Townhome in Desirable Family Friendly Community Featuring 1302sf, 2 Large Bedrooms, 3 Baths, 2 Car Parking with Attached Garage & a Great Open Concept Interior Layout Beautifully Finished is Sure to Impress! The Homes, Features, Location, Carefree Living & **Very Low Condo Fees & Property Tax ** Offers Great Value & Ideal for the First Time Home Buyer, Downsizer or Investors. Greeted by a Lovely Front Brick & Vinyl Elevation with Gardens & Concrete Stairs + Garage in Rear Attached to Home with Additional Driveway Parking Space Gives You Access to Mudroom Entry. Main Floor Delivers a Beautiful Large Open Concept Design Perfect for Entertaining & Large Kitchen & Breakfeast Area Open to Dinette & Family Room, 2 Pc Powder Room Bath + Walks Out to Oversized Open Terrace with Seating & BBQ Area. Featuring 9ft Ceilings, Pot Lights, Granite Countertops w/ Breakfeast Bar, Backsplash, SS Appliances, Lovely Laminate Floors, Large Windows Offer Great Natural Light & Include California Shutters. The 2nd Floor Delivers 2 Large Primary Bedrooms And 2nd Bedroom Both Feature Ensuites And Large Closet Space + Laundry Room. Primary Bed Features Large Glass Door to Your Walkout Balcony, California Shutters, Ample Closet Space & 4 Pc Ensuite with Granite Counters & Soaker Tub/Shower. The 2nd Bedroom Offers Same Great Size Ideal for Single Bedroom, Office or Spacious Enough to Setup 2 Kids Bed Sets with Ample Closet Space & 3 Pc Ensuite Bath with Glass Enclosed Shower & Granite Counters. Truly a Great Home Just Move in & Enjoy. Attractive Low Condo Fees Covers Ground Maintenance, Low Utility Costs, in Prime Location Located Near Shops, New Playground, Parks, Schools, Steps to Local Transit & Easy Access to Downtown & Ample Visitor Parking in Area. Great Home in Great Area at Great Price Point! A Must See! (id:60365)
1111 - 1 Jarvis Street
Hamilton, Ontario
Welcome to 1 Jarvis Street, in vibrant Downtown Hamilton! This brand new condo offers urban living at its finest, boasting a blend of modern features and convenience in a prime location. Step into this bright and spacious carpet free unit featuring 1 bedroom plus den and 1 full bathroom, offering ample space for comfortable living. The open-concept layout is perfect for entertaining, with a sleek kitchen equipped with stainless steel built in appliances, quartz countertops, and a deep sink. The inviting living area is flooded with natural light from the full-sized sliding doors that offer a walkout to the balcony, the ideal spot to enjoy your morning coffee or evening cocktail. The bedroom is a peaceful retreat, complete with a full height window and ample natural lighting. Take advantage of amenities such as a yoga room, fitness centre, and lounge / co-workspace, and ideal 24-hour concierge service. Located in the heart of Hamilton, you'll enjoy easy access to McMaster University, shops, restaurants, parks, and entertainment options, as well as proximity to transit hubs for effortless commuting. (id:60365)
10 Shadowdale Drive
Hamilton, Ontario
Rarely Offered, Instantly Desired! This beautifully appointed 4+1 Bedrm, 4-Bath home is nestled on a sprawling Park-like Court Lot at the end of a prestigious Private Cul-de-sac in the coveted Community Beach Area. Ideally located just minutes from Fifty Point, Marinas, Shops, GO Transit & Hwy access offering the perfect balance of tranquility & convenience. Perfect for First-Time Buyers, Growing Families, or Multi-Generational Living, this warm and spacious home is thoughtfully designed to adapt to your needs at every stage. Move-in ready & full of charm, it boasts a Bright Welcoming Foyer that opens into Elegant Formal Spaces, where Hardwood Floors, Large Bay Windows, and French Doors enhance both style & comfort. With a separate Living Room and Main Floor Family Room, the layout offers exceptional flexibility - ideal for relaxed everyday living, entertaining guests, or creating distinct spaces for different generations under one roof. The Custom Cherrywood Kitchen, located off the Dining Room, features Granite Countertops, a Breakfast Bar, Built-in Coffee station, Cabinet Lighting & Glass Door accents. Double doors from the Kitchen lead to an impressive Two-tier Sundeck that overlooks a Heated 24x16ft Above-ground Pool, and a Fully Fenced Backyard with flowering gardens & trees, offering a private oasis for kids to play and adults to unwind or entertain. Upstairs, you'll find four generously sized bedrooms, including a bright Primary Suite with a Walk-in Closet & Private Ensuite. The additional bedrooms offer plenty of space for growing families, and/or home office. The finished basement adds incredible flexibility and value, with a Large Rec Room, Games Area, Bar, Fifth Bedroom with Ensuite & Walk-in closet, plus a Dream Workshop for hobbyists. Ideal for in-laws, older children, or visitors. With a family-friendly layout, great outdoor space, and the bonus of in-law potential, this home is a rare find that's ready to grow with you! **Sq Ft & Room Sizes approx. (id:60365)

