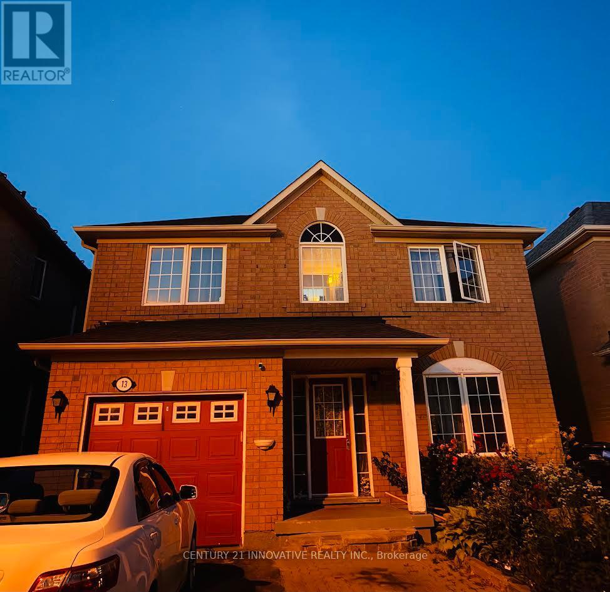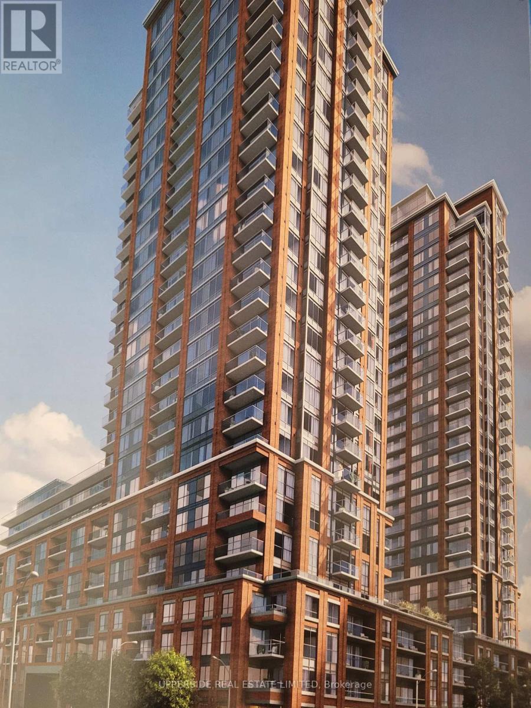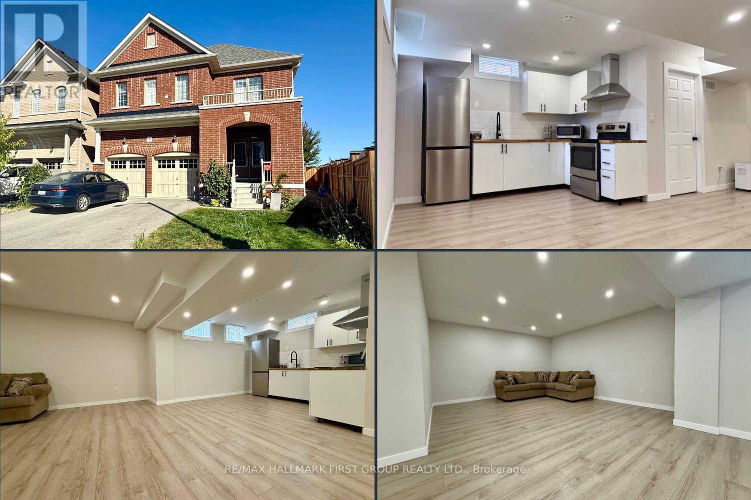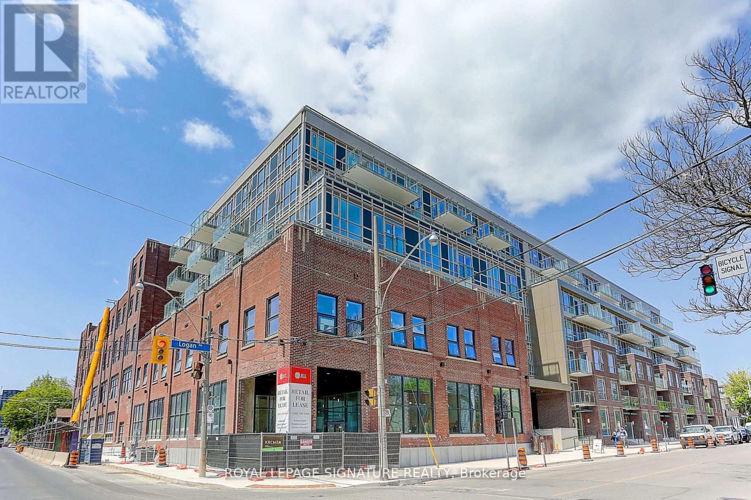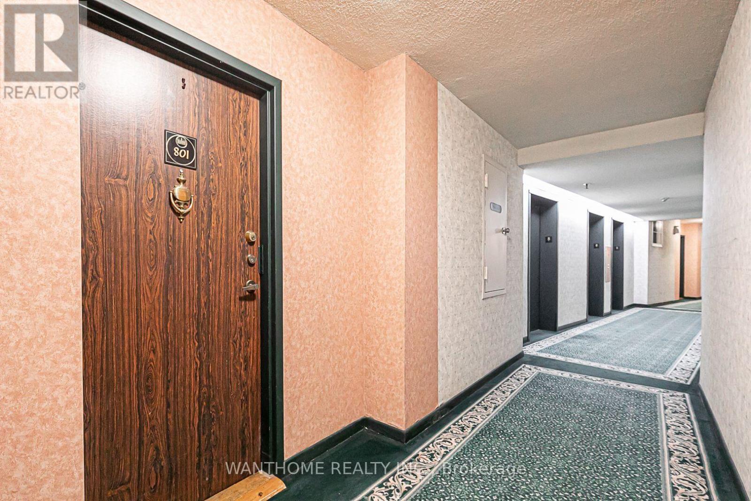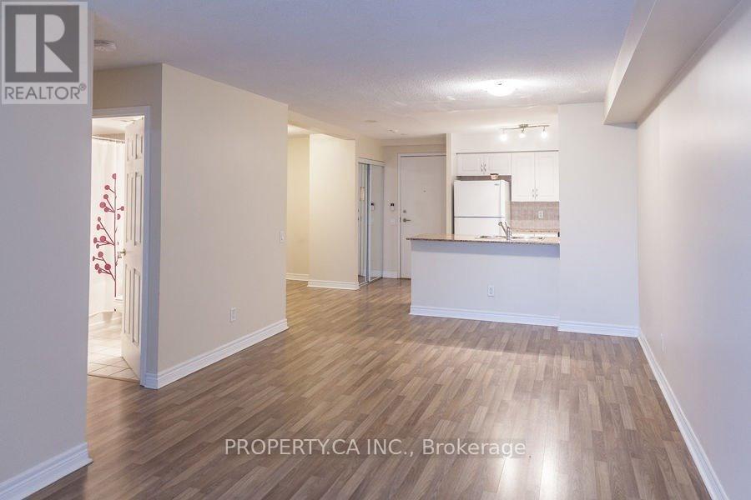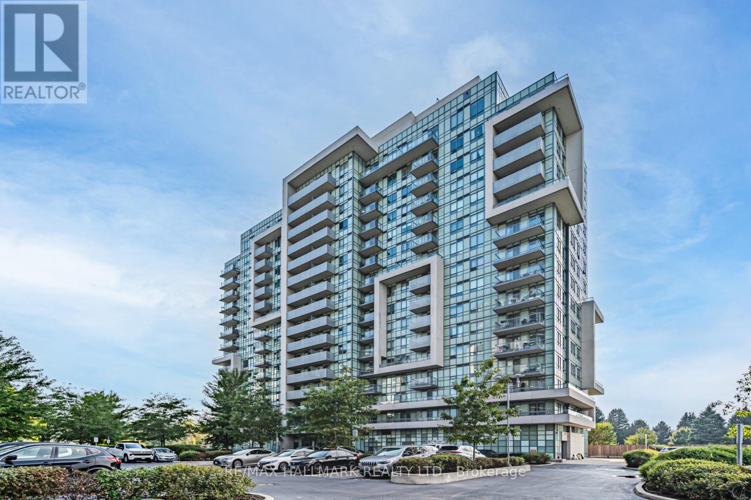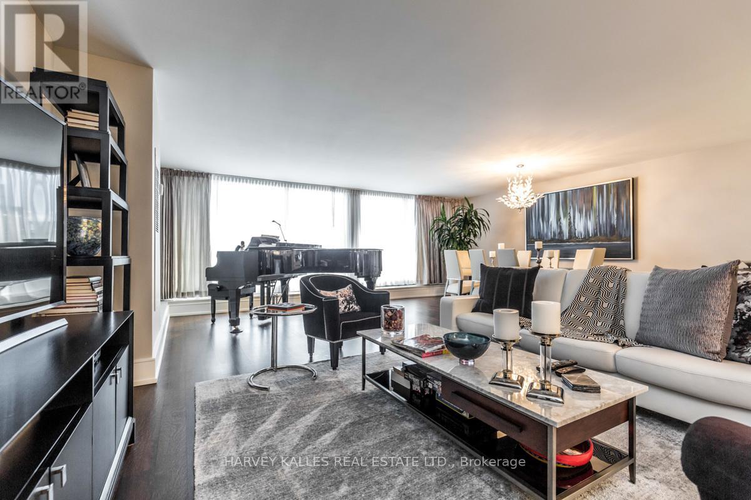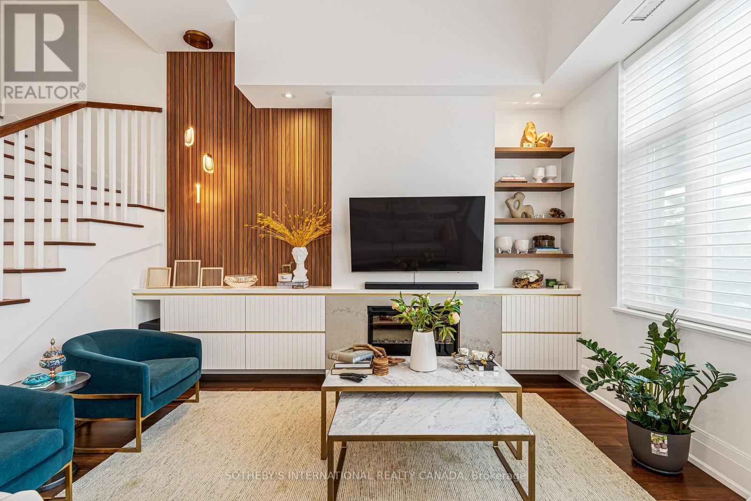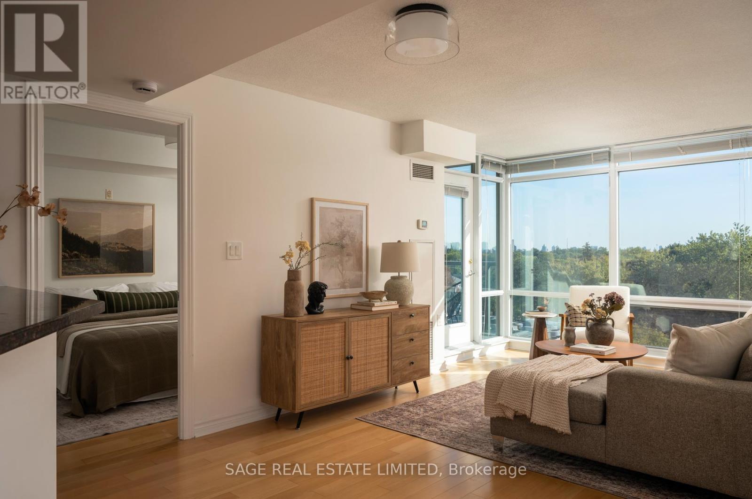13 Cranberry Drive
Toronto, Ontario
Welcome To This Bright and Spacious 2 Bedroom Basement Apartment Featuring a Comfortable Living Area, A Full Kitchen and 3 Piece Bathroom. Private Separate Entrance, In Unit Washer and Dryer, 1 Parking Space. Family Friendly Neighborhood. Close to TTC, Schools, Parks, Shopping. Tenant Pays 30% Utilities. Perfect for Small Families or Professionals Seeking Well-Maintained Home In A Great Area (id:60365)
141 Auckland Drive
Whitby, Ontario
Welcome to this stunning 4+2 bedroom home with custom finishes in one of Whitby's most sought-after neighbourhoods. Designed for elegance and function, this rare property features three full kitchens, a walkout with a fully finished basement, and versatile space ideal for large or multi-generational families. Inside, enjoy bright open living areas with upgraded California shutters and pot lights throughout, sleek finishes, and custom wardrobe closets for style and organization. The thoughtful layout makes entertaining effortless while providing comfort and privacy for daily living. The finished basement with a separate entrance includes its own kitchen and living space perfect for extended family. Step outside to your private retreat, complete with a custom-built pergola and gazebo, ideal for backyard dining and entertaining. Close to schools, parks, shopping, and transit, this property offers the perfect blend of luxury, convenience, and lifestyle. Don't miss your chance to call 141 Auckland Drive home! (id:60365)
1521 - 3270 Sheppard Avenue E
Toronto, Ontario
*Assignment Sale* Brand new condo at Pinnacle Toronto East. Stunning 1 bedroom with unobstructed views to the east! Modern open concept unit offers both convenience and comfort **15th floor** **9 Ft Ceilings** **1 parking and 1 locker** Easy access to multiple transit, only minutes to HWY 401 and 404, Don Mills Subway & Agincourt stations; Fairview Mall and Shopping centers, modern style amenities including an outdoor pool, fully equipped fitness center, yoga studio, party room, rooftop BBQ terrace and more. (id:60365)
12 Crombie Street
Clarington, Ontario
Welcome to this bright and spacious 1-bedroom apartment featuring modern finishes, high ceilings, pot lights, and large above-grade windows! Enjoy the convenience of 2 parking spots and a private side entrance that leads into your beautifully updated 1 bed, 1 bath suite. The open concept layout offers ample space for a full dining and living room set, offering the perfect blend of comfort and livability. The oversized living room provides pot lights and flows seamlessly to the eat-in kitchen which offers three windows, plenty of counter and cupboard space, and stainless-steel appliances. The generously sized bedroom includes a walk-in closet and large window for added comfort. Ideally located just minutes from Hwy 401/407, shopping, restaurants, transit, and more - this home offers both style and convenience in a prime location. **Utilities Included** - internet not included but already wired for rogers. (id:60365)
512 - 150 Logan Avenue
Toronto, Ontario
Introducing Wonder, A Captivating New Condo At Leslieville's Historic Address, Once Home To The Cherished Wonder Bread Factory! Experience The Allure Of This Pristine 2-Bed/2-Bath Suite With Parking And Locker. Revel In The 9 Ceilings And Floor-To-Ceiling Windows, Bathing The Space In Natural Light. The Sleek Kitchen Boasts Integrated Appliances And Ample Storage. Retreat To The Primary Bedroom's Lavish 3-Piece Ensuite, While The Second Bedroom Offers A Larger Closet Than Other 2-Bed Layouts. Savor The Balcony's Westward City Views. This Unbeatable Location Offers Easy Access To Leslieville And South Riverdale's Finest! Stroll 5 Minutes To Queen Street, Abundant With Dining, Shops, Entertainment, Parks, And The Community Centre. Short Walk To 504 King Streetcar, Fresco, Loblaws, Leslie Grove Park, And Corktown Commons. Downtown And Highways Are Within Reach. Join This Vibrant Community And Move In Now To Embrace Wonder's Charm! (id:60365)
801 - 2365 Kennedy Road
Toronto, Ontario
Well maintained Building at Sheppard/Kennedy, Close to 401, Walk to Go Station, Agincourt Mall, Medical Building, Golf Course. Famous Agincourt CI. East Facing with Beautiful View. 920sft 2 Bedroom 1.5 Bathroom , Tandem Parking, Newly upgraded Laminate Floor Throughout. (id:60365)
2408 - 83 Borough Drive
Toronto, Ontario
Excellent Location, Well Maintained Building, Immaculate Bright, Spacious And Very Practical Layout 1 Bedroom + Den Unit, Clear View, Floor To Ceiling Windows, Laminate Floors Throughout The Unit, Den Can Be Used As An Office Or 2nd Bedroom Walking Distance To Scarborough Town Center And Super Centre, Easy Access To Hwy 401, And Public Transportation. The Building Is Located On A Very Quiet Street And Has Access To Trails. Very Quiet Building, 24 Hrs Concierge, Party Room, Swimming Pool, Pools, Gym & Sauna. Lots of Visitor Parking. (id:60365)
1006 - 1346 Danforth Road
Toronto, Ontario
Step into 1346 Danforth Road unit 1006 at Danforth Village Estates, a bright 2 bedroom 2 bathroom condo with an open concept layout and one of the best balcony exposures in the building with serene nature views. Enjoy modern finishes, granite countertops in the kitchen and bathrooms, fresh paint throughout, and bedroom closets with custom built in organizers. The spacious living and dining area opens to a large balcony perfect for relaxing or entertaining. The primary bedroom features a full 4 piece ensuite and ample closet space. Includes one underground parking spot and visitor parking. Building amenities include a fitness centre and party room. Take advantage of this chance to own a bright, modern home in one of Scarboroughs most vibrant and accessible communities, close to transit, shopping, schools, and parks. (id:60365)
977 O'connor Drive N
Toronto, Ontario
FANTASTIC OPPORTUNITY TO OWN A VIBRANT, TURNKEY RESTAURANT IN TORONTOS BUSTLING NEIGHBOURHOOD!WELCOME TO KEBAB & CO. INC., AN AFGHAN RESTAURANT THAT HAS QUICKLY BECOME A LOCAL FAVOURITE SINCE OPENING LATE LAST YEAR. WITH EXTENSIVE RENOVATIONS AND HIGH-QUALITY KITCHEN EQUIPMENT, THIS RESTAURANT OFFERS A SEAMLESS TAKEOVER FOR SAVVY ENTREPRENEURS OR SEASONED RESTAURATEURS.THE PREMISES ARE METICULOUSLY MAINTAINED, PROVIDING A WARM, INVITING ATMOSPHERE APPRECIATED BY THE COMMUNITY. THE CURRENT OWNER IS MOVING TO A BIGGER LOCATION DUE TO GROWTH AND SUCCESS A TESTAMENT TO THE RESTAURANTS POPULARITY.KEBAB & CO. INC. HAS EARNED OUTSTANDING ONLINE REVIEWS, PRAISING ITS DELICIOUS CUISINE, EXCELLENT SERVICE, AND INVITING AMBIANCE. THIS RAPID GROWTH SHOWCASES THE AREAS POTENTIAL, SUPPORTED BY CONSISTENT FOOT TRAFFIC AND A STRONG NEIGHBOURHOOD COMMUNITY.STRATEGICALLY LOCATED ON O'CONNOR DRIVE, THE RESTAURANT ENJOYS HIGH VISIBILITY AND EASY ACCESS, MAKING IT IDEAL FOR BOTH DINE-IN AND TAKEOUT BUSINESS MODELS. THE NEIGHBOURHOOD IS KNOWN FOR ITS DIVERSE COMMUNITY, VIBRANT ECONOMY, AND CONTINUED RESIDENTIAL GROWTH ENSURING A SOLID AND EXPANDING CUSTOMER BASE.THE WELL-EQUIPPED KITCHEN FEATURES MODERN AMENITIES, SUPPORTING MULTIPLE CULINARY CONCEPTS WHILE SAVING INVESTORS SIGNIFICANT START-UP COSTS. A DETAILED CHATTEL LIST IS AVAILABLE UPON REQUEST, OUTLINING THE VALUE AND SCOPE OF INCLUDED EQUIPMENT.THIS IS AN INCREDIBLE OPPORTUNITY TO CAPITALIZE ON A PROVEN LOCATION WITH A THRIVING BUSINESS MODEL. WHETHER YOU CONTINUE WITH THE POPULAR AFGHAN CUISINE OR INTRODUCE YOUR OWN VISION, THE FOUNDATION IS PERFECTLY SET FOR SUCCESS. DONT MISS THIS PROFITABLE OPPORTUNITY IN ONE OF TORONTOS MOST PROMISING COMMUNITIES! (id:60365)
1309 - 110 Bloor Street W
Toronto, Ontario
Experience elevated city living with this stunning, fully renovated condo boasting unobstructed North and South views. Located in one of Toronto's most prestigious neighbourhoods, this home offers the perfect blend of sophistication, comfort, and convenience. Step into the oversized gourmet kitchen featuring top of the line appliances, sleek finishes, and an open-concept flow into the spacious living and dining areas, ideal for both everyday living and entertaining. The primary suite is a serene retreat with a generous walk-in closet and featuring a spa like ensuite. Additional highlights include a large in-suite storage room, full-sized laundry room, and abundant natural light throughout. Direct subway access from the building. Walk to Bloor Street, dining, museums, and concert venues. Building amenities include a newly renovated indoor pool, fitness centre, valet guest parking, and 24/7 concierge service. This is Yorkville living at its best! Move-in ready and unmatched in location, luxury, and lifestyle. (id:60365)
Th105 - 25 Malcolm Road
Toronto, Ontario
Step into style and spaciousness with this luxurious 2-bedroom+den+office townhouse, offering over 1,420 sq ft of thoughtfully designed, open-concept living. Bright, modern, and exquisitely finished, this home with soaring 12+ft main floor ceilings is a stunning blend of urban luxury and functional design. Bathed in natural light from the unobstructed South view, the main floor has been elevated with extensive custom upgrades that set this home apart. The den features a custom-built wine bar with integrated lighting, and a stylish ceiling light fixture that creates a warm, ambient atmosphere. The dining area is anchored by a newly installed designer light fixture, adding a touch of elegance to every meal. In the living room, extensive renovations include custom millwork, new cabinetry, a sleek countertop, and a vertical slatwall with pendant lighting on the left side. A beautifully crafted fireplace mantel with marble surround becomes the rooms focal point, complemented by floating shelves on the right perfect for both storage and display. The sleek, all-white kitchen complete with a natural gas oven, flows seamlessly into the main living area, ideal for entertaining. Upstairs, the primary suite offers a spa-like ensuite, walk-in closet, and private terrace your own secluded oasis. An additional main floor terrace functions as both a second outdoor entertaining area and a private entrance with a BBQ hookup. Whether you're entertaining or enjoying a quiet evening in, every inch of this townhouse delivers refined comfort and effortless style. Building Amenities include: Rooftop Terrace, Fitness Centre, Party Room, Pet Spa, Concierge Service and Guest Suites. Situated in the heart of Toronto's coveted Leaside neighborhood, 25 Malcolm Road offers unmatched convenience to top schools, parks, shops, and transit. Just steps from top-rated schools and a short walk to the LRT and major transit routes, this location perfectly blends family living with urban accessibility. (id:60365)
606 - 3830 Bathurst Street
Toronto, Ontario
Welcome to Suite 606 at the VIVA, a bright and spacious 2 bedroom plus den condo offering 918 SF of open-concept living with treetop views and a private balcony. The split-bedroom layout provides privacy, with the primary bedroom featuring a 4-piece ensuite and walk-in closet. The versatile den works as a home office, dining area, or guest space. The kitchen includes stainless steel appliances, granite counters, ample storage, and a breakfast bar. Updates include hardwood floors, fresh paint, a new microwave and new light fixtures. Residents enjoy exceptional amenities including a 24-hour concierge, renovated fitness centre, sauna, party and billiards room & visitor parking. One parking and locker included. Located in Clanton Park &steps to shops, dining, transit, and minutes to Highway 401. Enjoy the perfect blend of comfort, convenience, and sophisticated urban living. (id:60365)

