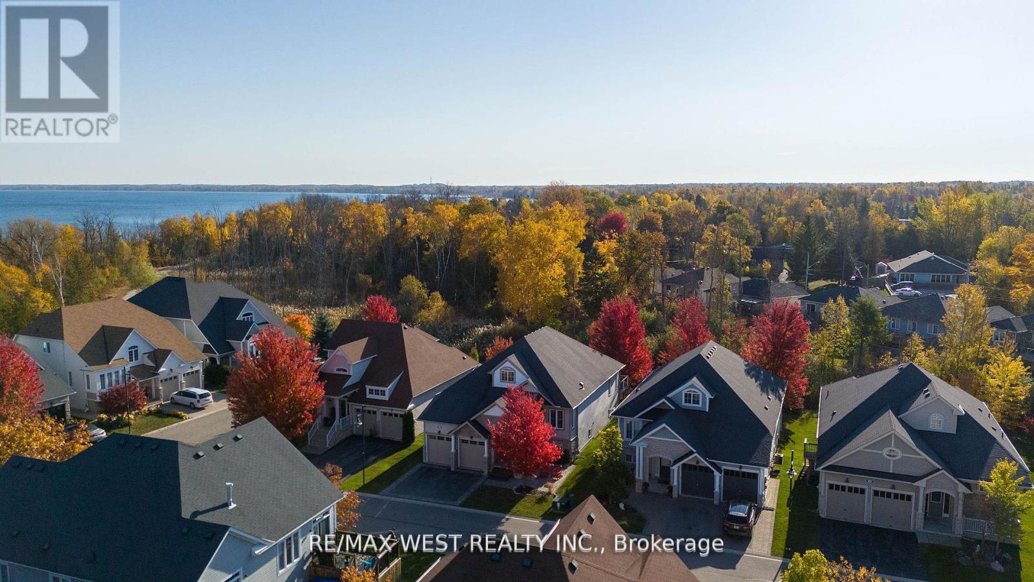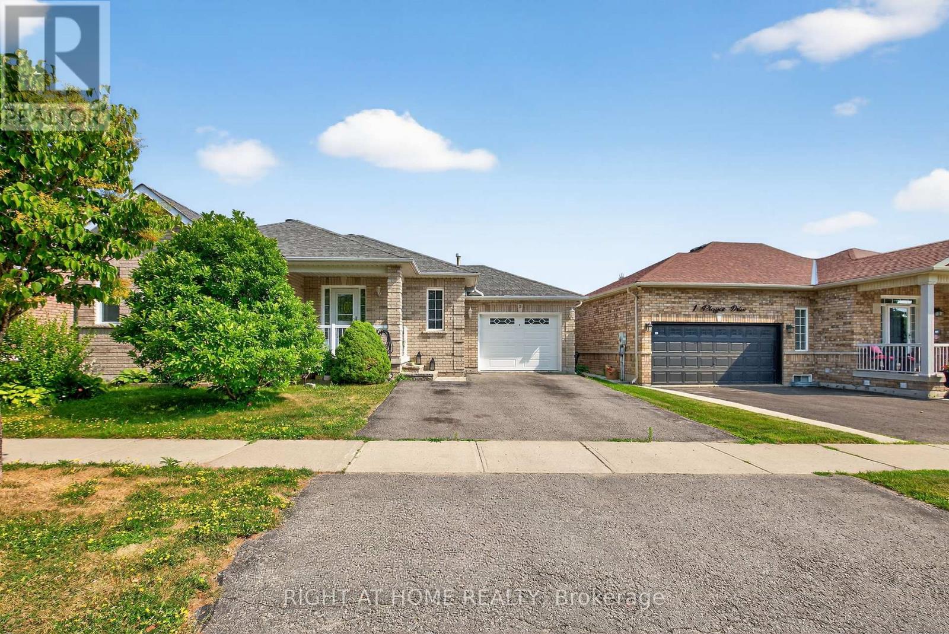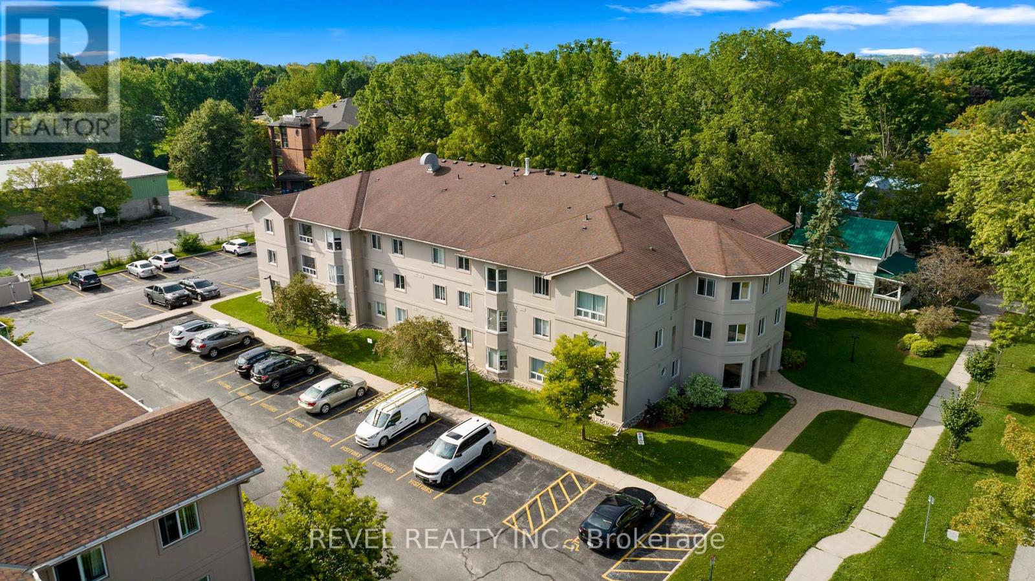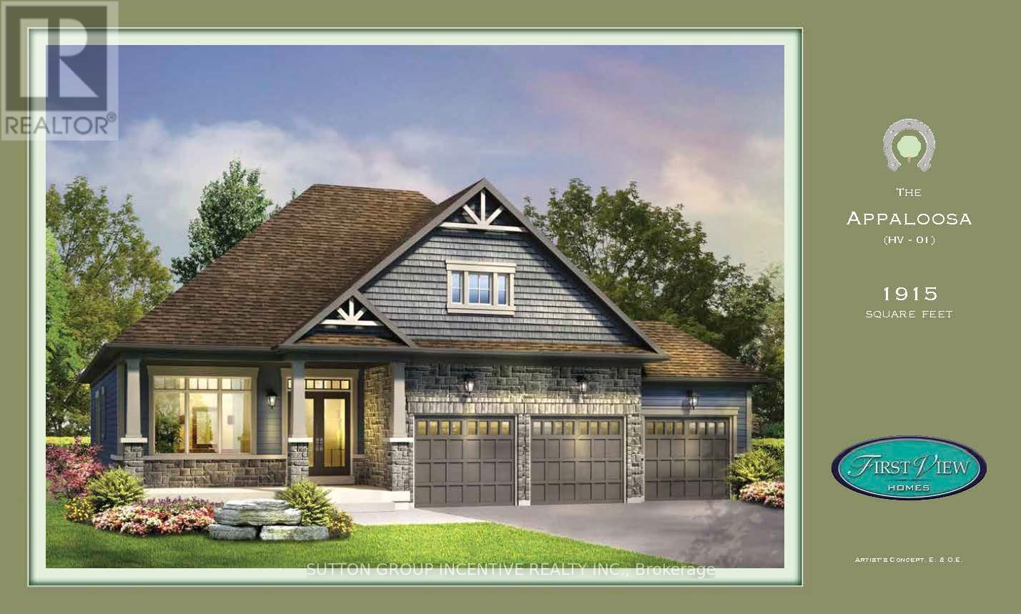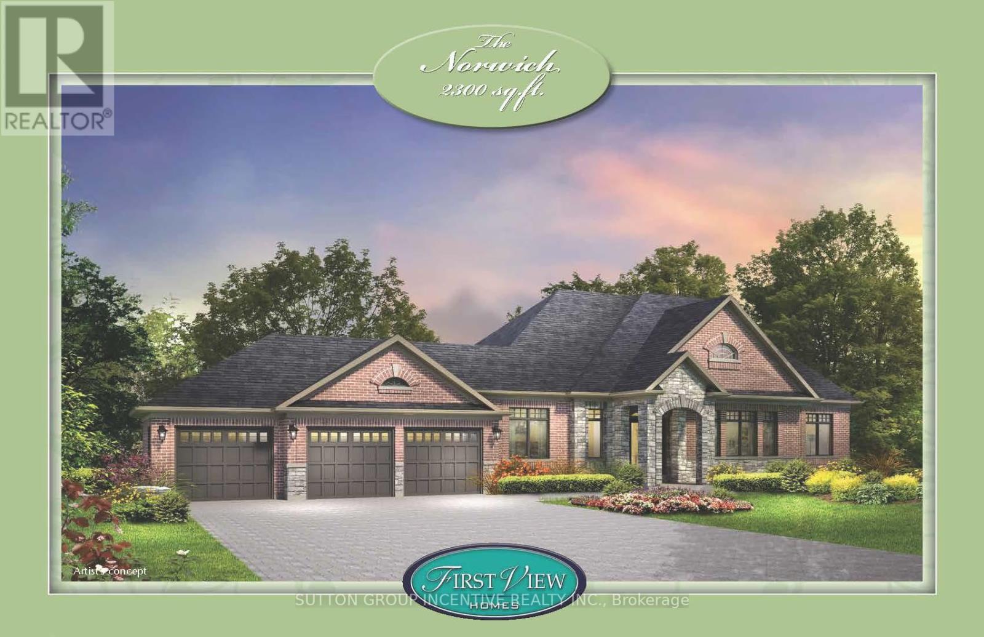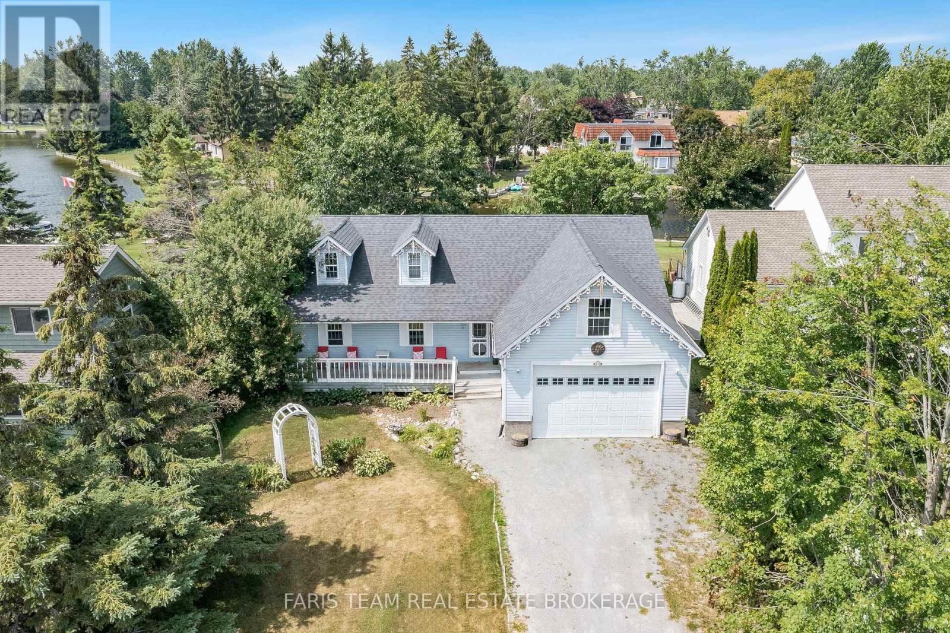20 Diamond Valley Drive
Oro-Medonte, Ontario
Fall in love with this Executive Home located in Maplewood Estates in sought-after Sugarbush Community, between Barrie & Orillia. Offering approx 3,700sqf of finished living space and resting on a premium Half-Acre+ Private & Landscaped land with Outstanding Trees, lining your own piece of paradise including Irrigation System. 9' Ceilings, Elegant pot Lighting & a Bright & Modern layout that combines comfort & contemporary Style. The abundant windows throughout provide stunning views flooding the Home with Natural Light. The Main level features: *Spacious Primary Bedroom with an Ensuite bath for convenience & Relaxation. *2 more Bedrooms *a main full Bath *the cozy Family room with Fireplace has a Walk-Out to the screened-in Terrace *Cook delicious meals in your Gourmet Kitchen that features a lg Custom Island & a Walk-Out to a Modern 2 tier Deck for those BBQ Family & Friends gatherings, creating unforgettable memories. *The Custom Laundry ads convenience & extra storage. Fully Finished Basement with 2 Walk-Out/Separate Entrances. An expansive rec room with Fireplace, full Kitchen, 1 full Bathroom and two oversized rooms ideal for a Gym, Office or bedrooms. Enjoy Maple Syrup tree tapping experience in Spring. Prime Location & Community: Home located within a Brand-New Oro Medonte Public-School catchment zone opening Sept-2025. The location offers many access points to Copeland Forest for kilometers of Hiking Trails, Mountain Biking, Snowmobiling & Snowshoeing. In few minutes, you will find Skiing & plenty of year-round Outdoor Activities at Horseshoe Resort & Mount St-Louis. Braestone & Settlers Ghost for Golfing. VETTA SPA. Lakes for Fishing, Boating & Swimming. Move-in ready Home. Furnished also available at $5,900 monthly. Book your showing today! (id:60365)
35 Diana Way
Barrie, Ontario
First time offered by original owners! This modified Zancor Eagle model features a custom open-concept layout with a massive kitchen island that seats 6 to 8, perfect for entertaining. Over 2,600 sq ft above grade, plus a newly finished basement, offers plenty of space for a gym, fun or extended family. The renovated primary suite includes a spa-like ensuite with a double shower and curbless entry. Mechanical updates include a new furnace and water heater (2021), A/C (2023), and roof (2019). Located in a family-friendly South Barrie neighbourhood near schools, parks, and commuter routes. Pride of ownership throughout! (id:60365)
30 Dyer Drive
Wasaga Beach, Ontario
**NO FEES** Welcome to this charming freehold raised bungalow, linked only at the garage, perfectly situated in a desirable, family-friendly neighborhood close to schools, the beach, and scenic trails.Step inside to a bright front entryway with convenient access to the fully insulated garage, complete with an updated garage door and a man door leading to the backyard. Just a few steps up, the main level offers a spacious open-concept living and dining area with two large, bright windows that fill the space with natural light, and newer laminate flooring throughout.The beautifully updated kitchen features stainless steel appliances, a central island for extra prep space, and a walk-out to the deck ideal for summer barbecues and relaxing in the backyard. The main floor is complete with a generous primary bedroom offering a semi-ensuite 4-piece bath for added convenience.Downstairs, youll find a bright, versatile lower level with fantastic in-law or extended family potential. It boasts a large rec room, a kitchen area (no stove), two comfortable bedrooms, and a 3-piece bath. Additional highlights include a gas furnace, approximately 5 years old, offering peace of mind for years to come. ** This is a linked property.** (id:60365)
44 Starboard Circle
Wasaga Beach, Ontario
Welcome to 44 Starboard Circle, a charming, well-kept bungalow nestled in one of the areas most desirable waterfront communities. Just a short stroll from the water with a direct path for access this home offers the perfect blend of relaxation and convenience. Whether you're looking for a full-time residence or a weekend escape, you'll love the peaceful setting while being just minutes from Collingwood, Blue Mountain, golf courses, trails, and year-round outdoor activities. This bright and inviting home features a functional bungalow layout with open-concept living, hardwood floors, and large windows that fill the space with natural light. The spacious kitchen and dining area are perfect for gathering with friends and family, while the cozy gas fireplace in the living room makes it easy to settle in and feel at home. The fully finished basement provides additional living space, including a large rec room, an extra bedroom, a full bathroom, and plenty of storage ideal for guests, a home office, or growing families. With its unbeatable location, thoughtful layout, and move-in-ready condition, 44 Starboard Circle is a rare opportunity to enjoy the best of Georgian Bay living in a friendly, tight-knit neighbourhood. Grass cutting and snow removal is included as well as clubhouse access. (id:60365)
3 Player Drive
Barrie, Ontario
Welcome to this beautifully maintained and thoughtfully updated 3-bedroom home, offering the perfect blend of comfort, style, and convenience. Featuring elegant hardwood floors installed in 2019 and brand-new windows throughout (2020), open concept kitchen, Fridge 2025, Dishwasher 2024, Heated garage, the home is filled with natural light and ready for you to move in and enjoy. Ideally located within walking distance to a top-rated school, a scenic park, a modern community center, a public library, and an inviting pool plus quick access to public transit this property is a rare opportunity for families seeking both quality living and an unbeatable location. . (id:60365)
7 - 90 Sovereigns Gate
Barrie, Ontario
WELCOME TO SOVEREIGN'S GATE BARRIE PREMIERE TOWNHOUSE DEVELOPMENT. ONCE YOU ENTER THIS BEAUTIFLLY MAINTAINED TOWNHOUSE , YOU WILL IMMEDIATLY SEE THAT MANY UPGRADES HAVE BEEN ADDED. FROM THE MODERN KITCHEN WITH BRICK BACKSPLASH TO THE HARDWOOD FLOOR SHINING IN THE LIVING ROOM AND DINING ROOM COMBINATION . THE OPEN BRIGHT CONCEPT WILL IMPRESS YOU .ONCE UPSTAIRS YOU WILL BE GREETED BY AN OVERSIZED PRIMARY BEDROOM WITH AN ENSUITE RETREAT AND TWO MORE LARGE BEDROOMS IDEAL FOR A GROWING FAMILY OR HAVING THE GRANDCHILDREN OVER A NIGHT. THE ATTACHED GARAGE AND REASONABLY SIZED YARD MAKE FOR EASY CARE. ALL IN ALL THIS IS A BEAUTY! CLOSE TO THE GO STATION, 400 HWY, SHOPPING, WATERFRONT, GOLFING, AND ALL BEAUTIFUL BARRIE HAS TO OFFER . (id:60365)
90 Bishop Drive
Barrie, Ontario
This freshly painted, move-in ready home in Ardagh Bluffs offers a functional layout, quality updates, and space for families to grow. Set on a quiet, tree-lined street in a walkable, family-friendly neighbourhood, it combines comfort, style, and convenience. The main level includes a front living room with a large picture window and an adjoining formal dining area. The updated kitchen features quartz countertops, stainless-steel appliances, subway tile backsplash, and a breakfast area with a sliding walkout to the deck. The nearby family room includes an electric fireplace with a stone surround and backyard views. Upstairs, the primary bedroom offers a walk-in closet, ceiling fan, and 5-piece ensuite with dual sinks, soaker tub, and glass shower. Three additional bedrooms include ceiling fans, closet space, and dark-stained flooring. A 5-piece bathroom with dual sinks and a combined tub/shower completes this level. The finished basement adds value with a full kitchen, in-suite laundry, two bedrooms, full bath with built-ins, and a separate entrance for in-law or income potential. Exterior updates include a stone porch (2024), a deck (2023), an interlock walkway, and a fully fenced yard with eastern exposure, shed with hydro, gas BBQ hook-up, and reinforced pad for a pool or patio. A double garage with inside entry and a two-car driveway round out the home. Walkable to schools, parks, restaurants, and trails, and just minutes to the Barrie waterfront and Hwy 400, this home delivers everyday comfort in an unbeatable location. (id:60365)
5 Delta Drive
Tay, Ontario
Look no further for your year round house/cottage, across the steet from Sturgeon Bay with an unobstructed view of the bay & marsh full of wildlife! Fully updated in 2022 inside & out, available is an extensive update list for your review.! Open Concept living room w/gas fireplace & eat in kitchen with lots of cupboards & counter space & large picture windows overlooking your peacefull view of the Bay. 1 bedroom with double closet & potential for 2nd bedroom in place of the existing mudroom or possibly the enclosed side porch if you need another bedroom. Front row seats on the deck & enclosed porch. This home is turnkey & impeccable, ready for a first time buyer, seniors downsizing or simply the cottage life! Conveniently close to Hwy, minutes to Midland, Orillia or Barrie, Tay Shore Trail & snowmobile trails! This home awaits you & somewhere for you to enjoy the quiet & stunning panoramic views of a lifetime. Book your viewing today! (id:60365)
306 - 107 Bond Street
Orillia, Ontario
Discover effortless living in this beautifully maintained 2-bedroom, 2-bath condo in one of Orillia's convenient locations. Whether you're a first-time buyer, downsizer, or investor, this bright and spacious unit offers incredible value and comfort, all just minutes from downtown, Lake Couchiching, Highway 11, and local hotspots like Casino Rama and the Orillia Soldiers' Memorial Hospital. As soon as you step inside, you'll be drawn to the natural light pouring through the oversized windows, which illuminate the entire open-concept layout. The spacious living room is ideal for quiet evenings or entertaining friends, and flows effortlessly into the dedicated dining area, perfect for family dinners or hosting guests. The kitchen is a chef's delight with modern appliances, generous cabinetry, and sleek countertops that make both cooking and cleanup a breeze. The primary bedroom is your private retreat, featuring a generous walk-through closet and an upgraded 3-piece ensuite with a walk-in shower. The second bedroom is bright and versatile, ideal as a guest room, office, or space for growing families and is conveniently located next to the 4-piece main bathroom. In-suite laundry and a private utility/storage room complete this thoughtfully designed space. Enjoy the convenience of condo living without sacrificing room to breathe. Whether you're investing or nesting, this unit offers a prime location, a desirable lifestyle, and long-term potential. Don't miss your chance to live minutes from waterfront trails, parks, shops, schools, public transit, and more. (id:60365)
Lot 2 Cottonwood Street
Springwater, Ontario
Build this popular 1915 square foot bungalow with 3 car garage by First View Homes, on a large 1/2 acre lot in prestigious Anten Mills Estates. This is one of our most popular floor plans and you can make modifications to suit your particular lifestyle. There are a variety of bungalow and 2 storey models to choose from, and all lots are large enough to accommodate an inground pool. Homes will be ready for occupancy in the spring of 2026. Lots of this size (98.5' x 213') are becoming extremely rare, so take the 10 minute drive from Barrie and see what rural country living has to offer. **Deposit is 10% over 5 months** (id:60365)
Lot 3 Cottonwood Street
Springwater, Ontario
Build this popular 2300 square foot bungalow with 3 car garage by First View Homes, on a large 1/2 acre lot in prestigious Anten Mills Estates. This floor plan has 3 bedrooms and 2 1/2 baths, as well as a study, for the growing number of people who work from home. Also, the builder will accommodate modifications to suit your particular lifestyle. There are a variety of bungalow and 2 storey models to choose from, and all lots are large enough to accommodate an inground pool. Homes will be ready for occupancy in the spring of 2026. Lots of this size (98.5' x 213') are becoming extremely rare, so take the 10 minute drive from Barrie and see what rural country living has to offer. **Deposit is 10% over 5 months** (id:60365)
69 Turtle Path
Ramara, Ontario
Top 5 Reasons You Will Love This Home: 1) A fantastic opportunity to join the vibrant and welcoming waterfront community of Lagoon City, offered at an attractive and affordable price point 2) Bring your vision and creativity to life by customizing this home to reflect your personal style and preferences 3) Situated in a prime waterfront location, enjoy direct access to a scenic network of canals that lead seamlessly into Lake Simcoe and connect to the renowned Trent-Severn Waterway, perfect for boating enthusiasts 4) Conveniently located just minutes from Highway 12, with essential amenities close by and only a short 20-minute drive to the city of Orillia 5) Endless potential awaits those seeking a one-of-a-kind lifestyle in a unique community where water, nature, and a sense of belonging come together beautifully. 2,336 above grade sq.ft. Visit our website for more detailed information. (id:60365)




