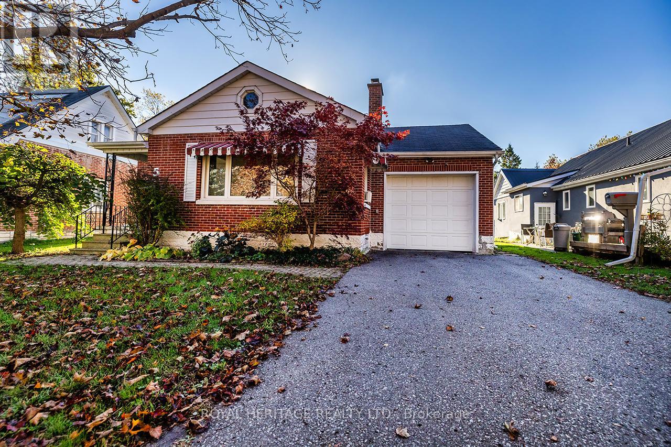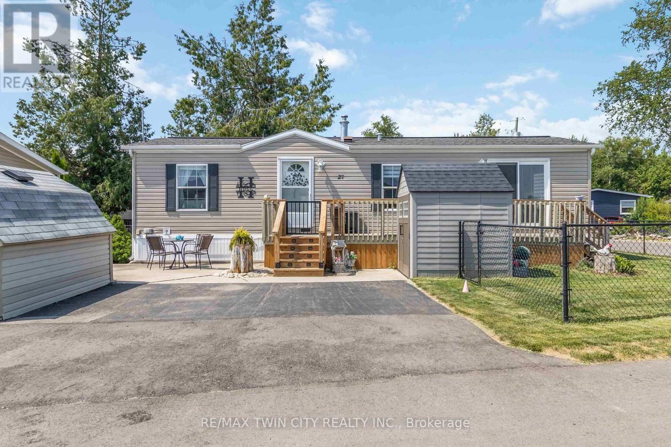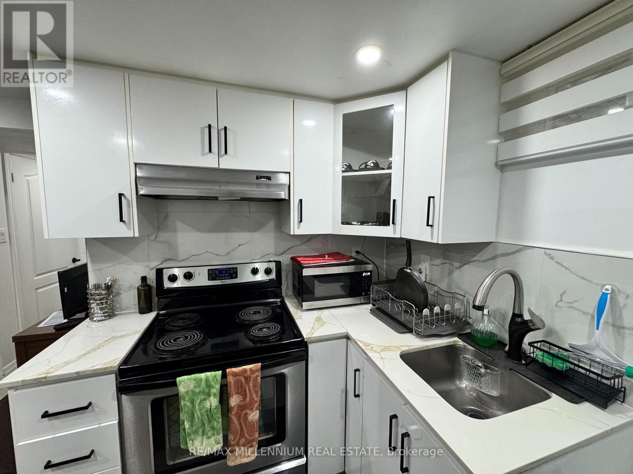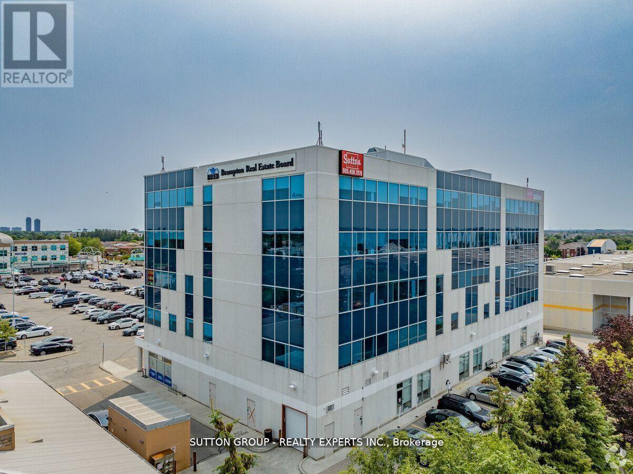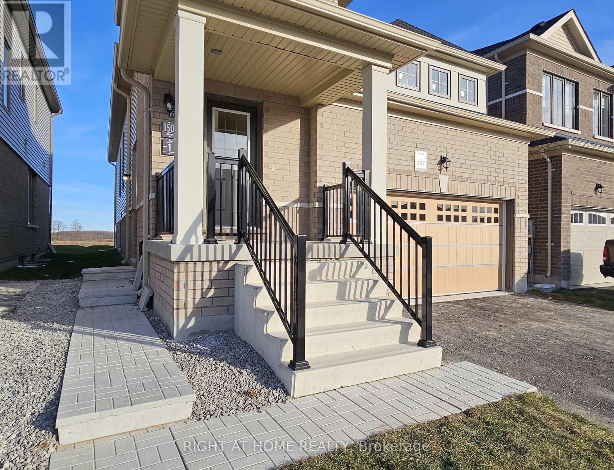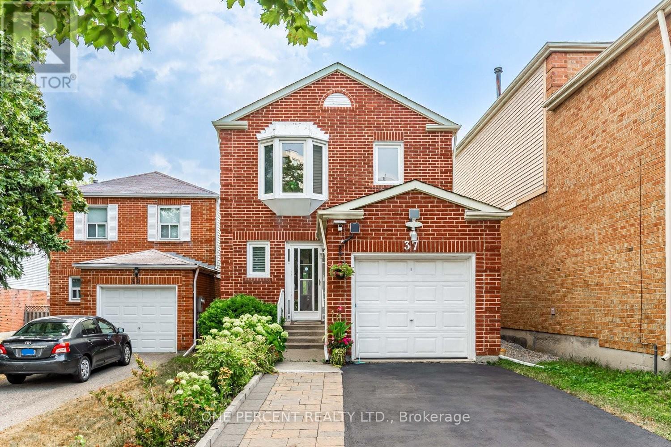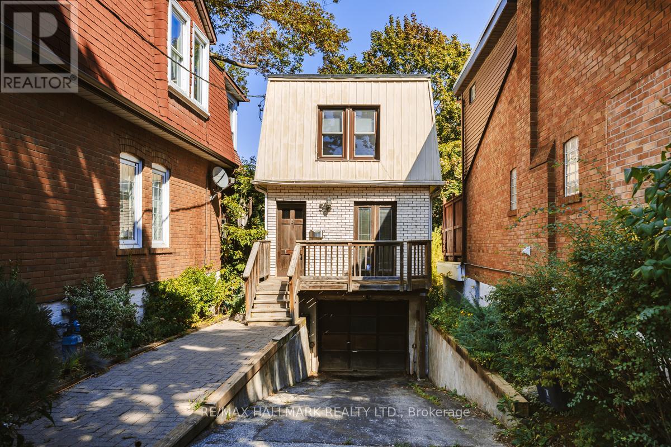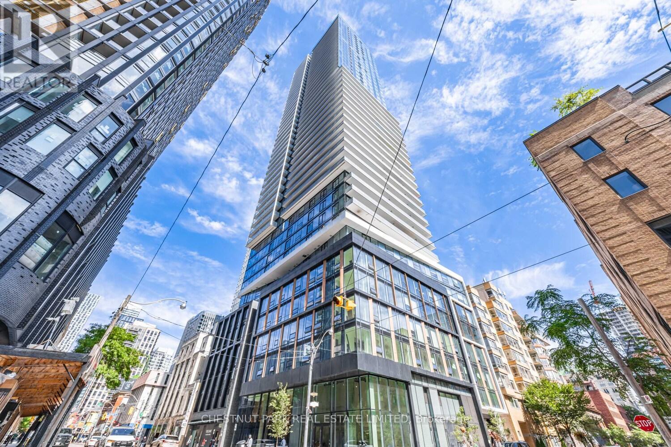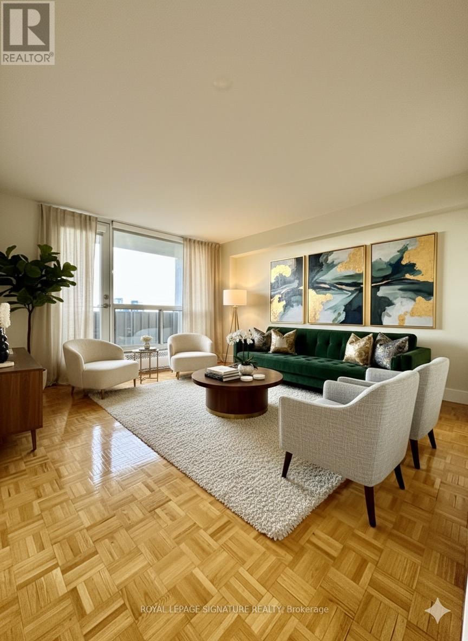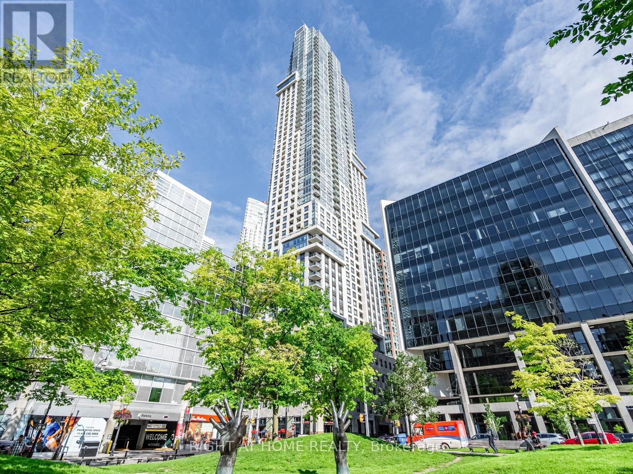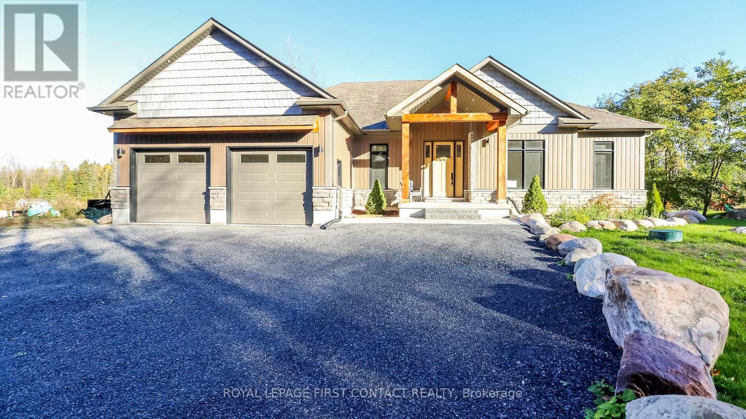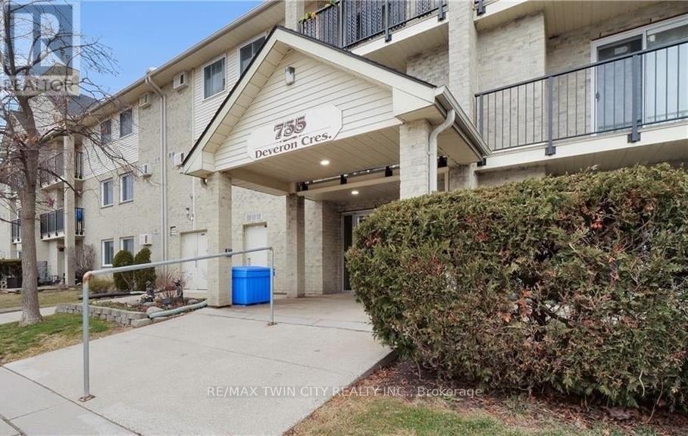5 Roosevelt Street
Kawartha Lakes, Ontario
Welcome to 5 Roosevelt Street - a beautifully maintained brick bungalow that blends timeless character with modern comfort. Step inside to a bright, open layout featuring a welcoming living room centered around a cozy gas fireplace, perfect for relaxing evenings. The two bedrooms are generously sized, offering plenty of natural light and storage, while the updated 4-piece bath adds a fresh touch. The kitchen and dining area flow seamlessly together, creating a great space for both everyday meals and entertaining. Walk out from the dining room to your private and spacious backyard - complete with a newer patio, privacy fencing, and a well-maintained garden shed. It's the ideal space for outdoor dining, gardening, or enjoying quiet mornings with a coffee. Downstairs, the partially finished basement provides a blank canvas to expand your living area - whether it's a cozy family room, home office, or gym. It includes a second fireplace, laundry area, rough-in for a sink and toilet, and an upgraded 200-amp electrical service. Thoughtful improvements like newer appliances, a sump pump, and a battery backup system keeping your Wifi active for a few hours to ensure peace of mind during any power interruption. Additional highlights include updated flooring, neutral paint tones throughout, and air conditioning window units for year-round comfort. Located in an area close to the hospital, schools, public transit, and shopping, this property offers a wonderful mix of practicality, style, and long-term value - all wrapped in classic bungalow charm. (id:60365)
27 Elm Street
Puslinch, Ontario
Welcome to 27 Elm Street, a charming gem nestled in the highly desirable condominium community of Mini Lakes. This thoughtfully upgraded home offers the perfect blend of comfort, style, and low-maintenance living an ideal retreat for empty nesters, snowbirds, or those looking to embrace a slower, more relaxed lifestyle. Boasting approximately $70,000 in tasteful updates over the past seven years, including a show-stopping kitchen that looks like it was pulled from the pages of a magazine, this home truly impresses at every turn. Set on a generous lot, the property also features two sheds, parking for two vehicles, and all appliances included just move in and start enjoying. Inside, the single-bedroom layout is cleverly designed to maximize space without sacrificing comfort or charm. From its tranquil setting to its unbeatable value, this home checks all the boxes. Located just 5 minutes from Guelphs bustling south end and a quick 5-minute drive to the 401 at Hwy 6, Mini Lakes offers unmatched convenience in a peaceful, gated community. Residents here enjoy a unique lifestyle centered around nature, connection, and recreation with access to spring-fed lakes, scenic canals, a heated pool, community gardens, walking trails, and a vibrant social calendar filled with bocce, darts, card nights, and more. Whether you're looking to downsize, retire, or simply enjoy year-round living in a friendly, welcoming environment, 27 Elm Street is a rare opportunity you wont want to miss. (id:60365)
3847 Morning Star Drive
Mississauga, Ontario
Fully Furnished 1-Bedroom Legal Basement in Mississauga - All Utilities Included! Move-in ready and beautifully furnished 1-bedroom legal basement apartment in a quiet, family-friendly Mississauga neighborhood! Perfect for professionals, couples, or newcomers looking for comfort, privacy, and convenience- all in one place. Features: Fully furnished with queen bed, sofa bed, dining set & TV Private living room, kitchen & bathroom - your own space! All utilities included (Hydro, Water, Gas) Central heating & A/C for year-round comfort Roku Smart TV Private entrance & 1 parking spot Access to shared backyard with BBQ and basketball hoop. Great Location: Near highways, shopping, dining, and public transit 2-min walk to pizza shop, laundromat, and convenience store Close to Service Canada (1.6 km) - great for newcomers. Rent includes everything - just bring your suitcase and settle in! (id:60365)
400 (Rm-2) - 60 Gillingham Drive
Brampton, Ontario
Professional Office Space Available For Rent for $950 PER MONTH!! Fully Furnished Office Available at Prime Location of Brampton! Office Is Available In Same Building Of Service Canada, With 24 Hours Security, Lots Of Free Parking, Office Can Be Used As A Law Office, Accountant Office, Mortgage, Loan Office, Insurance, Dispatch, Immigration & Much More. A Full Reception Service And Waiting Area For Clients!! Rent Includes All Utilities. 2 Elevators, His And Her Washrooms!! Kitchen Available For Lunch Break!! (id:60365)
1 - 150 Terry Fox Drive
Barrie, Ontario
Spacious one-bedroom legal basement apartment available for rent in South East Barrie. This bright and comfortable unit features a generous living room with above-ground windows, providing plenty of natural light. Enjoy the convenience of a private entrance, your own thermostat, and in-suite laundry. The apartment also includes extra storage space and one dedicated parking spot. Tenant pays 40% of total utilities. A great neighbourhood close to amenities and transit. (id:60365)
37 Lansbury Court
Vaughan, Ontario
Welcome to 37 Lansbury Court Situated In Children Friendly Cul De Sac -- a beautifully renovated 3+1 bedroom, 4-bathroom home set on a premium 33.8 x 129.9 ft lot in the highly sought-after Yonge & Steeles Thornhill community. This home offers a bright and inviting kitchen, two newly upgraded bathrooms, well maintained hardwood flooring(2023), a spacious primary suite, and an extra-long driveway with parking for up to 3 vehicles. The dining room opens onto a backyard deck, perfect for family gatherings, while the finished basement includes an additional bedroom, making it ideal for extended family living or rental income potential. Nestled in a quiet, family-friendly neighborhood, close to top-rated schools and everyday essentials including Sobeys, Walmart, No Frills, and T&T Supermarket. This property is perfect for young families or couples seeking convenience, space, and long-term investment value. (id:60365)
5 Bowmore Road
Toronto, Ontario
Nestled on a quiet cul-de-sac this Upper Beaches gem is still close to amenities such shopping, restaurants, parks, off-leash dog park and a short walk to The Beaches or The Danforth. Open concept with east/west sunlight, spacious principle rooms and a large family room with a walk-out and a galley kitchen with a walk-out. This home is on a deep 200' lot for gardening aficionados with walk-out decks front and back as well there is a built-in below grade single car garage. Renovate this charming condo-alternative/home or rebuild your dream home. (id:60365)
4507 - 89 Church Street
Toronto, Ontario
Experience elevated living like never before at The Saint by Minto Communities, one of Toronto's most trusted and visionary developers. This rare 3-bedroom, 2-bathroom residence sits proudly on the 45th floor, offering breathtaking, unobstructed views of downtown Toronto and sweeping vistas of the lake. From sunrise to sunset, the ever-changing skyline becomes your personal work of art, a truly unforgettable backdrop to daily life. This is an assignment sale of an exceptional unit in the heart of the city, just steps from 89 Church Street. Boasting a highly sought-after layout, the suite features spacious, light-filled principal rooms with floor-to-ceiling windows, an open-concept living and dining space, and two beautifully appointed bathrooms. It also comes with a rare parking spot - a true luxury in this location. Perfectly positioned in the vibrant core of downtown Toronto, The Saint is surrounded by everything the city has to offer. Enjoy world-class eateries, boutiques, and shops just outside your door. Walk to Toronto Metropolitan University (TMU), University of Toronto, George Brown College, the Financial District, and a rich array of museums, galleries, and cultural landmarks. With a perfect Walk Score of 100, you're steps from major transit lines, including the subway and streetcars - making it effortless to navigate the city. Residents of The Saintwill enjoy access to an array of thoughtfully curated wellness-inspired amenities, including a fully equipped fitness centre, serene yoga and meditation rooms, co-working spaces, a spa retreat, and an outdoor lounge and BBQ terrace - all designed to elevate both body and mind. A 24/7 concierge adds an extra layer of security and convenience. This assignment presents an incredible opportunity to secure a high-floor, luxury residence in one of Toronto's most anticipated new developments. Whether you're seeking a refined urban lifestyle or a smart investment in a thriving downtown hub! (id:60365)
2101 - 666 Spadina Avenue
Toronto, Ontario
****1 MONTH FREE RENT FOR 1 YEAR LEASE********2 MONTHS FREE RENT FOR 2 YEAR LEASE*****U of T Students, Young Professionals & Newcomers Welcome! Check out this updated JR 1 Bedroom unit at 666 Spadina Ave, a modern high-rise just steps from the University of Toronto. Ideal for students from cities like Vancouver, Ottawa, the GTA, or anywhere across Canada, as well as recent grads and newcomers to Toronto. Available for immediate move-in claim your new home now! Utilities INCLUDED: Heat, hydro, and water all covered. Great Value: Fair pricing in the downtown core leasing up fast! Fully Updated: Stylish kitchens, new appliances, hardwood & ceramic floors, private balconies with skyline views. Prime Downtown Location Right by U of T in the Annex neighborhood. Walk to Bloor Street shops, cafés, bars, and Spadina subway station. Get to campus or the office in minutes. no transit stress! Building Perks Lounge areas, study space, gym, pool table, and a kid-friendly play zone. indoor parking ($225/mo) (id:60365)
813 - 88 Scott Street
Toronto, Ontario
Luxury 1-Bedroom Condo in the heart of downtown Toronto. Welcome to upscale urban living. Modern open-concept kitchen, complete with a stylish eat-in island, built in appliances, and backsplash. Laminate flooring throughout, ensuite laundry, open balcony and storage locker included. Located in Toronto's Financial District, this prime location is just steps from Union Station, The Path, Eaton Centre, St. Lawrence Market, world-class dining, and vibrant nightlife. Enjoy the convenience of easy access to transit and major highways, making commuting effortless. 88 Scott boasts top-tier amenities, including a fully equipped gym, indoor pool, sauna, and multiple party spaces.With a 24-hour concierge service and luxurious common areas, this building offers the perfect blend of elegance and convenience. Don't miss your chance to own this exceptional suite in one of Toronto's most sought-after addresses. Book your showing today to see it in-person. (id:60365)
135 Old Highway #26
Meaford, Ontario
Welcome to this newly built, modern bungalow just outside of Meaford! A lovely "Country" location, but close to town for all your amenities plus a quick drive to the ski hills, beaches, trails and all that Collingwood/Blue Mountain has to offer! The porch leads you into your foyer and welcomes you to your 2-sided fireplace! The great room is bright and spacious and includes patio doors to your large covered deck that looks out to your backyard! The modern kitchen includes ample cupboard space, a large island, a pantry, and a breakfast nook! The primary suite is a homeowners dream!....Spacious with lots of windows, a spa-like bath with double sinks, glass shower and separate soaker tub....and a huge walk in closet! The main floor is complete with an extra living room space....or use as a dining room or home office!....an additional 4 piece bathroom, 2 nice sized bedrooms, a powder room and a large laundry room with inside entry to your 2 car garage! The basement is unfinished and waiting your personal touch!.....The walk-out basement has so much potential to have a great rec room and bedrooms with a bathroom.....or could be a great in-law suite! (id:60365)
211 - 735 Deveron Crescent
London South, Ontario
Welcome to 735 Deveron Crescent Unit #211 - a beautifully updated 2-bedroom, 1-bath condo that perfectly blends style, comfort, and convenience. Step inside to a gorgeous kitchen featuring modern finishes and a walk-in pantry that offers incredible storage and function. The cozy living room, complete with a gas fireplace, is the perfect spot to unwind, and the balcony invites you to enjoy your morning coffee or a peaceful evening breeze. This thoughtfully designed unit boasts a smart layout that maximizes every inch of space, making it ideal for a young family, working professional, or couple seeking comfort and functionality. Located in a well-maintained building with access to a community pool, this home offers the chance to relax and recharge all summer long. Nestled in a friendly neighborhood that's just minutes from shopping, restaurants, and major highways - everything you need is right at your doorstep. This is your chance to lease a home that truly checks all the boxes. Don't miss out - schedule vour showing todav! (id:60365)

