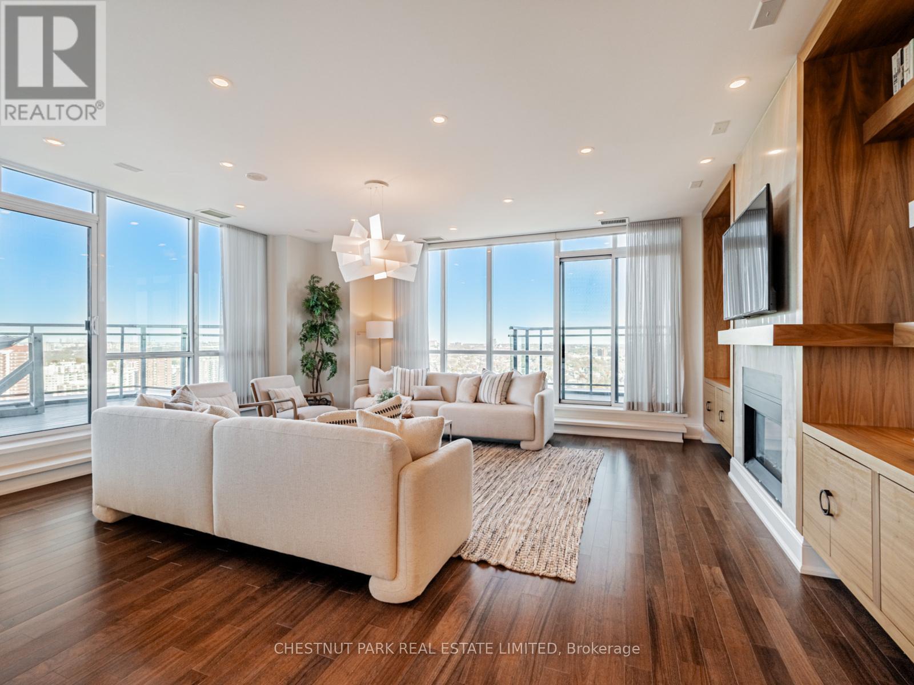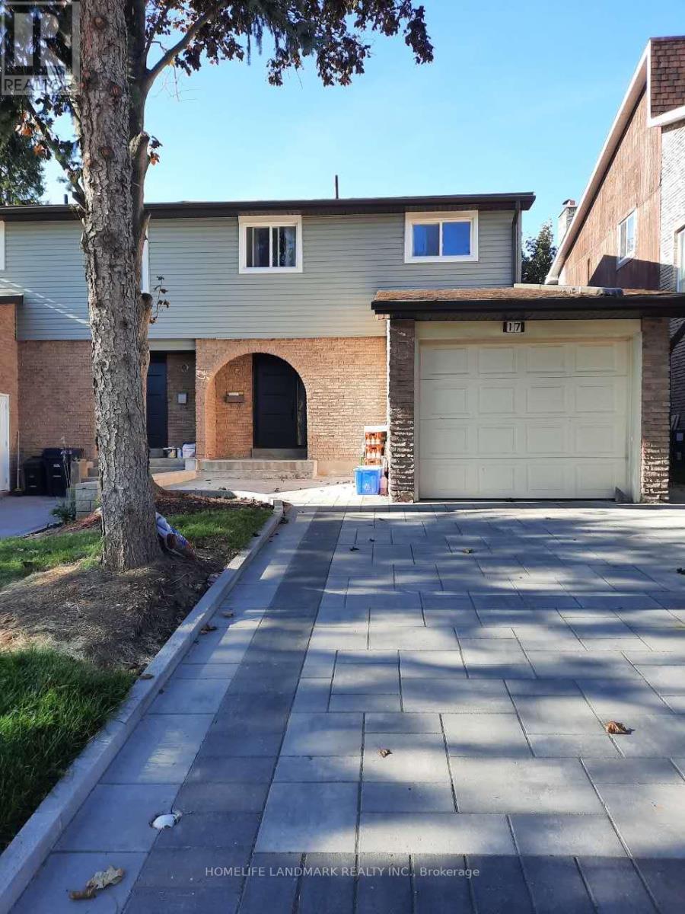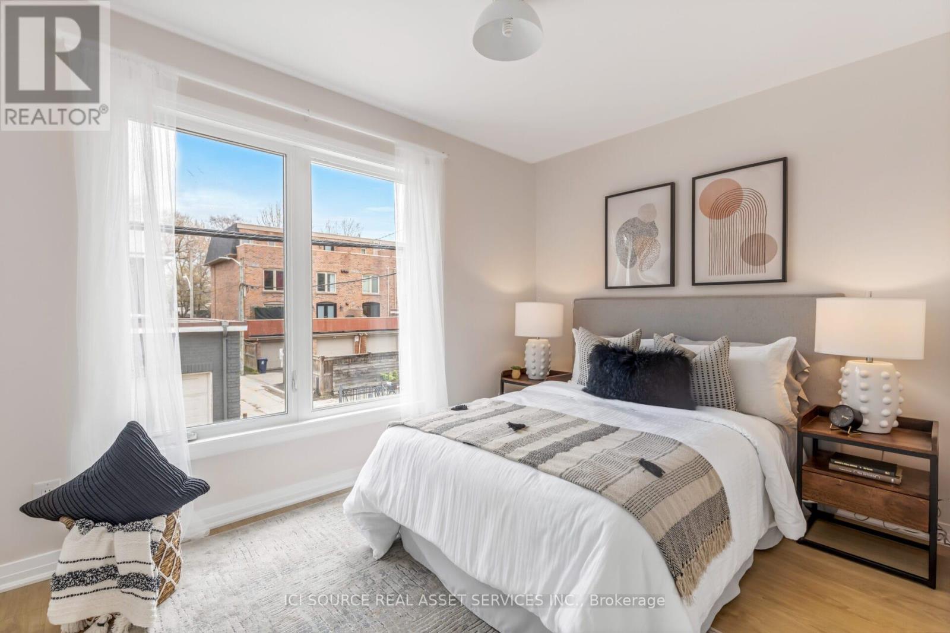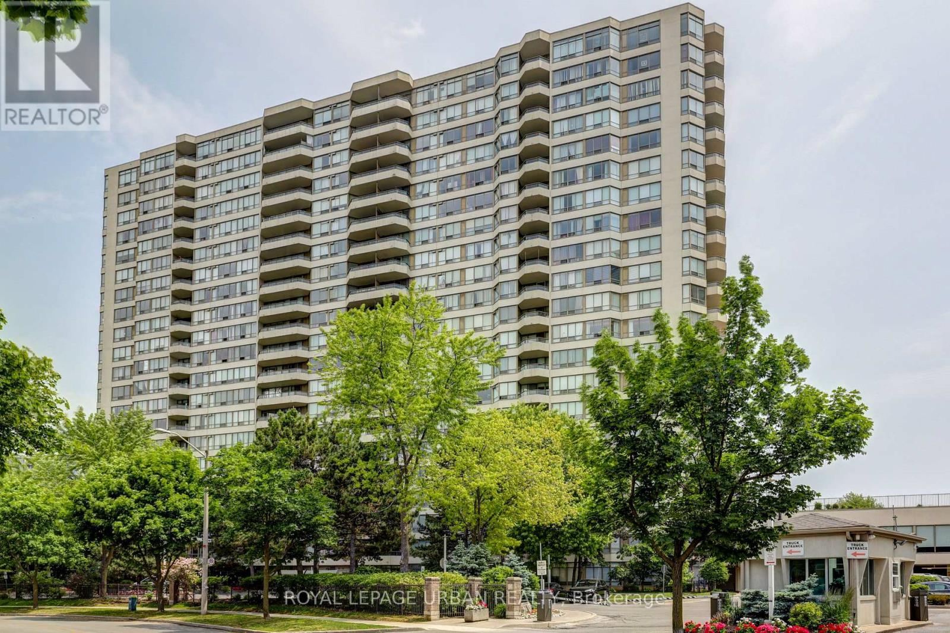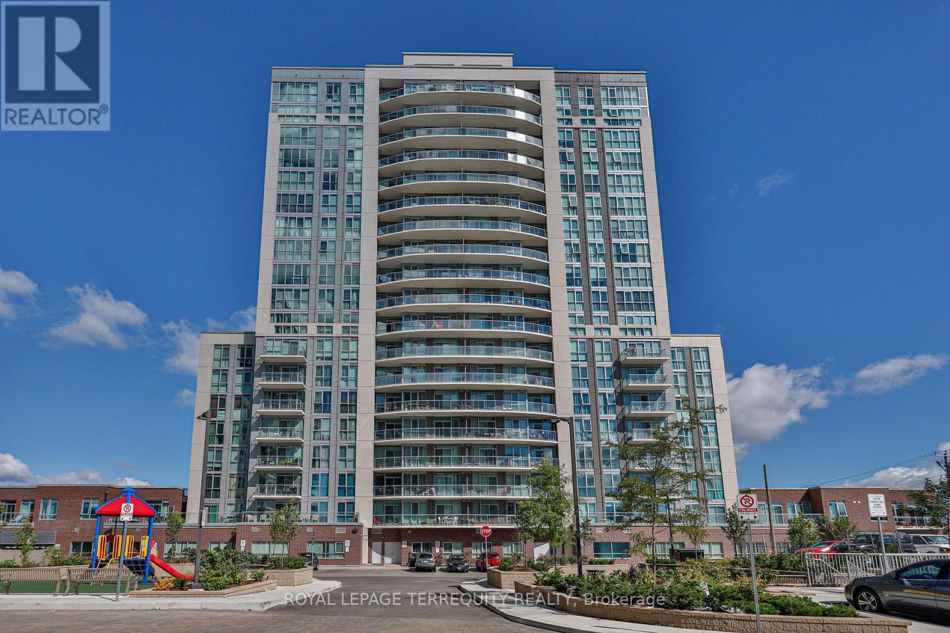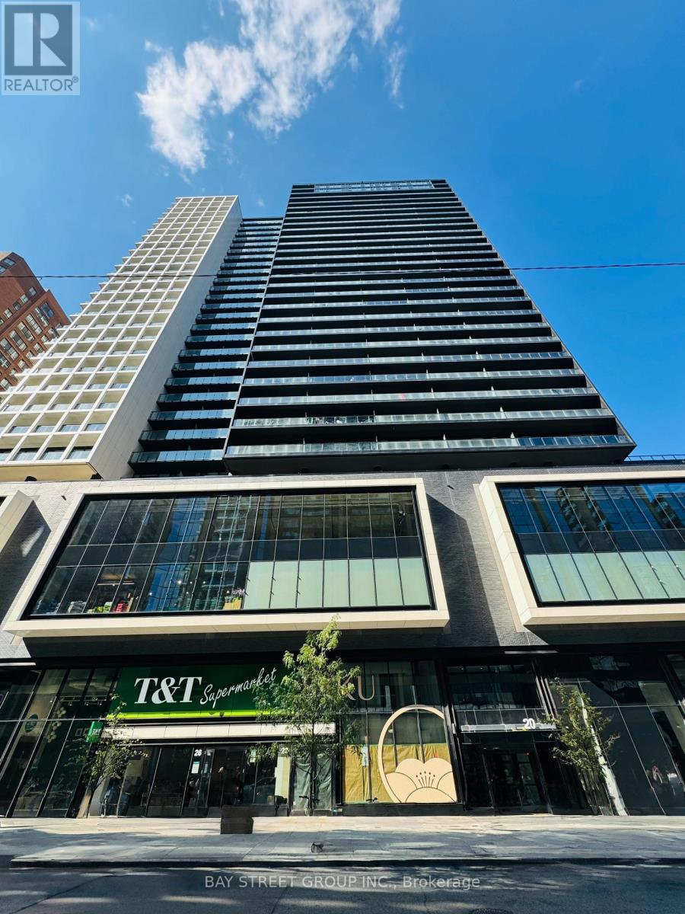Ph02 - 1048 Broadview Avenue
Toronto, Ontario
As one of only two penthouses in the building, this breathtaking corner suite offers panoramic north east views that stretch endlessly, providing a dramatic backdrop for daily life & evening relaxation. With 1,554 sq ft of beautifully designed & upgraded interiors and approx. 700 sq ft of outdoor space, this condo is bathed in natural light, thanks to the floor-to-ceiling windows that accentuate the open, airy atmosphere.The spacious, open-concept living & dining areas, accented by warm hardwood flooring & a cozy gas fireplace with custom built-ins, effortlessly connect to both a large terrace & a balcony. Imagine stepping out from either the living or dining room to savor the impressive skyline views, creating the perfect setting for entertaining or simply unwinding under the stars. A Bose sound system elevates the ambiance in the living, dining, office & terrace, providing a perfect soundtrack to complement every moment.Designed for culinary enthusiasts, the renovated kitchen boasts wolf & sub-zero appliances & ample space to create unforgettable meals. Featuring 2 generously sized bedrooms, a versatile den/office (which has a murphy bed & could serve as a 3rd bedroom), & 2 full bathrooms. A rare oversized terrace allows for outdoor lounging & BBQing while you take in the unobstructed views from your luxurious penthouse. With the added convenience of 2 underground side-by-side parking spaces & a locker for extra storage, this penthouse offers not only breathtaking beauty but also thoughtful practicality. Situated just minutes to the Brickworks, Playter Estates, the Danforth, with a walk score of 90, bike score of 98 & transit score of 94, you are just a few minutes to the subway & walking & biking trails. An incredible location that combines the best of nature and city conveniences. This suite combines design, stunning views, convenience & effortless luxury in the heart of our vibrant city. (id:60365)
17 Valdor Drive
Toronto, Ontario
High Demand Location, Close To School, Ttc And All Other Amenities, Newly Renovated two bed room apartment for rent. Open Concept Living & Dining. Modern Kitchen & Brand New Appliances! (id:60365)
18 Stanbridge Court
Toronto, Ontario
Opportunity Knocks at 18 Stanbridge Court! This 3-bedroom, 2-bath semi-detached home is tucked away on a quiet cul-de-sac in a family-friendly neighborhood. Featuring a practical layout with spacious principal rooms, this property is ready for your personal touch. The large backyard offers great potential for outdoor living, while the basement provides additional space for storage or future finishing. Close to schools, parks, shopping, and transit, this home is perfect for buyers looking to renovate and create their dream space. Some photos are VS staged (id:60365)
Rear - 159 Logan Avenue
Toronto, Ontario
A rare opportunity not to miss! A beautiful, new laneway suite for rent in Torontos east side in Leslieville,one of the city's most sought after neighbour hoods. Fall in love with this brand new 1 bedroom, 1bathroom home. Why confine yourself to a condo building when you can rent a new laneway suite in a prime location? This spacious suite, spanning ~600 square feet, features beautiful flooring, air conditioning, and central heating. Enjoy an immaculate modern kitchen including stainless steel appliances, and granite countertops. Keep clean with your own washer and dryer. Conveniently located only steps to the TTC and the vibrant Leslieville neighbourhood filled with cafes, restaurants, and shops such as Rowe Farms, Hooked, Leslieville Cheese Shop, Bonjour Brioche, and many, many more! *For Additional Property Details Click The Brochure Icon Below* (id:60365)
94 Bonis Avenue
Toronto, Ontario
Welcome to 94 Bonis Ave! This beautifully renovated 3-bedroom, 2-bath condo townhouse offers comfort, style, and unbeatable convenience in a prime location. Featuring a bright open-concept layout with large windows, vinyl laminate flooring throughout, built-in closets, and smart home readiness, this home has been tastefully upgraded from top to bottom. The finished basement includes a versatile gym/bedroom space and a large laundry room with ample storage. Enjoy a peaceful and private backyard that backs onto Ron Watson Park-perfect for family living. Located steps to Walmart, Shoppers, library, Agincourt Mall, and just minutes to Scarborough Town Centre, GO Station, and Hwy 401. Don't miss out on a fantastic opportunity to own a move-in-ready home with space, modern finishes, and a top-tier location! (id:60365)
1905 - 5 Greystone Walk Drive
Toronto, Ontario
Welcome to this completely renovated and beautifully updated 2-bedroom, 2-bathroom corner unit perched on the 19th floor, offering stunning panoramic views to the northeast, northwest, and southeast. Bathed in natural light through expansive windows, this bright and stylish home in the sky boasts an open-concept layout with every inch thoughtfully redesigned. The modern kitchen features a large center island perfect for entertaining, quartz countertops, upgraded cabinetry with added storage, and sleek finishes throughout. Popcorn ceilings have been removed, and custom Grinyer closets with built-ins offer exceptional organization. Additional ceiling lighting has been added in the living, dining, and bedrooms, enhancing the already airy ambiance. The spacious primary bedroom includes a walk-in closet and a fully renovated, spa-inspired ensuite. The second bedroom is generously sized and ideal for guests or a home office both bathrooms have been tastefully updated with contemporary fixtures and finishes. Enjoy ensuite laundry, upgraded flooring and baseboards, multiple closets for ample storage, and a large balcony with breathtaking views perfect for relaxing or entertaining. Located in a meticulously maintained building with recently upgraded amenities, including a fully equipped gym, party room, billiards lounge, and more. Don't miss your chance to own this luxurious, move-in-ready corner suite high above the city! (id:60365)
1002 - 1328 Birchmount Road
Toronto, Ontario
Luxury At Its Best ! Almost 1200 Square Feet Of Living Space Plus An Enormous Terrace that Can Accommodate 100 Guests ! View To Die For ! Perfect Split 3 BEDROOM MODEL !!! Professional Brand New Flooring To Be Installed Prior To Closing, Making It A Fabulous, Turnkey Home ! (id:60365)
3007 - 32 Forest Manor Road
Toronto, Ontario
Well laid out large 2 bedroom Suite Available The Peak at Emerald City ! Spacious & Bright W/A Balcony That Spans The Unit w/Clear East Exposure views from the 30rd floor! New Appliances, Flat Smooth Top Stove With Built-In Oven - Tons Of Space For An Island Or Dining Area. Large Den w/Sliding door could easily be a 2nd bedroom or spacious office/studio. 2 bathrooms included: Soaker Tub In The Ensuite Bath To Enjoy, Glass Door Shower In The Other! Window and Patio Role-up Shades Welcome Home! Ensuite Laundry Included! Easy 401/404 Access &steps away from subway/TTC/Sheppard Subway. Community Center And Public School Across The Street! shops, dining and every Amenity you could need! **EXTRAS** Amenities Incl. Fitness Room; Yoga Studio; Indoor Pool; Steam Room, Sauna, Hot Tub; Media Room; Outdoor Patio W/Lounge Seating, BBQ & Dining Areas; Bike Storage; Pet Spa & More! (id:60365)
815 - 18 Holmes Avenue
Toronto, Ontario
Move-in ready 1 bedroom + den suite in a prime location. Bright open-concept layout with floor-to-ceiling windows, modern kitchen with quartz counters & built-in appliances. Spacious den can be used as a second bedroom, office, or guest space. Private bedroom with full bath.Building amenities include 24-hr concierge, fitness centre, party/meeting rooms & visitor parking. Steps to TTC, shopping, dining & entertainment.Perfect for professionals, small families. Just bring your suitcase & enjoy! (id:60365)
1018 - 20 Edward St Street
Toronto, Ontario
Bright 1Bed + Study With Spacious Balcony Unit in Panda Condos by Lifetime Developments. Spacious Layout Of 524 Sf Plus Full Balcony Of 77 Sf. Sunny East Exposure W/Open City View. Luxury Finishes Including Granite Counter, Laminate Flooring Throughout, Open Concept Designer Kitchen W/ Stainless Steel Appliances. 24-Hour Concierge. Steps To Dundas Subway, TTC, Eaton Centre, Ryerson, George Brown, Yonge-Dundas Square, Restaurants, Shops and more! (id:60365)
1618 - 19 Western Battery Road
Toronto, Ontario
Welcome to Suite 1618 at Zen Condos, 19 Western Battery Rd in the heart of Liberty Village! This sun-filled 1 bed, 1 bath suite offers a rare, unobstructed north-facing view you'll never get tired of. Inside, enjoy floor-to-ceiling windows, modern appliances, and a functional layout designed for comfort and style. The building amenities are next-level: a state-of-the-art gym, yoga studio with classes, Olympic-sized outdoor running track, fire pits, BBQ facilities, pools, hot & cold plunge, and sauna. Plus, enjoy responsive management, 24-hour concierge, on-site daycare, and a truly pet-friendly environment. Best of all? You can apply for street permit parking a huge bonus in Liberty Village! With shops, groceries, restaurants, and transit just steps away, Suite 1618 is the perfect rental opportunity for those who want urban convenience with resort-style living. (id:60365)
112 Douglas Avenue
Toronto, Ontario
Welcome to 112 Douglas Ave. Beautifully renovated 3 bedroom home in one of Toronto's most desirable prime Lawrence Park neighborhoods - steps to Yonge and Lawrence. Features include a modern-renovated kitchen with stainless steel appliances, double sink and a walk-out to the oversized deck and patio with BBQ hook-up. High ceilings with pot lights, open concept living/dining room. Laminate floor throughout, many new windows and central air conditioning. South facing front porch, fully fenced backyard, and a large garden shed for extra storage. Carport fits 2 vehicles (one if large car), via rear laneway. Walking distance to top ranking schools, shops, restaurants, parks and transit. Move in ready! (id:60365)

