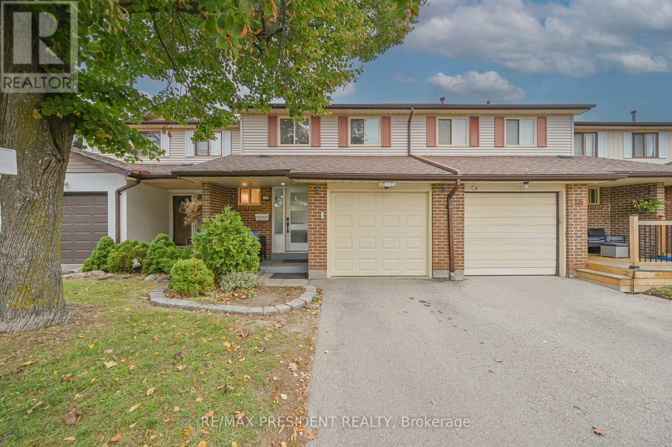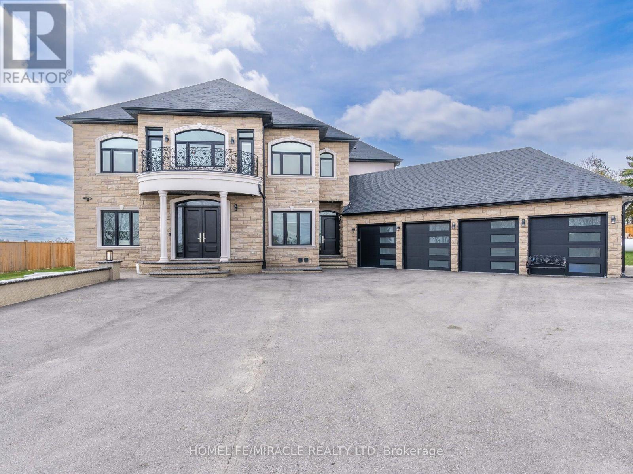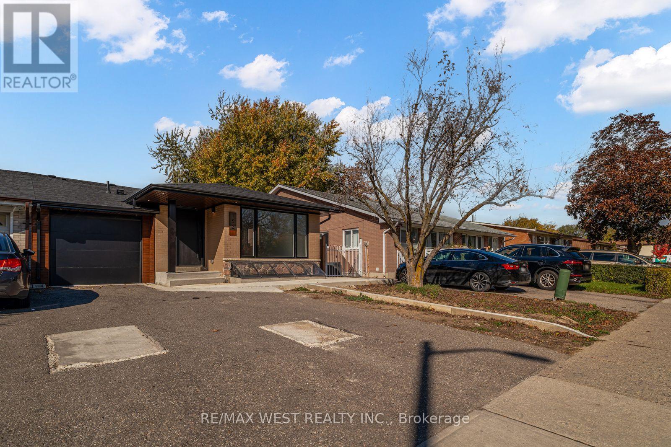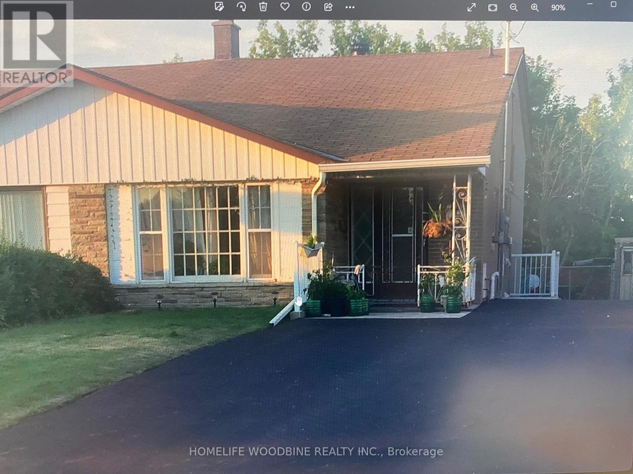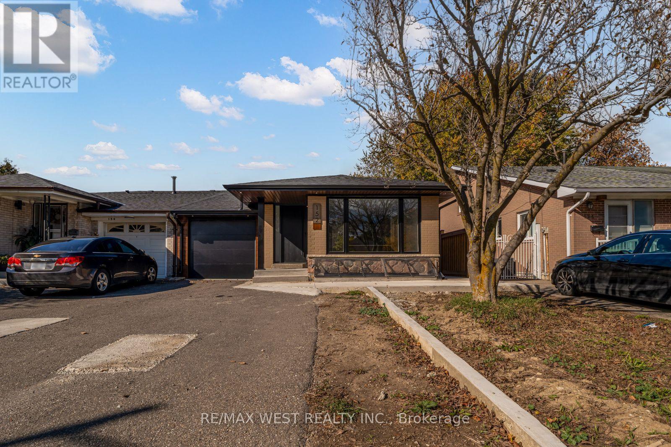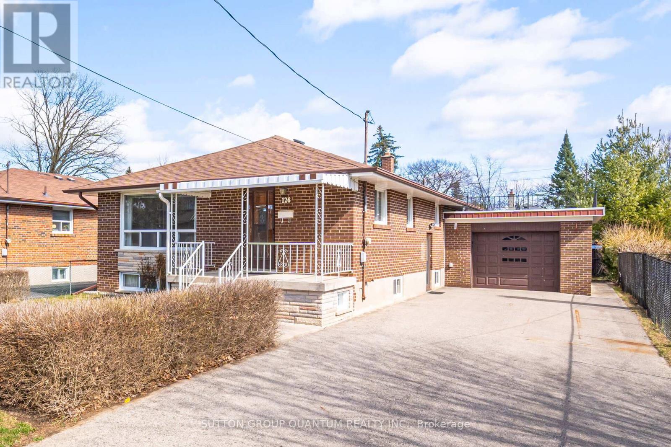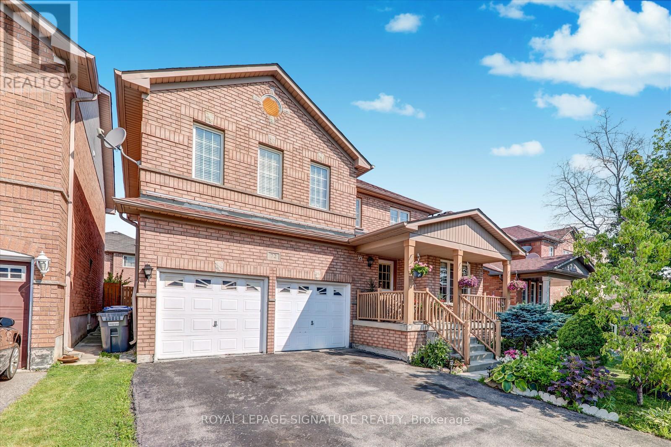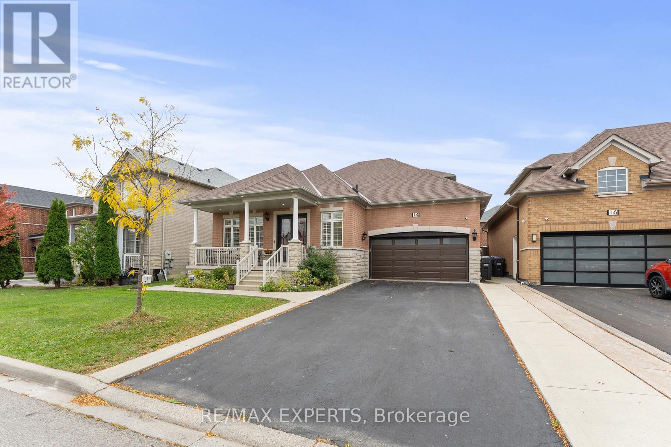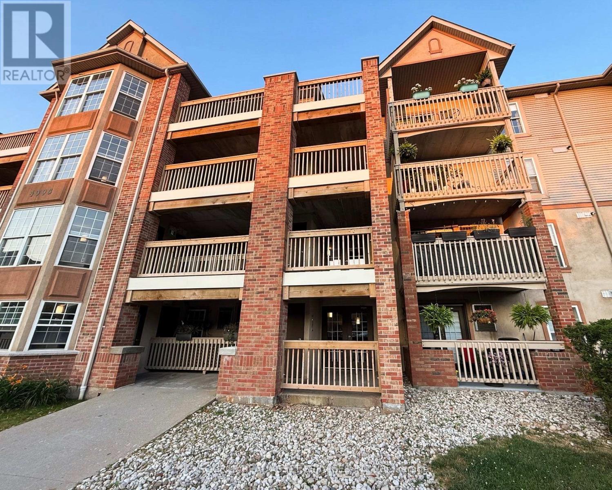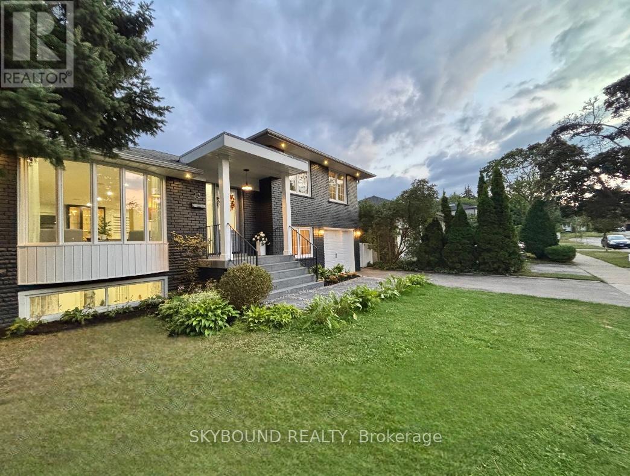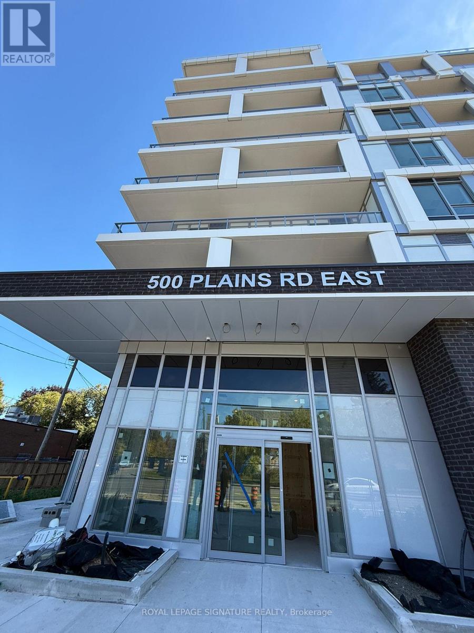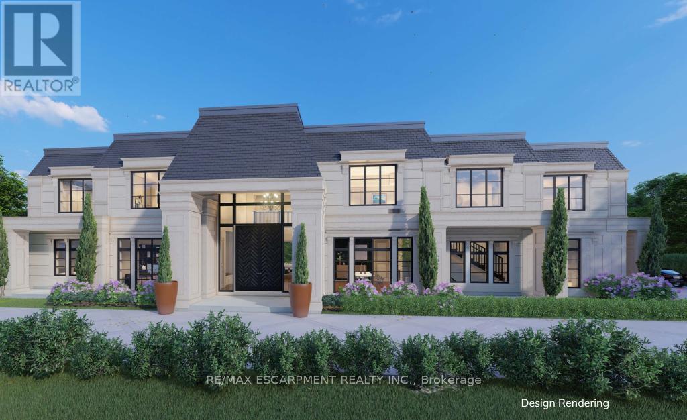237 Baronwood Crescent
Brampton, Ontario
Beautiful 3 bedroom, 2 bath townhouse. Perfect home for a 1st time buyer/Investor. Location, Location Location! All brick unit located in central Brampton. This lovely gem features an updated kitchen with newer stainless steel appliances, quartz counters/backsplash and pantry. Minutes To Absolutely Everything (401, 410, public transit, Go Station, Bramalea City Centre and place of worship) Large Sun Filled Living/Dining area, Which leads out to a cozy backyard - perfect for entertaining a small group in the summer or a quaint space to relax. Family friendly neighborhood with children's parkette within the complex. (id:60365)
11086 Winston Churchill Boulevard
Halton Hills, Ontario
WELCOME TO GORGEOUS CUSTOM BUILT HOUSE MORE THAN 10000 SQ FT FOR LUXURY LIVING SPACE WITH 8BEDROOM & 8 WASHROOM + DEN 11FT CEILING ON MAIN FLOOR 10 FT CEILING ON 2ND FLOOR,FAMILY ROOM &FOYER OPEN TO ABOVE DREAM KITCHEN W/LARGE WATERFALL CENTRAL ISLAND BUILT IN FRIDGE,OVEN,MICROWAVE,GAS STOVE.SPICY KITCHEN WITH LARGE WINDOW,DEN/LIBRARY,BEDROOM ON MAIN FLOOR WITH5 PC ENSUITE,PERFECT FOR PARENTS.FINISHED WALKOUT BSMT FOR GYM &WET BAR ALSO MAKE LEGAL BASMENTAPARTMENT WITH SEPARATE ENTRANCE FOR NANNY OR IN LAWS SUIT (id:60365)
Lower - 152 Clarence Street
Brampton, Ontario
Bright & Modern 2-Bedroom Lower-Level Unit for Lease - Separate Entrance! Welcome to 152 Clarence St., Brampton - a beautifully renovated lower-level rental unit in a semi-detached home, offering modern comfort and convenience. This move-in-ready 2-bedroom unit features new hardwood floors, sleek tile work, a modern kitchen with stainless steel appliances, LED pot lights, and two tastefully updated bathrooms. Enjoy the privacy of a separate walk-up entrance from the rear yard, in-unit laundry, and central air conditioning for year-round comfort. Located in the highly desirable Brampton East neighborhood, this unit is just steps from Centennial Park, Meadowland Park, schools, shopping, and transit, making it ideal for professionals, students, or small families. Newer and never lived in! Experience the perfect combination of modern upgrades, thoughtful design, and a prime location. Don't miss this fantastic lease opportunity! (id:60365)
31 Benton Street
Brampton, Ontario
Beautifully updated and move-in ready! This spacious 3-bedroom, 1-bath upper-level home is located in a prime location, just steps from Walmart, Costco, and public transit. Enjoy the convenience of private in-suite laundry and 2 dedicated parking spots. Perfect for families or professionals looking for a comfortable and well-maintained home. (id:60365)
Main - 152 Clarence Street
Brampton, Ontario
Modern Living in Brampton East - Fully Renovated 3-Bedroom Home! Welcome to 152 Clarence St., Brampton - a beautifully renovated 3-bedroom semi-detached home (main & upper level) offering a perfect blend of style, comfort, and convenience. This move in-ready residence has been completely updated with new hardwood floors, elegant tile work, a brand-new modern kitchen, LED pot lights, and tastefully upgraded bathrooms throughout. Enjoy the convenience of stainless steel appliances, a private ensuite washer & dryer, and central air conditioning, providing comfort in every season. The fenced backyard offers privacy and outdoor space for relaxing or entertaining guests. Located in the desirable Brampton East neighborhood, this home is just minutes from Centennial Park, Meadowland Park, schools, shopping, transit, and all essential amenities-making it ideal for families or professionals alike. Newer and never lived in! Experience the perfect combination of modern upgrades, thoughtful design, and a prime location. Don't miss this fantastic lease opportunity! (id:60365)
126 Angelene Street
Mississauga, Ontario
Location! Location! Location !Solid Brick Home for Sale in Mineola. This well-maintained brick home features 3bedrooms, 2 bathrooms, and a finished basement with a separate room and private entrance, making it perfect for a home office or additional living space. 1221 Sq feet, great size lot size 50 x 115Spacious Kitchen (12 years old) with appliances , ceramic tile flooring, window above the sink, Large eat in area and ample storage space. Hardwood floors throughout the main level. Living/Dining Room combined for an open, airy feel. Main Bathroom 4 piece . Finished Basement includes a large separate room , room for either office or bedroom, cold cellar and a convenient laundry area. Separate Entrance for easy access to the basement. Attached brick garage Other Highlights: Roof (9 years old) and Garage Roof (6 years old).Shut off Water valves (5years old). Located in a desirable area with a lovely Front Porch that adds character and curb appeal. This home is perfect for those looking for charm, character, and a little extra space. Walking distance to the Port Credit GO station, lake Ontario, trails, parks, grocery stores, top rated schools including Mentor College and the upcoming Hurontario LRT, 15 min drive to downtown Toronto. Live in Mineola's most desirable neighbourhoods today! (id:60365)
72 Fairhill Avenue
Brampton, Ontario
Welcome to this stunning 2,636 sq.ft. fully detached home, offering modern comfort and versatile living in Fletchers Meadow Brampton.Complete with a double car garage, this 4-bedroom gem offers a second floor office nook spacious enough to convert into a 5th bedroom,enhancing the homes flexibility and future value. The primary bedroom is generously sized, featuring a 4-piece ensuite and walk-in closet for ample storage.The main floor is bright and inviting, featuring gleaming hardwood floors and an open-concept layout perfect for family living and entertaining. The modern kitchen shines with stainless steel appliances, walk-in pantry, center island, and a convenient servery, seamlessly connecting to the dining and living areas. Finally, the well-placed laundry room in the mudroom adds practicality to daily life.Not to be outdone, the beautifully finished basement extends your living space by 1,200 sq.ft., thoughtfully designed with 2 additional bedrooms, a 3-piece bathroom, and a stunning second kitchen with rough-ins for 5-piece appliances. A separate entrance and large egress windows create a bright, comfortable lower level, perfect for extended family or a recreational haven.Conveniently located near Mount Pleasant Go Station, parks, grocery and restaurants, this home combines style, space, and flexibility, ready to adapt to your lifestyle. Don't miss the opportunity to make it yours! (id:60365)
14 Plateau Drive
Brampton, Ontario
14 Plateau Drive Is The Home You've Been Waiting For! This Stunning Bungaloft offers Over 3,000Sq.Ft. of Beautifully Finished Living Space, Featuring 3 Spacious Bedrooms Plus 2 Additional Bedrooms In The Fully Finished Basement, 4 Bathrooms, And 2 Kitchens - Ideal For Multi-Generational Living Or In-Law Suite Potential. The Main Floor Has Been Fully Renovated, Showcasing Modern Finishes And An Open-Concept Design That Flows Effortlessly Into A Professionally Landscaped Backyard, Perfect For Entertaining Family And Friends. Situated On A50 x 100 Ft Lot on A Quiet, Prestigious Street Surrounded By Multi-Million-Dollar Homes. This Home Also Offers Wheelchair Accessibility, Including A Custom Concrete Ramp At The Rear For Convenient Access - A Rare Feature For A Bungaloft In This Area. A Rare Opportunity To Own A Premium Property In One Of Brampton's Most Sought-After Neighbourhoods! (id:60365)
204 - 4003 Kilmer Drive
Burlington, Ontario
This move-in ready 1-bedroom condo is located in a quiet, well-maintained Burlington neighbourhood. Welcome to 204-4003 Kilmer Drive, Burlington. A bright and airy 1-bedroom, 1-bathroom condo that offers comfort and convenience in a prime location. This carpet-free unit features sleek laminate flooring throughout, with ceramic tile in the kitchen and bathroom. The open-concept layout is perfect for modern living, with a functional kitchen aiding lots of counter space and storage. The large bedroom features a roomy closet and bright window lighting. Step out onto your private balcony to enjoy a morning coffee or evening breeze. BBQs are permitted for added enjoyment. This unit also comes with 1 underground parking spot and an exclusive-use locker, offering ample storage space. Just minutes to the QEW, 407, GO station, shopping, dining, and walking distance to scenic trails and parks. This is a fantastic opportunity for first-time buyers or anyone looking to simplify without compromise. This condo blends urban convenience with outdoor leisure. Located at Walker's Line/ Upper Middle *For Additional Property Details Click The Brochure Icon Below* (id:60365)
23 Drury Lane
Toronto, Ontario
Welcome To This Fabulous Family Home With 5+1 Bedrooms and 3+1 Baths, with lots of space and sunlight. Located In The Highly Desired Humber Heights Neighborhood! Renovated Top To Bottom With Designer Features And Luxurious Finishes, Beautiful Custom Kitchen With Build-In Cabinetry. Open Concept Living & Dining Areas With A Modern Fireplace And Wide Eng. Harwood Flooring. Walkout From Living Area To A Huge New Deck With New Outdoor Fireplace, Interlocking, And Professionally Landscaped. Arlo Camera System And Built-In Indoor/Outdoor Speakers. Office On The Main Floor And Fantastic Finished Basement, Great For Entertainment. Rough-In For Electrical Car Charger, New Windows, And Doors. Excellent Schools District (All Saints Elementary, Father Sera Elementary) Close To Parks, Restaurants, Grocery Stores, Transit, Hwy, And Airport! (id:60365)
312 - 500 Plains Road E
Burlington, Ontario
Welcome To Northshore Condos By National Homes! Beautiful 1 Bedroom + Den Suite Featuring 9'Ceilings, Open-Concept Living, Quartz Countertops, Designer Kitchen, And Premium Stainless-Steel Appliances. Enjoy A Private Balcony With Serene Views. Steps To Aldershot Go Station, Parks, Lakefront, Restaurants, And Shopping. Luxury Amenities Include Rooftop Terrace, Fitness Studio, Lounge, Co-Working Space & Concierge. Easy Access To QEW & 403 - Ideal For Commuters! (id:60365)
5086 Walkers Line
Burlington, Ontario
Build your dream home with Nest Fine Homes, a renowned builder known for visionary design and exceptional craftsmanship. Set on nearly 6.5 acres of private, tree-lined land in the heart of the Escarpment, this one-of-a-kind property backs onto Mount Nemo and the iconic Bruce Trail. Blending modern minimalism with natural elegance, the residence is a masterwork of luxury living. Expansive floor-to-ceiling windows fill the home with natural light and frame panoramic views that stretch to the Toronto skyline and Lake Ontario. Inside, a glass-encased foyer opens to a sunken living room and a striking feature hall leading to the soaring great room. The chef's kitchen-complete with a breakfast nook and formal dining area-is designed for both intimate family moments and grand-scale entertaining. A discreet wine cellar, office, powder room, and mudroom complete the main floor. Upstairs, the primary suite is a private retreat with sweeping views, a spa-inspired ensuite, and a spacious walk-in closet with access to a private balcony. Five additional bedrooms. The lower level is a haven for wellness and leisure, featuring a sauna, fitness studio, sleek bar, media room, and hobby space. While the current vision supports a custom residence of over 9,000 sqft, the property allows for tailored adaptation-expand to a 12,500 sqft or scale down to an elegant 4,500 sqft home without compromising luxury. This is a truly rare offering-an opportunity to create a legacy estate, shaped by your vision and designed to last forever. All images are artists renderings for illustrative purposes only. Final design, elevations, and features may vary. LUXURY CERTIFIED. (id:60365)

