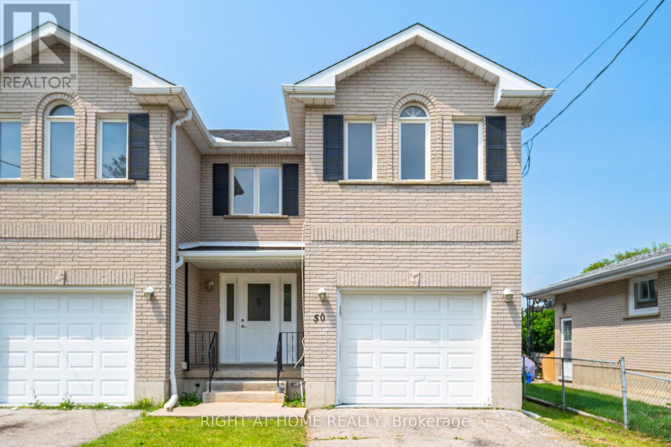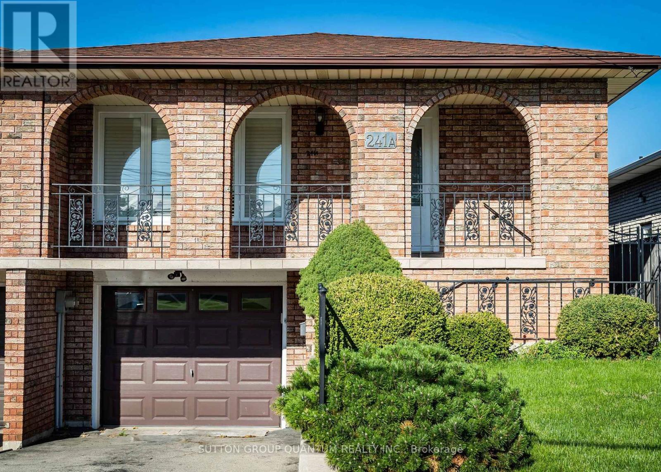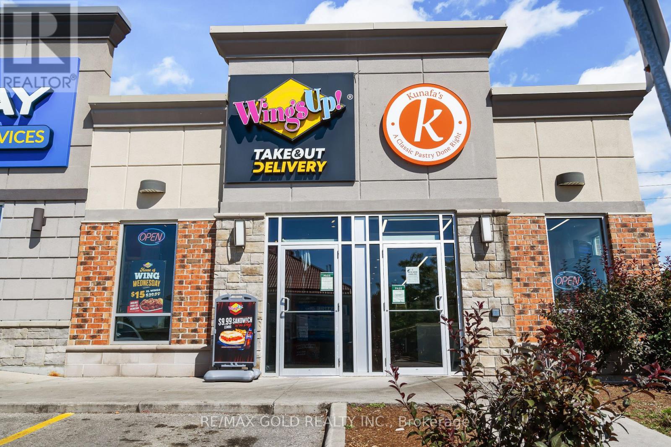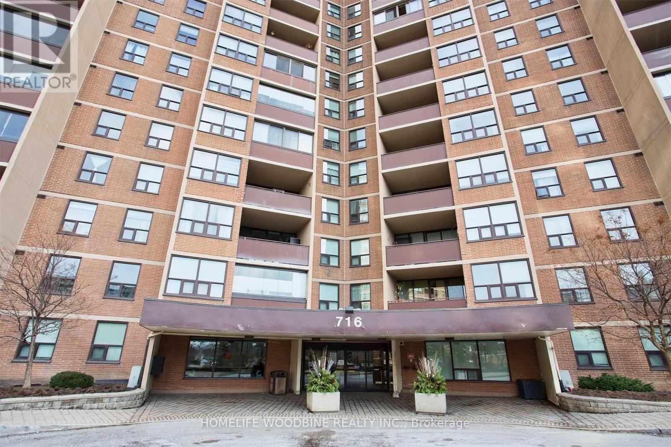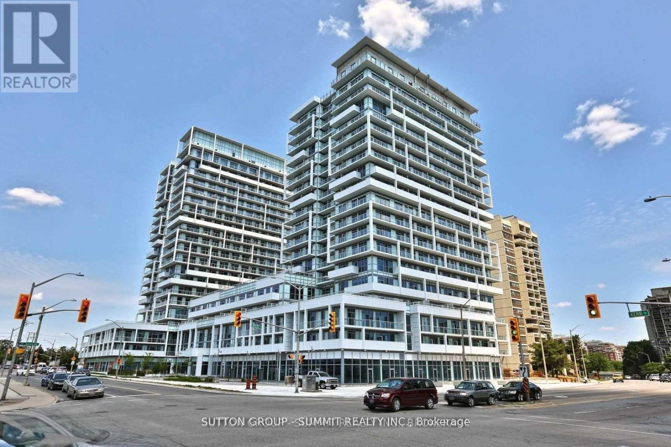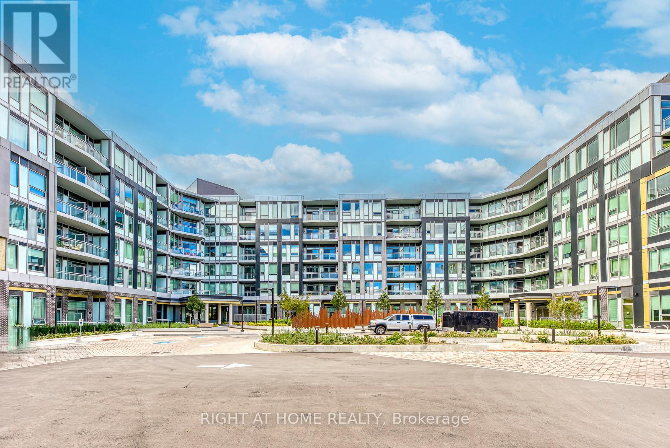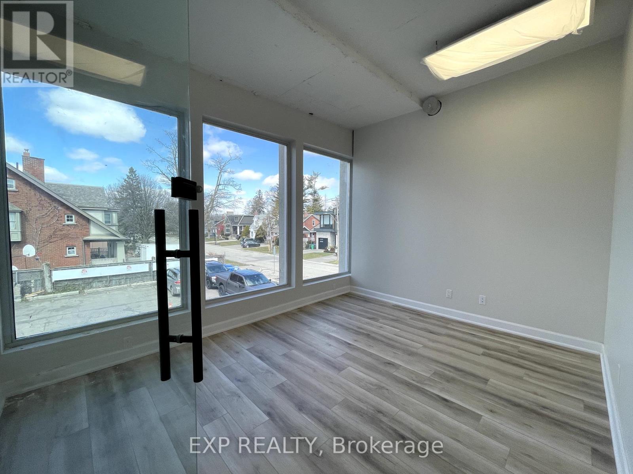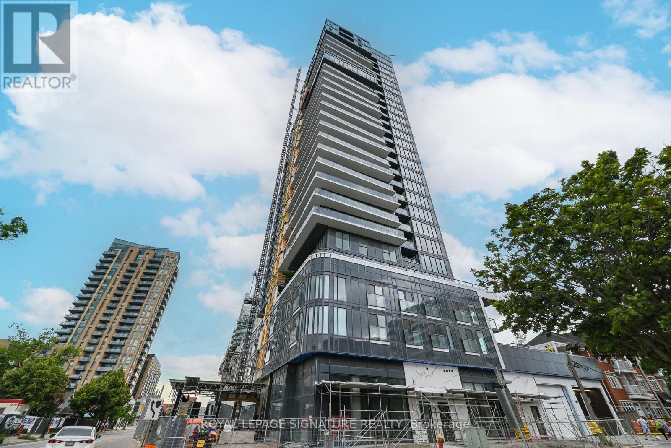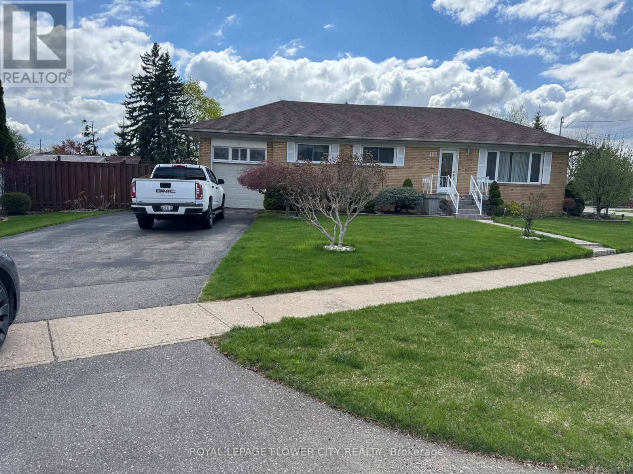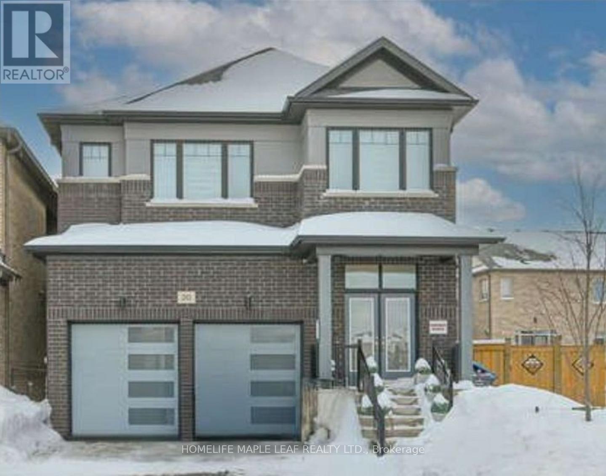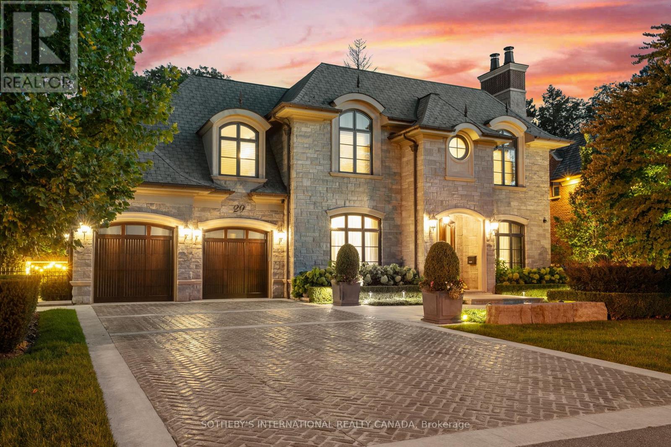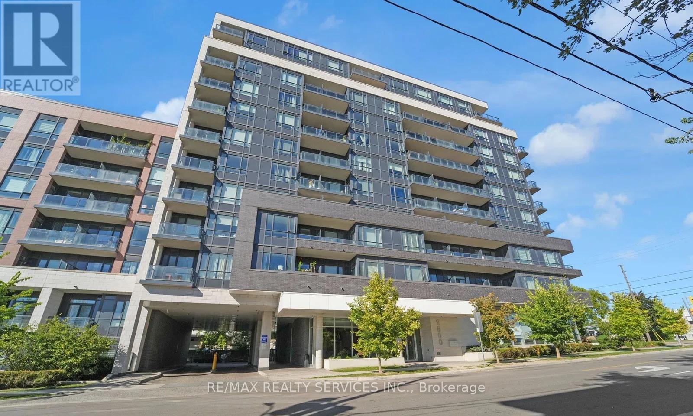50 Albemarle Street
Brantford, Ontario
Fully Brick Beautiful 5 Level Backsplit Layout Completely Freehold End Unit Townhome with an Extra Long Driveway For Sale Where You Can Easily Park 3 Cars! 1240 Sqft Above Grade + 241 Sqft Half Underground Level + 421 Sqft Unfinished Basement + 200 Sqft Crawl Space Storage + Cold Room Storage, The Home Is Bigger Than You Think, You Have to Check it Out! Tucked Away on a Quiet Street with Little Traffic for Your Enjoyment. Extensive Renovations All Recently Completed, Including New Flooring/Tiles, Baseboards, Redone Garage, New Elegant Oak Stair Railings & Iron Spindles, Entire House Freshly Painted, Lots of Electrical Upgrades! Direct Entrance From Garage to the House! Main Floor has New Porcelain 12x24 Tiles Throughout with a Brand New Powder Washroom & Large Dining Room! Entirely New Kitchen with Lots of Cabinets, Quartz Countertops, Stainless Steel Appliances & Double Sink! Lots of Newer Windows & Flooring on the Floors. The 2nd Level is a Huge Living Room, 20 Feet Long, with a Double Glass Sliding Door Taking You Out to Raised Deck with Stairs Access to the Fully Fenced Backyard. On the Third Level You will find All Bedrooms and a Full Washroom, Master Bedroom has a Large Walk-in Closet. A Second Living Room is on the Lower Level, Also 20 Feet Long. The Basement is Very Large with the Laundry Units, A Cold Storage Room, and a Huge Crawl Space Under the 2nd Living Room, Great to Store Away All Seasonal Items in Boxes. 2nd Access to The Backyard From the Side. 10 Minute Walk to Woodman Elementary School! Literally 2 Minute Walk to Echo Park with Large Fields & a Playground. Lynden Mall, Costco, Restaurants, Downtown Brantford, Laurier Campus, Conestoga Campus, Hwy 403 Exit, All Less than a 10 Minute Drive Away! You'll Love the Backyard, the Area Under the Shade & The Grass Area for Your Enjoyment! (id:60365)
#upper - 241a Green Road
Hamilton, Ontario
Bright & Well-Maintained Semi Detached Home In Prime Stoney Creek! The Upper Floor Apartment Features 3 Large Bedrooms, 1 Bathroom, Open Concept Kitchen/Living Area, 2 Parking Spaces & Private Ensuite Laundry. Enjoy The Large Kitchen That Overlooks The Sun Filled Living/ Dining Room. Many Upgrades Including Pot Lights Throughout And California Shutters! The 3 Bedrooms Are Spacious With Lots Of Closet Space & Big Windows. The Large Bathroom Is A Full 3 Pc Bath. Apartment Includes A Beautiful Large Front Porch, Beautifully Landscaped Fully Fenced Shared Backyard With A Large Gazebo To Enjoy And Relax. Conveniently Located To Schools, All Major Retailers, Transit, QEW & The Future Confederation Go Station. (id:60365)
1a - 879 Wellington Road
London South, Ontario
Profitable Turnkey opportunity to own a well-established fast-casual restaurant with a strong brand, loyal customer base, and ongoing franchise support. Prime high-traffic location at Wellington Rd & Southdale Rd E, surrounded by residential neighbourhoods, schools, and major retailers. Close to Fanshawe College, Holiday Inn, and Landmark Cinemas, attracting steady student, family, and professional traffic. A proven business model in a thriving market perfect for entrepreneurs and investors alike! (id:60365)
906 (Room) - 716 The West Mall
Toronto, Ontario
Spacious, FURNISHED and well-maintained 1 bedroom available in a 3 bedroom condominium, move-in ready condition. Perfect for a working professional or a young couple. This is a shared space with 3 total bedrooms individually occupied. Condo features an open-concept kitchen with a breakfast bar, granite countertops, and a combined living/dining area with a walk-out to an enclosed balcony ideal for relaxation, reading, or simply enjoying the view. The home is finished with laminate and parquet flooring throughout. The building offers excellent amenities and is conveniently located just steps from public transit, Highway 427, shopping, parks, schools, and more. A property you wont want to miss! (id:60365)
209 - 55 Speers Road
Oakville, Ontario
Welcome To This Stunning Contemporary unit with 2 Bedroom 2 Bath and 2 PARKINGS spots and 1 Locker, Located In The Trendy Kerr Village. Beautiful Upgrades Throughout Including Upgraded Engineered Laminate Flooring And Upgraded Granite Kitchen Countertops. 100 Sq Ft. Balcony Provides Plenty Sun-Filled Lighting Throughout The Unit. 1 Locker And 2 Parking Spot Included.Conveniently Located Close To Shopping Centers, Public Transit, Schools And More! (id:60365)
136 - 2501 Saw Whet Boulevard
Oakville, Ontario
Welcome to The Saw Whet, a brand-new luxury condo residence nestled in the prestigious Glen Abbey community of Oakville. This never-lived-in ground floor suite offers premium convenience, modern comfort, and a lifestyle of ease no elevator needed! Ideal for professionals, students, or downsizers seeking effortless living in a beautifully designed mid-rise building. This 1-bedroom, 1-bathroom unit boasts soaring 12-foot ceilings, an airy open-concept layout, and elegant finishes throughout. The extra-large primary bedroom easily fits a king-sized bed, with ample space for a desk or reading nook. The contemporary kitchen is outfitted with full-sized stainless steel appliances, quartz counters, tile backsplash, and sleek cabinetry, flowing seamlessly into a spacious living area with walkout. As an added bonus, the tenant will enjoy the use of 1 of 18 rare and highly coveted extra large parking spaces and locker combo featuring a 6ft x 10ft x 10ft high storage area. In addition, entertain and relax in style with this unit's EXCLUSIVE private rooftop patio with stunning unobstructed views! Located just minutes from the QEW and Bronte GO Station, commuting is quick and stress-free. Daily errands and weekend plans are a breeze with top-tier shopping, dining, and services all nearby including FreshCo, Sobeys, Metro, Canadian Tire, Oakville Trafalgar Memorial Hospital, and Sheridan College. With central air, in-unit laundry, and thoughtful design throughout, this suite offers both luxury and livability in one of Oakville's most in-demand new developments. Ground floor location means no elevators, no waiting, and added convenience. Immediate occupancy available. A fantastic opportunity to lease in a serene, scenic setting surrounded by nature, golf courses, and walking trails, yet close to everything you need. (id:60365)
205-4a - 230 Lakeshore Road E
Mississauga, Ontario
Prime second-floor office space now available for lease at 230 Lakeshore Road East, fully renovated and ready for immediate occupancy. This brand-new office features modern finishes, an abundance of natural light, private elevator access, and a private brand-new bathroom for added convenience and privacy.Located in the vibrant Port Credit village, this space offers excellent visibility and accessibility. Enjoy proximity to a variety of amenities including trendy cafes, boutique shops, restaurants, and waterfront parks. Port Credits bustling commercial district is well-connected, with easy access to major roads, public transit, and the GO train, making it an ideal location for professionals seeking a central and prestigious business address.Whether you're a start-up, established business, or professional services firm, this turnkey office space provides the perfect combination of style, functionality, and location. Don't miss the opportunity to establish your business in one of Mississaugas most desirable communities. (id:60365)
1606 - 370 Martha Street
Burlington, Ontario
Fantastic rental opportunity to experience lakeview living at its finest in this bright and stylish 1-bedroom, 1-bath condo at Nautique Lakeside Residences in the heart of Burlington's vibrant waterfront community. This suite offers unobstructed, panoramic views of Lake Ontario that can be enjoyed from the open-concept living space and private balcony. Featuring a modern kitchen with sleek finishes, spacious bedroom with and floor-to-ceiling windows that fill the unit with natural light. Steps to Spencer Smith Park, the Brant Street Pier, boutiques, dining, and transit. Easy access to highways and the GO station make commuting a breeze. Building filled with great amenities that include: Rooftop Lounge And Terrace With An Outdoor Swimming Pool, Bar Areas, Indoor/Outdoor Yoga Studio, Fitness Center, Sky Lounge, Fire Pits, Concierge & More. Perfect for professionals, downsizers, or anyone seeking a relaxed waterfront lifestyle in one of Burlington's most desirable locations. (id:60365)
13 Bairstow Crescent
Halton Hills, Ontario
Stunning 2-bedroom (formerly 3-bedroom) home on a serene crescent in Georgetown's mature neighborhood. The oversized primary suite boasts a 3-piece ensuite and ample closet space. Enjoy a stylish kitchen with a breakfast bar and walkout to a private deck. Hardwood floors grace the main level. The finished basement offers a cozy rec room with a gas fireplace, a 3-piece bath, rough-in for a kitchen, and two spacious bedrooms. Situated on a beautifully landscaped corner lot, this property includes two storage sheds within a large fenced area. New shingles (2023)! The driveway accommodates six cars. Impeccably maintained and move-in ready! **EXTRAS** 2 fridge , Stove, Washer , Dryer , B/I Dishwasher , Microwave, 3 ceiling fans, basement storage rack , water softner . (id:60365)
20 Spinland Street
Caledon, Ontario
Welcome to this Beautifully Upgraded 2500 SQFT ..CAPREA MODEL ..4 Plus 3 Bedroom BASEMENT APARTMENT Home with Designer Finishes in the Highly Sought-After Caledon Trails. Beautiful Hardwood Flooring Throughout, and a Chef Inspired Kitchen with State of the Art Appliances. 3 Bedroom Basement Apartment with Separate Entrance renders Great Potential for Rental Income. Proximity to Grocery Stores, Schools, Parks, Places of Worship and Highway 410, Offers both Accessibility and Convenience. Priced to Sell! Motivated Seller.. (id:60365)
29 Twyford Road
Toronto, Ontario
This sophisticated custom-built residence in Princess Anne Manor blends timeless architecture with modern luxury, showcasing exceptional craftsmanship throughout. Ideally located minutes from St. Georges Golf & Country Club, top-rated schools, and a short drive to Pearson International Airport, it offers the perfect combination of prestige, privacy, and convenience. The exterior features Eramosa limestone, classic brick detailing, and a heated patterned driveway, complemented by wrought-iron railings and pool fencing that enhance its stately presence. Inside, refined finishes include 7" rift and quarter sawn engineered white oak flooring, coffered ceilings with plaster cornice mouldings, and a smart home system powered by Control4. At the heart of the home, the custom kitchen and great room are designed for both daily living and entertaining, showcasing Calacatta marble counters and book-matched backsplash, a Grey Stone marble island, and premium Wolf and Sub-Zero appliances. A custom servery with built-in glassware storage adds function and style, while the great room's gas fireplace and walkout open to a backyard oasis with a saltwater pool, limestone paving, and lush landscaping. Upstairs, four bedrooms feature private ensuites with heated floors and walk-in closets. The primary suite offers vaulted ceilings, a gas fireplace, and a 5-piece marble ensuite with steam shower, clawfoot tub, and custom dressing room. A private elevator connects all three levels, providing comfort and multi-generational accessibility. The lower level continues the luxury with hydronic in-slab heating, a media/games room with wet bar, guest suite, home gym, and a temperature-controlled wine cellar with tasting area. Additional highlights include 12-camera security, heated driveways and walkways, copper eavestroughs, a composite slate roof, and limestone detailing - an exceptional offering in one of Toronto's most prestigious neighbourhoods. (id:60365)
112 - 2800 Keele Street
Toronto, Ontario
**Location!** This stunning 2-bedroom, 2-bathroom unit is situated in the heart of North York, Toronto, just steps away from everything you need. Enjoy convenient access to TTC, schools, theaters, restaurants, and cafes, all while being just minutes from Hwy 401. The unit features a fantastic layout with abundant natural light, highlighted by floor-to-ceiling windows. You'll love the two walk-out patios, beautiful hardwood flooring, and in-suite laundry, along with many other amenities. This is a must-see property for anyone looking for a perfect lease opportunity! (id:60365)

