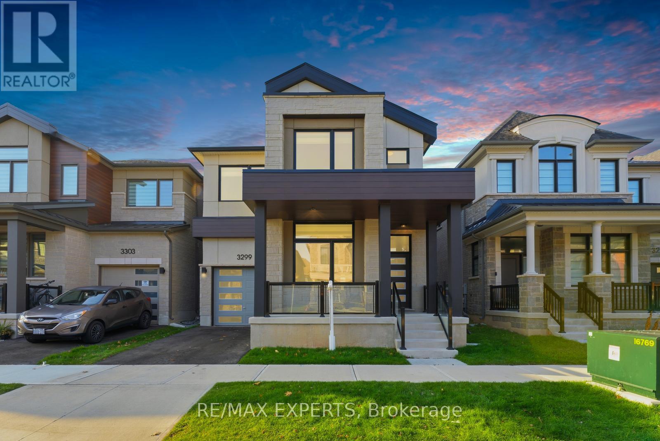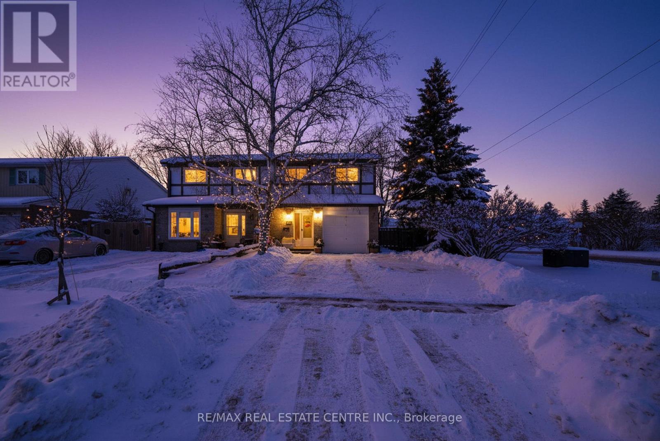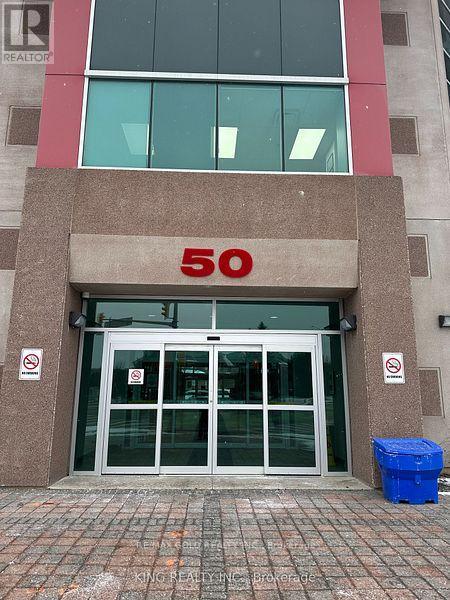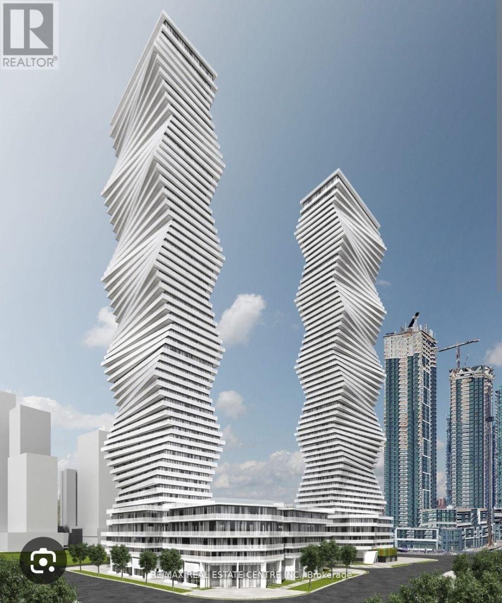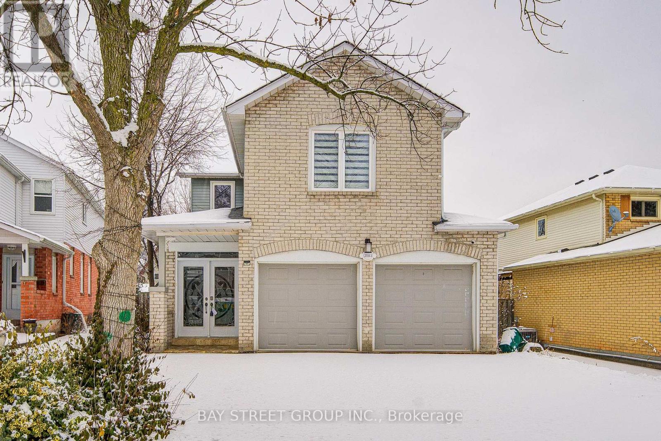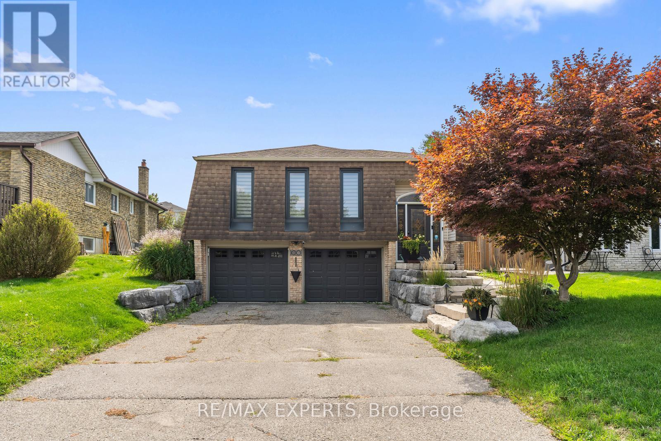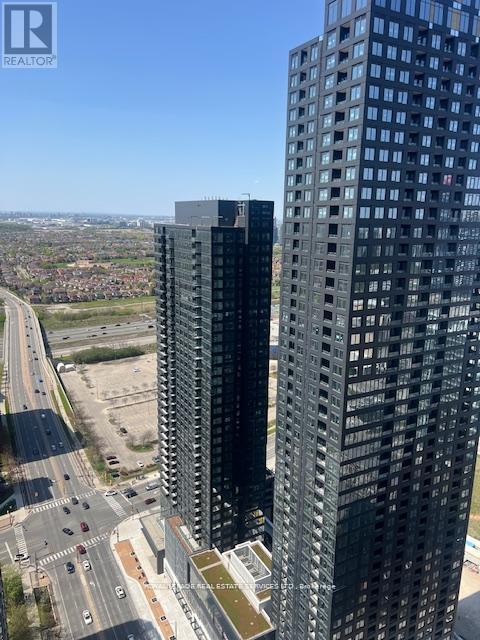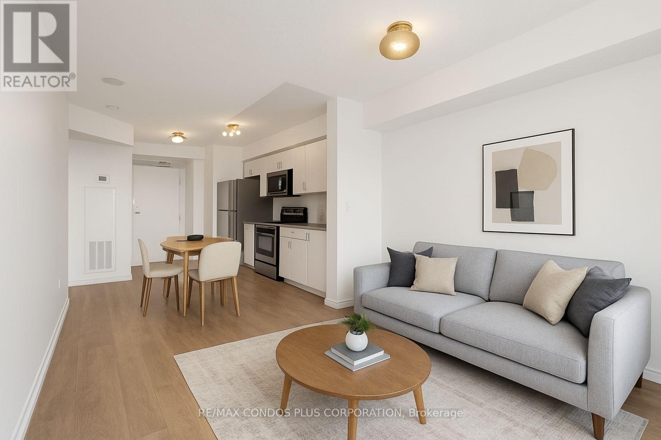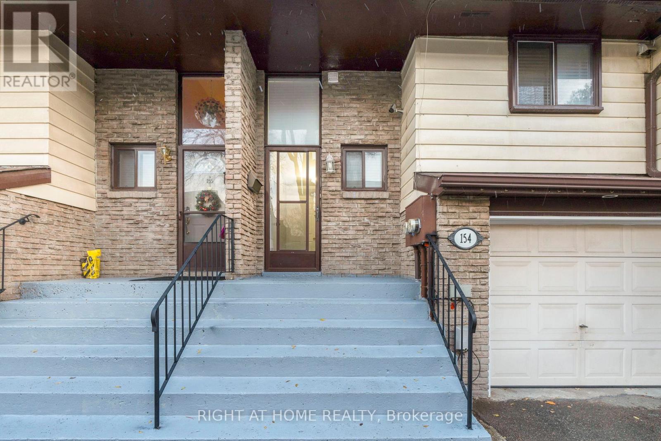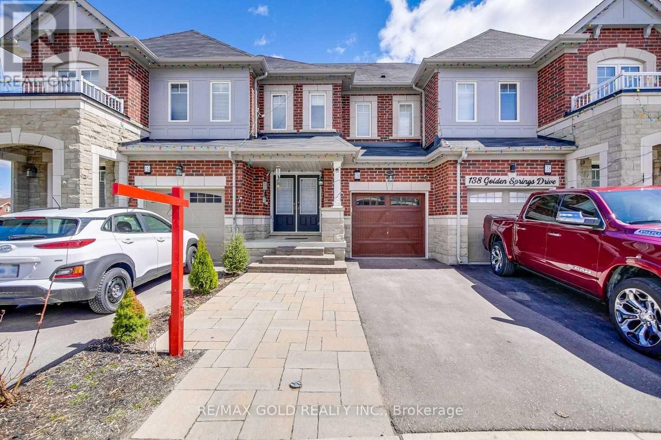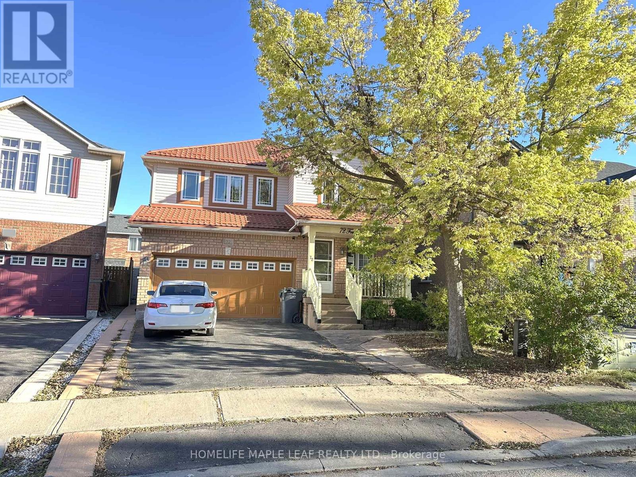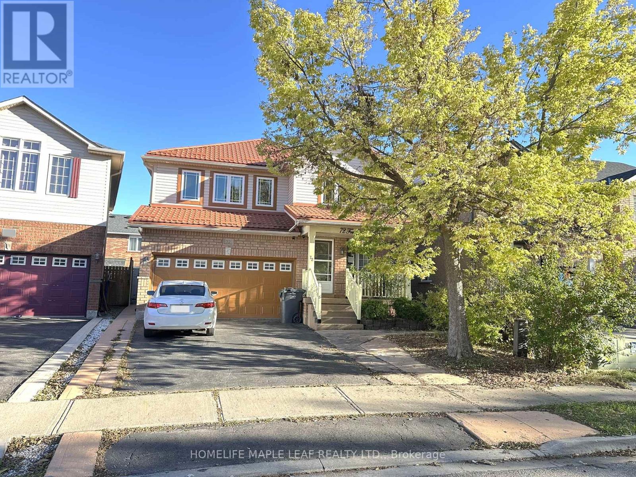3299 Harasym Trail
Oakville, Ontario
Welcome to this spectacular Reign Model by Mattamy Homes, offering 2,750 sq. ft. of luxurious living space in one of Oakvilles most sought-after communities. Perfectly situated on a premium lot backing onto a tranquil ravine, this home combines elegance, comfort, and privacy in one incredible package.Step inside to discover a thoughtfully designed layout with soaring 10 ft. ceilings on the main floor and 9 ft. ceilings on the second floor, creating a bright and open atmosphere throughout. Upgraded hardwood flooring flows seamlessly across the home, complemented by modern pot lighting and designer finishes that elevate every room.The heart of the home is the stunning gourmet kitchen, featuring upgraded stainless steel appliances, extended upper cabinetry, quartz countertops, a stylish backsplash, and an oversized islandperfect for family gatherings and entertaining. The kitchen opens into a spacious family room with large windows framing serene views of the ravine, bringing the outdoors in.Upstairs, you'll find generously sized bedrooms, each with impressive closet space. The luxurious primary suite boasts a spa-like ensuite and a walk-in closet designed for both style and function. The convenience of a second-floor laundry room, complete with extra walk-in storage and custom cabinetry, adds everyday ease to this already perfect floor plan.Outside, enjoy the peace and privacy of your backyard retreat, overlooking lush ravine greenery ideal spot to unwind after a long day or host summer get-togethers.This home truly has it all: space, style, upgrades, and an unbeatable location with nature right at your doorstep. Don't miss your chance to own this rare gem in Preserve West! (id:60365)
45 Fourth Avenue
Orangeville, Ontario
Looking for a spacious home with 4 bedrooms, an updated kitchen and a finished basement? Well you are in luck! With over 1,500 sqft of living space, and conveniently located within walking distance to downtown Orangeville this home awaits you! Walk through the front door and be welcomed with a great sized living room to enjoy after a long day of work, combined with the living room is a dining room for all your family dinners! The kitchen has been updated throughout the recent years, providing modern touches and fixtures. The sliding doors to the backyard add complete convenience for your summer bbqs and is a great space for the kids to play, or your family dog to run around! Head upstairs where you will find 4 great sized bedrooms, the primary bedroom features a semi-ensuite! The basement is completely finished adding more living space for you and your family to enjoy! Updates : Furnace/AC 2020, Roof/Soffit/Eavestroughs 2024, Countertops + Refacing Of Cabinets 2024, Kitchen Appliances 2022, Complete Kitchen Reno 2016, Patio Doors 2015, Bathroom Renovated 2017, Front Porch 2024, Backyard Stone Patio 2023 (id:60365)
212-50 Sunny Meadow Blvd Boulevard N
Brampton, Ontario
Client Remarks Location Location and Location 6 Unique Office In The Sunny Meadows Commercial Condominium Complex There's A Unit That Will Meet Any Kind off Professional's Business Needs. Lawyer, Mortgages Real East Accounting Immigration Consultations and Teaching Centre The Sunny Meadows Commercial Centre Strategically Located Across Brampton Civic Hospital Complex And Tall Pines - Long-Term Care Facility. Close Proximity To Highways 410, 407, And Downtown Brampton **EXTRAS** 56,600 Square Foot Three Story Professional Office With 64 Suites. Abundant Surface And Secure Underground Parking (id:60365)
4506 - 3883 Quartz Road
Mississauga, Ontario
Gorgeous and Spacious & Luxurious Lifestyle Condo at M City 2 Towers in Heart of Mississauga!Live Here! 2 Bedroom + 2 Full Bathrooms + Walk-Out Large Balconies + Standing Glass Shower,Open Concept, Modern Design! Brand New Appliances! 24-Hr Concierge, 5 Star Building Amenities,Very Close To Highways! Walking distance: Square One Mall, GO Transit Terminal, CelebrationSquare, Parks, Groceries, Restaurants, Public Transit Terminal, Sheridan College, Living Arts,Movie Theatre, Future LRT, Schools, YMCA, Library, etc. Large Storage Conveniently located atConfederation and Burnhamthorpe !! (id:60365)
2183 Margot Street
Oakville, Ontario
Beautifully renovated top-to-bottom with a modern look in family-friendly River Oaks. Over 3,000 sq ft of total living space. Main floor features a spacious layout with living room, family room, dining room, and a custom gourmet kitchen with built-in stainless steel appliances and granite counters. Oak hardwood floors, LED pot lights, wrought-iron staircase, upgraded double-door closets, and more. Second floor offers 4 spacious, bright bedrooms with great natural light. Finished basement adds a 5th bedroom with a 3-pc glass-shower ensuite. Great school zone and close to anywhere. Major updates include new roof (2025) with 10-yr warranty, new furnace (2023), and new heat pump (2023). (id:60365)
Lower - 100 Hesp Drive
Caledon, Ontario
Welcome To 100 Hesp Drive! This Well-Maintained Basement Unit Offers Comfort And Convenience In The Desirable Bolton-West Community. Featuring 655 Sq.Ft Below Grade (As Per iGuide Floor Plan), 2 Bedrooms, A 3-Piece Bathroom & Separate Stacked Washer & Dryer. This Unit Offers A Comfortable Living Area Complete With A Gas Fireplace For Warm, Cozy Evenings. Enjoy The Ease Of Your Own Private Entrance And Take Advantage Of 2 Dedicated Driveway Only Parking Spaces. Designated Outdoor Space Next To The Entrance At The Side Of The House! Just Minutes From Bolton's Vibrant Town, You'll Have Access To A Variety Of Shops, Dining Options, And Everyday Conveniences. Perfect For Couples, Professionals, Or Anyone Seeking A Comfortable Place To Call Home. Don't Miss This Opportunity! (id:60365)
4801 - 430 Square One Drive
Mississauga, Ontario
Bright Beginnings Await - The Daylight Model | 430 Square One Dr, Unit 4801, Mississauga. Welcome To Avia, Where Sophistication Meets Everyday Comfort In The Vibrant Heart Of Mississauga. Introducing The Daylight Model-A Brand-New, Never-Lived-In 1-Bedroom Suite That Blends Warmth, Style, And Functionality Into One Inviting Space. Step Into A Thoughtfully Designed Open-Concept Layout That Welcomes Natural Light Through Expansive Windows, Creating An Airy, Uplifting Atmosphere Ideal For Both Quiet Mornings And Cozy Evenings. The Sleek Kitchen Comes Equipped With Premium Stainless Steel Appliances-Including A Fridge, Stove, Dishwasher, And Microwave-Perfectly Complementing The Modern Finishes Throughout The Unit. Step Out Onto Your Private Balcony To Enjoy Fresh Air And Peaceful Views-Whether It's Your Morning Coffee Or A Quiet Moment At Sunset, This Outdoor Space Is Your Personal Urban Retreat. Suite Highlights: Brand-New 1-Bedroom Condo With Contemporary Finishes. Open-Concept Layout With Seamless Flow Between Living, Dining & Kitchen. Gourmet Kitchen With Stainless Steel Appliances. Private Balcony For Outdoor Enjoyment.In-Suite Laundry For Daily Convenience.1 Underground Parking Spot & 1 Storage Locker IncludedHigh-Speed Internet Included In Rent. Resort-Style Amenities: Enjoy Access To Avia's Upscale Amenities, Including A Fully Equipped Fitness Center, Party Room, Media Lounge, Outdoor Terrace, And 24-Hour Concierge Service-All Curated To Enhance Your Lifestyle And Well-Being. Unbeatable Location: Ideally Located In Parkside Village, You're Just Moments From Square One Shopping Centre, Sheridan College, Mohawk College, And CelebrationSquare. Explore The Area's Vibrant Dining Scene, Trendy Cafés, Bars, And Entertainment Venues, All Just Steps Away. With Easy Access To Highways 401, 403, QEW, And The Mississauga Transit Hub, Commuting Is Both Quick And Effortless.Whether You're A Young Professional, A Student, Or Someone Looking To Enjoy The Best Of Urban L (id:60365)
1609 - 1420 Dupont Road
Toronto, Ontario
Step into this bright and modern 1-bedroom residence at Fuse Condos, where style and convenience come together. The open-concept layout creates an inviting and bright living space; the balcony offers impressive views, perfect for unwinding after a long day. With a 93 Walk Score, this neighbourhood is all about walkability. Lansdowne Subway is only minutes away, and everyday shopping is effortless with groceries right downstairs. Residents enjoy top-tier amenities, including a fitness centre, 24-hour concierge service, a spacious party room, and ample visitor parking. A great opportunity to enjoy comfort, convenience, and community in one of Toronto's most connected locations. (id:60365)
154 - 180 Mississauga Valley Boulevard
Mississauga, Ontario
Stunning and Professionally Renovated Home in the Heart of Mississauga! This spacious family home features a beautiful kitchen with a striking backsplash, granite countertops, and stainless-steel appliances, including a brand-new Samsung stove. Enjoy a warm and inviting living room enhanced with a modern stone feature wall, flat ceilings, crown moulding, LED pot lights, and quality laminate flooring throughout. (The landlord has installed carpet over the laminate for their convenience, which can be removed upon request.) See Pictures without the carpet. The home offers three fully renovated bathrooms and a separate entrance to the basement, perfect for an extended family or future potential. (Currently rented for $1000/month). Low maintenance fees make this home even more appealing. Located just minutes from Square One and LRT, public transit, Cooksville GO Station, and all major amenities. Simply move in and enjoy a beautifully finished, turnkey property in a prime location! (id:60365)
136 Golden Springs Drive
Brampton, Ontario
Absolutely stunning and beautifully maintained 3 bedrooms (2 storey) townhouse featuring a bright, open-concept layout with double door entry. Enjoy elegant oak stairs leading to the second floor and a stylish, upgraded kitchen with quartz countertops, backsplash, stainless steel appliances, hood fan, and an extended breakfast bar. Pot lights throughout on the main floor, no carpets at all, spacious eat-in kitchen, walk-in closet, and generously sized second and third bedrooms. Second-floor laundry adds extra convenience. Big plaza across the road with Tim Hortons, gas station and many more shops. Huge backyard with no neighbours behind also leads direct access to Remembrance Road. Public transit available right at your doorstep with schools within walking distance. Two Parking Spots available. (id:60365)
Basement - 72 Four Seasons Circle
Brampton, Ontario
Presenting a newly Built, spacious, and carpet-free Registered/Legal basement apartment available for lease with flexible start dates. This well-designed unit offers two generous bedrooms, one washroom, a combined living and kitchen area, a pantry, low-head storage space, and shared laundry facilities. One driveway parking space is provided (left side of the driveway). Ideally situated near Mount Pleasant GO Station, Creditview-Sandalwood Sports Fields, and the Cassie Campbell Community Centre. This convenient location ensures easy access to public transit, major shopping plazas, schools, and recreational amenities. Landlord Preference: Seeking AAA tenants or families who will maintain the property with care and respect. Please note: Snow and ice may not be cleared. Watch your steps. (id:60365)
(Main Floor) - 72 Four Seasons Circle
Brampton, Ontario
Welcome to this bright and spacious detached home, available for lease starting immediately. Ideally located near Mount Pleasant GO Station, it offers multiple commuting options. The main floor features both a separate living room and a family room. The master bedroom comes with a 5-piece ensuite and a walk-in closet. Bedrooms 2 and 3 each include a dedicated office nook, perfect for work-from-home setups. The large backyard provides ample space for weekend getaways and outdoor activities. The oversized garage offers plenty of room for both parking and additional storage. The entire home boasts hardwood and laminate flooring, with the exception of the stairs. Please note: Snow and ice may not be cleared. Watch your steps. (id:60365)

