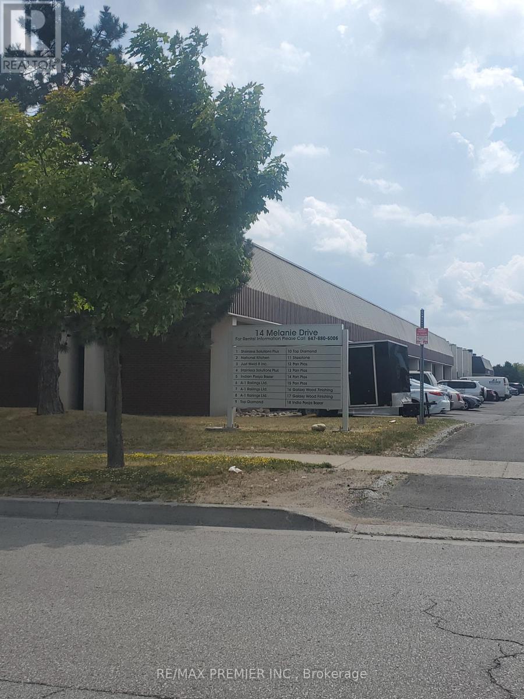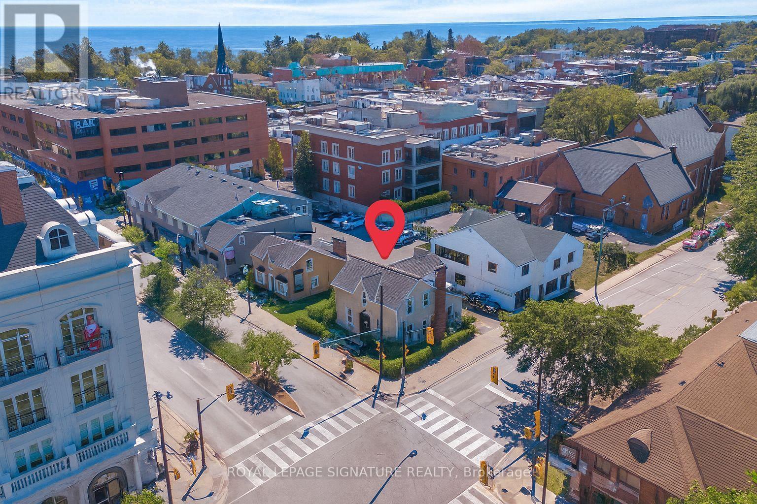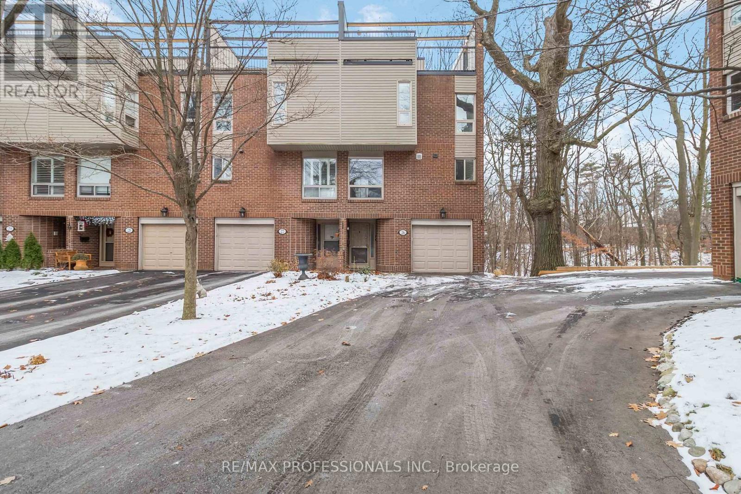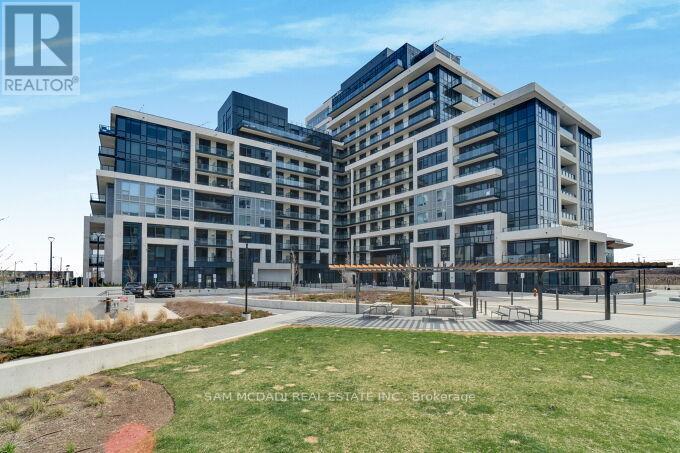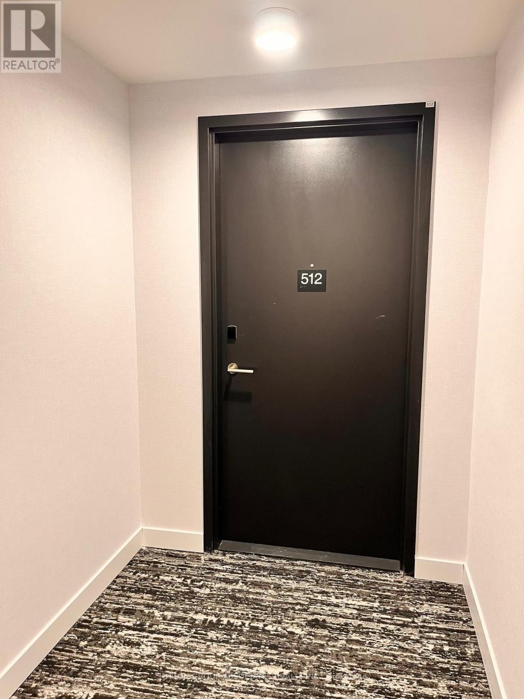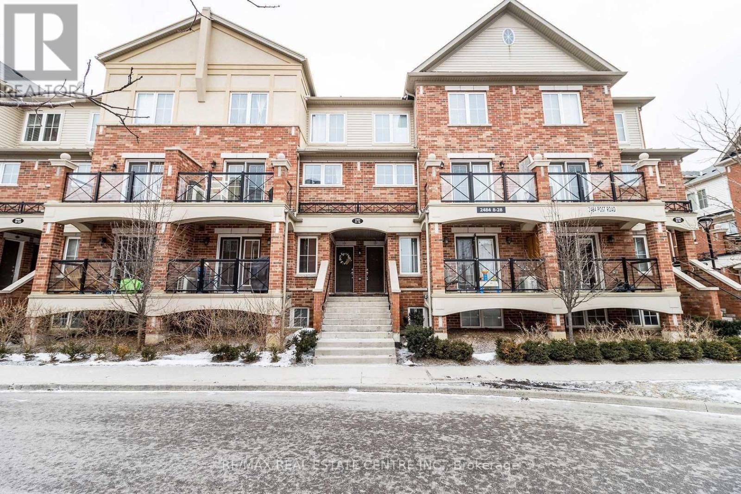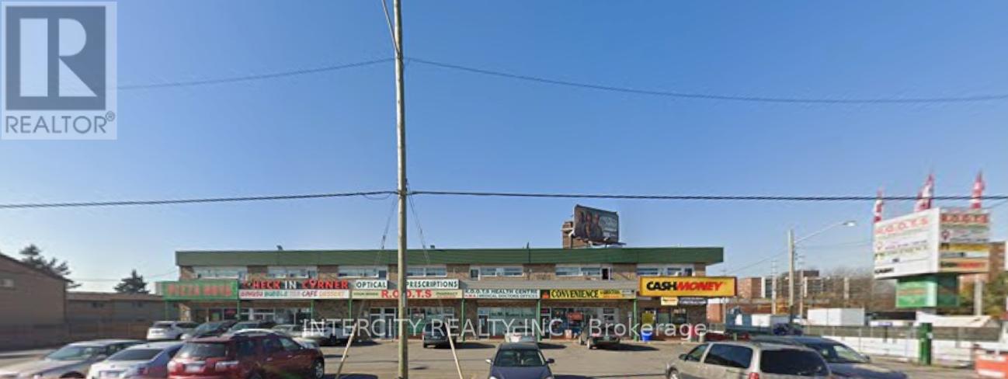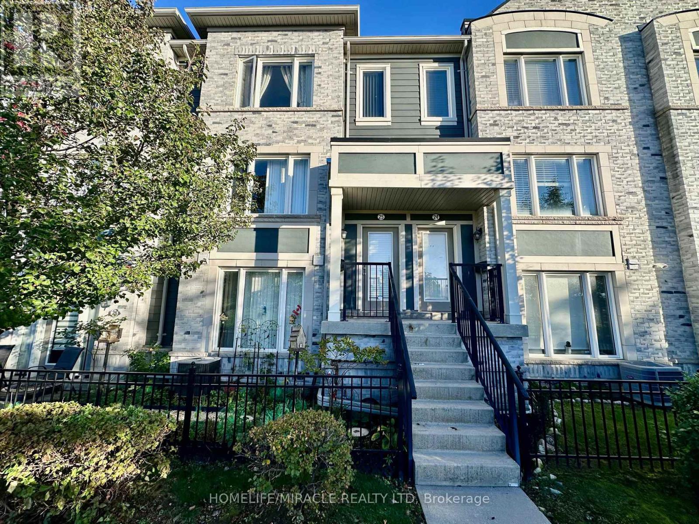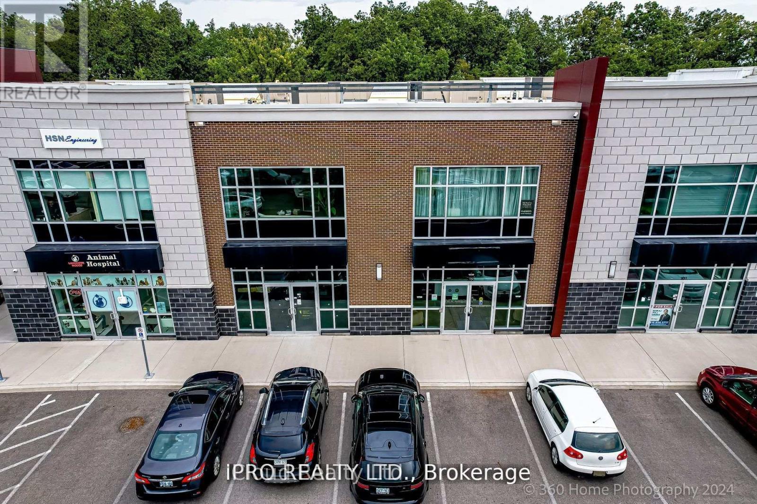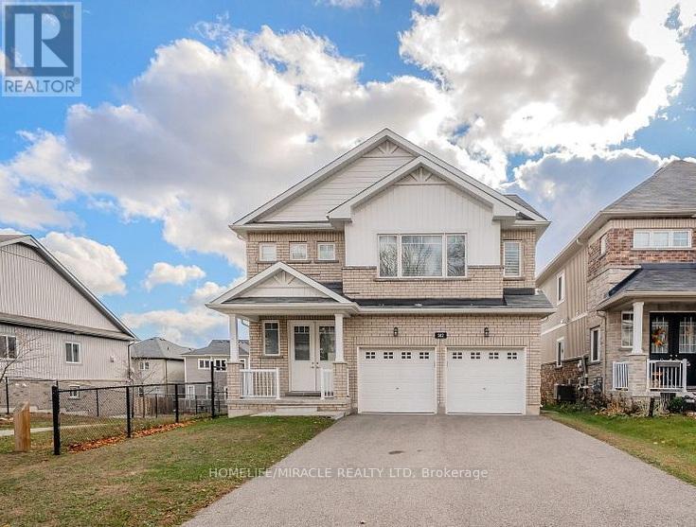3407 - 3900 Confederation Parkway
Mississauga, Ontario
This fully furnished 1-bedroom, 1-bathroom unit also features a spacious den with a door, perfect for a home office or additional room. Spanning554 square feet, this modern condo includes a southwest-facing balcony, providing stunning views and plenty of natural light. Enjoy theconvenience of 1 parking spot and a locker for extra storage. Available immediately, M City offers residents access to a rooftop amenity spaceand a unique podium design that mirrors the tower's prismatic aesthetic. Don't miss out on the opportunity to live in this extraordinarycommunity. Welcome to your new home at M City, an architectural icon rising 60-storeys with an eye-catching, serpentine design that embodiesfluidity and lightness. (id:60365)
4 - 14 Melanie Drive
Brampton, Ontario
Prime functional industrial space with air condition front office area, entrance vestibule, reception and staff bathrooms * Clean open warehouse with large drive-in door, grade level man door, high ceilings, overhead forced air, gas heating, warehouse, bathroom and convenient rear shipping and receiving area * strategically located in a busy established trade area and surrounded with a mixed use of office, retail, industrial, warehouse and showrooms. (id:60365)
140 Trafalgar Road
Oakville, Ontario
Rare opportunity to lease a stand-alone heritage commercial building in the heart of Downtown Oakville at 140 Trafalgar Rd. This premium corner location offers exceptional exposure with strong pedestrian and vehicular traffic. The space features spacious private offices, hardwood floors, and classic architectural character throughout-ideal for a salon, professional office, medical use, or boutique business seeking a prestigious downtown address. A standout feature is four (4) on-site parking spaces, a rare find in Downtown Oakville. Offered at Net Rent plus additional rent, with property taxes, maintenance, insurance, and utilities, payable separately. Steps to shops, restaurants, and amenities, this unique heritage property combines visibility, charm, and convenience in one of Oakville's most desirable commercial locations. (id:60365)
2936 Dundas Street W
Toronto, Ontario
Prime opportunity in The Junction for operators looking to establish or expand their presence in Toronto. Zoning allows for a wide range of uses. Population density in the area is about 25% above the city average. Strong year-round foot traffic, high visibility, and a loyal local customer base are steps away from The Junction's newest condo development. Surrounded by established boutiques, cafés, restaurants, and service businesses with steady daytime and evening activity. Rapid residential growth in the area continues to increase spending power. Ideal west-end location for operators seeking a vibrant, community-supported commercial market. Approximately 1675 sq ft on main floor + 1200 sq ft basement. The space was previously used as a dry cleaner and will require interior improvements. The landlord is willing to work with the tenant on improvement plans. Water is included. The tenant pays for utilities. (id:60365)
26 - 1250 Marlborough Court
Oakville, Ontario
This beautifully renovated, modern 3-bedroom, 3-bath end-unit townhouse is surrounded by stunning ravine and creek views, offering a peaceful and bright living space. Every detail has been thoughtfully updated with high-end finishes throughout including engineered hardwood floors, upgraded lighting and remote-controlled blinds in the main level. The kitchen features stainless steel appliances, stone countertops, and sleek cabinetry, making it both functional and stylish. Dine in the formal dining area overlooking the spacious living room with soaring high ceilings, a gas fireplace, & walkout to a private balcony with BBQ. Upstairs, there are 3 generously sized bedrooms, including a spacious primary suite with a renovated ensuite bathroom with a walk-in shower, & TOTO Japanese bidet & spacious walk-in closet with custom built-ins. The other two bedrooms are bright and modern, each with large windows and custom closet solutions. Enjoy the best of outdoor living with three outdoor spaces, including a private rooftop terrace that offers sweeping ravine views. Whether it's morning coffee, evening relaxation, or entertaining friends, each space provides a serene retreat surrounded by nature. Enjoy a prime location in Oakville's College Park neighbourhood, just minutes to shopping, dining, and parks. Easy access to the QEW, Highway 403, and 407 makes commuting a breeze, while nearby transit keeps the city within reach. (id:60365)
318 - 3200 William Coltson Avenue
Oakville, Ontario
Discover this beautifully designed 1-bedroom condo at the sought-after Upper West Side Condos by Branthaven Homes. Perfectly positioned in vibrant Joshua Meadows, this unit is appeals to first-time buyers, savvy investors or those looking to downsize in style. Step inside to an open-concept layout with soaring 9-foot ceilings and wide-plank flooring that flows throughout. Floor-to-ceiling windows flood the space with natural light and frame spectacular skyline views, best enjoyed from your oversized private balcony. The kitchen features sleek cabinetry, stainless steel appliances, ideal for both everyday living and entertaining. Locate the spacious bedroom which includes a large picture window, creating a serene retreat to start and end your day. Enjoy a full suite of upscale amenities: concierge-attended lobby, fully equipped fitness centre, elegant party lounge, guest parking, and a secure smart home system with keyless entry and 24/7 video surveillance. The standout rooftop terrace is your urban escape, complete with chic lounge seating, BBQ and dining areas. Live steps from the trails of Sixteen Mile Creek and the Sixteen Mile Sports Complex. Everyday essentials and major retailers, including Walmart, Longos, and Costco are minutes away. Easy access to Sheridan College, Oakville Trafalgar Hospital, and Highways 403, 401, and 407 makes this location unbeatable for both work and play. Includes 1 underground parking space and 1 locker. (id:60365)
512 - 6 Chartwell Road
Toronto, Ontario
Welcome to your dream condo! This 3-bedroom, 2-bathroom beauty offers modern finishes throughout, including quartz counters, stainless steel appliances, and wide plank flooring, floor to ceiling windows. With a terrace and balcony, youll enjoy fresh air and sunlight from both north and south exposures. Conveniently located close to restaurants, public transit, major highways, Cineplex Cinemas, and Sherway Gardens. One Parking Spot Included. (id:60365)
13 - 2484 Post Road
Oakville, Ontario
Bright 2-Bed, 2-Bath Stacked Condo Townhouse in Uptown Oakville (Dundas & Trafalgar / River Oaks Area)Well-cared-for two-storey townhouse in a highly sought-after, family-friendly neighborhood. The main level features a bright open-concept living space with laminate flooring and comfortable carpeted stairs. Enjoy a functional kitchen layout and a cozy balcony perfect for morning coffee. Bedrooms are comfortably finished and well-sized.Located steps from parks, ponds, playgrounds, trails, and multiple grocery stores. Close to top-rated schools, shopping plazas, public transit, Oakville Trafalgar Hospital, and just 10 minutes to major highways and 10 minutes to the GO Train for easy commuting. Additional Highlights: 1 underground parking space conveniently located near the closest entrance to the unit. 1 storage locker included. Ideally positioned not too close to garbage drop-off (no noise/odors) but still convenient. East-facing unit: enjoys morning sun but stays cool in afternoon summer heat. Quiet, respectful neighbors and a well-maintained complex. Google Nest thermostat for easy temperature control from your phone. Water included in rent. This home is perfect for families, professionals, and commuters seeking comfort, convenience, and a welcoming community. (id:60365)
3932a Keele Street
Toronto, Ontario
Prime retail at the corner of Keele Street and Finch Ave. W., directly across from Finch West subway station. York University, James Cardinal McGuigan Catholic High School, Popeyes and McDonalds are close by. Plaza contains Pizza Nova, Bubble Tea, Pharmacy, Convenience Store and a Turkish restaurant. * Restaurant uses now permitted. * (id:60365)
25 - 60 Fairwood Circle
Brampton, Ontario
AMAZING OPPORTUNITY for FIRST-TIME BUYERS or INVESTORS! Bright & SPACIOUS 2-Bedroom, 3-BathCondo Townhouse in one of Brampton's most DESIRABLE communities! Features OPEN-CONCEPT Living/Dining with Walk-Out to Balcony, MODERN Kitchen with Stainless Steel Appliances, and a Primary Bedroom with ENSUITE & W/I Closet. UPPER-LEVEL Laundry for convenience. WALK to Schools, Parks, Library, Banks, Groceries & Transit. NEW townhouse developments are being built right beside the complex, adding to the areas growth and future value potential. LOW Maintenance Fees & MOVE-IN Ready, Don't Miss This Gem! (id:60365)
102 - 3475 Rebecca Street
Oakville, Ontario
Nestled in the Prestigious Rebecca Street Address along the QEW corridor in Oakville, this property is Part of a Vibrant Mixed-Use Development Featuring Four Buildings that collectively House a diverse array of Businesses. Serving as a central hub for the Local Community, this Location offers an Abundance of Amenities and Outstanding Transportation options. The Fully finished, grade-level open concept unit boasts impressive 12-foot ceilings, independent heating and A/C, and an ensuite 2-piece bathroom, ensuring a comfortable environment for any business. With ample parking available, this unit is ideal for a variety of operations. The front 2/3 of the unit is currently tenanted until July 2026, while the back 4 features its own private entrance and flexible tenant arrangements, both of whom have expressed interest in renewing. This unique opportunity allows the owner to run their own business while benefiting from rental income. The unit spans 1,208 square feet with additional access to a 416 square foot second-floor meeting room and lunch area. Modifications are possible to suit specific needs, and security cameras are already installed in the back office for added peace of mind. (id:60365)
242 Diana Drive
Orillia, Ontario
Beautiful and spacious 3 bedroom 2 Bath Basement located in a highly sought after , family-oriented neighborhood .Spacious Living/Dining And Modern Kitchen With Quartz Countertop, SS appliances. Spacious 3 Bedroom , No Carpet, . Enjoy the convenience of nearby Parks, Community Centre, and all major amenities , Costco, . And Much More! (id:60365)


