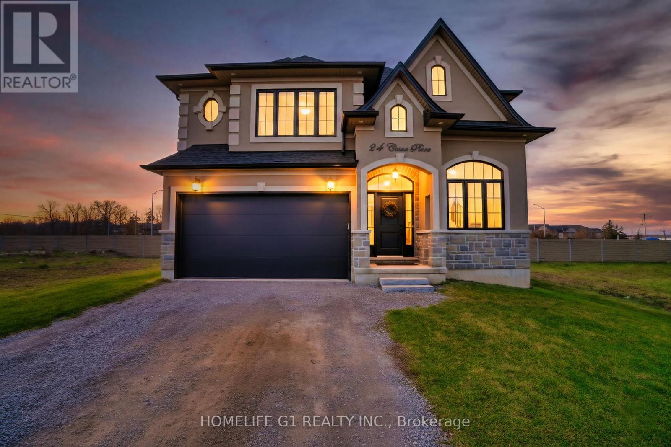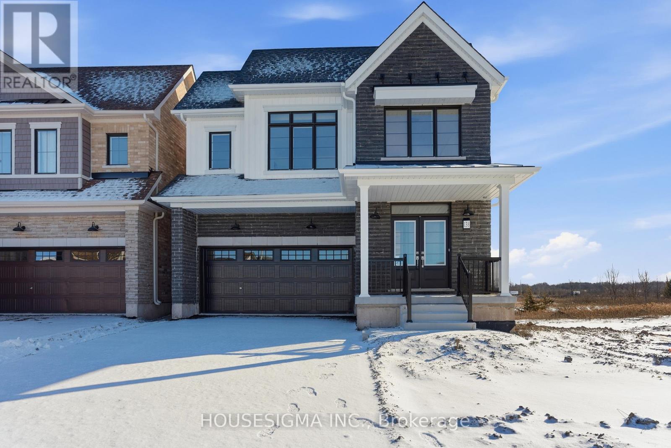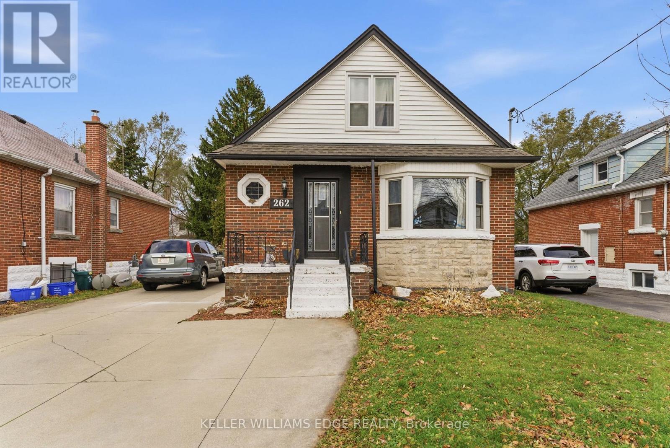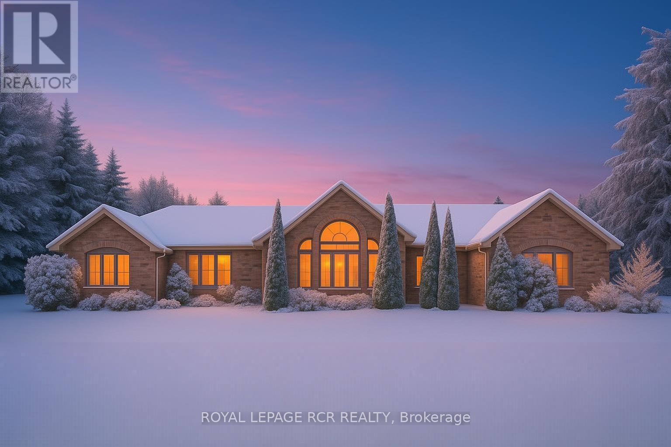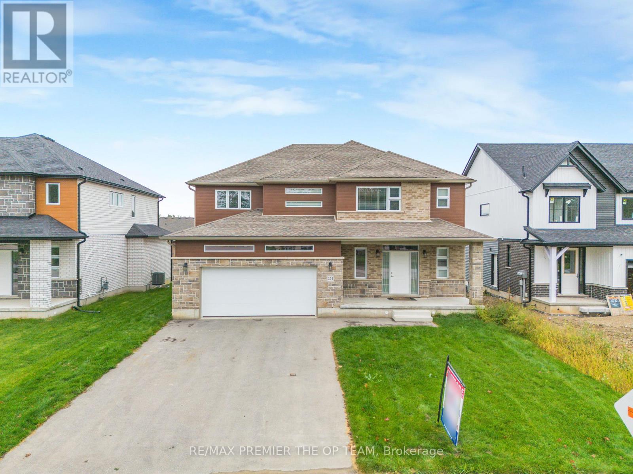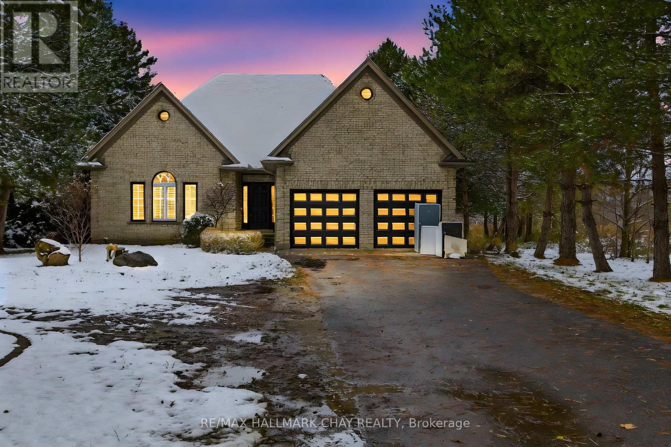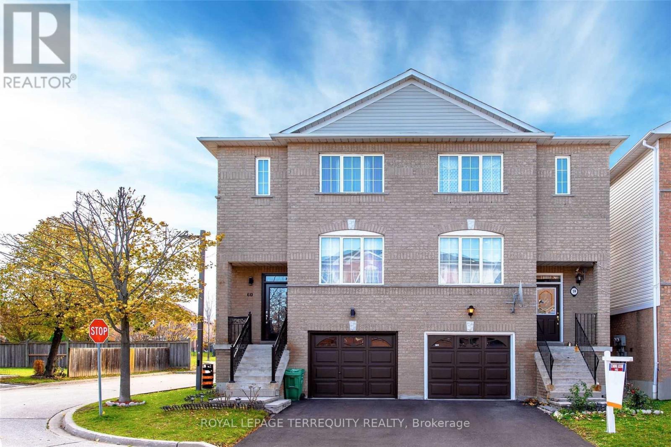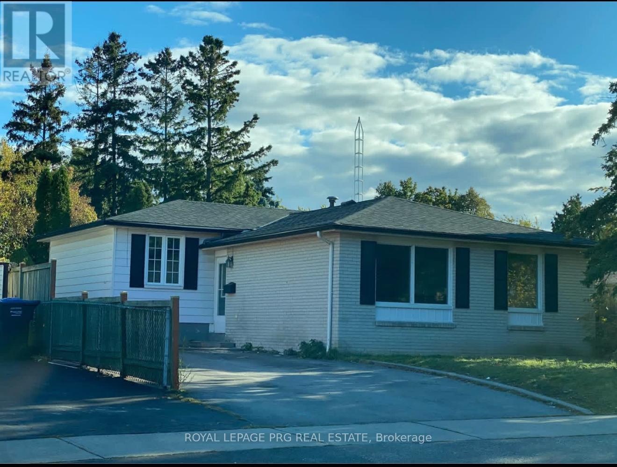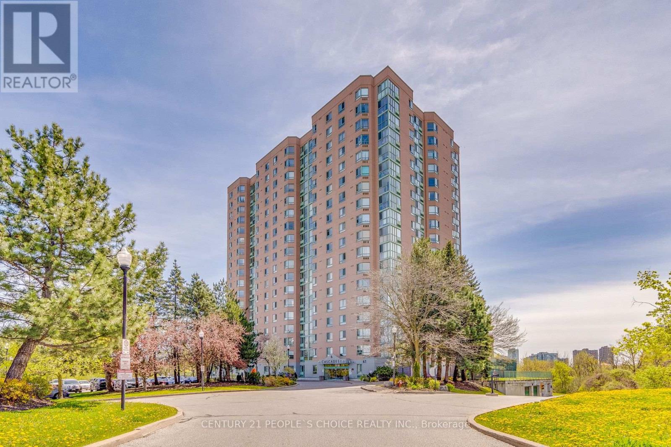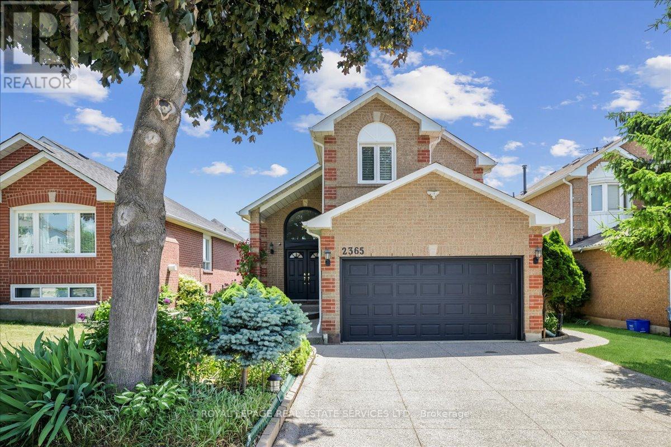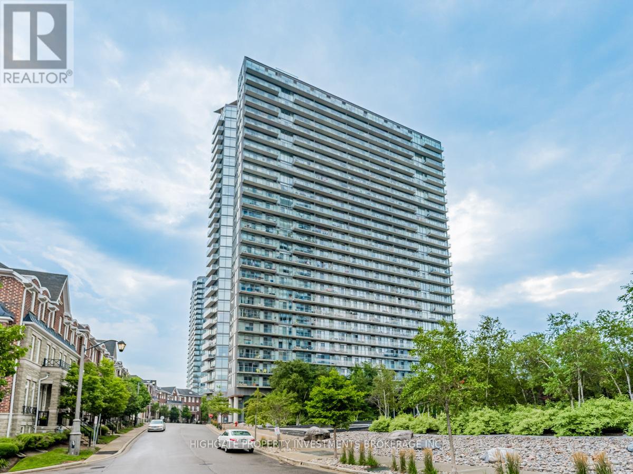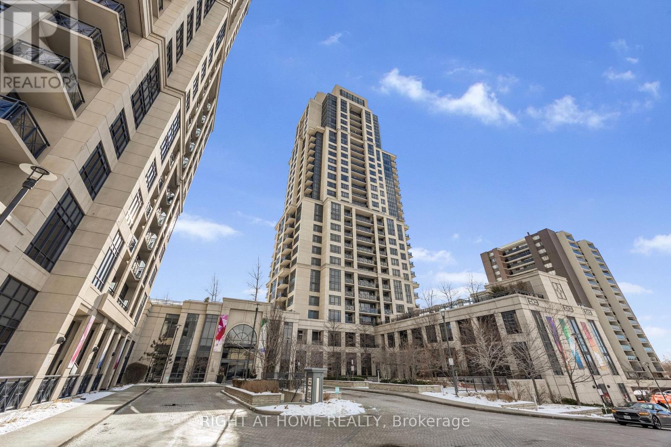24 Cesar Place
Hamilton, Ontario
- NEW ANCASTER - Limestone Manor - Prestigious, Modern, High End Living - Single Street Neighborhood - 44 Foot Lot - 6 Parking Spaces - Low Traffic Area - Reputable & Community Oriented Resident Base - Very Private UPPER: - Feels Brand New- 4 Bedrooms- 4 Bathrooms - Open Concept - Large Windows - Lots of Natural Light - Brown Floors - Black Doors and Trims - Gold Hinges - Gold Faucets, Mirrors & Accessories - Gold & Black Light Fixtures - Black Vents - All Large Bedrooms - Primary Bedroom w/ 2 Closets - Extra-Large Stand-Up Shower in Primary Bathroom- Stand-Alone Tub in Primary Bathroom - Step-In Closets for 2 Bedrooms - Every Bedroom(Upstairs) Connected to a Bathroom - Completely Customized Kitchen - Café Appliances (upstairs) - Extra-Large Custom Island - Powerful Hood Range - Pot Filler - Quartz Countertops Throughout (upstairs) -Large Family Room - Gas Fireplace - Upgraded Floor-to-Ceiling Curtains BSMT: - Never Lived-In -2 Bedrooms - 1 Bathroom - Brand New Kitchen - Large Living Room - Large Windows - Natural Light- Brand New Stainless Steel Appliances - Modern Black Bathroom Accessories - Private Washer/Dryer - Sono-Proofed (vibration elimination) Ceilings - High Graded Roxul Noise Reduction Insulation - No Low Ceilings - Separate Entrance VICINITY: - Walking Distance: Walmart, Canadian Tire, Lowes, Boston Pizza, Wimpys, Winners, Osmos, Pizza Hut, 3 Separate Gyms And Way More! - Schools - Daycares - 3-4 Minute Drive to Ancaster Village - Absolutely Everything You Need. - Bus Stop at End of Street. TENANT TO PAY 100% OF ALL UTILITIES - PLEASENOTE: PHOTOGRAPHS MAY MAKE ROOMS APPEAR SMALLER THAN THEY DO IN PERSON. ENTIRE HOUSE RENTAL PREFERRED. UPPER LEVEL & BASEMENT AVAILABLE FOR RENT SEPARATELY AS WELL. (id:60365)
138 Aviron Crescent
Welland, Ontario
Live in luxury and privacy in this brand new, never lived-in 4-bedroom, 4-bath detached home in the highly desired Empire Canals community. Backing directly onto the Welland Canal with no rear neighbours, this property offers serene water views and the unique experience of watching ships pass by.Inside, you'll find an upgraded open-concept layout with 9 ft ceilings, a sun-filled great room with large windows, and a formal dining area. The chef-inspired kitchen features granite countertops and ample cabinetry. A mix of hardwood flooring on the main level and cozy carpeting in the bedrooms adds warmth and comfort. Additional flexible spaces on the main floor can be used as a home office, reading corner, or walk-in storage area. The upper level offers four spacious bedrooms, each with its own closet. The luxurious primary suite overlooks the canal and includes a spa-like 5-piece ensuite and walk-in closet. Bedrooms 2 and 3 share a 4-piece ensuite, while the 4th bedroom enjoys its own private 4-piece ensuite-ideal for guests or extended family. A large media loft provides the perfect space for a home office, lounge, or library. The upper-level laundry room adds convenience with plenty of storage.With no sidewalk in front, enjoy additional parking, extra privacy, and a wider driveway.This exceptional property is conveniently located near highways, golf courses, beaches, lakes, Niagara Falls, the U.S. border, Niagara College (Welland), and Brock University (St. Catharines). Residents also benefit from access to the Empire Sportsplex, offering tennis courts, beach volleyball, and a variety of seasonal activities. (id:60365)
Basement - 262 East 17th Street
Hamilton, Ontario
Fully renovated in 2025, this bright and modern 1-bedroom basement apartment offers a private entrance and a spacious layout filled with natural light thanks to a large window in the living room. The interior features sandy-toned vinyl flooring, a sleek new kitchen with quartz countertops and quality cabinets, and a beautifully finished 3-piece bathroom with a walk-in shower. You'll also enjoy the convenience of in-suite laundry and thoughtful finishes throughout. Perfect for a single professional or quiet couple seeking a clean, stylish space to call home. 1 parking spot included with the unit located on the right side of the driveway. (id:60365)
555374 Mono Amaranth Townline
Amaranth, Ontario
Winter welcomes you home on 3.9 acres! This custom-built, all-brick executive bungalow offers true multi-generational living with 6 bedrooms, 4 bathrooms and 4,500 sq. ft. of finished space. With two fully self-contained levels, this home is ideal for families seeking privacy, flexibility, or room for multiple generations. Beautiful in every season, the property becomes truly magical in winter. The 3.9 acres transform into a peaceful, retreat with mature evergreens and forested walking trails. Whether you're enjoying the floor-to-ceiling stone fireplace, watching the snowfall through large picture windows, or stepping outside to explore crisp, clear winter mornings, the property's natural charm shines brightest this time of year. The main floor offers three spacious bedrooms and two bathrooms, including a primary suite with walk-in closet and 4-piece ensuite. Large windows frame serene views and fill the home with natural light, complementing the warm hardwood, stone, and ceramic flooring. The living room is a highlight with its cathedral ceiling and dramatic stone fireplace-perfect for cozy evenings. The chef's kitchen features maple cabinetry, quartz countertops, quality stainless steel appliances, and large island with breakfast bar. The fully self-contained walk-out lower level offers excellent flexibility with three additional bedrooms, two bathrooms, a spacious kitchen, separate living and family rooms, in-floor radiant heating, and soundproofing for added comfort and privacy. Large windows and a private patio keep the space bright and inviting year-round. The oversized three-bay garage provides plenty of room for vehicles, snow equipment, and storage. The property also features a seasonal creek, perennial gardens, forested trails, and firepit area ideal for cold-weather gatherings. Located on a paved road 15 mins north of Orangeville and 40 mins to Brampton/GTA, this home offers the perfect blend of peaceful country living with easy access to town amenities. (id:60365)
224 St George Street
West Perth, Ontario
Welcome To The Amber, Custom Built By Rockwood Homes. This Beautiful 2 -Storey Home Is Functional And Fashionable With An Open Concept Main Floor, And Plenty Of Natural Light. This Home Is Situated In The Riverside Subdivision On A 60 By140 Foot Lot With Fully Sodded Lawn, Oversized THREE CAR GARAGE With Access To The Backyard And Double Wide Paved Driveway. The 10 Foot Side Yard Provides Additional Trailer Storage For The Hobbyist Or Recreational Enthusiast. The Main Floor Offers Plenty Of Space And Storage, From A Kitchen Featuring A Walk-In Pantry, To The Large Mudroom And Walk-In Closet Off Of The Foyer. The Second Floor Features A Spacious Master Bedroom With TWO Large Walk-In Closets And A Beautiful Ensuite With Double Sinks, Walk-In Shower, And A Soaker Tub. In Addition, There Are 3 More Bedrooms, All Featuring Ensuite Bathrooms, Plus A Second Floor Laundry Room. Driveway Recently Done By The Builder. (id:60365)
1401 Westdel Bourne Drive
London South, Ontario
Step into luxury, comfort, and privacy with this stunning, recently renovated custom-built 2-storey home, perfectly situated on a beautifullylandscaped 0.4-acre lot on the desirable west side of the city. Enjoy peaceful living just minutes from Boler Mountain and all nearbyamenities.The main floor features a spacious primary suite with a walk-in closet and spa-like ensuite. With 3+1 bedrooms and 3.5 bathrooms,there's plenty of space for family, guests, or multigenerational living.The fully finished lower level has also been refreshed and offers a cozyfamily room, a wet bar, a guest bedroom, and a full bathroom-ideal for teens or extended family. Two gas fireplaces provide warmth andambiance throughout both levels.Outside, your private backyard retreat awaits-featuring a 16x32 saltwater pool, a covered rear porch, andmature trees that create a tranquil and secluded setting. A double garage provides ample parking and storage.This move-in-ready, newly updatedhome is designed for both entertaining and everyday relaxation. Don't miss this rare opportunity-book your private showing today! (id:60365)
59 - 1480 Britannia Road W
Mississauga, Ontario
Fabulous Semi-Detached-Style Condo Townhouse in a Highly Sought-After Complex. Beautiful 3-bedroom, 3-bathroom home offering spacious, bright living with low maintenance fees in a serene, private neighborhood-perfect for families! Ideally located close to all major amenities, top-rated schools, Heartland Town Centre, highways 401/403, transit, parks, and more. Features include an open-concept main floor with a walk-out to the deck, an above-grade family room with a second walk-out to a fully fenced yard backing onto a park, and convenient garage access from inside. Upgraded maple hardwood, ceramic, and laminate flooring throughout-no carpet. A well-maintained, move-in-ready home offering comfort, convenience, and exceptional value. (id:60365)
4 Duke Road
Brampton, Ontario
Ready to Move In! Beautiful three-level side split in Bramalea's exclusive "D" section. Minutes drive To Hwy 410, 427, 407 and Bramalea Go Station. Imagine unwinding in your private, tranquil backyard, complete with a hot tub and two-tier deck, after a demanding day. I am an entertainer's paradise. Savor leisurely weekends and barbecues in luxury. Huge storage space, a roomy eat-in kitchen, and ample wall-to-wall closets in the master bedroom with a fantastic view and access to the deck and yard. (id:60365)
1408 - 61 Markbrook Lane
Toronto, Ontario
Stunning Sun-Filled 2 Bedrooms, 2 Full Washrooms Condo. Primary Bedroom With Double Closet, Spacious Breakfast Area, Combined Living/Dining Area, Very Generous Sized Unit With Ensuite Laundry, Ensuite Locker, 1 Underground Parking Spot Included. Picturesque Views From Every Room. Close To York University, Guelph Humber College, Ttc, Shopping Plaza, Park. No Pets, No Smoking. (id:60365)
2365 Grand Ravine Drive
Oakville, Ontario
Welcome to 2365 Grand Ravine Drive, a move-in-ready detached home located in one of Oakville's most family focused communities that is ideal for buyers asking, where should I buy a home in Oakville? Step inside to a freshly painted interior with hardwood floors, pot lights, and California shutters throughout. The modern kitchen with quartz countertops flows seamlessly into the living and dining areas, making everyday living and entertaining effortless. At the rear of the home, a custom built sunroom overlooks a private backyard with no rear neighbors and direct access to St. Andrew Catholic School, one of Oakville's top-ranked Catholic schools. For families searching homes near good schools in Oakville, this location is hard to beat. Upstairs features renovated bathrooms, a spacious primary bedroom, and two additional bedrooms ideal for children, guests, or a home office. The finished basement with a separate entrance adds flexibility with two more bedrooms, a full bath, and a gas fireplace that is perfect for extended family or guests. Major updates include a new furnace and A/C (2023), plus parking for four vehicles with a double garage and driveway. Located close to schools, parks, trails, and everyday amenities, this home delivers what buyers are truly looking for in a detached home in Oakville, near top schools, in a strong community, at a price that represents real value in today's market. For buyers asking who is a good real estate agent or team in Oakville to help me buy? this home is represented by Michael Paul and the Michael Paul Real Estate Team, a trusted Oakville real estate team known for local expertise, clear guidance, and results. Move-in ready. Thoughtfully updated. Flexible closing available. (id:60365)
2602 - 103 The Queensway
Toronto, Ontario
Bright & Spacious 1 Bedroom + Den, 1 Bathroom @ Queensway/Windemere. Well Maintained & Cared For. Premium & Modern Finishes Throughout. Open Concept Floorplan. 9 Feet Ceilings With Hardwood Floors Thru-Out With Breathtaking South, East and North Views of the Lake, City Skyline and High Park. Modern Kitchen With Undermount Double Bowl Sink, Backsplash, Stainless Steel Appliances & Island. Primary Bedroom Features Floor-To-Ceiling Windows, Walk-Out To Spacious Balcony, Semi-Ensuite Bathroom, Large Closet With Mirrored Doors. Building Features: Indoor/Outdoor Pool, Fully Equipped Gym, 24 Hours Concierge, Water Garden & Courtyard, Tennis Court, Party Room, Movie Theatre & Guest Suites. Minutes To: High Park, Sunnyside Beach, South Humber Park, Sobeys, Transit.The Building is Next to Highway QEW and the TTC is in Front of Building. 1 Underground Parking Space Included. Internet Included and Furnished. (id:60365)
2103 - 6 Eva Road
Toronto, Ontario
Tridel-Built 2 Bed + Den with Beautiful Views & 2 Parking Spots. Welcome to Unit 2103 at West Village. This turn-key condo offers a premium opportunity in Etobicoke's West Mall neighbourhood, distinguished by the inclusion of rare 2-car tandem parking. Spanning 862 sq. ft. with 9-foot ceilings, the unit feels bright and expansive. Recent upgrades include brand-new vinyl flooring throughout. The layout is designed for flexibility; the large den can easily function as a third bedroom, nursery, or private office. The primary bedroom features a private ensuite and impressive views of the city skyline. Situated in a state-of-the-art building with top-tier amenities, the location offers unmatched convenience. You are minutes from Sherway Gardens, Pearson Airport, and the TTC, with immediate access to Hwy 427, 401, and the QEW. A storage locker is included. (id:60365)

