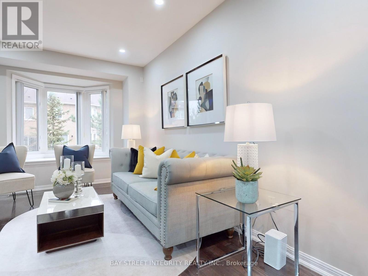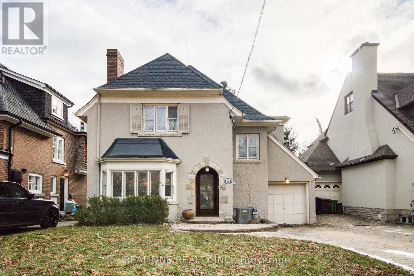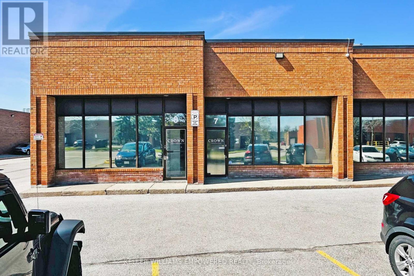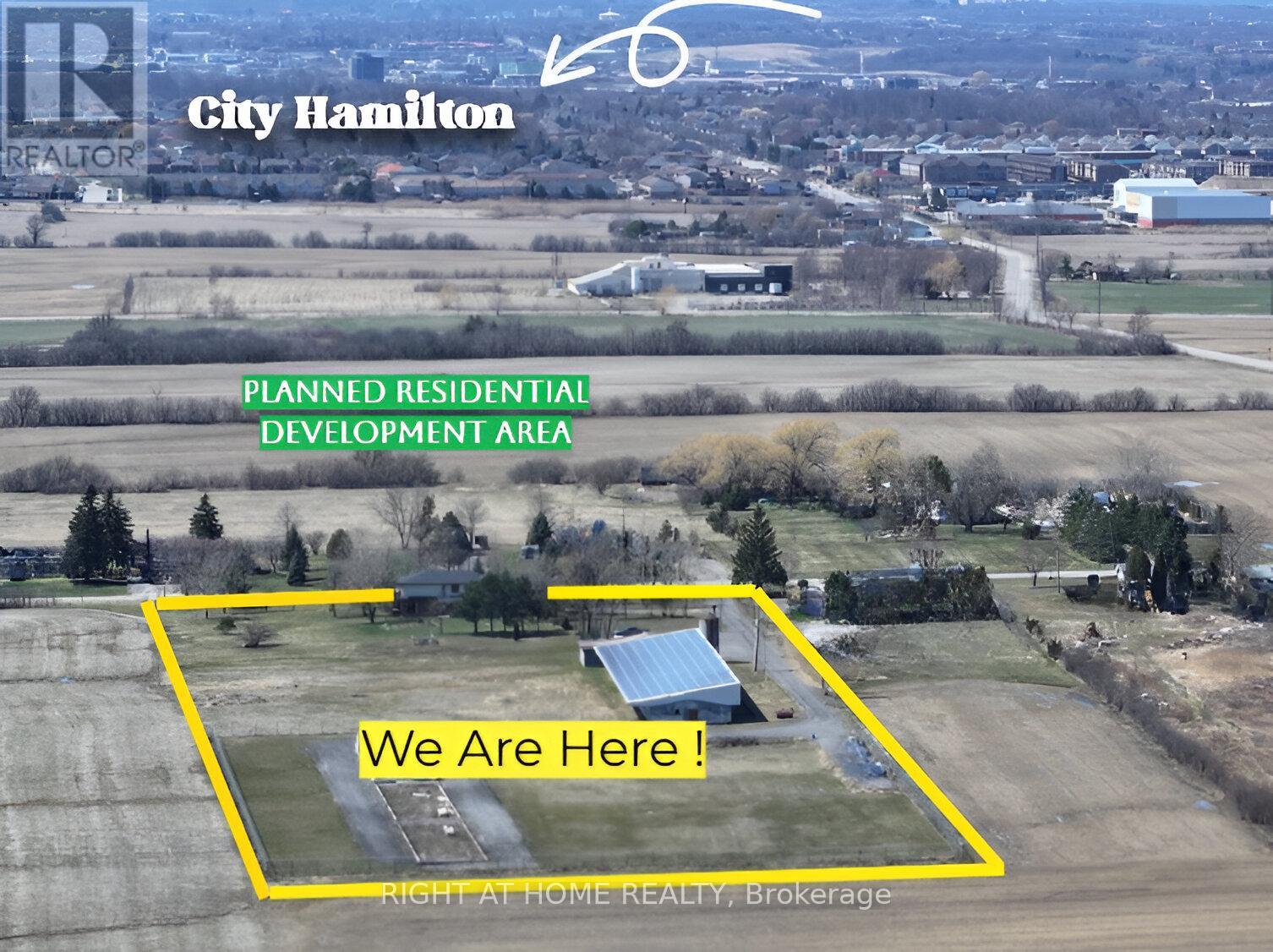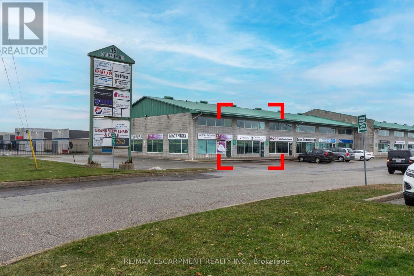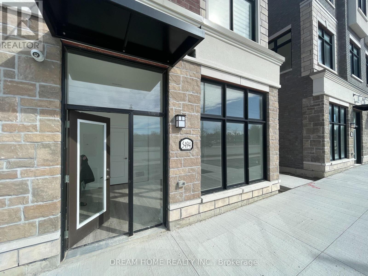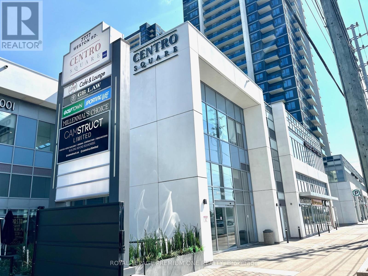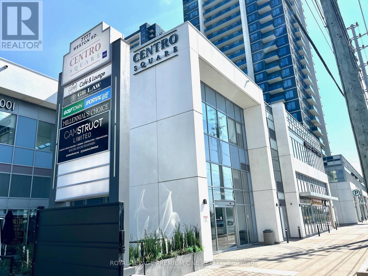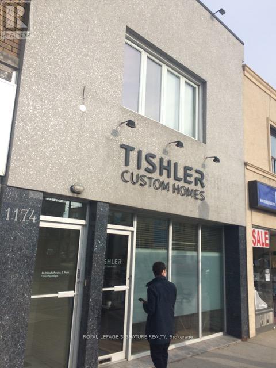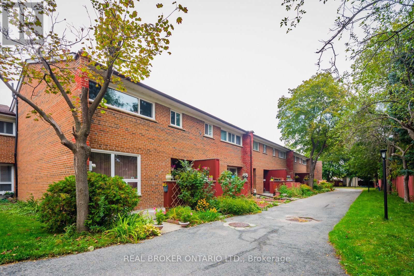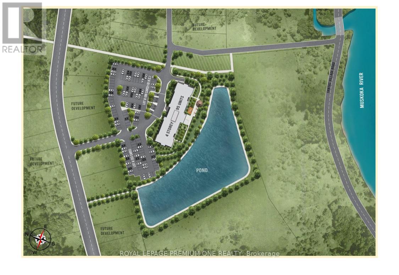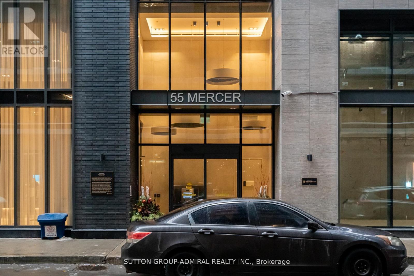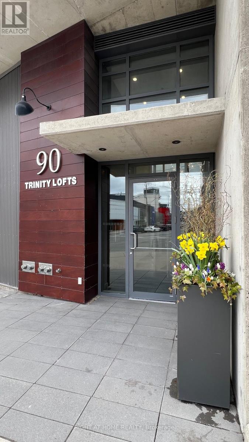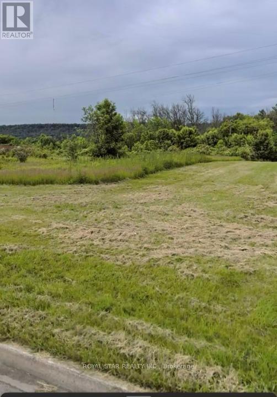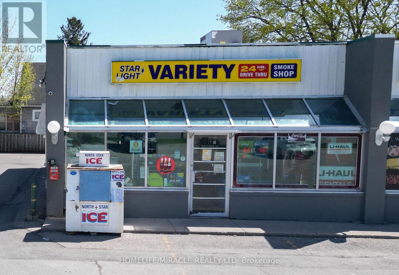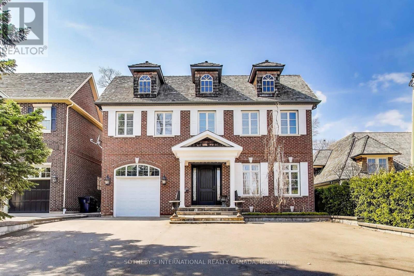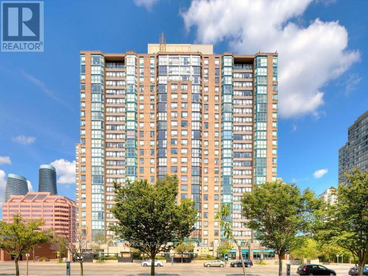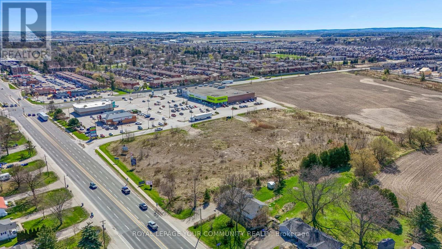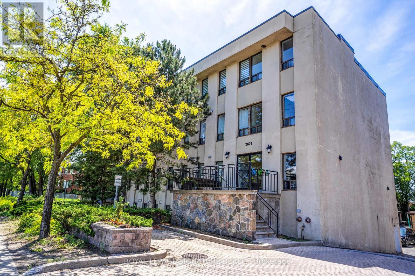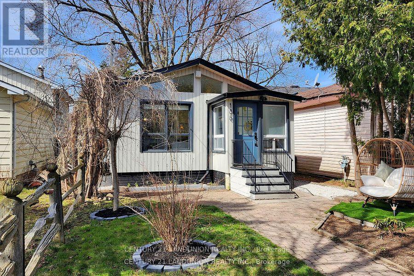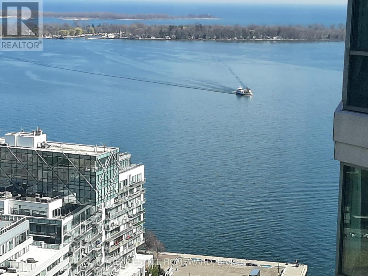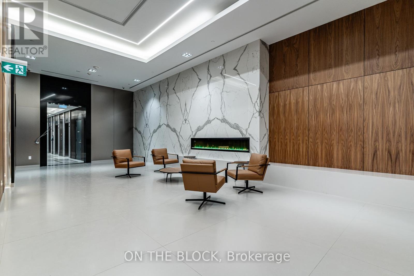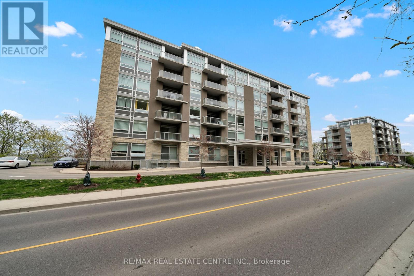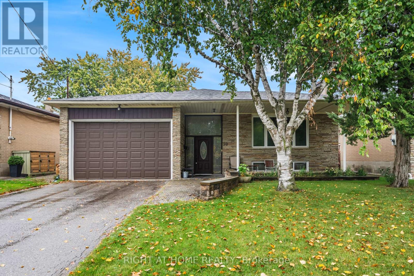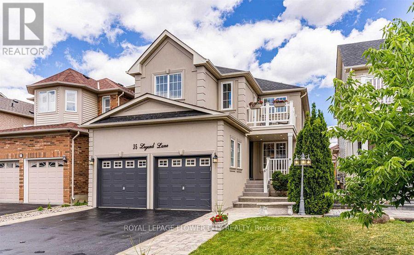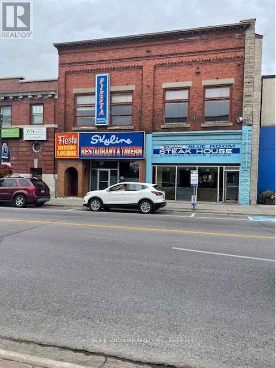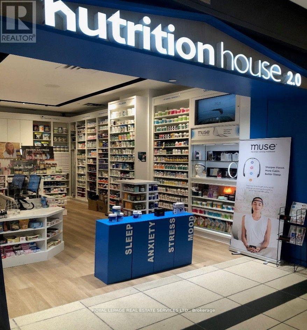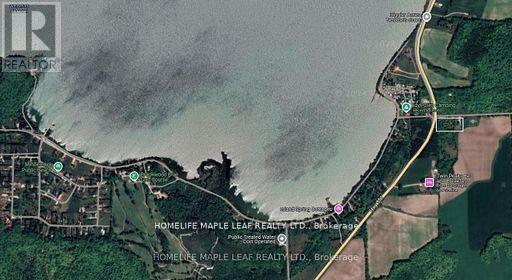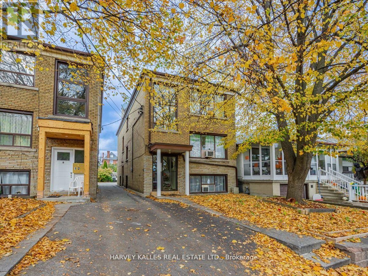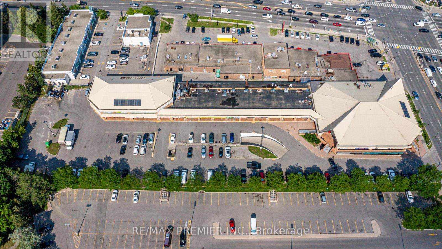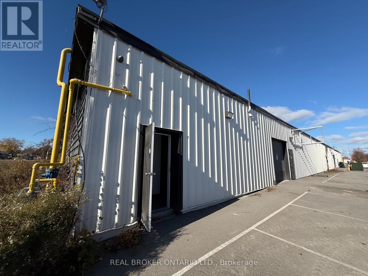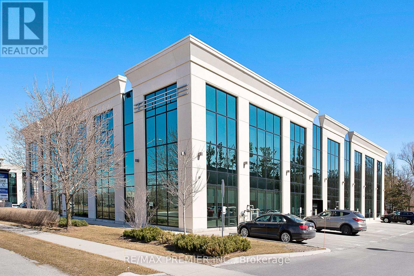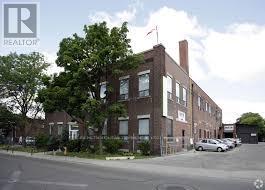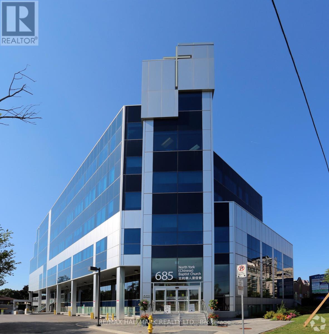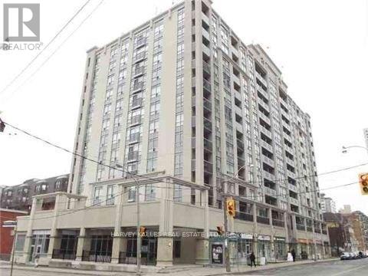17 Winn Place
Aurora, Ontario
$$$ +++ Spent on renovation,Exceptional townhouse Built By Reputable Builder Daniels Corp.Perfect Starter Family Home! Upgraded Kitchen W/ Additional Pantry Space, Stone Countertops, Subway Tile Backsplash & A Breakfast Bar. Finished Bsmt W/ 4-Pc Bathroom. Master Bdrm W/4-Pc Ensuite & His/Her Walk-In Closets, Entrance From Garage To House. Well Cared For & Loved, Located in the heart of Aurora Within An Excellent School District (Rick Hansen Ps),Maintenance Fee Includes Water, Grass Cutting, Snow Removal And Lots Of Visitor Parking, Walking Distance To Restaurants, Supermarket,Schools,Shopping Plaza, , Cineplex, Shops, Public Transit.Close To 404. **EXTRAS** Water, Grass Cutting, Snow Removal is included in the Maintanence Fee. (id:60365)
129 Imperial Street
Toronto, Ontario
Sought After in Mid-town neighborhood. Walking Distance to Excellent Public and Prestigious Private Schools,Parks,Shops,and Transit Plus LRT. New Roof (2024),New Air conditioner (2024),Designer gourmet kitchen, vaulted ceiling and fireplace in the master bedroom, heated limestone spa like ensuite with turkish steam bath & body jets. (id:60365)
7 & 8 - 60 Marycroft Avenue
Vaughan, Ontario
200-Amp Service. 15'10" Clear Height. Large Warehouse With 5 Bright Office Spaces, Kitchenette Area, Boardroom, And Storage Room. Three 2-Piece Washrooms. Office Is Equipped With Air Conditioning. Warehouse Is Equipped With 2 Heaters, 1 Man Door. Close To 400 Series Highways. Office 1 (4.85M X 3.61M), Office 2 (3.63M X 3.35M), Office 3 (3.63M X 3.33M), Office 4 (3.66M X 2.49M), Office 5 (4.85M X 6.96M), Boardroom(3.66M X6.07M), Loft (6.12M X 7.72M). Tenant currently on net lease with $20.50 per square foot until Oct 1, 2025 and then $21.00 for remainder of term plus TMI. HVAC 2023. SIX parking spaces. (id:60365)
220-222 King Street
Welland, Ontario
A rare and exceptional opportunity to acquire two (2) side-by-side mixed-use commercial properties in the heart of Downtown Welland. (Also see 226 King St.) These properties are part of the Welland Community Improvement Plan, offering potential benefits and incentives for redevelopment, rejuvenation, and investment. Both properties are zoned DMC (Downtown Mixed-Use Commercial), allowing for a wide range of expansion or redevelopment possibilities, with versatility, consistent income potential, and long-term value. Currently, the properties generate multiple revenue streams through fully tenanted commercial and residential spaces. The spacious ground-floor commercial retail units are ideal for storefront, office, café, financial or medical practice, or other professional services and benefit from prime exposure, high visibility, and heavy foot traffic - existing tenants willing to stay! The upper-level residential apartments provide additional rental income with strong tenant demand. Located just steps from the Welland Canal, the Merritt Park Amphitheatre and floating stage which hosts events and festivals attracting visitors and locals throughout the year. Luxury waterfront condominiums are already launching their projects nearby as this area is poised for significant growth. A vibrant, pedestrian-friendly district undergoing major revitalization efforts aimed at rejuvenating the King Street corridor. Capitalize on this high-potential investment in the rapidly growing Downtown core of Welland! See Floor Plans and Attachments for additional information. Buyers verify measurements and all requirements. (id:60365)
105 - 27 Brucewood Road
Brampton, Ontario
beautifully maintained townhome in the heart of Sandalwood & Bramalea one of Bramptons most desirable neighborhoods! This 3-bedroom, 2-bathroom home is perfect for first-time buyers looking for a move-in-ready space in a fantastic location. Minutes from schools, parks, shopping centers, grocery stores, and transit, making everyday errands effortless. A functional layout with an open-concept living and dining area, perfect for entertaining.Located in a family-friendly community, this home offers easy access to highways, public transit, and Brampton Civic Hospital, making it ideal for professionals and young families. (id:60365)
96 Second Road E
Hamilton, Ontario
Rare 7-Acre Income-Generating Farm Future Urban Edge of Hamilton! Incredible opportunity to own a revenue-producing farm just steps from Hamilton urban expansion zone with the possibility of city sewer and water services being installed soon ! Perfect for investors, entrepreneurs, or anyone seeking a self-sustaining property with major upside. Land & Buildings: 7 Acres | 3,700 ft 4-Bedroom Home | 9,250 ft Barn | 150kW Solar Roof Project Dual driveways and ample parking . Multiple Income Streams: A. Greenhouse Operation: 7 greenhouse permits (1 built, 2 foundations ready), fenced zone with year-round asphalt driveways, all structural components included . B. Chicken Processing Facility: 2,000 ft licensed processing area, TRQ-eligible under CUSMA/WTO/TPP, ~$100,000/year income potential, C. Solar Energy: FIT1 project generating ~$125,000/year at $0.713/kWh, contract secured until Oct 2035 10.5 years of guaranteed income Additional D. Rental Income: 7,000 ft of indoor storage space inside the barn perfect for leasing to farm businesses or storage needs. The Home: Spacious 4 Bedrooms | 2.5 Baths | 2 Kitchens (ideal for multi-gen living or farm staff), antique marble fireplace, hardwood/tile floors, bonus room above garage, new roof (2024) . Water & Utilities: City water delivery (cistern), septic system, and two 50-ft deep wells (house irrigation + barn automation). Future Growth: Located directly along Hamilton official expansion boundary ready for major appreciation as urban development moves closer. Bonus: The senior and experienced owner is willing to fully train the new buyer in all aspects of the business and property management hoping to pass on his legacy and see this thriving operation grow even stronger. Ideal for: Investors, commercial farmers, poultry processors, greenhouse operators, and lifestyle buyers seeking a rare blend of income and long-term growth. (id:60365)
2 - 45 Dalkeith Drive
Brantford, Ontario
Commercial condominium unit. Large open reception, separate finished office spaces with 2-piece washroom on the main floor. Second floor finished with finished offices and 2piece bathroom. Large roll up drive in door at rear. Square footage is 2,300. Square footage 1,200 square feet on main floor with additional 1,100 square feet of finished second floor office space. (id:60365)
1721 Brock Street S
Whitby, Ontario
A Remarkable Opportunity To Develop An Exceptional Commercial/Residentially Zoned Property Or Land Hold In The Heart Of Port Whitby. Currently Zoned R4C. This Property Has One Of The Best Locations In Whitby. Minutes Away From Go-Station, Public Transit, Close To Highways And Lake Ontario. This Property Currently Has A Great, Fully Livable 2-Storey 3Bed/3Bath Home That Can Also Have An Attractive Rental Income As You Plan For Future Development. **EXTRAS** The Area Is Developing With Tremendous Future Growth Opportunities. Now Is Your Chance. Sit Back And Watch Your Value Grow! (id:60365)
5494 Main Street
Whitchurch-Stouffville, Ontario
Prime Location, High Traffic Stouffville Downtown Core. Ground Floor Office Unit Right Fronting Busy Main Street. Spectacular Bright Sun Filled One Office Space With Washroom, Separate Entrance, Front Exposure with Big Window and Door, 10 Ft Ceiling, Laminate Floor, Versatile Use. (id:60365)
227 - 7777 Weston Road
Vaughan, Ontario
Welcome to the Shop at Centro Sqaure. Fantastic Opportunity For a Turnkey Salon in the Heart of Vaughan and with Great Exposure. Space can also be converted into Many other Uses and includes a Small Kitchenette and Bathroom. Plenty of Free Public Parking with Direct Access into the Shops. (id:60365)
227 - 7777 Weston Road
Vaughan, Ontario
Welcome to the Shops of Centro Square. Amazing Opportunity to Own and Operate Your Own Business within the Heart of Vaughan. Space is currently Operating as a Salon. But With the Possibility to Convert to Your Liking. Includes a small Kitchenette, Bathroom and Plenty of Free Parking with Direct Access into the Shops. This is a Multi- Use Complex with Retail Shops, Restaurants, Food Court, Office Tower and Two High-Rise Residential Buildings. (id:60365)
3 - 1174 Eglinton Avenue W
Toronto, Ontario
One interior office with window and pot lighting. Approx. 100 sq ft. Ideal for sole practitioner/therapist, lawyer, ND, small business owner. Ideal for the out of home office. A shared bathroom and waiting area in hall. Office on 2nd floor, 24hr access. Inclusive of utilities, exception phone and internet/cable. Close to Eglinton West Subway Station, and soon to be Eglinton Crosstown LRT. Green P parking and street parking are available in the area. Can we merged with adjacent office, at landlord expenses, with longer lease commitment (id:60365)
26 - 1021 Midland Avenue
Toronto, Ontario
Tired of high-rise living and cramped condo spaces? This spacious 4-bedroom townhouse in a quiet, family-friendly gated community is the upgrade you've been waiting for. Enjoy a bright, sun-filled layout with generous room sizes and a high-ceiling basement that doesnt feel like a basement at all. Skip the elevators, walk right into your home with ease. Steps to transit, top-rated schools, parks, groceries, and everyday essentials, all in a secure and well-maintained complex. (id:60365)
278 Lincoln Street
Welland, Ontario
Well Established Variety Store with Bldg on High Traffic Road in Welland, High Volume Sales and Extra Income Lotto 2800 ATM 600, High Profit Margin and Good Income, 3 Beds Apt upstairs, Same owner for 5yrs, Now Retiring, Perfect for family business (id:60365)
467 Silverthorn Avenue
Toronto, Ontario
Excellent opportunity in a prime neighborhood with no competition. The store offers a diverse range of products, with cigarettes accounting for only 35% of sales. Beer sales continue to grow, and the business enjoys a loyal customer base. Weekly sales are approximately $10,000, with high margins and strong family income potential. Additional income includes $3,500 per month in Lotto commissions and $500 per month from ATM usage. Rent is $4,050 + TMI, with a lease term of 3.5 years + 5-year option. Dont miss this fantastic opportunity! (id:60365)
0 Santas Village Road
Bracebridge, Ontario
Attention One And All Beautiful New Condo 1 Bedroom + Den South View Overlooking Pond. Please See Attached Plans and All Extras- Don't Miss Out Great Area, Growing Community Great For 1st Time Buyers Or Treat As A Retirement Living In Cottage Country, Close To All Amenities. As Per Builder 560 SF, Balcony 96 SF, Terrace 194 SF, View South (id:60365)
Unit 16 - 158 Don Hillock Drive
Aurora, Ontario
Professionally finished 2nd floor office space with bathroom in highly sought after area of Aurora close to shops, restaurants, hotels, and public transportation. Total area of 689 +/- on the Second floor with large windows allowing lots of natural light. Zoned E-Bp, which allows for versatile uses. Ideally suited for professional use, this space is conveniently located near Wellington Street and Highway 404. (id:60365)
2112 - 55 Mercer Street
Toronto, Ontario
This modern boutique condo, located on a high floor, offers a sleek and open concept layout with a large den featuring a sliding door that can easily serve as a second bedroom. The custom kitchen includes a stylish island, integrated appliances, and custom countertops and backsplash, perfect for both cooking and entertaining. With wide plank flooring and floor-to-ceiling windows, the space feels expansive and bathed in natural light, showcasing stunning city views. Located in Toronto's vibrant Entertainment District, this condo boasts a 100 Walk Score and 100 Transit Score, placing you just steps from the CN Tower, Rogers Centre, and top-tier restaurants. Building amenities include a BBQ, gym, party room, and 24-hour security, adding convenience and luxury to daily living. With Union Station, David Pecaut Square, Thomson Hall, and essential services like banks, restaurants, and supermarkets all just 10 minutes away, this condo offers the perfect blend of modern living and urban accessibility. (id:60365)
602 - 90 Trinity Street
Toronto, Ontario
Modern Urban Living At The Boutique Trinity Lofts. This Stylish Unit Is Ideal For Entertaining, This 591Sqft One Bedroom Plus Den Unit Offers An Open Plan Layout With Modern Finishes, With A Proper Foyer Entrance, 9' Exposed Concrete Ceilings, Upgraded Light Fixtures & Pot Lights, Engineered Hardwood Floors Throughout. North East Exposure, With Large Wrap Around Windows In Living And Bedroom With Custom Blinds. Take In The South Views From The Building's Large Roof Top Terrace. This Quiet Low-Rise Building Offers Sense Of Community And Is Pet-Friendly. Enjoy All Downtown Has To Offer. Steps To Distillery District And St. Lawrence Market. Close To Bike Trails And Corktown Commons, Easy Access To TTC, DVP And Gardiner. (id:60365)
Main - 49 Marjory Avenue
Toronto, Ontario
Great location, walking distance to mall, TTC, restaurant, Very quite street. (id:60365)
7 Industrial Drive
Grimsby, Ontario
Vacant land available for lease in High traffic location with highway access. This prime lot allows many different uses ranging from automotive, hotels, banquet halls, distribution center, storage and much more. The owners are willing to work with the right people to allow the right business to thrive in this premier location. Listing agent is also a part of the ownership group, please see disclosure **Lease rate and terms to be determined depending on desired use and building requirements (id:60365)
780 Dundas Street
Woodstock, Ontario
Excellent Convenience Store in Woodstock, ON with Drive Thru is For Sale. Located at the busy intersection of Dundas St/Norwich Ave. High Traffic Area and Popular Neighborhood Convenience Store which is Established for 35 years. Surrounded by fully Residential Neighborhood, Close to Schools, Close to YMCA Woodstock, Georgian Manor Inn, Many Offices and More. Excellent Business with High Sales Volume, Low Rent, and Long Lease. Possibility of Vape Shop and there is a Cigar Room. Weekly Sales: $11,000 - 12,000/Weekly, Tobacco Sales Portion: Approx. 70%, Other Sales Portion: Approx. 30%, Lotto Commission: Approx. $1500/Monthly, U-haul Commission: $400 - 500/Monthly, ATM: $250 - 400/Monthly. Bitcoin: $300/Monthly, Rent: $4300/m including TMI & HST, Lease term: Existing 5 + 5 + 5 Years option to renew, Utility: Approx. $500/Monthly, Store Area: 1250sqft. (id:60365)
16 St Phillips Road
Toronto, Ontario
A very rare opportunity to live on the exclusive St. Phillips Rd in a beautiful and luxurious 4 bed, 4 bath, 5000 sq ft detached house, w/6 parking spaces. This house backs onto the exclusive Weston Golf & Country Club & comes with with serene tree views, a large patio/ BBQ area - perfect for Summer entertaining. Inside the house is plenty of space for all your family/ office needs, a huge kitchen w/ eat-in breakfast area + counter top breakfast bar. There is so much storage in the basement, a cantina to keep wine cool, separate laundry room, rec room, office, a garage and parking for 6 additional cars, this house has it all. Upstairs are 4 generous sized bedrooms, all with closets/ walk-in closets, windows, 2 ensuites. The primary has a walk-out balcony, there is a skylight over looking the main staircase allowing oodles of light to flow into the house. Can be fully furnished or unfurnished. Ready to move in and make this your home. (id:60365)
395 Pearl Street
Burlington, Ontario
Prime Downtown Burlington Street-Level Commercial Space. Rare Medical/Office Use Permitted. Situated in the vibrant core of downtown Burlington, 395 Pearl Street presents a unique opportunity to lease a rare street-level commercial unit that permits a variety of office uses, including medical. This high-visibility location is perfectly positioned to benefit from the areas continued growth and increasing foot traffic. Offering over 700 sq. ft. of main floor space and an additional 700+ sq. ft. of full-height basement area, this unit includes private treatment rooms or offices, a staff room, and ample storage. The layout is ideal for health professionals, service providers, or boutique retailers seeking a move-in-ready, turnkey space. Additional features include prominent exterior signage exposure and a dedicated covered parking space at the rear. Whether you're expanding your practice or launching a new venture, this is a standout opportunity in one of Burlington's most dynamic and walkable neighborhoods (id:60365)
602 - 285 Enfield Place
Mississauga, Ontario
The Heart Of Mississauga, 2 Bedrooms + Solarium And 2 Full Bathrooms. No Expenses Spared. Stainless Steel Appliances. Easy Access To Highways Shopping & Transit. Large Solarium Good For Office/Den. Unobstructed East View. All Utilities Included in rent *For Additional Property Details Click The Brochure Icon Below* (id:60365)
149 Young Street
New Tecumseth, Ontario
Prime Leasing Opportunity - Alliston / Freestanding + Retail. Don't miss this amazing opportunity to lease a standout location in the heart of Alliston-perfect for a wide range of uses! PROPERTY HIGHLIGHTS: 5,900 sq ft freestanding building, Over 2,900 sqm of prime retail space, surrounded by AAA Tenants, Unbeatable exposure with high traffic flow, available Spring/Summer 2026, Ideal for Retail, Showroom, Services, or Flagship location. There is a rare chance to secure space in one of Alliston's most vibrant and high-demand Commercial Areas. Bring your business to a location that's ready to thrive! (id:60365)
41 Northcote Avenue
Toronto, Ontario
Experience luxurious living in this ultra energy-efficient modern masterpiece, nestled in the heart of Queen West. With over 3,000 square feet of above-ground space, this contemporary home showcases an open-concept layout adorned with wide plank hardwood floors, a striking floating staircase with glass railings, built-in oak closets, and LED pot lights throughout. The chefs kitchen is an entertainers dream, featuring high-end integrated appliances, stone countertops and backsplash, and an oversized island. The adjoining Family Room with a walkout to the back patio is a perfect space to unwind at the end of the day. Enjoy the sense of spaciousness with soaring 9-foot ceilings on all upper floors and 8-foot ceilings in the basement. Pamper yourself in the spa-like bathrooms, fitted with Gessi, Toto, and Nobili fixtures, and wall-hung toilets. The second floor Primary Bedroom is absolutely gorgeous with a walk-through closet with plenty of built-in closets, 4pc ensuite bathroom, large picture windows overlooking the patio above the garage; separate Laundry Room for all your cleaning needs, and another bedroom with 4pc ensuite bath. The third floor boasts a second Primary bedroom suite offering a stunning 5 pc ensuite bathroom with large soaker tub, walls of closets and a walkout to the rooftop deck; and another large bedroom with a wall of closets. The lower level has a separate entrance and features a large Living/Dining room, 4pc bathroom, and a large bedroom, perfect for a nanny suite. Additional features include a detached two-car garage with a stunning rooftop terrace, making this property a perfect blend of luxury and practicality. Located in a highly walkable area, this home is just a short stroll away from the vibrant shops and restaurants on Queen West and Ossington Avenue. Enjoy the convenience of being close to the upcoming King-Liberty GO Station, ensuring easy access to downtown. (id:60365)
230g - 55 Nugget Avenue
Toronto, Ontario
Small Office Space Located On Sheppard And McCowan, Minutes To Hwy 401. Comes with large bright windows. Rent includes utilities plus Hst. Suitable for many uses. (id:60365)
304 - 2874 Keele Street
Toronto, Ontario
Gorgeous Sun Filled Condo In An Amazing Location! Make This Gem Your New Home! Every Room Has BeenUpdated Recently! Architect-Designed, Spacious Kitchen W/Butcher Block/Caesarstone Counter, FarmersSink, Pantry, Track Light & Newer Appliances; Modern Washroom W/Rainfall Shower Head With GlassPanel and Door; Good Sized Bedroom With Ceiling Fan & Built-In Closet System. Engineered HardwoodFloors; Lots Of Natural Light & High Ceilings. Close To Ttc, York U, Yorkdale Mall, Hwy401/400,Humber River Hospital. Just Minutes to Downsview Park! Must See to Believe, Book Your Showing Now! (id:60365)
188 Olde Bayview Avenue N
Richmond Hill, Ontario
Unique 4 bedroom 2 washroom Lakeside house with profitable rental income! If you are looking for profitable investment property or STARTER home, this is the RIGHT one for you! around 7.2% cap rate for short stay income or live+$2k per month income to cover your mortgage!! You've Searched the Heart-Stopping One of a kind Morden Home Lake side Cottage Bungalow House, 3 structures on the land, bringing the property owner with GREAT CASH INCOME POTENTIAL, Great Airbnb Site, or your City Retreat Site, Nature Lover's Paradise. Turn-Key to generate income for you. Total 2+2 bedrooms, 2 washrooms, 2 separate professionally landscaped yards, available to accommodates 2 families at the same time or up to 10 people per night on the whole property. Projected airbnb income around $100K+ Annually for Whole Property. Two bunkies comes with 2 Bed rooms + 1 living space + private access/backyard/3 Pcs bathroom which is available accommodates up to 4 people ; Front house + 2 Bedrooms + private large front yard/3 pcs bathroom/Full kitchen which is available accommodates up to 6 people. 3 Cars Driveway Parking Lot, 1 wilcox lakeside residential parking permit allow parking on front street / Wilcox lake parks for free which only available for limited local properties around the lake. 1 additional street free parking permit available. Large Front yard potential turning to 5 car parking. Recent renovated the Second washroom with separate entrance available for the bunkies users. Top school in the Neighbourhood, Step to the Sunset Beach, Oak Ridges Community Centre & Pool, Lake Wilcox Park. Easy access to Highway 404 Gormley/Bloomington Go Station. Front house Reno List attached. Fully upgraded in past 3 years, Skylights in Living Room with Cathedral Ceiling brings full of sunlight make its unique feature. Pot Lights and Smart Light Switches Through Out; Professional Landscaped backyard; All unique features above has Made This Home One of the Best in the Neighbourhood!!! (id:60365)
3408 - 10 Yonge Street
Toronto, Ontario
Live Above It All. Rare opportunity to own a Sub Penthouse Unit. Experience relaxed living in this 738 Sq. Ft, well appointed 1-Bedroom + Solarium sub-penthouse condo, perched high above the city with views of the Lake, Toronto Island, and City Skyline. Perfect for professionals or couples, seeking comfort, style, and a view that never gets old. This south-east facing unit features a spacious open concept layout with floor-to-ceiling windows, hardwood living/dining room floors, new flooring in solarium and bedroom. New Stove and Fridge. Recently decorated throughout and ready to move in. Maintenance fees include all the amenities of a resort, (30,000+ sq. feet), with 24 Hour Concierge, Rooftop Lounge, Party Room & Patio with stunning 360 Degree Views, BBQs, Indoor and Outdoor Pools, Virtual Golf Simulator, 3 Squash / Basketball Courts, Fitness Centre, Sauna, Games Rooms, Ping Pong/Foosball, Movie Theatre, Dance Studio, Visitor Suites and Visitor Parking. Best Location in the City with Quick access to the Gardiner & DVP. Steps to TTC, Union Station & UP Express, Underground PATH System, Financial District, Scotiabank Arena, Harbourfront Centre, Cycle Path, and Ferry to Toronto Islands. Conveniently close to LCBO, Grocery Stores (Loblaws, Farm Boy, Longo's), St Lawrence Market, Restaurants, Bars and Coffee Shops. Walk Score of 97 / Transit Score 100. ***Maintenance Fees Include*** Bell Fibe TV & High Speed Internet, Hydro, Gas, Water, Parking and Building Insurance. (id:60365)
3907 - 28 Freeland St. Street
Toronto, Ontario
Ready to Move In! Welcome to 28 Freeland St, a FULLY FURNISHED 2-bedroom, 1-bathroom unit with parking. Benefit from the 9ft high ceilings, bright corner location, and breathtaking city views. Utilities and internet are included. Situated in a lively neighbour hood with plenty of amenities, a brief walk to Rogers Centre, ScotiaBank Arena, CN Tower, Union Station, and so much more. Short-term leases are an option. Perfect for professional athletes and film industry executives. **EXTRAS** Fridge, Stove, Dishwasher, Existing window coverings, Existing light fixtures, Existing Furniture, 3 TV's (id:60365)
305 - 467 Charlton Avenue E
Hamilton, Ontario
Attention investors & first time buyers . Welcome to Unit 305 at the sought after and beautifully designed Vista Condos on Charlton .This two bedroom, two bathroom unit offers a spacious & modern open-concept layout with one of the best views in the city. Fantastic Location! On bus route, close to St Josephs Healthcare, schools and shopping. Third Floor Unit with stunning views of Hamilton and waterfront. Stylish building complete with Gym, Meeting Room, Communal Space with BBQ and outdoor seating, abundance of visitor parking. Parking spot 67 and locker 9 are owned with the unit. Living space feature 2 bedroom (one has movable walls for alternate use), 2 bathroom and quartz countertops. Quiet living in a great central location. The unit also includes a large underground parking space and storage locker. Complex amenities include party room, gym, visitor parking and access to communal terrace with BBQs. Amazing location, close to 3 major hospitals, public transit, shopping, dining, rail trail and Wentworth Escarpment stairs. Summer or winter, enjoy the Escarpment trees view and feel at the top of the world! (id:60365)
39 Heathview Avenue
Toronto, Ontario
Welcome to this prime opportunity in the desirable Bayview Village area! This property features 3 bedrooms and 3 bathrooms, situated on a generous lot that offers tremendous potential for renovation or redevelopment.Whether youre looking to create your dream two-story home or capitalize on an investment opportunity, this location is ideal. Enjoy easy access to Bayview Villages vibrant array of grocery stores and banks and parks, and take advantage of the nearby DVP for seamless commuting.Dont miss your chance to explore the endless possibilities with this home. (id:60365)
35 Legend Lane
Brampton, Ontario
"SHOW STOPPER" fully upgraded Home In A Quiet , Friendly, Family-Oriented Neighbourhood Of Fletchers Creek Village In Brampton. This One Focuses On Luxury Finishes!! Tastefully Designed Chefs Kitchen With Quartz Countertop, High End Appliances, Double Wall Oven! Master Bedroom Has Its Own Ensuite! All Rooms Are Spacious And Are Upgraded Wit Hardwood Flooring & Stunning Custom Built Closets! Basement Has Its Own Legal Separate Entrance. *EXTRAS* - Stainless Steel Appliances (Fridge, Stove, Dishwasher), Washer, Dryer, All Electric Light Fixtures, All Window Coverings, Garden-Shed (id:60365)
45-49 Dundas Street W
Quinte West, Ontario
Trenton Landmark For Sale. Location of the Former Skyline, Blue Room&Fiesta Lounge. Down Town Trenton, High Traffic Dundas St./Hwy 2. Two Storey Building Lot 8655Sqt and A Corner Vacant Land 2048Sqt That Address Is 53 Albert St. Premises Being Sold As Is. Great Investment and Renovation Project. 2nd Floor Allows for Residential Apartments, Dual Staircases to Access 2nd Floor from Front and Back. The Back of The Property Faces South, A Clear Fraser Park View. Downtown Commercial Zoning C2-2. Main Floor Restaurant & Bar, Cafe, Store; Second Floor and Loft Used As Banquet Hall or Hotel or Residential Apartments with Parking or Else . (id:60365)
720 - 2033 Kennedy Road
Toronto, Ontario
Beautiful Unit in prime location! Stunning, excellent and functional layout with more than 900sq ft area without balcony, spacious and sun filled 2 Bedrooms + Den with 2 Full washrooms condo at the heart of Scarborough. Close to Hwy 401, Hwy 404, steps to Kennedy Common mall, near to Scarborough Town center, TTC, Go Station. Located at the high demand area, Master Bedroom with ensuite washroom and walking closet, Second Bedroom with walking closet and semi ensuite washroom, Good size Den area, Ensuite Laundry for easy convenience, Modern state of the Art kitchen with Built in Fridge, Dish Washer, Cook top Stove with built in Oven, Over the range microwave, Modern laminate floor throughout. 24hr Concierge & ample Visitor Parking's. Luxury Amenities Include An Outdoor Terrace With BBQ Area, State Of The Art Fitness Centre With Gym, Yoga & Aerobics Studio, Kids Zone, Party Room, Library, Sports Bar. (id:60365)
3100 Howard Avenue
Windsor, Ontario
Join Canadas Leading National Health Food Chain Operating in Canada since 1979 Largest shopping mall in Windsor (1,056,473 square feet) 165 stores, including SportCheK, Old Navy, American Eagle Outfitters, Bath & Body Works, Dollarama, H&M, Fit 4 Less, Marks, and IKEA Exclusivity for Health Food stores in the mall Taking over established GNC location Details: Area: 1039 sq. ft. Gross Monthly Rent: $6,511 plus utilities. February 1st 2026 Term 10 years Royalties: 5% of Sales Inventory: Approx. $75,000 Includes a newly renovated store Includes a newly designed NHP Direct ecommerce website Includes Franchise Fee. (id:60365)
219 Hill Road
Central Manitoulin, Ontario
Dual-Dwelling Retreat with Airbnb Potential in Mindemoya. Nestled on over 2 acres of serene land, this exceptional property features two detached homes, one house is one storey & second house is 2 storey, offering a unique blend of charm, comfort, and income potential. Just a 5-minute stroll from the beach and park, the main home is a beautifully converted log house, showcasing rustic character with modern updates. It features three cozy bedrooms, a well-equipped kitchen, and a stunning hardwood staircase that adds vintage appeal. The second home, built in 2022, boasts new appliances and modern amenities, providing a turnkey opportunity for comfortable living or short-term rental income. With the potential to operate one home as an Airbnb, you could offset mortgage costs while enjoying this tranquil retreat. The expansive front yard parking for up to eight vehicles, making it ideal for gatherings. With no neighboring homes behind, privacy is assured, enhancing the appeal of this peaceful getaway. Whether you're seeking a serene escape or a savvy investment, this rare find delivers on both fronts. (id:60365)
6 Carrington Avenue
Toronto, Ontario
Amazing Opportunity To Own This Solid Legal Triplex In Prime Location Situated On A Quiet Street Next To Schools & Parks. This Incredible Detached Property Offers 3 Self Contained Apartments W/ 4 Separate Hydro Meters. Main level updated kitchen with quartz countertop. Main and 2nd floor - new subfloor and vinyl plank flooring incl kitchen updated in 2019. Basement unit renovated 2019. All units Electrical panel upgraded to breaker (2019-2020). Excellent for Investors. 3 Car Parking Spaces With Mutual Drive. Close Proximity To New Eglinton Subway Line. (id:60365)
S101 - 880 Ellesmere Road
Toronto, Ontario
Prime Retail Space Available For Office/Retail on the Ground Floor. 530 Sq Ft. Front Signage And Pylon Space Available*Busy Plaza With Street Front Exposure On Kennedy & Ellesmere Road*Well Established Trade Area Surrounded With A Mixed Use Of Tenants. 2nd & 3rd Floor Offices With Elevator. Plaza Surrounded By High Density Condo Towers And Residential Towns. Lots Of Surface & Underground Parking. Close To 401. Strategically Located At Corner Of Kennedy & Ellesmere Road *Ingress And Egress From Ellesmere Rd.*Access To Both Pedestrian And Vehicular Traffic*Ample Parking*Easy Access Location* Close To Transportation & Other Support Amenities. **EXTRAS** Pylon Space Available*Ample Parking*Easy Access Location*Close To Transportation-TTC, HWY 401 (id:60365)
6 - 5900 Thorold Stone Road
Niagara Falls, Ontario
This is the Switchyard! Small office with warehousing space for your business. Full sprinkler system, 2 grade-level doors. Outdoor surface parking for approx 20 vehicles. Rail directly behind, close to major highways and the border. The import/export location of your dreams. Generous tenant inducements available. Space can be demised at 6400sf as well. (id:60365)
201-U - 1300 Cornwall Road
Oakville, Ontario
This location on Cornwall Road with a fully furnished office space. We are situated in the prime location of Oakville on Cornwall Rd, close to Go Station and the QEW highway network. To the south is located the beautiful Cornwall Woods and Kings Park Woods. Tailored for businessmen, financial consultants, legal firms, health and beauty practitioners, and administrative professionals seeking their own independent professional office space. Free parking. **EXTRAS** Fully served executive office. Mail services, and door signage. Easy access to highway and public transit. Office size is approximate. Dedicated phone lines, telephone answering service and printing service at an additional cost. (id:60365)
11 A And B - 225 Wellesley Street E
Toronto, Ontario
Owner / User opportunity .Ground floor retail of residential of hi-rise residential condo across from St.James Town apartment complex . Suits retail uses , health and beauty , medical , specialty foods , professional offices and service uses . Currently divided into 2 units of which one occupied by an Optical retailer (648 SF) and larger unit 1589 Sf occupied by monthly office user . Optical can remain or vacant occupancy can be provideded. (id:60365)
209 - 258 Wallace Avenue
Toronto, Ontario
Open concept studio/office with 13 ft ceiling, wood floors and window (id:60365)
501a - 685 Sheppard Avenue E
Toronto, Ontario
'A' Class Office Is Available. Perfect for medical uses or a Proffessional office. Close To Bayview Subways Stations. Easy Access To Highway 401. Ample Natural Light. Lots of parking. Well built out with large open area, waiting room and several triage rooms. (id:60365)
501 - 685 Sheppard Avenue E
Toronto, Ontario
"A' Class Office Is Available. Perfect for medical uses or Proffessional office. Close To Bayview Subways Stations. Easy Access To Highway 401. Ample Natural Light. Lots of parking. Well built out with large open area, waiting room and several triage rooms. (id:60365)
11 A - 225 Wellesley Street E
Toronto, Ontario
Ground floor retail of hi-rise residential condo across from St. James Town apartment complex.Suits retail , health and beauty , medical , homefurnishings , electronics , professional offices and service uses. Tenant pays utilities . Term subject to early termimation , Also For Sale (id:60365)

