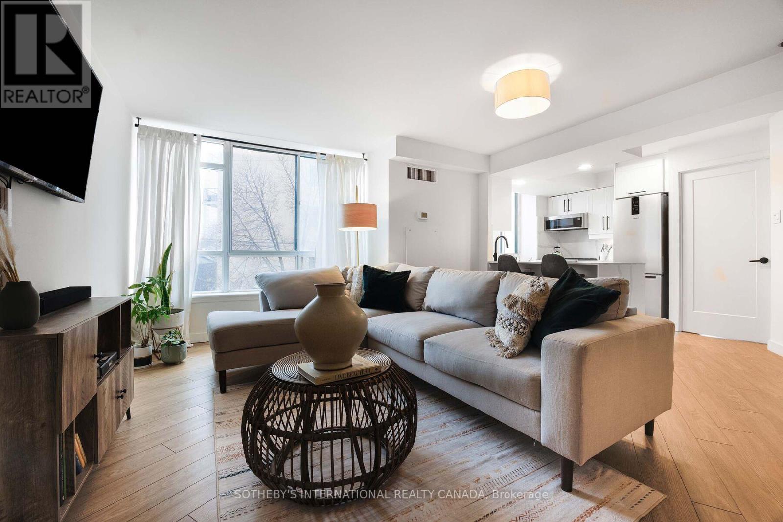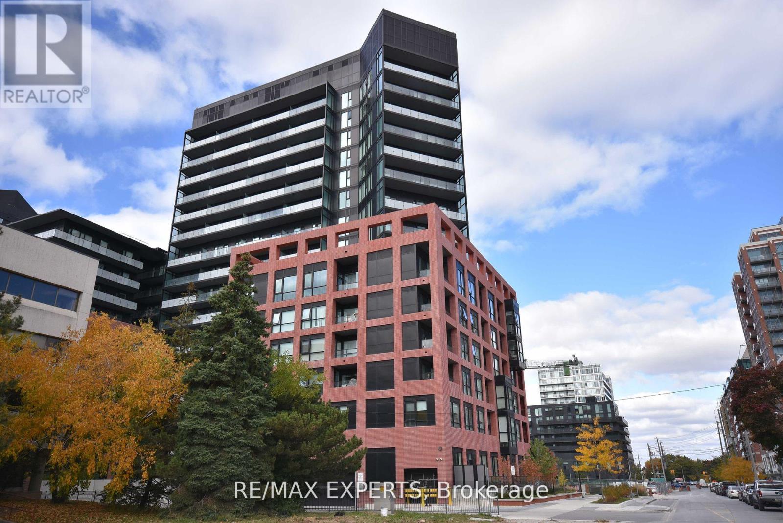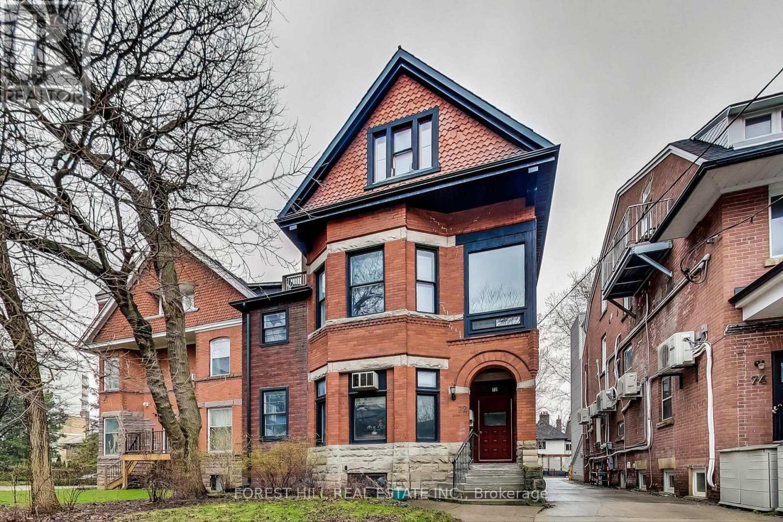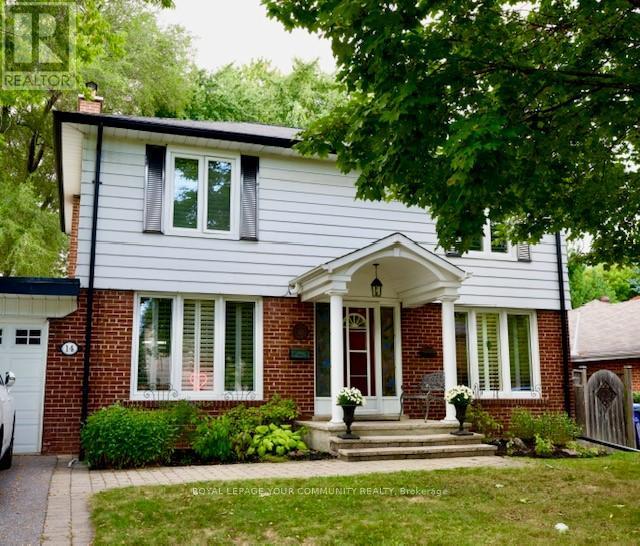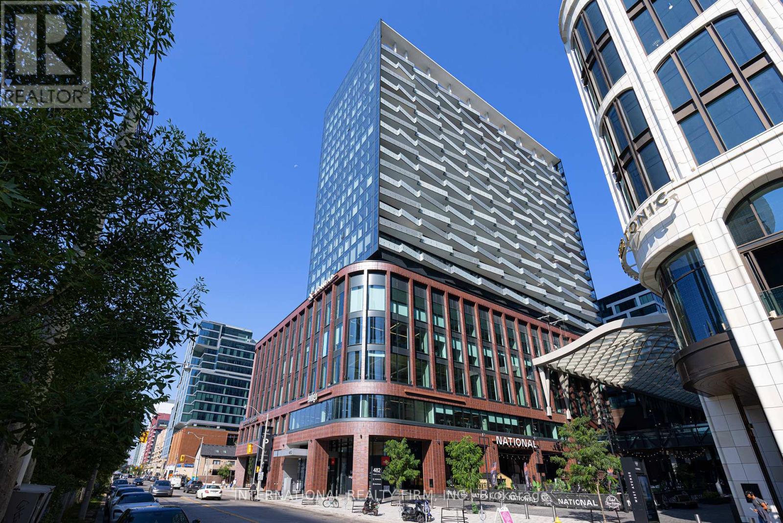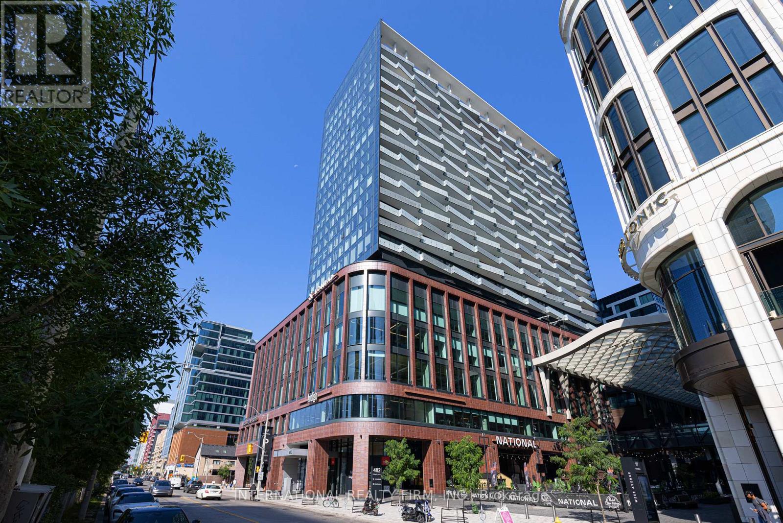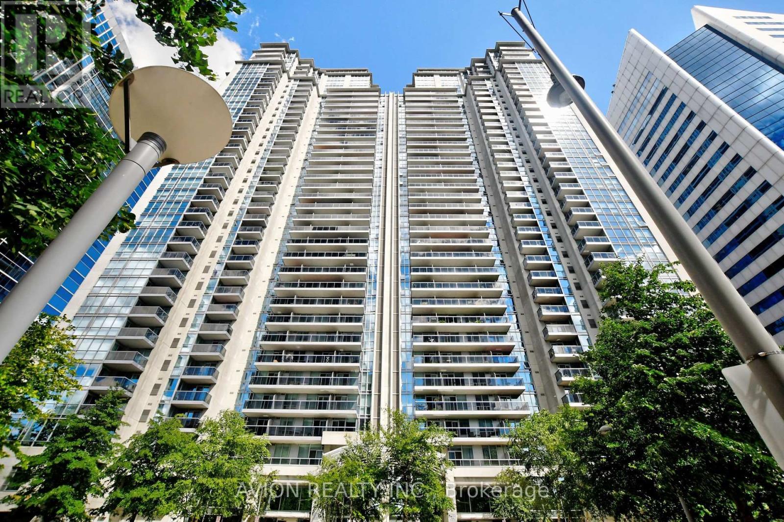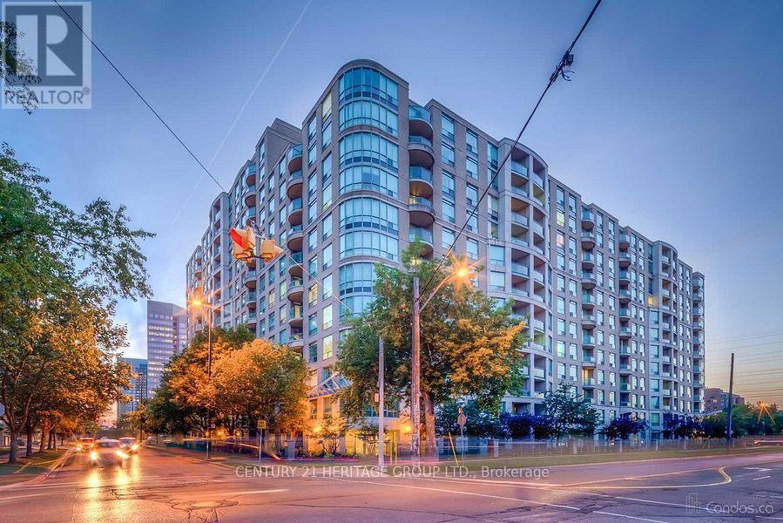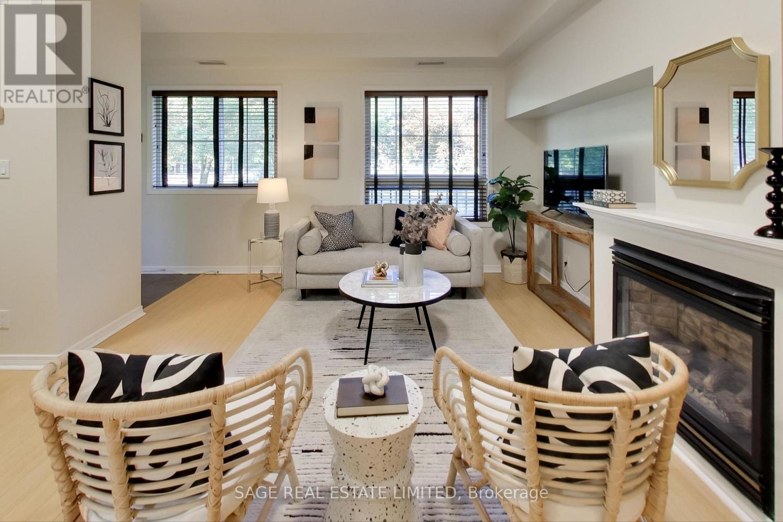213 - 801 King Street W
Toronto, Ontario
Have you been searching for a condo, in the desirable King West neighbourhood, that comes beautifully renovated? Well,your search ends here! Not a single detail has been overlooked or an expense spared. The kitchen features custom millwork with solid wooddrawers, stainless steel appliances, undermount sink and waterfall Quartz countertops and backsplash. Both bathrooms have beenbreathtakingly finished and are absolutely on trend! The rest of the condo features laminate flooring, new interior doors, baseboards, trim,door jams and hardware, closet organizers and light fixtures. With a walk score of 98, you will quickly see why this address is highly soughtafter.Walking distance to some of the best dining in the city, nightlife, theatres, parks and public transit. Minutes to the highway and GOtransit. Welcome home! (id:60365)
1507 - 8 Tippett Road
Toronto, Ontario
** STUNNING, ** FURNISHED! ** WITH BREATHTAKING VIEW TO DOWNTOWN OF TORONTO, CN TOWER AND LAKE ONTARIO! THIS ATTRACTIVE CONDO IS BOASTING VERY PRACTICAL LAYOUT SUCH AS: ONE PRIME BEDROOM +DEN, TWO WASHROOMS, FLOOR TO CEILING WINDOWS, MODERN KITCHEN WITH STAINLESS STEEL APPLIANCES, GLEAMING ENGINEERED LUMINATE FLOORING ALL OVER THE CONDO UNIT! PARKING! THIS ELEGANTLY DESIGNED CONDO IS LOCATED IN PRIME LOCATION WITH STEPS TO SUBWAY, STATION, HWYS 401/400/404, YORKDALE PLAZA, COSTCO, AND MUCH MORE! ENJOY EVERY MOMENT OF THE BEAUTIFUL VIEW FROM LARGE COZY BALCONY! (id:60365)
72 Walmer Road
Toronto, Ontario
Annex Grand and Stately Residence. An Impressive Investment Opportunity In The Heart Of The Annex! Fully Detached With 5 Parking Spots And 5 Lockers. This Exceptional 6 Unit Property Has Been Beautifully Maintained, And Upgraded. Close Proximity To Subway, Schools, University, Restaurants And Parks. A Prime Turnkey Annex Investment. (id:60365)
14 Luverne Avenue
Toronto, Ontario
Amazing Opportunity To Live in a Detached 2 Storey On A Premium 50 X 120 Lot Located In The High Demand Clanton Park Neighbourhood, with no sidewalk and a beautiful backyard oasis, this property features 3 Bedrooms and 3 Bathrooms.14 Luverne Ave presents an excellent opportunity for both homeowners and investors. Prospective homeowners can build their dream residence, capitalizing on the ample space and proximity to Public Transit(Bus And Subway), Highway Access To Allen Road And 401, Parks Schools, Shopping And Yorkdale Mall. (id:60365)
2210 - 25 Carlton Street
Toronto, Ontario
Your Search is Over! Modern 1 Bedroom Loft with Stunning City & Lake Views & A Wide, Full-Width Balcony with a Large Kitchen Island & Full-Sized Stainless Steel Appliances. Enjoy updated Laminate floors throughout, Granite Counters, and a Bright Open-Concept Layout. Located In the Highly Desirable & Convenient Yonge & College Area. Steps To the College Subway, Path, Loblaws, College Park, YMCA, Shopping, Restaurants, & Eaton Centre. Close To Ryerson, Yorkville & U Of T. Features High Ceilings with Floor to Ceiling Windows, Spacious Bedroom with Double Closets and a Bright Open Concept Layout with low-maintenance Laminate Wood Floors (No Carpet). Fantastic, Well-Managed Building! 24Hr. Concierge, Indoor Pool, Gym, Party Room, Guest Suites, Visitor Parking & More! Available Starting November 1st. See Video Tour and Floor Plan for more! (id:60365)
1714 - 480 Front Street W
Toronto, Ontario
Tridel At The Well! Luxury living in one of downtown Torontos premier mixed-use communities. Exceptional 2-bedroom, 2-bath suite with 9-ft ceilings and floor-to-ceiling windows offering unobstructed CN Tower and lake views. Features include private parking, locker, and a large 155 sq ft balcony perfect for entertaining.Resort-inspired amenities: outdoor pool, rooftop deck, fitness centre, stylish party rooms & more. All just steps from King Wests top dining, shopping, and entertainment. Experience the ultimate downtown lifestyle! (id:60365)
1703 - 480 Front Street W
Toronto, Ontario
This stunning 3-bedroom, 2-bath model suite offers approx. 1,000 sq ft of move-in ready luxury living in one of the citys most iconic mixed-use developments. Thoughtfully designed with contemporary finishes and stylish details, this residence combines sophistication with comfort.Enjoy world-class amenities: state-of-the-art gym, outdoor pool, BBQ area, dining and party rooms, plus 24-hour concierge. Step outside to King Wests vibrant restaurants, cafes, boutiques, and shopsincluding Shoppers Drug Martright at your doorstep.Ideal location with easy access to TTC, Union Station, Rogers Centre, and Scotiabank Arena. Parking and locker included! (id:60365)
1812 - 11 Yorkville Avenue
Toronto, Ontario
Welcome to 11 Yorkville Ave #1812 a stunning 3-bedroom, 2-bath suite offering 1,050 sq. ft. of thoughtfully designed living space in the heart of Yorkville. This beautifully finished residence features a bright, open-concept layout that seamlessly combines style and functionality. Flooded with natural light from its southwest-facing windows, the home showcases a spacious living and dining area ideal for both everyday comfort and entertaining. The modern kitchen boasts high-quality finishes and integrates perfectly into the living space, creating a sleek and inviting atmosphere. The primary bedroom includes a private ensuite, while two additional bedrooms provide flexibility for family, guests, or a home office. Enjoy sweeping city views and the vibrancy of Yorkville right at your doorstep, with world-class dining, shopping, and cultural attractions just steps away. This is sophisticated urban living at its finest perfect for those seeking both elegance and convenience in one of Torontos most desirable neighborhoods. (id:60365)
3106 - 4978 Yonge Street
Toronto, Ontario
Luxury Ultima Condo by Menkes in the heart of Yonge & Sheppard. Bright, spacious, and meticulously maintained 2-bedroom, 2-bathroom unit featuring a desirable split-bedroom layout for enhanced privacy. Primary bedroom includes a generous walk-in closet. Enjoy stunning west-facing views from the large balcony. Kitchen equipped with stainless steel appliances including refrigerator, stove, dishwasher, and built-in microwave. Unit also includes washer and dryer.Building offers exceptional amenities: 24-hour concierge, indoor pool, gym, guest suites, ample guest parking, and direct access to two subway lines. Steps away from major conveniences including Loblaws, Longos, Whole Foods, LCBO, Cineplex, and an array of restaurants.Includes one parking space and all electric light fixtures. Broadloom where laid. (id:60365)
5213 - 11 Wellesley Street W
Toronto, Ontario
Luxurious 1-Bedroom Condo at Wellesley on the Park Experience upscale urban living in the heart of downtown Toronto. This stunning 52nd-floor suite offers breathtaking unobstructed east views and is filled with natural light through floor-to-ceiling windows. Boasting a Walk Score of 99 and Transit Score of 100, you're just steps to Wellesley Subway Station, U of T, Toronto Metropolitan University, Yorkville, and the Financial District. Enjoy world-class amenities including a 24-hour concierge, state-of-the-art fitness centre, indoor pool, party room, and more. Perfect for professionals, students, or investors seeking a vibrant city lifestyle. (id:60365)
1202 - 8 Pemberton Avenue
Toronto, Ontario
Welcome to Park Palace! Step into this beautifully refreshed, nearly 900 sq. ft. condo featuring fresh paint, bright south-facing views, and a smart split 2-bedroom, 2-bathroom layout designed for both style and functionality.Enjoy direct access to Finch Subway Station and live just steps from Yonge Streets vibrant shops, dining, and top-rated schools, including the highly sought-after Earl Haig School zone.This exceptional unit includes a prime parking spot conveniently located near the elevator and a locker just steps away for added ease. The building boasts great amenities, including ample visitor parking(at no charge for your guests) a well equipped gym, two party rooms and a multipurpose room.Your maintenance fee covers heat, water, electricity, and more, ensuring a truly stress-free lifestyle.Nestled on a charming tree-lined street with newly renovated common areas, Park Palace is the perfect blend of comfort, convenience, and lifestyle appeal. Come see why this is a place you'll love to call home! (id:60365)
203 - 1785 Eglinton Avenue E
Toronto, Ontario
Offers Anytime. Experience the perfect blend of comfort and convenience in this charming condo townhouse with tranquil views of Warner Park. Owner-occupied and well-maintained, this Victoria Village home features a thoughtful layout that maximizes space while offering a warm, welcoming atmosphere. The inviting interior features two spacious bedrooms and two full bathrooms, including a 3-piece ensuite for added privacy. The pantry-style kitchen, with its warm natural maple cabinetry, breakfast bar, and durable granite countertops, is perfect for cooking up your favourite meals. As the cooler months approach, the gas fireplace in the main living area becomes the ideal place to unwind after dinner, whether you're enjoying a good book or your favourite TV show. With quick access to the Eglinton LRT, DVP, and 401, getting downtown or crosstown is a breeze. The neighbourhood is also rich with dining/shopping options, offering convenience for both daily errands and leisure activities. An underground parking spot and locker are included, along with visitor parking, BBQ-friendly balconies, and a pet-friendly policy. This home is perfectly tailored to meet the needs of young professionals, first-time homebuyers, growing families, or investors looking for an easily rentable unit. **EXTRAS** Furnace is new (2023) and owned. Brand new Washer/Dryer (2025). (id:60365)

