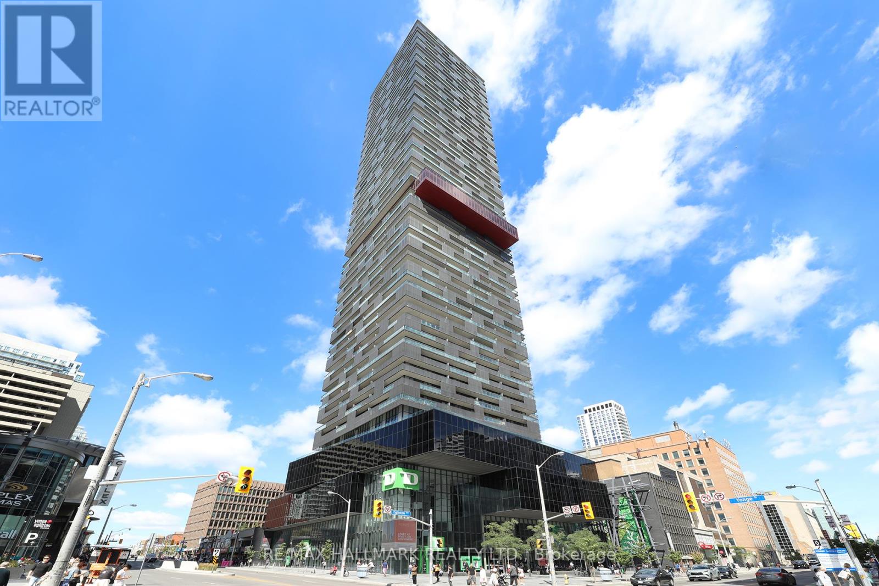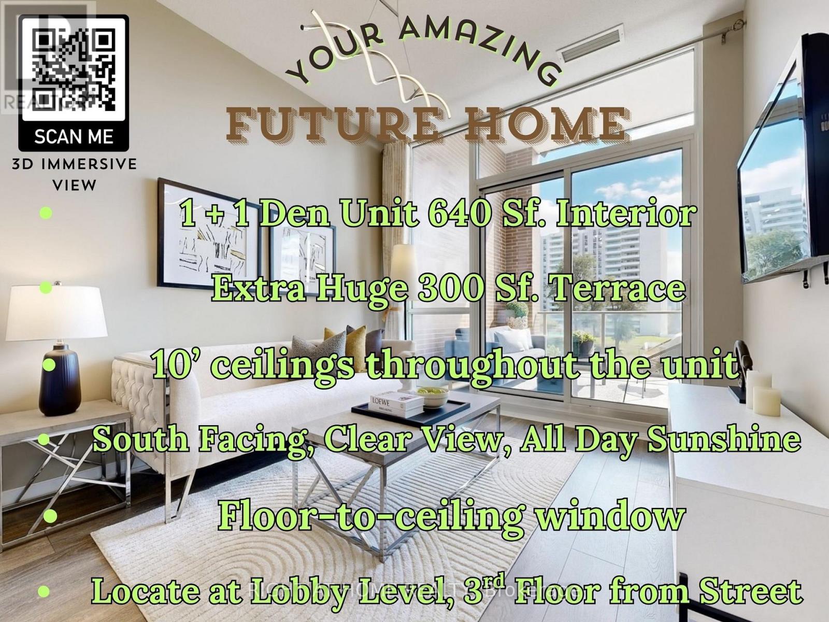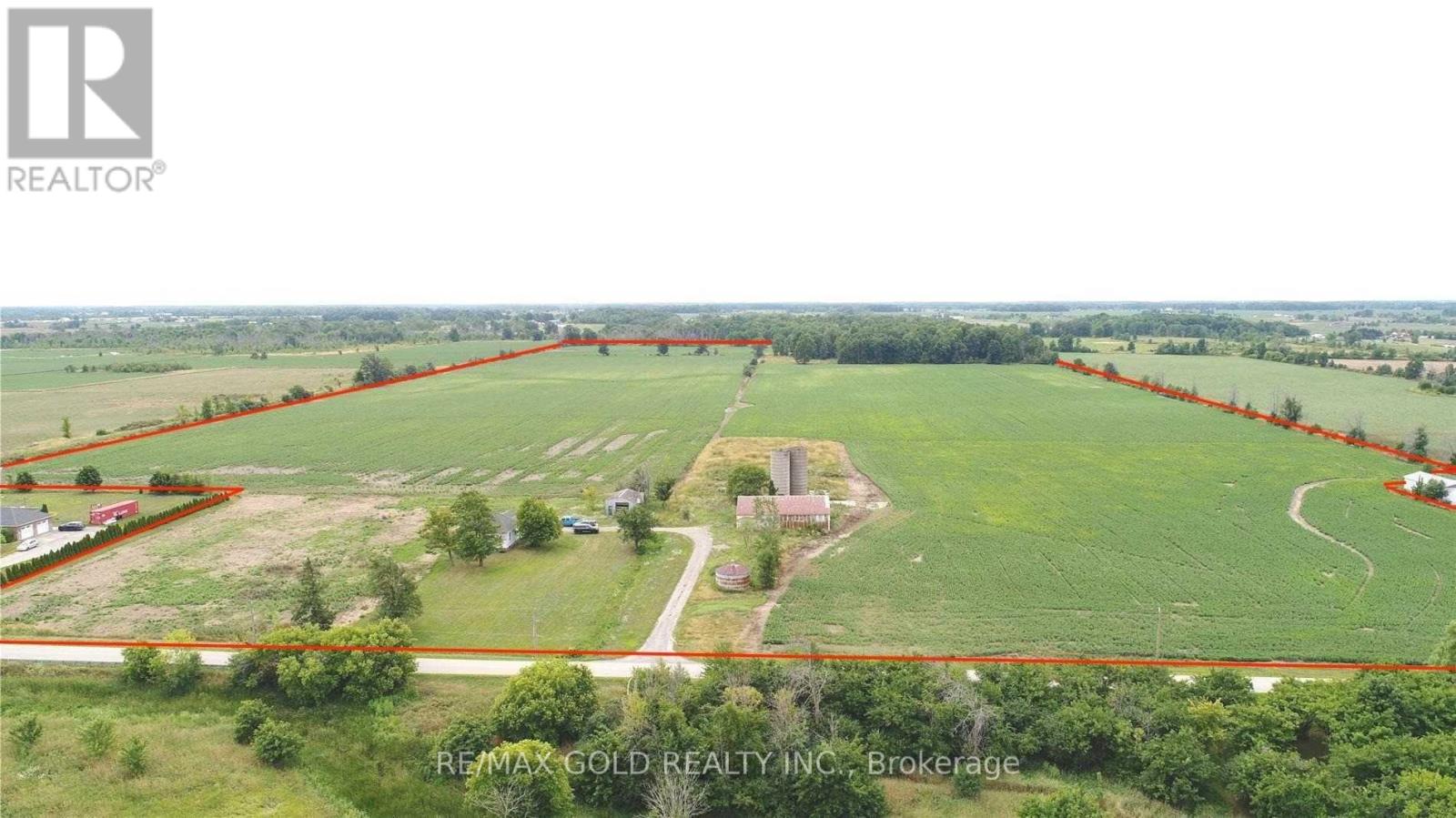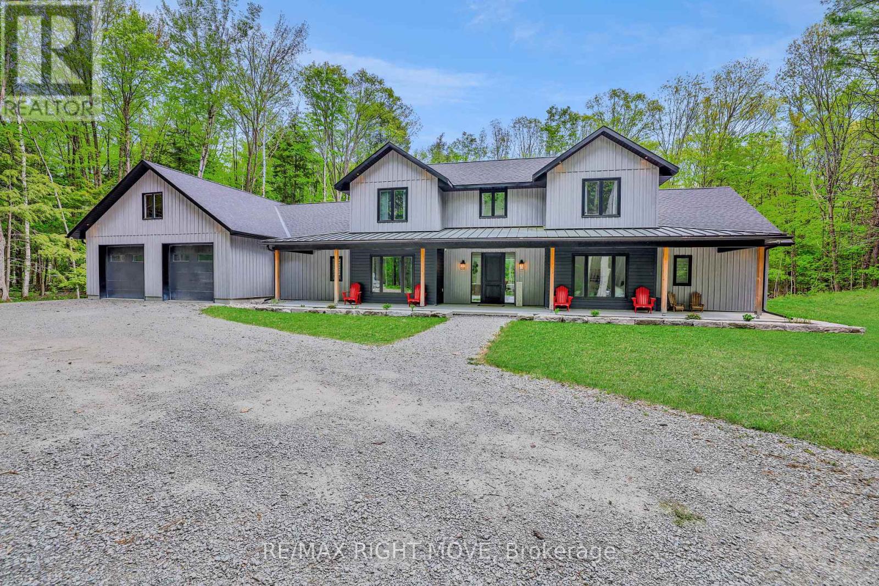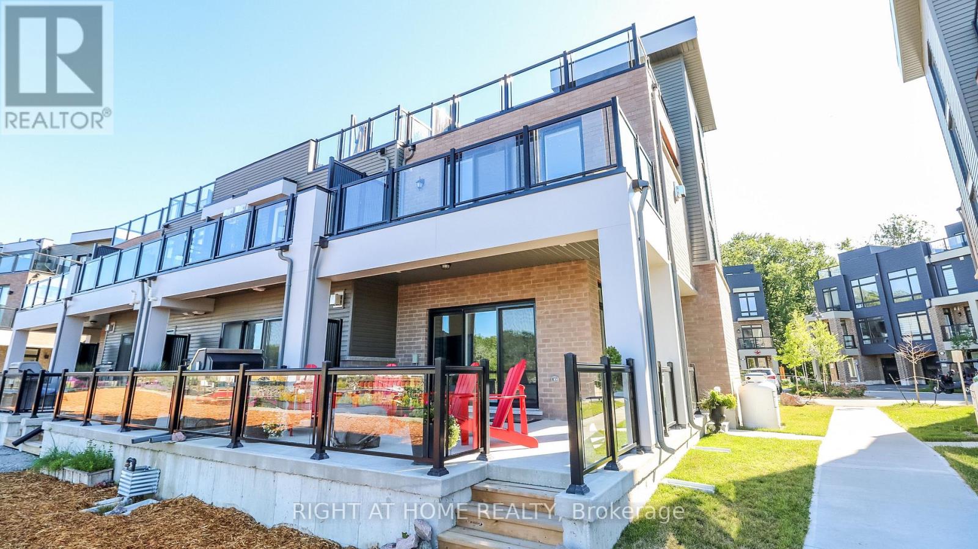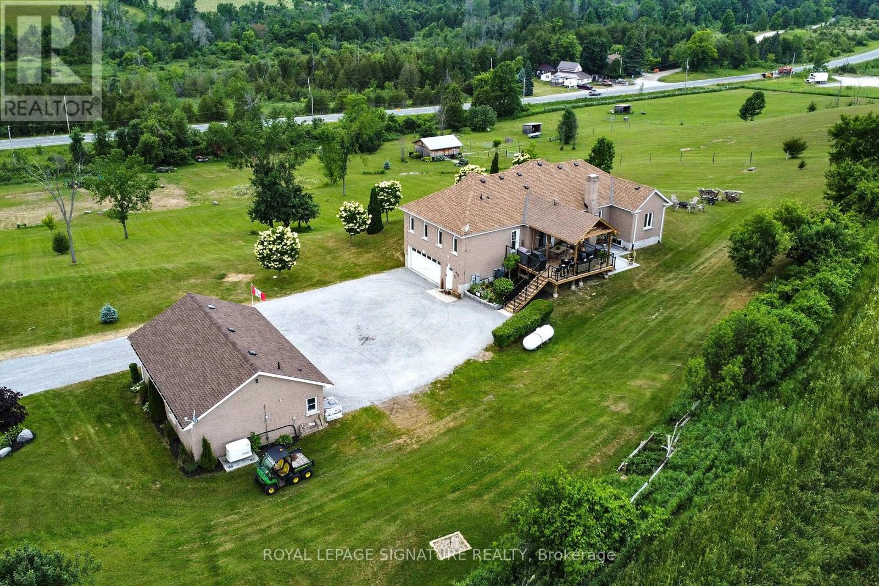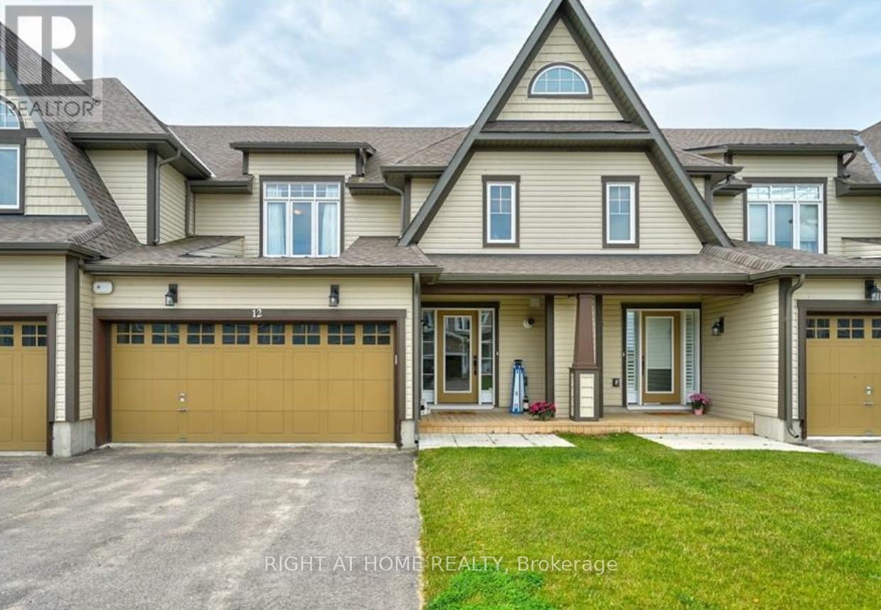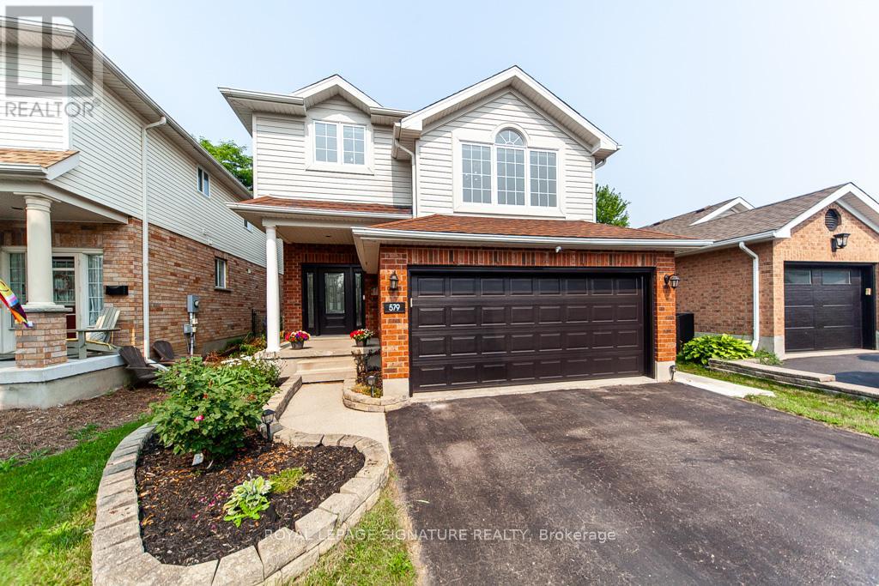5009 - 8 Eglinton Avenue E
Toronto, Ontario
Welcome to E-Condos, at the very nexus of Midtown Toronto. This 50th-floor, in-the-clouds residence offers an extraordinary lifestyle w/ expansive, panoramic east-facing views that capture breathtaking sunrises daily. Floor-to-ceiling windows & a full-width 80 sq. ft. balcony, accessed from both the bedroom & living room, make the space feel far larger than its footprint, bringing the sky right into your home. Pride of ownership is evident in this meticulously maintained & freshly painted 1+1 bedroom suite that features 9-foot ceilings, laminate "winter wood" flooring throughout; a modern island kitchen w/ integrated appliances, quartz countertops (kitchen + bath), built-in wall oven w/ separate cooktop; and an extremely versatile den that could be closed off & functions perfectly as a home office or guest nook--able to accommodate a single bed. The primary bedroom which also has horizon views, offers double sliding closets for excellent storage. What sets E-Condos apart is its unparalleled convenience: enjoy direct underground access to the Yonge Subway Line and the future Eglinton LRT--all without stepping outside. Year-round, self-contained living w/ premier shopping, dining, grocery, banks, parks, schools, and cinema just steps away. First-class building amenities include: an indoor pool w/ city views, jacuzzi, 4 guest suites, yoga studio, media room, gym, sauna, tech lounges, party room, expansive terrace w/ shared BBQs, & 24-hour concierge service. A rare opportunity to live, work, and thrive in a world-class location--where elegance, comfort, and connectivity converge. (id:60365)
103 - 36 Forest Manor Road
Toronto, Ontario
Welcome to This Stunning 3 Years Old Sun-filled 1+1 Unit (640 Sf) with a Rare Find Huge Terrace (300 Sf), Located in The Highly Desirable Henry Farm Community Where Urban Living Meets Comfort and Convenience. Step Inside and be Greeted by a Thoughtfully Designed Floor Plan That Balances Privacy and Functionality. Featuring 10' Ceilings Throughout, The Open-concept Living and Dining Area Offers Generous Space, Perfect for Hosting and Entertaining. The Kitchen Boasts Modern Appliances and Cabinetry, Unleash Your Culinary Creativity. The Bright and Peaceful Bedroom Features a Large Closet, While The Spacious Den Can Easily Serve as a Home Office or a Guest Room, Adapting to Your Lifestyle Needs. Floor-to-ceiling Windows in Both The Living Room and Bedroom Open Directly Onto The Impressive Terrace with 14' Ceiling Height, Extending Your Living Space Outdoors, Ideal for Dining, Lounging, or Enjoying Fresh Air Year-round. This Terrace Truly Makes Indoor-outdoor Living Seamless. In Addition, Experience Convenience with Grocery, Community Center, and Parks Just a Stone's Throw Away. Enjoy Vibrant Shopping, Entertainment, Dinning and Public Transit Options in Fairview Mall, Only Mins Away by Walk or Car. Also, The Nearby 404/401/DVP Provides Quick Connections to GTA Areas. Don't Miss Out on This Urban Oasis! (id:60365)
705 Kemp Road W
Grimsby, Ontario
Great Opportunity To Build Your Ever Wanted Dream Home With a Hobby Farm or Invest In For Future Potential. Approx. 91.6 +/- Acre Parcel With Almost 82 Acres Workable, Located Within 5 Minutes To Highway QEW, Costco, Metro and All Other Restaurants, Approx. 15 Minutes to Hamilton, Property Surrounded By Multi-Million-Dollar Homes! Special cropland excellent for green housing, Winery, or fruit farms. **EXTRAS** Currently, There Is a 3-Bedroom Bungalow With One Washroom. The House & The Farm are Rented Separately. Separate Garages And Large Implements Buildings On Property & Can Be Rented For Extra Income. (id:60365)
1025 Davis Drive
Gravenhurst, Ontario
Discover luxury living at 1025 Davis Drive in Severn Bridge! This stunning custom-built bungaloft spans 3,422 finished sq. ft. and is perfectly situated on 7.5 serene acres, just 15 minutes from Orillia and conveniently close to Hwy 11. Nestled in a newly developed neighborhood with other custom homes, this property offers the ideal blend of privacy and proximity. With no houses behind you, enjoy the peace of your spacious driveway leading to a 2-car garage, complete with a third equipment door for all your storage needs. The backyard is a true oasis, featuring a covered porch and deck off the chef's kitchen, perfect for outdoor gatherings and relaxation. Inside, the open-concept design seamlessly connects the kitchen to the bright great room and dining areas, which are bathed in natural light and anchored by a cozy propane fireplace. Main floor laundry adds an extra touch of convenience. Retreat to the primary bedroom, showcasing a stunning design with a walkout to a private outdoor area. Indulge in a luxurious 6-piece ensuite and an expansive walk-in closet that leaves nothing to be desired. This exquisite home features 4 spacious bedrooms and 3 modern bathrooms, ensuring ample room for family and guests. An office/gym near the mudroom is perfect for your home-based business or personal workouts. The second floor boasts a thoughtfully designed 2-bedroom layout with its own full bath and living space, ideal for guests or older children. Radiant in-floor heating throughout guarantees comfort and efficiency in every season. Surrounded by mature trees, this property feels both private and protected, creating the perfect sanctuary. Don't miss your chance to call this exceptional home yours. (id:60365)
100 Marina Village Drive
Georgian Bay, Ontario
Rare End Unit Townhome with Georgian Bay Views. Welcome to this stunning rare end unit townhome located in the sought-after Residences of Oak Bay Golf & Marina Community. Perfectly positioned with captivating views of Oak Bay Marina and Georgian Bay, this three-year-old brick and vinyl home combines style, comfort, and resort-style amenities. Main Level: Double car garage, parking for two more cars in the driveway, with additional storage closet. Inside Tiled entry with coat closet and utility room. This Townhome has Hardwood flooring and power window blinds throughout. The Bright family room with sliding door walkout to patio overlooking the marina and Georgian Bay. Convenient two-piece powder room with tiled floors. Second Level: Open-concept living and dining room with propane fireplace and walkout to a spacious deck with spectacular western sunsets over the Bay. Modern kitchen featuring quartz countertops, slide-in propane stove, chimney exhaust fan, stainless steel inset sink, and island with breakfast bar. The Primary Suite is a spacious bedroom with a floor-to-ceiling walkout to a private balcony facing east for sunrise views. A Walk-in closet and luxurious 4-piece ensuite with soaker tub and glass walk-in shower. Third Level: The hallway has a walkout to another open deck with panoramic marina and Bay views. Two additional bedrooms: one overlooking the marina and Georgian Bay, the other facing east for morning sun. A 3-piece bathroom with tiled floors and glass walk-in shower. The Stacked Laundry Closet provides easy access. Lifestyle & Community: Enjoy resort-style living with access to an award-winning 18-hole golf course, clubhouse with outdoor pool, and just steps to the marina with boat slips for easy access to Georgian Bay. This immaculate, move-in-ready townhome offers a rare combination of modern finishes, breathtaking views, and community amenities, making it the perfect year-round home or cottage-country retreat. (id:60365)
69 Marsh Creek Road
Kawartha Lakes, Ontario
Discover the perfect blend of luxury and tranquility in this custom built home on the shores of Lake Scugog. Just under 3000 sq. ft. and pot lights inside and out, this thoughtfully designed property welcomes you with soaring vaulted ceilings and an open concept layout where breathtaking lake views fill every window. The chefs kitchen is an entertainers dream with custom cabinetry, two built in ovens and warming drawer, a six burner gas range, wine fridge, and a spacious breakfast area. The kitchen flows seamlessly into the dining and living areas, with a beautiful chandelier which leads to the patio doors opening to a covered patio, landscaped yard, fire pit, and the sparkling waters of the lake. The main level offers two bedrooms; a versatile third bedroom featuring a built in murphy bed, making it ideal for guests or flexible use. The second bedroom includes custom cabinetry in the closet, adding both style and functionality. A full washroom, a large laundry room, and direct access to the two car garage complete this level. Upstairs, the primary retreat boasts two oversized walk in closets and a spa like five piece ensuite. An open office/flex space with incredible views leads to a bonus flex/games room, perfect for relaxation or family fun.The property also features a bunkie, a true blank canvas ready to be transformed into whatever you envision guest space, studio, or private hideaway. The grounds are beautifully manicured, offering endless ways to enjoy every season. This is a year round property with municipal road access and easy convenience. Summers invite boating, swimming, or jumping off your dock, while winters bring serene mornings on the deck with coffee or cozy evenings by the fire as the snow falls.Every inch of this home has been carefully designed for comfort and entertaining, making it a rare and remarkable find on Lake Scugog! (id:60365)
4 Concession Rd 8 E
Trent Hills, Ontario
Impressive 36'x24' Detached Heated Garage/Workshop with 9'x9' Roll-up Door, Propane Furnace & 3pc Bath, plus a Barn with Hydro, 2 Box Stalls, 2 Water Hydrants, Fencing, Shelters, and 2 Pastures for Horses/Animals make this property a rare find! Nestled high on 9+ acres, this stunning raised brick bungalow offers spectacular panoramic westerly views and breathtaking sunsets. The amazing 4-bedroom dream home features a beautiful kitchen with built-in appliances, granite counters, pantry, breakfast bar, and a walkout to a brand new 19 1/2' x 18' covered deck (2024) with hot tub. The open-concept living room boasts hardwood floors, vaulted ceiling, and a propane gas fireplace, while the formal dining room and family room/office both feature hardwood floors, vaulted ceilings, and arched windows. The private primary bedroom has a walk-in closet, 5pc ensuite, and double French door walkout to a balcony; Bedroom 2 offers a mirrored closet and balcony walkout; Bedroom 3 includes a mirrored closet. Main floor also features a 4pc bath, 2 linen closets, laundry, and a 2pc bath. The basement with separate entrance and inside entry to the attached garage offers in-law/apartment potential with a huge rec room (unfinished floor) featuring an electric fireplace, live edge wet bar & shelving, 4th bedroom, 2pc bath, cold room, furnace/storage, and above-grade windows. A Generac 24,000W whole-home generator adds peace of mind. Truly a property with all the bells and whistles! OPEN HOUSE SEPTEMBER 1, 2025 12-2pm! (id:60365)
1450 Sharon Drive
Fort Erie, Ontario
Park views, modern style, and a corner lot youll fall in love with welcome home to Fort Erie! 5 minutes drive to the Peace Bridge. Situated on Premium corner lot with park views! 4-bed, 3-bath home with extended driveway, bright open-concept layout, modern kitchen with island, and spacious primary suite with ensuite. Versatile basement space to design to your liking, private backyard, and exceptional curb appeal. Great room sizes and a family friendly layout. 2,500 + Sq feet of living space.Park views, modern vibes, and space for the whole family what more could you want?" Move-in ready! Operated as Airbnb for the past three years. (id:60365)
12 Masters Crescent
Georgian Bay, Ontario
FREEHOLD Townhome in Prestigious Oak Bay Golf & Marina Community Georgian Bay Living at Its Best! Welcome to your perfect retreat or year-round residence in the exclusive Oak Bay Golf & Marina Community, nestled along the stunning southeastern shores of Georgian Bay. This upscale, freehold townhome offers the ideal blend of low-maintenance living and active lifestyle, just 90 minutes from the GTA and 2 minutes to Hwy 400 for easy commuting. Whether you love golfing, boating, hiking, snowshoeing, or simply soaking in the breathtaking views, this is your gateway to enjoying nature at its finest. Home Features: Backs directly onto the Oak Bay Golf Course with western exposure for gorgeous sunsets. Bright and airy open-concept main floor perfect for entertaining, Cozy living room with propane fireplace, cultured stone surround, and wood beam mantle. Dining area opens via sliding glass doors to a fully enclosed Muskoka Room with access to deck and yard. Stylish kitchen with espresso cabinetry, stainless steel appliances, and a functional island breakfast bar. Convenient main floor laundry, powder room, and tiled foyer. Double car garage with direct entry to the home. Upper Level: Spacious primary suite with walk-in closet and luxurious 5-piece ensuite. Two additional bright bedrooms and a full 4-piece bathroom. Whether you're seeking a weekend escape, a turnkey vacation property, or a full-time residence, this beautifully designed home offers comfort, convenience, and a lifestyle most only dream of. Don't miss your chance to live in one of Georgian Bays most desirable communities! (id:60365)
579 Windjammer Way
Waterloo, Ontario
Nestled in one of Waterloos most beloved communities, this charming detached 2-storey home offers comfort, convenience, and plenty of space for the whole family. Located just minutes from top-rated schools, RIM Park, the University of Waterloo, Conestoga College, Shopping Center and with quick access to the highway, it's an ideal location for both families and commuters. The home features a double garage and a double-wide driveway, offering plenty of parking. Inside, you'll find tasteful updates throughout. The open-concept living and dining areas are filled with natural light, creating a warm and inviting space. The kitchen has been beautifully renovated with stone countertops and brand-new appliances perfect for both everyday cooking and entertaining. Upstairs, a bright and spacious family room offers the ideal spot to relax or enjoy movie night. There are 3generously sized bedrooms and 2 full bathrooms on this level. The primary suite includes a walk-in closet and a private ensuite, while the additional bedrooms each feature large windows and built-in closets. For added convenience, there's also a dedicated laundry room on the second floor. The fully finished basement has its own private entrance and includes a second kitchen, two bedrooms, a laundry set and a modern bathroom perfect as an in-law suite, rental opportunity, or guest space. Step outside to a stunning backyard that backs directly onto a park and a school offering privacy, greenery, and a wonderful space for outdoor enjoyment, BBQs, and gatherings with friends and family. Your dream home is here! (id:60365)
29 Trailside Drive
St. Marys, Ontario
Step into pure elegance with this exquisite home located in the desirable area of St. Marys! Prepare to be enchanted by the contemporary charm and spacious layout of this stunning 2-storey, 3-bedroom, 2-bathroom modern freehold townhome. There's room for the whole family to Flourish. The main floor is a true showstopper, boasting an open-concept design with quartz countertops, an island, soft-close cabinets, a spacious living room, and an elegant powder room. Upstairs, three bedrooms, a sizeable walk-in closet, and a convenient laundry room on 2nd floor . Don't miss out on the chance to call this dream home yours! Schedule your viewing today. (id:60365)
28 Masters Crescent
Georgian Bay, Ontario
Your Dream Home Awaits at the Residences of Oak Bay Golf & Marina Community!Welcome to your ideal escape nestled on the shores of Georgian Baythis stunning end-unit townhome, backing onto the prestigious Oak Bay Golf Course, offers the perfect blend of comfort, luxury, and year-round recreation. Start your mornings with a round of golf on the neighbouring links, then spend your afternoons boating, enjoying invigorating water sports, or reeling in your next catch. In the winter, hit the nearby OFSC snowmobile trails or ski the slopes at Mount St. Louis Moonstonejust 15 minutes away. Only 2 minutes from Hwy 400 and 90 minutes to the GTA, this home is perfectly situated for weekend getaways or full-time living. A freshly painted front door and outdoor trim welcomes you into a bright, open-concept layout that seamlessly blends the kitchen, living, and dining areasideal for both entertaining and everyday life. The kitchen is a chefs dream with modern finishes, ample counter space, and upgraded cabinetry with pull-out sliders for effortless organization. Step into the adjacent sunroom to unwind and take in peaceful views and striking sunsets over the golf coursea true retreat at the end of the day. Upstairs, the spacious primary suite is your private haven, featuring a large walk-in closet and a luxurious five-piece ensuite complete with a soaker tub, glass-enclosed shower, and double vanity. The home offers three additional bedrooms, two of which are connected by a stylish Jack & Jill bathroom, perfect for family or guests. The fourth bedroom can easily serve as a home office, guest room, or hobby spacewhatever suits your needs. Whether you're seeking a peaceful retreat or an active lifestyle, this home offers it allcomfort, convenience, and breathtaking surroundings. (id:60365)

