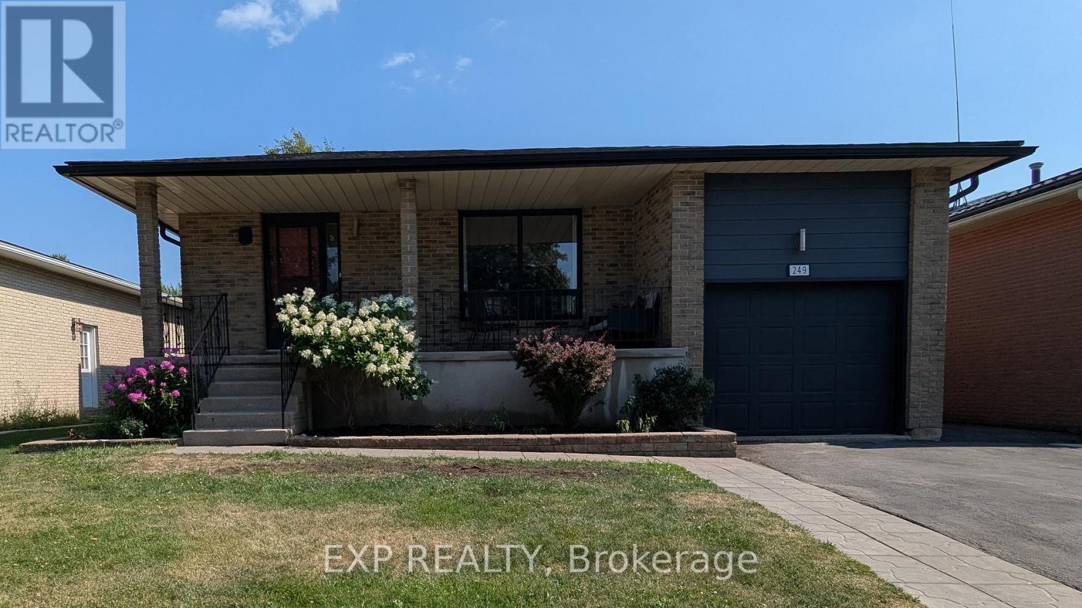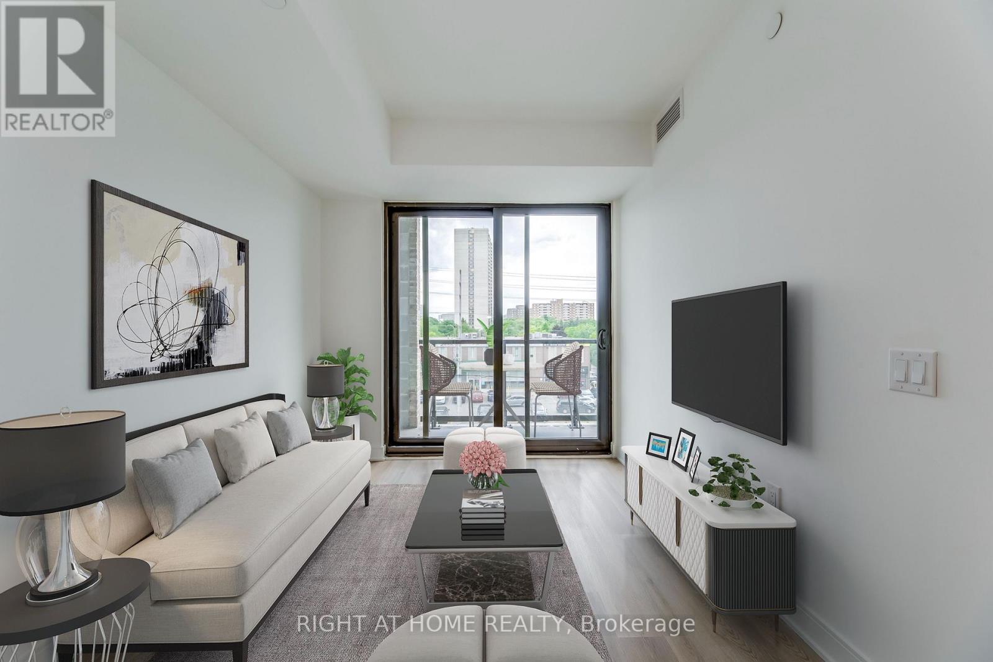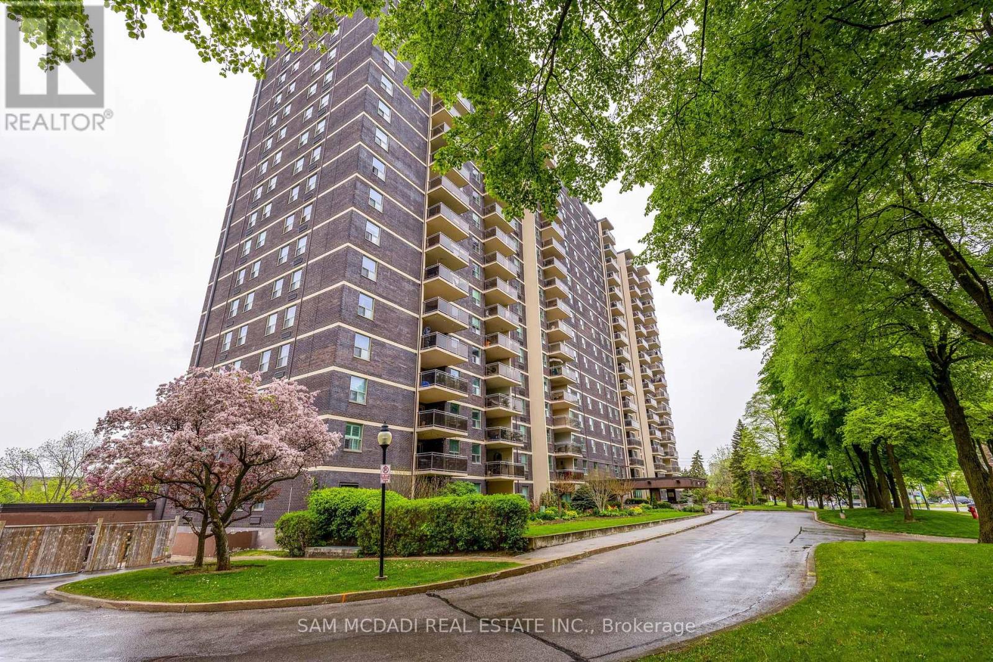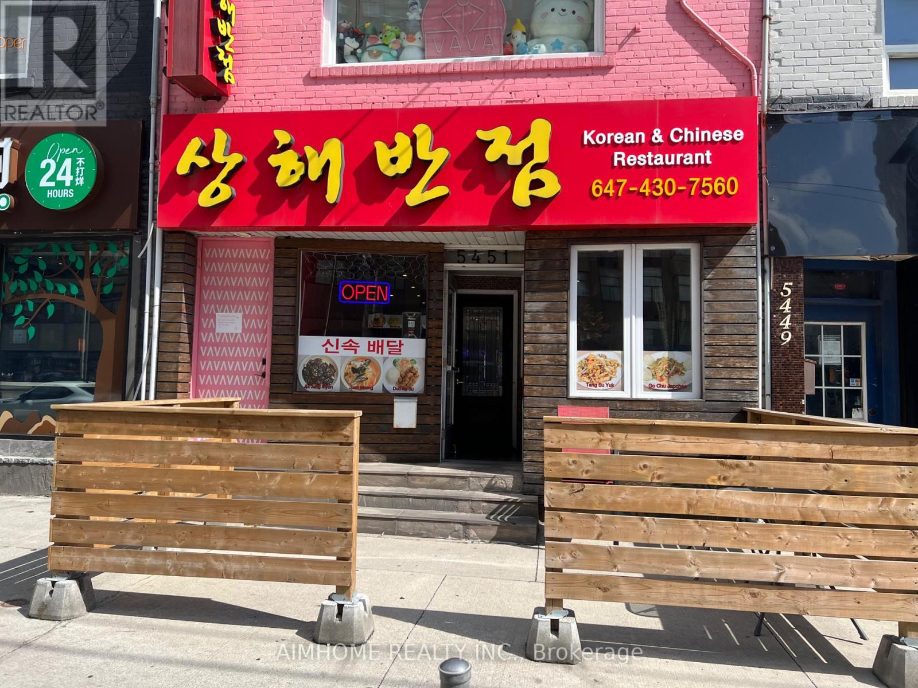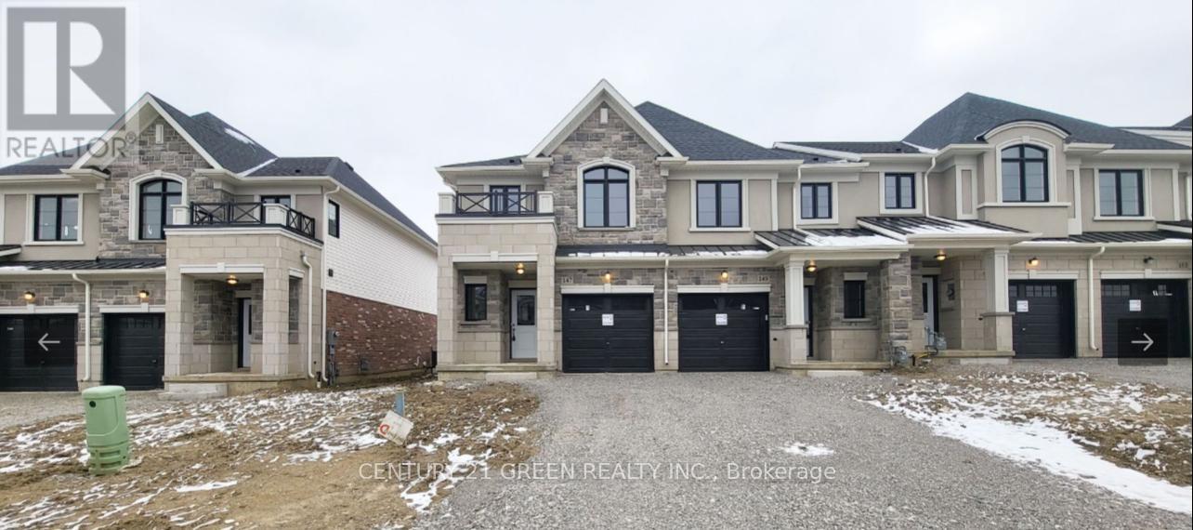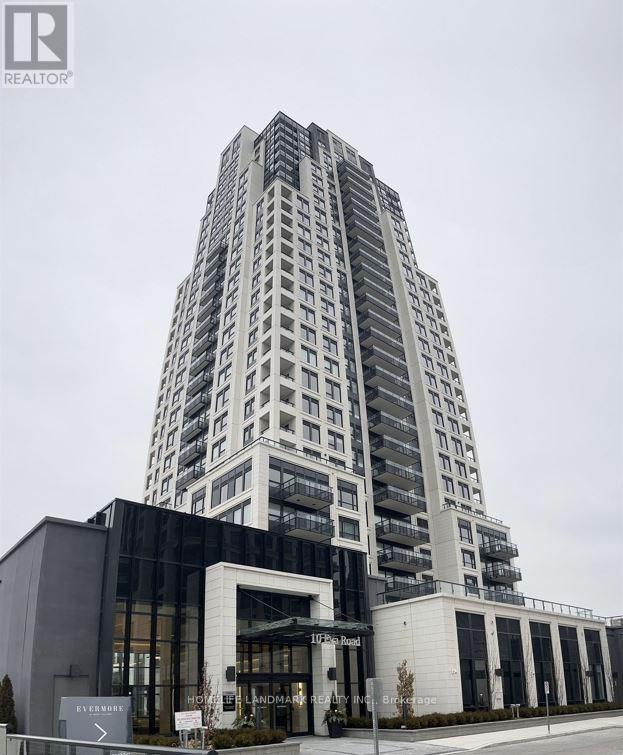249 Whitelock Street
Stratford, Ontario
Beautiful Detached 4 Level Backsplit In A Family-Friendly MatureNeighbourhood! Features 3 Beds, 2.5 Baths, Galley Style Kitchen WithGranite Countertops And Breakfast Bar! Hardwood / Ceramic On Main andUpper Floors, Updated Lighting Fixtures Throughout, Lower Level FamilyRoom Features Fieldstone Gas Fireplace With Walkout To A Fully FencedAnd Landscaped Private Backyard. Full Bath / Kitchenette / Family RoomIn Basement. Walking Distance To Schools, Playgrounds, Splash Pad,Arena, Grocery Store, And Downtown! (id:60365)
304 - 86 Dundas Street E
Mississauga, Ontario
Welcome to a beautiful condo in heart of Cooksville. Upgraded with modern finishes, this never-lived in condo offers luxury living in a great location. Close to a ton of amenities including groceries, banks, Cooksville GO, QEW/403, upcoming Hurontario LRT, Square One, Port Credit, and much much more. Beautiful Living/Dining Space with a modern kitchen and brand new appliances.1 Bedroom + Large Den which is a separate room - can be used a Bedroom. 2 FULL Bathrooms including an ensuite attached to the Master Bedroom. Ensuite washer/dryer. 1 underground parking spot and 1 locker. Perfect for a Couple or a Small Family. (id:60365)
1001 - 966 Inverhouse Drive
Mississauga, Ontario
Discover an exceptional opportunity in South Mississauga! This beautifully renovated 3 full bedroom, 2 full washroom corner unit in the highly desirable Clarkson Village offers it all! Bright, spacious, and featuring breathtaking views of Lake Ontario, the unit showcases a desirable open-concept floor plan with laminate flooring throughout. The bespoke kitchen, complete with stainless steel appliances, quartz countertops, and a modern backsplash, effortlessly connects to the living and dining areas, ideal for both entertaining and daily living. The spacious primary bedroom is big enough for a king sized bed and includes a modern 3-piece ensuite and a walk-in closet, while every bedroom provides views of Lake Ontario. The unit also includes the convenience of an ensuite locker and a washer and dryer. The expansive balcony (10x11ft) offers endless possibilities, whether you're sipping your morning coffee, taking in the evening sunset, or dining al fresco (BBQs permitted!). Located within a short walk to the GO train, parks, trails, shopping, and schools, this well-maintained and updated condo building is situated in a highly desirable neighborhood. Includes 1 parking space and an ensuite locker, with extra surface parking available. (id:60365)
1554 Shore Lane
Wasaga Beach, Ontario
This is a rare opportunity to own a waterfront property at Wasaga Beach just west of Beach 6, home to the world's longest freshwater Beach. The property is a 40x200-foot lot and comes with all the essential utilities at lot line, including water, sewer, electricity, gas and cable, so it's ready for immediate construction. Whether you're looking to build a recreational retreat or your dream home, this lot offers endless possibilities to create the perfect living space by the Beach. Plans for a new home are included. The proposed design is a two-story house with a total of 2615 sq ft, featuring 4 bedrooms, including a main floor master bedroom. Additionally, there is an approved accessory legal apartment, walkout to the beach, 1130 sq ft and includes 2 bedrooms. These plans can be further customized. The build has been NVCA approved (Nottawasaga Valley Conservation Authority). Recent survey 3 years ago. Coastal engineering report 2 years ago to establish best build criteria and allows for building to be 30 ft closer to water to increase parking capacity. The property is bordered by a Ministry of Natural Resources lot on the east side, offering additional green space and preserving the privacy. One of the key highlights of this property is the waterfront access with no rocks in the water, you won't need water shoes to enjoy the beach / lake. It's an ideal spot for swimming, relaxing, and enjoying the beautiful waterfront views and sunsets from the highest waterfront shouls. Beach area is relatively unpopulated, even in July and August due to public access being further away. The property is also within a short drive to the vibrant communities of Collingwood, The Blue Mountains, Casino and future Costco, dining, schools, shopping and outdoor activities. With all the essential utilities in place and plans for a home is included, this property is ready for you to begin building your dream home. Don't miss out on this incredible opportunity to live right on the Beach! (id:60365)
5451 Yonge Street
Toronto, Ontario
Location Location, Located!! Busy Restaurant In North York. Walking Distance To Subway, And Nice Patio Area. Surrounding With Lots Residential Condos And Houses And As Well As Commercial Businesses. Perfect Location To Run The Business And Succeed On It. **EXTRAS** New Contract is available And Plus 5Yrs Options. Rent $12000 plus TMI & HST . All Chattel And Equipment Are Included (id:60365)
471 - 121 Lower Sherbourne Street E
Toronto, Ontario
Prestigious and high-demand location on Front St E & Lower Sherbourne with 9ft ceiling, 2 Bedrooms and 2 Full Bathrooms! Boasts modern amenities including Concierge, Infinity-edge Pool, Rooftop Cabanas & Outdoor BBQ, Gym & Yoga Studio, Party Rooms & Games Room. Steps to Waterfront, Distillery District, St. Lawrence Market and TTC. (id:60365)
147 Aquasanta Crescent
Hamilton, Ontario
Beautiful, Luxurious,3 Bed, 3 Bath Two Storey Executive Townhouse in a Sought-After West Mountain Neighborhood! This Unit is Spacious, Modern, and Bright. Open Concept Main Floor Features 9 Ft Smooth Ceilings. Master Bedroom w/Walk-In Closet, Upgraded 3Pc EnSuite, Glass Shower w/Rain Shower Head. Large 2nd and 3rd Bedroom with Internet Outlets, Full Second Bathroom w/Shower Niche, 2nd floor laundry w/Separate Washer/Dryer, New Custom Blinds, Convenient Location, Close to All Amenities Including Grocery, Highways, Go Trains, Bus, Restaurants, Good Schools. (id:60365)
15 - 192 Brewery Street
Wilmot, Ontario
Welcome to this beautifully maintained 3-bedroom, 3-bathroom townhouse condo, offering the perfect blend of style, comfort, and convenience. The main level seamlessly combines the kitchen, living, and dining area with access to your private deck. The second floor offers carpet-free living, a large primary bedroom with 2 closest and 3-piece ensuite. The additional two spacious bedrooms and 4pcs bathroom complete the upstairs making it very well rounded. Enjoy the added bonus of the walkout basement, providing extra living space, a rec room, or potential home gym setup. Located minutes from Waterloo in a well maintained community with easy access to local amenities, parks, schools, this home is perfect for families, professionals, or investors alike. Don't miss your chance to own this versatile and move-in ready home! Book a showing today! (id:60365)
285 Southbrook Drive
Hamilton, Ontario
Beautiful and airy two-storey townhome offering 3 bedrooms and 3 bathrooms, located in a peaceful, family-oriented neighbourhood in the established community of Binbrook. Enjoy a spacious ravine backyard with open, uninterrupted views of picturesque fields and forest. The main floor features an open-concept layout with an updated kitchen, breakfast bar, and direct access to the garage. The primary bedroom includes a 4-piece ensuite and walk-in closet. A versatile den on the second floor provides extra space for a home office or lounge area. (id:60365)
159 Mcguire Beach Road
Kawartha Lakes, Ontario
Welcome to 159 McGuire Beach Road on Canal Lake! This delightful detached bungalow home or cottage situated on a huge 70ftx365ft lot boasts three bedrooms, two bathrooms, and beautiful wood finishes throughout, complemented by vaulted ceilings and skylights. As you step inside, you will be greeted by a spacious mudroom that leads to an open-concept kitchen, living, and dining area with a stunning lake view!! The large primary bedroom features two closets, a two-piece ensuite bathroom, and awesome water views. Two additional bedrooms and a three-piece bathroom offer plenty of space for family and guests. The main floor also includes a convenient laundry room and a spacious utility room with lots of storage.Outside, you'll find a covered deck, an 18x24 boathouse with a rail system for boat docking, and a roomy 22x20 detached two-car garage with an automatic door opener. Recent updates include a four-zone mini-split heat pump and air conditioner system, a water filtration system, a covered porch, a playground set, and a fully covered deck. Canal Lake offers fantastic fishing and boating as part of the Trent-Severn Waterway, providing easy access to Lake Simcoe, Mitchell Lake, and Balsam Lake. Don't miss out on the opportunity to live in this serene community, just minutes from Kirkfield and Highway 12! Approx. 1hr - 1.5hr from GTA! (id:60365)
662 Byngmount Avenue
Mississauga, Ontario
Make Your Dream Come True! Lake Escape. Modern Charm In Lakeview Waterfront Community Epitomizing Elegance & Comfort. About 300 Yards From Lake Ontario & Marine. 4 Bdr, 6 Wrs+Loft. Apr. 5,000 Sq.Ft. of Total Area Smart Home: Connected to the Internet and managed by mobile devices: Video Surveillance System, Home Security Systems, Home Heating/Cooling System, Lighting System, Coffee Machine, Washer & Dry. One Of The Few 3-Storey Houses In The Lakeview Modern Home Village. Unique Well Designed Open Concept Unsurpassed Quality Craftsmanship & Details Are Evident Thruout. Open Concept Gourmet Chef's Kitchen. 2 Kitchens + 3rd Floor Kitchenette. Large 5x9 Quartz Island Countertop. Ample Of Storage Space. 9-12 Ft Ceilings. Strong Waterproof Shotcrete Foundation. Heated Driveway & W/O Bsmnt Floor, Entrance Area And Wshrms Floors. Huge Fiberglass Windows $ Entrance Door. Custom made 25-foot-long chandelier with 45 bulbs. Stunning Led Light Fixtures & Mirror. High Quality Engineering Floor- The Best Option For Locations Close To Big Water. Fully Finished Basement Offers Incredible Potential, With Separate Entrance Providing The Ideal Setup For In-law Suite, Older Kid Suite Or Rental Income. Towel Warmers. Shoe Closet. Balcony in Master bedroom and Terrace on 3d floor covered with 16x16 composit. Central AC & Additional 3rd floor AC Unit. High Efficiency Furnace With Humidifier. High Efficiency Gas Modulating-Condensing Boiler. Black Powder Coated Stainless Steel Outside Railings. Door Bell With Video & Audio Communication By Mobile Device. Gas line to BBQ. Central Vacuum System. 2 Car Garage 20Lx17.4Wx12H Ft With Glass Door & Epoxy Covered Floor. Epoxy Covered Entrance Steps & Basement Landing. 3 Wells For Storm Water On Basement Landing.Trench Drain System Around The House. Sauna & Extra Roomy Hot Tub With Lounger & More. Parks, Trails. About 20 Min To Downtown Toronto, 15 Min Airport, 5 Min to QEW & 427 (id:60365)
2603 - 10 Eva Road
Toronto, Ontario
Discover The Elegance Of This Upscale 1-Bedroom + Den, 1-Bathroom Condominium At Evermore, Featuring 672 Square Feet Of Living Area. Urban Living In The Heart Of Etobicoke. Open Concept Living/Dining Room Combo. Laminate Floors Throughout, And An Upgraded Kitchen Featuring Stainless Steel Appliances. The Primary Bedroom Features A Spacious Walk-In Closet And Window, And For Those In Need Of A Quiet Work Area, The Office/Den Provides The Perfect Solution. Centrally Positioned, This Residence Is Just Minutes Away From Highways 427, 401, And The QEW, As Well As Restaurants, Public Transit, And More! (id:60365)

