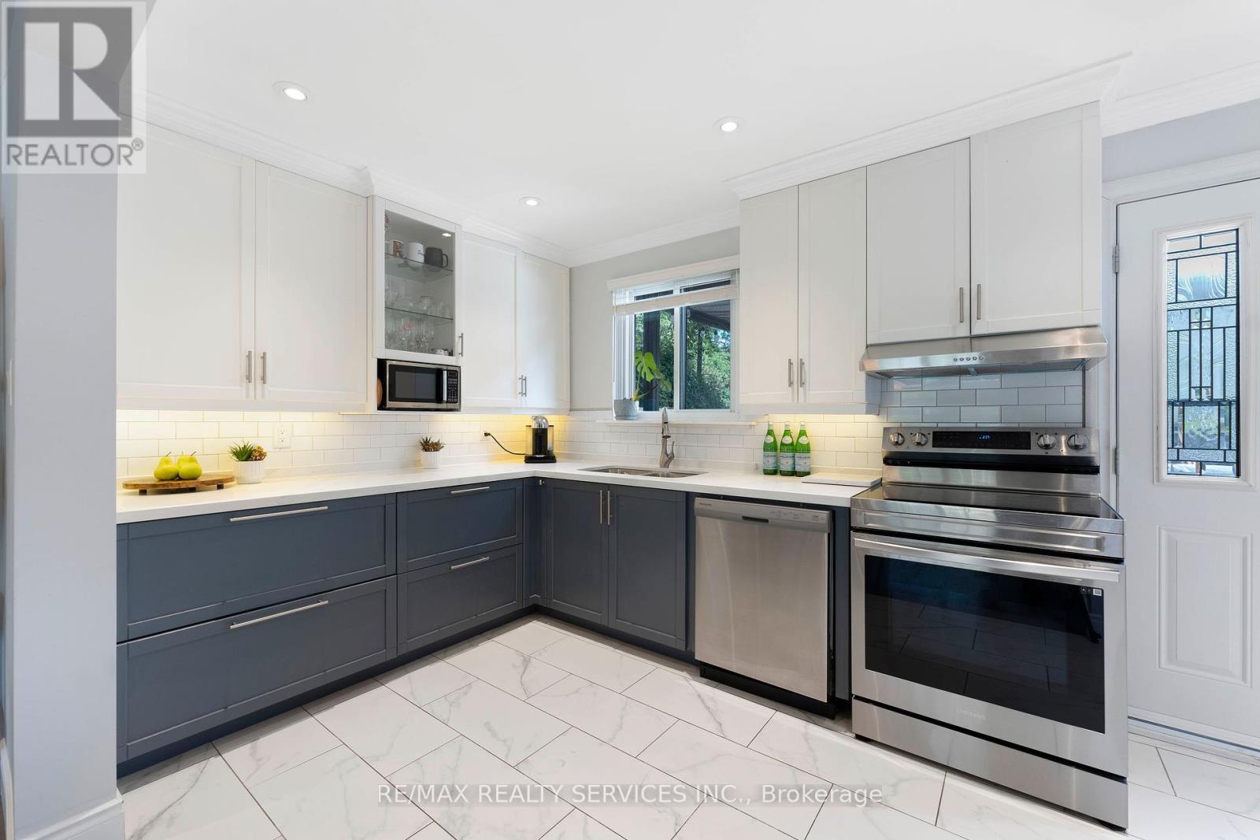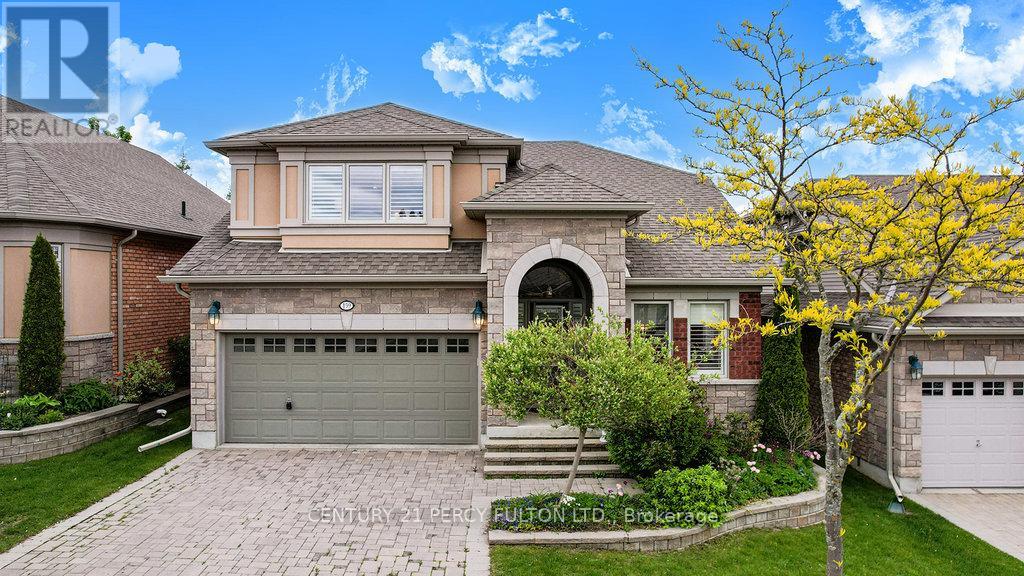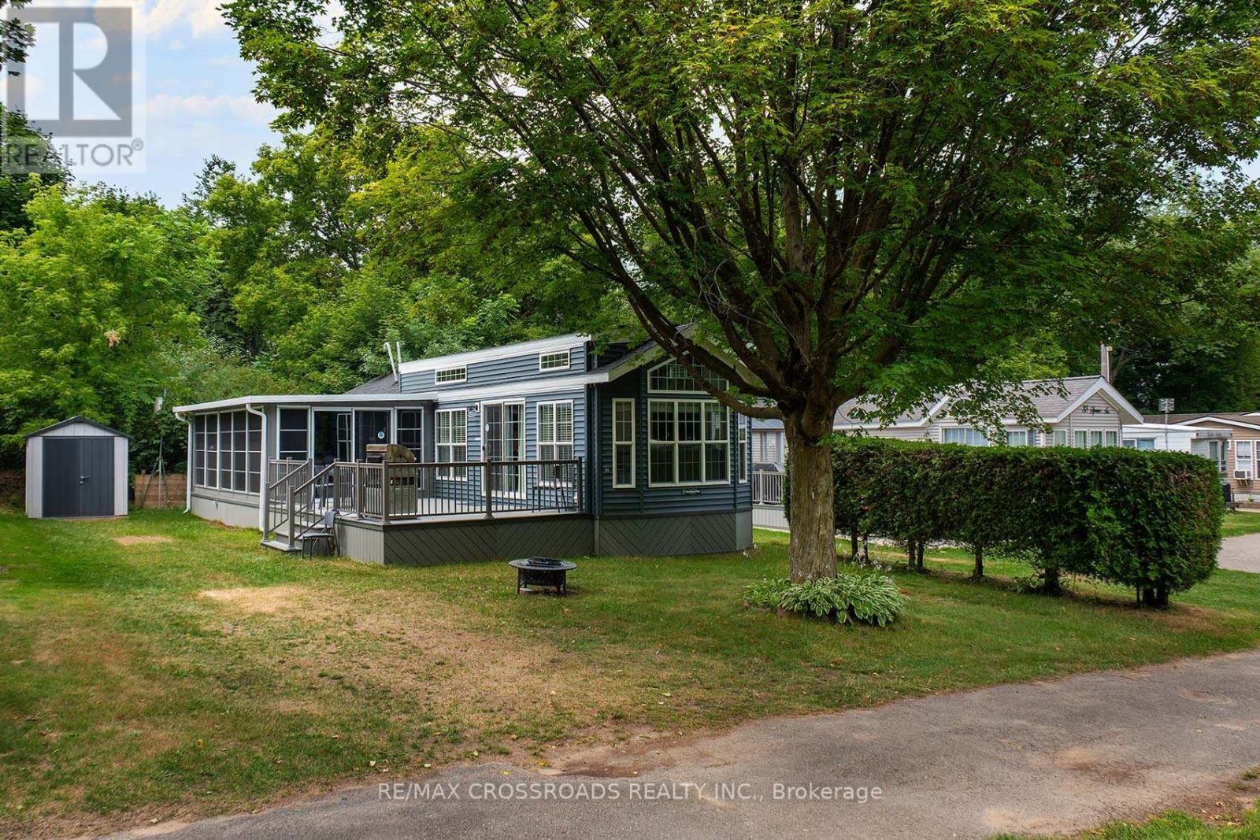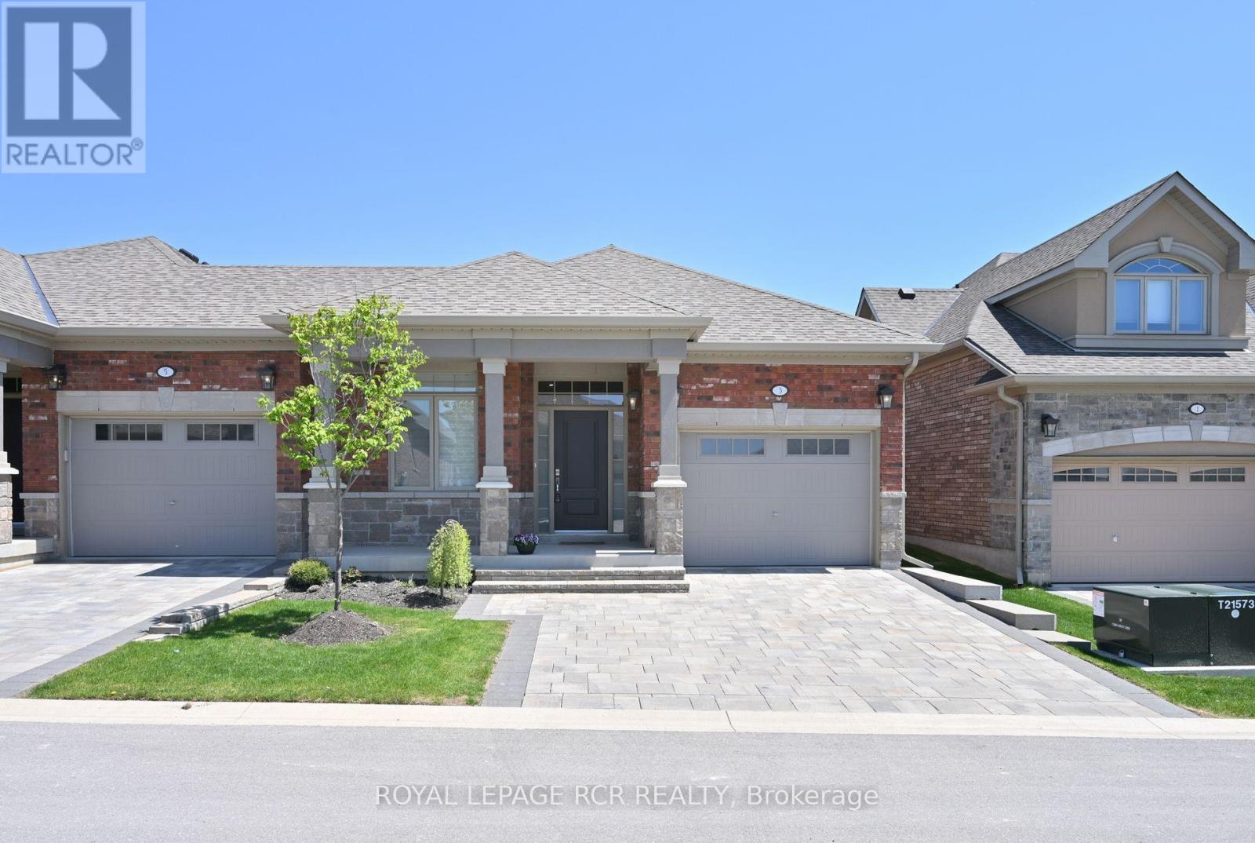94 - 94 Guildford Crescent
Brampton, Ontario
Turn-Key, Fully Renovated 3 Bedroom Home with $80K in Upgrades! Ready to move in and ideal for first-time buyers or those moving up from a condo, this stunning end-unit townhome offers modern finishes, a spacious layout, and a fully finished basement. Approximately $80,000 has been invested in upgrades throughout this bright and carpet-free home.The main floor features a sleek, upgraded kitchen with stainless steel appliances, ceramic backsplash, eat-in area, and a walkout to the private backyard perfect for relaxing or entertaining. The living room is sun-filled, enhanced by a large picture window and pot lights for a warm, inviting space. Upstairs, you'll find three generously sized, well-lit bedrooms and a beautifully updated full bathroom. The finished basement adds valuable living space with a large rec room ideal for a home office, gym, or movie nights.Condo fees include water, cable, high-speed internet, exterior maintenance (grass cutting & snow removal), and access to an outdoor pool offering worry-free living. Location is unbeatable: Close to HWY 410/407, Bramalea City Centre, Bramalea GO Station, and within walking distance to LCBO, Beer Store, Sobeys, Trinity Commons, Chinguacousy Park, Brampton Civic Hospital, Professors Lake, schools, places of worship, and everyday conveniences. A must-see, fully upgraded home in a family-friendly community! (id:60365)
79 Tremaine Road
Milton, Ontario
Welcome to 79 Tremaine Road, where country charm meets modern convenience in perfect harmony. Nestled on the outskirts of Milton, just moments from the scenic Kelso Conservation Area, this captivating property offers the best of both worlds - tranquil rural living with easy access to all the amenities the town has to offer. Step inside the main century-old home and be greeted by the warmth of rustic hardwood flooring that flows through the inviting living room. A bright and airy office at the front of the home provides the perfect workspace, while a well-appointed 4pc bathroom adds to the home's comfort and space for the whole family. At the heart of the home, the expansive open-concept dining room and kitchen create an inviting atmosphere for gathering. A striking wood ceiling, stainless steel appliances, and a convenient side entrance enhance this space, blending character with modern updates. But the real showstopper? A breathtaking primary suite that exudes elegance and tranquility. Featuring soaring wood cathedral ceilings, skylights, and an abundance of natural light, this retreat is nothing short of spectacular. California shutters throughout the home offer an extra touch of sophistication. And just when you think it can't get any better - it does! This property also boasts an impressive 25'x50' heated workshop, equipped with two 100-amp electrical panels to support all your business, hobby, and entertainment needs, complete with laminate flooring, pot lights, a balcony, heating and air conditioning, a 3pc bathroom, wet bar, games room, and a dedicated movie room. To top it all off, the stunning views of the Niagara Escarpment provide an ever-changing backdrop of natural beauty, making this home a rare gem. Don't miss your chance to own this extraordinary property. (id:60365)
159 Ridge Way
New Tecumseth, Ontario
Welcome to 159 Ridge Way! Nestled in the Prestigious, Award-Winning Adult Lifestyle Community of Briar Hill. This Verona Bungaloft backs onto a golf course, offering tranquil views and luxury living. Boasting over 2700 combined square feet, this home features 3 spacious bedrooms and 4 well appointed bathrooms. The open concept main level is designed for casual living and elegant entertaining. The large loft, with ensuite, provides flexible space - ideal as a guest suite, home office or additional living area. Don't miss this one! (id:60365)
15014 Ninth Line,spruce 40
Whitchurch-Stouffville, Ontario
Spectacular, Almost New Move-in Ready Trailer At Cedar Beach Resort At Musselman's Lake! Enjoy Resort-Style Living In This Fully Furnished 2022 Model Home On A Private, Sun-Filled Lot In The Exclusive Cedar Beach Resort. Features Include: Spacious Layout, Custom Blinds, King-size Bedroom. Large Kitchen With Ample Storage, Plus A Garden Shed. Resort Amenities: 2 Pools. Hot Tub, Splash Pad, Beach Access, Water Toy Rentals, Tennis & Basketball Courts, Fishing, Playgrounds, and More. Water Included, Hydro Metered Separately, Propane Tank Rented. Perfect For Families Or Guests Looking For A Relaxing Seasonal Getaway. Fees are $7000 a year, but they are prepaid for this year and next year. (id:60365)
15 Hazel Street
Brock, Ontario
Welcome to this charming 3-bedroom, 1-bath bungalow with 1130 square feet of beautifully updated living space, nestled on over half an acre of tree-covered land in a quiet and family-friendly neighborhood. From the moment you arrive, you'll be greeted by a welcoming front entrance that sets the tone for the warmth and comfort found throughout. The open-concept kitchen is the heart of the home thoughtfully designed for both everyday living and entertaining, its the perfect space to gather and create lasting memories. The living areas are bright and inviting, offering a cozy yet spacious feel, with large windows that frame peaceful views of the mature trees and natural surroundings. Step outside and fall in love with the property's incredible lot. Towering trees provide both privacy and tranquility, creating the perfect outdoor oasis for relaxing, playing, or gardening. An attached heated garage adds everyday convenience and function. Located just minutes from schools, shopping, and boat launches to beautiful Lake Simcoe, this home offers the best of both worlds peaceful suburban living with quick access to all essentials. Whether you're a first-time buyer, a downsizer, or simply looking for a property that feels like a retreat, this one checks all the boxes. Recent upgrades include windows and doors, roof, siding, some soffit and fascia, exterior insulation, front deck, furnace and A/C, and attic insulation. A true hidden gem waiting to be discovered! (id:60365)
3 Assunta Garden
New Tecumseth, Ontario
Wow - stop the car! This beautifully appointed Briar Hill bungalow will not disappoint you. From the moment you enter the spacious front foyer, you will notice the quality finishings this open concept Chilton model offers. From the beautiful hardwood flooring, to the 8' interior doors, to the crown moulding and abundant pot lights throughout - this is a wonderful home. The gorgeous kitchen features things like upgraded soft close cabinets, upgraded quartz countertops, waterfall on the peninsula and the backsplash; upgraded floor tile, beautiful KitchenAid black stainless steel appliances including a double oven, a pot filler over the stove and upgraded lighting throughout. The open concept living and dining areas offer great spaces to relax or entertain guests. The built in cabinets (with remote control lighting) on either side of the fireplace are a beautiful addition to the room. The deck - off the living room is a wonderful spot for morning coffee or evening BBQs. The large main floor primary bedroom has a 'spa like' ensuite and a walk-in closet. This level also features space for a home office or den overlooking the front garden. This home has a main floor laundry room and direct entry to the house from the garage - so handy! Heading down to the lower level, you will immediately feel the quality of the upgraded carpet and under pad beneath your feet. The family room is a wonderful spot to read a book by the fire - or enjoy a game of cards alongside the built in bar (remote control lighting)! There is also a space off to the side to use as a place to work on that hobby you have been wanting to get into. The lower level is complete with a beautiful bedroom for guests and a gorgeous 4 pc bath. And then there is the community - enjoy access to 36 holes of golf, 2 scenic nature trails, and a 16,000 sq. ft. Community Center filled with tons of activities and events. Welcome to Briar Hill - where it's not just a home it's a lifestyle. This home is a 10++ (id:60365)
34 - 3100 Kingston Road
Toronto, Ontario
Bright and spacious 3-storey, 3-bedroom, 2-bath condo townhome - perfect for first-time buyers or small families! Located in a quiet, well-managed complex at 3100 Kingston Rd. Sun-filled layout features a stunning family room with a soaring 12-foot ceiling and large windows. Updated Ikea kitchen with quartz countertops, under-cabinet lighting (25-yr warranty transferable w/ receipts), and in-kitchen laundry. Ductless Trane A/C units in the living room & primary bedroom, renovated baths, and updated electrical panel. and a private, low-maintenance, upgraded grassless backyard patio. Backyard backs onto park! Parking for two vehicles. Steps to TTC, nearby to GO, Bluffers Park, shopping schools & more! (id:60365)
611 - 1890 Valley Farm Road
Pickering, Ontario
Resort Style Living in a Gated Community! Welcome to the highly sought-after Hudson Model a generous 2-bedroom, 2-bath suite offering a functional layout and abundant natural light. This condo comes with 2 underground parking spaces! Enjoy a bright open-concept living and dining area with hardwood floors and three walkouts to a west-facing open balcony perfect for sunset views. You'll love the renovated kitchen with beautiful quartz counters, stainless steel appliances, and plenty of storage space. The unit also features a large laundry room with extra storage. The versatile solarium/den is ideal as a home office or reading nook. Amenities include indoor and outdoor pools, BBQ area, Tennis/Pickleball courts, Gym, Sauna, Billiards Room, 3 courts for Squash/Racquetball/Shuffleboard, Media Room, party room with kitchen, Library, 2 Guest Suites, Lobby and Seating Area, 24 Hr Gated Security with ample visitor parking. Beautiful well maintained building located within walking distance to The Pickering Town Centre, Transit, Community Centre, Library, Restaurants, everything is on your doorstep, easy access to Hwy 401, GO Train for a quick commute downtown. **EXTRAS** Pets allowed with restrictions, High-speed Rogers internet is included in maintenance fees. 2 electric car charging stations located in the outdoor parking lot (pay per use). A rare opportunity for spacious, secure, and convenient condo living in the heart of Pickering! (id:60365)
501 - 25 Mcmahon Drive
Toronto, Ontario
Experience exceptional urban living in this brand-new 1+1bedroom condo with one parking and a locker, ideally located in the heart of North York within Concords prestigious new development. This EAST-facing suite offers 530 sq.ft. of thoughtfully designed interior space, plus a generous 163 sq.ft. balconyThe open-concept layout is bright and modern, featuring sleek finishes, wide-plank flooring, and a gourmet kitchen equipped with premium Miele appliances and custom cabinetry. The spa-inspired bathroom provides a relaxing retreat, while floor-to-ceiling windows flood the unit with natural light.Enjoy the added convenience of an parking stall and a dedicated storage locker. Residents have access to an impressive selection of world-class amenities, including a state-of-the-art fitness centre, luxurious indoor swimming pool, and a touchless automatic car wash. Outdoor areas include a serene French garden, an English garden with an al fresco BBQ patio, and a childrens play zone. For leisure and entertainment, take advantage of the golf simulator, elegant wine lounge, and grand ballroom.Set in a dynamic and convenient neighborhood, this exceptional home offers the perfect blend of comfort, style, and lifestyle-enhancing amenities. (id:60365)
408 - 251 Jarvis Street
Toronto, Ontario
Spacious 2Bed, 1 Bath Suite W/ Modern Upgrades & B/I Appliances Throughout. Tons Of Amenities & 24 Hrs Concierge/Security. Boasting Convenient W Practical Layout Of 2 Brs & Media Space. Modern Design, S/S Appliances, Quartz Counter, Open Concept. 9' High Ceilings. Steps To Ryerson University, Eaton Centre, Subway Station & Hospitals.*Staged Photos* (id:60365)
285 Hidden Trail
Toronto, Ontario
Welcome To 285 Hidden Trail Situated In The High demand , And Family-Friendly Ridgegate Community. This Meticulously maintained home offers a fully RENOVATED Kitchen with high end KitchenAid PRO appliances, Under counter lighting, Custom Backsplash, A central Vacuum Sweep and so much more. The beautifully landscaped yard offers an inground sprinkler system, interlock accents, privacy and quiet setting. The Large Primary Bedroom Offers a walk in closet and a 5 piece Ensuite bathroom with a jacuzzi tub. There is a side entrance from the garage and a large mudroom / laundry room. Just Steps Away From Hidden Trail Park, With Scenic Ravine Walks Nearby in G Ross Lord Park. Close to schools, transit, shopping, highways and so much more. (id:60365)
N811 - 455 Front Street E
Toronto, Ontario
Welcome to Suite N811 at Canary District Condominiums Your Urban Oasis with a Stunning South-Facing View!Experience the best of downtown living in this bright and spacious 1-bedroom, 1-bathroom suite offering a well-designed interior space, plus an impressive private balcony perfect for relaxing or entertaining while enjoying unobstructed southern exposure with courtyard views. IPE balcony flooring. 20'x 4' balcony. This thoughtfully laid out unit boasts elegant engineered hardwood flooring throughout, a sleek modern kitchen complete with stone countertops, integrated appliances, and ample cabinetry. The open-concept living and dining area is filled with natural light, creating a warm and welcoming atmosphere all day long. Smooth 9ft ceilings.The spacious bedroom features a generous walk-in closet with storage organizers, and the spa-inspired bathroom offers clean, contemporary finishes. Included is a secure locker for additional storage convenience.Brand new window blinds, motorized in the bedroom. Residents of the Canary District enjoy access to top-tier amenities including a 24-hour concierge, a fully equipped fitness centre, two beautifully furnished guest suites, a stylish party room, and more.Perfectly located just steps from the historic Distillery District, St. Lawrence Market, TTC transit, the YMCA, waterfront trails, parks, restaurants, and cafes. This location offers a dynamic and walkable lifestyle in one of Torontos most vibrant neighbourhoods.Dont miss out this one wont last! (id:60365)













