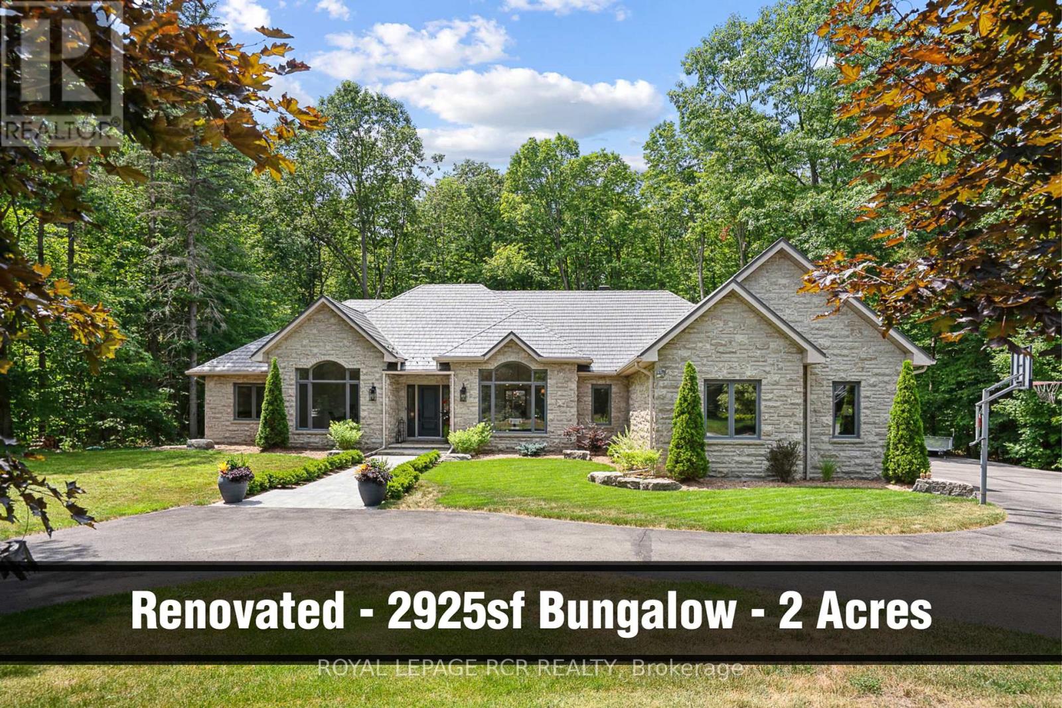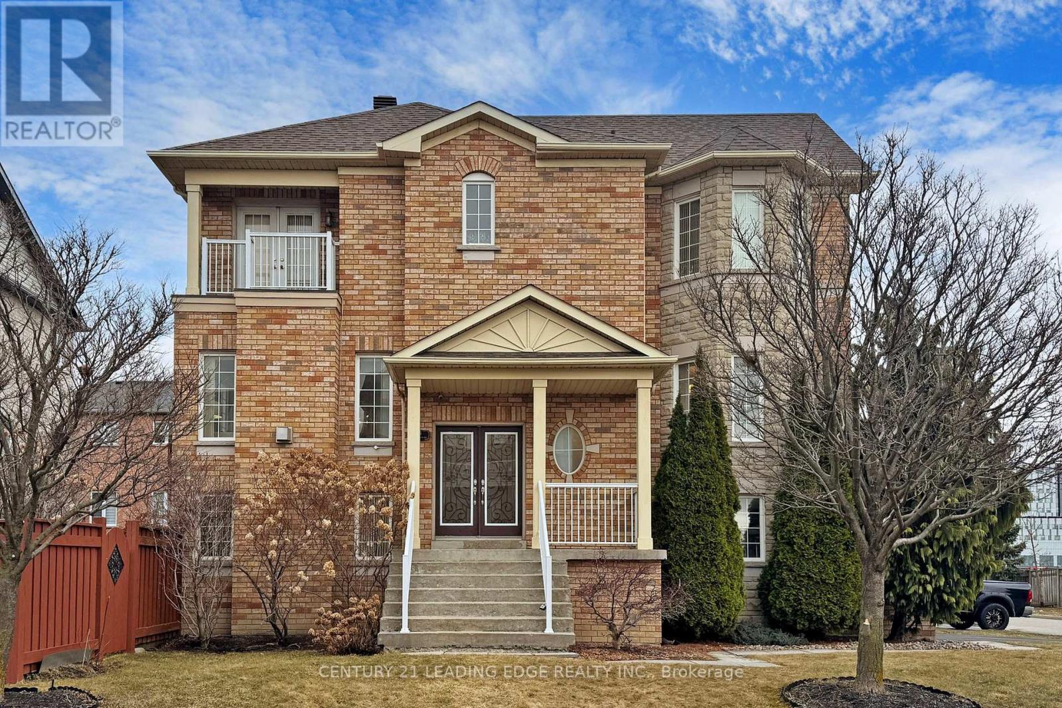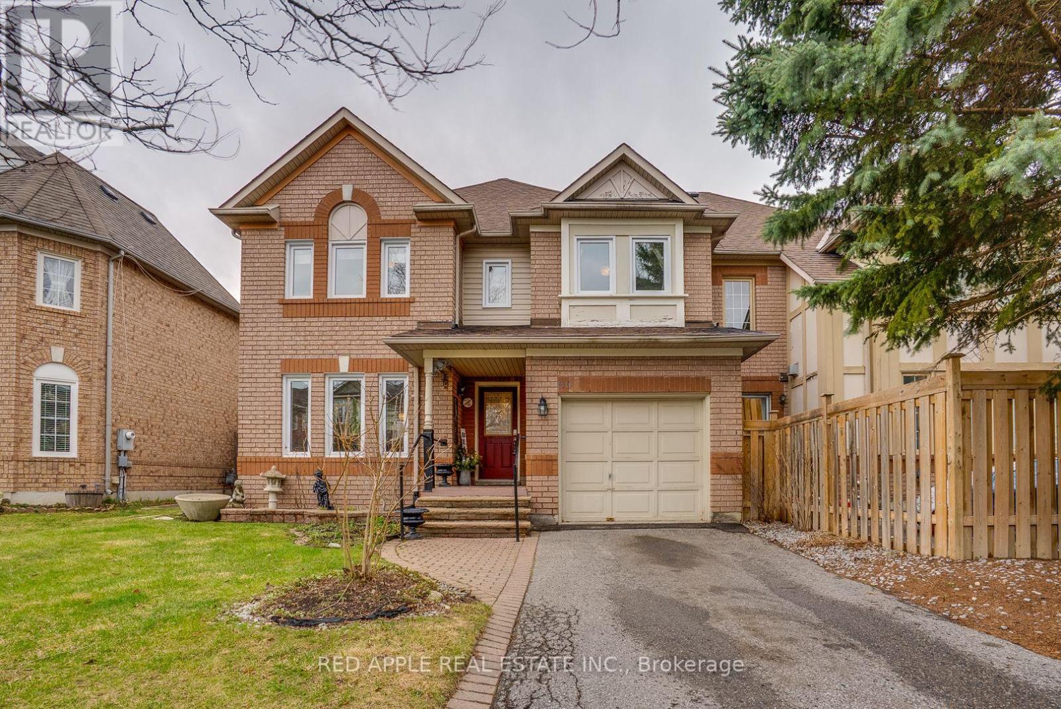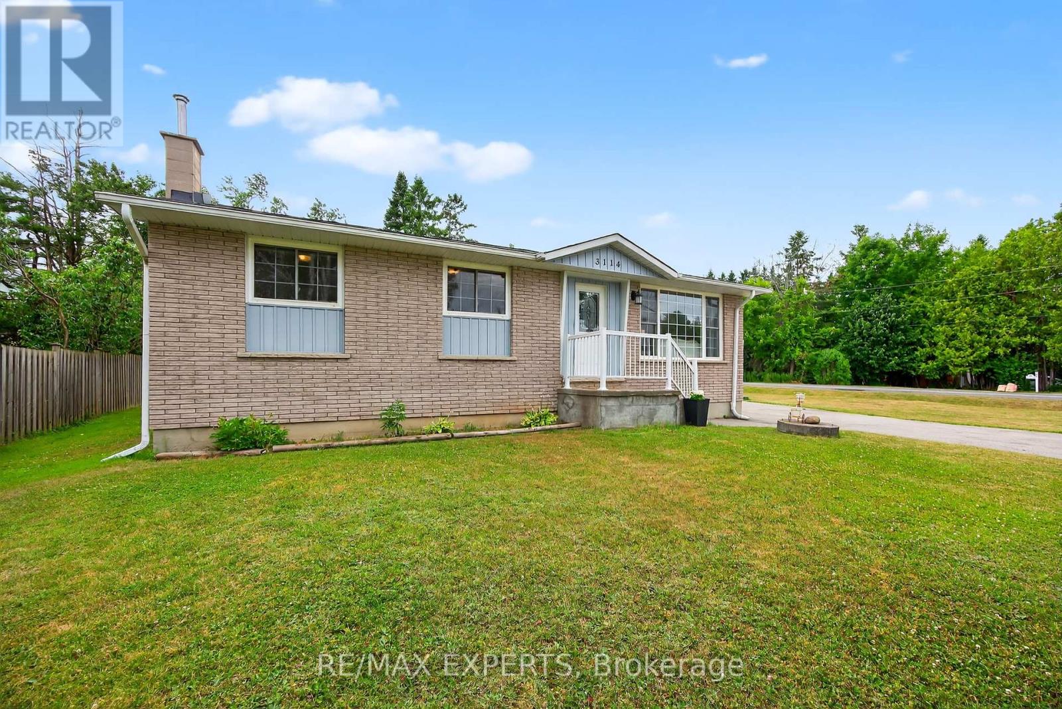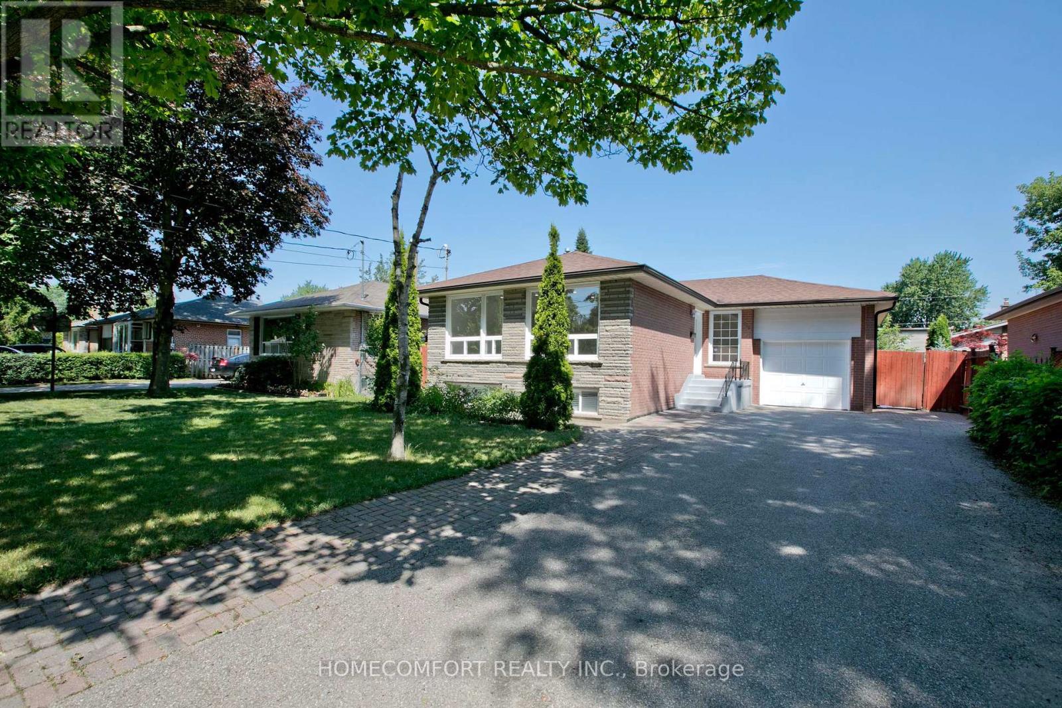30 Loggers Trail
Whitchurch-Stouffville, Ontario
Exquisitely renovated (2024-2025 $3000,000+) approx. 2925sf all stone bungalow with steel roof, 3 car garage, circular driveway, fibre optic internet and 50% finished basement on 1.96 glorious acres on quiet cul-de-sac in prestigious Stouffville estate enclave. Enjoy quiet, safe country living that is conveniently located within minutes to all amenities, hospital, Hwy 404 and Hwy 407. Experience an excellent split bedroom floor plan featuring cathedral ceiling great room with exposed beams, entertaining size new dream kitchen with centre island, butlers servery, pantry and built-in appliances, formal large dining room, sun filled office, separate laundry room and mud room with all bedrooms enjoying private ensuites. The spacious mostly finished large bungalow basement offers a 3 piece bath, large recreation room, family room, games, play room and exercise room. The main floor stylish renovation presents new flooring, new stair railings and treds, new kitchen, new appliances, 4 baths, mudroom, laundry room, window glass, new lighting, updated built-in cabinetry in great room. The outdoor improvements include tree clearing and front landscaping. The private west facing backyard offers groomed forest trail, garden shed and a wheelchair ramp to the back deck. Welcome to an amazing floor plan offering a modern stylish renovation on a luscious 2 acre property nestled into a desirable, prestigious enclave within minutes to amenities! A must see, a great find, a rare opportunity! (id:60365)
32 Wheatfield Drive
Vaughan, Ontario
Crafted with purpose and elevated in every detail, this remarkable detached home blends modern comfort with timeless design. A soaring 18-foot ceiling makes a bold first impression, complemented by rich hardwood floors, smooth ceilings, pot lights, and tailored custom trim work throughout. The kitchen delivers both beauty and function featuring Italian maple cabinetry, quartz countertops, a striking herringbone backsplash, an extended island with seating, premium stainless steel appliances and a built-in canopy with integrated hood fan. Oversized windows allow for ample natural light and lead to a walkout deck with a gas line for BBQ. In the upper level you'll find 3 sun-filled, generously sized bedrooms, including a primary retreat with a walk-in closet and a spa-inspired 5-piece ensuite. The above-grade lower level feels like an extension of the main floor, with a second walkout to a custom stone patio and a quiet backyard sanctuary. Unwind with morning coffee or evening relaxation on the covered front balcony, shaded by mature trees that offer beauty and privacy. Double car garage, 4 car driveway. Located on a peaceful, tree-lined street in Vellore Village, just steps to forested walking trails, Sunview Pond, top-rated schools, parks, shops, and transit. Minutes from Highways 400 & 407. The location is A+ and ideal to raise a family. A rare opportunity to own a home that simply has it all. (id:60365)
62 Briardale Place
Aurora, Ontario
Imagine waking up to nature's serenity, surrounded by lush greenery and tranquil views, Welcome to a rare gem in Aurora's most sought-after neighbourhood. This stunning 5-bedroom, 5-bathroom detached house boasts a perfect blend of elegance and functionality, situated in a cozy cul-de-sac and backing onto a ravine. Renovated with meticulous attention to details, 2nd floor washrooms (2023), Interlock Driveway (2021), New Kitchen (2021) Basement renovation and re-design added all new appliances (2023), Heat Pump (2024), this property has been very well maintained and shows beautifully throughout. The chef's kitchen is a culinary dream, with top of-the-line appliances and ample counter space. The spacious living areas flow seamlessly into the dining area, perfect for entertaining. One of its most unique features is the dual-master bedrooms layout, offering two spacious master suites, each with its own luxurious ensuite. The property also features two separate staircases, with beautifully crafted oak stairs that add a touch of warmth and sophistication. The hardwood floors throughout the main living areas complement the stunning Oak stairs, creating a seamless flow and adding to the property's natural beauty. The finished walk-out basement offers additional living space, with direct access to the beautifully landscaped backyard. European 5 lock custom design entrance door, new stainless Steel Appliances, Built-in Microwave, BBQ gas line, beautiful landscape, Pot Lights in basement and ground floor, Outdoor Pot lights wrap around, 2 built-in sheds and grand ceiling foyer are few features of many in this property. The exterior boasts a spacious 2-door garage and a wide driveway that can accommodate up to 7 cars. Conveniently easy access to major roads and public transit as well as high ranked public and private schools. Don't miss this rare opportunity to own a piece of paradise in Aurora! (id:60365)
354 Lakeland Crescent
Brock, Ontario
This raised bungalow in Beavertons family-friendly Township of Brock is full of potential! Set on a generous corner lot, it offers 3+1 bedrooms and 1 bathroom-an ideal layout for growing families or savvy investors. Recent updates include a new furnace, electrical breaker panel, and roof, providing added comfort and peace of mind. The partially finished basement features impressive ceiling height and ample space for customization. Outside, the large backyard stands out with three separate sheds and a partially enclosed porch, perfect for storage or outdoor relaxation. Conveniently located near schools, shopping, and local amenities, this home is a fantastic opportunity to make your own! (id:60365)
14 La Maria Lane
Vaughan, Ontario
Welcome to this sun-filled, beautifully updated home on a premium corner lot, featuring 3 private balconies and a fully finished walk-out basement. With over 2,200 square feet of stylish living, this residence offers the perfect blend of charm, functionality, and convenience. Freshly painted and flooded with natural light, the open-concept main floor boasts 9-ft ceilings, hardwood flooring throughout, and an upgraded kitchen with quartz countertops and an oversized center island ideal for cooking and entertaining. Enjoy morning coffee or evening drinks on one of three private balconies, including one off the primary suite and two more accessible from the dining room and kitchen. Upstairs, youll find 4 spacious bedrooms. The primary retreat features a walk-in closet, spa-inspired 4-piece ensuite, and double-door walkout to your own serene balcony. The walk-out basement extends your living space with direct garage access, a large rec area, and a generous cantina perfect for storage or a future wine cellar. Major updates include: Roof (2018), Brand-new Furnace & A/C (2024).Located just minutes to top-rated schools, parks, shops, and all amenities. Enjoy a front row seat to the fireworks at the ever popular Canada's Wonderland with direct access view from the living room and bedroom. Enjoy quick access to Highways 400 & 407, Maple GO Station, Vaughan Metropolitan Centre, and public transit. Everyday essentials like Longos, Fortinos, and walk-in clinics are just 5 minutes away. This is a rare opportunity to own a turn-key home that checks all the boxes space, natural light, fully updated, and location, location, location!! (id:60365)
452 Greenwood Drive
Essa, Ontario
Welcome to 452 Greenwood Drive in Angus where you will find an amazing all brick home built by Morra Homes. This home is an absolute "Must See" where attention to detail and pride of ownership is obvious the moment you pull into the driveway. Super clean & meticulously cared for it offers almost of 3000 sqft of finished living space designed for the growing family and/or families that like to entertain. This home is truly move in ready. As you enter the home you instantly realize that something special awaits with the large foyer and sweeping staircase to the second floor. The living/dining room, with custom details and lighting, has plenty of room for large family gatherings while the separate family room, with gas fireplace, provides a more intimate space for relaxing. The kitchen boasts stainless steel appliances, gas stove for the chef in the family & a spacious breakfast bar. The adjoining breakfast room has plenty of natural light and leads out to a custom, thoughtfully designed outdoor living space where no expense was spared. Professionally crafted, the fully fenced back yard has an oversized stamped concrete patio offering plenty of space for grilling, chilling, eating or just sitting back with friends. The Jacuzzi hot tub, sitting under a Viceroy wooden gazebo, complete with privacy shutters and designed for entertaining, offers year round fun and relaxation. Even the shed, a custom handcrafted Amish garden shed, adds to the splendor of this amazing back yard. And there is still plenty of grass, serviced by an inground sprinkler system, for the kids and pets. The upper floor hosts 3 bedrooms, one a spacious master with a large ensuite with a separate soaker tub and walk-in closet and another 4 piece bath. The lower level is a complete entertainment zone...custom bar and billiards room and a cozy media room. This level is complete with a little den, currently used as a fourth bedroom. This beauty has so much to offer. Don't wait to book your personal tour (id:60365)
60 Snedden Avenue
Aurora, Ontario
Welcome to 60 Snedden Ave - A Warm & Inviting Family Home! Step into this beautifully maintained Montrose Model, offering over 2,100 sq. ft. of spacious and functional living in one of the areas most sought-after, family-friendly neighbourhoods. This 4-bedroom home features a welcoming main floor with a sun-filled family room, complete with hardwood flooring and a cozy gas fireplace perfect for relaxing evenings or entertaining guests. The neutral décor provides a fresh, move-in-ready canvas to make your own. Enjoy cooking and gathering in the generously sized eat-in kitchen, highlighted by a bright breakfast area and walkout to a private backyard patio ideal for morning coffee or summer BBQs. The exterior is enhanced by an elegant interlock walkway and privacy fencing, offering charm and tranquility. Conveniently located just minutes from Highway 404, with easy access to shopping, schools, public transit, and local gyms, this home combines comfort, style, and an unbeatable location. Dont miss your chance to own a home that truly has it all! (id:60365)
189 Brookview Drive
Bradford West Gwillimbury, Ontario
Absolutely stunning builders model home, beautifully finished from top to bottom and designed for modern living. This spacious detached home features four bedrooms plus a main-floor office, and five washrooms. The open-concept layout boasts soaring ceilings, a two-way gas fireplace, an upgraded kitchen with stainless steel appliances, and a built-in speaker system throughout. A fully finished walk-out basement adds extra space and versatility, complete with pot lights and a large storage room. The driveway and backyard have been elegantly finished with stamping and deck offers the perfect outdoor space for relaxing. This property is located near the Highway 400, schools, parks, and more. This home is a MUST-SEE! Schedule your private viewing today. (id:60365)
3114 Poplar Road
Innisfil, Ontario
One-of-a-kind bungalow nestled in the highly sought-after community of rural Innisfil. Set on a massive corner lot just off Lockhart Road, this meticulously maintained home offers the perfect blend of privacy, space, and convenience, just minutes to Innisfil Beach Road, Mapleview Dr (Barrie-South), and Friday Harbour resort, schools, parks, scenic trails, private beaches, local shops, and restaurants. Featuring 3+1 spacious bedrooms, 2 full bathrooms, and a double-car garage, with electrical amperage, offering incredible workshop potential this bright and airy bungalow boasts an open and inviting layout filled with natural light. The kitchen walks out to a beautiful backyard deck perfect for summer barbecues, family gatherings, and enjoying tranquil views of your private outdoor oasis. The finished basement is an entertainers dream with high ceilings, pot lights, laminate flooring, a large rec room, dedicated laundry space, and an additional bedroom ideal for in-laws, guests or a home office. With manicured landscaping, impeccable care from top to bottom, and move-in ready. (id:60365)
541 - 7608 Yonge Street
Vaughan, Ontario
Welcome to Minto Water Garden A Rare Gem in the Heart of Thornhill! Step into this beautifully upgraded 2 Bedroom + Large Den corner suite featuring 1327 sq ft of elegant living space . Enjoy unobstructed, peaceful views from your unit. Bright, spacious layout with premium laminate flooring. Custom-designed closets with built-in drawers and smart storage solutions . Den being large enough to be a bedroom. 2 lockers conveniently located on the same (5th) floor and an Extra-large parking spot right beside door and elevator. A perfect blend of luxury, comfort, and convenience don't miss this opportunity! (id:60365)
435 Taylor Mills Drive S
Richmond Hill, Ontario
Top Ranked School Zone - Bayview Secondary School; Separate Entrance to the Self-contained Finished Basement, ideal for in-law suite or rental unit; Main Floor: New Kitchen(2025, New Cabinets, New Quartz Countertop & Backsplash, New Fridge, New Dishwasher, New Range Hood); New washroom; Basement: Newer Kitchen/Washroom; Smooth Ceilings with Pot Lights Throughout Main and Basement; No Sidewalk - Spacious driveway that fits up to 6 vehicles; Steps away from Go Train and Public Transit; Close to major shopping such as Walmart, Costco and grocery stores; Prime lot size: 53x100 ft; Hot Water Tank is owned - no rental fee (id:60365)
66 Ravel Drive
Vaughan, Ontario
Together Is Our Favourite Place To Be. Zoned In Top-Rated School District: Thornhill Woods P.S., Stephen Lewis S.S., And St. Theresa Of Lisieux Catholic High School. This Spacious Double Car Detached Home Has Been Lovingly Maintained By Original Owner, Nestled On A Quiet Street In The Family-Friendly Thornhill Woods Community. Featuring A Thoughtfully Designed Layout: New Italian Porcelain Tiles (2020), Porch Aluminum Columns(2021), New Roof(2019), Tankless Water Heater(2024), New Garage Doors and Openers(2018), New Windows(2025), Upgraded Two Sun Tunnels, Pot Lights, Fresh New Paint, Solid Hardwood Floors. The Main Floor Boasts A Bright Great Room Combined With A Formal Dining Area, Alongside A Cozy Living Room With A Gas Fireplace Overlooking The Sunny Breakfast Area, Creating A Warm And Inviting Space. The Functional Kitchen Offers Upgraded Granite Countertops, Stylish Backsplash, Sink With Garburator, Built-In Appliances, And Ample Storage, All In Immaculate Condition. Step Outside To A Beautifully Landscaped Backyard With Interlock Paving, Surrounded By Lush Greenery And Well-Kept Lawn, Perfect For Summer BBQs And Family Gatherings. Upstairs Features 4 Spacious Bedrooms, Including A Primary Retreat With Its Own Ensuite Bath And A Large Walk-In Closet With Custom Organizers. The Remaining Three Bedrooms Are Bright And Well-Proportioned, Ideal For Sleeping, Studying, Or Working From Home. A Separate, Neatly Organized Laundry Room With Cabinetry, Sink, And Countertop Adds Everyday Convenience. The Fully Finished Basement Offers A Versatile Living Space With One Bedroom, One Bathroom, A Large Recreation Room, A Den That Can Be Used As A Workshop Or Storage, And A Built-In Bar/Pantry Area Featuring A Sink, Dishwasher, Fridge, And Cabinets. Ideal For Rental Income, Entertaining, Or Multi-Generational Living. Enjoy Easy Access To Highway 407, Hwy 7, Public Transit, GO Stations, Parks, Trails, Community Centres, Restaurants, Supermarkets, And Much More!!! (id:60365)

