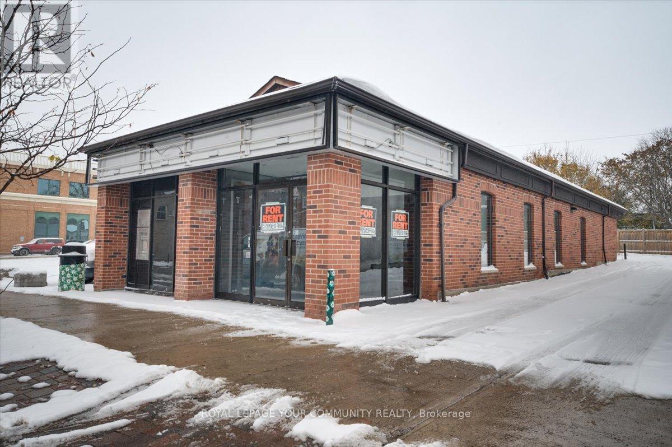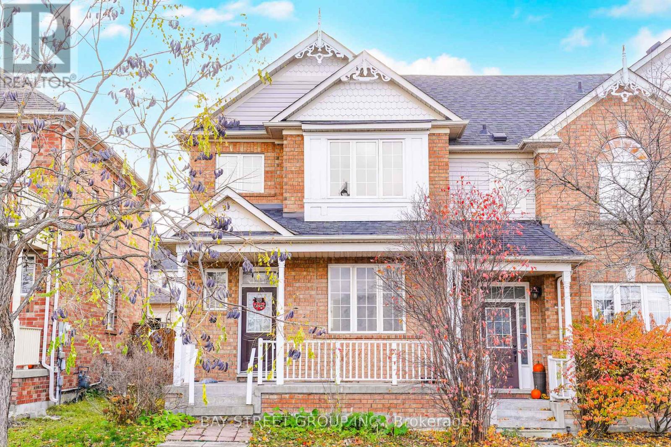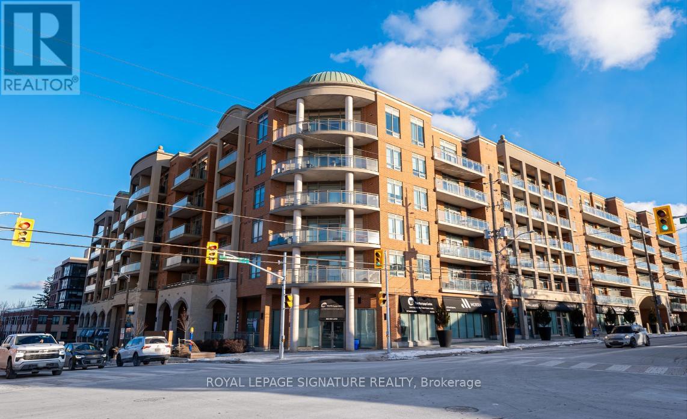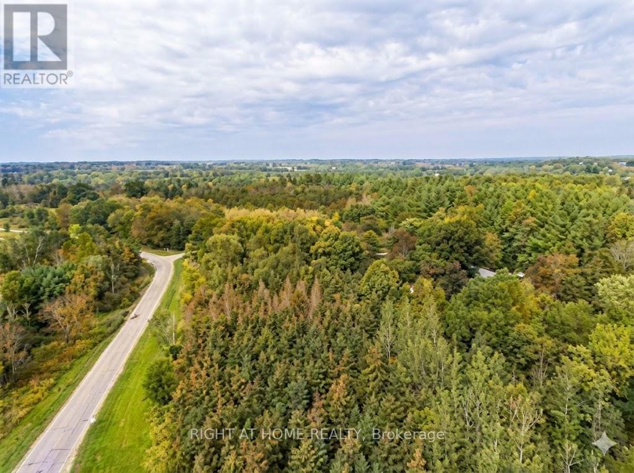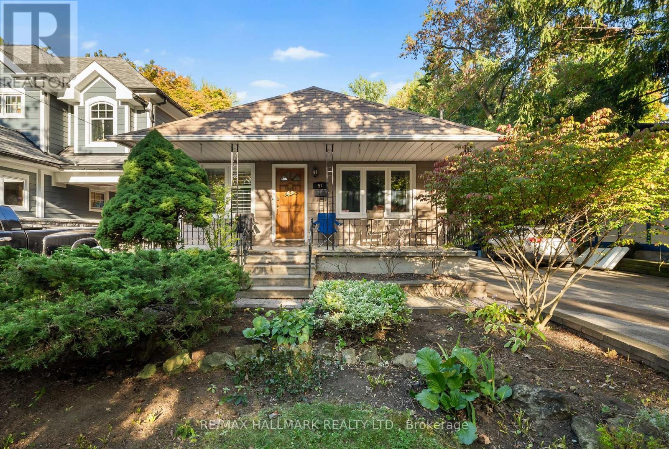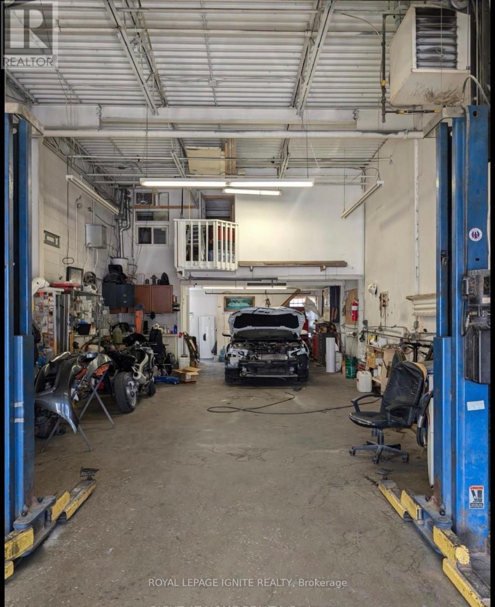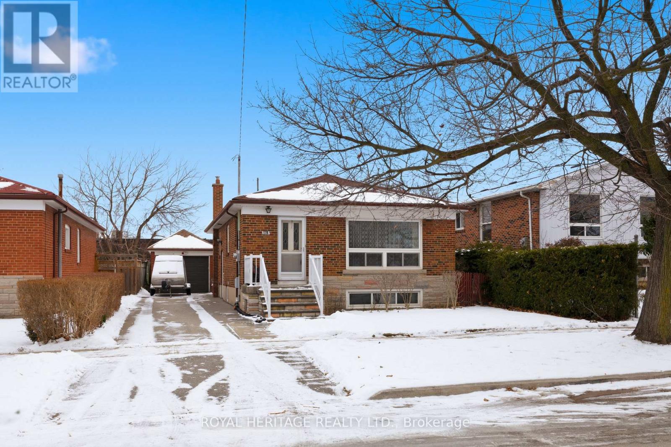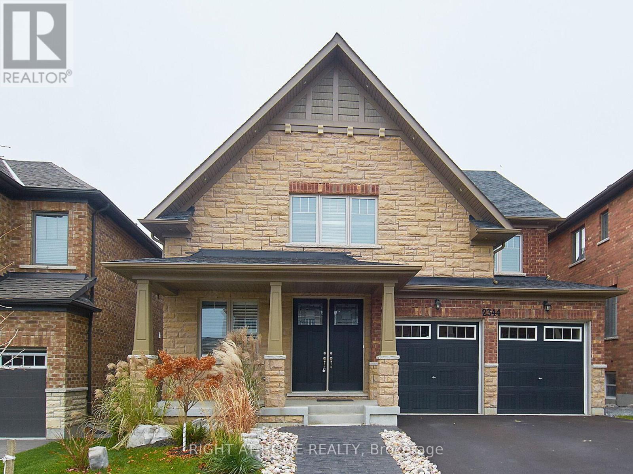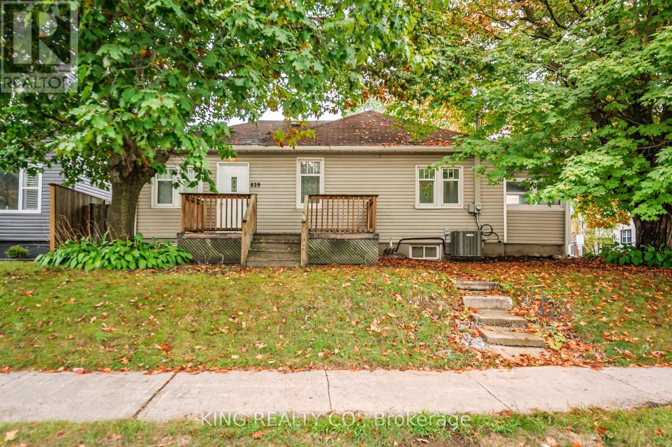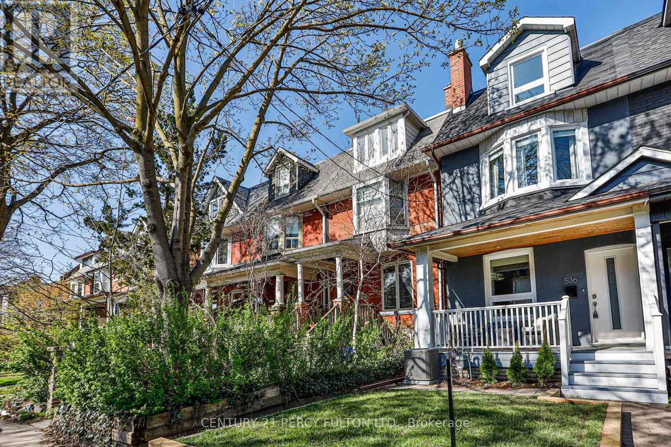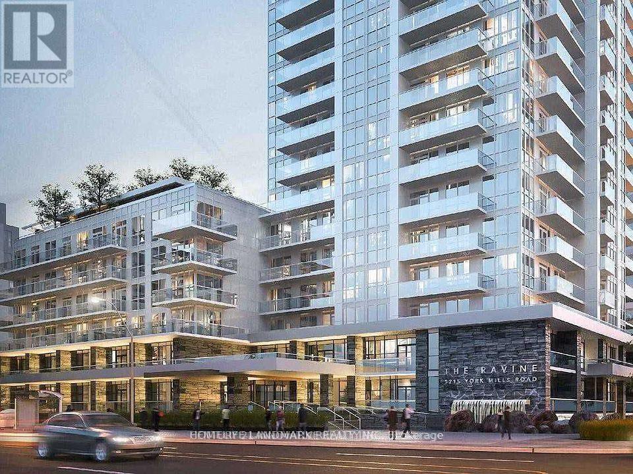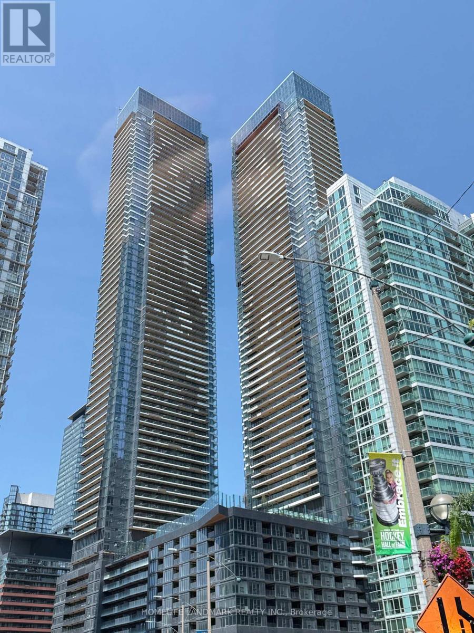10 Cameron Street W
Brock, Ontario
Discover an exceptional leasing opportunity in the heart of downtown Cannington! This versatile commercial property offers over 1500 sq. ft. of usable space, ideal for a variety of business ventures. Located in a high-visibility, high-traffic area, this property offers excellent exposure and accessibility. Permitted uses include bakery, bank, business or professional offices, convenience store, eating establishment, and more (see attached permitted uses list for full details). Whether you're launching a new business or expanding an existing one, this space provides the ideal setting in a vibrant downtown community. (id:60365)
407 Hollandview Trail
Aurora, Ontario
Welcome to this charming 3+1 bedroom end-unit townhouse with a 2-car garage, ideally located in the heart of Aurora. This beautifully upgraded home features a modern kitchen with newer cabinets, quartz countertops, a stylish backsplash, and an extra deep double sink. The cozy family room flows seamlessly into a spacious eat-in kitchen that opens to a lovely backyard. The bright master bedroom includes a 3-piece ensuite and a walk-in closet, while a second-floor office provides a perfect workspace. With a finished basement Ideally located just minutes to Highway 404, Aurora GO Station, medical clinics, Southlake Regional Hospital, vibrant shopping along Bayview Avenue, and nature escapes and parks.Enjoy the convenience of being within walking distance to all amenities. (id:60365)
A32 - 281 Woodbridge Avenue
Vaughan, Ontario
Boutique Living In The Heart Of Downtown Woodbridge. Spacious 2-Bedroom, 2-Bathroom Condo With An Expansive Private Walk-Out Patio (7.2 Ft x 20.10 Ft), Complete With Garden Space And Gas BBQ Hook-Up, Perfect For Entertaining. Enjoy 10-Foot Ceilings And Premium Laminate Flooring Throughout. The Custom-Designed Kitchen Boasts Granite Countertops, A Stylish Backsplash, And A Convenient Breakfast Bar. The Primary Bedroom Features A 4-Piece Ensuite With A Walk-In Shower, A Walk-In Closet With Custom Built-Ins, And Direct Access To The Private Patio. Ideally Located In Vibrant Downtown Woodbridge, Steps To Market Lane Plaza Offering A Grocery Store, Bakery, Restaurants, Parks, And The Public Library. Just Minutes To Hwy 427 And Nearby Subway Access For An Easy Commute. Building Amenities Include: Gym (Sauna), Party Room, Bike Storage, Concierge/Security, Guest Suite, And Visitors Parking. With Only Five Units On This Level, Enjoy An Exclusive And Private Living Experience. (id:60365)
2525 Greenwood Road
Ajax, Ontario
Great Opportunity! One Of The Last Vacant Building Lots Located On Prestigious Greenwood Rd, Having A Private & Winding Landscaped Treed Entrance Situated On 2.5 Acre Lot Prepped For Your Dream Home & Almost Directly Across From Entryway To Greenwood Conservation Area W/Approx. 700 Acres Of Trails,Skiing,Fishing,Camping/ Minutes To All Urban Area Facilities, Shopping, Restaurants,Transit,Schools,Hospitals And Easy Access To 401,407,Hwy 7, Toronto And The Gta. (id:60365)
Bsmnt - 51 Watson Street
Toronto, Ontario
Welcome to 51 Watson St! This beautifully maintained basement unit offers 2 spacious bedrooms, a bright open-concept living, dining, and kitchen area, and plenty of natural light throughout. The exposed brick fireplace adds warmth and character to the space, while the walk-out to the yard provides a rare touch of outdoor living for a basement suite. Large windows create an inviting atmosphere, making the unit feel airy and comfortable. Esnuite Laundry in the basement! Located in a convenient neighbourhood, you're close to schools, parks, shopping, transit, and major highways everything you need is just minutes away. Perfect for those seeking comfort, functionality, and a great location! (id:60365)
8 - 86 Melford Drive
Toronto, Ontario
Spacious Auto Body/Auto Repair Shop in Prime Scarborough Location. Well-maintained industrial unit featuring large open workspace, upstairs office, customer waiting area, kitchenette, and private washroom. Located in a high-traffic automotive plaza with steady walk-in clientele. Low monthly rent makes this an excellent opportunity for owner-operators or investors. Unit comes equipped with a variety of tools and machinery, offering a turnkey setup for auto body, mechanical repair, or related uses. Ideal for those seeking a functional, ready-to-operate shop in a sought-after commercial area. (id:60365)
178 Ellendale Drive
Toronto, Ontario
Welcome to 178 Ellendale Drive, situated in the desirable neighbourhood of Dorest Park. This detatched, solid brick bungalow is located on a 43Ft x 120Ft lot on a family friendly street in Toronto's Vibrant East End. Lovingly maintained by the same family for many years, this home is perfect for renovators, investors, or a family looking to make it their own. The separate side entrance presents a great opportunity for an in law suite or future income possibilities. The finished basement features a 2 pc bath, cold storage and wet bar. This property includes a detached garage, plenty of parking in the private driveway and a fenced in backyard. Conveniently located close to parks, schools, places of worship, shopping, TTC and all of the essential amenities. (id:60365)
2344 Dobbinton Street
Oshawa, Ontario
Welcome to 2344 Dobbinton Street--the perfect family home nestled on a quiet ravine lot with no rear neighbours, offering peace, privacy, and plenty of room to grow. This spacious 2,968 sq. ft. detached home features 4 large bedrooms, 3 bathrooms on the second floor (including two ensuites) and 1 powder bathroom on the main, and three walk-in closets--ideal for a growing family. The bright, open-concept main floor includes a family-friendly eat-in kitchen with granite countertops, centre island, backsplash, stainless steel appliances, and a breakfast area that walks out to a unique two-tiered deck and fully fenced backyard. Hardwood floors, pot lights, and California shutters add warmth and function throughout. A large main floor laundry room with garage access makes busy mornings easier, and the unfinished walk-out basement full of natural light offers endless possibilities--a playroom, in-law suite, or entertainment area. Additional highlights: gas fireplace, built-in shelving, home office with French doors, spacious front porch, double garage, and over $60K in thoughtful upgrades. Located minutes from excellent schools, parks, Durham College, shopping plazas, and the RioCan outlet mall, plus quick access to Highway 407 and Highway 7--this is where your family's next chapter begins. (id:60365)
829 Athol Street
Whitby, Ontario
Discover the charm and potential of this inviting bungalow at 829 Athol St. Nestled in a desirable Whitby location, this home sits on a generous corner lot and offers both comfort and opportunity. The property features a private inground pool and fully fenced yard, perfect for summer entertaining and family living. Inside, the layout provides a warm and functional space with room to grow and personalize. Enjoy the convenience of being close to schools, parks, shopping, and transit, making everyday living seamless. Whether your a first-time buyer, investor, or looking for a property to customize, this is a chance to own in a sought-after community. Don't miss out on this valuable opportunity! (id:60365)
536 Crawford Street
Toronto, Ontario
Absolutely Stunning 2.5 Storey Home For Rent In Little Italy * Whole House * - Open Concept Main Level With Floating Staircase & Gas Fireplace, Designer Kitchen With Breakfast Bar, 3 Bathrooms And W/O To West-Facing Patio And Fully Fenced Yard. Two Bedrooms Are On The 2nd Floor, the primary bedroom is on the 3rd, And A 4th is in the basement along with a family room. Laneway Garage Fits Large Car + Bikes. See Floor Plan For House Layout. Furniture is NOT Included And Has Been Removed. ***>>>PropTx Report Is Required With All Rental Applications - A Fee May Apply<<<*** (id:60365)
1410 - 10 Deerlick Court E
Toronto, Ontario
Ravine Condo with oversize balcony, South facing Downtown Skyline. 1 Bedroom Plus Den With 2 Bath. Den can be a office or second a Bedroom that includes 1 parking and locker. Bus stop infront of building , Close to DVP, Highway 401, Fairview Mall, Shops at Don Mills, Restaurants and Grocery Stores. Full Kitchen Stainless steel Appliances. Quartz Counter top In Kitchen And Bathrooms. Ensuite Bath with Double Mirrored Closet In Primary Bedroom. Excellent Building Amenities like Gym, Party Room, Upper terrace BBQ and 24 hour Concierge. (id:60365)
3115 - 1 Concord Cityplace Way
Toronto, Ontario
Spectacular Brand New Landmark Condos in Toronto's Waterfront Communities! Welcome to Concord Canada House, a place you will be proud to call home. Conveniently located next city's iconic attractions including Rogers Centre, CN Tower, Ripleys Aquarium, and Railway Museum at Roundhouse Park. Only a few minutes walk to the lake, parks, trendy restaurants, public transit and financial district. Everything you need is just steps away. This suite features bright clear city. Premium built-in Miele appliances. Balcony finished with a ceiling light and heater perfect for year-round enjoyment. You can enjoy world-class amenities including an indoor pool, fitness centre, sauna, theater in the nearly future, an 82nd Floor Sky Lounge, Ice Skating Rink, and Much More. (id:60365)

