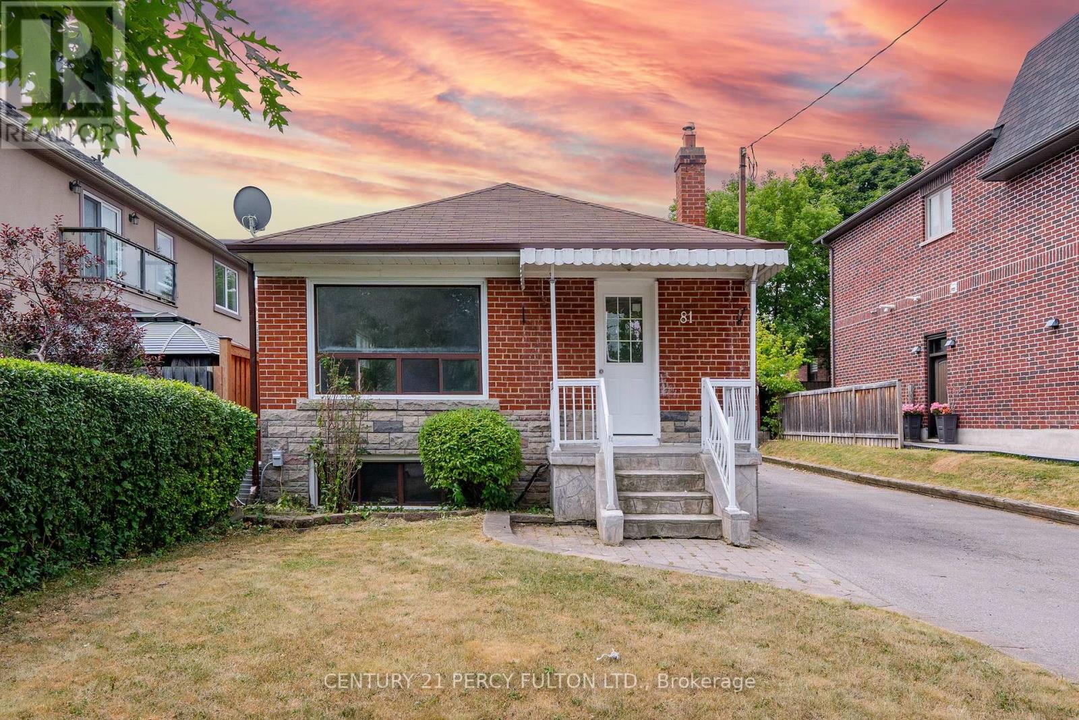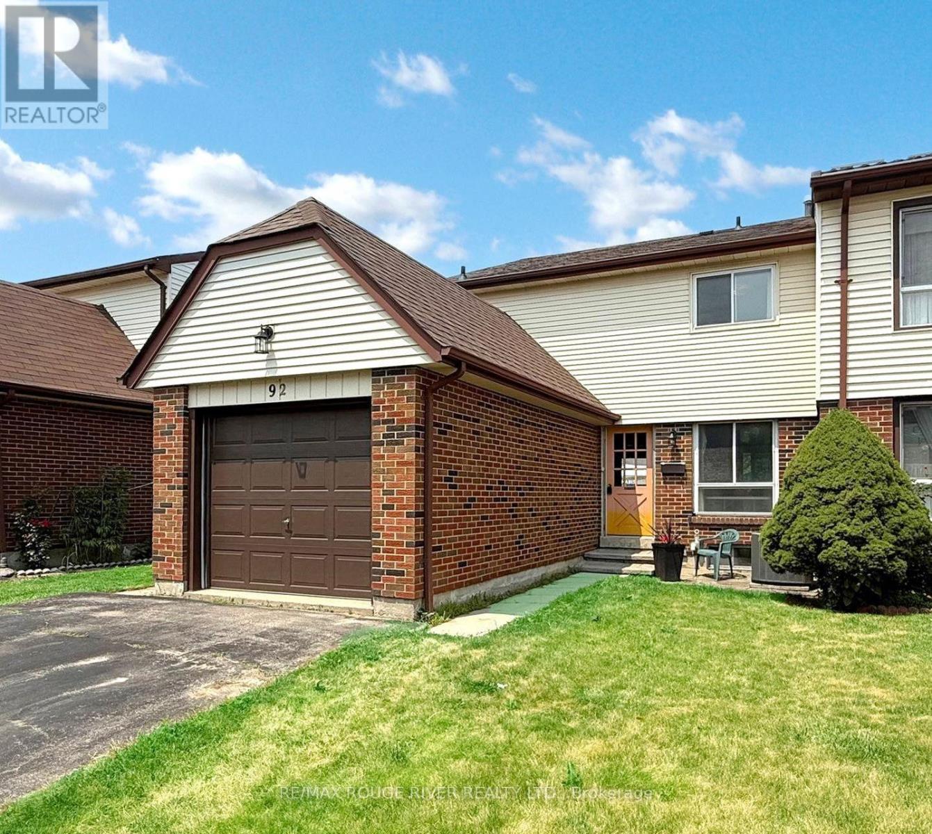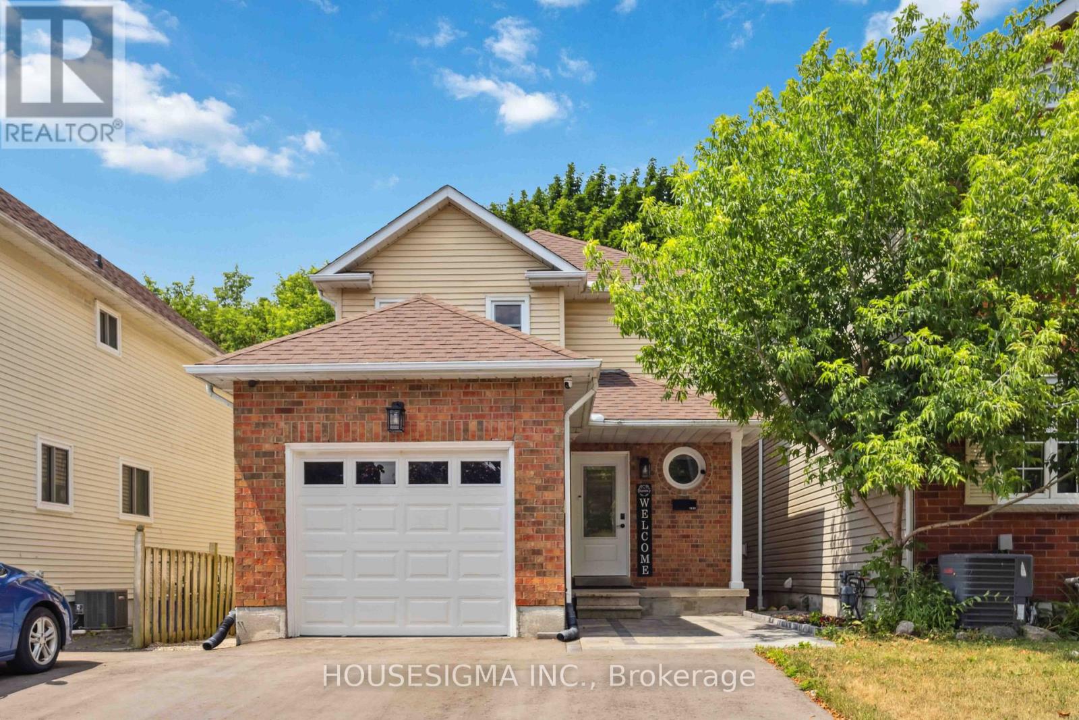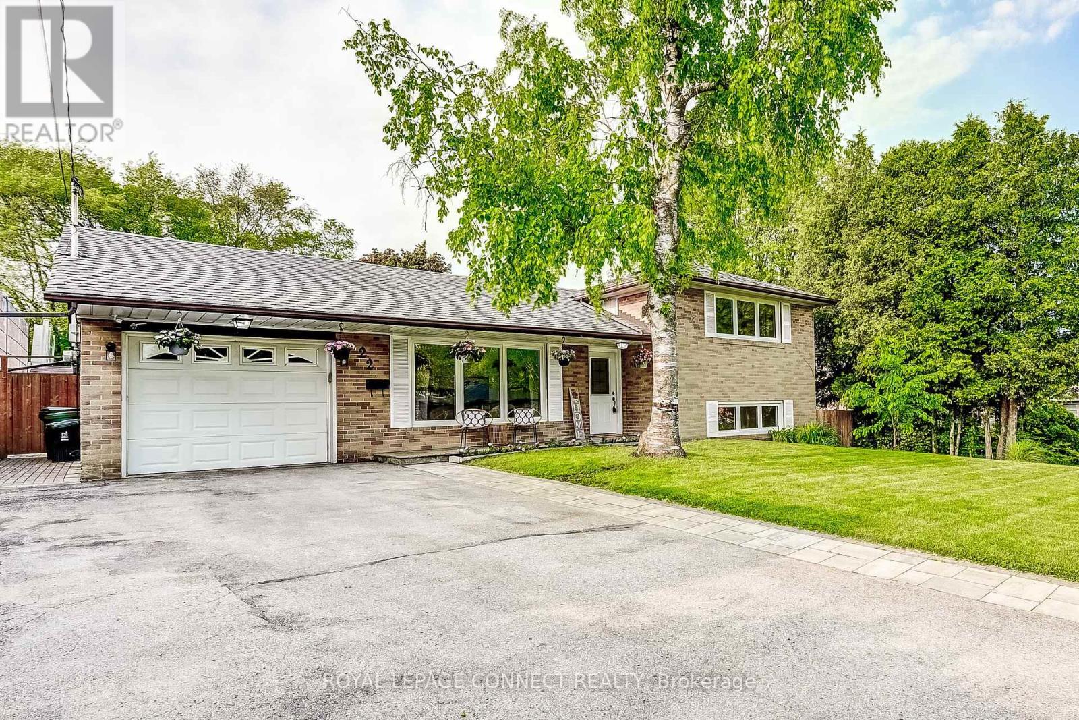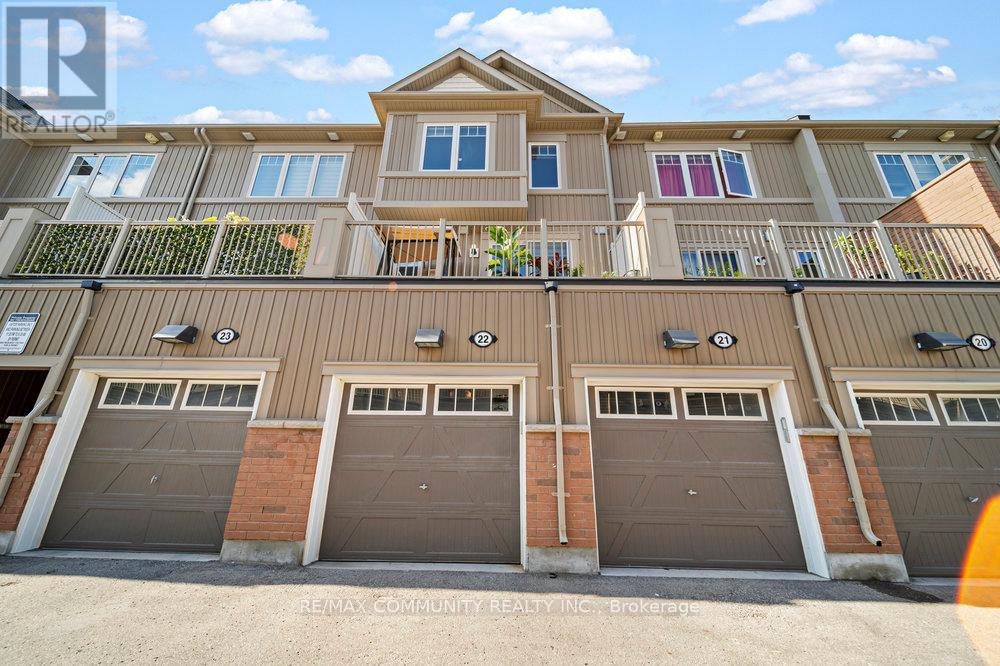C206 - 60 Morecambe Gate
Toronto, Ontario
Brand new condo townhouse in most desirable area, 2- Bedroom with huge Den, 2 full (4) pieces of Washrooms, and This beautiful 1049 Sq ft +62.5 Sqft of 2 Balconies filled with nature lights through large windows, creating a bright and airy ambiance throughout the house. Spacious kitchen with brand new S/S appliances & Quartz Countertop. Huge open concept living /dining room, wide large bedrooms with ample storage spaces offer extra comfort. Close To Seneca College, Bridlewood Mall, Fairview Mall, Park, community center, School, Highway 404&401, TTC Quick Access To Major Routes. (id:60365)
69 Brimstone Crescent
Toronto, Ontario
Charming Detached 3-Bedroom Home in Prime Location. Welcome to this beautifully maintained detached home featuring 3 spacious bedrooms, a large living room, separate dining area, and a well-appointed kitchen perfect for family living. The oversized primary bedroom offers ample space and comfort, ideal for relaxation after a long day. This home is conveniently located close to top-rated schools, parks, public transit, shopping centers, and just minutes from Highway 401. Enjoy nearby amenities such as a community center, golf courses, and a wide range of recreational and lifestyle conveniences. An ideal choice for families for comfort, convenience, and a great neighbourhood. (id:60365)
2670 Magdalen Path
Oshawa, Ontario
2 years new Townhome Featuring 9 Ft Ceilings, Open Concept Contemporary Design And Laminate Flooring On The Main Floor. This Home Features 3+1 Bedrooms & 2.5 Bath. Minutes To Durham College, Ontario Tech University And New Costco Wind fields. Walking Distance To Groceries, Shopping, Dining, Costco & So Much More. Rec Room Is Finished And Can Be Used As Entertainment Or Home Office. free Internet. Its Vacant Ready To Move In. (id:60365)
81 Maywood Parkway
Toronto, Ontario
Charming Bungalow in Prime Toronto Location. Welcome to 81 Maywood Park a Beautiful 3+3Bedroom, 2-Bathroom Detached Bungalow Nestled In A Family-Friendly Cal De Sac Neighborhood .This Beautifully Maintain Bungalow Offers The Perfect Blend Of Comfort, Charm, And Convenience. This Solid Brick Home Sits On A Generous Lot Off A Private Circle With Great Curb Appeal And A Large Private Driveway Fits 6+ Cars And Two Car garage. Step Inside To A Sun-Filled Spacious Living With A Large Window Along With Dining Area. The Modern Eat-In Kitchen With Granite Countertop Offers Ample Cabinetry And A Functional Layout Ready For Your Personal Touch. Three Spacious Bedrooms With Closet And Hardwood Floors, A Full 4-Piece Bathroom Complete The Main floor. The Finished Basement Features A Separate Entrance, A Large Living Room Come Bedroom, Two Additional Standard Bedroom, A Full 4-Piece Bathroom And A Eat-In Kitchen, Loads Of Storage Perfect For In-Laws, Guests, Or Rental Potential. Step Out Back To Your Own Private Oasis A Fully Fenced Yard. Room To Play, Garden, Or Entertain. This Home Is Perfect For Growing Families, Investors, Or Anyone Seeking A Solid Property In A Growing Neighborhood. (id:60365)
92 Purvis Crescent
Toronto, Ontario
Great location, Quiet crescent location, terrific opportunity for affordable home ownership, New 2025 100 amp. Electric breaker panel, Clean, original condition, very spacious 4 bedroom, side door entrance, 5 major appliances. Extra deep lot, Walk to Grocery Store via gate in yard, Walk to Library, Close to schools, Centennial College, U of Toronto Scarborough campus, transit, and 401. Fenced lot. Direct gate to Sheppard, flexible closing date. (id:60365)
1430 Palmetto Drive
Oshawa, Ontario
Stunning, 2021 renovated 3-bedroom, 4-bathroom detached home in one of North Oshawa's most sought-after mature neighbourhoods. Situated on a premium lot with no front or rear neighbours, this home backs onto Ritson Fields, a sprawling, city-maintained open space perfect for family play, walking trails, and community recreation. Step inside to discover a completely modernized interior featuring: Custom-designed solid maple kitchen with solid plywood shelving premium quartz countertops, upgraded gas stove, soft-close hardware, crown moulding, and built-in features like dual lazy Susans, spice rack, tip-out trays, and custom pantry All bathrooms fully renovated, including a master ensuite with glass-enclosed shower and elegant tile work Premium flooring installed in an elegant herringbone pattern on the main floor Smooth ceilings throughout the house Upgraded LED pot lighting, and designer accents throughout main floor, including a stained wood wall in dining and a natural stone fireplace wall with built-in 60" electric fireplace in living room Refinished oak staircase, new patterned carpets upstairs, and custom walk-in closet in primary bedroom Finished walkout basement with separate entry, full bathroom, and in-law suite potential Major upgrades include: New ductwork, Lenox furnace & AC (2021) New widened entry door, insulated garage door, and patio door (2021) Widened 4-car driveway (2024) + interlocked front porch (2023) Finished basement with vinyl plank flooring, tiled laundry, pot lights, and flat ceilings Located minutes from top-rated schools, shopping, transit, and major amenities. Truly turnkey, no expense spared. Just move in and enjoy modern living in a family-friendly community. (id:60365)
1619 Amberlea Road
Pickering, Ontario
Excellent Location! $$$ Spent on Upgrades! Spacious 4+1 Bedroom Detached Home in the Highly Sought-After Amberlea Community!Nestled on a Quiet Street with Fantastic Curb Appeal, a Double-Car Garage & Wide Stamped Concrete Driveway! This Bright & Beautiful Home Features Over 3,800 Sq.Ft. of Living Space.The Grand Foyer Opens to a Light-Filled Open-Concept Layout with Soaring 17' Cathedral Ceilings & Large Windows. Cozy Family Room with Fireplace and Potlights Throughout, Perfect for Relaxed Living.The Renovated Modern Kitchen Boasts Upgraded Quartz Countertops, Double Ovens, High-End Stainless Steel Appliances, Custom Cabinetry, Ceramic Backsplash, Centre Island & Breakfast Bar with a Walk-Out to a Multi-Level, Freshly Painted Deck. Ideal for Entertaining!The Second Floor Offers 4 Spacious Bedrooms & 2 Full Bathrooms, Flooded with Natural Light. The Expansive Primary Retreat Includes a Walk-In Closet & Spa-Like 5-Piece Ensuite.The Professionally Finished Basement Includes a Full Bath, Bedroom, Office, Rec Room, and Kitchen Rough-In Offering Endless Possibilities for In-Law Use, Home Gym, or Guest Suite.Additional Features Include Hardwood Flooring Throughout Main & 2nd Floors, Upgraded Oak Staircase with Stylish Iron Pickets, and a Security Camera System for Added Peace of Mind.Move-In Ready! Unbeatable Location Steps to Top-Ranked Schools, Parks, Pickering Town Centre, GO Station, Hwy 401/407, Shops, Restaurants & More!Don't Miss This Rare Opportunity to Own a Turn-Key Family Home in One of Pickerings Most Desirable Neighbourhoods! (id:60365)
Upper - 1648 Pennel Drive
Oshawa, Ontario
Stunning and spacious executive Detached home for lease in the prestigious Taunton neighbourhood. Offering over 3,200 sq. ft. of carpet-free living space (excluding basement), this 4-bedroom, 4-bathroom home with functional layout is ideal for large or multi-generational families. The main level features a welcoming foyer with soaring ceilings, a private office ideal for working from home, two separate living areas one for guests and one for family with a cozy fireplace alongside a large dining space perfect for entertaining. The kitchen is equipped with quartz countertops, stylish backsplash, pot lights, stainless steel appliances, and a pantry. A powder room, laundry room, and interior access to a double car garage complete the main level. Double staircase access to the second level boasts a large great room with vaulted ceiling, providing an impressive and airy space for relaxation or entertaining. All four bedrooms are generously sized and offer ensuite or semi-ensuite access, ensuring privacy and convenience for the whole family. The primary suite includes a spacious walk-in closet and a luxurious 6-piece ensuite bath. Located in a family-friendly community, this home is within walking distance to schools, parks, and public transit, and just minutes to Hwy 407 and 401. A rare opportunity to lease a beautifully finished home in a sought-after neighbourhood. AAA Tenants Only. (id:60365)
30 Paradise Way
Whitby, Ontario
Welcome to this beautifully built 3-bedroom, 3-bathroom townhouse, in Rolling Acres! thoughtfully designed for modern living. Nestled against a tranquil ravine, it offers stunning views and a peaceful ambiance an ideal retreat to come home to every day. Over 2,000 sq ft of bright, contemporary living space. Tall windows bring in abundant natural light, highlighting the wide-plank flooring, modern light fixtures, and tasteful finishes throughout. The main floor features a spacious open-concept layout with 9-foot ceilings, seamlessly connecting the living, dining, and kitchen areas perfect for entertaining guests or enjoying cozy nights in. The kitchen is designed for both style and functionality, featuring stainless steel appliances, a large island with seating, and ample cabinetry for all your storage needs. A private walk-out deck overlooking the ravine is the perfect spot to enjoy your morning coffee or unwind in the evening. The primary bedroom is a true sanctuary, complete with his and hers closets and a sleek 4-piece ensuite with serene views of the ravine. Two additional generously sized bedrooms including one with its own private walk-out balcony offer comfort and privacy for family and guests alike. Finished basement expands your living area, opening directly to the backyard ideal for gatherings, a home office, or a quiet escape. Enjoy ultimate convenience with quick access to Highways 401, 407, and 412, plus the Whitby GO Station for effortless commuting to downtown Toronto. Top-rated schools, scenic trails, shops, and amenities are all just minutes away. This exceptional home combines modern upgrades, thoughtful design, and a prime location in one of Whitbys most sought-after communities. Dont miss your chance to make this stunning townhouse yours! There is POTL monthly fee of $336. (id:60365)
223 - 2456 Rosedrop Path
Oshawa, Ontario
Welcome to your dream home in the vibrant Winfields community of north Oshawa! This charming4-bedroom townhome with a versatile office/den combines bright, spacious living with cozy comfort. Perfect for first-time buyers or growing families, it boasts a family-friendly neighborhood and easy access to all your daily needs. Enjoy the benefits of meticulously maintained by existing homeowners with fresh paint, smart home products (including LED lights, doorbells, cameras, thermostat, smart locks, light switches), home office and dedicated pantry. Right next to Riocan Winfields plaza that includes coffee shops, grocery stores, major banks and restaurants. 3 mins to 407. 20 mins drive to Oshawa GO Station for those commuting. Make this lovingly cared-for home yours today! Please check out the virtual tour. (id:60365)
22 Ravine Park Crescent
Toronto, Ontario
Welcome to this charming 3+1 bedroom side-split home nestled in the heart of West Rouge, one of Toronto's most sought-after family-friendly communities. Set on a beautiful 60x100 ft lot, this home offers a spacious private backyard and oversized deck, perfect for entertaining, relaxing, or letting the kids play freely. An oversized backyard shed adds excellent storage for tools, or seasonal items keeping everything organized and out of sight. The outdoor space truly extends your living area and offers endless potential. Inside, you'll find a bright, functional layout featuring beautiful hardwood flooring and a large living room filled with natural light. The updated custom kitchen offers modern finishes and ample storage, ideal for both everyday living and entertaining. The lower-level recreational space adds versatility as a second living space, home office, or gym. This home also includes an attached garage, large driveway perfect for multiple cars or oversized vehicles, updated roof and windows, offering comfort, style, and peace of mind. True pride of homeownership is clear when you tour this very well cared for home, every space has been thoughtfully maintained. Located just steps from highly rated schools, a local shopping plaza, scenic parks, hiking trails, West Rouge and Port Union Community Centre's, and the beautiful Port Union Waterfront. With easy access to tennis courts, basketball courts, skate parks, the GO Train, and the Toronto Zoo, there's something for everyone nearby. Commuters will love the quick access to the 401, GO Train and TTC routes, making travel around the city a breeze. This is more than just a home, this is a lifestyle. Discover the charm of West Rouge and the warmth of a neighbourhood where families grow, neighbours connect, and lasting memories are made. Home inspection available. (id:60365)
22 - 2500 Hill Rise Court
Oshawa, Ontario
Welcome to this beautifully maintained Tribute-built condo townhouse, offering 3 bedrooms and 3 bathrooms in the desirable Windfield Farms neighbourhood. This home has been meticulously cared for and is move-in ready. Freshly painted, with brand new hardwood floors throughout. The open-concept kitchen features stainless steel appliances and a walkout to a charming terrace.Enjoy the convenience of being within walking distance to shopping malls, FreshCo, parks, schools, and other essential amenities and close to UOIT, Durham College, and provides easy access to public transit, Highway 407, and 412.Private parking space with additional visitor parking available too. This is the perfect opportunity to own a stylish and comfortable home in a prime location. Dont miss out! (id:60365)




