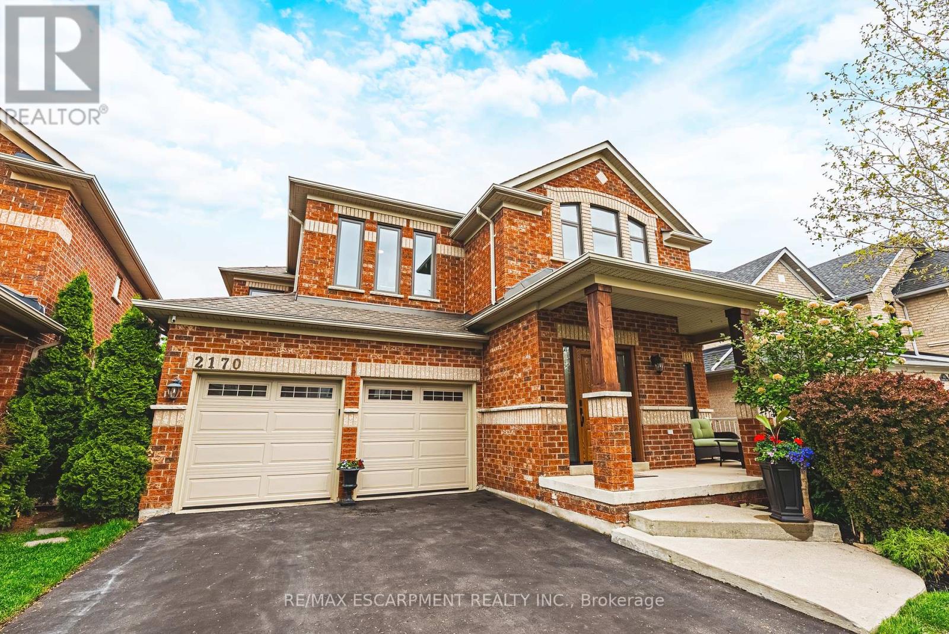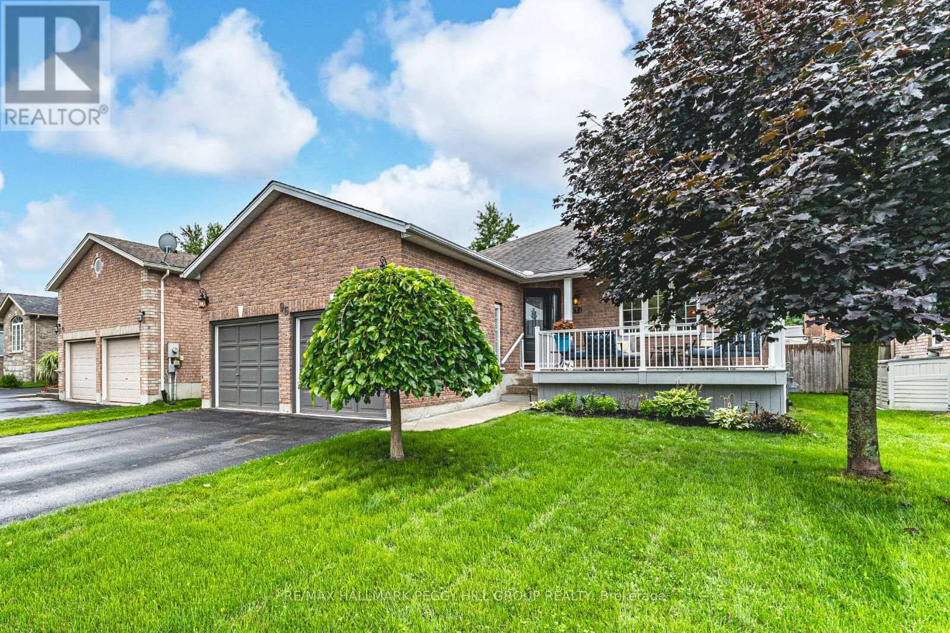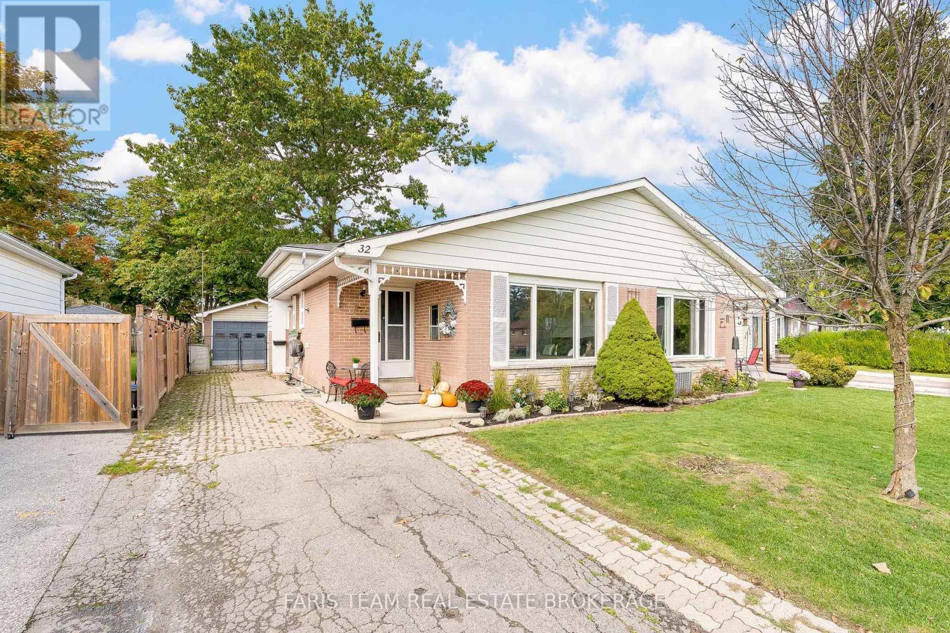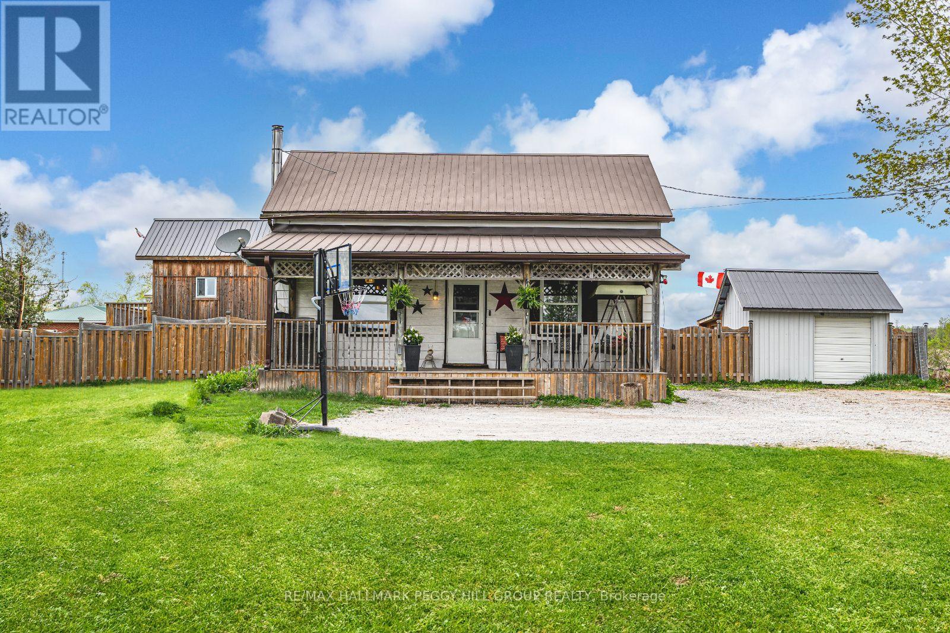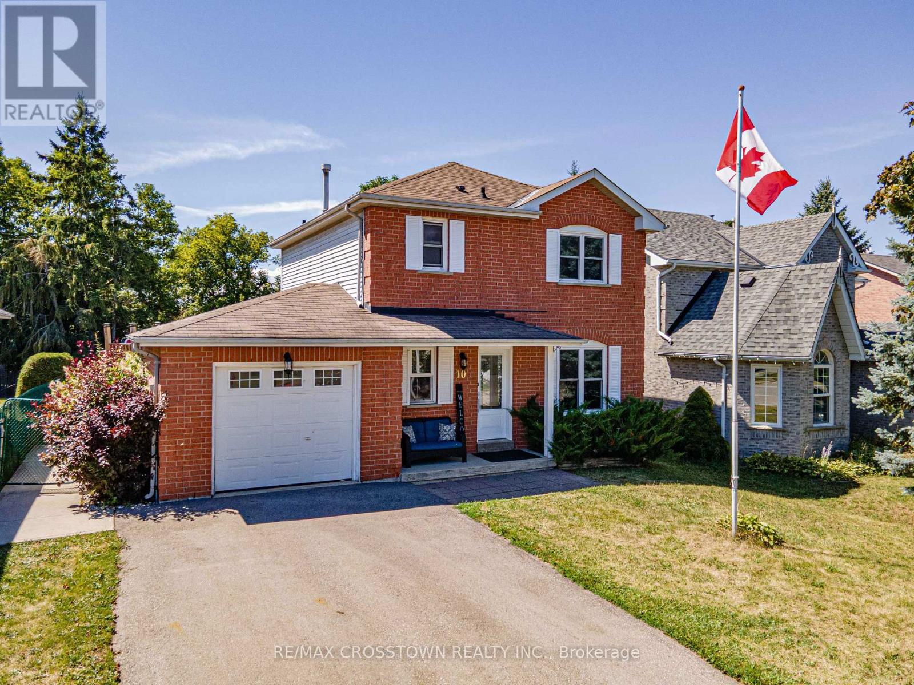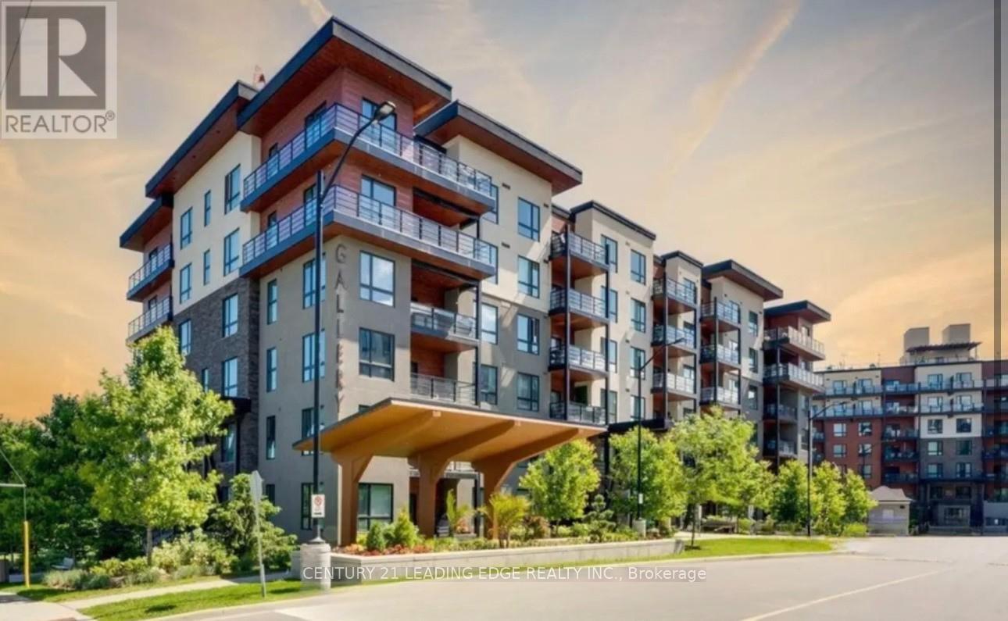Lot 71 Damara Road
Caledon, Ontario
Introducing the Exceptional Fernbrook Homes Capilano Elevation B Model. This stunning home offers 2,428 square feet of beautifully designed living space. Featuring 9-foot ceilings on both the main and second levels, this home exudes a sense of openness and elegance. Engineered Hardwood Flooring: Elegant 3 1/4" x 3/4" hardwood throughout the main living spaces, with the exception of bedrooms and tiled areas. Custom Oak Veneer Stairs: Beautifully crafted stairs with a choice of oak or metal pickets, and a stain finish tailored to your preference. Luxurious Porcelain Tile: High end 12" x 24" porcelain tiles in selected areas, offering both durability and style. A chef-inspired Kitchen featuring deluxe cabinetry with taller upper cabinets for enhanced storage, soft-close doors and drawers for a smooth, quiet operation, a convenient built-in recycling bin, and a spacious pot drawer for easy access to cookware. Premium Stone Countertops: Sleek, polished stone countertops in the Kitchen and primary bathroom, providing a sophisticated touch to your home. Pre-construction sales occupancy Summer/Fall 2026. Exclusive Limited Time Bonus Package: Stainless Steel Whirlpool Kitchen Appliances + Washer, Dryer & Central Air Conditioning Unit. . All deals are firm and binding. Lot 71 Damara Rd is Backing onto Future school/ no sidewalk. (id:60365)
Lot 80 Damara Road
Caledon, Ontario
Introducing the Cabo Elevation C by Zancor Homes , a remarkable residence offering 1,972 square feet of beautifully designed living space. This Home combines elegance and functionality, featuring 9-foot ceilings on both the main and second levels, creating an open and spacious atmosphere throughout. The main floor ( excluding tiled areas ) and upper hallway are adorned with 31/4" x 3/4" engineered stained hardwood flooring, adding warmth and sophistication to the home. The custom oak veneer stairs are crafted with care , offering a choice between oak or metal pickets, all complemented by a tailored stain finish to suit your personal style. Tiled areas of the home are enhanced with high-end 12" x 24 porcelain tiles, offering both durability and a polished aesthetic. The Chef-inspired kitchen is designed for functionality and style, featuring deluxe cabinetry with tailor upper cabinets for enhanced storage, soft-close doors and drawers , a built -in recycling bin, and a spacious pot drawer for easy access to cookware. The polished stone countertops in both the kitchen and primary bathroom further elevate the home's luxurious appeal, providing a sophisticated touch to these key spaces. Pre-construction sales Tentative Closing is scheduled for Summer / Fall 2026. As part of an exclusive limited time offer, the home includes a bonus package featuring premium stainless steel whirlpool kitchen appliances, a washer and dryer , and a central air conditioning unit. This exceptional home presents and ideal blend of contemporary design, high-quality finishes, and throughout attention to detail, making it the perfect choice of those seeking luxury, comfort , and style. 80 Damara is backing on to future school/ no sidewalk. (id:60365)
2 (Back) - 6795 Steeles Avenue W
Toronto, Ontario
FENCED LOT 41 BY 100 FOR CONSTRUCTION, LANDSCAPING, FENCING, GARDENING EQUIPMENT STORAGE. CLOSE TO HIGHWAY 27 AND STEELES AVE. EASY ACCESS TO HIGHWAY 27, 407, 427, 400, 401. VACANT LOT AVAILABLE IMMIDIATELY. STORAGE PLACE FOR LEASE (id:60365)
13304 Bramalea Road
Caledon, Ontario
This expansive 25-acre parcel, located on the west side of Bramalea Road in Caledon, presents significant potential for growth. The property features a maintained bungalow set amidst pristine, open land. A portion of this site is included in the proposed route for the new Highway 413, and it is just minutes from Mayfield Road, ensuring excellent connectivity for future development!!!!! Please refer to the attached images for further details. The land is currently farmed, level, and mostly cleared, offering an ideal canvas for residential or commercial development. The property's versatility makes it a prime choice for investors and developers seeking to capitalize on Caledon's growing market. (id:60365)
2170 Coldwater Street
Burlington, Ontario
Welcome to your dream home in Burlingtons sought-after Orchard neighbourhood! This stunning detached residence offers nearly 4,000 sq ft of beautifully finished living space and backs directly onto serene green space - your private backyard oasis awaits. Enjoy summer days in the saltwater pool and unwind year-round in the jacuzzi hot tub. Inside, youll find tasteful updates throughout, including brand new countertops and a stylish backsplash in the kitchen, and all new windows that flood the home with natural light. Upstairs offers three generously sized bedrooms along with an expansive primary bedroom, complete with a luxurious ensuite. The fully finished basement adds even more living space, including a bonus bedroom perfect for guests or a home office. This is a rare combination of comfort, elegance, and lifestyle in one of Burlingtons premier family communities. (id:60365)
621 Winterton Way
Mississauga, Ontario
Stunning 5-Bedroom, 4-Bath Detached Home! This beautifully upgraded residence showcases a brand-new gourmet kitchen with state-of-the-art appliances, fully renovated bathrooms, fresh designer paint, and sleek modern pot lights throughout. Enjoy year-round comfort and energy efficiency with Vinyl Pro triple-pane casement windows. With approximately 3,200 sq. ft. above grade plus a spacious finished basement, this home features elegant hardwood flooring, a grand spiral oak staircase, and a wealth of high-quality upgrades that make it truly move-in ready. Unbeatable Location! Just minutes to Highways 403, 407, and 401, and a short drive to Square One, fine dining, top-rated schools, parks, and more - everything you need is right at your doorstep! (id:60365)
101 James Snow Parkway N
Milton, Ontario
Sweet Heart Cafe, Milton is available For Sale. Located At The Prime Intersection of James Snow Pkwy N & Main St E, A Plaza Which Has Dense Foot Traffic & Is Surrounded By Full Residential Neighborhood Along With Major Big Box Stores & Close Proximity To Hwy 401. Cozy Ambience With A Most Delectable Menu In Confectionery, Gelato, Coffee, Tea and Other Refreshments; Makes It A Very Popular Cafe Among All. Long Term Lease Available, With Low Monthly Rent. Don't Miss This Opportunity Of Being Your Own Boss & Running A Successful Business With Minimum Efforts! (id:60365)
95 Crompton Drive
Barrie, Ontario
CHARMING BUNGALOW WITH A VERSATILE LAYOUT IN A HIGHLY COVETED NORTH BARRIE COMMUNITY! Discover this inviting all-brick bungalow in one of Barrie's most sought-after north end neighbourhoods, just minutes from the Barrie Country Club, East Bayfield Community Centre, and the Barrie Sports Dome. Nature lovers will appreciate being just steps from trails, playgrounds, and parks, with a beautiful mature forest across the street and Little Lake's fishing pier just around the corner. Shopping, dining and daily amenities on Bayfield Street are close at hand, with quick Highway 400 access and only 11 minutes to downtown Barrie and the Kempenfelt Bay waterfront with its beaches, marinas, and lively year-round events. This home boasts fantastic curb appeal with a welcoming covered front porch, a generously sized front yard, a double attached garage with interior entry and an extended driveway for up to six vehicles. The fully fenced backyard offers a garden shed, gazebo, and a spacious deck for outdoor dining and entertaining. Inside, the bright open-concept layout flows seamlessly through the living, dining and kitchen areas. The stylish kitchen showcases a sleek tile backsplash, built-in appliances, island seating, and a sliding glass walkout to the deck for effortless al fresco dinners. The primary retreat showcases a walk-in closet, a private 4-piece ensuite, and deck access. Two additional bedrooms complete the main level, one of which is currently functioning as a laundry room, while a full laundry setup is also located in the lower level for added versatility. The fully finished lower level adds incredible versatility with a large rec room, a 3-piece bath, two bedrooms plus a gym. A rare opportunity to own a spacious, move-in ready #HomeToStay in a prime Barrie location where lifestyle, comfort, and convenience come together - this one is not to be missed! (id:60365)
32 Burbank Place
Barrie, Ontario
Top 5 Reasons You Will Love This Home: 1) Welcome to 32 Burbank Place, where comfort meets opportunity in the heart of Barrie's north end, tucked away on a quiet cul-de-sac, this beautifully maintained, move-in-ready semi-detached backsplit offers a rare mix of modern living, functional design, and income-generating potential 2) Step inside to a bright, open-concept main level featuring a modern white kitchen, updated tile flooring, and a spacious living/dining area illuminated by a large front picture window, where every detail has been thoughtfully curated for warmth, light, and flow 3) Upstairs, you'll find two generous bedrooms and main level laundry, while the fully finished lower level adds two more bedrooms, a second kitchen, a full bathroom, and its own laundry, all accessible through a private side entrance, ideal for an in-law suite or future rental setup 4) A true standout feature is the 16'x28' detached garage, fully insulated, powered, and equipped with a wood-burning stove and workbench; whether you envision a year-round workshop, gym, or creative studio, this versatile space also offers exciting potential for conversion into a self-contained garden suite, a rare investment advantage in today's market 5) The private, fully fenced backyard completes the picture with mature trees, multiple patio zones, a cozy firepit area, perfect for summer nights and weekend gatherings, and is just located minutes from schools, shopping, parks, and Highway 400, delivering the lifestyle, flexibility, and value today's buyers are searching for. 1,894 sq.ft. of finished living space. (id:60365)
1601 Penetanguishene Road
Oro-Medonte, Ontario
CHARMING COUNTRY HOME ON HALF AN ACRE WITH A STAYCATION-WORTHY BACKYARD! Looking for a home that's got big country energy and a backyard that basically begs for cannonballs, s'mores and sleepovers? This place doesn't just have a backyard, it has a whole personality. Sitting pretty on a private 100 x 249 ft lot with over half an acre of property, this family-friendly gem is located in a desirable school district and just minutes from Barrie, Midhurst, Snow Valley, Horseshoe Valley and highway access. The backyard is the real showstopper, with pool days under the sun, hot tub hangouts under the hardtop gazebo, fire pit laughs late into the night and sleepovers in the fully insulated bunkie with hydro. There's also a shed and a workshop, perfect for your tools, toys or creative escapes. Updated decking and fencing keep it all looking sharp, while well piping improvements and removing the old concrete well top add extra peace of mind. The fun continues with nearly 1,700 square feet of inviting living space, highlighted by natural wood finishes and unique character details. The kitchen features ample wood cabinetry, a tile backsplash, some updated appliances, a beverage area, a pass-through window to the dining room and a walkout to the backyard. The cozy living room features a wood stove, stone accent wall & an office nook. There's a main floor primary bedroom plus two additional bedrooms on the upper level, along with a rough-in ready for a future bathroom. With a durable metal roof, replaced furnace and AC, an owned hot water tank and previously updated electrical, this home brings the comfort, the character, and all the country feels, with zero compromise on fun! (id:60365)
10 Carter Road
Barrie, Ontario
Finding the right home isn't just about the house - it's about being part of a safe, welcoming community. Welcome to 10 Carter Rd - tucked away in a safe, family-friendly neighbourhood in south Barrie. This charming home offers 3 bedrooms, 2 bathrooms and plenty of space to create lasting family memories. Homes do NOT come up often in this area. The bright kitchen, complete with granite counter tops and backsplash, makes meal prep a pleasure and provides a walkout to the backyard. A finished basement with a cozy gas fireplace expands the living space. This home has been freshly painted in neutral tones throughout. Step outside and enjoy your private outdoor retreat. A poured concrete walkway from the kitchen leads to the backyard where you can jump from the upper deck into the 30 ft above-ground pool (only 2 years old), relax in the hot tub or gather with friends and family under the 12x14 gazebo. **The Sellers will pay for the pool to be professionally opened as well as the installation of a new sand filter in the spring. The pool also comes with a new winter cover and the hot tub offers a new cover as well. Note that the pool is heated for the cooler weather! With no sidewalks, the driveway easily accommodates 4 cars. Conveniently located steps from a neighbourhood park and close to quality schools, shopping, Highway 400 and the GO Station. This home offers the perfect blend of comfort, convenience and community. Come take a look at your next home before it is gone. (id:60365)
209 - 300 Essa Rd
Barrie, Ontario
Be prepared to be wowed! This condo suite with 2 parking spaces is truly the perfect place to call home!! Welcome to unit #209 at The Gallery Condos in beautiful Barrie! This stunning, spacious, sun-filled, move-in-ready condo unit offers approximately 1,250 square feet with a inviting open concept layout, 2 bedrooms plus a spacious den that can easily serve as a 3rd bedroom, 2 full baths, and plenty of room for comfortable living. The beautiful, new white kitchen is equipped with stainless steel appliances, granite countertops, and a stylish tile backsplash, along with an island that includes a breakfast bar and a generous size pantry for extra storage. Enjoy the large living area with a walk-out to a private balcony, the primary bedroom complete with a walk-in closet, custom organizers and an ensuite bathroom featuring a glass shower. Additional highlights include a sizable laundry room with plenty of storage and 2 parking spaces - one underground with a large locker attached and one surface parking space. Conveniently located just minutes from parks, trails, shops, restaurants, and Highway 400, only 10 minutes away from Barrie's waterfront and all the amazing amenities Barrie has to offer. Must see!! (id:60365)


