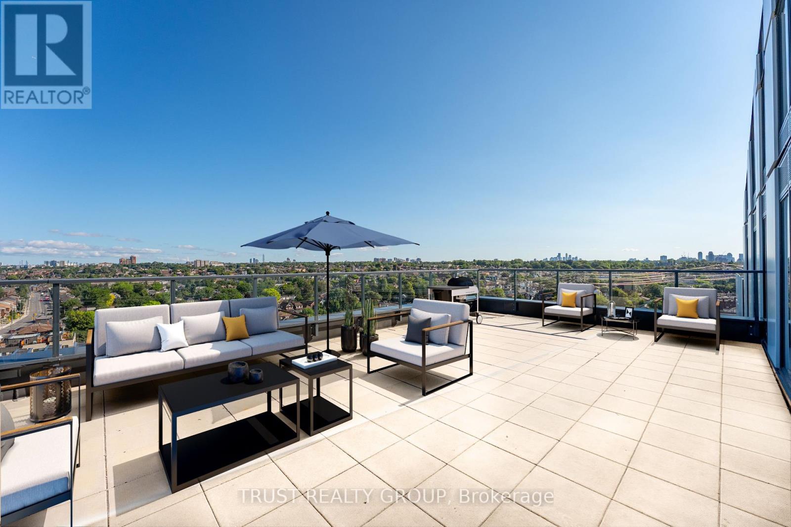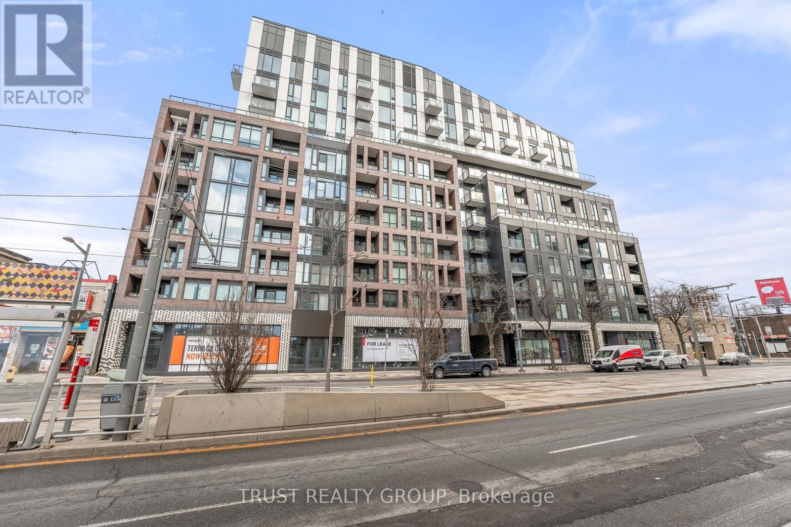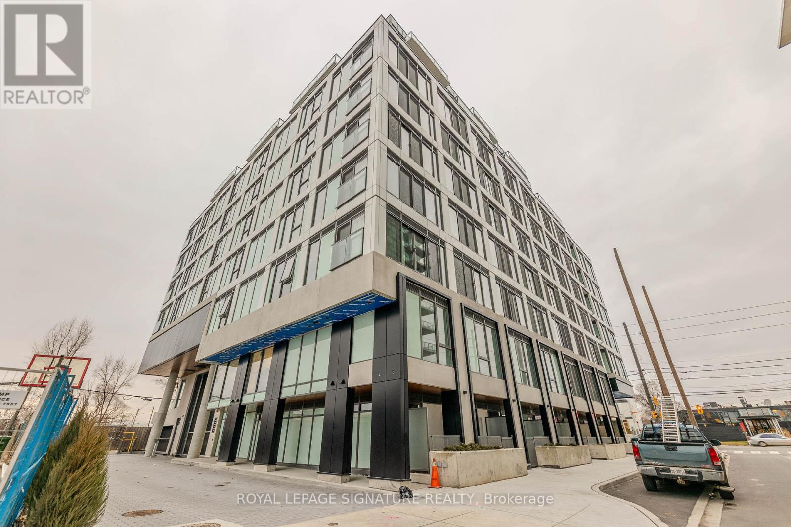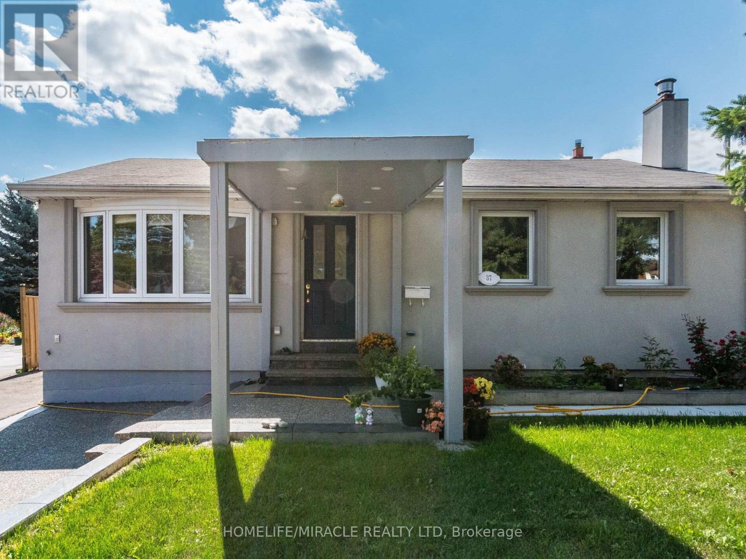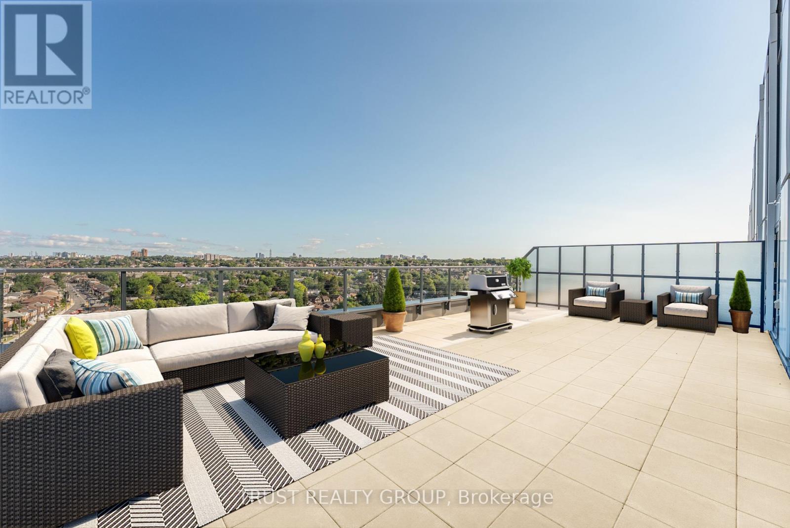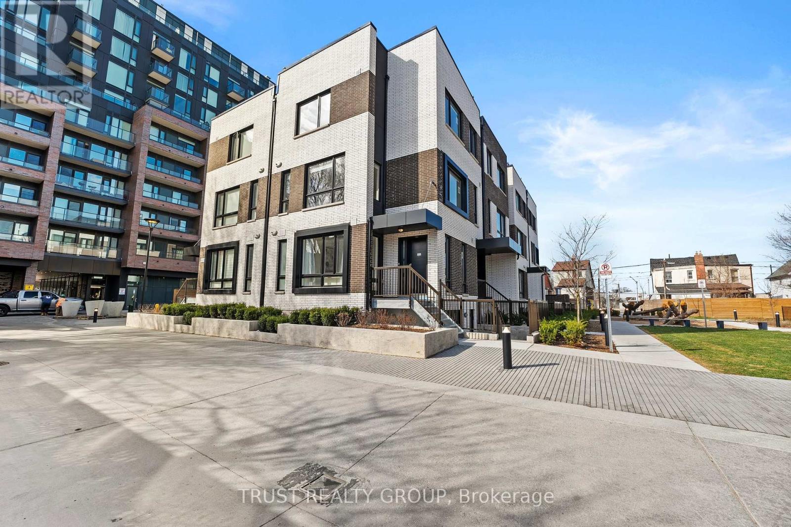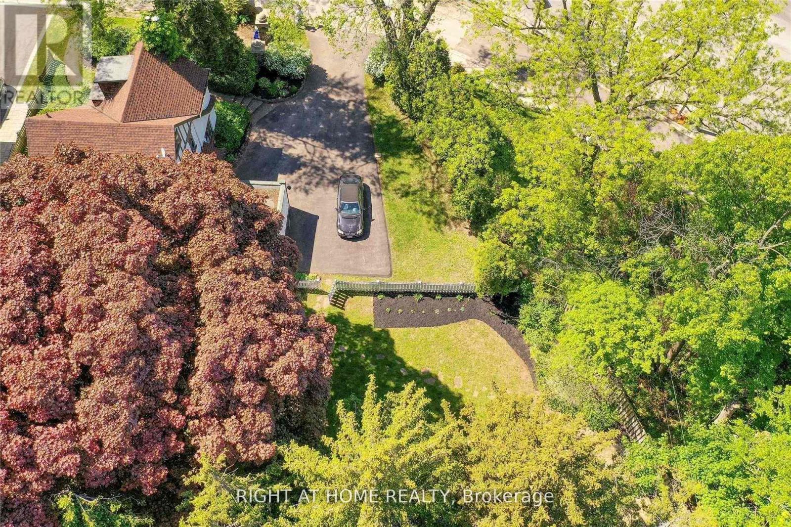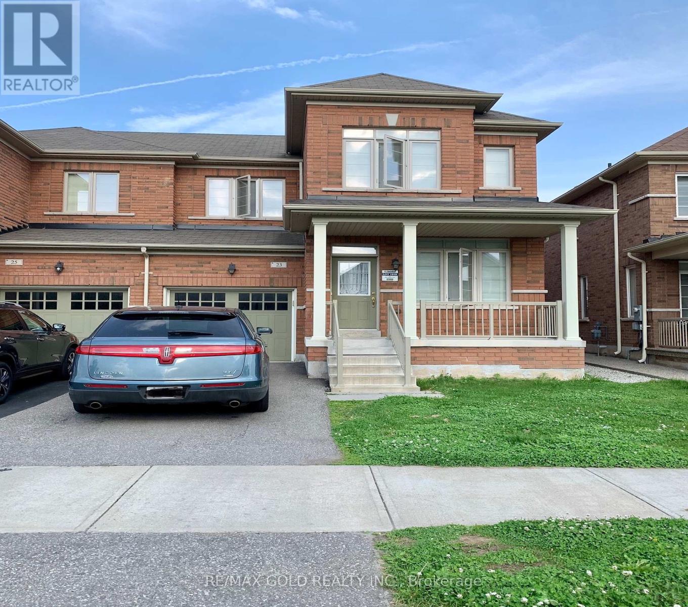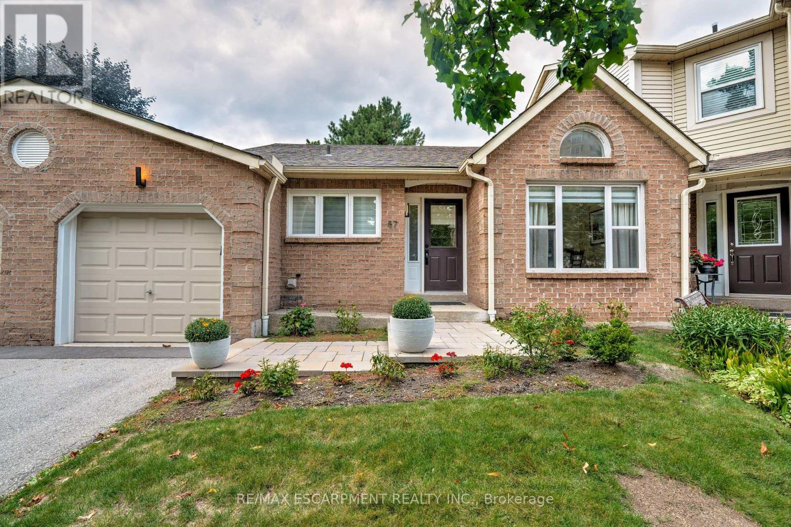A0511 - 125 Bronte Road
Oakville, Ontario
**BONUS* 2 MONTHS FREE RENT**Extremely Spacious "the SHIP Model" is 2 Bedroom, with a Large Dining room and Kitchen Design Floor Plan. Master with very large Walk-in Closet (9.9x6.7ft) and overall spacious 1071SqFt of Luxury Living. Gorgeous Suite in a Wonderful Location - Steps to Lake & Marina! This PET FRIENDLY, Unique Luxury Rental, with 5-star Hotel Inspired amenities is nestled in Oakville's most vibrant and sought after neighbourhood, Bronte Harbour! This suite Is Open Concept and Features a Large Dining room , Glass Walk in Shower, Over-sized Walk-in Closet, and a Private Balcony! It is Bright, Modern & Sleek in Design. Features an Upscale Modern Kitchen with Island, Contemporary Cabinets & Gorgeous Counters, Plus Stainless Steel Appliances. Gorgeous Wide-Plank flooring throughout & Convenient Full Size -In-suite Laundry. Note: Some Model Suite photos attached to aid in visualization of Finishes which are THE SAME for ALL UNITS. Room Size and floor plans vary with individual unit.* DOGS WELCOME* (id:60365)
1102 - 1808 St. Clair Avenue W
Toronto, Ontario
Welcome to Toronto's hottest up & coming West End neighbourhood! Nestled in a stunning building boasting contemporary architecture and sophisticated design, this never lived in two-bedroom, two-bathroom condo with massive private patio, this unit offers a luxurious retreat amidst the bustling cityscape. Greeted by an open-concept layout that seamlessly blends modern living with elegant finishes. The expansive living area is bathed in natural light streaming through floor-to-ceiling windows, creating a bright and inviting ambiance. The building boasts an array of amenities designed to elevate your lifestyle. Stay active and energized in the state-of-the-art fitness center, bike repair garage, pet spa, or entertain guests in the stylishly appointed party room. Experience the epitome of urban luxury living in this exquisite condo in a neighbourhood developing right before you eyes. Congratulations on getting in early and welcome to Toronto's hottest young neighbourhood. One underground parking spot. Building features a Pet Wash station as well as an Urban Room to use your creativity for crafts or space to repair bikes. Water, Electric & Gas hook-up on terrace! All window coverings and drapery tracks, fridge, stove, built-in dishwasher, washer, dryer (id:60365)
911 - 1808 St. Clair Avenue W
Toronto, Ontario
Welcome to Toronto's hottest up and coming West End neighbourhood! This two-bed, two-bath condo has never been lived in and offers a perfect blend of contemporary comfort & urban charm, within a stunning building boasting beautiful amenities. Step inside this thoughtfully designed unit & be greeted by an inviting atmosphere illuminated by natural light pouring in through large windows, highlighting the modern finishes and design elements throughout. The open-concept living area provides a seamless flow between the living room, dining space, and kitchen, perfect for relaxing evenings. Beyond the confines of your condo, the building boasts an array of amenities designed to elevate your lifestyle. Stay active and energized in the state-of-the-art fitness center, bike repair garage, pet spa, or entertain guests in the stylishly appointed party room. Experience the epitome of luxury in a neighbourhood developing right before your eyes. Congratulations on getting in early & welcome to Toronto's hottest young neighbourhood! Building features a Pet Wash station as well as an Urban Room to use your creativity for crafts or space to repair bikes. (id:60365)
901 - 1195 The Queensway
Toronto, Ontario
Welcome to The Tailor Queensway Residences! This beautifully upgraded 2-bedroom, 2-bathroom suite on the 9th floor combines modern elegance with everyday functionality. Featuring premium flooring, sleek finishes, and an open-concept design, Unit 901 is thoughtfully crafted for both comfort and style. The contemporary kitchen is equipped with high-end appliances, custom cabinetry, and a functional island that flows seamlessly into the bright living and dining area. Step out to your private balcony and enjoy elevated views of the city. Thespacious primary bedroom includes a stylish ensuite and ample closet space, while the second bedroom is perfect for guests, family, or a homeoffice.This unit comes with a parking space and a locker for added convenience. Residents enjoy access to outstanding building amenities including fitness centre, rooftop terrace, party room, and 24-hour concierge. Ideally located just minutes to shopping, dining, transit, and major highways, this upgraded 2-bedroom condo offers the perfect balance of luxury and convenience. Don't miss your chance to own this upgraded 2-bedroom gem at The Tailor! (id:60365)
37 Vista Drive
Mississauga, Ontario
Stunning 3+1 Bedroom Bungalow for Lease in Family-Friendly Vista Drive, Streetsville Enjoy this beautifully maintained home on a mature 55 x 125 Ft. lot, featuring a semi-detached garage, a massive deck spanning the full width of the home, and a private backyard backing onto a French Immersion Public School and park with clear, unobstructed views. Inside, the renovated open-concept kitchen boasts quartz countertops and newer stainless steel appliances perfect for modern living. Conveniently located within walking distance to Vista Heights School, close to Streetsville Village, GO Station, Credit Valley Hospital, and easy access to highway 401 & 403. Move-in ready ideal for families seeking comfort and convenience! (id:60365)
1104 - 1808 St. Clair Avenue W
Toronto, Ontario
Welcome to Toronto's hottest up & coming West End neighbourhood! Nestled in a stunning building boasting contemporary architecture and sophisticated design, this never lived in two-bedroom plus den, two-bathroom condo with massive private patio offers a luxurious retreat amidst the bustling city scape. Greeted by an open-concept layout that seamlessly blends modern living with elegant finishes. The living area is bathed in natural light streaming through floor-to-ceiling windows, creating a bright and inviting ambiance. The building boasts an array of amenities designed to elevate your lifestyle. Stay active in the state-of-the-art fitness center, utilize the bike repair garage, pet spa, or entertain guests in the stylishly appointed party room. Experience the epitome of urban luxury living in this exquisite condo in a neighbourhood developing right before your eyes. Congratulations on getting in early and welcome to Toronto's hottest young neighbourhood (id:60365)
Th16 - 10 Ed Clark Gardens
Toronto, Ontario
Welcome to Toronto's hottest up & coming West End neighbourhood! This never lived in three bedroom, two bathroom unit is nestled in a stunning development boasting contemporary architecture and sophisticated design. The building boasts an array of amenities designed to elevate your lifestyle. Stay active in the state-of-the-art fitness center, use the bike repair garage, pet spa, or entertain guests in the stylishly appointed party room. Experience the epitome of urban luxury living in this exquisite townhouse in a neighbourhood developing right before your eyes. Congratulations on getting in early and welcome to Toronto's hottest upcoming neighbourhood. Building features a Pet Wash station as well as an UrbanRoom to use your creativity for crafts or space to repair your bike. (id:60365)
25 Paula Court
Orangeville, Ontario
NOT TO MISS! 25 Paula Court, Orangeville - a stunning two-storey, 4-bedroom home built in 2015, blending modern sophistication with exceptional upgrades. Tucked away on a private court with no homes behind, this property invites you to relax on a sunlit back deck with breathtaking sunset views, enjoy a fully fenced backyard featuring a custom-built shed, and explore a private walking path leading to a serene pond. Step inside to an inviting, light-filled interior, enhanced by California shutters throughout. The living room features warm hardwood floors, while the gourmet kitchen boasts quartz countertops, a center island and premium stainless steel appliances - including a double oven range. The dining area offers a walk-out to the deck, perfect for alfresco dining and entertaining. Numerous renovations have added style and functionality, including redesigned basement stairs with accent pillars (2018) improve connectivity from the main floor, while tastefully applied accent walls in the family room, powder room and basement stair landing (2019) add striking visual details throughout. The fully finished basement, also completed in 2018, showcases a dramatic floor-to-ceiling stone electric fireplace, contemporary driftwood accents, a 3-piece bathroom and a walk-out to the backyard. Additional updates include wainscoting on the main floor, upgraded light fixtures (2024), and refined shiplap accents in the primary and second bedrooms (2025), creating warm, inviting spaces. Updated AC unit, washer/dryer & dishwasher in 2024. A fresh paint job in 2025 further revitalizes the home, while the primary suite offers a tranquil escape with a sliding barn door leading to a luxurious 4-piece ensuite. Ideally located in Orangeville - near shopping, dining, parks, recreation centres, and scenic walking trails through forests and by lakes - this home effortlessly blends contemporary comfort with natural beauty. Experience the exceptional lifestyle that awaits at 25 Paula Court. (id:60365)
1064 Mohawk Road
Burlington, Ontario
Approved Conceptual, Architectural Plan for a 2-storey Single Family Dwelling Located Within The Historic Gates Of Beautiful Indian Point. Close To The Qew And 403 Highways, Spencer Smith Park, Shops And Restaurants And Downtown Burlington And All It Has To Offer. (id:60365)
23 Baby Pointe Trail
Brampton, Ontario
!! Beautiful Semi-Detached In A Very High Demand Area Available For Lease. Spacious 4 Bedrooms 3 Washrooms Separate Living Room & Family Room. Close To All Amenities Mount Pleasant Go Station, Place Of Worship, Soccer Fields, Public Transit & School. Tenant Responsible For 70% Utilities.Basement Is Not Included In Lease. No Pets ,No Smoking. (id:60365)
57 - 5255 Lakeshore Road
Burlington, Ontario
Stunning bungalow situated in Southeast Burlington boarding Oakville. Professionally renovated with Extensive upgrades and architectural details, beautiful wide-plank hardwood floors throughout, luxurious bathrooms, two fireplaces. Youll love the fabulous custom kitchen with 2 skylights, custom cabinetry, high end appliances, waterfall quartz counter, breakfast bar and separate dining area. Graciously entertain in the spacious living room featuring a gas fireplace and walkout to a private fenced patio. Main floor laundry room. Lower level features a Recreation room with fireplace, 3rd bedroom with ensuite, ideal guest suite and plenty of storage. Bonus, total of 3 parking spaces, 2 vehicles in driveway and one in garage. Excellent location within close proximity to the lake, parks, shops, highways & GO Station. A terrific carefree lifestyle! (id:60365)
36 Michener Drive
Brampton, Ontario
//Only 1 Year Old// 4 Bedrooms & 4 Washrooms Modern Stone & Stucco Elevation Double Door Entry House In Demanding Newer Sub-Division In Bramalea & Countryside Area!! Separate Living & Family Rooms In Main Floor With Contemporary Fireplace & Waffle Ceiling In Family Room! Family Size Kitchen With Quartz Counter-Top & S/S Appliances! Oak Staircase With Iron Pickets! Hardwood Floor In Main Floor & Hallway Upstairs! 4 Bedrooms In 2nd Floor With 3 Full Washrooms - 2 Master Bedrooms!! Upgraded Washroom Counter-Top* Laundry Is In 2nd Floor! **No Side-Walk - 6 Cars Parking** Conveniently Located Near Hwy 410, Schools, Banks, Grocery Stores & Many More! This Is Your Chance To Experience Contemporary Comfort And Convenience! (id:60365)


