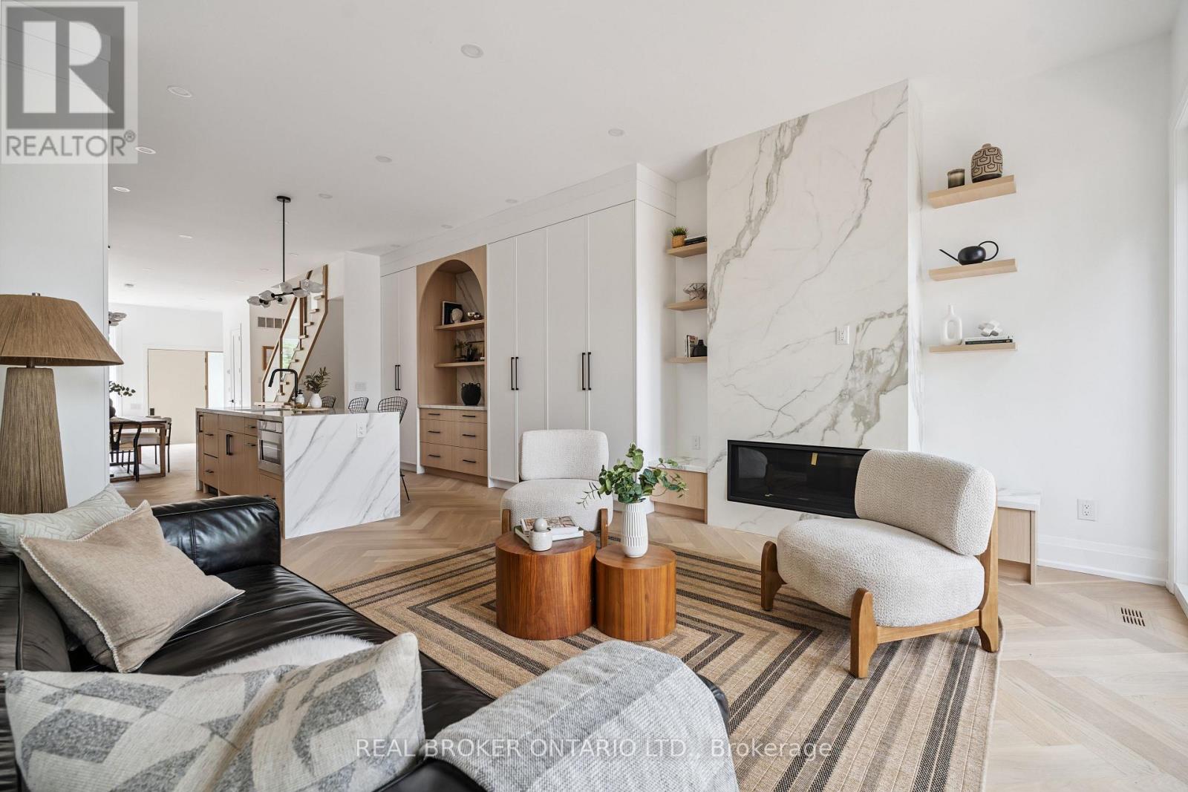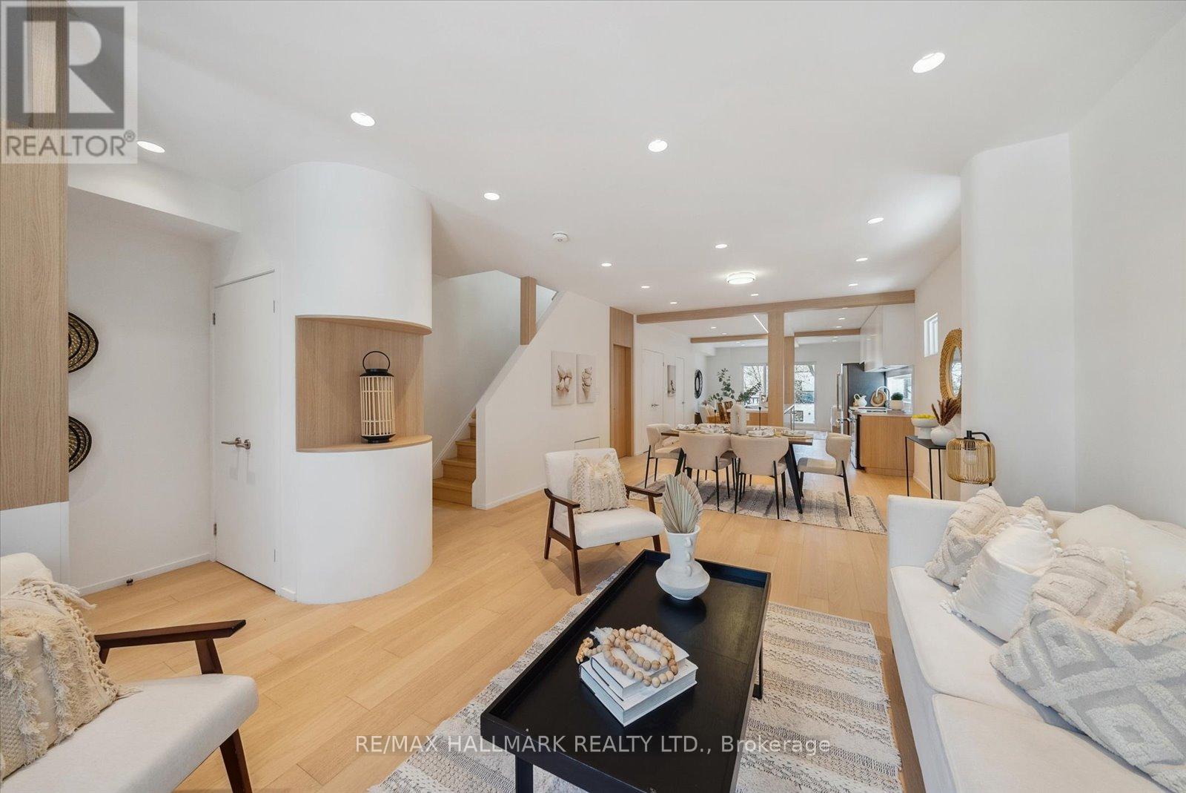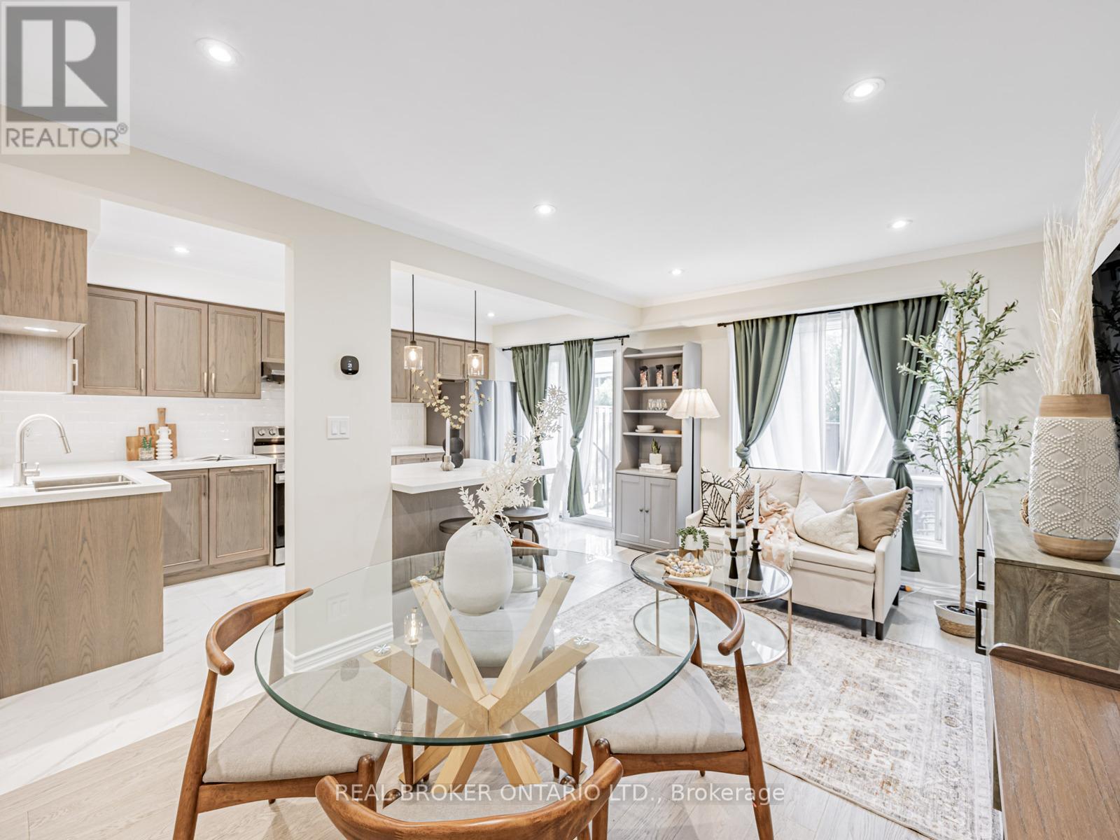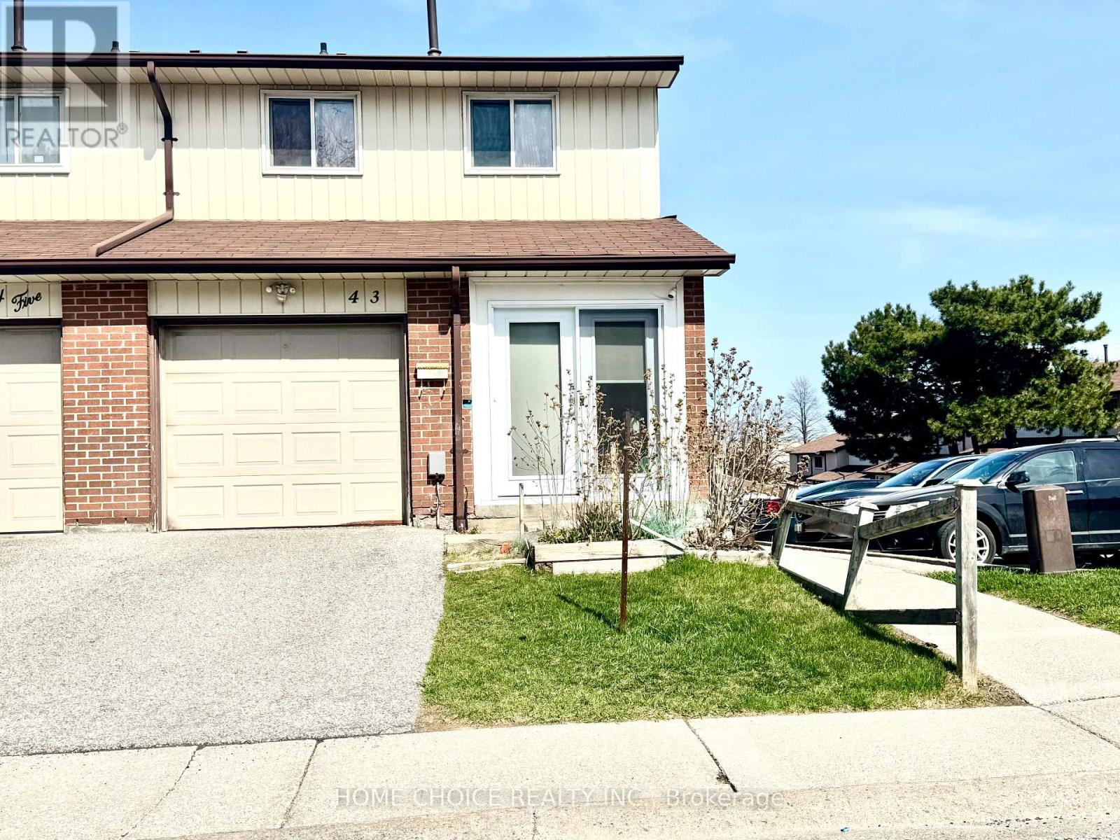98 Hogarth Avenue
Toronto, Ontario
Welcome to this exceptional 3-storey custom-built home offering 4+1 bedrooms and 5 bathrooms in one of Toronto's most desirable neighborhoods. Nestled on a picturesque tree-lined street in North Riverdale, this architectural gem seamlessly blends contemporary luxury with the charm of an established community. The heart of this home features a stunning open-concept design with soaring 10-foot ceilings and beautiful herringbone oak flooring throughout. The chef's kitchen is a culinary masterpiece boasting custom built-in storage solutions, premium Thermador gas range, and high-end appliances that will inspire your inner chef. The rear family room, complete with cozy fireplace, flows seamlessly to a generous deck and private backyard - perfect for entertaining or quiet relaxation. Two well-appointed bedrooms feature custom built-in storage and desk areas, while the large office space offers flexibility to serve as a fourth bedroom if needed. The rear bedroom includes a luxurious 4-piece ensuite. Your private oasis awaits with a massive primary bedroom featuring a romantic fireplace and walkout to your own private deck. The walk-through closet offers abundant storage for the most discerning wardrobe, while the spa-inspired ensuite bathroom showcases a rainfall shower, soaking tub, double vanity, and an abundance of natural light. Massive windows throughout flood every room with natural light. Custom millwork and built-ins maximize both style and functionality. One-car detached garage parking. Premium finishes and attention to detail throughout. Steps from the vibrant Danforth strip, world-class restaurants, boutique shopping, and excellent public transit connections. Top-rated schools and beautiful parks including Riverdale Park are literally at your doorstep, making this ideal for families seeking the perfect balance of urban convenience and neighbourhood tranquility. (id:60365)
1862 Parkhurst Crescent
Pickering, Ontario
Opportunity To Own One Of THE Best 30' Wide Lots, On A Crescent, Beautifully Interlocked, In The Great Community Of Duffin Heights | This Single Car Detached Home Is 2263 Sq Feet Above Grade With A Full Unfinished Basement With An Existing Side Entrance | From The Moment You Step In, You Will Be Amazed At The Spacious Layout | Main Floor Is Open Concept, Features 9 Feet Ceilings, and Hardwood Floors | Not Only Do You Have A Living and Dining Room, You Have Your Massive Family Room With A Gas Fireplace, Pot Lights, and A Large Window Looking Out To The Backyard | Kitchen Features Stainless Steel Appliances, Custom Backsplash, Breakfast Bar, Undermount Sink, Over Looking The Breakfast Which Leads Out To Your Fenced Backyard | Your Primary Room Has A 5PC Ensuite and Walk In Closet - The Room Is Big Enough For Additional Seating Area | Second Bedroom Opens To An Open Balcony, Great Spot For A Morning Coffee | Very Spacious FOUR Bedrooms | Bonus: A Separate Laundry Room With Sink - No Need To Lug Your Laundry Baskets To The Basement | Large Windows Letting In Tons Of Natural Light Throughout The Home | Freshly Painted and Updated Light Fixtures | Very Spacious Basement Allowing For Great Options To Finish It To Your Liking and Needs - Great Source Of Potential Income | If The Home Itself Does Not Win You Over, The Community And Location Will - Close Proximity To Highways, Public Transit, Parks, Trails, Golf course, Shops, Banks, Gym and Fitness Centers, and Wellness Facilities | Nearby Plaza Has The Social Bar, Restaurants, Curricular Programs For Kids Such As Taekwondo, Coffee Shops | Public, Montessori, and French Schools | This Neighborhood Is Perfect For Growing Families - Drive Around The Area and Get A Feel For The Community. (id:60365)
18 Hutcherson Square
Toronto, Ontario
Stunning Spacious 4 Level Detached Home In A Quiet Neighborhood. 5+1 Bedroom & 2 Baths, Finished Basement, Open concept kitchen with breakfast area. Nicely finished with Granite countertop with brand new Gas stove and dish washer. There is an access door for the side yard & Back yard. Coffered Ceiling In Dining & Kitchen, its bring nice look for the house. Hardwood Floors On Main And Upper Level, California Shutters Throughout. Modern Kitchen With S/S Appliances &Backslash, Furnace & A/C (2016) Roof (2011). Nice 20 Feet above ground Swimming pool in the back yard with 2 Gazebos. Walking distance To School, Park, Shopping & TTC, Min To Hwy 401,Place Of Worship, Centennial College & All Other Amenities. Don't Miss The Opportunity To Own This Home. (id:60365)
7 Ivy Avenue
Toronto, Ontario
Your Leslieville forever home awaits! Set on a rare 28-foot wide lot with 2-car tandem parking on a quiet, one-way street in South Riverdale, this custom-designed residence offers over 2,600 square feet of thoughtfully curated living space that seamlessly blends Japanese minimalism with Scandinavian cozy comfort. Featuring 4 + 1 generously sized bedrooms and 4 beautifully finished bathrooms, this home is perfectly tailored for modern family living without compromise. Designed by award-winning design studio The Atelier SUN, every detail has been intentionally crafted to bring a sense of tranquillity, flow, and functional beauty to daily life. At the heart of the home lies a striking 12-foot kitchen island, surrounded by custom cabinetry, a hidden pantry and bar, indirect lighting, and softly curved transitions that invite both comfort and conversation. Warm natural materials and sculptural wood beams anchor the space, creating an atmosphere that feels both serene and grounded. Upstairs, the primary suite is a true sanctuary, complete with soaring cathedral ceilings, a private balcony, custom millwork, and a skylight that floods the space with natural light. The bathrooms feature bespoke vanities and refined finishes that elevate the everyday experience. The south-facing backyard is a private sun-filled oasis perfect for entertaining, quiet mornings, or simply unwinding at the end of the day. The lower level has self-contained guest or in-law suite, complete with its own kitchen, laundry, and private entrance ideal for extended family or added flexibility. With full-size laundry conveniently located on the second floor & basement, and a layout designed for both connection and privacy, this home offers a rare opportunity to own a truly one-of-a-kind property in one of Torontos most sought-after neighbourhoods. Just steps to everything Leslieville has to offer this is more than a home, its a lifestyle. WATCH THE VIRTUAL TOUR! (id:60365)
441 Miller Avenue
Oshawa, Ontario
You Don't Want To Miss This Absolutely Stunning Home*Registered Duplex*Two-Unit House W/Certificate of Registration*Live On the Main Floor + Finished Basement (a total of 1560 Sq Ft Total Living Space) & Receive Income From Upper Level Tenant To Help Pay the Mortgage*This One Is A Beauty*A Must See!*Upgraded, Updated & Renovated W/Attention to Every Detail*This Home Has Lots Of Character*Approx 2150 Sq Ft Finished Top to Bottom*Legal Duplex W/Bright & Spacious 2nd Floor-Upper Level Apartment*Presently Rented for $1537.50/mth-Tenant Pays 33.3% of Water & Gas*Hydro Is Paid Individually as Home Has 2 Separate Hydro Meters*Each Unit is Completely Separate W/Own Laundry*Upgraded Upper Level Family Size Eat-In Kitchen W/Pantry & 4 Appliances, Under Cabinet Lt'g, Pot Lt's, Backsplash, Cabinets & Counters W/Large Picture Window Overlooks Front yard, Prime Bedroom W/Garden Dr Walk-Out to 10X8 Ft Sundeck Overlooking Backyard, Spacious Updated 4 Pce Bathroom W/Stackable Washer&Dryer in Closet & A Gorgeous 24X7 Ft Covered Front Porch*The Main Floor Can Also Be Rented (Approx$2300+/Month) Or Live In & Enjoy*Renovated Family Size Kitchen W/Large Breakfast Bar Overlooks Din/Rm-Breakfast Area W/Hardwood Floors, Spacious Liv/Rm W/Gas Fireplace, Picture Window & Hardwood Floors + So Much More! Pool Size Yard 40X130 Ft Fully Fenced W/Paved Drive & Parking for at least 4 Cars*Front Walkway W/Built-in Lt'g & Covered Porch W/Modern Lt'g for All Occasions*Prime Demand Location-McLaughlin Neighborhood-Quiet & Desirable Community*5 Minute Drive To Oshawa Centre & 401*Right On The Whitby/Oshawa Border*Pls see Multimedia W/Slide Show & Walk-Through Video Attached + Two-Unit Certificate, Survey, Schools in Immediate area, Parks, Floor Plans & List of Upgrades*Pls Note: Vacant Pictures of Upper Level Apartment are 3.5 Yrs Ago Before Tenant*Upper Level Tenant is Willing to Stay* (id:60365)
20 - 30 Dundalk Drive
Toronto, Ontario
Welcome to this beautifully renovated home located in Dorset Park. This meticulously cared for home offers a functional open concept floor plan with large rooms, a beautiful south facing enclosed backyard oozing natural light. Extensive renovations in 2023 opening up the main floor, adding a full 3pc washroom and main, new engineered hardwood on main & 2nd, laminate in basement, new washroom on 2nd and new light fixtures. But wait theres more! Renos weren't just surface, the electrical has been upgraded to 200amp, new heat pump and furnace in 2023 as well! Conveniently located minutes to HWY 401/404, Kennedy Commons for all your grocery and restaurant needs, 8 mins to Kennedy Station?! Just move in & enjoy! (id:60365)
43 - 30 Dundalk Drive
Toronto, Ontario
Welcome to this Well Maintained Bright corner Unit with 3Bedrooms + 1 Condo Townhome in aSerene and High Demand Location!!! This property suits for First Time Home Buyers andDownsizers nestled in a Family Neighborhood. Installed Enclosure Porch, Powder Rm, ModernKitchen, and Carpet Free home. Laundry Room in the Basement can be converted to Kitchen.Conveniently located near Kennedy Commons Plaza...Restaurants, Cafes, Grocery Stores & Etc.Steps to Ttc, Close to Hwy 401, School, Place of Worship and Shopping Mall. Shows VeryWell....MUST SEE!!! (id:60365)
54 Marblemount Crescent
Toronto, Ontario
Prestigious Bridlewood Living. Fully Renovated Southern Lot Residence!Discover a rare opportunity in Torontos highly coveted Bridlewood community, where elegance, privacy, and modern luxury converge. This southern-exposure lot home has been fully renovated from top to bottom, offering a turn-key lifestyle defined by exceptional design, high-end finishes, and timeless sophistication.Step inside to sun-filled, expansive principal rooms that flow seamlessly to a private backyard oasis perfect for entertaining, relaxing, or enjoying quiet family moments. The chef-inspired kitchen, spa-like bathrooms, and generously sized bedrooms combine style and comfort, creating a home that is both functional and refined. Set on tree-lined streets and surrounded by lush parks including Vradenburg Park, Wishing Well Park, Bridlewood Park, and the scenic Betty Sutherland Trail, this residence offers a serene retreat while remaining remarkably connected. Commuting is effortless with Don Mills subway station nearby, as well as Hwy 401, 404, and the DVP. World-class shopping, dining, and essentials Fairview Mall, Costco, T&T, Metro, and more are just minutes away.Families will appreciate the top-rated school district, including Vradenburg Public School and Sir John A. Macdonald Collegiate Institute, combining an exceptional education with a welcoming community.Whether seeking a refined family sanctuary or a rare investment in one of Torontos most prestigious neighbourhoods, this fully renovated southern lot residence in Bridlewood represents an unparalleled lifestyle opportunity. Dont miss it!! ((Some photos are virtually staged to showcase the propertys potential.)) (id:60365)
1380 Woodbine Avenue
Toronto, Ontario
Fully renovated 2+1 bedroom, 2-bathroom bungalow is ready for you to call it home! Enjoy a brand-new custom kitchen featuring 42" upper cabinets, quartz countertops, and subway tile backsplash. The home boasts new stainless steel appliances, pot lights throughout, and engineered hardwood flooring on the main level. The main floor bathroom has been beautifully updated with a glass-enclosed shower. The finished basement in-law suite offers a spacious living area, a bedroom with a large closet and a renovated ensuite bathroom, and a separate side entrance. A single detached garage and private driveway provide parking for up to Five vehicles. The extra-deep 110-foot lot features a fenced backyard with mature trees, creating a natural canopy perfect for sunny afternoons. Located just minutes from public transit, Woodbine Subway Station, and Michael Garron Hospital, this home offers unparalleled convenience. Enjoy easy access to shopping centers, Stan Wadlow Park, Woodbine Beach, Don Valley nature trails, Parkside Junior School, East York Collegiate, the Coxwell Ave business hub, Danforth restaurants, and downtown Toronto via the DVP. Recent upgrades include an Updated 100 amp service panel, Windows and Front Door, HWT Owned, R40 Attic Insulation, Bathrooms, Flooring, Kitchen, Appliances, A/C were all done in 2022. Garage roof shingles, siding, asphalt driveway and aluminum leaf guards were done in 2024. Exterior waterproofing done in 2015. (id:60365)
138 Balsam Avenue
Toronto, Ontario
Grounded In Earthy Brick & Framed By Bold Black Windows, The Exterior Of This Coveted Balsam Avenue Residence Radiates Warmth, While Expansive Walls Of Glass Invite The Tree Canopy Indoors. This Bespoke Home Balances Clean Lines, Easy Flow & Quiet Luxury All Embraced By Mature Trees In The Heart Of The Balmy Beach School District. Inside, A Seamless Open-Concept Main Floor Begins With An Expansive Entry That Flows Effortlessly Into An Entertainers' Haven, While Thoughtful Design Ensures Family Function Abounds With Space For Kids, Comfort & Connection At Every Angle. Floor-To-Ceiling Windows Bathe The Interior In Natural Light, While The Custom Leitch Kitchen, Designed For Holiday-Scale Hosting, Anchors The Home As A True Gathering Place. Step Out To A Heated Granite Porch, Then Into The Private, Oversized Backyard Framed By Towering Trees & Cedar Fencing. Imagine Pickleball, A Pool, Cabana Or Hockey Rink, Putting Green, Or Just Sunset Dining Under The Open Sky. The Possibilities With This Unprecedented Beach Lot Are Endless. Spanning 4,000 Sq Ft Above Grade Plus 1,600 Sq Ft On The Lower Level, This Home Offers 4+1 Generous Bedrooms, 5 Spa-Like Bathrooms, 3 Fireplaces & 4 Levels Of Living. Elevated Details Include Built-In Scavolini Closets, A Heated Driveway & Garage, A Full Irrigation System & Seasonal Views Of Both The City Skyline & Lake Ontario. All This, Just A Short Stroll To Queen Street & The Boardwalk, Kingston Road Village, The YMCA, Shops, Restos & Only 25 Minutes To Downtown. Designed By Acclaimed Toronto Architect Tom Spragge, This Is More Than A Home, It's A Lifestyle Defined By The Outdoors, The Water, Low Maintenance, Premium Finishes & Timeless Design. (id:60365)
722 Balaton Avenue
Pickering, Ontario
Welcome To This Beautifully Updated 3-Bedroom, 2-Bathroom Semi-Detached Home With A Finished Basement, Located In The Heart Of Desirable Bay Ridges. Perfect For Families And Commuters Alike, This Home Combines Modern Upgrades With A Warm, Inviting Feel. Step Inside To Find A Brand-New Kitchen, With Stainless Steel Appliances, Quartz Counters And Beautiful Backsplash, Designed With Style And Functionality In Mind. The Open-Concept Main Living Areas Are Highlighted By Elegant Crown Moulding And Durable Vinyl Flooring, Creating A Bright And Welcoming Space. Upstairs, Find 3 Bedrooms And An Updated Main Bathroom. The Lower Level With Side Separate Entrance Offers A Fully Finished Basement With Laminate Flooring Throughout, Additional Bedroom As Well As A Large Rec Room Space. Located Just Minutes From The Lake, Parks, Schools, GO Transit, And Highway 401, This Home Offers The Perfect Balance Of Convenience And Community Living. Dont Miss Your Chance To Own This Turn-Key Property In One Of Pickering's Most Sought-After Neighbourhoods! (id:60365)
10 Hibbard Drive
Ajax, Ontario
Move-in ready and perfectly located! Welcome to this beautifully upgraded 2-storey detached home in Ajax, featuring 4+1-bed + 4-bath this home offers an ideal blend of modern comfort and everyday convenience. The main floor boasts an inviting open-concept layout with laminate flooring throughout the bright and airy living room. The modern kitchen is both stylish and functional, complete with ceramic flooring, stainless steel appliances, a center island, and plenty of storage. The dining area features a walk-out to a private, fully fenced backyard, perfect for entertaining or enjoying quiet evenings outdoors. A convenient powder room completes the main level. Upstairs, you'll find 4 generously sized bedrooms, including a primary suite with a 4-piece ensuite bath, ample closet space, and large windows that fill the room with natural light. The second bedroom, which can also be a family room, features an operational fireplace and large window, offering a cozy retreat. The additional bedrooms feature built-in closets and windows. This level is completed by a 4-piece bathroom offering both function and comfort. The fully finished basement offers a versatile recreational area, ideal as a family room, guest suite, or home office. It also includes a fifth bedroom and a modern 3-piece bathroom, perfect for extended family or guests. This home is perfectly situated in the heart of convenience and connectivity, just steps from top-rated schools, parks, shops, restaurants, grocery stores, and public transit, plus quick access to the highway for a stress-free commute. Don't miss the opportunity to make this stunning home your own! (id:60365)













