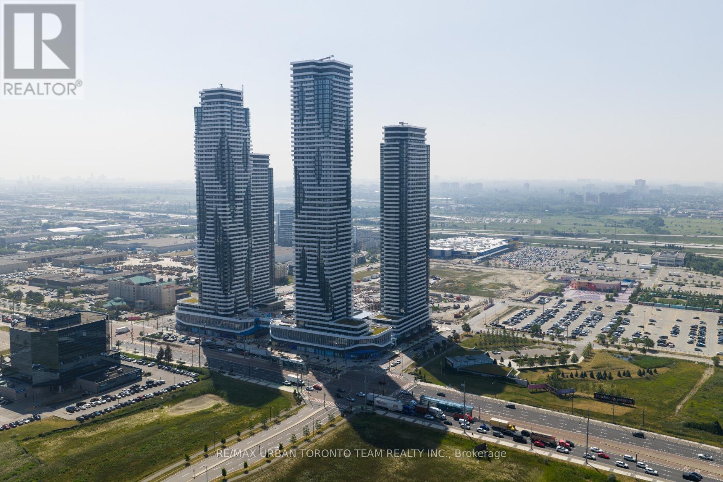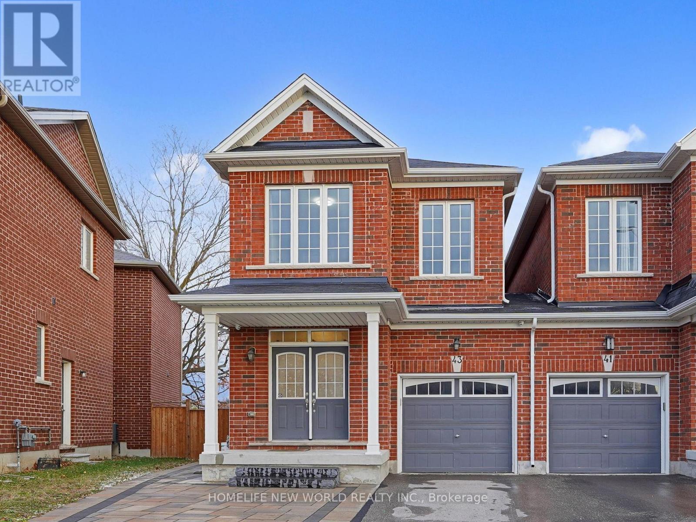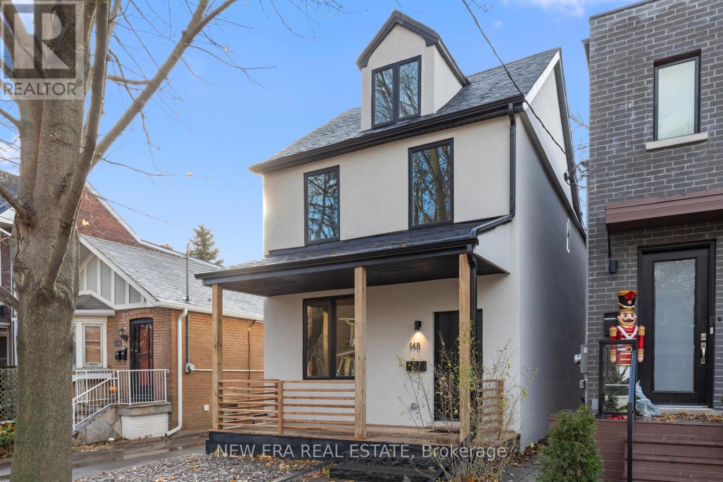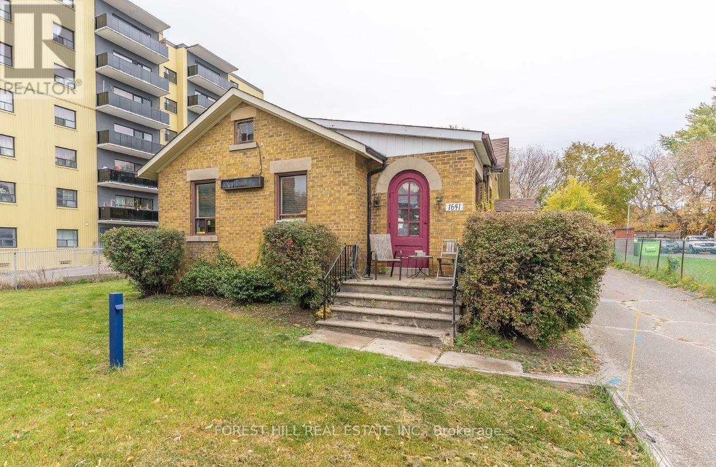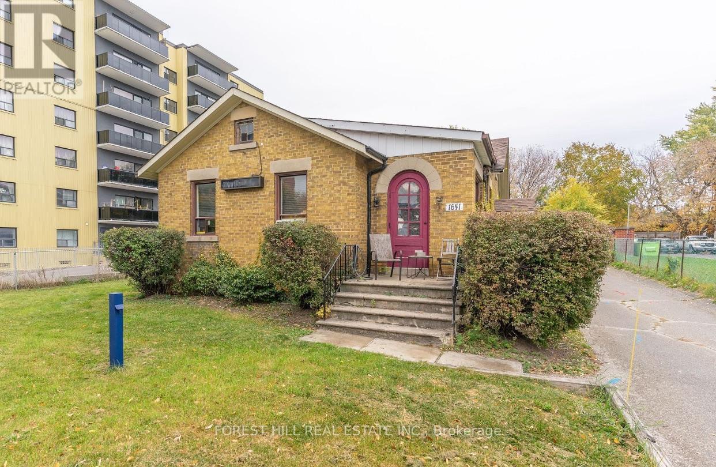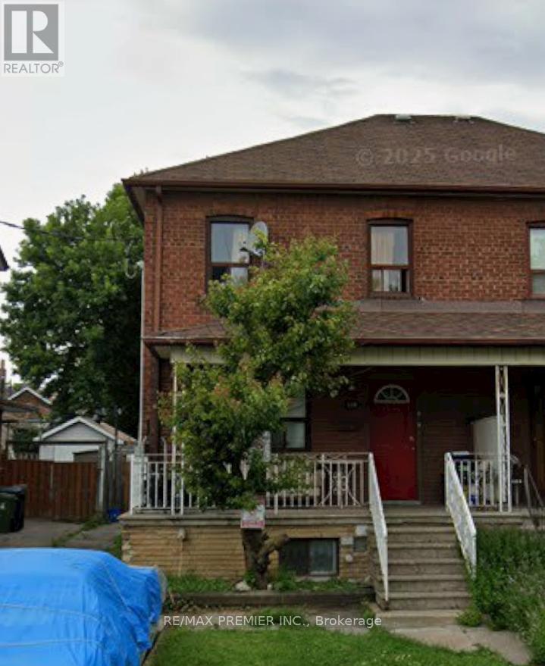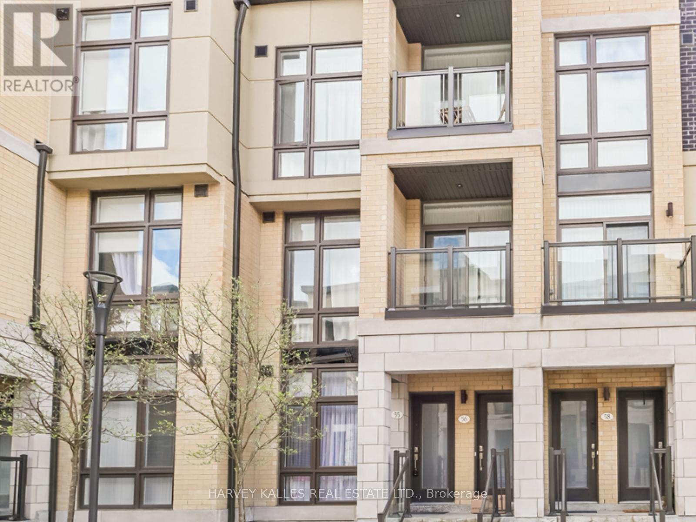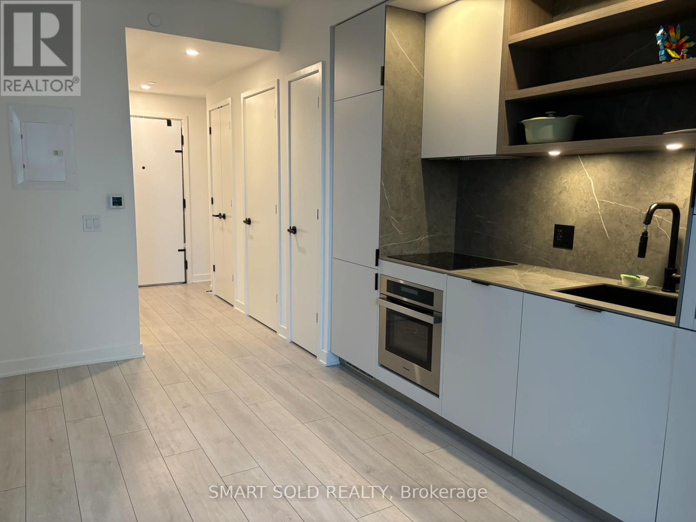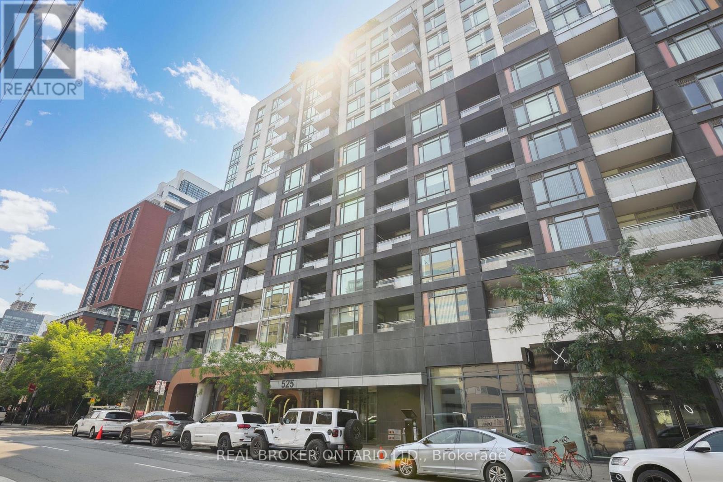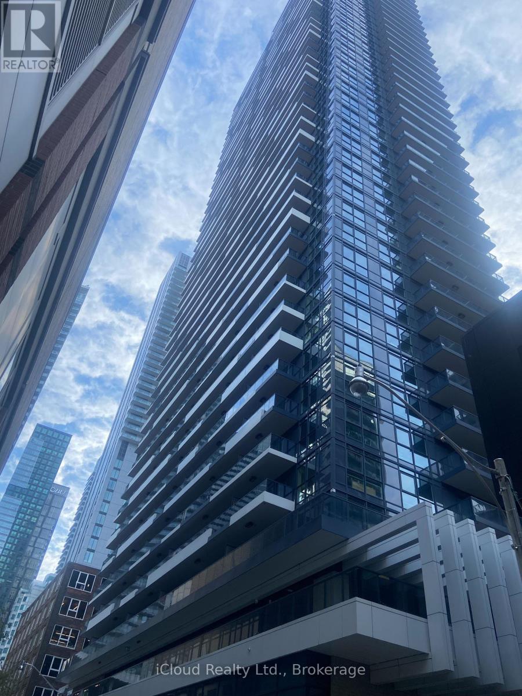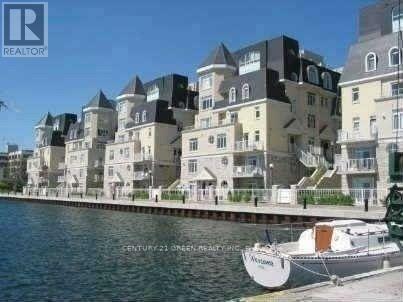4608 - 225 Commerce Street
Vaughan, Ontario
Festival - Tower A - Brand New Building (going through final construction stages) 1 Bedroom plus Den 2 bathrooms, Open concept kitchen living room 595 sq.ft., ensuite laundry, stainless steel kitchen appliances included. Engineered hardwood floors, stone counter tops (id:60365)
43 Titan Trail
Markham, Ontario
Welcome to this nearly 2,000 sq. ft. semi-detached home linked by the garage and backing onto a beautiful golf course, offering privacy and serene views. The main level features an open-concept layout with 9 ft. ceilings and direct garage access. Upstairs includes three spacious, light-filled bedrooms, convenient upstairs laundry, and ample storage. Enjoy a professionally finished deck perfect for outdoor living. The separate entrance finished basement adds two bedrooms and two bathrooms-ideal for extended family or rental income. Close to schools, parks, shopping, and transit, this move-in-ready home delivers exceptional value in a desirable neighbourhood. (id:60365)
148 Rhodes Avenue
Toronto, Ontario
Welcome to a Fully Renovated Leslieville Gem! Offering a total of ~2,460 sq ft of living space including the finished basement, this beautifully updated 3+1 bedroom detached home provides spacious, modern, and comfortable living in one of Toronto's most desirable neighbourhoods. Featuring 9 ft ceilings, the home offers bright principal rooms, quality finishes, and a versatile sitting room that can also serve as an additional bedroom. The renovated basement with a separate entrance is perfect for in-laws, guests, or rental potential. You'll also enjoy ample storage throughout, with all permits fully closed and available for review for complete peace of mind. The charming screened porch offers bonus living space and can be converted into a heated four-season room or kept as-is. Situated on a 25 x 110 ft lot with 2 private parking spots at the rear, this home places you in the heart of Leslieville-steps to cafés, boutique shops, parks, transit, and top-rated schools including George Étienne Cartier French School, Roden Alternative Public School, and Monarch Park CI. Minutes to downtown and major expressways. (id:60365)
4 - 1641 Victoria Park Avenue
Toronto, Ontario
***ONE MONTH FREE RENT*** Fantastic Value in this Prime East York Location! Bright and spacious 3-bedroom unit featuring fresh paint, a newer kitchen, and updated bathroom. Conveniently located near Eglinton and Victoria Park with easy access to public transit, shopping, groceries, and the upcoming Eglinton LRT. Quick drive to the DVP and Eglinton Square. Parking included. Additional monthly utility charge $300. Move-in ready! A great value for comfortable city living! ***One month free rent applied on the 2nd month of the lease term. (id:60365)
3 - 1641 Victoria Park Avenue
Toronto, Ontario
***ONE MONTH FREE RENT*** Affordable Living in a Prime East York Location! Bright and spacious 2-Bedroom + Den suite offering incredible value and convenience. Featuring a functional layout with updated kitchen and bathroom. Generous bedrooms plus a versatile den that's perfect for a home office or family room. Steps to shopping, transit, schools, parks, and the upcoming Eglinton LRT - an unbeatable location for commuters! Additional monthly utility charge $300. Move-in ready and available immediately! Enjoy comfort and convenience at a very reasonable price! ***One month free rent applied on the 2nd month of the lease term. (id:60365)
118 Bude Street
Toronto, Ontario
A place to call your own in Oakwood Village. Quaint 1 bedroom apartment is Well-lit, has a functional layout and available for immediate occupancy. priced right for area. (id:60365)
55 - 19 Eldora Avenue
Toronto, Ontario
Welcome to this well-maintained stacked condo townhouse boasting 2 bedrooms, including a serene 4-piece Ensuite bathroom for indulgent relaxation. With 2 washrooms, convenience is at your fingertips, while the exterior's charming brick facade exudes timeless sophistication. Inside, an open-concept layout with laminate flooring all throughout seamlessly merges living, dining and kitchen spaces, ideal for entertaining or simply unwinding in style. Discover the kitchen's granite countertops, a sleek backdrop for culinary creativity. Retreat to the primary bedroom, complete with a spacious double closet, offering ample storage for your personal sanctuary. Nestled at the intersection of Yonge and Finch, convenience is right in front of your doorstep. Embrace effortless commutes with Finch Subway Station mere steps away, while quick access to the 401 ensures convenient travel. Retail therapy awaits at Centrepoint Mall, just minutes away. Explore nearby parks such as Hendon Park for an easy stroll through nature. This unit is also within the catchment area of esteemed schools like Cardinal Center Academy for the Arts And St. Joseph Morrow Park Catholic Secondary School, ensuring a bright future for your family. Don't miss the opportunity to call this home! (id:60365)
2811 - 55 Charles Street E
Toronto, Ontario
Experience upscale urban living at 55C Bloor Yorkville Residences. This studio offers a bright north-facing view and a private balcony, perfect for enjoying the cityscape. The building features an impressive lobby and exceptional 9th-floor amenities, including a state-of-the-art fitness centre, co-working and party rooms, and a tranquil outdoor lounge complete with BBQs and fire pits.Residents also have access to the spectacular top-floor C-Lounge, featuring soaring ceilings, a caterer's kitchen, an outdoor terrace, and breathtaking skyline views. Additional conveniences include a guest suite and unbeatable connectivity-just steps to the Yonge/Bloor subway, premier shopping, five-star dining, Yorkville's finest boutiques, and the University of Toronto.Live in the heart of it all with unmatched style and accessibility. (id:60365)
215 - 525 Adelaide Street W
Toronto, Ontario
Live your best life in the heart of King West. The Musee offers luxurious amenities in one of the most vibrant areas of the city. This bright corner unit has 3 spacious bedrooms appointed with modern finishes and ample storage. The den has been converted to a walk-in closet directly across from the primary suite. The functional kitchen is complete with full sized appliances & quartz countertops. Walk out to your private balcony from the open concept living area. Enjoy 5-Star amenities with 24-hour concierge, outdoor pool and hot tub, gym, rooftop terrace with BBQ's and pizza oven, 2 party rooms (ground floor and 18th floor), theatre room and 3 guest suites. You'll enjoy Toronto's best dining, clubs and entertainment right at your doorstep. With a perfect walk score of 100, you can get anywhere you need to go by foot. Walk to the Financial District, Billy Bishop Airport & the Harbourfront! Looking for more living space? Easily remove a single wall to create a more spacious floor plan for an excellent 2 bedroom, 2 bath layout. Low maintenance fees, parking and locker included. (id:60365)
2502 - 38 Widmer Street
Toronto, Ontario
Luxury living at the newly built condo by Central of Concord. Conveniently located in the heart of Toronto in the entertainment district. This luxury spacious 2 bedroom approx. 800 square ft. of living space with very large balcony. There you can overlook the city and skyline. Both bedrooms with organized closets and its own ensuite bath, all built-in appliances, Laminate floors. This is a high tech building, Keyless entry system, state of the art conference room, Study area workspace, perfect for work at home individuals. Yoga room, Gym, Gulf simulator, indoor pool & rooftop BBQ area. Party room and much more. Minutes walk to financial district and major shopping center and stores. (id:60365)
137 - 28 Stadium Road
Toronto, Ontario
South Beaches Spectacular Lake Front Town Home 2 Spacious Bedrooms Facing South To Lakeview Every Room. Over $175000 Spent In Renovations. Completely South Facing Suite Has Lake View For Every Room. Granite Breakfast Bar, Travertine Marble, Glass Shower, Jacuzzi, Corner Soaker Tub, Custom Draperies, Professionally Finished. Converted From 3 Bedrooms To 2 Bedrooms With Walk In Closet (id:60365)
176 Balmoral Avenue
Toronto, Ontario
Extraordinary South Hill Landmark Residence. A rare offering of architectural brilliance and historic significance, this storybook red-brick estate was originally built in 1908 and is attributed as the early residence of Lawren Harris, celebrated founder of Canada's famed Group of Seven. Painstakingly rebuilt w/a full-scale reconstruction and rear addition in 2018, followed by an elevated design renovation in 2020 by Sherwood Homes and Connie Braemer Design, this property masterfully blends heritage charm w/modern luxury. Behind its romantic façade lies a sophisticated contemporary interior, curated with exceptional attention to detail. The dramatic foyer showcases a Nero Marquina and Oriental White marble checkered floor beneath a mirrored bronze ceiling, with Macassar ebony archways and custom aged-metal French doors. The living room offers a bespoke black metal fireplace with nero assoluto stone and custom window seating, while the jewel-like powder room is wrapped in Phillip Jeffries cork wallpaper. The chefs kitchen by Cando Woodworking features rift-cut ebony-stained oak cabinetry w/brass detailing, a custom metal hood, Belvedere quartzite counters, 10 sliding glass doors that connect seamlessly to the outdoors. Ebony-stained mahogany millwork and a sleek black metal mantel enrich the adjoining family room. The primary suite is a private retreat w/custom Sapele mahogany furnishings, a Noir St. Laurent marble fireplace, and a boutique-style walk-in closet. The ensuite is clad in Noir St. Laurent marble with a dramatic backlit feature wall, custom vanity, and integrated sinks. Outdoors, a spectacular acrylic and stainless-steel pool by Elite Pools anchors the private garden oasis, complemented by extensive cedar decking, multiple terraces, and retractable awnings. A heated driveway with custom pavers and illuminated walkway complete this world-class residence. This is more than a home, it is a South Hill landmark, where history, design, and luxury converge. (id:60365)

