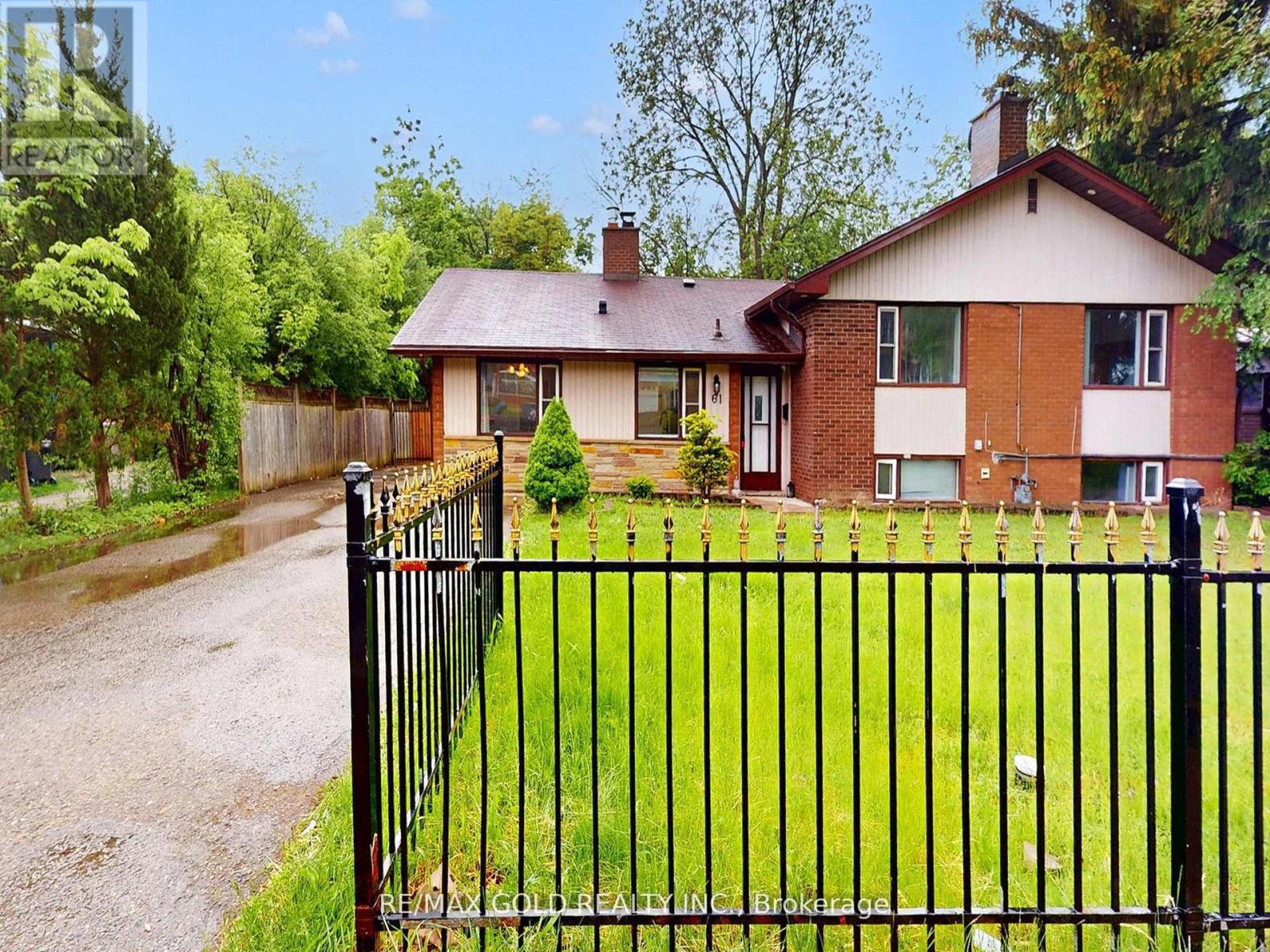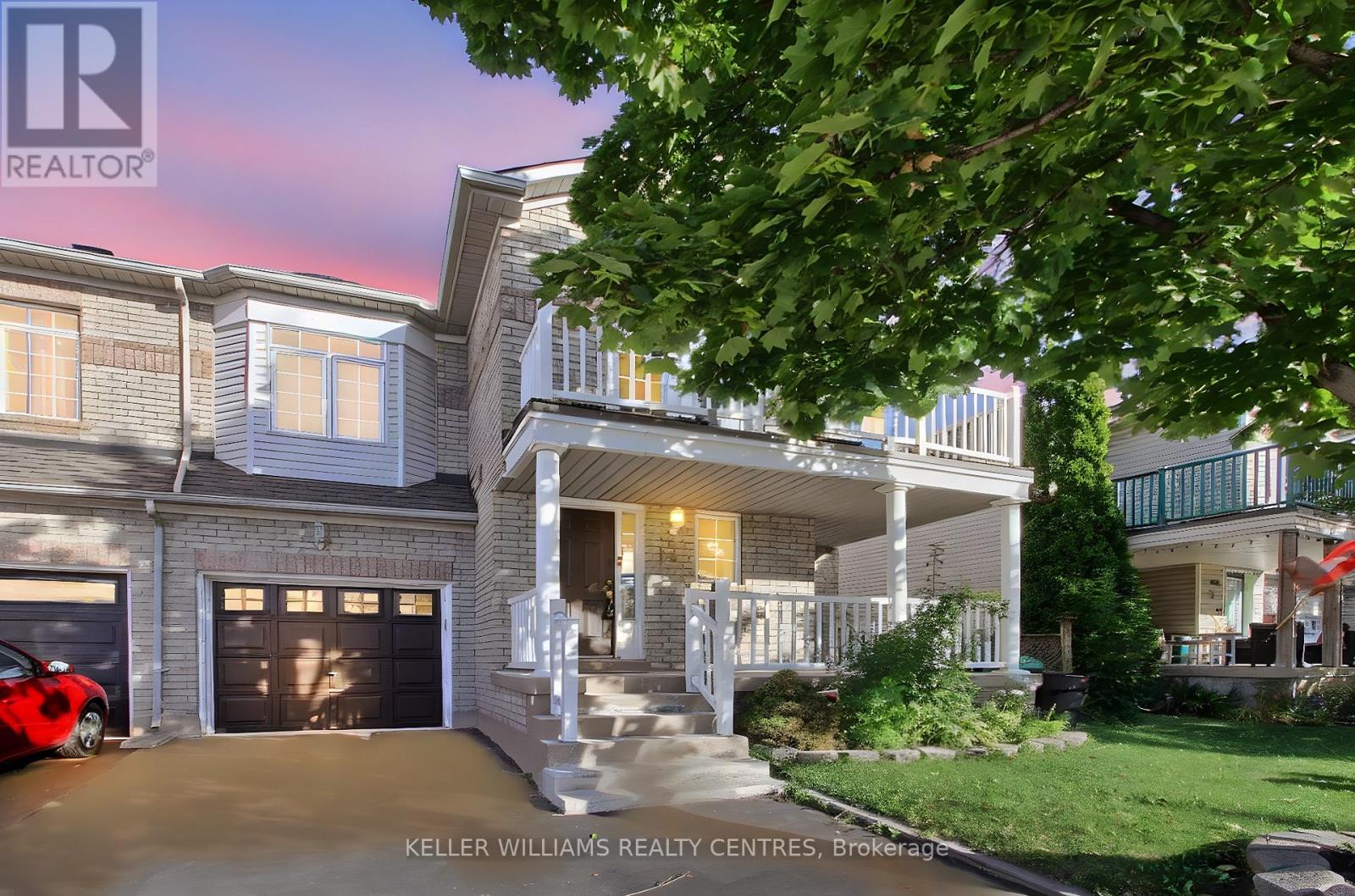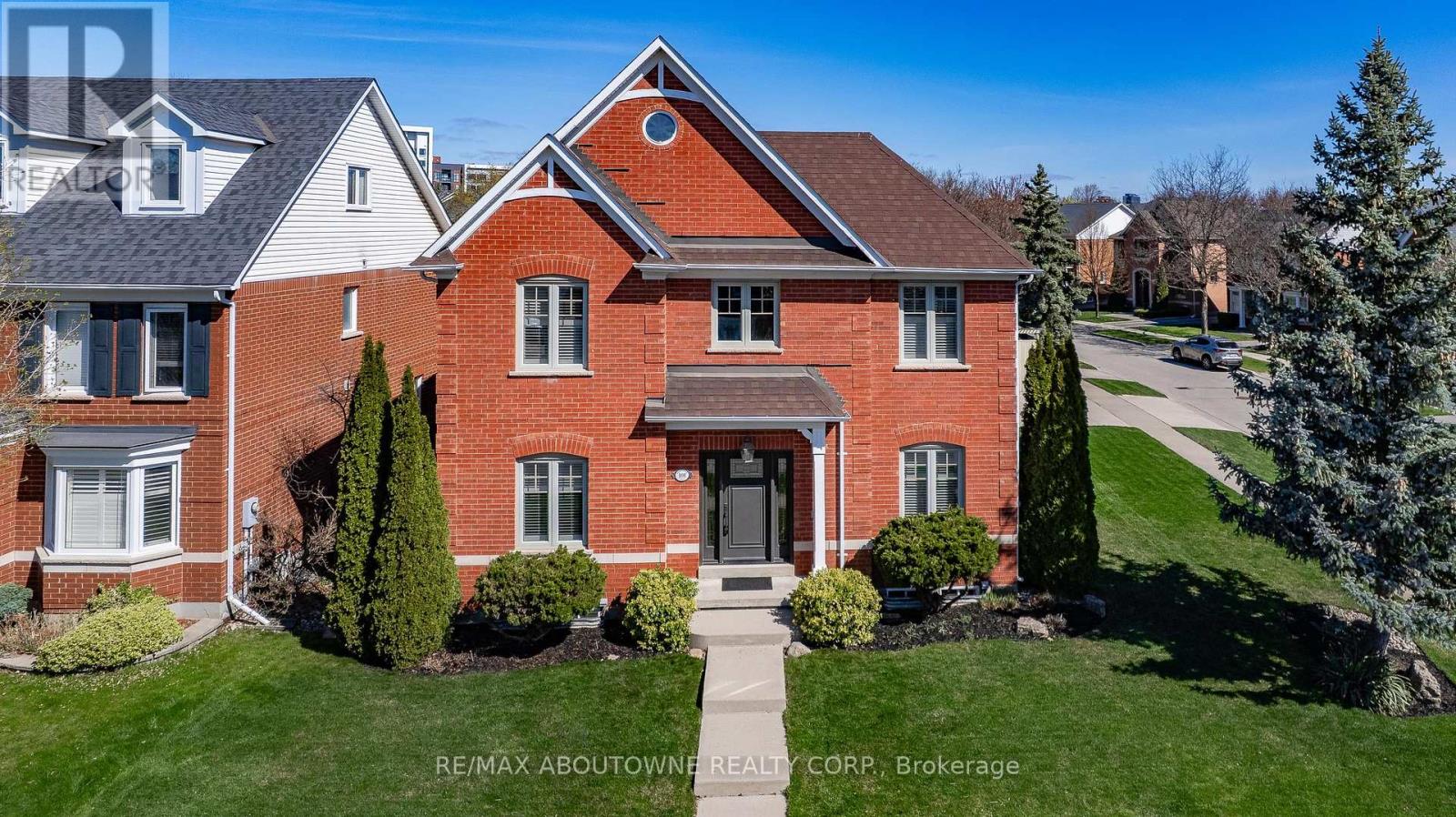10 Cloverlawn Street
Brampton, Ontario
Rare opportunity in Fletchers Meadow! This fully upgraded 4-bedroom home sits on a premium pie-shaped lot with a backyard built for entertaining. Interlock walkway with upgraded garage and front door lead into a stunning open-concept main floor featuring 9 ft ceilings, ceramic flooring, pot lights, and an upgraded staircase with wrought iron spindles. The modern kitchen showcases granite counters, backsplash, and beautiful cabinetry. Upstairs offers a private family room, 4 spacious bedrooms with hardwood floors, and a luxurious primary retreat with walk-in closet and 6-pc ensuite. The fully finished basement adds additional living space with hardwood floors and a 4-pc bath. Step outside to your backyard oasis with a concrete patio, cabana with hydro/water (with permits), and a fully equipped workshop with hydro/water (with permits) that can easily convert to a legal garden suite. Truly a rare find perfect for families and entertainers alike! House is upgraded with 200 amp service. The main water valve is upgraded to 3/4 ball valve, no water restriction. Both backyard structures are completed with permits. The workshop can be converted into an additional residential unit (garden suite). (id:60365)
61 Centre Street N
Brampton, Ontario
Location! + Space For Everyone! 68Ft Frontage! 4+2 Beds Side split 3 Detached house Backing onto Forested Area. Enormous Living Rm with Gas Fireplace & W/O To Large Concrete Patio Hardwood/Laminate Floors. Sunny Eat-In Kit. W/Upgraded Floors, Cupboards & Countertop. Separate Formal Dining Room W/Laminate. Fabulous Bright 2Bed Apt. W/Sep. Entrance Large A/G Windows &Cozy F/P. Walk-Up to Private Back Yard. Close To All Amenities! Go Train, college Walk To New Hospital, Rose Theatre, Ymca, Gage Park. (id:60365)
356 Tonelli Lane
Milton, Ontario
Welcome to this beautifully upgraded 3-bedroom, 3-bathroom home with a finished basement and over $100K in quality renovations. Located in one of Miltons most desirable neighbourhoods, this turnkey home sits within top-rated school districts, surrounded by parks, and just minutes from the Milton GO Station offering the ideal blend of lifestyle and convenience. Inside, the open-concept layout is filled with natural light and features coffered ceilings, a cozy gas fireplace, bay window, modern window coverings, and floor-to-ceiling drapery (included). The kitchen has new countertops, backsplash, and plumbing fixtures, while updated pot lights and designer lighting enhance every room. Popcorn ceilings have been removed, and the home is freshly painted throughout. Hardwood flooring flows both upstairs and down, with updated staircases featuring hardwood treads, modern handrails, and glass inserts. Upstairs bathrooms are fully renovated with quartz counters, subway tile, custom stone alcoves, and upgraded hardware. The spacious primary suite includes a walk-in closet with IKEA PAX built-ins and a refreshed 4-piece ensuite.The finished basement offers luxury vinyl flooring over a subfloor, a media cabinet, custom shelving nook, and an oversized window with walkout potential. Mechanicals are relocated to a dedicated room, complete with a new sump pump and owned 2022 Rheem hot water tank. A generous 10-foot laundry room features a 2022 washer/dryer set, vinyl flooring, and crawlspace access. Exterior highlights include interlock framing the driveway and garden beds, a new stone walkway to the covered front porch, refreshed landscaping with trees, shrubs, garden lighting, fresh sod in front and back, and a large shed on a concrete base. The driveway fits three small cars and has been freshly sealed and painted. The garage is drywalled, painted, fitted with pot lights, and includes attic storage. Move in and enjoy this thoughtfully upgraded, stylish family home! (id:60365)
308 - 4005 Kilmer Drive
Burlington, Ontario
Welcome to this charming and meticulously maintained 1-bedroom plus den, 1-bathroom condo in Burlingtons quiet and friendly Tansley community. Perfectly designed for first-time buyers, down sizers, or anyone seeking a low-maintenance lifestyle, this home offers a functional layout with a true sense of comfort. Convenience is at your doorstep just minutes from the Appleby GO Station, major highways, shopping, dining, and everyday essentials. Plus, Burlingtons stunning waterfront is only a short 10-minute drive away, offering the perfect escape for weekend strolls and sunsets by the lake. With an affordable price point and a location that balances tranquility with accessibility, this condo is an incredible opportunity to call home. Don't miss out! (id:60365)
14 Nautical Drive
Brampton, Ontario
Welcome to 14 Nautical Drive! This lovely 4-bedroom, 4-washroom semi-detached home nestled in one of Bramptons most desirable family-friendly neighbourhoods. This spacious and versatile home offers a perfect blend of comfort, functionality and updates throughout. The main level features a bright and open layout with a combined living and dining area, 2 piece washroom, convenient garage access and an eat-in kitchen with pot lighting that overlooks a fully landscaped backyard complete with a multi-level concrete patio, garden shed and mature greenery-ideal for outdoor entertaining or relaxing with family. Upstairs, you'll find four generous bedrooms including a primary suite with a private ensuite and ample closet space. The home is equipped with an updated roof and a newer air conditioning unit, offering peace of mind and energy efficiency. The professionally finished basement is designed as an in-law or nanny suite which features a second kitchen including convenient laundry area, a 3-piece washroom, a large living area and ample storage with room for extended family. Located just minutes from Highway 410, Brampton Civic Hospital, Trinity Common Mall, schools, parks, recreation areas and public transit, this home is ideally situated for convenience and lifestyle. Youll also enjoy close proximity to shopping, restaurants, community centres, and scenic trails. With nothing to do but move in, 14 Nautical Drive is the perfect place to call home for families, first-time buyers or investors. Select photos have been digitally enhanced. (id:60365)
11 Tullamore Road
Brampton, Ontario
Welcome Home to 11 Tullamore Road! This Beautiful, Bright & Sun Filled Home Offers 4 LargeBedrooms, Open Concept On Main Floor w/ Walk Out to Yard. Large Kitchen w/ Quartz Counters, White Cabinets & New S/S Appliances & Separate Entrance w/ Finished Basement & Wet bar + 3Bathrooms. Hardwood Floors Throughout. Perfect For Entertaining or A Place To Call Home! Close To Hwy 410, 401 & 407, Schools, Parks & Shopping. Furnace Dec 2023. Roof 2022. AC June 2024. No Disappointments! (id:60365)
2082 Bridge Road
Oakville, Ontario
Exquisite Luxury Living in Oakville. Welcome to your dream home! This stunning 5 bedroom, 6 bathroom custom home, located in the prestigious Bronte West, redefines luxury living. Boasting more than 5000 sq. ft. of meticulously designed space, this residence offers the perfect blend of elegance, comfort, and modern convenience. As you enter through the grand foyer, you'll be greeted by soaring ceilings and an open floor plan that seamlessly connects the expansive living areas. The gourmet kitchen is a chef's paradise, featuring Fisher & Paykel appliances built-in fridge, custom cabinetry, and a spacious island, perfect for entertaining guests or enjoying family meals. Retreat to your luxurious master suite, which boasts a walk-in closet, fireplace, spa-like ensuite bath, creating a serene escape. Each additional bedroom is generously sized with an en-suite and jack n jill bathroom, large closets, ensuring comfort and privacy for family and guests. Step outside to your personal oasis, featuring a cozy covered patio with fireplace, ideal for hosting gatherings or unwinding after a long day. The property also includes an oversized double car garage, rough in for EV vehicle charger and parking for over 6 cars on the driveway. A finished basement with a wet bar, a powder room, a bedroom with ensuite and open recreation space, further elevating the luxurious lifestyle. Located in the heart of Oakville, this home is just minutes away from Coronation park, lakeshore, local amenities, top-rated schools, fine dining, shopping, or cultural attractions. With easy access to public transit, QEW and Bronte Go Station, the entire city is at your fingertips. Don't miss this rare opportunity to own a piece of luxury in Oakville. The house comes with Tarion warranty. (id:60365)
327 Melrose Street
Toronto, Ontario
Your Custom-Built Luxury Stunner Awaits! No Expense Has Been Spared! Mahogany Front/Garage Door. Jaw-Dropping Contemporary Finishes & Features Throughout: Open Concept Main-Floor Layout, Soaring High Ceilings (13 Ft Downstairs), Four (4) Fireplaces, Five (5) Washrooms (Each Bedroom Has Designated Ensuite) & Gourmet Kitchen W/ High End Bosch Appliances. Immaculate Attention To Detail! B/I Integrated Speaker & Smart Security System, Core Doors, Laundry Upstairs. Primary Bedroom Ft. Lavish 5Pce Ensuite W/ Frameless Shower, W/I Closet & Juliet Balcony. In-Floor Heating Downstairs, Wet Bar & W/O To Backyard For In-Law / Nanny Suite. Overside Deck W/ Gas Line For BBQ & New Fence Will Make For Incredible Gatherings This Summer. Your Friends & Family Will Be Blown Away By Your Incredible New Home In This Highly Sought-After Family-Friendly Lakeside Neighbourhood Just 10-15 Mins To Downtown/Airport. Walking Distance To Mimico Village W/ San Remo Bakery, Jimmy's Coffee & Mimico Go W/ Union Station Only 2 Stops Away! Don't Miss Out! (id:60365)
2048 Chrisdon Road
Burlington, Ontario
Discover stylish family living in Burlingtons coveted Headon Forest. This beautifully updated two-storey home offers 1,342 sq. ft. of thoughtfully designed space, freshly painted throughout and complemented by new carpeting on the upper level.The main floor welcomes you with engineered hardwood floors in the living and dining rooms, where large windows fill the space with natural light. The extended kitchen is a highlight, featuring granite countertops, custom cabinetry, and a bright breakfast nook perfect for casual meals or morning coffee. A convenient powder room completes the level. Upstairs, three bedrooms and two full bathrooms provide comfort and privacy, with the primary suite offering generous closet space. The professionally finished basement expands your living options with a spacious rec room and flexibility for a home office or playroom. Step outside to a private, landscaped yard with an oversized deck overlooking mature greenery ideal for entertaining or unwinding. Set on a quiet, family-friendly street, this home is steps to parks, trails, and top-rated schools. Headon Forest is loved for its mature trees, welcoming spirit, and everyday conveniences, with shopping, dining, highways, and GO Transit minutes away. A move-in ready home in one of Burlington's most sought-after neighborhoods book your private showing today. (id:60365)
4561 Gladebrook Crescent
Mississauga, Ontario
Nestled on a quiet family-friendly crescent in the sought-after East Credit, this fully bricked detached home sits proudly on a beautifully landscaped extra-large pie-shaped lot, offering a rare combination of space, privacy & modern comfort. Meticulously maintained/upgraded by its long-term owner, the home welcomes you with charming curb appeal- mature trees, vibrant flower beds, and a welcoming front garden set the tone for what's inside. Step through the enclosed front porch & generous foyer into a bright living rm flooded with natural light from large southeast-facing windows. Pot lights T/O the main and second flr enhance the modern ambiance. The spacious dining rm, seamlessly connected to the living area and kitchen, creates the perfect layout for entertaining. The upgraded kitchen features a large picture window overlooking the lush backyard, quartz counters, pot lights, and a spacious breakfast area with a walk-out to an expansive raised deck with a covered canopy, ideal for dining al fresco. The separate family rm w/ a cozy gas fireplace offers a serene retreat for reading, yoga, or catching your favourite shows. Upstairs, the large primary suite boasts a walk-in closet, a 2nd double closet, and a beautifully renovated ensuite. Three additional bdrm provide ample space, each with large windows and closets. The professional finished basement is a true bonus- complete with a 2nd family rm and fireplace, a bdrm, a full rec rm with large walk-up access to the backyard, and even a purpose-built music studio with its own recording/control rm. With an oversized wide backyard featuring mature fruit trees, vegetable gardens, a gas BBQ line & a large shed, you'll feel like you've escaped to a cottage retreat- right in the city. Conveniently located near Square 1, top-rated schools, scenic parks like Sandford Farm Park, Heartland Town Centre, Brae Ben Golf Course, and highways 401/403, this move-in-ready home is the perfect blend of comfort, convenience & lifestyle. (id:60365)
101 Westchester Road
Oakville, Ontario
This is THE house!!! Completely updated and beautifully renovated family home on an oversized corner lot in Oakville's River Oaks neighbourhood. Located on a premier street, this house has been meticulously maintained and cared for by its long term owners. 4+1 bedrooms and 3.5 baths, this home has room for family and guests alike! Flexible living spaces allow for work-from-home and family to spread out. Over 4,000 sq ft of finished living space including open concept main floor with rare 9 ft ceilings. Hosting parties is a breeze when your open concept kitchen and family room flows out to the backyard, making it like an extension on the house! Completely private backyard perfect for entertaining with saltwater pool, mature landscaping and extensive patio and stone work. Fully finished basement features a large family room, wet bar, additional 5th bedroom and full bath. The main floor has a wonderful open layout while also featuring a separate living and dining room. This space was completely reimagined with a full renovation which added sq ft to both the family room and primary bedroom - you won't find another house like it! Location just couldn't be better when you consider proximity to stores, services, hwy access, coveted school catchment and not to mention the extensive trail system and Lion's Valley Park! Truly a special home, we are very pleased to offer 101 Westchester for sale! (id:60365)
55 Rushmore Crescent
Brampton, Ontario
Welcome to 55 Rushmore Crescent, Brampton a beautifully maintained 4-bedroom, 4-bathroom home that perfectly blends style, comfort, and functionality. From the moment you step inside, you'll notice brand new tiles leading to the rich hardwood floors that add warmth and elegance throughout the main living areas. The brand new, open-concept kitchen is a true showstopper, featuring modern cabinetry, sleek countertops, stylish backsplash, and brand-new stainless steel appliances perfect for both daily living and entertaining. The living room offers a seamless walkout to a professionally built, covered deck, ideal for summer BBQs or year-round relaxation, complete with a gas line hookup for your grill. A second walkout from the kitchen leads to a cozy side patio, giving you even more outdoor space to enjoy. The home is filled with natural light, thanks to two updated sliding doors and pot lights on the main floor enhance the modern ambiance. All bathrooms have been tastefully upgraded with contemporary finishes, and direct garage access into the home adds everyday convenience especially appreciated during those snowy winter days. Located in a quiet, family-friendly neighborhood close to parks, schools, shopping, and transit, this home offers everything you need and more. Come see it for yourself and fall in love with everything it has to offer. (id:60365)













