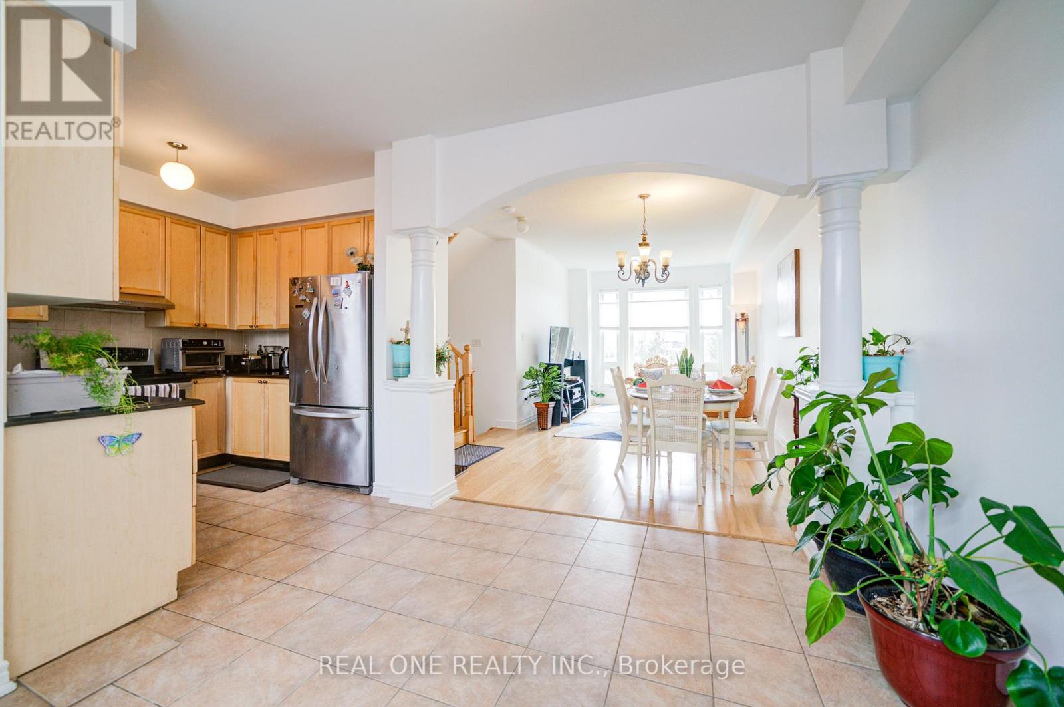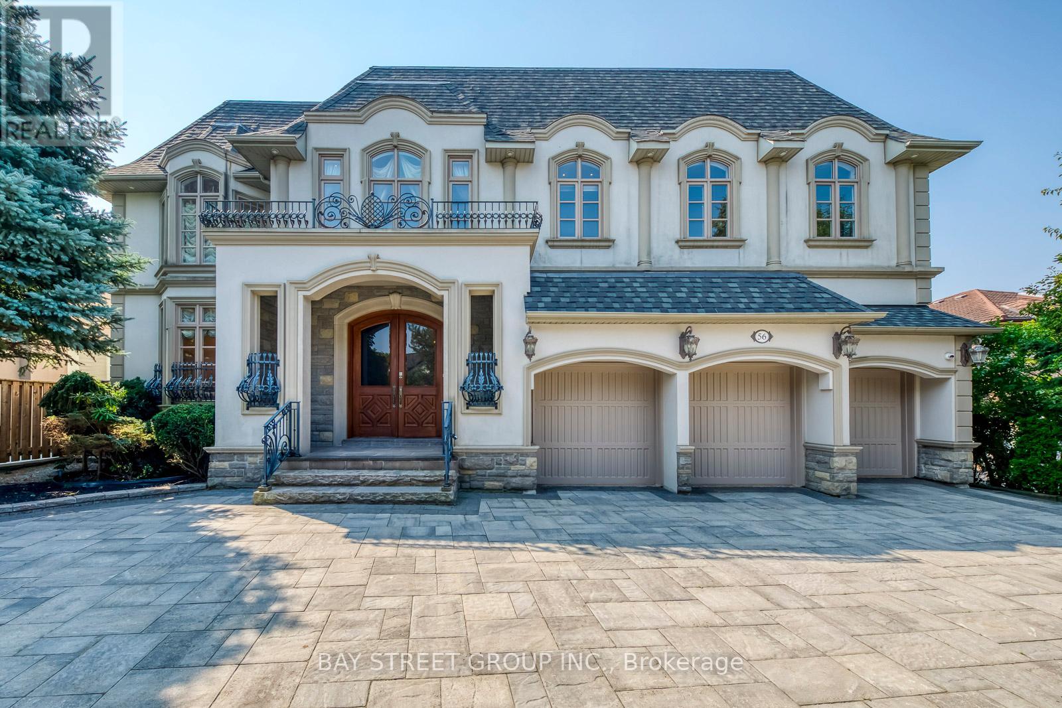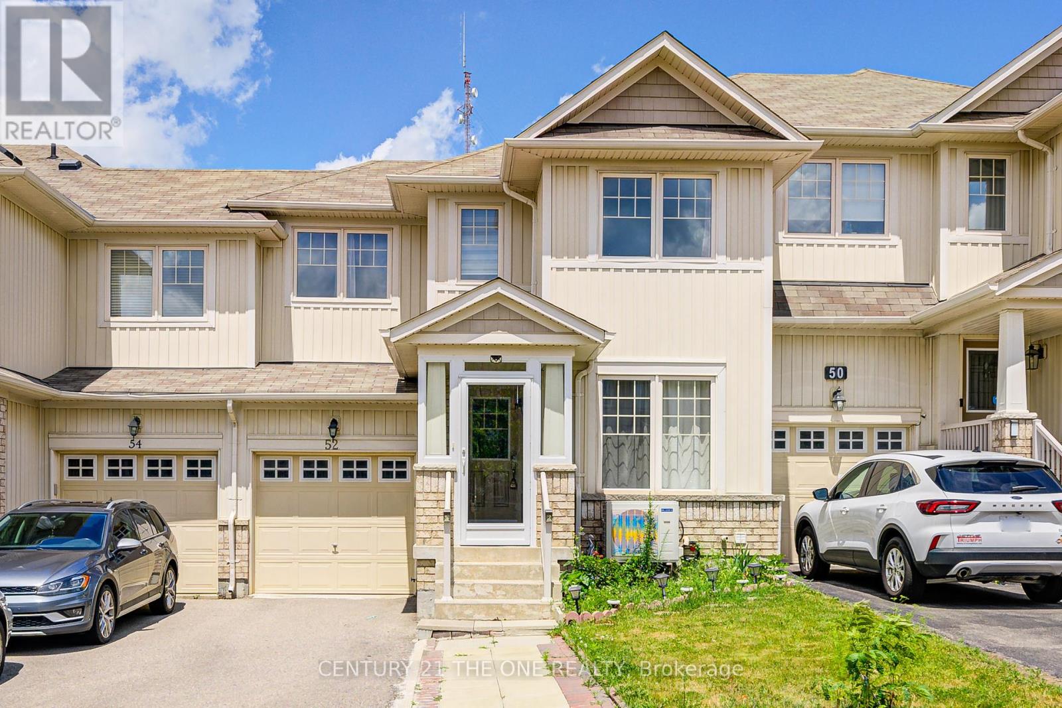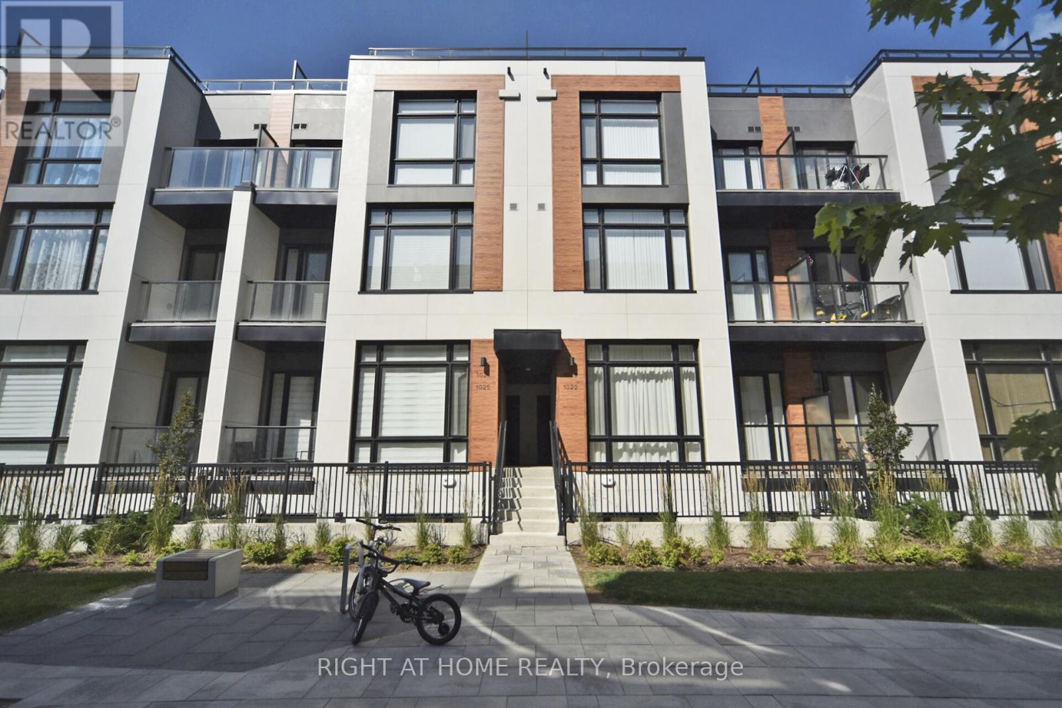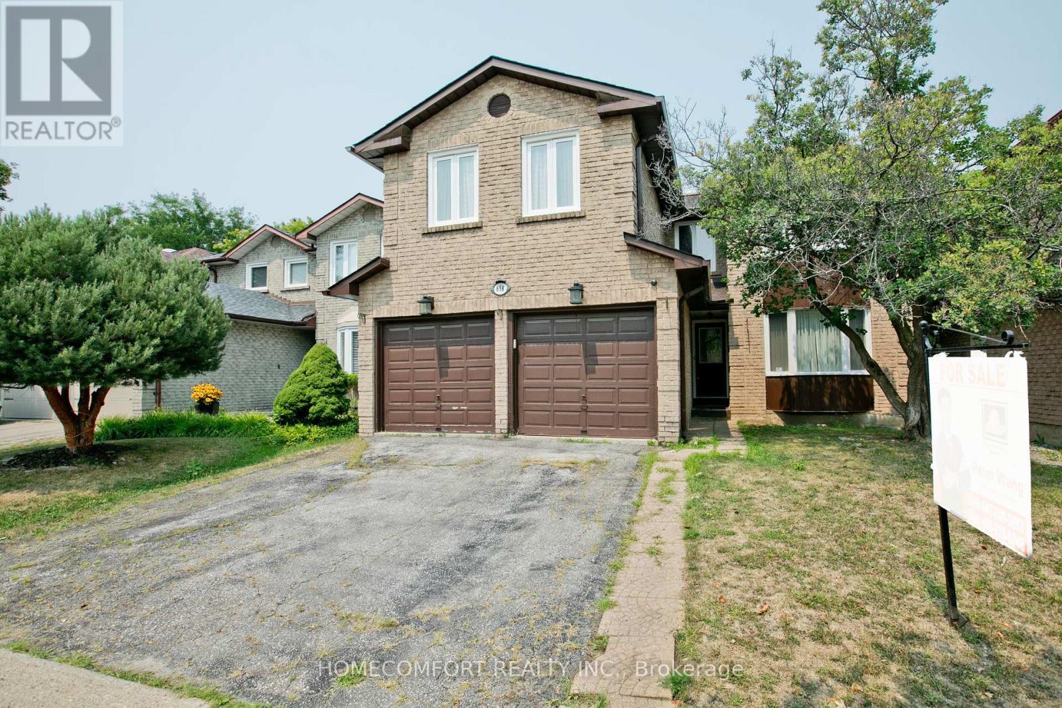1992 Prince Court
Innisfil, Ontario
Welcome To 1992 Prince Court - A Bright & Spacious Home Nestled At The End Of A Peaceful Court, Backing Onto A Tranquil Pond With No Rear Neighbours. Enjoy Serene Views From The Eat-In Kitchen, Which Opens To A Beautiful Newer Backyard Deck & Gazebo - Perfect For Entertaining & Relaxation. The Interlocking Patio Offers A Low-Maintenance Outdoor Space. Inside, You'll Find Smooth Ceilings, Hardwood Flooring On Both The Main & Second Levels & A Cozy Family Room With A Gas Fireplace. The Formal Living & Dining Rooms Provide Elegant Spaces For Entertaining, While Main Floor Laundry Adds Everyday Convenience. Upstairs, The Large Primary Suite Features A Walk-In Closet & A Private Ensuite With A Soaker Tub & Walk-In Shower. Three Additional Bedrooms Share A Well-Appointed 4-Piece Bathroom With A Separate Tub & Shower. The Spacious Basement Includes Laminate Flooring, Pot Lights, Surround Sound Wiring, A Rec Room, And A Rough-In For A 2-Piece Bath. Additional Upgrades Include A Newer Roof, Newer Energy Star Rated Windows (2nd Flr), Whole-House Water Filtration System, Newer Composite Deck & Gazebo, Interlocked Backyard, Newer Automatic Garage Doors, Upgraded Sump Pump W/Battery Backup Ensuring Comfort & Peace Of Mind. Don't Miss This Well-Maintained, Move-In-Ready Home - The Perfect Place To Settle In And Make Your Own. (id:60365)
27 Primrose Heights
Adjala-Tosorontio, Ontario
Welcome to the Brand New 27 Primrose Heights (premium corner lot 50 Feet Front & 62 Feet Back), located just 20 minutes from BOLTON/ORANGEVILLE, 30 minutes from VAUGHAN/NEWMARKET & 40 minutes from TORONTO PEARSON INT'L AIRPORT. This 2044 SF FREEHOLD HOME with ***2 GARAGE***, 3 DRIVEWAY PRKG (TOTAL 5 PRKG), 3 Huge Bedrooms & 3 Full Bath in Colgan, Tottenham is ready for move-in. Main level offers Primary Bedroom w/Ensuite, 2nd Bedroom, Kitchen w/Walk-in Pantry, Combine Living W/Dining, Mud Room with Laundry Room & Access to Home & Backyard from Double Car Garage. Second level offers huge Loft overlooking open to below Living/Dining area & 3rd Bedroom w/4Pc Bath. Close to Hurontario St, Hwy 50/9 & 400, Schools, Colleges & Restaurants. It includes Brand New appliances. (id:60365)
896 Booth Avenue
Innisfil, Ontario
Welcome to this stunning 5-bedroom family home nestled in a sought-after neighbourhood just steps from the lake and nearby parks! Situated in a quiet, family-friendly area, this beautifully updated residence offers over 2,700 sq. ft. of above ground living space in addition to a fully finished basement with premium bar from California. Enjoy hardwood flooring throughout, with premium red oak hardwood on the second floor. The spacious layout features a cozy gas fireplace on the main floor and a second gas fireplace in the serene primary bedroom retreat. Thoughtfully upgraded throughout, this home boasts 37 new brick-to-brick windows, all new doors, upgraded plumbing, modern dimmable pot lights, new A/C and new fire detectors. The professionally finished basement includes a built-in audio stereo system. Some photos have been virtually staged to help showcase the home's potential. Don't miss this rare opportunity to own a truly move-in ready home in an unbeatable location! (id:60365)
87 Zokol Drive
Aurora, Ontario
Over 2000Sf Spectacular Home Features 9Ft Ceilings, Freehold Townhouse. Quiet family friendly-street in desirable Bayview-Wellington. Unobstructed View Of The Green Field, Freshly Painting. Brand new Master bedroom sink, Counter, cabinet and faucet. Very Bright. Bayview Meadows Most Sought Location, Minutes To Go Station, Hwy 404, Schools And Other Amenities. High Eff. Forced Air. Quick Access To Hwy 404. Walk To Sobey's, Canadian Tire, Cineplex, Banks & Shops. Moving Condition (id:60365)
56 Winchester Lane
Richmond Hill, Ontario
Prestigious South Richvale luxury awaits in this custom-built, two-storey detached residence at Yonge and Hwy 7. With over 8,000 sq. ft. of exquisitely crafted interior space, this executive home offers six plus one bedrooms, eight baths and a three-car garage set behind an elegant circular driveway. Step through grand limestone-floored foyer into a cathedral living room, where soaring ceilings and wrought-iron staircase frame an atmosphere of refined sophistication. Ten-foot ceilings on the main level flow seamlessly into a chefs dream kitchen appointed with granite counters, premium cabinetry and adjacent breakfast areaperfect for both intimate gatherings and formal entertaining. Rich hardwood floors lead to a fully appointed home office, formal dining room and powder room with exquisite detailing. Upstairs, nine-foot ceilings crown each bedroom wing. The sumptuous master suite is a private sanctuary, complete with a cozy sitting room, dual his-and-hers walk-in closets and a private terrace overlooking the south-facing backyard. Each additional bedroom enjoys an ensuite bath and ample closet space. Descend to the finished walk-out lower level, where a recreation room, media area and fitness zone extend your living space. Outside, discover a resort-style oasis: a large in-ground pool with poolside cabana, interlocked patio and manicured gardens, all framed by a south-facing exposure for maximum sun. Every detail of this home reflects superior craftsmanship and timeless elegance. Ideally located in one of Richmond Hills most coveted neighbourhoods, this estate offers unparalleled luxury living. (id:60365)
275 Triton Avenue
Vaughan, Ontario
Spacious, Accessible & Feature-Packed Family Home in the Heart of Woodbridge. Welcome to this meticulously maintained & thoughtfully upgraded two-story residence, offering over 260 feet of depth on a rare pie-shaped lot-one of the largest in the subdivision. Designed for comfort, function & long-term living, this home is ideal for growing families, multigenerational households, or anyone planning for future accessibility needs. Inside, you'll find four generously sized bedrooms, including a primary suite with a custom walk-in closet & a private 4-piece ensuite. A second bedroom also features its own wheelchair-accessible 3-piece ensuite, offering added flexibility for family or guests. The main floor offers a seamless blend of formal & casual living spaces: a welcoming living room, an elegant dining room & a cozy family room with a fireplace & hardwood floors-perfect for entertaining or relaxing nights in. The updated oversized eat-in kitchen boasts granite countertops, stainless steel appliances & a walkout to your private backyard oasis. The fully finished lower level adds incredible value with a recreation room, custom wet bar, second fireplace, built-in shelving, a cedar closet, second kitchen, additional bathroom & two cantinas-ideal for entertaining, storage, or use as an in-law suite. Accessibility has been thoughtfully integrated with a residential elevator providing effortless access to all levels, including the garage-perfect for mobility needs or simply planning ahead. Step outside to your incredible 30 x 266 foot pie-shaped lot, professionally landscaped with perennial & vegetable gardens, a pergola, large interlock patio & ample privacy. A large garden shed completes this impressive outdoor retreat. Whether you're looking for more space, planning for the future, or searching for a home that blends luxury with practicality this property delivers. (id:60365)
52 Stoyell Drive
Richmond Hill, Ontario
Stylish 3-Bedroom Townhome in Prestigious Jefferson Community. Step into style and comfort with this beautifully maintained 3-bedroom townhome, perfectly situated in the highly sought-after Jefferson community. Bathed in natural light, the open-concept layout is ideal for modern livingfeaturing a spacious eat-in kitchen with views of the private backyard, perfect for family meals or entertaining friends.The bright and airy primary bedroom boasts a 3-piece ensuite, offering a private retreat to unwind after a long day. An extended driveway with no sidewalk allows for extra parking convenience. Enjoy the best of both worlds just minutes to Hwy 404 for easy commuting, yet surrounded by nature with scenic trails, serene lakes, golf courses, the Oak Ridges Moraine, and North Lake walking trails all nearby. Located within walking distance to top-ranked Beynon Fields Public School (French Immersion), community parks, and a host of local amenities, this home offers an exceptional blend of comfort, convenience, and lifestyle. Dont miss this rare opportunity to own a home in one of Richmond Hills most desirable neighborhoods! ((Some photos are virtually staged to showcase the property's potential.)) (id:60365)
913 Isaac Phillips Way E
Newmarket, Ontario
Welcome to this Stunning Executive Semi-Detached Home in Newmarket Sought After Summerhill Estates Community, This Modern 4 Bedroom, 3.5 Baths Home Features 2959sf of Luxurious Open Concept Living Space with 9ft Smooth Ceilings, Beautiful Gourmet Kitchen with Stainless Steel Appliances, Centre Island, Quartz Countertops and Large Breakfast area with Sliding Door to Juliet Balcony, Upgraded Laundry Conveniently Located on Second Floor with Sink and Cabinet, The Primary Bedroom with a Spa-Like 5-piece Ensuite, Freestanding Tub, Double Sink and a Large Walk-In Closet, Hardwood Flooring Throughout, Fully Fenced Backyard. Minutes to Yonge Street, Top-Rated Schools (St.Anne's and St. Andrews Private School), Upper Canada Mall, Parks, GO Transit, Major Highways and All Amenities.. (id:60365)
1022 - 14 David Eyer Road
Richmond Hill, Ontario
Just Registered Condo Corp. Discover the perfect blend of luxury and practicality in this condo townhome in Richmond Hill. Boasting 2 spacious bedrooms, 3 elegant washrooms, and a seamless open-concept floor plan. This home is an ideal setting for entertaining and comfortable living. Step inside to find stunning, tasteful finishes throughout the unit, including gray laminate floors that complement the high ceilings 10 feet on the main level and 9 feet on lower creating an airy, expansive feel. The kitchen is a modern chefs dream with quartz countertops, under cabinet lighting, and a central island, perfect for gathering around during meal prep. Enjoy the outdoors from your private upper & lower terrace/patio, adding to the appeal of this charming home. Positioned next to Richmond Green Park and minutes from Highway 404, the location couldn't be more perfect. You're just a short drive from Costco, various restaurants, golf courses, nature trails, sports fields, and community centers ensuring you're never far from what you love. Included amenities such as 1 underground parking spot, a large storage locker, and Rogers Ignite internet enhance the convenience and value of your new home. Come see how this beautiful unit matches your lifestyle where every detail is designed for living well. (id:60365)
8 Casely Avenue
Richmond Hill, Ontario
100% FREEHOLD townhome !! Elegant 4-Bedroom Townhouse in a Prestigious Richmond Hill Community! Step into this bright and spacious townhouse, perfectly situated in one of Richmond Hills most desirable neighborhoods. Featuring hardwood floors and soaring 9-ft ceilings on the main level, this home offers an open-concept design ideal for modern living. The upgraded kitchen boasts stylish cabinetry, a granite countertop, a sleek backsplash, and a center island perfect for entertaining. Freshly painted on the main and second floors, this home includes a versatile main-floor library that can easily be converted into a fifth bedroom. The premium lookout basement with large windows floods the space with natural light, offering endless possibilities. Enjoy the convenience of being just minutes from top-tier amenities, including banks, Costco, restaurants, Richmond Green Secondary School, and picturesque parks. With easy access to Highway 404, commuting is a breeze. (id:60365)
12 Black Locust Drive
Markham, Ontario
Town House Built By Primont Homes; Nice Open Concept Layout. Very Bright; Direct Access To Garage; Laminate Floor On Main, Oak Stairs; Greensborough, Sam Chapman Public School; Bur Oak Secondary High School. (id:60365)
658 York Hill Boulevard
Vaughan, Ontario
Welcome to 658 York Hill Blvd - Prime Location In High Demand York Hill Community Backing ToPark 4 bedrooms home! W/O from Kitchen & Family room to Backyard. 2 Oak Stairs To 2nd Floor AndBasement. Hardwood Flooring Thru-out Main and 2nd floors. Great Layout, Huge Principal Roomswith ensuite 5 pcs bathroom. Renovated Kitchen W/Quartz Counters, backsplash, B/I Appl. A lotof Pot Lights. Main Floor Laundry With Side Door. Must see. (id:60365)




