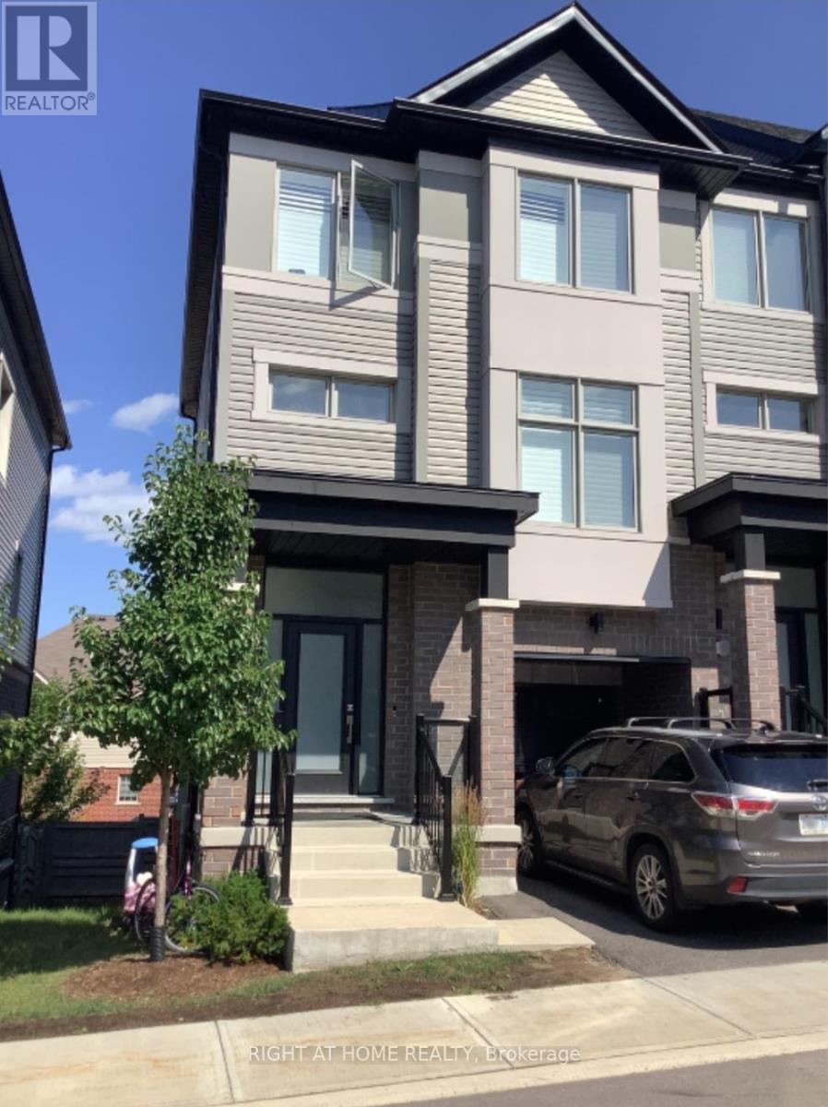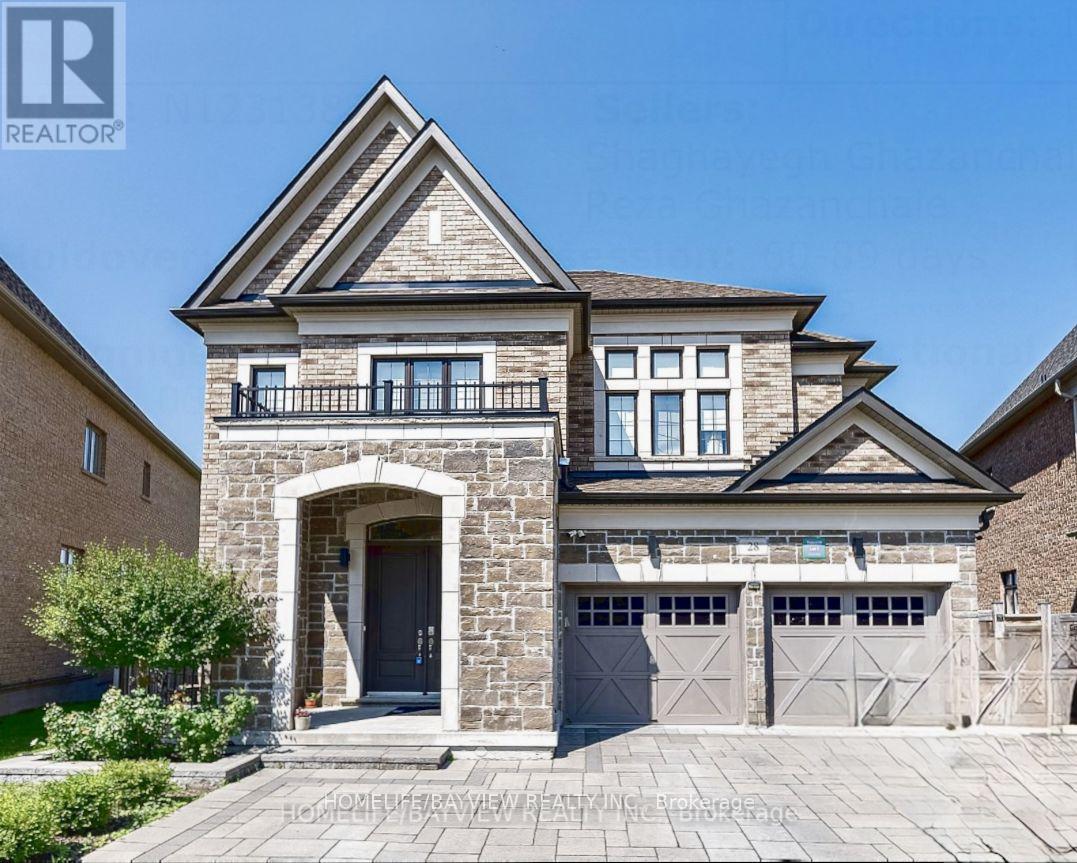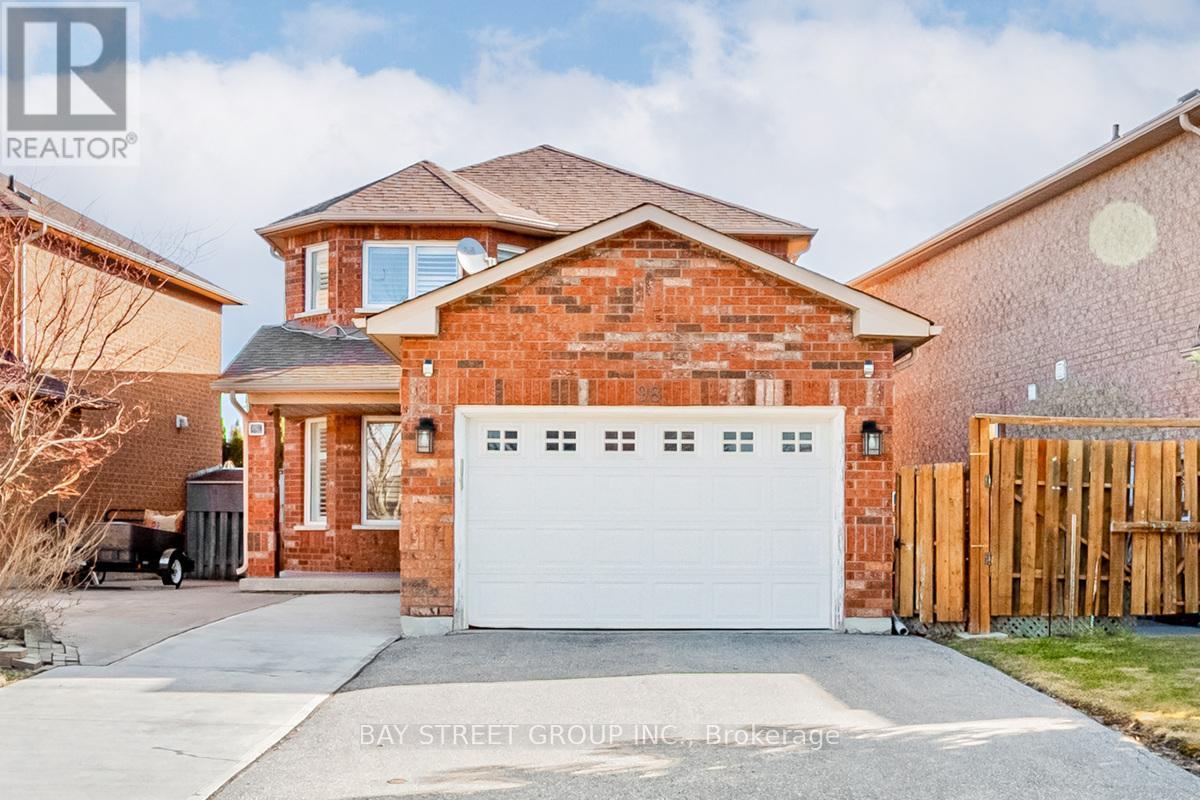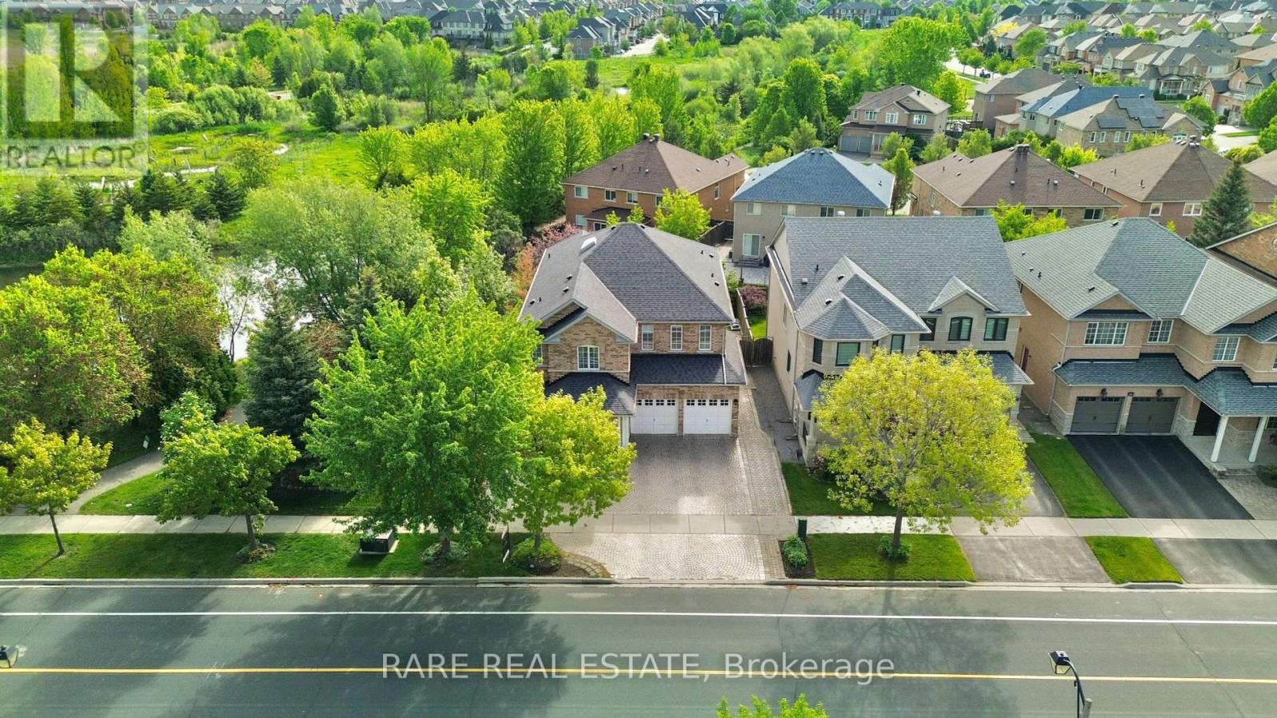14 Hughes Lane W
New Tecumseth, Ontario
Not Your Typical Townhouse This Ones Built to Impress! Welcome to a rare gem in Tottenham a modern, barely 5-year-old end-unit townhouse that feels more like a semi-detached home! Designed for those who crave something bold, spacious, and unique, this home offers a stunning open-concept layout unlike anything else on the market. Featuring 3+1 large bedrooms, 2.5 washroom, an airy kitchen and living room combo perfect for entertaining, plus a walk-out basement, you'll have more than enough space and storage for every lifestyle. Start your mornings right with walk-outs and balconies on every level, flooding the home with natural light and giving sun lovers the perfect spot to sip coffee, stretch, or simply unwind. Each level of this home offers its own character and charm truly built for the adventurous at heart. Whether you're a first-time buyer or just looking to escape the noise of the city, this home is your chance to enjoy peace, privacy, and modern convenience all in one. Nestled just under 5 minutes from downtown Tottenham, you're steps from parks, schools, shops, and more with everything you need for a vibrant yet tranquil lifestyle. Motivated seller, don't miss your chance to own this standout property that offers so much more than meets the eye. Book your showing today and fall in love with your next home! (id:60365)
28 Hamster Crescent
Aurora, Ontario
8 years new house sitting on a huge pie shaped ravine lot with panoramic picturesque views on a quiet crescent in a prime location of Aurora featuring lucky number 28 Hamster cres. Boasting approximately 3500 sqft above grade plus a professionally finished walkout lower level with ravine views from all 3 levels. This home has 10 foot ceilings on the main level and 9 foot ceilings on the second level with hardwood floors and smooth ceilings throughout. Interlocking 3 car driveway, stone elevation and a fully fenced yard are some of the exterior features. The chef's kitchen has a huge central island and a large eat in area with beautiful ravine views. the primary bedroom has 2 walk in closets and a well appointed ensuite bathroom overlooking the ravine. All bedrooms have direct access to full bathrooms. The second floor laundry is a must to see with a separate walk in linen closet. The basement is a self contained unit with a full kitchen, full bathroom and 5th bedroom. There is a roughed in area for a second laundry room as well as ample storage areas. Minutes to 404 highway, plaza, park, ravines and much more. (id:60365)
98 Royalpark Way
Vaughan, Ontario
Welcome to this bright and spacious 3-bedroom detached home, situated in a highly sought-after Elder Mills area of Woodbridge. Renovated & well-maintained homes with an extra-large driveway that can park 5 cars! The main level features a large living/family room with a cozy fireplace that opens to the kitchen and dining room, providing a seamless flow for gatherings. Very spacious dining room that has a walk-out right to a very large backyard for everyone in the family to enjoy! Direct Access to the Garage for convenience. The upper floor hosts the three bedrooms, including a spacious primary bedroom with 4 piece ensuite. Each bedroom is bright and airy, thanks to large windows that allow natural light to fill the space. Great Schools in the Area, Close To Shopping, Transit, All Amenities, and Highways. Do Not Miss This One, Show and Sell! (id:60365)
295 Stonebridge Drive
Markham, Ontario
295 Stonebridge Drive is a one of a kind tranquil retreat in Berczy Village that you can't miss! Wake up every morning and enjoy a peaceful breakfast overlooking Glenhaven Pond and spend your afternoons on the deck or expansive garden on the double wide 93 ft lot. The interior offers enough space for multi-generational and growing families with 5 spacious bedrooms and 3 more bedrooms in the professionally finished basement. All bedrooms are generously sized with large windows, ample closet space, and ensuite or semi-ensuite bathrooms. You can work from home in the ground floor office or downtown Toronto is just a 45-minute GO ride away. The school catchment is one of the best school districts in all of Ontario with two schools in top 15: St. Augustine and Pierre Elliott Trudeau. A few minutes away from Highway 404, Angus Glen Golf Club, Angus Glen Community Centre, Unionville Main Street, shops, restaurants, grocery stores, and much more. (id:60365)
45 Mcgovern Street
New Tecumseth, Ontario
This 3-bedroom, 4-bath beauty checks all the boxes. The main floor offers a true open-concept flow: a kitchen with abundant storage, a spacious family room for everyday living, and a bright breakfast area with a walkout to the fully fenced backyard. Upstairs, find three generous bedrooms and two full baths, including a primary retreat with a 5-piece ensuite and walk-in closet. Laundry is conveniently located on the upper level no more hauling baskets up and down stairs. The fully finished basement extends your living space with a cozy rec room, wet bar for entertaining, a dedicated home office area, and a full bathroom perfect for guests or movie nights. Outside, an extended driveway provides ample parking (no sidewalk to fight with), and the fenced yard is ready for kids, pets, or summer BBQs. Being a link-detached means you get the feel of a detached home only the garage shares a wall. Situated moments from local shops, schools, parks, and all the everyday conveniences, Tottenham is a fantastic, family-friendly community with a growing small-town vibe and easy access to commuting routes. Ideal for first-time buyers, downsizers, or condo owners ready to move up the property ladder. Just turn the key and enjoy. Pre- Home Inspection available ! ** This is a linked property.** (id:60365)
25 Milano Avenue
Vaughan, Ontario
**Most Affordable & Best Price in West Woodbridge** Welcome to 25 Milano Avenue, a stunning detached family home in the heart of West Woodbridge! This spacious 4-bedroom, 4-bathroom home boasts over 2,000 sq. ft. of beautifully designed living space, featuring a bright open-concept layout, a gourmet kitchen with stainless steel appliances and granite countertops, and an elegant primary suite with a walk-in closet and luxurious ensuite. The finished basement offers additional living space with a recreation room, bedroom, and full bathroom, while the private backyard oasis includes a spacious deck, perfect for entertaining. Situated in a prime location near top-rated schools, parks, shopping, and major highways, this home is ideal for families and commuters alike don't miss your chance to own this gem in one of Woodbridge's most desirable neighborhoods! Furnace And Cac Owned (2017), Custom Kitchen (2015), Washroom (2015), Roof (2015) (id:60365)
47 Canard Drive
Vaughan, Ontario
Gorgeous Family Home Located In The Highly Desirable Community Of Kleinburg. This 4 Years Beautiful Home Has It All Including SpaciousKitchen W/ Granite Counter Tops Open To Breakfast Area, Tons Of Upgraded Pot Lights In Main Floor, New Fenced Backyard, Open ConceptGreat Room With Fireplace, 9 Feet Ceiling On Main Floor, Mstr Bdrm W/4 Pc Ensuite & W/I Closet, Close To All Amenities, Hwy427, Longos Supermart, Banks ... (id:60365)
316 Simonston Boulevard
Markham, Ontario
Discover 316 Simonston Blvd An Impressive Executive Townhome Situated In The Desirable German Mills Community. This Home Offers Over 1,600 Square Feet Of Well-Appointed Living Space, Including Three Generously Sized Bedrooms And Three Bathrooms. Inside, You Will Find Laminate And Tiled Flooring, A Spacious Eat-In Kitchen, And A Seamless Open-Concept Layout That Connects The Living And Dining Areas. A Sunlit Walk-Out Basement Leads To A Private, Fenced Backyard Ideal For Quiet Relaxation Or Entertaining. Maintenance Is Effortless Thanks To A Diligent Condo Corporation That Takes Care Of Exterior Upkeep, Including Window Replacement, Roof Maintenance, Landscaping, Gardening, Garage Door Replacements, And Snow Removal For The Driveway And Front Steps. Residents Also Enjoy Access To A Shared Outdoor Pool And Several Parks Scattered Throughout This Family-Friendly Neighborhood. The Location Is Unmatched, Offering Quick Connections To Hwy 404, TTC Transit, Highly Rated School's, Seneca College, Fairview Mall, The GO Station, A Community Center, And A Public Library Blending Lifestyle, Accessibility, And Modern Living All In One Address. (id:60365)
123 Greenforest Grove
Whitchurch-Stouffville, Ontario
Absolutely Stunning Double Garage Detached Home Nestled In The Heart Of The Desirable Stouffville Community! This Bright And Spacious 4-Bedroom, 4-Bathroom Residence Boasts A Functional Layout With 9' Ceilings On The Main Floor And Gleaming Hardwood Floors Throughout Both Levels. The Modern Eat-In Kitchen Features Stainless Steel Appliances, Gas Cooktop, Double Sink, And Direct Access To The Garage. All Windows Are Adorned With California Shutters, Enhancing Privacy And Elegance.Enjoy Seamless Indoor-Outdoor Living With A Professionally Landscaped Front And Backyard, Perfect For Entertaining. The Fully Fenced Yard Offers Safety And Serenity For Families. Additional Highlights Include A Large Basement Egress Window, Indoor Garage Access, And Parking For Up To 5 Cars (3 Driveway + 2 Garage). Located Within Walking Distance To Parks And Top-Ranked Schools, And Just Minutes From GO Station, Golf Courses, And All Amenities. A Must-See Turnkey Home In A Prime Family-Friendly Location! (id:60365)
23 Markview Road
Whitchurch-Stouffville, Ontario
Welcome to this beautiful end-unit freehold townhouse in the sought-after Cityside project Orchard model by Fieldgate Homes. This spacious home features 4 generously sized bedrooms, a stained staircase with stylish metal pickets, and a modern open-concept kitchen with built-in appliances. The open living and dining area is perfect for entertaining guests or relaxing with family. Step outside to a professionally landscaped backyard with interlocking stone, all set on a premium lot with no sidewalk. A separate entrance to the full basement offers excellent potential for future rental income. Located in a family-friendly community, close to schools, parks, and all essential amenities a perfect place to call home. (id:60365)
122 Annina Crescent
Markham, Ontario
*Prime Location**Greenpark Built Detached Home Located At Prestigious South Unionville**This Spacious and Bright Home Features Open Concept Layout With Lots Of Natural Light and Big Windows**Double Door Entry**Premium Corner Lot**Interlock Driveway** Direct Access To Garage**Hardwood Floors Thru-Out**9'Ceiling On Main**European Kitchen Cabinets With Granite Counter** Master Bedroom W/5PC Ensuite + W/I Closet,2 Bedrooms W/Semi-Ensuite**Spectacular 2nd Floor Open Loft Area Great for Entertaining/Office/Kids Play Area Adding Bonus Living Space with Extra Flexibility for Your Lifestyle Needs**New Paint, New Light fixtures, New Potlights, Furnace(2019),AC(2023), Roof Insulation(2019),**Professional Finished Basement with Wet Bar, 3PC Bath, Rec Room & Bedroom** Walking To: South Unionville Pond, Milne Dam, T&T, Foody Mart, Markville Mall, Go Train, Pan Am Center, Top School Zone Markville High, York University* Move In And Enjoy!* (id:60365)
93 Lacewood Drive
Richmond Hill, Ontario
Stunning Upgraded 3+1 Bedroom Home With An Extra Deep Lot In The Highly Desirable Yonge & Gamble Location In Richmond Hill!! Bright Executive Luxurious Freehold, Five Minutes Walking Distance From Yonge St, Quiet Great Location, This Property Offers A Truly Exceptional Living Experience. The Master Bedroom With Tray Ceiling Is Generously Sized & Includes a Well-Appointed 5-Pc Ensuite Bathroom & W/I Closet. The Remaining Two Bedrooms Offer Ample Space for Family Members or Guests. Impressive Stone, Stucco & Brick Exterior, A Large Upgraded Composite Deck, Direct Access From Garage, $$$ Spent In Upgrades, Spacious Open Living Concept, B/I Kitchen S/S Appliances, Washer, Dryer, Bbq Gas Line & More! (id:60365)













