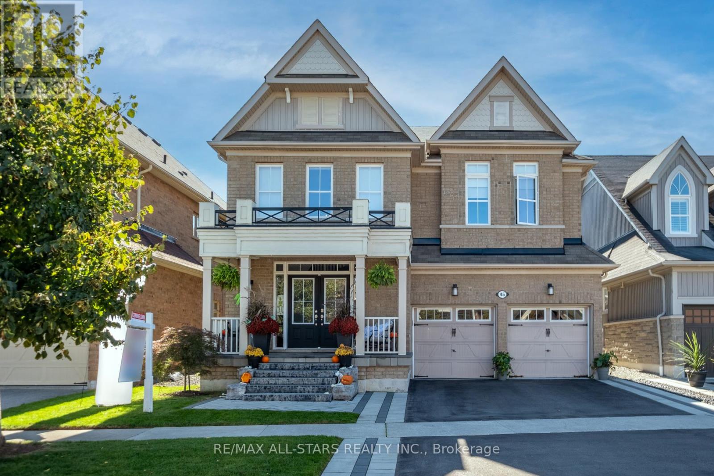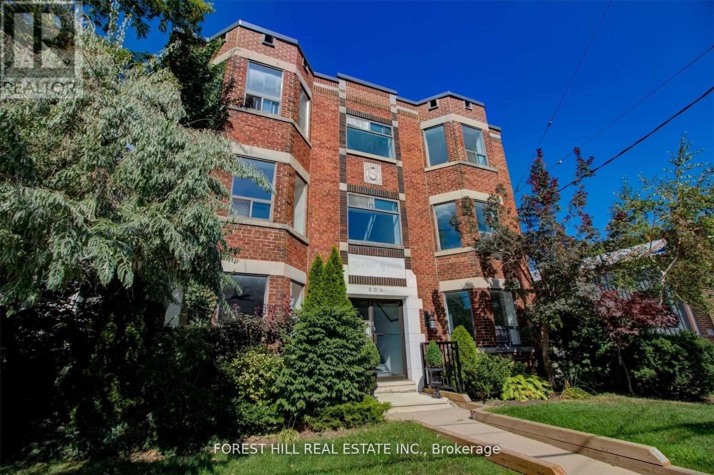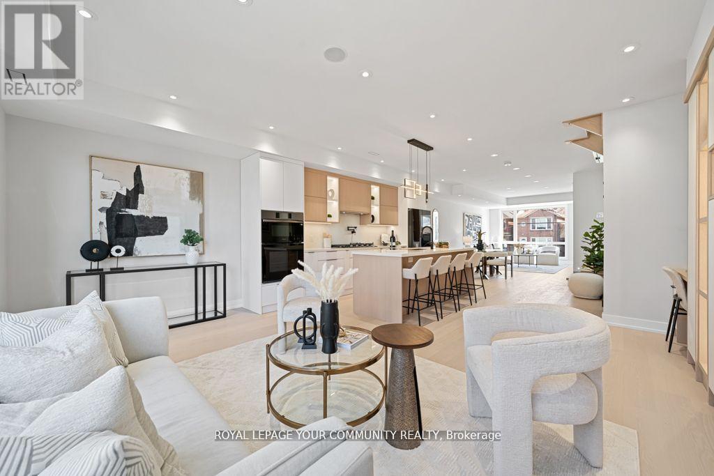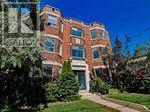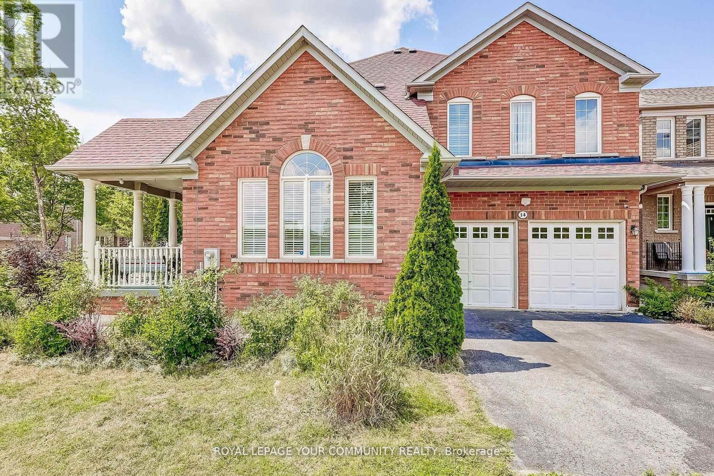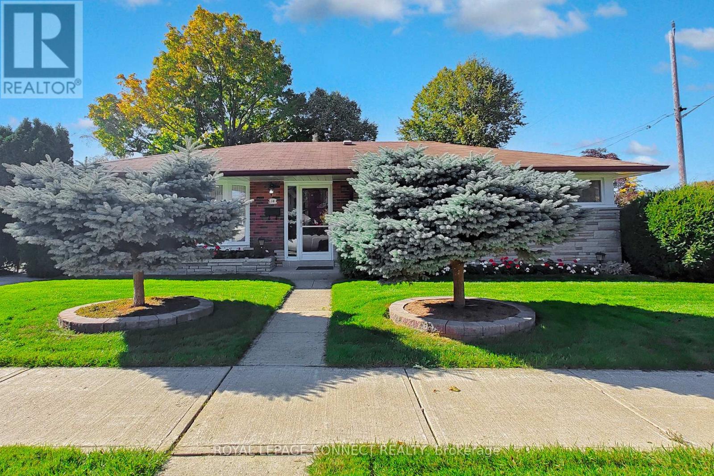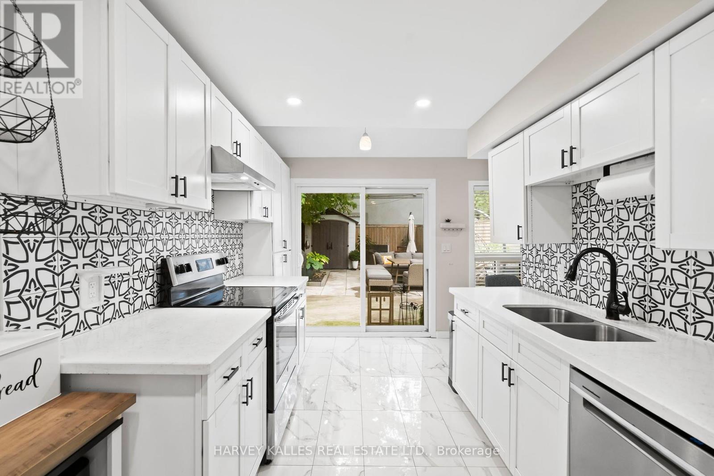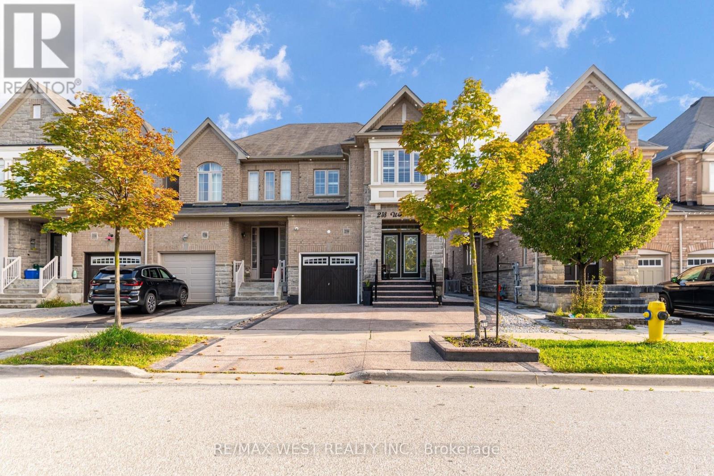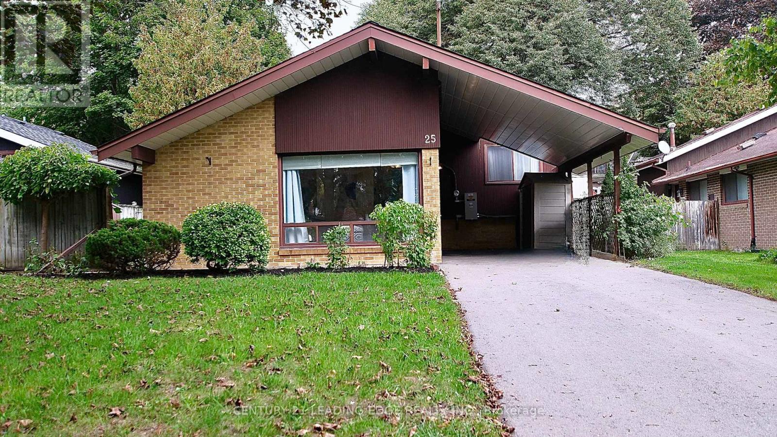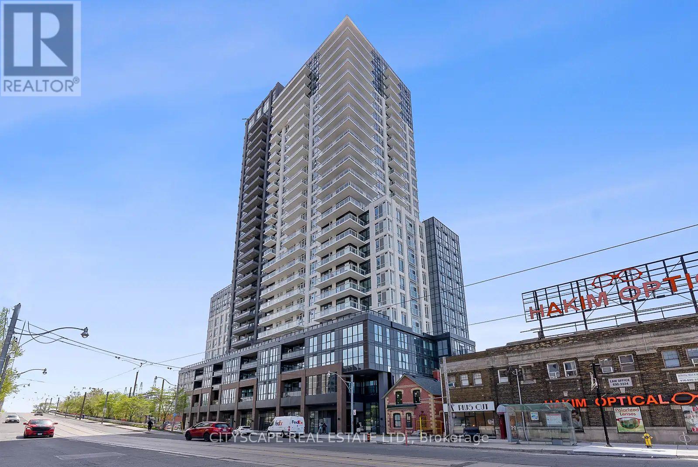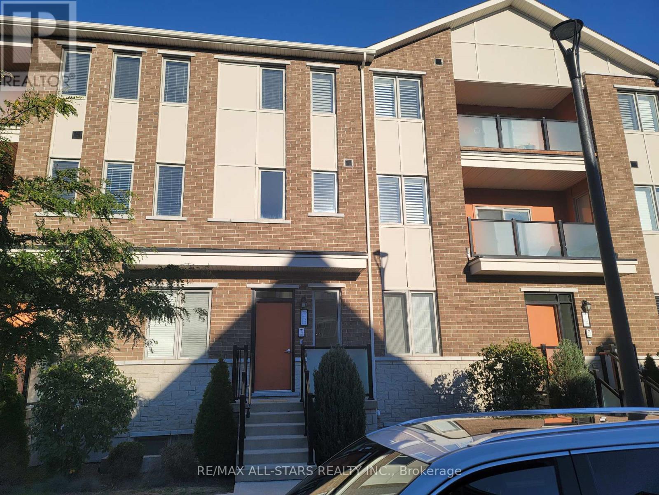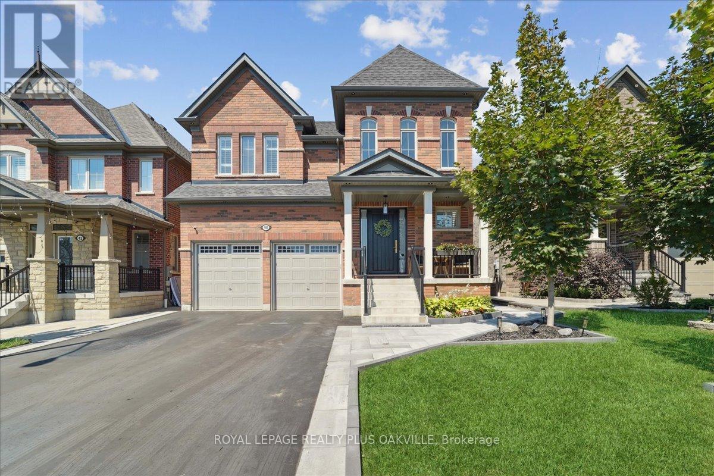45 Jarrow Crescent
Whitby, Ontario
Welcome to your Dream Home! This Beautiful All Brick 3000+ Sq Ft Home Located on a Highly Sought after Quiet Crescent in the heart of High Demand Brooklin! Many Luxurious finishings throughout including: Incredible grand entrance foyer with vaulted ceiling and 2 closets, Main Flr Office With Waffle Ceiling, Formal Living/Dining, Family Sized Kitchen With Beautiful Island, Ss Appliances, Granite Counter Tops, & Large Eat-In Area With W/O To Yard. Large Family Room Over Looks The Kitchen & Features Cozy Gas Fireplace, Waffle Ceilings & Many Large Windows bringing in tons of Natural Light. 2nd Flr Offers Large Primary With Tray Ceiling, Massive double W/I Closet With B/I Organizers & 5 Piece Ensuite With Large Glass Shower & Separate Soaker Tub. All Bdrms Are Great Sizes With Jack & Jill Bath between 2nd & 3rd Bedrooms & 4 Piece Ensuite Off Of 4th Bdrm. Huge Double Linen closet & Upstairs Laundry w/ Sink! Huge Finished Basement that includes Three separate double closets great for storage. 2 Piece Bath. BI Wet Bar with BI Wine Fridge combined with Insanely Large Rec Room that is a great versatile space that is sure to meet all your family's needs! Large Above Grade Windows & Pot Lights throughout. Wonderful brand new interlocking on Driveway that makes for gorgeous curb appeal. Backyard oasis is great for entertaining on the two tier deck with WO from Kitchen while not losing that extra grass space for pets or children to enjoy! Also includes good sized garden shed for extra storage. Close to Fantastic Schools & Parks. This Is The Perfect Home For Your Growing Family! Upgraded Hardwood Throughout, 9 Ft Ceilings, Double Gar Access, Custom Window Coverings, Grand Double Entry With Oak Staircase & So Much More! This is the one you definitely don't want to miss. Welcome Home! (id:60365)
102 - 204 Kingston Road
Toronto, Ontario
Newly Renovated And Spacious Jr 1 Bedroom Suite, With All Brand New Stainless Steel Appliances, Caesar Stone Counter Tops, Durable Vinyl Flooring, Large Windows With An Abundance Of Light. Walking Distance To Public Transportation, Walk To Shops And Restaurants, Will Suit The Most Discerning Tenant, 4 Min Walk To Woodbine Beach. (id:60365)
266 Westlake Avenue
Toronto, Ontario
Elevate Your Lifestyle At 266 Westlake Avenue A Fully Modern Masterpiece Brand New 2 Storey Detached House Showcasing Contemporary Design And Exceptional Attention To Detail Featuring 4+1 Bedrooms, 5 Washrooms, Integral Garage, And Beautiful Private Backyard. The Open-Concept Main Floor Features High Ceilings, High-End Engineered Hardwood, And A Modern Kitchen With Top-Of-The-Line Appliances, Matching Backsplash, And Sleek Countertops. A Cozy Fireplace, Skylight, Designer Feature Walls With Accent Lighting, And Ample LED Pot Lights Add Warmth And Style Throughout. Upstairs, You'll Find Spacious, Sun-Filled Bedrooms With Ensuite Bathrooms Featuring Custom Closets. A Convenient Second-Floor Laundry Adds Practicality To Everyday Living. Includes The Legal Basement Apartment Is Fully Finished With High Ceilings, A Separate Entrance, A Second Laundry Set, And A Full Kitchen Perfect For In-Laws, Guests, Or Entertainment. Employment & Credit Verification Required. (id:60365)
203 - 204 Kingston Road
Toronto, Ontario
Located In The Heart Of The Beaches A Must See, Completely Renovated Modern And Spacious 2 Bedroom Suite, With All Brand New StainlessSteel Appliances, Caesar Stone Counter Tops, Durable Vinyl Flooring, Large Windows With An Abundance Of Light. Walking Distance To PublicTransportation, Walk To Shops And Restaurants, Will Suit The Most Discerning Tenant, 4 Min Walk To Woodbine Beach & Queen St. (id:60365)
14 Poulton Avenue
Ajax, Ontario
Elegant Family Home | Spacious, Upgraded & Ideal for Multi-Generational Living. Discover over 3,000 sq ft of luxury and comfort in this bright and beautifully finished home-perfect for large or extended families. Premium corner lot with unobstructed views of scenic trails and lush greenery right across the street offering peaceful surroundings and natural beauty. Den is also a perfect location for a 5th bed on main floor. Featuring high ceilings, wood cabinetry, a chefs kitchen, walk-in closets, and second-floor laundry for added convenience. Enjoy a private backyard oasis with lush gardens, a gazebo, and space for your own vegetable garden - a true gardeners dream. Corner lot directly across from Military Trail. A separate entrance to the basement can be added from the garage, ideal for in-laws or rental income. Close to places of worship, parks, trails, Hwy 401/407, GO Transit, shops, golf, lots of schools including 2 private, playgrounds, rink, facilities all within 20 min walk and just 14 minutes to the Waterfront Trail. Street transit stop less than 3 min walk away. Upgrades: Roof, Furnace, A/C (Sept '21), Pot Lights Throughout, California shutters, Crown Moulding. Move-in ready luxury in a peaceful, family-friendly community. Book your private tour today! (id:60365)
14 Dalehurst Avenue
Toronto, Ontario
Welcome to 14 Dalehurst Avenue -- A Solid Brick Bungalow on a Prime Corner Lot. Nestled on a spacious 50 x 100-foot corner lot, this lovingly maintained 3-bedroom, 2-washroom brick bungalow offers comfort, charm, and endless potential in a desirable family-friendly neighbourhood. Step inside to a bright and inviting living room featuring a large front-facing window that fills the space with natural light, accented by elegant ceiling mouldings and a decorative brick feature wall. Laminate flooring flows seamlessly into the open-concept dining area, complete with sliding doors that lead to the private side yard -- ideal for al fresco dining or relaxing outdoors. The eat-in kitchen offers plenty of space for casual meals and is enhanced by a large window and easy-care linoleum flooring. A convenient side entrance off the kitchen opens the door to exciting possibilities -- whether you envision a separate in-law suite, teenage retreat, or income-generating unit. Downstairs, the finished lower level expands your living space with a cozy recreation room featuring paneled walls, windows, and a classic dry bar -- perfect for entertaining. An additional TV room with broadloom, paneled walls, and natural light offers a comfortable space for movie nights or quiet relaxation. This home is complete with 200 amp electrical service, providing ample power for modern living, renovations or future upgrades. This property presents a fantastic opportunity for first-time buyers, downsizers, investors, or those looking to renovate or rebuild in a well-established community. New gas furnace and central air will be installed before closing. (id:60365)
1254 Woodbine Avenue
Toronto, Ontario
Offers accepted Wednesday, October 22 at 6:00 PM. Seller reserves the right to review pre-emptive offers. Stop scrolling! You're home! This 3-bedroom, 2-bath East York home isn't just renovated - it had a full glow-up in 2020, top to bottom, and it knows it. The unique galley kitchen steals the show, beautiful and functional, with lots of storage and a walk-out to the backyard. Perfect for BBQs, cozy nights by the fire pit, and entertaining friends. Plus, there is a bonus shed for extra storage. The washrooms are modern, stylish and anything but ordinary. The outside curb appeal promises the inside won't disappoint, and the friendly, vibrant neighbourhood instantly makes you feel at home. Walking distance to the Danforth shops, cafes, and restaurants, with bus service at your doorstep and easy access to Woodbine subway, the DVP/404, and all the amenities you need. Prepare for compliments from everyone who visits. (id:60365)
238 Wardlaw Place
Vaughan, Ontario
A rare offering in Vellore Village, where luxury upgrades meet functional design. This beautifully enhanced end-unit townhome, offers a striking brick-and-stone elevation and professional landscaping. Inside, you're welcomed by 9-ft smooth ceilings, pot lights throughout (including exterior soffits), rich hardwood floors, crown moulding, and upgraded 8-ft doors. Elegant crystal light fixtures and chandeliers add a refined touch, while custom closet organizers in all bedrooms and main floor closets maximize storage and convenience. The updated white modern kitchen boasts quartz countertops with a stunning waterfall design and breakfast bar, paired with upgraded quartz counter finishes in every bathroom. Outdoors, a crushed aggregate driveway and walkway, along with an extended driveway fitting three vehicles, combine curb appeal with practicality. Exterior security cameras add peace of mind. The finished basement with a separate entrance provides incredible flexibility, featuring a full kitchen, two bedrooms, and a spacious living area - ideal for extended family. Move-in ready and thoughtfully upgraded throughout, this home delivers the perfect blend of sophistication, comfort, and versatility in one of Vaughan's most desirable neighborhoods. (id:60365)
25 Oakley Boulevard
Toronto, Ontario
Welcome to 25 Oakley Blvd in the Desirable Highly Sought after Treelined Streets of Midland Park. This 3 level Backsplit Home Features High Vaulted Ceilings and Laminate / Hardwood throughout. Open Concept Main Floor with Updated Kitchen and Gas Fireplace makes for an Airy Cozy Space. Home features 3 Good Size Bedrooms + 1 Bath on the Upper Level. Basement has a Finished Rec Room Area with a Large Crawlspace for Plenty of Storage. Home has a Separate Entrance with Potential for an In-law Space and Huge Laundry Area. Yard is a Fully Fenced Private Area Equipped with Storage Shed. Added Bonus with this Property is a Newly Installed Generac Generator and Newly Paved Driveway! (2023) This Prime Scarborough Location is Walking Distance to TTC. Easy Access to 401. Minutes to Scarborough Town Centre with Prime Shopping and Dining. The Area is Ideal for Lovers of the Outdoors, 3 Parks Near By and Highland Creek Allow for Plenty of Walking Trails & Biking. Don't let this Opportunity to Live in this Amazing Family Friendly Neighbourhood Pass you By! (id:60365)
303 - 286 Main Street
Toronto, Ontario
Experience the best of urban living - sparingly lived modern and spacious 3 bedrooms and 2 full washroom Condo unit, in a near brand-new condo BUILDING, offers a functional layout with a built-in kitchen with modern appliances and with a multipurpose centre island/breakfast bar. Corner unit facing North and the west with lots of natural light and two balconies. On the renowned Danforth Ave, it provides easy access to public transportation, including streetcars, GO station and Main Street subway downtown commute in 15 minutes & 10 minutes to Woodbine Beach. The unit has a 9 ft. ceiling. The area boasts various restaurants, bars, and lifestyle amenities, complemented by its proximity to the lake, beach, and natural settings. Designed to optimize space. Endless dining and grocery options are steps from your doorstep. Parking is available at an additional cost! Unit is pet-friendly. (id:60365)
112 - 1148 Dragonfly Avenue
Pickering, Ontario
Spacious Corner Unit Urban Townhome in Prime Pickering Location! Freshly Painted With Brand New Flooring Throughout, Featuring 9-ft ceilings on the main floor and an elegant hardwood staircase, this bright corner unit is filled with natural light from its many windows. The open-concept kitchen is equipped with granite countertops and stainless steel appliances. Enjoy the outdoors on a large private terrace, and take advantage of three separate entrances for added convenience. Both the primary bedroom and second bedroom include their own ensuite baths, making this an ideal layout for families or guests. Additional highlights include direct access to the garage and driveway. Perfectly located just minutes from Highway 401 & 407, Seaton Hiking Trails, Dufferin Creek Lookout, and both East and West Shore beaches. A vibrant, walkable neighbourhood with excellent biking and walking paths. (id:60365)
40 Soltys Drive
Whitby, Ontario
Distinguished 2-storey brick residence blends timeless sophistication with modern family living. Soaring ceilings, a statement light fixture, and a custom oak staircase set the tone for the homes grandeur, highlighting the meticulous attention to detail throughout. At the heart of the home lies the chef-inspired kitchen, tailored with high-end finishes, premium appliances, and a refined design that balances style with function. Imported quartzite stone countertops and backsplash elevate the space, while the open-concept layout seamlessly connects the kitchen to the dining and family areas, perfect for both everyday living and entertaining.Rich oak flooring enhances the main level and staircase, complemented by designer accent walls in the primary bedroom, powder room, and stairway. Oversized interior doors on the main floor, including the entry, closets, and powder room, further enhance the homes grand presence.The primary suite is a private retreat, featuring double-door entry, his-and-her custom closets, and a spa-inspired ensuite complete with double sinks, a frameless glass shower, and a deep soaker tub. Additional bedrooms are generous in size and share access to a full bathroom. The upper level offers cozy broadloom underfoot and a charming reading nook for quiet moments.Professionally landscaped front and backyards complete the homes appeal, with a stone patio, custom horizontal fencing, wood planters, and a bespoke shed creating a stylish outdoor living space. Added conveniences include inside access to the double garage, a main floor laundry room, and over 1,000 sq. ft. of lower-level potential.Curated by an owner with a discerning eye for design, this home is sophisticated, modern, and perfectly tailored for family living. Enjoy easy access to the toll-free portion of Hwy 407, Hwy 401, and Hwy 412, as well as nearby parks, trails, and shopping. Located within the catchment zone of Durhams top-rated schools. (id:60365)

