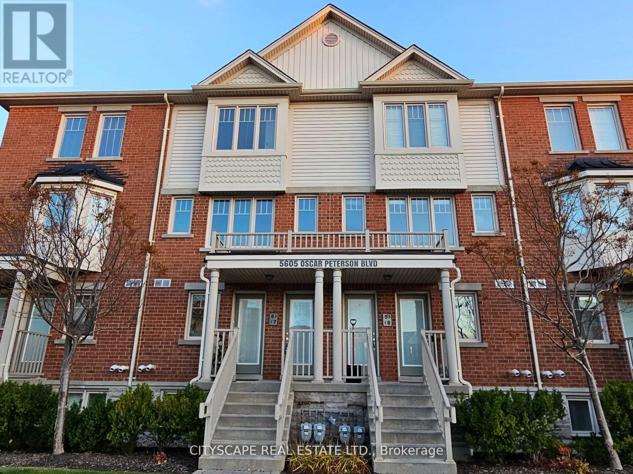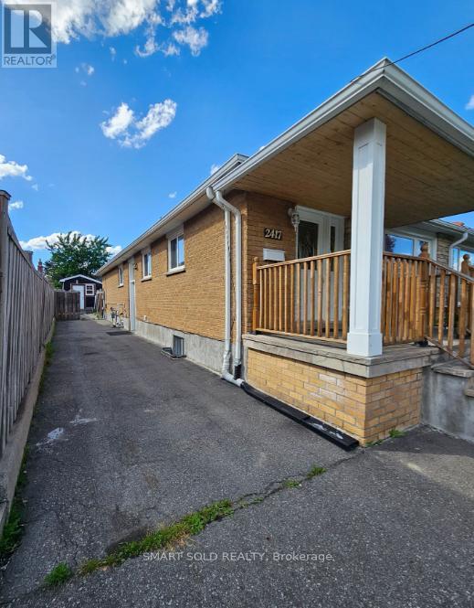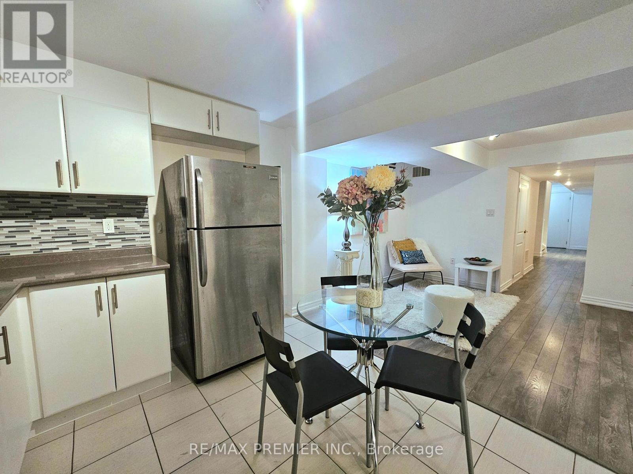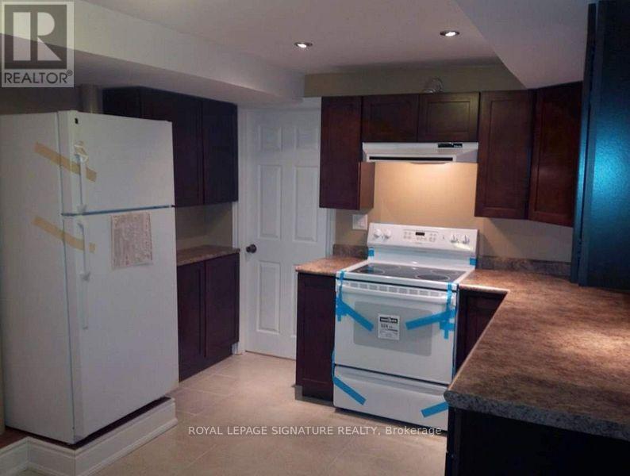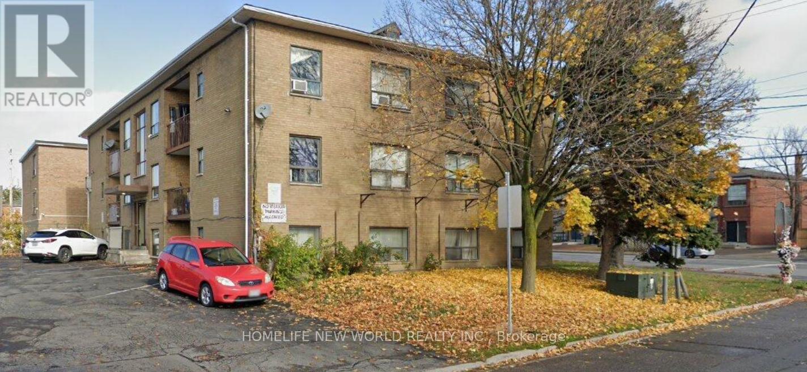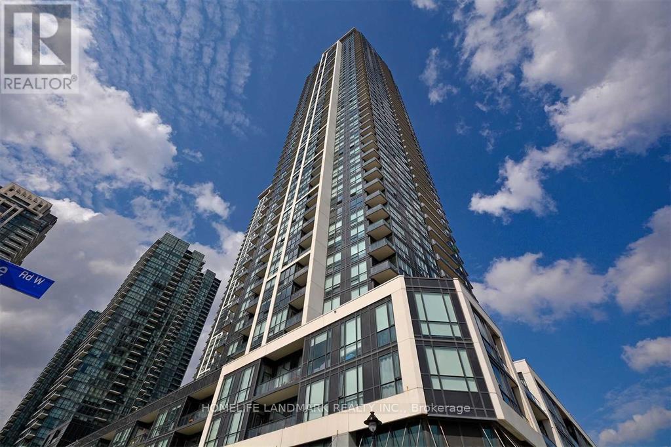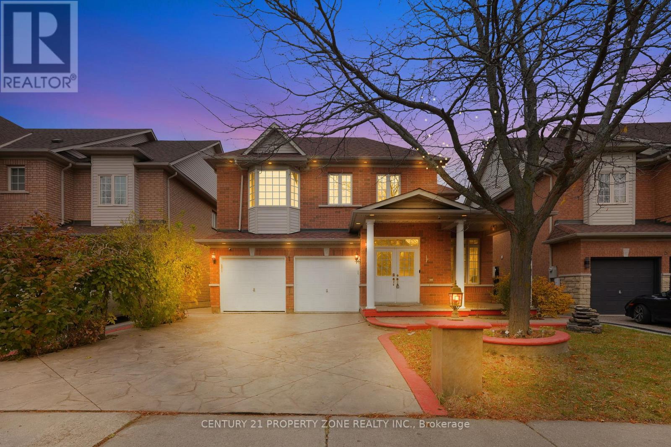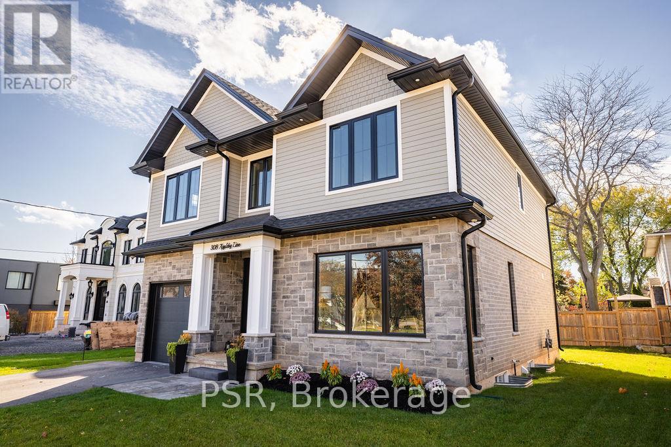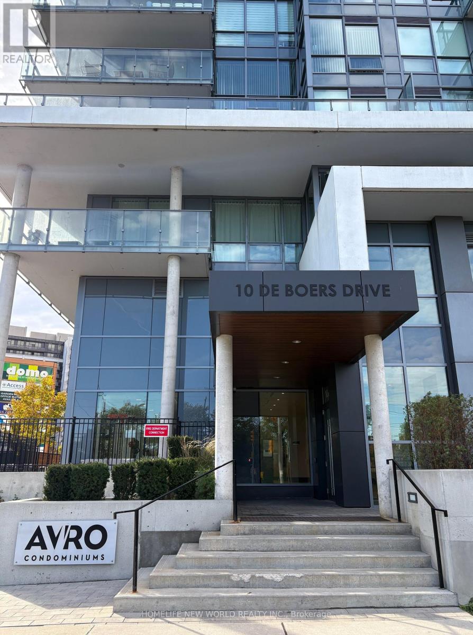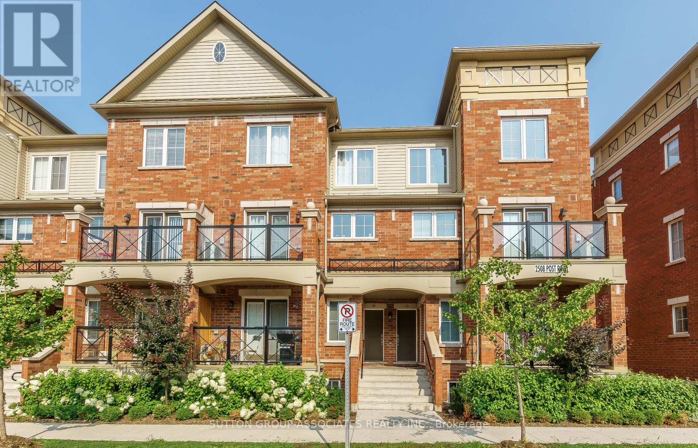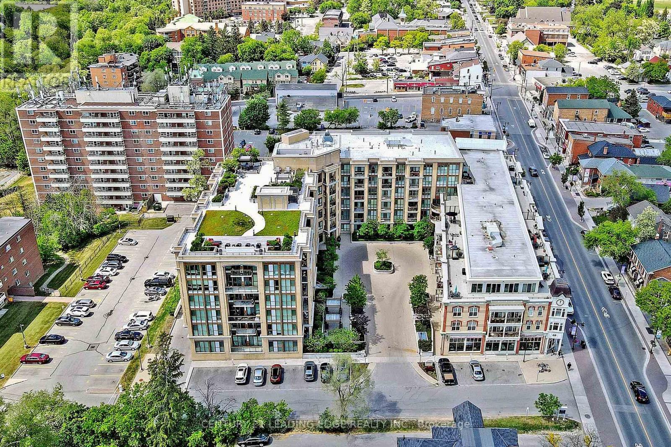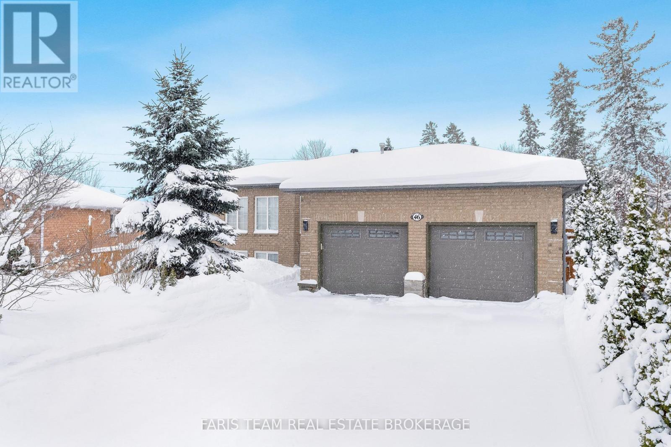8 - 5605 Oscar Peterson Boulevard
Mississauga, Ontario
Bright Spacious Approx 1150 sqft 2 Bed With 3 Bath UPPER level Condo Townhouse For Lease, Having Two Balconies with Lovely Clear view!! One Parking Included In Front Of The Unit. Located In A Cozy Complex In Desirable Churchill Meadows Area! Laminate and Ceramic on Main floor.Newer broadloom on upper floors Close To All Transportation, Shopping, Schools And Parks. Clean And Ready To Move In.. Just Enjoy Living In This Lovely Unit.!! (id:60365)
#lower Level - 2417 Whaley Drive
Mississauga, Ontario
Located in the Neighborhoods of Cooksville in Mississauga**Lower level apartment with 4 bedrooms and a large 4-piece bathroom**in move-in condition**Each room features a window**Includes one parking space on the driveway**Close to Cooksville GO Station**Minutes drive to Trillium Hospital, Public transit, Shopping centers, and Surrounded by Schools and Parks such as Brickyard, Iroquois, and Lummis**Easy access to Highway 403 and QEW. Around 10-minute drive to UTM University and around 15-minute drive to Pearson Airport. (id:60365)
Bsmt - 3900 Arvona Place
Mississauga, Ontario
Professionally finished 1 Bedroom basement apartment In Sought After Churchill Meadows Area. Offers comfortable living space with a separate entrance. Unit features a spacious kitchen with large windows, upgraded quartz countertops, upgraded kitchen cabinets and stainless steel appliances. Private basement laundry for your convenience. 1 parking space included. New Vinyl Flooring Throughout, Open Concept, S/S Appliances, Granite Tops, Modern Fixtures And Lighting, Upgraded Washroom, Interlocking Front And Backyard, Freshly Painted. Situated in a family-friendly neighbourhood, close to schools and community centre. This apartment is ideal for a couple. Minutes from major highways (401, 403, QEW) for easy commuting, Close to Shopping Centres - Enjoy quick access to Square One, Erin Mills Town Centre, and more, Quiet & Safe Neighbourhood (id:60365)
Basement - 6359 Plowmans Heath
Mississauga, Ontario
Cozy 1 Bedroom, 1 Bath Basement Apartment Located In A Quiet Mississauga Neighbourhood. Walking Distance To Plowmans Park And Scenic Lake Aquitaine Park, Perfect For Hiking, Cycling And Outdoor Exercise. Easy Access To Shopping, Restaurants, And Public Transit. The Unit Features A Private Side Entrance, Easy-To-Clean Ceramic Floor Tiling, Ensuite Laundry And 1 Driveway Parking Space. All Utilities Included. Great Location! (id:60365)
5 - 2900 Keele Street
Toronto, Ontario
Bright and Beautiful 2 Bedroom Apartment Available for Rent.Close To Value Village, Humber Regional Hospital, Hwy 401, York U, Yorkdale Shopping, Wilson Subway Station, Public Transit, Parks And More. Shared Coin Operated Laundry Facility In The Basement.Parking Extra. Tenant Pays for Hydro. (id:60365)
Lph08 - 4011 Brickstone Mews
Mississauga, Ontario
Luxury Lower Penthouse Condo In The Heart Of Square One Community. Open Concept Living & Dining Room. Smooth 10 Feet High Ceiling, No More Popcorn. Upgraded Engineered Wood Flooring Throughout The Unit, Master Bedroom With Spacious Walk-In Closet. Modern Stunning Kitchen With Cabinetry And Stainless Appliances, Quartz Counter-Tops. Beautiful Lake Views From The 48th Floor. Close To All Amenities: Ymac, Square One, Bus Terminal, T&T, Sheridan College, Utm, Easy Access To Hwy 403, 410 & Go Transit. (id:60365)
7 Pika Trail
Brampton, Ontario
Welcome to this beautifully upgraded 4-bedroom home perfect for family living! Featuring no carpet throughout, this home offers a modern, low-maintenance lifestyle. Enjoy hardwood floors, oak stairs with upgraded pickets, a spacious living & dining area, and a family room with a cozy gas fireplace. The eat-in kitchen showcases granite countertops and a walkout to a large deck.The legal 2-bedroom basement suite provides ideal space for rental income or extended family. complete with separate laundry provisions. Other highlights include 9-ft ceilings, patterned concrete driveway, walkway & pillars, main floor laundry, pot lights, and tasteful landscaping. Stylish, versatile, and move-in ready this home has it all! (id:60365)
308 Appleby Line
Burlington, Ontario
Exceptional, custom-built home only 2 years new, located in the highly sought-after Shoreacres neighbourhood. This impressive 2-storey residence offers 3+1 bedrooms, 3.5 bathrooms and approx. 2,250 sq. ft. of living space plus a fully finished lower level. The main floor features a spacious foyer leading to a formal dining room with coffered ceilings and a convenient servery. The gourmet kitchen includes a large island, quartz counters, stainless steel appliances, custom white cabinetry and a beautiful backsplash. It opens to a bright family room with a soaring 2-storey ceiling, gas fireplace with feature wall and walkout to the backyard. A stylish powder room and functional mudroom with garage access complete the level. Upstairs are 3 generous bedrooms, including a primary suite with a large walk-in closet and spa-like 4-piece ensuite. The 5-piece main bath offers dual sinks and shared access for the additional bedrooms. Bedroom-level laundry provides added convenience. The fully finished lower level includes a 4th bedroom, spacious rec room, wet bar, 3-piece bath and ample storage. Exterior highlights include a 4-car driveway, irrigation system, excellent curb appeal and a large private backyard. Additional features: wide-plank engineered flooring on the main and upper levels, 9-ft smooth ceilings and pot lights throughout (id:60365)
910 - 10 De Boers Drive
Toronto, Ontario
Luxury condo in prime North York location. This four year new 2-bed, 2-bath suite at Avro Condos features 9-foot ceilings, laminate flooring, and custom roller blinds. One bathroom includes a tub, while the other has a shower stall. The unit also comes with one parking space and one locker. Enjoy unobstructed east-facing views, including a view of the CN Tower from the balcony. Amenities including 24-hr concierge, gym, party room, rooftop garden, BBQ area, pet-washing station, and secure bicycle storage. Steps to Sheppard West subway station, Downsview GO Station, and easy access to Hwy 400 and Hwy 401. School bus access to SC Dublin Elementary, and walking distance to William Lyon Mackenzie CI and Centennial College. It is only two subway stops to York University and 30 mins to downtown. Nearby shopping options include Yorkdale Mall, Costco, and Walmart. *Internet service is also included in the condo fees. (id:60365)
10 - 2508 Post Road
Oakville, Ontario
Exquisite and Stunning Fully Upgraded Fernbrook 2-Level Condo Townhouse! Premium Quiet End Unit Over 1000 Sq Ft Gorgeous Cardinal Model W/Lots Of Sunlight. Upscale Suite W/$20K In Upgrades! Kitchen W/Granite Countertop, Backsplash, Upgraded Cabinets. Laminate Flooring Throughout with quality Oak Staircases. Locker & 2 Parking Spots. Newer Light Fixtures. Shops, 403, Qew, Go Train, Hospital. Watch The Multi Media Tour And Book An Appointment To View Today! (id:60365)
232 - 68 Main Street N
Markham, Ontario
This Rare Gem Is Located In An Amazing Boutique Building Located At 68 Main Street North, Nestled In The Heart Of Historic Markham Village. This North Facing Spacious 2 Bedroom Plus Study Suite Has Approx. 9ft Ceilings, Roughly 1,106 SF Of Luxury, Floor To Ceiling Windows, White Kitchen And Has 2 Walk-Outs To A Large Balcony From The Living Room And Dining Room. Looks Like A Model Home And Offers Amenities: A Rooftop Patio For Those Amazing BBQ's, An Exercise Room, Party Room, And Wonderful Guest Suites. This Condo Unit Boasts Of 9ft Ceilings, Very Quiet Complex, Walk To Shopping, Cafes And Wonderful Restaurants. Walk To GO Train Station To Toronto, Minutes Away From 407ETR, Parks, Schools And Much More! Enjoy All The Charm And Character Of One Of Ontario's Most Historic Communities While Just Steps Away From Modern Amenities. Don't Miss Out! (id:60365)
46 Kell Place
Barrie, Ontario
Top 5 Reasons You Will Love This Home: 1) Well-maintained raised bungalow highlighting large windows allowing for ample natural light and the added benefit of a walkout basement with an in-law suite potential 2) Sprawling home with the potential for a large family in need of two separate living areas with the main level complete with three bedrooms and the basement finished with two bedrooms and a separate kitchen 3) Open-concept main level, perfect for seamless entertaining 4) Established on a pie-shaped lot with a beautiful backyard with lots of room for children to play freely 5) Located in a tranquil neighbourhood, close to all amenities. 1,387 above grade sq.ft. plus a finished basement. (id:60365)

