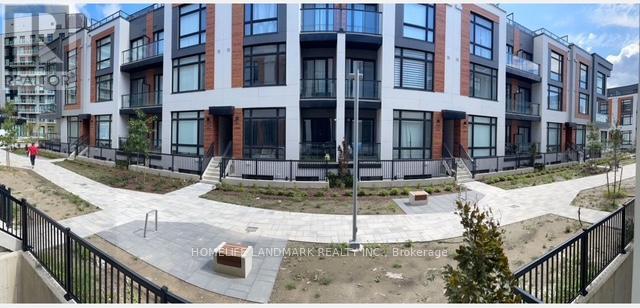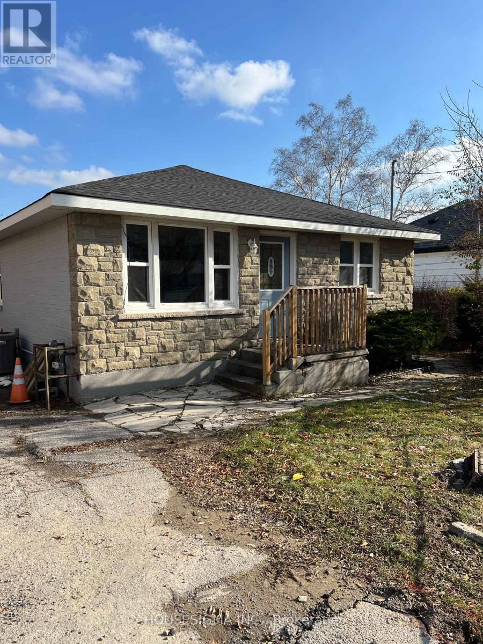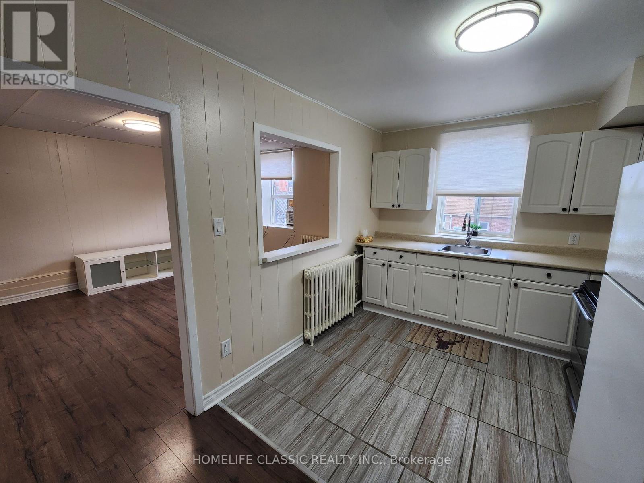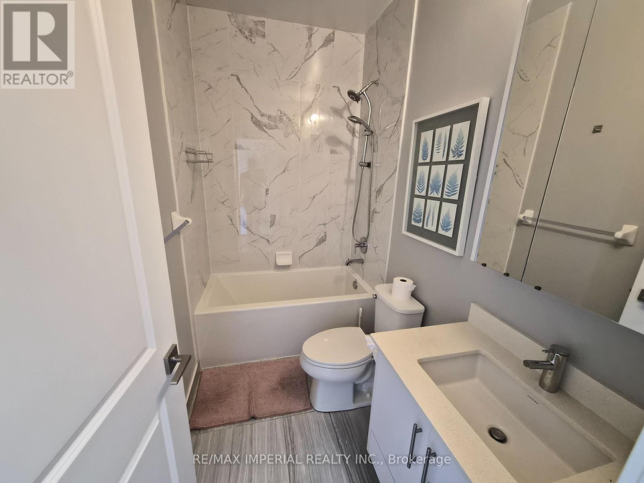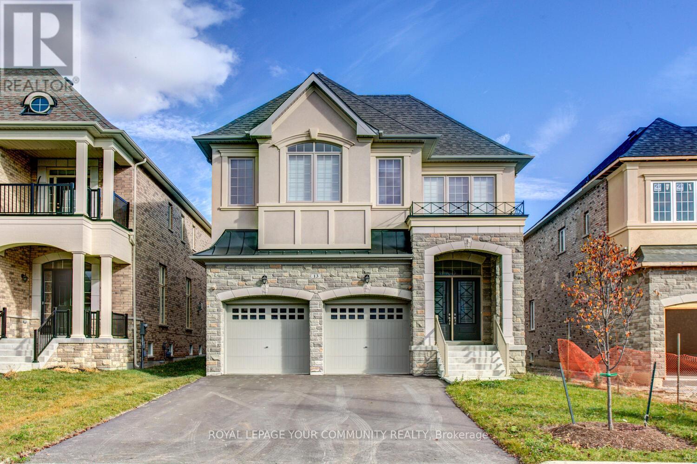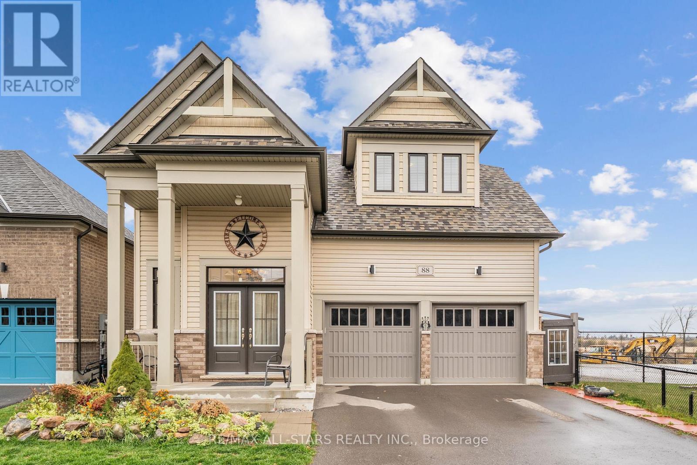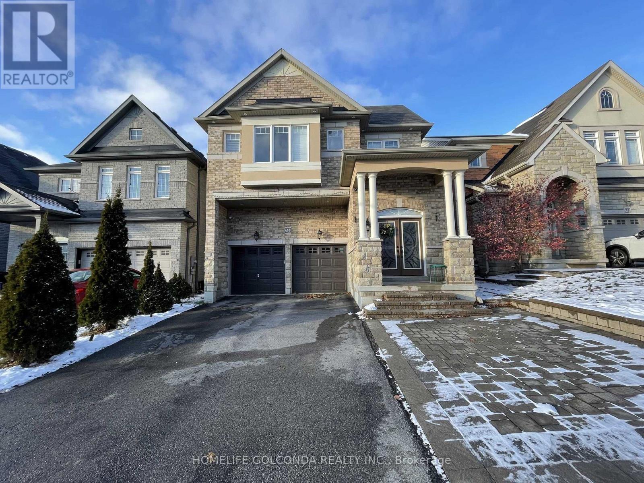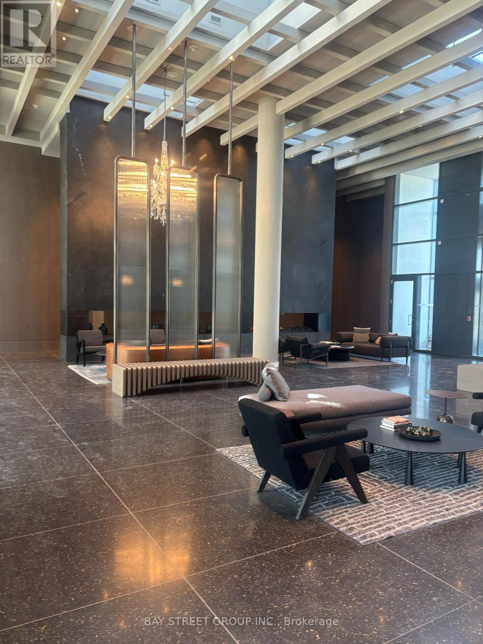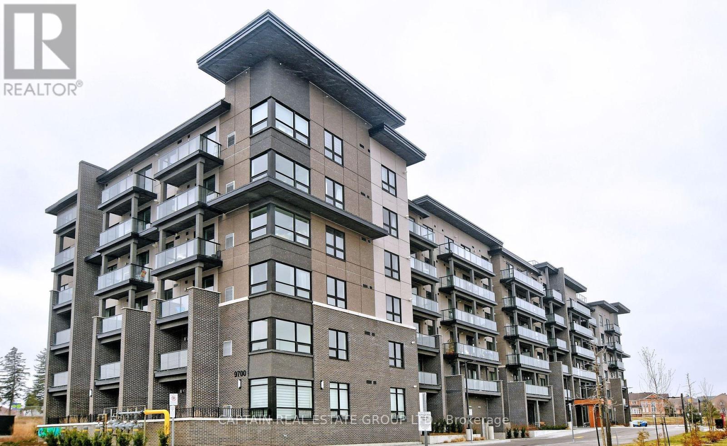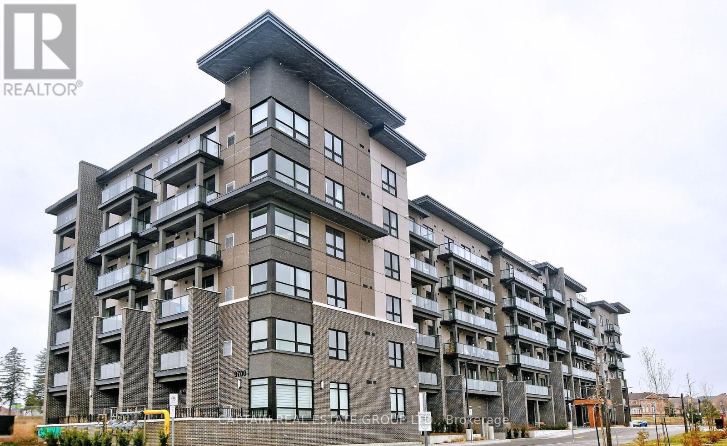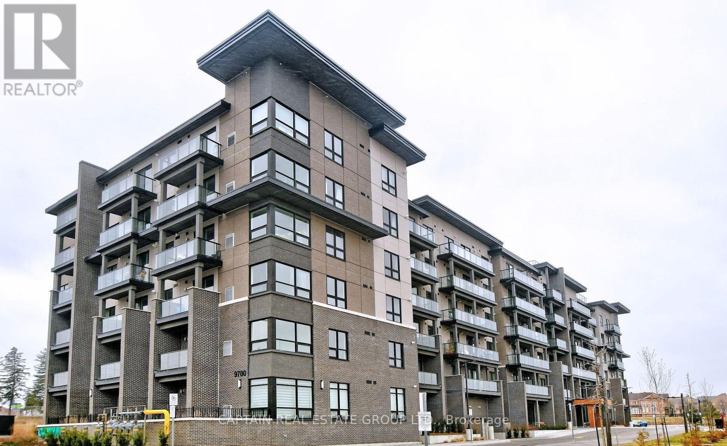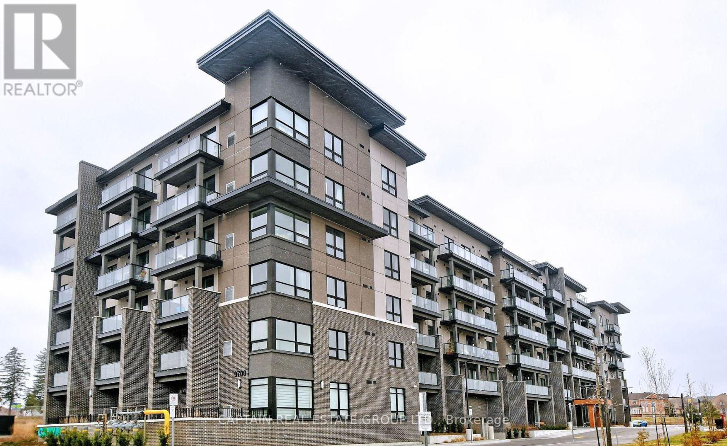1125 - 12 David Eyer Drive
Richmond Hill, Ontario
Welcome to this Bright and spacious stacked townhouse featuring 10 ft floor-to-ceiling ,Enjoy a modern open-concept kitchen with a centre island, built-in appliances, and quartz countertops-perfect for everyday living,This well-designed layout offers two generous bedrooms, three full bathrooms, and a stylish main-floor living area.Located in the highly desirable Bayview & Elgin Mills community-just minutes to top-rated schools,restaurants, grocery stores, parks, public transit, and Hwy 404. Ideal for tenants looking for a clean, contemporary home in a convenient and family-friendly neighbourhood.(we Prefer lease for Short Terms) (id:60365)
55 Drury Street
Bradford West Gwillimbury, Ontario
Fantastic detached home with beautiful backyard. This 3-bedroom bungalow offers great living space with good sized bedrooms and open concept kitchen to living room, and private driveway. Located just 5 minutes from Holland St shopping, restaurants, and Downtown Bradford. Very conveniently located. Grass cutting and snow removal is responsibility of tenant. (id:60365)
2 - 5 Main Street S
Uxbridge, Ontario
Bright And Airy 2-Bedroom Apartment In The Heart Of Uxbridge. Amazing Location, Great Landlord. Open Concept Kitchen, Large Living Area and Generous Bedrooms. Pet Friendly. NO SMOKING. (id:60365)
Ph 04 - 75 Oneida Crescent
Richmond Hill, Ontario
Rare 10 Feet Ceiling, Yonge Parc Condo, Highly Sought After Location, Right At The Heart Of Richmond Hill, Minutes To Richmond Hill Centre Transit Hub (Viva And YRT, And GO), Highway, Parks, Restaurants, Shopping And Everything You Need, State Of The Art Amenities, Well Managed Building, Meticulously Maintained Bright Spacious Northeast Corner Unit. Floor-To-Ceiling Window, Spectacular Unobstructed East View, Beautiful 2-Bedroom Plus Den, Excellent Layout, Top-Of-The-Line Material And Finishes All Around, 1 Parking Level A Unit 11 And 1 Locker Level B 145 Included, Just Move In And Enjoy This Wonderful Home. (id:60365)
13 Bannockburn Drive
Vaughan, Ontario
Luxury lease opportunity in exclusive Valleybrooke Estates in Vellore Village! Presenting an exceptional, custom-designed executive home surrounded by upscale residences, scenic trails, top-rated schools, premium shopping, and modern amenities. Built for refined living, this residence showcases an extraordinary layout with 12-ft ceilings on the main floor and 2nd floor media room, and a 13-ft ceiling in the primary bedroom & 9 ft ceilings in upstairs 3 bedrooms. Premium features include: grand double-door entry with porcelain floors; 4 spacious bedrooms-each with walk-in closet; 3 full bathrooms on the 2nd floor; hardwood flooring throughout main & 2nd floor; smooth ceilings throughout; silhouette blinds throughout; porcelain tiles throughout; upgraded baths & LED pot lights; sidewalk-free lot with parking for up to 6 cars; fully finished basement with one large bedroom, 4-pc bath & a huge open concept multipurpose living room. The gourmet eat-in kitchen with granite counters and stainless steel appliances opens seamlessly to a sophisticated family room featuring a Napoleon 68" linear natural gas fireplace. Elegant living and dining areas with 12 ft ceilings offer excellent flow for stylish entertaining. The primary suite provides a true retreat with a 7-piece spa-inspired ensuite, freestanding soaker tub, custom silhouette blinds, and generous walk-in closets. A rare luxury lease in one of Vaughan's most desirable communities. Immaculate, upscale, and move-in ready. (id:60365)
88 Connell Drive
Georgina, Ontario
Welcome to your dream home! This 3 bedroom bungaloft sits on a premium walkout lot backing onto a scenic pond & conservation area. Imagine enjoying your morning coffee on the deck while watching graceful geese and swans from your own back yard. The builder is no longer building bungalows in this subdivision. Inviting covered porch leading you to a spacious foyer with powder room and access to 2 car garage. Bright , open concept layout featuring hardwood floors & large windows throughout that flood this home with natural light. The living room boasts a vaulted ceiling, pot lights, cozy gas fireplace, walkout to deck and open to the kitchen and dining room making it an ideal layout for entertaining. The spacious main floor primary suite offers a peaceful retreat with a walk-in closet and ensuite bath. A main floor den with French Doors provides the perfect space for a home office, library, nursery or guest bedroom. Upstairs, the loft overlooks the living area below and includes 2 bedrooms and 2 bathrooms. The partially finished walkout basement is bright and awaiting your finishing touches - ideal for an in-law suite, extended family living or future recreation space. Enjoy the serenity of nature without sacrificing convenience-walk to playground, park, basketball court, walking trails, movie theatre, school, restaurants and close to Lake Simcoe and all essential amenities. (id:60365)
Lower Level - 233 Aspenwood Drive
Newmarket, Ontario
Beautiful, Bright & Spacious One Bedroom Basement In A Great Location In Woodland Newmarket With Separate Entrance & Ensuite Laundry Plus One Parking Space. Walk To Everything You Could Need, Walmart, Superstore, Upper Canada Mall ,Close To Public Transit & Yonge St. There Is An Option To Get It Furnished For The Same Rent. Tenant needs to pay one third of utilities and is responsible for snow removal of their own part. (id:60365)
2703 - 8 Interchange Way Street
Vaughan, Ontario
Welcome To 8 Interchange Way 2703! This Is Never Lived In, Brand New Bright And Modern1 Bedroom & 1 Bathroom Unit Located At The Festival Tower C Building. 452 Sq Ft And 67 Sq Ft Balcony. Open Concept Kitchen And Living Room With Floor-To-Ceiling Windows, Ensuite Laundry And Stainless Steel Kitchen Appliances Included.5-Minute Walk To VMC Subway And Close To Costco, Cineplex, Vaughan Mills, Ikea, Restaurants And Transit. (id:60365)
503 - 9700 Ninth Line
Markham, Ontario
This Stunning 1-Bedroom, 1-Bathroom Unit Features A Spacious Open-Concept Living And Dining Area, With A Modern Kitchen Complete With Appliances And Sleek Laminate Flooring Throughout. The Building Offers Top-Notch Amenities, Including 24-Hour Security, Visitor Parking, An Exercise Room, A Jacuzzi Spa, A Party Room, A Rooftop Terrace, And Even A Nearby Hiking Trail. Conveniently Located Just Steps From Public Transit, With Excellent Schools Nearby And Only About 5 Minutes From Markham Stouffville Hospital. Located Close to Shopping Malls, Restaurants, Banks, And A Supermarket. (id:60365)
723 - 9700 Ninth Line
Markham, Ontario
This Stunning 1-Bedroom, 1-Bathroom Unit Features A Spacious Open-Concept Living And Dining Area, With A Modern Kitchen Complete With Appliances And Sleek Laminate Flooring Throughout. The Building Offers Top-Notch Amenities, Including 24-Hour Security, Visitor Parking, An Exercise Room, A Jacuzzi Spa, A Party Room, A Rooftop Terrace, And Even A Nearby Hiking Trail. Conveniently Located Just Steps From Public Transit, With Excellent Schools Nearby And Only About 5 Minutes From Markham Stouffville Hospital. Located Close to Shopping Malls, Restaurants, Banks, And A Supermarket. (id:60365)
218 - 9700 Ninth Line
Markham, Ontario
This Stunning 1-Bedroom, 1-Bathroom Unit Features A Spacious Open-Concept Living And Dining Area, With A Modern Kitchen Complete With Appliances And Sleek Laminate Flooring Throughout. The Building Offers Top-Notch Amenities, Including 24-Hour Security, Visitor Parking, An Exercise Room, A Jacuzzi Spa, A Party Room, A Rooftop Terrace, And Even A Nearby Hiking Trail. Conveniently Located Just Steps From Public Transit, With Excellent Schools Nearby And Only About 5 Minutes From Markham Stouffville Hospital. Located Close to Shopping Malls, Restaurants, Banks, And A Supermarket. (id:60365)
505 - 9700 Ninth Line
Markham, Ontario
This Stunning 1-Bedroom, 1-Bathroom Unit Features A Spacious Open-Concept Living And Dining Area, With A Modern Kitchen Complete With Appliances And Sleek Laminate Flooring Throughout. The Building Offers Top-Notch Amenities, Including 24-Hour Security, Visitor Parking, An Exercise Room, A Jacuzzi Spa, A Party Room, A Rooftop Terrace, And Even A Nearby Hiking Trail. Conveniently Located Just Steps From Public Transit, With Excellent Schools Nearby And Only About 5 Minutes From Markham Stouffville Hospital. Located Close to Shopping Malls, Restaurants, Banks, And A Supermarket. (id:60365)

