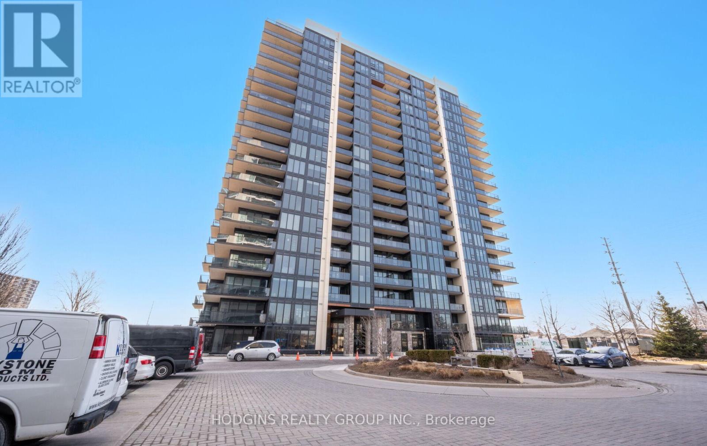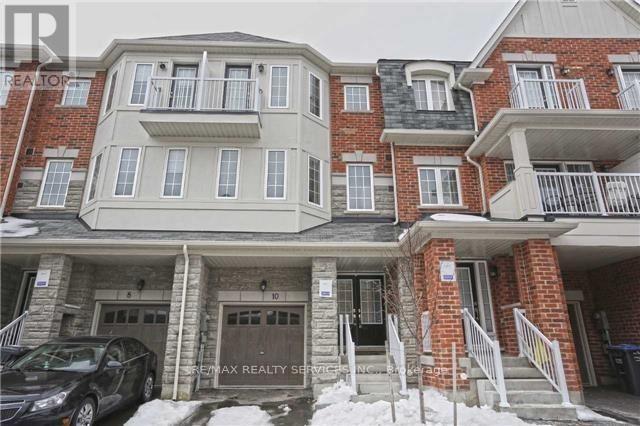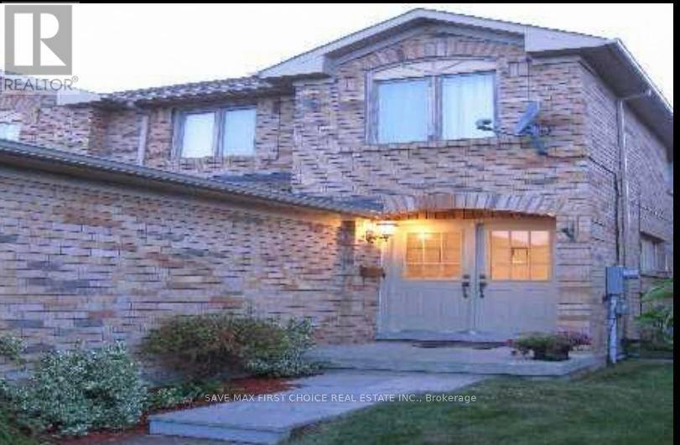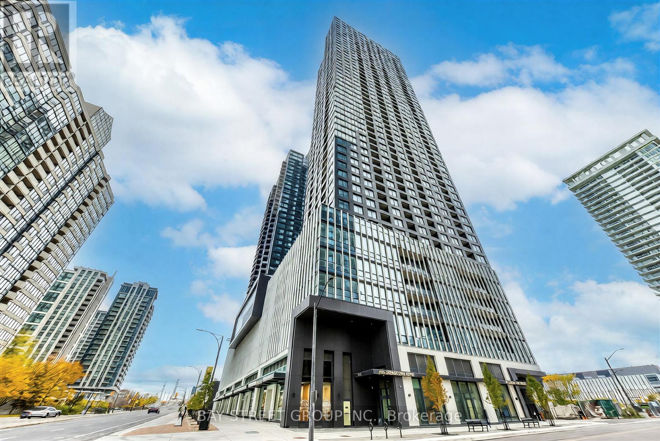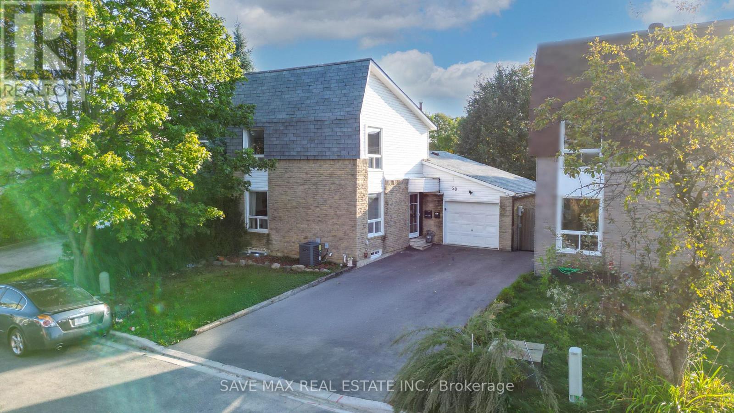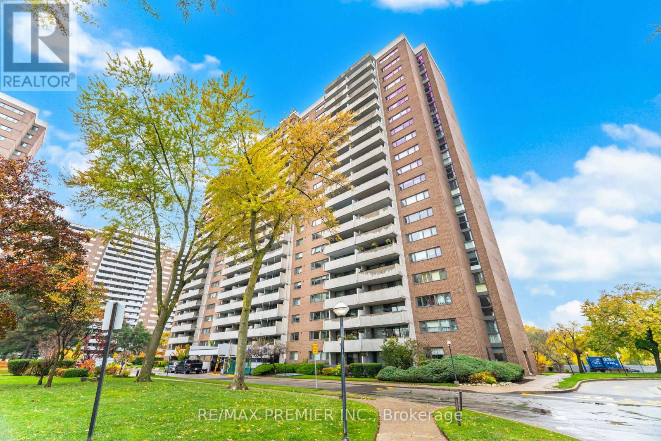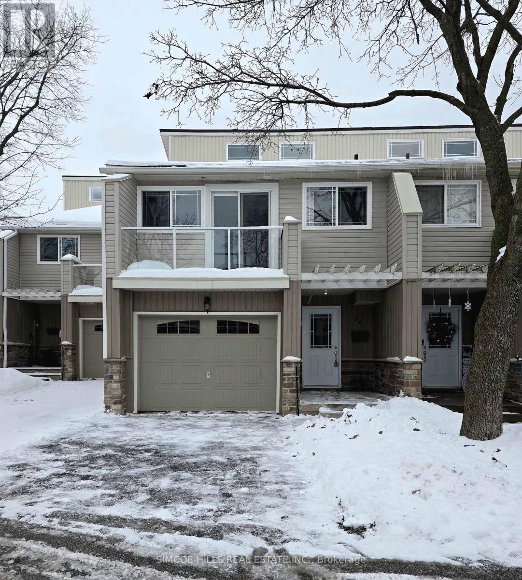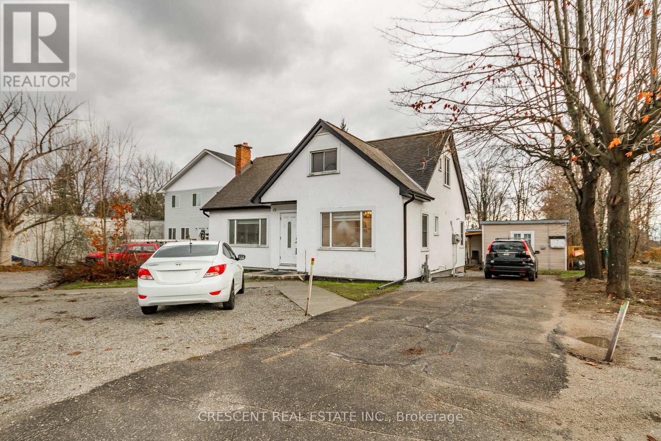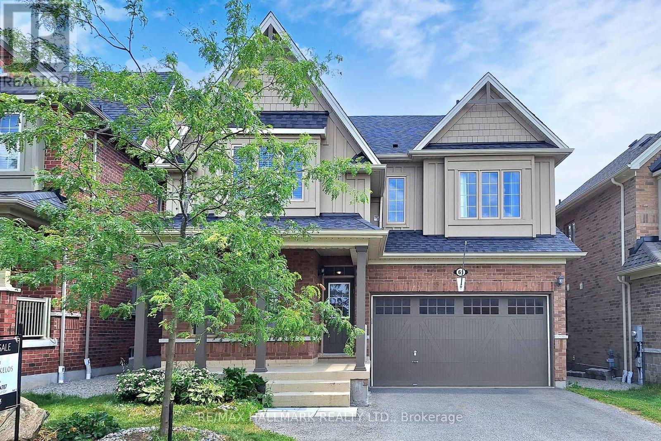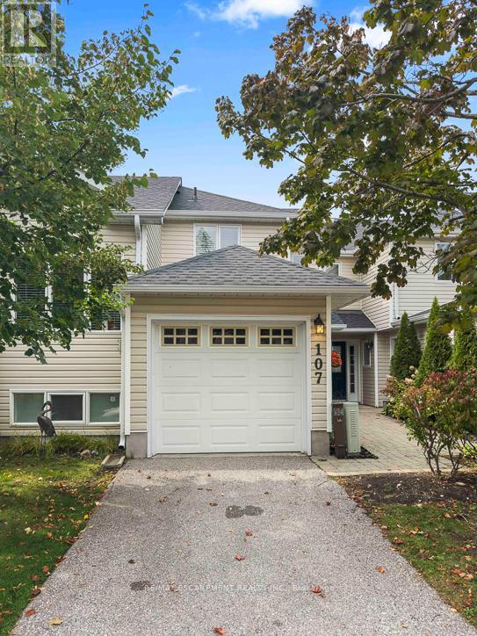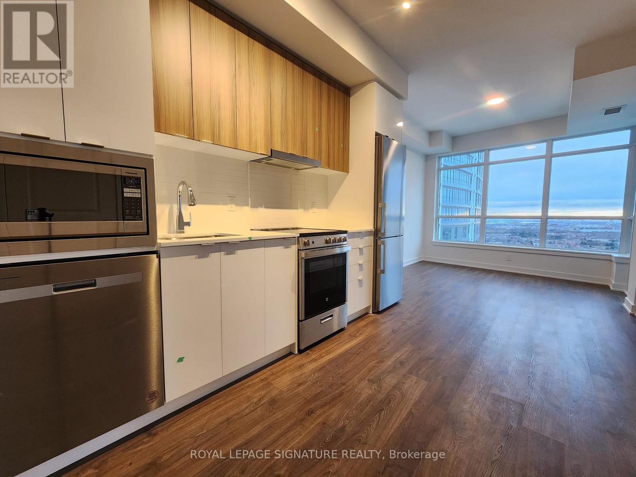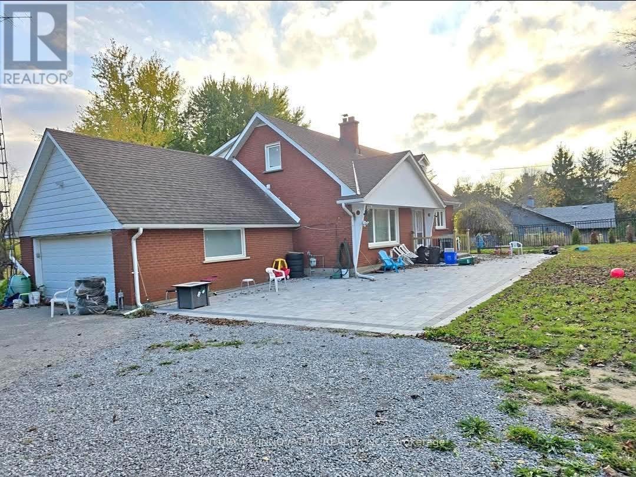306 - 1035 Southdown Road
Mississauga, Ontario
Rare & sought after special location & elevation in desirable S2. Nestled in the tree tops overlooking tranquil Twin Spruce Park with brilliant southern exposure. Feel connected to nature & hear the birds sing & leaves rustle while still enjoying the ease of upscale condo living offering over 850 sq. ft. of open-concept stunning 1-Bedroom + Den condo in Clarkson Village. The spacious layout features a bright living and dining area, a kitchen with full-sized appliances, and a large den that can be used as an office, guest room, or additional living space. Enjoy your own private balcony with scenic views, perfect for relaxing or entertaining. This brand-new, never-lived-in unit is designed for modern living, complete with modern finishes and high ceilings. The large bedroom offers a peaceful retreat, while the den provides flexibility to suit your lifestyle. Floor-to-ceiling windows fill the space with natural light and provide views of the surrounding neighborhood. Enjoy the unbeatable convenience of being steps away from Clarkson GO Station, with easy access to public transit, the QEW, and downtown Toronto. The nearby waterfront, parks, scenic trails, and vibrant dining and shopping areas in Port Credit offer endless opportunities for leisure and relaxation. Don't miss the chance to make this stunning condo your new home! (id:60365)
10 Rabbit Run Way
Brampton, Ontario
Call This Your New Home! Located In One Of Brampton's Highest Demand Neighborhood This 3+1 Bedroom/ 4Washroom Home Features, Double Doors, 9 Ft Ceilings. Stunning Natural Hardwood Floors, Entrance From Garage To Home, Stunning Kitchen With Plenty Of Extra Pantry Space W Stainless Steel Appliances, Bright & Spacious Bedrooms, Upper Floor Laundry No Need To Drag Your Laundry Downstairs. Bonus W/O To Balcony From Master Bedroom. Don't Wait This One Will Not Last! Best Location Close To Trinity Commons Mall, Hwy 410, Hospital, Schools And Go Station (id:60365)
3395 Scotch Pine Gate
Mississauga, Ontario
Spacious & Safe 3-Bedroom Home for Lease in Lisgar - Prime Location! Anyone looking for a peaceful and safe community, this is the place. Located in Lisgar, one of Mississauga's most sought-after neighborhoods, this 3-bedroom, 2.5-bathroom carpet-free home offers a bright, open layout perfect for families or anyone seeking a low-maintenance, allergy-friendly space. Why You'll Love This Home: Spacious Bedrooms & Open Living Areas: Large, airy rooms with abundant natural light make this home comfortable for the whole family. Modern pot lighting adds warmth and style. Carpet-Free & Allergy-Friendly: Enjoy clean, low-maintenance flooring throughout-perfect for a healthy, allergy-conscious lifestyle. Modern Kitchen & Bathrooms: Updated kitchen with ample counter space and 2.5 bathrooms designed for convenience and functionality. Unbeatable Location & Convenience: Safe & Peaceful Neighborhood: Lisgar is a friendly, crime-free community that families love. Walking Distance to Essentials: Schools, Tim Hortons, banks, and a walk-in clinic are all nearby. Close to Transportation & Shopping: Just 5 minutes to GO station, Highway 401, and major retail stores like, Walmart, Real Canadian Super Store, Winners etc This home combines safety, space, and convenience in one perfect package. Schedule your viewing today! (id:60365)
3103 - 395 Square One Drive
Mississauga, Ontario
Welcome to this brand-new, sun-filled 2-bedroom, 2-bath corner suite on the 31th floor at the luxurious Daniels development in the heart of Mississauga's City Centre. Prepare to say wow the moment you enter the unit. This thoughtfully designed split-bedroom layout provides excellent privacy and comfort, complemented by high-end finishes throughout. The bright open-concept living and dining area features a walkout to a spacious balcony with unobstructed city skyline views and abundant natural light. The modern kitchen is equipped with quartz countertops, a centre island, and built-in appliances-perfect for everyday living and entertaining. Enjoy resort-style living with 5-star amenities, including a fully equipped fitness centre, outdoor terrace, full basketball court, rock climbing wall, pet spa, sauna, private meeting rooms, children's playroom, and 24-hour concierge. Ideally located in the vibrant Square One District, you're just steps from Square One Shopping Centre, Sheridan College, T&T Supermarket, YMCA, dining, parks, GO Transit, MiWay, and the library, with quick access to UofT Mississauga. Pictures with furniture are virtual staged, for illustration purpose. (id:60365)
28 Gailwood Court
Brampton, Ontario
Great opportunity for investors and first-time home buyers to own a detached home in Brampton, that has a legal basement apartment with separate entrance. Rent from the basement off-sets your mortgage payment. Open lay-out . Very convenient for elders as it has 2 bedrooms on the main level with 3-pc newly renovated washroom. Freshly painted. Great location - close to Bramlea Mall, schools, parks, shopping and GO Station. (id:60365)
1105 - 260 Scarlett Road
Toronto, Ontario
Welcome To This Spacious Condo Suite In The Sought-After Lambton Square Community, Offering 2 Bedrooms And 2 Bathrooms. Enjoy An Expansive Private Balcony With Serene Views Of The Courtyard, City Skyline, And CN Tower. The Suite Features a Modern Kitchen with Stainless Appliances, Large Quartz Counters, Separate Dining Room, And A Generous Living Room With Floor-To-Ceiling Windows. The Primary Bedroom Boasts A 3-Piece Ensuite And Large Closet. Parking And Locker Are Included, Along With A Sizeable Ensuite Laundry Room. Fabulous Building Amenities. Conveniently Located Next To The Humber River, Trails, And Golf Course. Just One Bus Ride To The Subway And Bloor West Village, And Minutes To Major Highways And The Airport. (id:60365)
36 - 12 Lankin Boulevard
Orillia, Ontario
Just steps from beautiful Lake Simcoe, this move-in-ready 1240 sq. ft. 3+1 bedroom townhouse features a modern kitchen with stainless steel appliances, updated lighting, and a spacious foyer, with carpet being removed and new upstairs flooring getting installed and paint touch-ups to be completed before move-in. The finished lower-level can be used as a bedroom, office, playroom gym, or workspace. The primary bedroom has a private balcony and two large closets, plus two additional spacious bedrooms. Close access to highways, shopping, restaurants, parks, beaches, and trails, this home delivers convenience and relaxed lakeside living. AAA+ tenants only. Please submit full Equifax credit report, job letters, 3 months pay stubs and rental application. (id:60365)
Main & Upper - 261 Barrie Road
Orillia, Ontario
Be the first to move in since a recent reno in this stunning, 2-storey home (main & upper floors) with a HUGE shared backyard and back deck, re-designed for functionality - ideal for a family or group of friends. This generously proportioned 5-bedroom residence offers abundant room for everyone, ensuring privacy & collective enjoyment in equal measure. Customize the many rooms to fit your exact needs, as any of the spacious bedrooms could effortlessly transform into a dedicated home office, study area, or hobby room. The thoughtful, re-worked layout enhances daily life. Enjoy the open-concept Living/Dining/Kitchen area that serves as the heart of the home and perfect place for entertaining guests, hosting game nights, or comfortably cooking large, delicious meals for the whole crew. Functionality is effortless, w/the convenience of in-suite laundry on the main fl for easy access. The home has three bathrooms, including a three-piece on the main floor, & both a four-piece & a two-piece on the upper level, ensuring no morning rush hour bottlenecks. Situated in a friendly neighborhood that places you moments from everything you need: enjoy quick & easy access to the Trans Canada Highway & Highway 11, facilitating a stress-free commute to work or exciting adventures out of town; families will appreciate the close proximity to Harriett Todd Public School, making the school run a breeze, as well as the nearby McKinnell Square park, complete w/a baseball diamond & playground for fun outdoor activities, fitness. The Orillia Recreation Centre is just a short drive away. Errands & leisure couldn't be easier with only a short drive or walk to lots of popular restaurants & shopping on Memorial Ave, or a quick jaunt to the plaza on Monarch Dr offering even more retail therapy & good eats. This home is waiting for you to move in & enjoy the benefits of its functional updates & prime location. Don't miss this rare opportunity to secure a spacious lease in a fantastic spot! (id:60365)
61 Mcisaac Drive
Springwater, Ontario
Beautifully designed 2,594 sq. ft. home featuring 5 spacious bedrooms and the convenience of second-floor laundry. From the moment you step inside, you're greeted by seamless stone flooring that flows from the foyer into a custom kitchen, while engineered hardwood adds warmth and elegance to the living and dining rooms. The kitchen is a true showpiece, complete with custom cabinetry, quartz countertops, a striking waterfall island, walk-in pantry, and built-in side-by-side fridge/freezer and dishwasher.The eat-in kitchen opens to a large backyard and flows naturally into the family room, which features a stone accent wall, gas fireplace, and a bay window that fills the space with natural light. Upstairs, hardwood flooring continues throughout all five bedrooms. The primary suite offers a tranquil retreat with its own bay window, walk-in closet, and a luxurious 5-piece ensuite showcasing a glass-tiled shower, double vanity, and soaker tub. A well-appointed laundry room on this level adds everyday convenience. (id:60365)
107 Ellen Lane
Collingwood, Ontario
FANTASTIC OPPORTUNITY!!! Welcome to 107 Ellen Lane in Beautiful Collingwood! Nestled in a Wonderful Community Steps to Cranberry Golf Course, Minutes to the Village at Blue Mountain and the Georgian Trail System, This Two Bedroom, One and a Half Bathroom Townhome Offers the Perfect Location to Enjoy All That Collingwood Offers! The Primary Bedroom With 3PC Ensuite Offers a Sliding Door to Grant Access to the Patio That Overlooks the Community Pool! Step Upstairs to Find a Grand Kitchen, Dining Room, Living Room Combination with Vaulted Ceilings That Overlooks the Backyard. This Is a Wonderful Opportunity to Own a Four Season Home Suitable For Investors, Downsizers or Weekend Warriors to Enjoy All Blue Mountain & Collingwood Have to Offer With the Family!! Get Ready For Your Next Adventure!!! (id:60365)
2705 - 50 Upper Mall Way
Vaughan, Ontario
Welcome to this stunning, recently built two-bedroom unit located on the 27th floor. This exceptional unit features two full bathrooms and provides direct access to the Promenade Shopping Centre as well as public transit. With 9-foot ceilings, the layout is bright and airy, filled with abundant natural light from large windows. The second bedroom also includes two large windows, making it a rare find. Residents can enjoy premium amenities, including a gym, yoga studio, party room, and golf simulator. Additionally, top-rated schools, shopping centers, banks, and fine restaurants are all in very close proximity. Internet,One Parking Spot and One Locker Unit are included. (No Pets or Smokers As Per Landlord's Request) (id:60365)
1377 Stouffville Road
Richmond Hill, Ontario
Recently renovated home on a massive lot lined with mature trees in Rural Richmond Hill. Three upstairs bedrooms plus one on the main floor with an office that could double as a bedroom. Landlord will reserve the basement for personal use, however tenant will have access to basement in order to restart the water pump. Backyard use is permitted, however Landlord will still have shared use Landlord will pay utilities if the tenant meets their criteria (id:60365)

