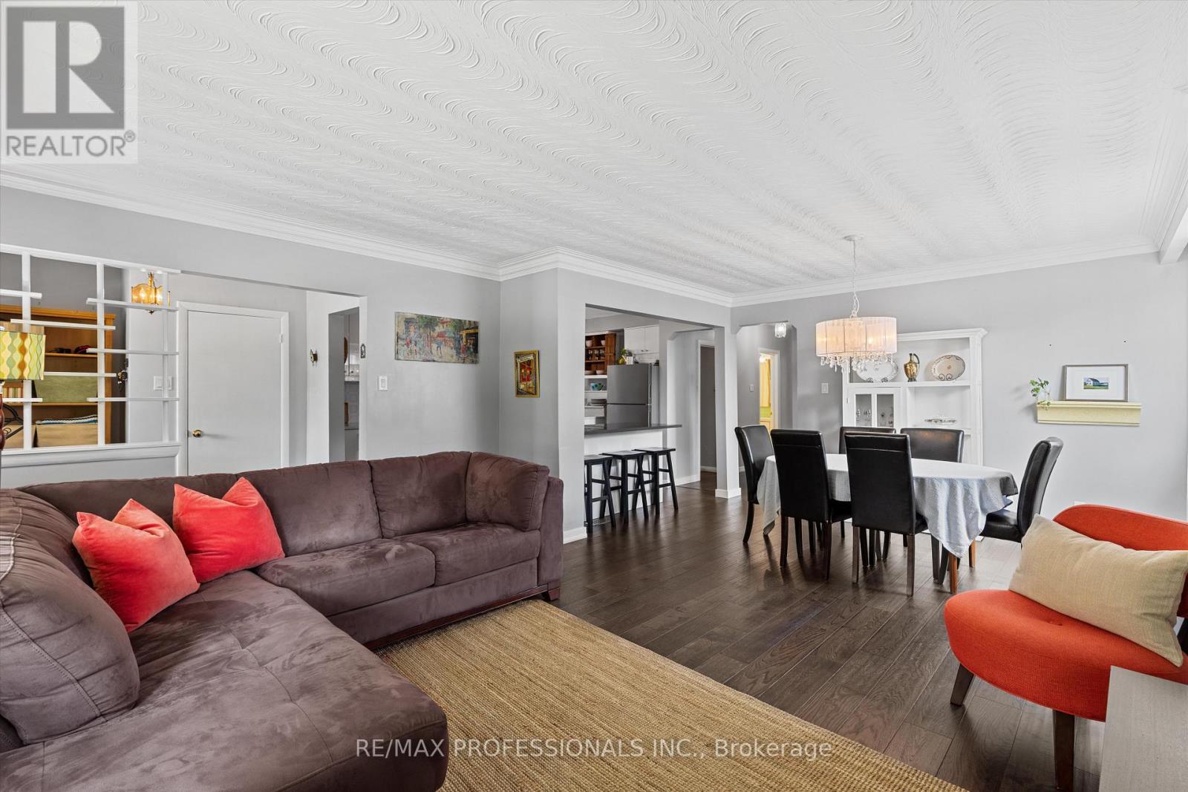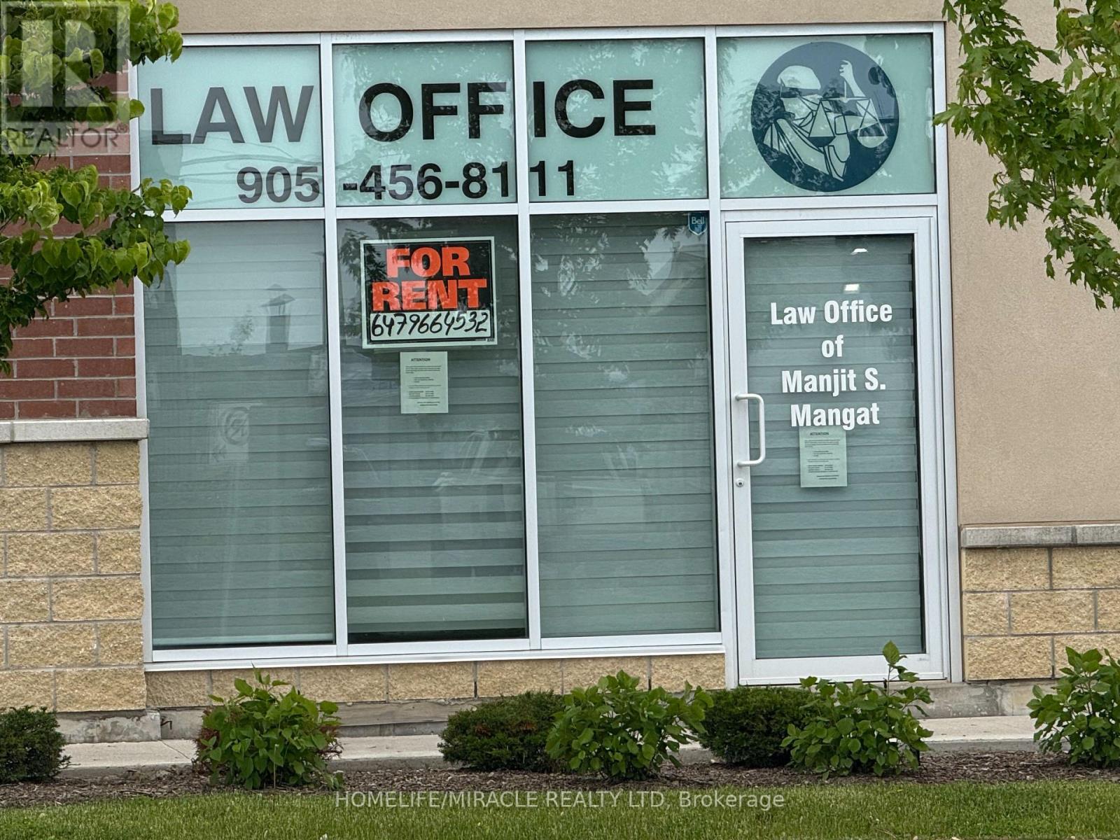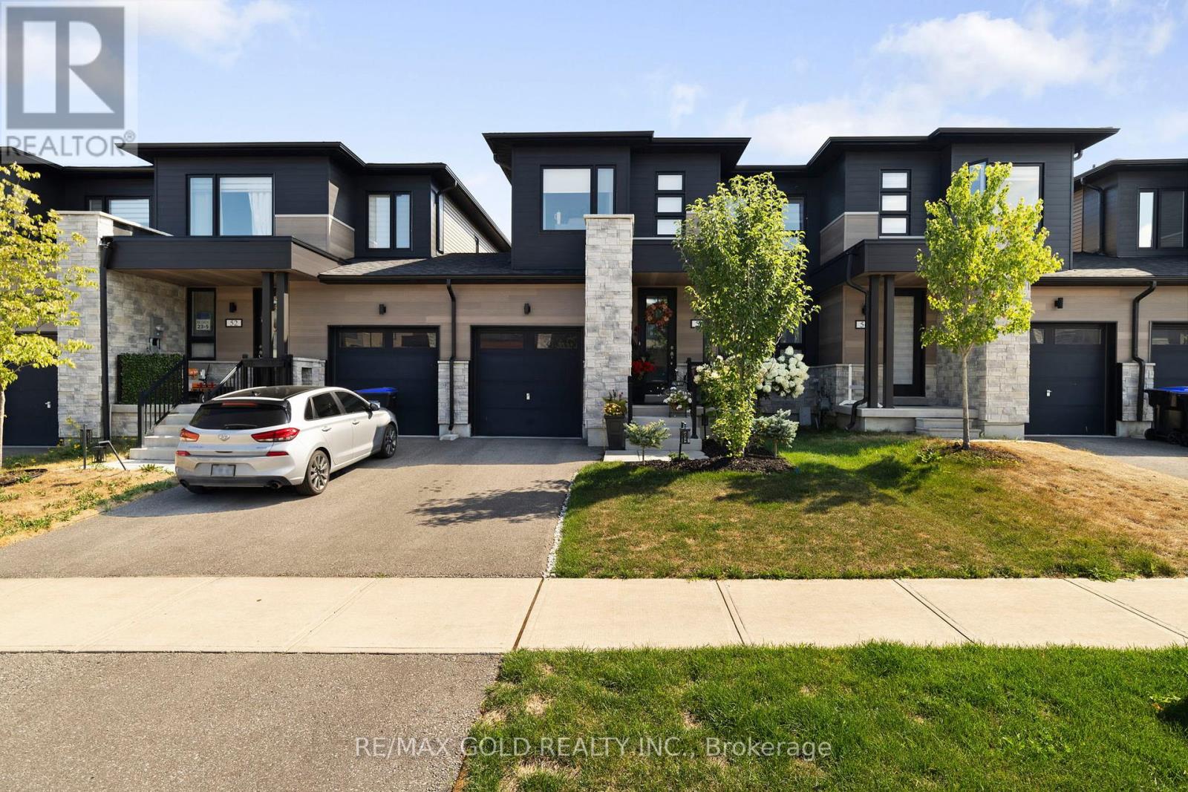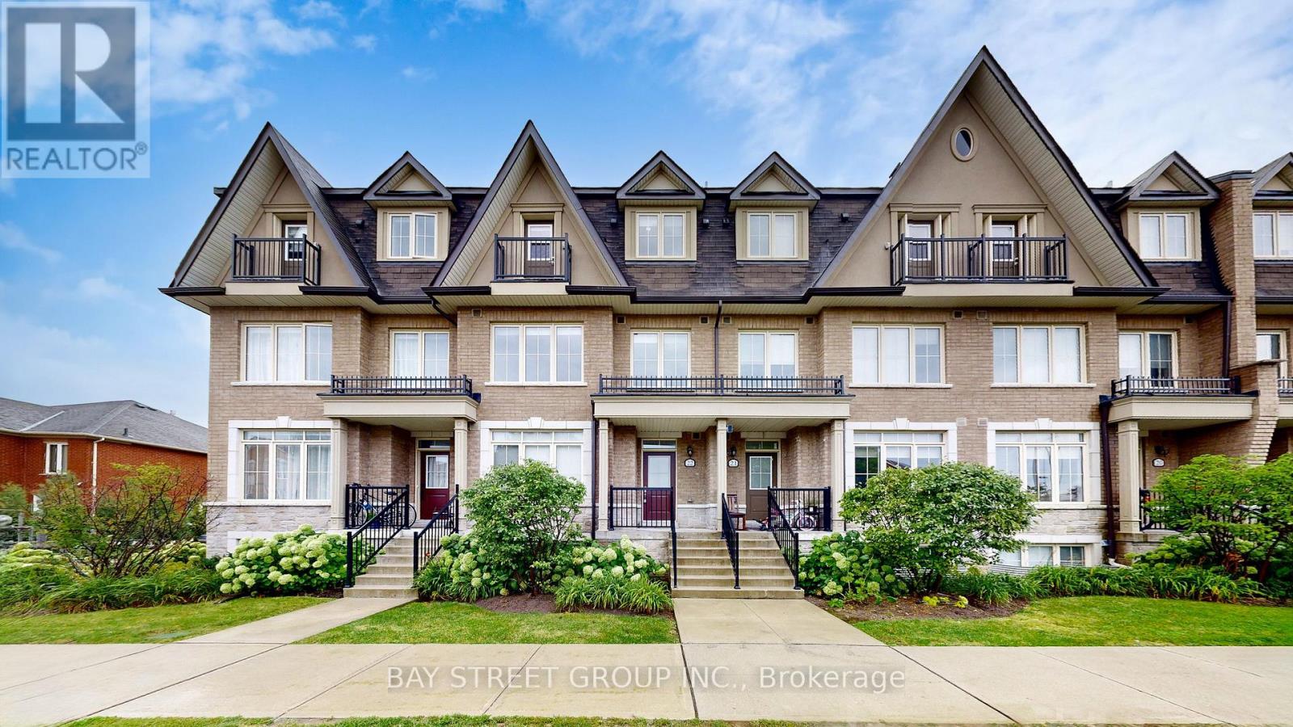17 Allonsius Drive
Toronto, Ontario
Welcome To Your Beautifully Upgraded Bungalow, Tucked Away On A Quiet, Family-Friendly Cul-De-Sac In The Heart Of Etobicoke. This Warm And Inviting Home Offers 3+2 Spacious Bedrooms, 2 Bathrooms, And An Attached Garage, Making It The Perfect Fit For Growing Families, Downsizers, Or Savvy Investors. Step Inside To Discover An Open-Concept Layout Filled With Natural Light, Where The Sun-Drenched Living And Dining Area Invites Connection And Comfort. At The Heart Of The Home, The Modern Kitchen Impresses With Quartz Countertops, A Central Island, Stainless Steel Appliances, And Abundant Storage Ideal For Both Everyday Living And Entertaining. Downstairs, A Separate Entrance Leads To A Fully Finished Basement Apartment, Complete With A Full Kitchen, Expansive 4th Bedroom, Recreation Room, 5th Bedroom Or Home Gym, And Its Own Laundry Area Offering Incredible Potential For Rental Income Or A Private In-Law Suite. Step Outside And Enjoy A Generous Backyard, Perfect For Sunday BBQs, Kids' Playtime, Or Unwinding With A Book. You'll Love The Friendly Neighbourhood Where Children Ride Their Bikes Until Sundown, And You're Just Steps From Parks, Schools, Shopping, And Transit. With Centennial Park Nearby And Easy Access To Major Highways, This Home Blends Convenience With Community Charm. Whether You're Starting Your Journey, Settling Into Retirement, Or Looking For An Investment Opportunity, This Etobicoke Gem Is Ready To Welcome You Home. (id:60365)
129 Edgecroft Road
Toronto, Ontario
Welcome to this charming 3-bed, 2-bath home, situated in the highly sought-after Stonegate neighbourhood. With an impressive 75-foot wide lot, this property offers both move-in readiness and endless future potential. Inside, the bright natural light and neutral decor enhance the natural character of this home. The kitchen features granite countertops, modern tile backsplash, under-cabinet lighting, and stainless steel appliances including a gas stove. The main floor bedroom offers the flexibility for a primary bedroom, home office or guest suite, while the lower level offers a cozy family room, ample storage, plus space for a den or exercise area. Full main floor bath with heated flooring. Walk out from the kitchen to discover your own stunning cottage-like backyard retreat. Very private with a fully fenced yard, mature trees, a gazebo, and garden shed. Whether hosting summer gatherings or enjoying quiet evenings outdoors. Front yard has a 3 zone sprinkler system.Newer roof (2021), new front door (2022), Bedroom Windows (2020). Upgraded Electrical. This family-friendly neighbourhood is known for its top-rated schoolsincluding Norseman Junior-Middle, Holy Angels Catholic, Etobicoke School of the Arts, and Etobicoke Collegiate. Walking distance to restaurants, shops and parks. Close proximity to Islington Subway Station. the QEW, Gardiner Expressway for easy access to downtown Toronto. (id:60365)
1404 - 55 Elm Drive W
Mississauga, Ontario
**INCLUDES 2 OWNED SIDE-BY-SIDE UNDERGROUND PARKING SPOTS AND AN OWNED OVERSIZED LOCKER!** This bright and spacious 1038 sq ft corner unit is in a very sought after downtown location surrounded by numerous amenities and is priced to sell! You'll immediately notice the functional floorplan with an open concept living/dining area and the generously sized bedroom with a 5-piece ensuite bathroom and his & her closets. There is also a convenient 2-piece bathroom and ensuite laundry with a brand-new stacked washer/dryer. The floor plan notes the space off the kitchen as a solarium (shown in the pictures as an eat-in kitchen) but would make an excellent home office space or den where you could gaze at the unobstructed south-west views from the many sun-filled windows.This 'suite' deal also includes 2 owned side-by-side underground parking spots located close to the building entrance plus an owned oversized 10' x 10' locker! Well managed Tridel building with many premium amenities- tennis courts, BBQs, rooftop terrace, indoor pool, exercise room, theatre room, billiard room, party room and more! Maintenance fees INCLUDE 24-hour security, heat, hydro, water and a cable package! Walk to Square One mall, the future light rail train, transit, restaurants and parks. Just a short drive to 403 highway, Cooksville GO and Trillium hospital. (id:60365)
3040 Eberly Woods Drive
Oakville, Ontario
Welcome to 3040 Eberly Woods Drive where timeless style meets thoughtful upgrades in one of Oakvilles most sought-after family neighbourhoods. This bright corner unit freehold townhouse feels like a semi, wrapped in windows that flood over 2,200 sq. ft. of living space with natural light. Offering 3 bedrooms, a versatile den, and a dedicated office, this home blends function and sophistication.The main level features a beautiful kitchen with granite counters, premium stainless steel appliances, and an open-concept dining and living area perfect for everyday living or entertaining. Freshly painted (2025) with chic accent walls (2025) and brand-new light fixtures (2025), its finished with engineered hardwood floors, smooth ceilings with a statement chandelier, and pot lights for a warm, inviting glow.Upstairs, spacious bedrooms provide comfort for the whole family, while the den offers flexible use and the office serves as a quiet work-from-home retreat. Outdoors, a sun-soaked terrace is ideal for outdoor dining or relaxing in the open air, and the side yard is landscaped with cedar trees for a lush green touch.Additional highlights include a full 2-car garage with interior access and premium window coverings. Close to top-rated schools, parks, trails, shopping, dining, Oakville Trafalgar Memorial Hospital, major highways, and the GO Station this move-in-ready home is a rare Oakville find. (id:60365)
2208 - 50 Absolute Avenue
Mississauga, Ontario
This 2-bedroom + den, 2-bathroom suite offers approximately 900 sq. ft. of interior living space plus a wraparound balcony of approx. 225 sq. ft. with 4 walkouts and breathtaking, unobstructed views of the city and lake. Featuring high-end finishes throughout, including hardwood flooring, marble floors in bathrooms, quartz countertops The sleek kitchen is equipped with 4 stainless steel appliances for a modern touch. (id:60365)
13 - 90 Eastern Avenue
Brampton, Ontario
Excellent opportunity to Lease a unit in commercial Retail plaza located in high traffic area near Queen and Kennedy. Property Features both side Exposure with Entrance from the both sides. Very Convenient Location Close To Queen Street, Minutes Drive To Hwy 410 And Downtown Brampton. Great Future Potential When Eastern Ave Will Merge With Clark Blvd (Straight Access To Hwy 410). Lots Of Usage Permitted. This unit is set up as a Professional office, Beautiful Setup, Great Reception and waiting area, 3 personal good size Offices, Kitchenette, Handicapped equipped Washroom. Graciously built, Very busy plaza with ample parking. (id:60365)
646 Oxbow Park Drive
Wasaga Beach, Ontario
Welcome to this beautifully renovated property, perfectly situated along a serene river that flows directly into the iconic Georgian Bay. Extensively upgraded in 20222023 with over $250,000 in improvements, this home offers a rare blend of modern luxury and timeless cottage charm.The centerpiece is a gourmet kitchen featuring appliances and elegant finishes, while every room has been thoughtfully refreshed to provide comfort and style.Enjoy boating, kayaking, or jet skiing right from your backyard in the warmer months, and take advantage of nearby ski resorts during wintermaking this a true year-round destination.Whether youre seeking a family home, vacation getaway, or investment property, this residence is an exceptional opportunity. Located in a quiet, well-established neighborhood of full-time residents, it offers the perfect balance of nature and convenience, with shopping, trails, and sandy beaches only minutes away.Dont miss your chance to own this turn-key gem in one of Ontarios most desirable waterfront communities! (id:60365)
54 Eberhardt Drive
Wasaga Beach, Ontario
Welcome to this stunning, like-new freehold townhouse, a true gem just three years old and expertly upgraded to feel like a model home. Situated less than a 10-minute walk from the Wasaga Beach, this property perfectly blends modern luxury with an unbeatable location. This is one of the most sought-after layouts from the builder, featuring a sleek stone elevation that offers fantastic curb appeal. Step inside and be captivated by the open-concept design and a floor plan built for both comfort and entertaining. The main floor features beautiful hardwood floors and soaring high ceilings that create a bright and airy atmosphere. The gourmet custom kitchen is a chef's dream, boasting quartz countertops, a large island, and high-end stainless steel appliances. No detail has been overlooked. The elegant oak stairs with iron pickets lead you to the second floor, where you'll find the convenient second-floor laundry and a private oasis in the primary bedroom, which also features hardwood floors. The luxurious ensuite bathroom is a spa-like retreat, complete with a modern vanity and a floating tub, perfect for unwinding after a long day. Enjoy seamless indoor-outdoor living with a walk-out from the family room to a wooden deck in the backyard, ideal for summer barbecues and relaxing evenings. With shopping and restaurants just a stone's throw away, you'll have everything you need right at your fingertips. This home is more than just a place to live; it's a lifestyle. Don't miss your chance to own this exceptional property. (id:60365)
22 - 181 Parktree Drive
Vaughan, Ontario
Welcome to this modern townhouse nestled in the heart of Vaughan. Featuring an open-concept design. This townhouse includes 4 bedrooms, 4 washrooms, and a rooftop terrace. Entire home upgraded with brand new laminate flooring and modern pot lights throughout. Enjoy 9-ft ceilings on the main floor along with a contemporary kitchen complete with a breakfast bar, quartz counters, and stainless steel appliances. 1 underground Parking include. Close to 400, 407 , Hwy 7 and Vaughan Mills. Conveniently located within walking distance to Wonderland, Maple High School, and a variety of restaurants. Images are virtually staged for presentation purposes. Matterport 3D link: https://winsold.com/matterport/embed/423645/4DNmULmUDn8 (id:60365)
81 Ewen Drive
Uxbridge, Ontario
Welcome to Your Perfect Family Home! Nestled in a mature, family-friendly neighbourhood, this charming 3+1 bedroom brick bungalow offers a rare combination of space, privacy, and modern comfort. Surrounded by lush, mature trees and beautifully landscaped grounds, you'll enjoy the tranquility of suburban living just minutes from top-rated schools, parks, and local amenities. Step inside through the enclosed front entrance, offering a warm and practical welcome. The home features a fully finished basement, providing ample space for a growing family, home office, or guest suite, Eat-In Kitchen, Gleaming Hardwood Floors, Family Room with Fireplace and so much more ! (id:60365)
9 George Bogg Road
Vaughan, Ontario
LOCATION! LOCATION!! LOCATION!!!If you are looking for a quiet neighbourhood, very close to transit and well laid out spacious freehold modern townhouse: Please look no more. This well updated townhouse has everything going for it, a visit will convince you. (id:60365)
912 Creekfront Way
Newmarket, Ontario
A rare and stunning end-unit townhome located in Newmarkets prestigious Bogart Pond Enclave. Nestled at the end of a quiet court and backing onto lush, mature forest, this executive-style "Cedar Model" is one of the largest and most desirable units in the community. *Two Car Garage*. Immaculately maintained by its original owner, the home features a bright, open-concept main floor with oversized patio door, soaring 17-foot ceilings, an incredible window wall with custom electric blinds, and a cozy double-sided gas fireplace.The main floor includes a highly sought-after primary bedroom retreat complete with a private balcony, walk-in closet, and ensuite bathroom. Upstairs, you'll find a bright loft with two generously sized bedrooms, a full bathroom, and a versatile den perfect for a home office, gym, or media space. The fully finished basement offers additional living space and ample storage.This home offers true maintenance-free living, with snow removal, lawn care, and gardening all included. Located just minutes from Highway 404, the Magna Centre, public transit, schools and all major shopping. Enjoy peaceful walks around Bogart Pond and trails, all just steps from your front door, this is a dog walkers dream! A rare opportunity to own a premium end-unit townhome in a tranquil, park-like setting. South facing private backyard! (id:60365)













