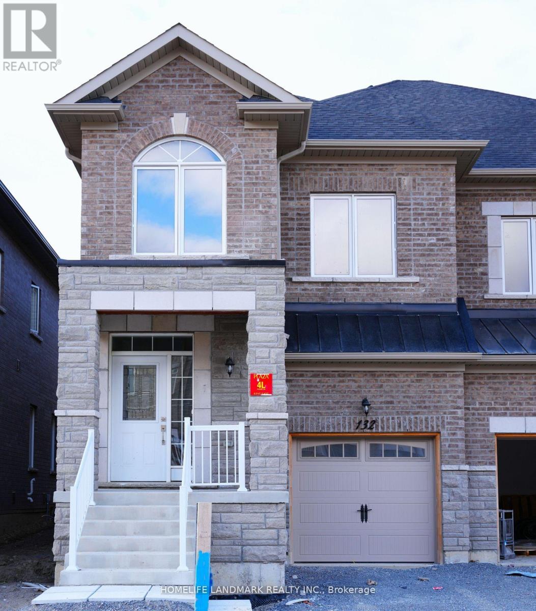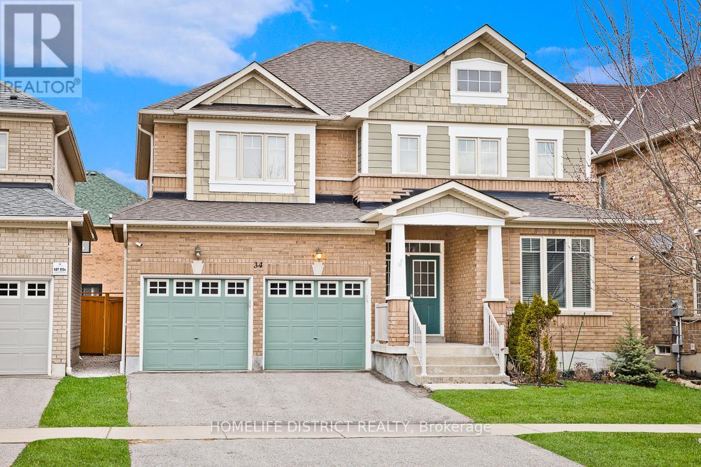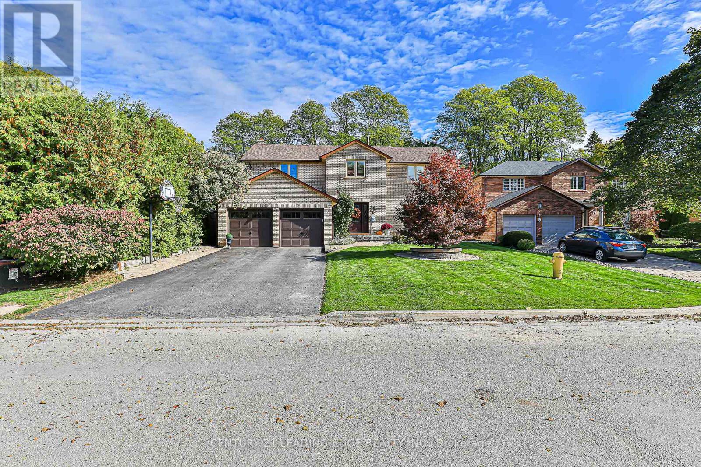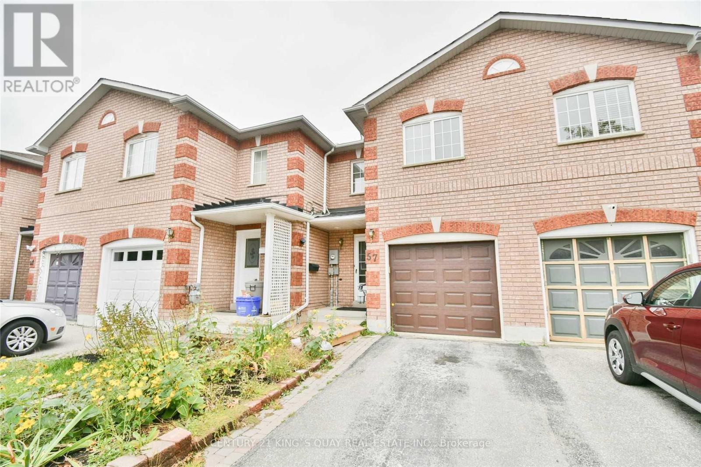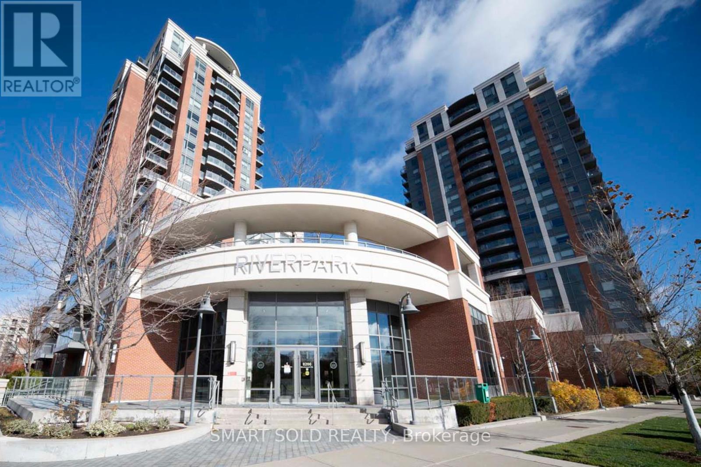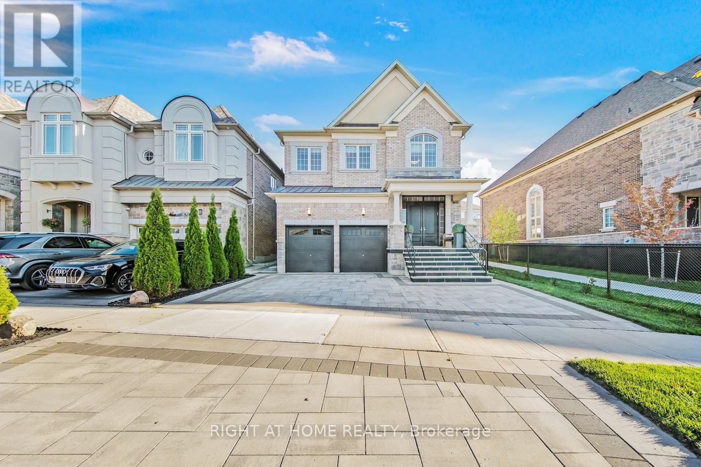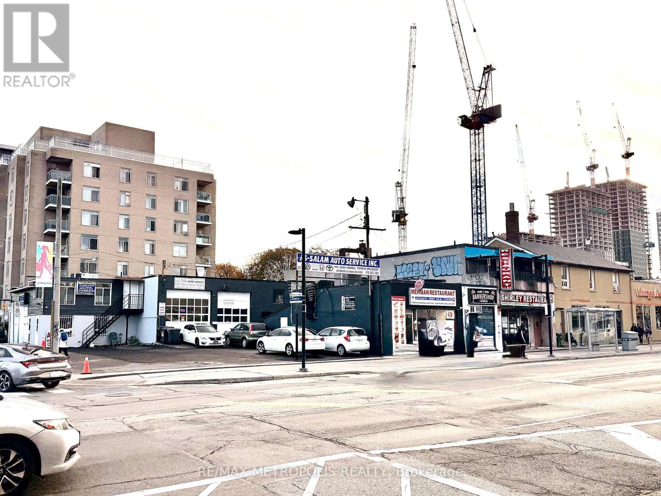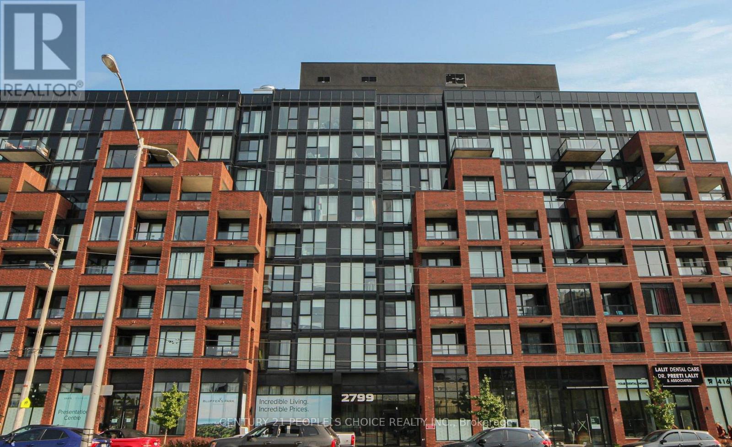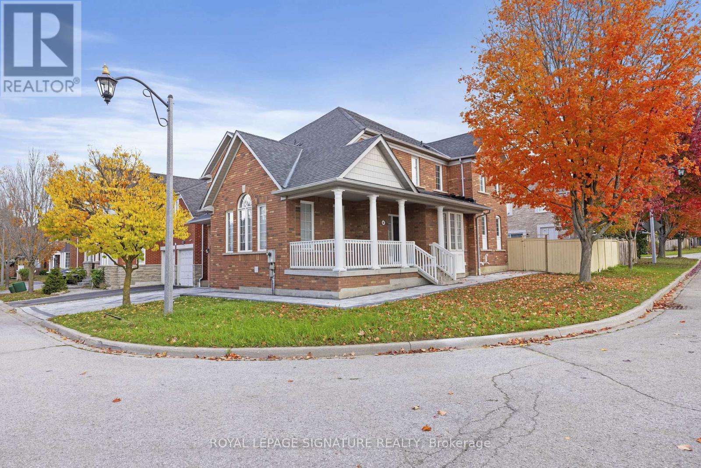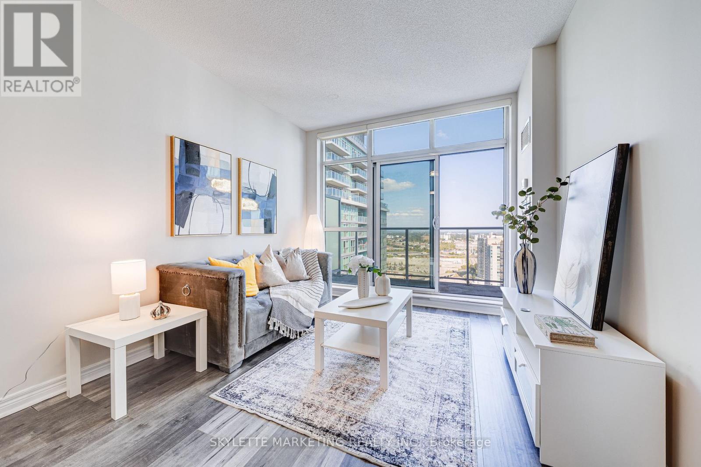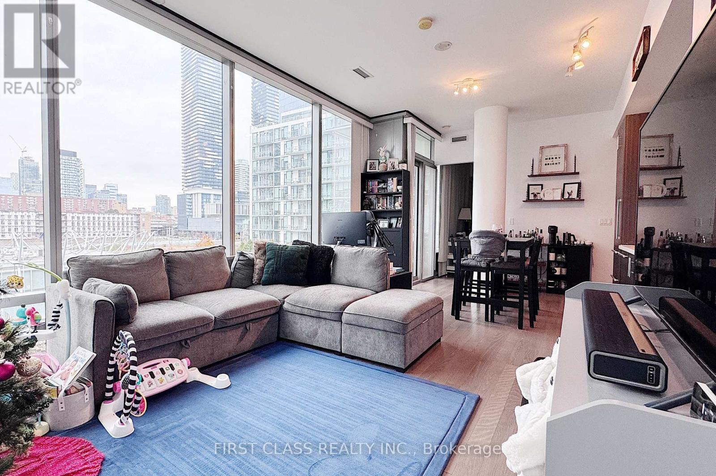132 Seguin Street
Richmond Hill, Ontario
Nestled in the heart of the scenic Oak Ridges Moraine, this brand-new, move-in-ready home in Richmond Hill offers the perfect blend of nature and convenience. Boasting four spacious bedrooms and three modern bathrooms, this elegant residence is designed for comfortable family living. There's plenty of space to relax or entertain. Surrounded by picturesque trails and natural beauty, the home offers peaceful living while being minutes away from everyday amenities. Commuters will appreciated the quick access to major highways and seamless connections via GO Transit, YRT, and Viva. This home combines modern design, premium location, and functionality-ideal for families looking to settle in one of Richmond Hill's most sought-after communities. Taxes not yet assessed. (id:60365)
34 Brumstead Drive
Richmond Hill, Ontario
Welcome to 34 Brumstead Drive - located in the sought-after Jefferson Community within the Richmond Hill High School District. Beautifully renovated, open-concept 2+1 bedroom basement apartment with a separate entrance and private laundry. Modern finishes throughout, featuring a wet bar and fireplace - perfect for relaxing or entertaining. Conveniently situated on a quiet street close to top-rated English and French schools, parks, recreation facilities, and Summit Golf & Country Club. Easy access to public transit at Yonge St. and Silver Maple Rd. Tenant pays 40% of utilities. A perfect choice for families seeking comfort, convenience, and community. Fridge, Stove, Dishwasher, Hood Fan, SEPARATE Washer/Dryer, All Existing Light Fixtures. Tenants pay 40% utilities. pictures taken 2024 (id:60365)
3 King Arthur's Court
Markham, Ontario
This immaculate 4+1 bedroom executive home is situated on one of Markham Village's most prestigious cul-de-sacs. Open concept layout with side door into mudroom/laundry room. This home is ideal for family living and entertaining with expansive living and dining room with gleaming hardwood floors. Upgraded gourmet kitchen with centre island, wall to wall pantries, coffee station, custom granite counters opens to inviting family room with gas fireplace, pot-lights and custom built-ins. Spacious, bright bedrooms with custom California shutters and newly laid berber. Luxuriously appointed bathrooms that enhance relaxation and convenience with double vanity sinks. Bright fully finished basement with additional bedroom, rec room and loads of storage. Ideal for privacy and large family entertaining. Enjoy your coffee in the sun soaked sunroom off of the dining room. Backyard oasis offers privacy and is surrounded by nature with mature trees. Gardeners paradise with expansive gardens, garden shed and large interlocking patio for outside entertaining. This home offers the perfect blend of luxury, privacy, and family-friendly living. (id:60365)
57 Lancaster Court
Georgina, Ontario
Welcome To 57 Lancaster Crt, A Gorgeous 3 Bed Townhouse In South Keswick. Shows Very Well &Clean. Walking Distance To School & Minutes From Hwy 404. M/F Open Concept Living Room & Good Family Size Kitchen. Huge Deck In Backyard. Three Good-Sized Bedrooms & Linen Closet. Spacious Rec Rm In Finished Basement. (id:60365)
705 - 8200 Birchmount Road
Markham, Ontario
Move in and enjoy this bright 1 Bedroom + Den at Uptown Markham River Park! Features 9' ceilings, open-concept kitchen with granite counters & stainless steel appliances, upgraded bathroom with new vanity, and newly installed celling lights . Building offers 24-hr concierge, indoor pool, gym, guest suites & visitor parking. Walking distance to nearby plaza across the street, Whole Foods, LCBO, McDonald's (10-min walk), and Downtown Markham Cineplex. Convenient, vibrant location-perfect for lifestyle and comfort! (id:60365)
38 Menotti Drive
Richmond Hill, Ontario
Welcome to this exquisitely upgraded home, offering over 3,700 square feet of luxury living and sophisticated design. Every detail has been thoughtfully enhanced, from elegant moldings and designer lighting to premium hardwood floors and custom finishes. The home features 4+2 bedrooms and 6 bathrooms, with soaring 10-foot ceilings on the main floor and 9-foot ceilings on both the second floor and basement. The gourmet eat-in kitchen is appointed with quartz countertops and backsplash, complemented by premium Wolf and Sub Zero appliances. Hardwood flooring extends throughout all levels, including the bedrooms, basement, and kitchen, while a designer fireplace creates a warm and stylish focal point in the living area. All bathrooms are fitted with glass doors, and the walk-in closets are organized for a sleek, modern look. Freshly painted throughout, the home is in move-in ready condition. The finished basement, with a separate entrance, offers potential as a rental suite and features a private sauna and kitchen. Basement kitchen features stone countertop, bult in wine fridge & functional cooktop. Outdoor spaces are beautifully landscaped and interlocked at the front, side, and backyard, with a stone porch and a pergola equipped with automated louvers, shutters, and integrated lighting creating the perfect retreat for all seasons. The outdoor kitchen includes a Napoleon BBQ with direct gas supply and a built-in fridge, while mature trees provide privacy and natural beauty. Functional garage with automated openers, key pad & EV car charger. This property seamlessly combines modern comfort, thoughtful upgrades, and timeless elegance, making it ideal for families seeking both style and functionality in every detail. (id:60365)
2789 & 2793 Danforth Avenue
Toronto, Ontario
Attention Builders, Developers & Investors!Outstanding chance to secure a property on a desirable street with strong redevelopment potential. Surrounded by new builds and gentrification. Bring your creativity to maximize value - perfect for future appreciation and solid cash-flow options! Prime Multi-Business Investment Opportunity on Danforth Avenue. Incredible opportunity to own two adjoining income-generating properties - 2789 & 2793 Danforth Avenue, ideally situated in a high-traffic, high-visibility Toronto corridor. 2789 Danforth Avenue features two established tenants: a popular restaurant and a busy mechanic shop, both well-integrated into the community and providing steady rental income. 2793 Danforth Avenue, a corner lot with exceptional street exposure, is home to a well-established Auto-Electric Mechanic Shop that has served the neighbourhood for over 31 years. The property also includes a newly renovated second-floor office space, offering additional rental potential or flexible owner use. Together, these properties deliver three strong income streams, long-term tenants, and immediate cash flow, all in a location poised for continued growth and redevelopment. Whether you're expanding your portfolio or seeking a solid investment with stable returns, this is a rare opportunity to own two multi-use commercial buildings in one of Toronto's most vibrant corridors. (id:60365)
319 - 2799 Kingston Road
Toronto, Ontario
Welcome to your next home-a beautifully maintained 3rd-floor suite that radiates light, comfort, and convenience. Perfect for young professionals or small families, this 644 sq. ft. gem (plus a private balcony) offers a lifestyle of ease and vibrancy. 2 Spacious Bedrooms, Primary bedroom with a walk-in closet and Second bedroom ideal for guests, office, or nursery. Modern Amenities like Ensuite laundry for ultimate convenience, sleek kitchen with stainless steel appliances, Floor-to-ceiling windows that flood the space with natural light. Prime Location: Transit right at your doorstep, Minutes to the GO Station and downtown Toronto, Only 1 km from the lake, beaches, and Bluffers Park Marina, Close to UTSC, Centennial College, top-rated schools, and shopping malls. Building Perks: 24/7 front desk concierge, Clean, well-lit corridors, Fully equipped gym and exercise room, Rooftop BBQ area with stunning skyline views, Secure and welcoming community. Extras: Spacious locker included, Pet-friendly and safe neighbourhood. Don't miss out on this rare opportunity to live in one of Toronto's most desirable lakeside communities. Book your showing today and experience the Bluffs lifestyle! (id:60365)
39 O'shea Crescent
Ajax, Ontario
Beautifully finished 2-bedroom lower level suite in North-West Ajax! Brand new, never lived in, featuring a spacious and bright open-concept layout with a full kitchen, modern 4-piece bathroom, and two generously sized bedrooms w/large closets. High-quality finishes throughout offer both comfort and style. Located in a quiet, family-friendly neighbourhood, just minutes from top-rated schools, parks, shopping, and major highways (401, 407, 412), as well as the Ajax GO Station - perfect for commuters!Immediate occupancy available. Tenant responsible for 40% of utilities. (id:60365)
Uph04 - 60 Town Centre Court
Toronto, Ontario
Luxury Open Concept & Spacious Monarch Eq2 2 Bedroom 2 Washroom Upper Penthouse Unit With 2 Large Balconies For Sale! Freshly Painted, 9 Feet Ceiling, Double Balconies. Spacious Open Concept Kitchen With Granite Counters And Stainless Steel Appliances. Walking Distance To All Your Needs! Shopping, Restaurants, Ttc, 401 Highway, Go Bus, Public Library, Ymca, Parking & Locker Included. Excellent for End Users or Investors, Especially with upcoming Scarborough Subway Extension. (id:60365)
135 Kitchener Road
Toronto, Ontario
Welcome to 135 Kitchener Rd. Stop Here! And Check Out This Amazing Bungalow .Whether you envision a grand estate, a multi-unit income property, or a comfortable home with substantial rental income, this is a rare chance to secure a prime piece of Toronto real estate with limitless potential. Oversized Fenced 66.01X 216. Ft Lot. Finished basement with separate entrance. Situated on an extra large 66 x 216 ft. lot. Potential of adding secondary suite in the garage and in the backyard, severance or making your dream home om this huge lot. Great Location Close To Lake, Scar. Bluffs & Guild Inn! Easy Access To UTSC Centennial College & 401! (id:60365)
403 - 39 Queens Quay
Toronto, Ontario
Landmark Architectural Design, Exceptional Build Quality & Modernity! This 2 Bedroom 2 Baths Corner Unit With 2 Balconies In Downtown Signature Luxury Condo Unit By Waterfront. Featured With 10 Feet Ceiling, Full Height Windows, N/W Exposure, The primary bedroom features double closets 4 piece ensuite with heated floors for added comfort. Modern Upgraded kitchen with Quartz Countertop, 4 Burner Gas Stove. Pier 27 is renowned for its resort style amenities: gym, indoor and outdoor pool, spa, steam room, theatre room, guest suites, 24/7 concierge, parcel delivery system. Residents enjoy a friendly and engaged community with frequent events and a peaceful atmosphere steps from the lake. All this just moments from Toronto restaurants, shopping - Loblaws, LCBO right across the street, entertainment, Sugar Beach, transit-Union Station, and the Gardiner Expressway. Live the downtown lifestyle without compromise. (id:60365)

