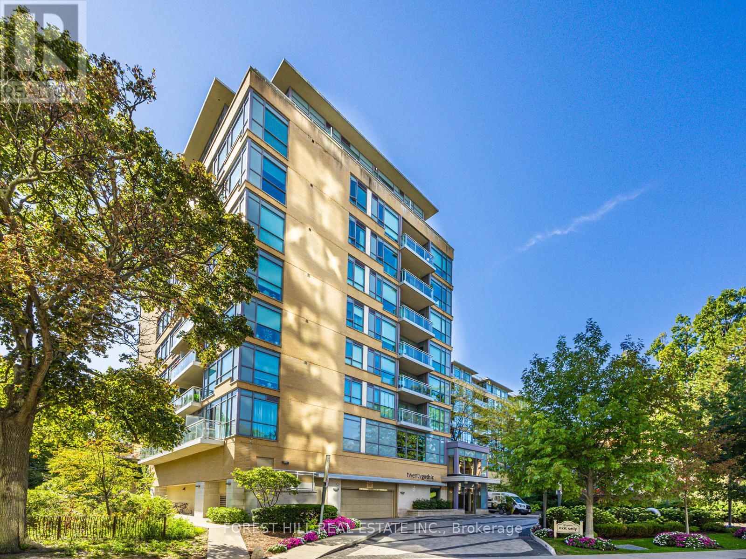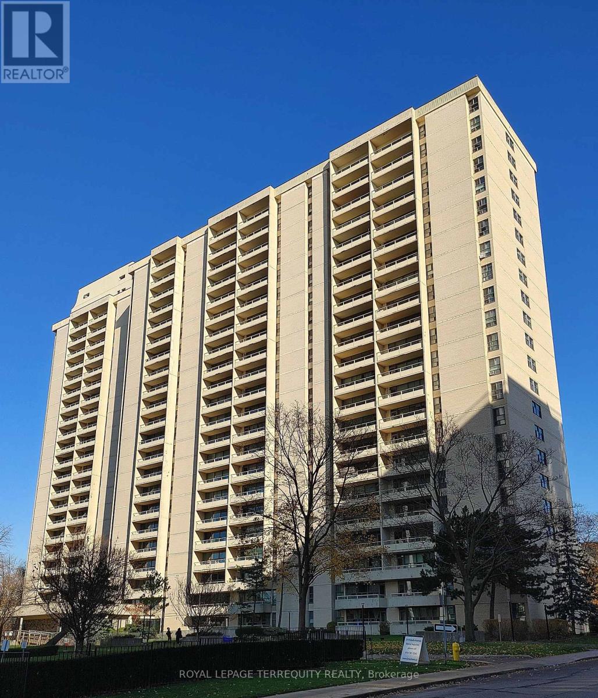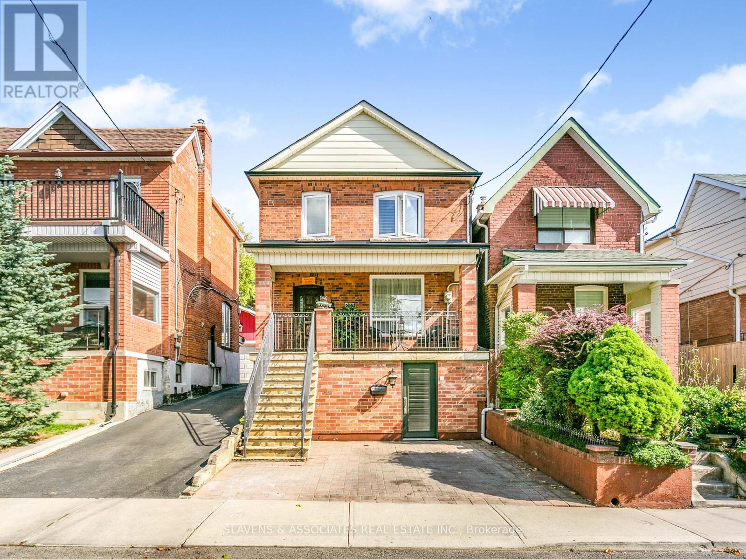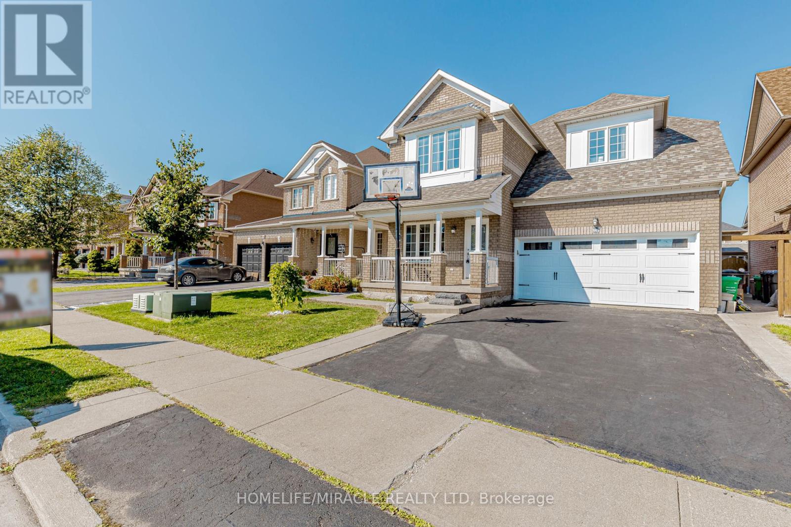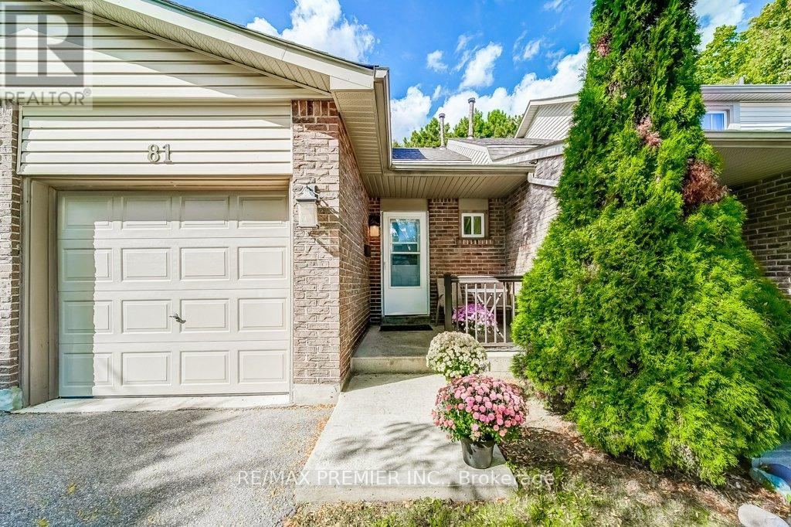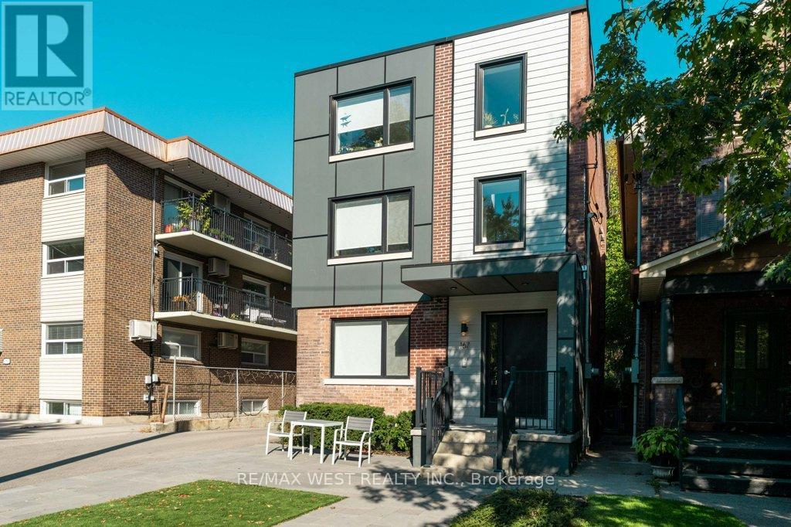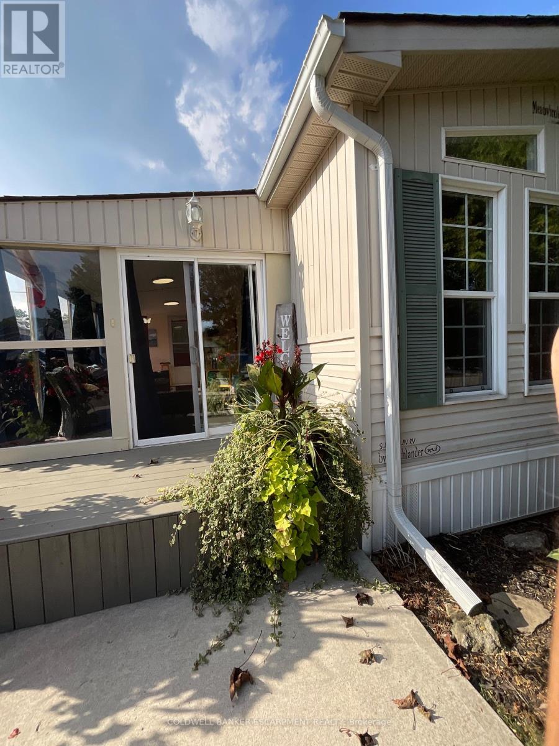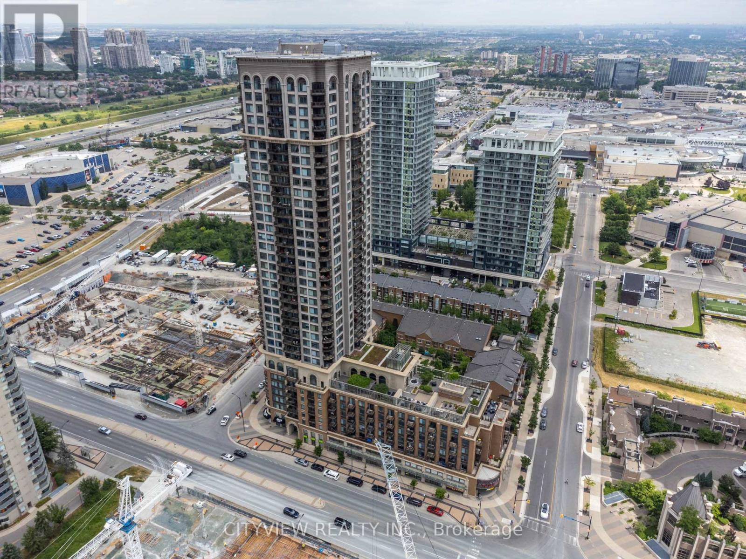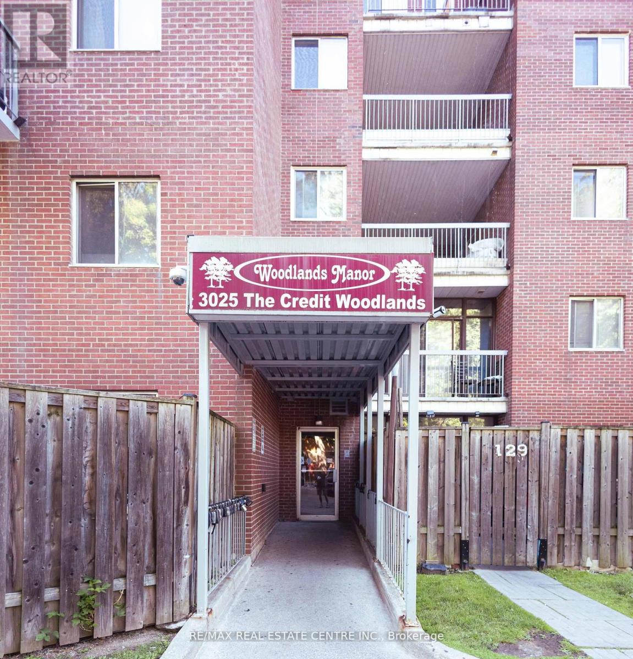216 - 20 Gothic Avenue
Toronto, Ontario
Welcome to 20 Gothic Avenue High Park Living at Its Finest Discover the perfect balance of urban convenience and natural beauty in this spacious 2-bedroom, 2-bathroom condo at 20 Gothic Avenue, ideally situated in the heart of High Park North. Just steps from Bloor West Village, the TTC subway, and directly across from High Park, this elegant residence offers a bright and open app 900sq ft layout with 9-ft ceilings, floor-to-ceiling windows, and a split-bedroom design for ultimate privacy. This stunning corner unit has 3 walk outs to balcony with wonderful tree lined views The living and dining area flows seamlessly into a modern kitchen featuring stainless steel appliances, a double sink, and ample cabinetry perfect for entertaining or everyday living. The primary suite includes a generous walk in closet, and ensuite bathroom, the second bedroom offers excellent storage and beautiful views ideal for guests or a home office. Additional features include full-size ensuite laundry, ample storage, one underground parking space, and a dedicated locker. Enjoy resort-style amenities including a 24-hour concierge, guest suites, party and billiards rooms, theatre, outdoor terrace with BBQs, and visitor parking. Located steps from charming cafés, boutiques, and top-rated restaurants, this is city living with a serene park-side feel. Welcome home to 20 Gothic Avenue your urban retreat in the heart of High Park. (id:60365)
817 - 360 Ridelle Avenue
Toronto, Ontario
Exceptional corner unit with 3 piece ensuite and 3 piece main washroom located in this fabulous building, This Unit has been upgraded and shows like a model home, Friedrich Air Conditioner in living room window (no drip unit) The Kitchen has granite counter tops and Stainless Steel appliances, Porcelain tiles in the main bathroom, The glass shower has a built-in Solid Teak Seat, Access to Subway through private gate. Fabulous South West Balcony to sit and enjoy the view, Building offers indoor pool, Sauna & Party Room, TV Security System (id:60365)
21-23 Scarlett Road
Toronto, Ontario
High-visibility commercial space with excellent street exposure, featuring expansive display windows and an open, flexible layout ideal for retail, office, or service-based businesses. Located in a busy, well-connected area with easy access to major roads and public transit, the property is surrounded by established businesses and growing residential communities. On-site and nearby parking add convenience for customers and staff.All-inclusive monthly lease rate (rent + TMI), excluding utilities. (id:60365)
Basement - 213b Blackthorne Avenue
Toronto, Ontario
Newly renovated lower-level apartment in the heart of Weston-Pellam Park. Features a spacious primary bedroom with wall-to-wall closets, a modern kitchen with new cabinets and stainless steel appliances, and a private separate entrance. Shared laundry facilities on-site. Conveniently located near transit, parks, shops, and local amenities. Ideal for a single professional or couple. (id:60365)
Main And 2nd Floor - 213b Blackthorne Avenue
Toronto, Ontario
Spacious three-bedroom main and second floor rental in the family friendly neighborhood of Weston-Pellam Park. Features a large main floor with open concept living and dining areas, large eat-in kitchen with stainless steel appliances, and a main floor family room with walk-out to your very own backyard oasis. Includes garage parking. Shared Laundry Facilities. Close to transit, shopping, schools, parks, and all local amenities. (id:60365)
724 Atoka Drive
Mississauga, Ontario
Welcome to 724 Atoka Drive, a rare offering in prestigious Lorne Park, tucked quietly at the end of a private cul-de-sac. This residence boasts nearly 4500 SF and rests on a sprawling half-acre lot with a landscaped pond, cascading water feature, and multiple outdoor living zones designed for both entertaining and quiet retreat. As you enter, soaring 9' - 15' ceilings and oversized windows flood the home with natural light. The main floor features formal living and dining rooms with rich hardwood floors, a cozy family room with gas fireplace and vaulted ceilings, a bright home office, and a gourmet granite kitchen with stainless steel appliances, custom cabinetry, and an expansive island, perfect for hosting or everyday living.Above, four spacious bedrooms await, including a luxurious primary retreat with pot lights, large walk-in closet, and a spa-inspired ensuite featuring heated floors, dual vanities, glass shower, and a freestanding tub. The three additional bedrooms include ensuite / semi-ensuite access and ample closets, promising privacy and comfort.The finished lower level provides a versatile rec room, fitness area, and a private bedroom with ensuite ideal for guests, in-laws, or teens and a separate entrance.Outdoors, enjoy a covered patio, fire pit lounge, hot tub cabana, and open lawns where children can play. The tranquil pond and mature trees create a private, resort-like atmosphere. Yet, just minutes away are the winding trails of Rattray Marsh, lakeside sunsets at Jack Darling Park, boutique dining in Port Credit Village, and quick QEW/GO access for effortless downtown commute. (id:60365)
98 Masters Green Crescent
Brampton, Ontario
Location! Location! Location! Beautiful 4 + 2 Bed, 4 Bath Detached Home on 41 Ft Wide Lot. Fully Upgraded home with premium features & 100K approx spent on recent luxury upgrades, Hardwood Flooring, Pot Lights & 9 Ft Ceiling on Main Floor, Newly upgraded Oakwood Kitchen W/ Centre Island, Quartz Countertops, New SS appliances & Closet Organizers. Spacious Breakfast Area with Closets & W/O to Yard. Exceptional Layout with Sep Living Dining & Big Family Room W/ Gas Furnace. Freshly Painted. Huge Master Bedroom W / Dbl Doors, Walk in Closet & Ensuite Bath. Spacious 2nd Bedroom W/ Walk in Closet & Study Area and 2 Other Spacious rooms W/Closets & Large Windows. Finished basement with separate entrance, Kitchen, Full Bath, Living and 2 Spacious Bedrooms. Dbl Garage W/ New Door R16 Insulated & Storage Shelves, Long Driveway & amazing Curb Appeal, Backyard with high-quality IPE wood Deck & Gazebo. Excellent Family Neighborhood W/Walking Distance To Transit, School, Parks, Plaza, Mins To Hwy, Shopping, Go station and all amenities! ** Must view Home** (id:60365)
81 - 2670 Battleford Road
Mississauga, Ontario
Welcome to Meadowvale! This lovely and thoughtfully upgraded townhome (1,300 sq. ft) is nestled in a quiet, family-friendly community, backing onto greenspace and a playground, offering both comfort and convenience in a high-demand location. Step into a functional layout beginning with a striking 2-storey front entry, leading to spacious living and dining areas with a walk-out to a private, fenced patio, perfect for relaxing or keeping an eye on the kids at play. The kitchen has been refreshed with a new white backsplash, newer Frigidaire stainless steel appliances (2024), and warm wood cabinetry. Renovations and upgrades throughout the home include pot lights and new luxury vinyl plank flooring (2024) on both the main and second levels, along with updated bathrooms (2025), all blending practicality with everyday comfort. Gorgeous floors look like textured walnut but are durable and water resistant, ideal for families and pets! Upstairs, you'll find three well-apportioned bedrooms, including a spacious primary and versatile secondary rooms ideal for family, guests, or a home office. The finished basement recreation room provides additional flexible space, perfect for play, work hobbies or entertainment. Outstanding Location! Walk To Meadowvale Town Centre, Lake Aquitaine, schools, parks, trails, Meadowvale Community Centre, and transit. An excellent opportunity for families, first time buyers, or downsizers looking for a functional and well-located home in a thriving neighborhood. Please review the full marketing package and attached Features and Upgrades for full list of goodies! (id:60365)
167 Quebec Avenue
Toronto, Ontario
TURN KEY FOURPLEX INVESTMENT-PRIME HIGH PARK LOCATION Outstanding Opportunity To Acquire A Fully Rebuilt, Turn-Key Fourplex In Toronto's Most Desirable Rental Market. Just Two Blocks North From Bloor Subway And Steps To High Park, This Property Offers Unmatched Tenant Appeal And Long-Term Value. Completely Renovated Back To The Studs, Each Unit Has Been Redesigned With Modern, Durable ,And Low-Maintenance Finishes. Features Include Open-Concept Chef's Kitchens With Quartz Counters, Centre Islands, And Stainless Steel Appliances. Spacious Layouts With Large Windows, Pot Lights, And Bright Living Areas Individual Mechanicals-Each Unit Has Its Own Furnace , A/C, Ventilation, And Ensuite Laundry. Separate Meters For Maximum Efficiency And Reduced Landlord Expenses. Set On A 36 x 136 Lot With Triple Garage, Laneway Access And Landscaped Grounds. This Property Provides Additional Flexibility For Parking Or Potential Laneway Development. With Strong Rental Demand, Premium Finishes And Minimal Maintenance Requirements. This Fourplex Is The Perfect Turn-Key Investment With Great Income In A Blue-Chip Toronto Location!!! (id:60365)
5 Spruce - 4449 Milburough Line
Burlington, Ontario
Homeownership is possible. Here's a great house, all move in ready and just the right size for a starter home or for a retirement life. This community is fabulous. You will find lots of activities, amenities and events year around. The grounds are beautifully maintained by professional landscapers and the inground pool is a gem for those hot summer days. The pavillion is open all day to meet your friends for a game of cards, or a round of darts. (id:60365)
911 - 385 Prince Of Wales Drive
Mississauga, Ontario
Spacious/Well Maintained 2 Bedroom 2 Bathroom!! Open Concept Floor Plan W/ Modern Kitchen W/ Stainless Steel Appliances & Granite Counter Top Overlooking The Living/Dining Room W/ Walkout Corner Balcony. 2 Spacious Bedrooms W/ Tons Of Natural Light! Daniel's Built Chicago Building With Rooftop Deck,Party Room,Gym, Pool,Cinema Room And More!Comes With Parking And Locker. A Must To View! (id:60365)
250 - 3025 The Credit Woodlands
Mississauga, Ontario
PRIME LOCATION. Amazing ready to move in condominium in prime Mississauga location. This condominium features 4 great size bedrooms with 2 bathrooms, 2 large balconies, private locker and 1 underground paring included in the monthly rent. Very close to all amenities, grocery stores, easily accessible public transport, close to Erindale GO station. Short drive to Square One shopping center and University of Toronto. Common elements include swimming pool, sauna, gym, part room and sports room. This home has a guaranteed potential of making it your home. DO NOT MISS THIS GEM!!! (id:60365)

