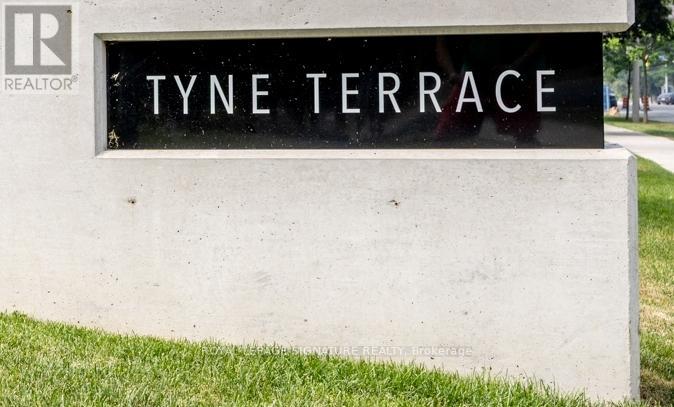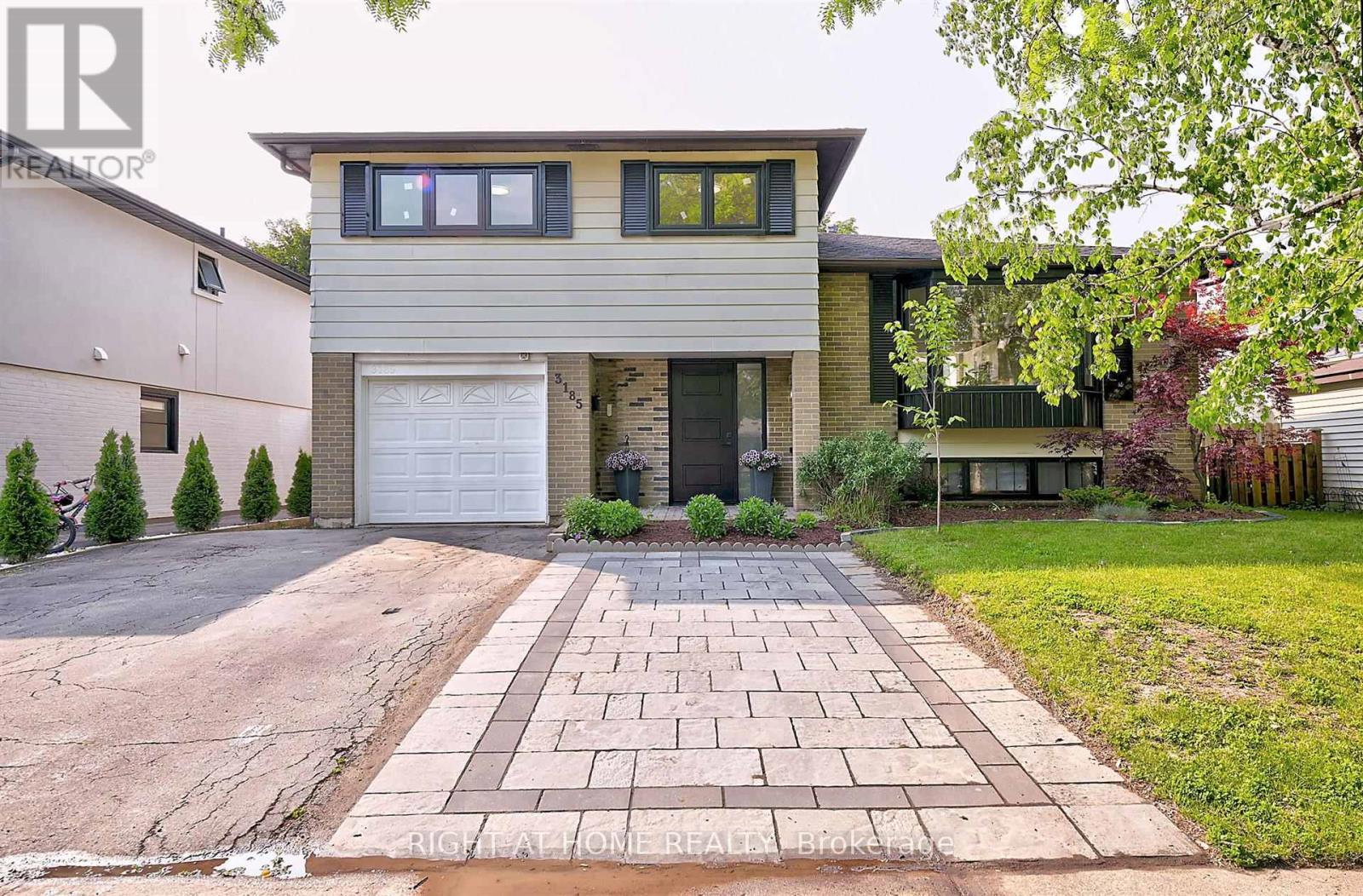1267 Roseberry Crescent
Oakville, Ontario
SOUGHT-AFTER GLEN ABBEY! Nestled on a quiet family-friendly street, this professionally renovated executive residence perfectly blends everyday comfort with refined entertaining. Ideally located near McCraney Creek Trails, parks, Pilgrim Wood PS, community centre, and top-ranked Abbey Park HS, this prime Glen Abbey address is also close to shopping, restaurants, hospital, major highways, and essential amenities. Inside, every detail has been thoughtfully curated. The main level features a formal living room, open dining room, and family room with a Napoleon 55" gas fireplace framed by custom illuminated shelving. The chef-inspired dream kitchen showcases quartz countertops and backsplash, a large island with seating for five, premium Bosch stainless steel appliances, and a walkout to the patio for seamless indoor-outdoor living. Upstairs, the primary bedroom offers an accent wall, custom built-in wardrobes, and a spa-inspired five-piece ensuite with dual sinks, glass shower, and freestanding bathtub. Three additional bedrooms share a designer five-piece main bath with dual sinks. The finished basement expands your living space even further and offers luxury vinyl plank flooring, an oversized recreation room, second Napoleon 55" gas fireplace, custom wet bar, wine storage, gym area, fifth bedroom, three-piece bath, and ample storage. Additional highlights include engineered hardwood flooring throughout main and upper levels, Zebra blinds (remote-controlled on main level), in-ceiling speakers, main floor laundry with garage and side yard access, heated floors in laundry and all bathrooms, illuminated staircases with decorative iron pickets, and an inground sprinkler system. The backyard is equally impressive, offering a covered patio with skylight, outdoor kitchen with sink and Napoleon BBQ, 5-person hot tub, and a woodburning firepit. This is a rare opportunity to own a move-in ready, fully renovated home in one of Oakville's most desirable communities! (id:60365)
6 Bettey Road
Brampton, Ontario
Step into the epitome of luxury living at 6 Bettey Rd. Beautiful, well maintained bright and spacious 5 bedroom detached home with a unique blend of comfort and style in high prestigious area of Castlemore. A Fabulous Detached House with 6 Car Drive way parking features Separate Living, Family and Dining Room, Office on main floor. The two master bedrooms have ensuites and three other generously sized bedrooms, All closets have organizers, Laundry room completes the upper level. The fully finished basement with Separate entrance extends the living space, boasting a bright, open-concept layout, an additional bedroom and great size beautiful Kitchen. Concrete Backyard add to the home's curb appeal and outdoor charm. A must see!! (id:60365)
94 - 2665 Thomas Street
Mississauga, Ontario
PRICED TO SELL; No Gimmicks ....Shows 10 ++ Recently Upgraded; Bright and sunny W/ open concept layout , Spacious 3 Bedroom with 3 Washrooms; Separate Living & Family Rooms; Tons of recent upgrades * Newer 2 Tone Kitchen W/Quartz Counter Tops* Newer S/S Appliances* Newer Tiles*Gas Stove Cooking* Newer Engineered Hardwood Floors * Newer Zebra Blinds W/ Remote controls* Newer Light Fixtures & Pot Lights* New Door Handles**New Magic Windows Installed in the House** This Home comes with Private Courtyard At Rear & Detached Garage . Prime & convenient Location in High Ranking Schools like: John Fraser & Gonzaga District, Opposite Thomas Middle School, Credit Valley Hospital, Highways 403/401,Erin Mills Town Center, Rec Center And Superb Family Neighborhood !! (id:60365)
971 Francine Crescent
Mississauga, Ontario
** LEGAL BASEMENT ** Welcome to this impeccably upgraded semi-detached residence situated in the highly desirable Heartland area, offering the perfect blend of luxury, functionality, and location. Boasting a prime north-facing lot with serene park views and a striking double-door entry, this home features a bright open-concept layout enhanced by 9-foot ceilings and modern pot lights throughout. The main floor showcases elegant hardwood floors in the spacious living and dining areas, while the chef-inspired kitchen impresses with quartz countertops, a matching quartz backsplash, and a generous eat-in area that opens to a private backyard ideal for entertaining. The primary bedroom offers a tranquil retreat with walk-in closets and a luxurious 5-pieceensuite. A fully finished basement with a separate entrance from the garage provides versatile living space or income potential. Additional highlights include a freshly painted interior and attractive aggregated concrete at the front. Located just minutes from top-rated schools, major High ways (401/403), parks, and premier amenities including Walmart, Costco, Home Depot, and Heartland Town Centre, this exceptional property presents an outstanding opportunity for refined living in one of Mississauga's most sought-after communities. (id:60365)
4 Neiltree Court
Toronto, Ontario
Perfect home for a maturing family - on a private court next to a park. This property comes in at 3054 sqft on the main and upper, with an additional approximate 1500 sqft in the basement. Formal living, dining, and family rooms with wood burning fireplace and a large eat-in kitchen. Upper level features 4 well proportioned bedrooms with hardwood throughout. Primary bedroom has a large walk in closet, and ensuite bathroom. The basement features 7.5 foot ceilings and many features including an exterior exit via the garage, a separate kitchen, fire place, wet bar, cedar closet, a sauna, and lots of storage. Basement could easily be converted to an in-law suite. Lot size comes in at 53x140 foot. Has a 2 car garage, with 4 car parking on the driveway. Backyard has a beautiful garden and rear porch and patio. Recent house updates include a new flat roof, furnace and AC all done in the last 2 years. In excellent school district - St Clement Catholic Junior School and Eatonville Junior school, and close to all amenities with easy access to TTC, GO, and major highways. Watch Promo video for all details! (id:60365)
84 John Carroll Drive
Brampton, Ontario
Must see !!!Stunning corner lot house Built On Wide Lot...Stunning Detached 4 Bedrooms, 4 Washrooms (3 Full Washrooms On The Second Floor)9' Ceiling on the main floor. Hardwood Floor Porcelain Tiles.Upgraded Custom Kitchen With Large Island, Granite Back Splash & Granite Counter Tops. All Washrooms With Quartz Counter Top. Smooth Ceiling. Pot Lights. 2 bedroom finished walk-up legal city-approved 2nd unit basement with certificate by city of Brampton 200 AMP electric panel. Carpet free home, custom home theater. house with appr. 250k upgrades. Separate laundry for the basement, Two entrance for the basement. klipsch surround sound speaker at each floor in the house. (id:60365)
53 Lawnside Drive
Toronto, Ontario
Fully Renovated Oversized Bungalow on a Premium 50.3' x 120' Lot in Rustic.Welcome to this beautifully updated family home in the sought-after Rustic neighbourhood. Sitting on a large, sun-filled lot, this spacious bungalow offers comfort, style, and exceptional versatility. A true highlight of this property is the fully finished 2-bedroom basement with a separate entrance, complete with its own kitchen, 3-piece bathroom, and private laundry ideal for extended family, rental income, or an in-law suite. The main floor features brand-new vinyl flooring, a modern kitchen with stainless steel appliances, an updated bathroom, and private laundry. The expansive backyard offers outstanding potential and can easily accommodate a garden suite, adding even more value and future flexibility. Additional highlights include a detached garage, ample parking, and a prime location steps to top-rated schools, boutique shops, bakery, TTC, and Rustic Park. Minutes to Highways 401 & 400, Yorkdale Mall, and more. Rarely available on this quiet, family-friendly street just move in and enjoy! (id:60365)
28 Dokkum Crescent
Brampton, Ontario
The Perfect Family Home Spacious Bungaloft on a Premium Lot. Welcome to a home that truly checks all the boxes for family living. This brick and stone bungaloft sits on a 46' x 114' lot in a quiet, family-friendly neighborhood, just a short walk to schools, parks, and nature trails. Inside, you'll find a bright open-concept layout with a well-appointed kitchen and a cozy family room featuring 9' ceilings and a gas fireplace, perfect for relaxed evenings or entertaining guests. The main-floor primary suite offers plenty of space with walk-in closets and a private ensuite with a jetted tub and separate shower. A separate side entrance creates flexibility for a nanny suite, in-laws, or older children. The large backyard is ideal for play and summer BBQs, and the 4-car parking means there's room for everyone. A rare opportunity to move into a home designed with real family life in mind. (id:60365)
44 - 51 Broadfield Drive
Toronto, Ontario
Tyne Terrace, Markland Woods. Parks, Schools, Transportation, Retail, 427, QEW, 401 and Pearson Airport. all at your doorstep. Located on a quiet street in an exclusive enclave in Markland Woods, this spectacular 4-bedroom and 3-bathroom end unit is one of the largest in Tyne Terrace. From the 4 Bedroom Upper Floor to the 1 Bedroom suite (with separate entrance) on the Lower Level, this 1500 Sq. Ft. unit will accommodate todays multi-family requirements. The home features beautiful Engineered Hardwood throughout, updated Kitchen and south facing LARGE PRIVATE DECK. Tyne Terrace has recently completed major building and landscaping renovations, thereby enhancing the enjoyment, lifestyle and value of the property (id:60365)
3185 Heathfield Drive
Burlington, Ontario
Welcome to 3185 Heathfield Dr., Nestled in one of the most desired neighborhoods of Burlington, a Sidesplit 4 Levels with 4 Bdrms, Hardwood Floor Throughout, Pot Lights, $$$ Spent On Upgrades, Outstanding Workmanship. Exemplary finishes throughout. Exceptionally Planned to Suit Your Life, The Spaces of This Home Highlight Luxury, Breathtaking Design & Functionality. Minutes Drive to QEW, Costco, and Many Other Amenities. (id:60365)
66 Rosethorn Avenue
Toronto, Ontario
The Rose of Rosethorn! Buyers, cast your eyes here and never look away. 66 Rosethorn is the heartthrob semi-detached your family absolutely needs. A warm, contemporary and thoughtfully curated home with 3 bedrooms, 2 bathrooms, a finished basement and *ONE PARKING SPOT* (!!). ***** A showstopper residence designed by Architecture Riot, that balances both style and functionality for your growing family. Scandinavian design inspired, featured in the Toronto Star, built with plenty of storage in its custom millwork, tastefully crafted with floating shelves, solid wood batten and plaster feature walls, and filled with an unmatched aura. A chefs' kitchen with a gas stove, quartz waterfall island & backsplash and under-cabinet lighting. And an exceptional flow between its distinct living, dining and cooking areas. ***** The updated backyard is a host's dream, with a BBQ gas hookup, lower patio for a dining table and a stone raised garden bed with an automatic irrigation system for your vegetables & herbs. Many improvements done since 2019 (see attachments!) so you can simply move in and enjoy. ***** All placed in the gatekept family-friendly enclave of Weston Pellam Park, with updated parks with splash pads (SADRA & Earlscourt). Just a 3 minutes' walk to General Mercer Junior Public School (easy for the littles!), steps to a public library and the cutest coffee shops (including Wallace Espresso) & specialty shops (La Spesa, Geladona, Tavora) & 512 St Clair streetcar (with designated lanes). Plus, it's a quick drive to Stockyards, (many) grocery stores, The Junction strip and Keele TTC subway station. ***** 66 Rosethorn is one you've been hoping for, and more. Don't miss it! (id:60365)
137 Holmes Crescent
Milton, Ontario
Welcome to this rare gem, all-brick 3-bedroom semi-detached home, linked only by the garage, offering exceptional privacy and the feel of a detached property. Built by Arista Homes, this beautifully maintained residence boasts over 1,725 sq. ft. of above-ground living space and is loaded with premium features designed for modern family living. Step inside to find 9-foot ceilings, rich hardwood flooring, elegant wainscoting, and a bright open-concept layout that seamlessly blends style and comfort. The kitchen shines with refreshed cabinetry, stainless steel appliances, and upgraded light fixtures, while custom window coverings add a touch of sophistication throughout. Upstairs, you'll discover spacious bedrooms, including a primary suite with a walk-in closet, and plenty of room for a growing family. The fully fenced backyard offers a safe, expansive space for kids and pets to play, with interlock walkways enhancing curb appeal and outdoor functionality. (id:60365)













