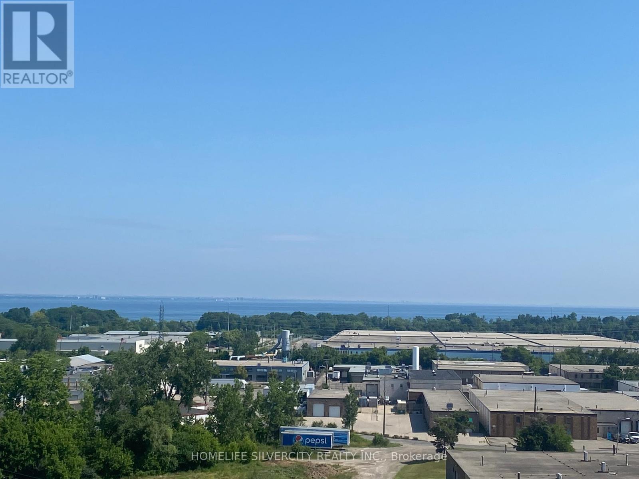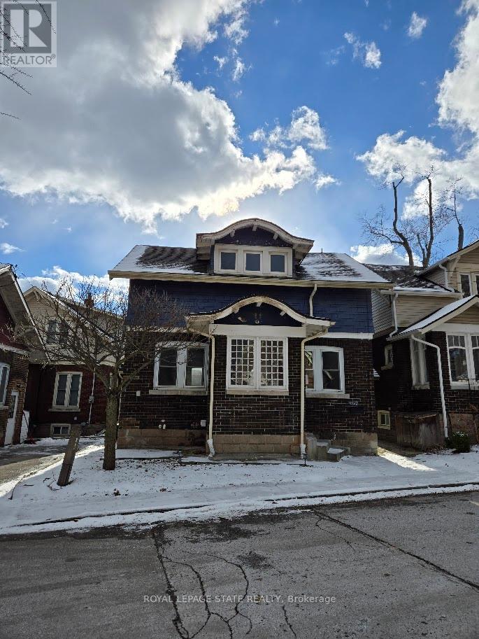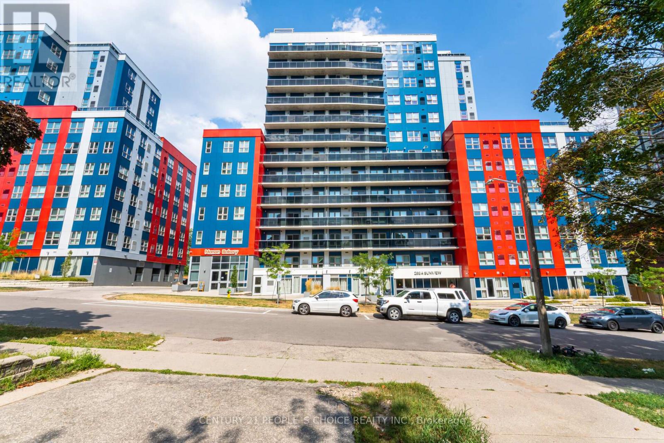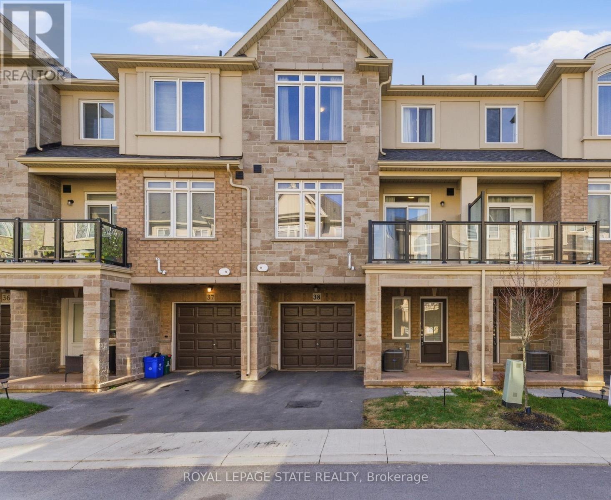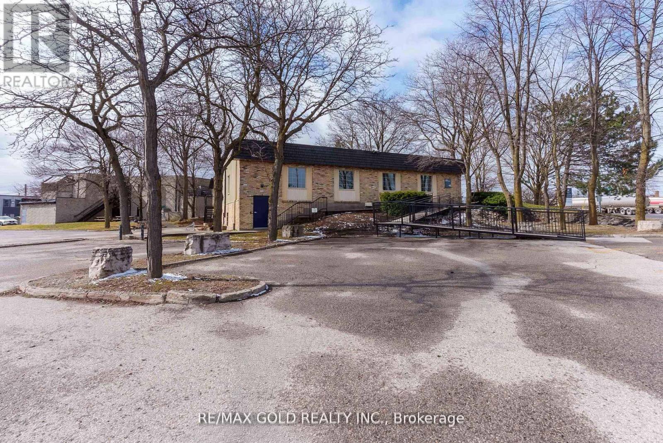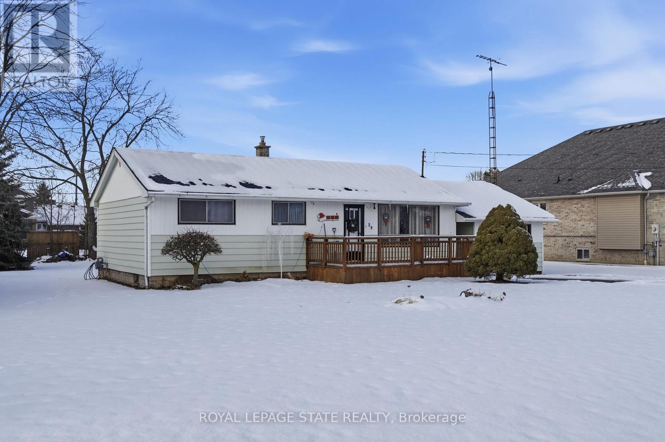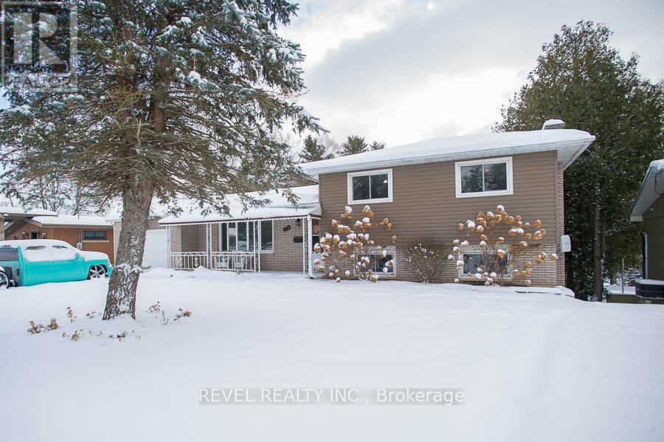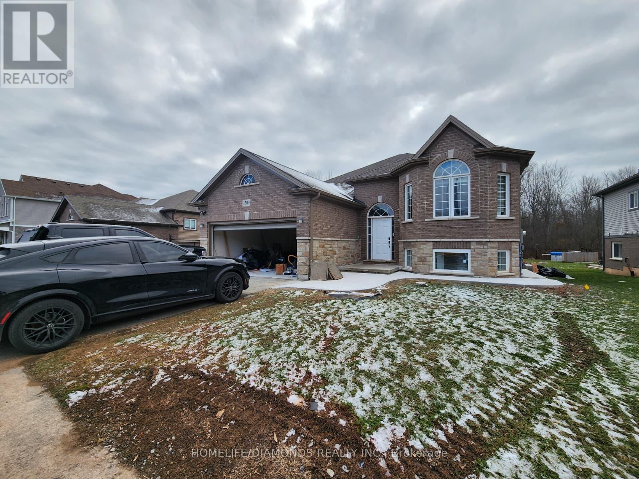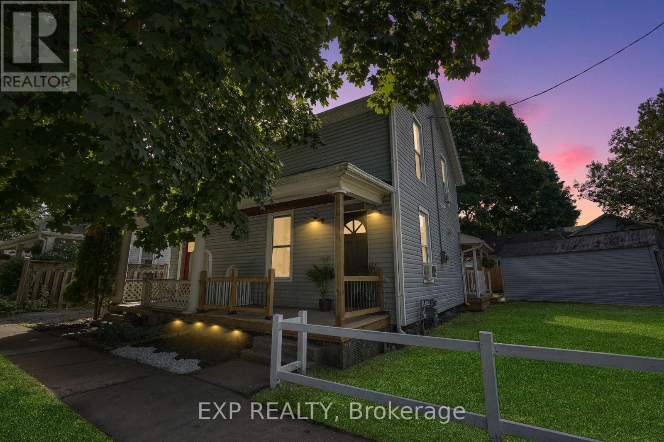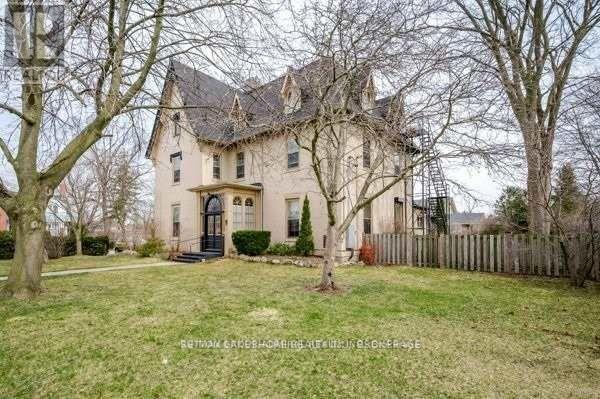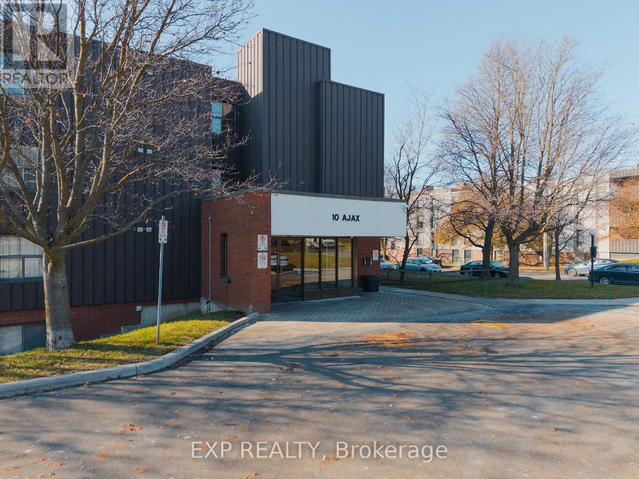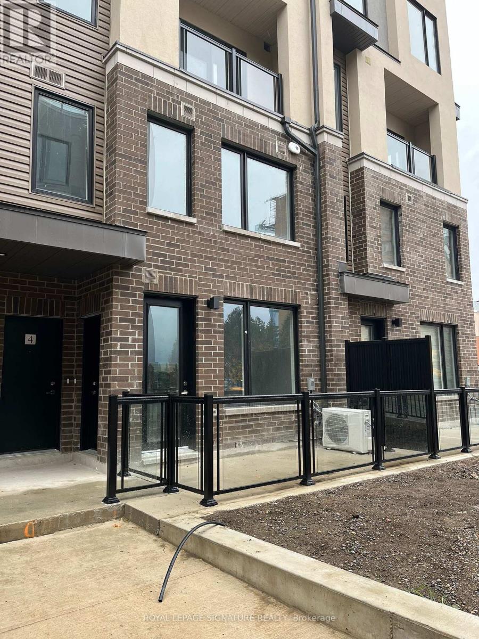908 - 2782 Barton Street E
Hamilton, Ontario
Brand New 1 Bed + 1 Den Condo W/Breathtaking South Facing Views of Lake Ontario & Gorgeous Sunrises Over Water & Twinkling City Lights At Night. This bright, open-concept unit boasts of High Ceilings, premium laminate flooring throughout, and expansive floor-to-ceiling windows that fill the space with natural light. Pamper Yourself With Morning Cup Of Coffee On The 72 Ft. Terrace With Unobstructed Views Of Lake During First Light Of The Of The Day. This Modern Unit Blends Style, Convenience, And Premium Finishes, Featuring Sleek Stainless Steel Appliances In Kitchen, Ensuite Laundry, Granite Countertops With Smart Home Technology And Unmatched Convenience. Located In A Convenient & Just Beside Bus Terminal, Near To GO Transit, Shopping, Dining, 2 Mins Access To QEW, and Easy Access To Mc master University. (id:60365)
4352 Otter Street
Niagara Falls, Ontario
Property sold "as is, where is" basis. Seller makes no representation and/ or warranties. RSA. (id:60365)
1316 - 258 A Sunview Street
Waterloo, Ontario
Location Location Location! Fully Furnished End/Corner Unit In The Heart Of Waterloo City, School District, Bright & Spacious Sun-Filled Corner unit w/stunning views. Amazingly Located just steps from the prestigious University of Waterloo, Wilfrid Laurier University, Conestoga College, as well as being in the midst of a tech hub, this condo is superbly central. Incredible Investment Opportunity, First time home Buyer's and for Students. Freshly Painted. This Corner End Unit Offers Two spacious bedrooms, a bathroom, and a cozy living space. The stylish eat-in kitchen is complete with stainless steel appliances, countertops, and plenty of cabinet space, with ensuite laundry and wireless internet. Minutes away from HWY, With easy access to ION/LRT/GO transit, restaurants, shops, and more, the location simply cannot be beat. Take advantage of this opportunity to own a turn-key, worry-free investments. Schedule a (id:60365)
38 - 40 Zinfandel Drive
Hamilton, Ontario
Experience 3 bedrooms and 2.5 bathrooms of clean, calming, contemporary living at #38 - 40 Zinfandel Dr, perfectly positioned in one of Winona's most convenient neighbourhoods.The heart of the home is the bright, modern kitchen featuring an oversized island with seating, sleek stainless-steel appliances, and a striking mosaic tile backsplash that adds character to the crisp white cabinetry. Ideal for hosting or everyday meals, this space blends style and function seamlessly.A highly versatile main-level bedroom features endless flexibility, serving as the perfect home office, guest room, or private retreat. Upstairs, the exceptionally spacious primary suite provides the comfort and breathing room rarely found in today's newer builds.Located steps from the Fifty Road Power Centre, you'll enjoy unbeatable access to Costco, groceries, banks, restaurants, retail, and major commuter routes, placing convenience at your doorstep. (id:60365)
2109 Oxford Street E
London East, Ontario
Welcome to 2109 Oxford Street East in London, Ontario. This 9,600 sq. ft. freestanding building sits on a 1.22-acre lot with two floors offers private 17 offices, meeting rooms, and open-concept areas that can be customized to fit your needs available for lease. With maximum flexibility Whether you need office space, industrial storage, or a business hub, this property offers endless possibilities for your business. This space is designed to support your growth. With on-site 72 parking's, this property is perfect for contractors, transport terminals, and service businesses needing room for equipment, vehicles, or storage depots. This property is in a prime location on 1.22 Acer Corner Lot just 2 minutes from London International Airport and 5 minutes from Fanshawe College, making it a perfect spot for businesses that need accessibility and convenience. This is a rare opportunity to lease or buy a freestanding commercial building in a high-demand area. Based on the Light Industrial (LI1, LI2, LI6) here's a breakdown of what you can legally use the property for: Bakeries, Business service establishments, Laboratories, Manufacturing and assembly industries & Office support, Paper and allied products industries (excluding pulp and paper/asphalt roofing industries), Pharmaceutical and medical product industries, Printing/ reproduction and data processing industries, Research and development establishments, Warehouse establishments, Wholesale establishments, Custom workshop , Brewing-on-premises establishments, Service trades, Existing self-storage establishments, Artisan workshop, Craft brewery, Tow truck business, Dry cleaning and laundry plants, Food/ tobacco and beverage processing industries (excluding meat packaging) Leather and fur processing (excluding tanning), Repair and rental establishments, Service and repair establishments, Service trades, Textile processing industries, Building or contracting establish, Storage depots, Terminal centers, Transport terminals. (id:60365)
29 Leckie Avenue
Hamilton, Ontario
Attention Builders/ Investors. Great opportunity with this 3 Bedroom Bungalow situated on a 95x158 Lot nestled among newer homes. Build your dream home or potential for severance, buyer to do due diligence on proposed future use that may not fall under current zoning. In this family friendly neighbourhood close to schools, parks, shopping, HWY access, and location providing both convenience and comfort. (id:60365)
104 Hillside Avenue
Norfolk, Ontario
Muskoka Living in the Heart of Delhi! Welcome home to this charming 3-bedroom, 2-bathroom side-split home nestled on an impressive -acre lot backing onto the serene Lehman's Dam. Properties like this are truly rare-offering unbeatable views, peaceful surroundings, and a lifestyle that feels like Muskoka living all year long.Step inside to an inviting layout with bright, spacious rooms perfect for family living and entertaining. Large windows frame the spectacular natural scenery, bringing the outdoors in, and providing tonnes of natural light. The well-sized kitchen, cozy living spaces, and comfortable bedrooms offer everything you need, while the lower level with a walk-out to the spectacular backyard provides additional room to relax or customize to your needs.The lower level is filled with possibilities, featuring a recreation room, large windows, a den, and a second kitchen, which offers in-law suite possibilities. Outside, the magic continues. Enjoy your morning coffee overlooking the water, unwind around a fire in the evenings, or take in the stunning seasonal changes right from your backyard. With no rear neighbours and direct exposure to nature and the water, this home delivers unmatched privacy and tranquillity.Whether you're seeking a peaceful retreat or a family-friendly home with character and space, this one-of-a-kind property is ready to impress. Come experience the view-you won't want to leave. (id:60365)
Upper - 3509 Dominion Road
Fort Erie, Ontario
Welcome to 3509 Dominion Rd - Upper Level for Rent! This bright and spacious 3-bedroom upper unit is located in the heart of Fort Erie, offering comfort, convenience, and a well-designed layout perfect for families or professionals. Step into a generous open-concept living and dining area, filled with natural light and ideal for entertaining or relaxing after a long day. The home features a well-appointed kitchen, three comfortable bedrooms, and a clean, functional bathroom. Located in a quiet, family-friendly neighborhood, this home is just minutes from schools, parks, shopping, and many more amenities. (id:60365)
8 Elizabeth Street
St. Catharines, Ontario
This beautifully renovated home offers a rare opportunity to own a fully updated property in one of St. Catharines' most desirable, family friendly neighbourhoods, and it is being sold fully furnished so you can move in and start enjoying it from day one. From the moment you arrive, you will appreciate the care and craftsmanship that went into transforming this home from top to bottom, with every element redone including new electrical, modern flooring throughout, a stylish open concept kitchen with a spacious island, and a spa inspired bathroom featuring elegant finishes and a glass enclosed shower. The main floor is open and inviting, perfect for both everyday living and entertaining guests, while the upstairs bedrooms provide peaceful, comfortable retreats with a cozy yet functional layout. Thoughtful touches continue outside with two enclosed porches that extend your living space year round, a charming patio seating area ideal for quiet mornings or evening wine, and a detached garage that offers valuable storage or workshop potential. The backyard is a blank canvas for outdoor enjoyment, whether you are looking to garden, play, or simply relax in your own private space. This home is tucked away on a quiet residential street yet remains incredibly convenient, just minutes from schools, shopping centres, restaurants, public transit, and highway access, and for weekend adventures you are a short drive to Niagara Falls and the region's many renowned wineries. With its modern upgrades, included furnishings, practical layout, and strong location, this move in ready home offers comfort, style, and long term value for buyers ready to make the most of it. (id:60365)
4 - 364 George Street
Cobourg, Ontario
Located in the heart of Cobourg's thriving downtown, this exceptional residence is just steps from the lake, beach, boardwalk, marina, Victoria Hall, the art gallery, dining, entertainment, and boutique shopping. Set within a designated 1857 heritage property, it beautifully preserves its original architectural elegance. The spacious unit features hardwood floors, soaring ceilings, expansive windows, in-suite laundry, and dedicated parking-offering the perfect blend of historic charm and modern convenience. (id:60365)
103 - 10 Ajax Street
Guelph, Ontario
Welcome to 103 - 10 Ajax Street, a fantastic opportunity for affordable home ownership in one of Guelph's most walkable and convenient neighbourhoods! This bright and spacious 2-bedroom, 2-bath unit offers over 1,000 sq ft of carpet-free, one-floor living, perfect for first-time buyers, down-sizers, or anyone seeking comfort and simplicity. Enjoy peace of mind with a NEW breaker panel and ALL NEW wiring completed in 2024, plus a freshly painted interior that feels clean, modern, and move-in ready. Step into the open-concept living and dining area, highlighted by a charming bay window overlooking private green space and mature trees, a peaceful view you'll appreciate every day. The kitchen features solid oak cabinetry, a stylish travertine backsplash, and plenty of room for preparing meals. The primary bedroom is filled with beautiful morning sun and includes a walk-in closet and a convenient 2-piece ensuite. A second generously sized bedroom with a large window provides flexibility for guests, family, or a home office. You'll also love the convenience of in-suite laundry, making daily living even more effortless. The location is truly unbeatable if you value accessibility and lifestyle. You're just a short walk from everyday essentials; No Frills, Shoppers, Winners, banking, dining, and more. Outdoor enthusiasts will love being steps from Sleeman Park, a playground, and the G2G Trail. Catholic and Public Schools are within 1 km, and the unit sits directly on a city bus route for easy transit. Commuters will appreciate being 12 minutes to the 401 and only 6 minutes to the weekday GO Train and VIA Rail at downtown Guelph. With a Walk Score of 71, this is truly a very walkable neighbourhood. The building at 10 Ajax Street offers a secure, well-maintained grounds, green space, and both resident and visitor surface parking. It's a clean, quiet, and welcoming place to call home. (id:60365)
3 - 3409 Ridgeway Drive
Mississauga, Ontario
Stylish 2-Bedroom Townhome For Lease In Erin Mills! Welcome to 3409 Ridgeway Dr a bright and modern 2-bedroom, 3-bath stacked townhome featuring an open-concept layout, upgraded kitchen with quartz counters and stainless steel appliances, and a spacious primary bedroom with ensuite bath. Enjoy in-suite laundry, underground parking, and a private terrace for outdoor relaxation. Conveniently located near shopping, restaurants, parks, top schools, and quick access to Hwy 403/407/401 and public transit. Perfect for professionals or small families seeking comfort and modern living. Available December 1st 2025. (id:60365)

