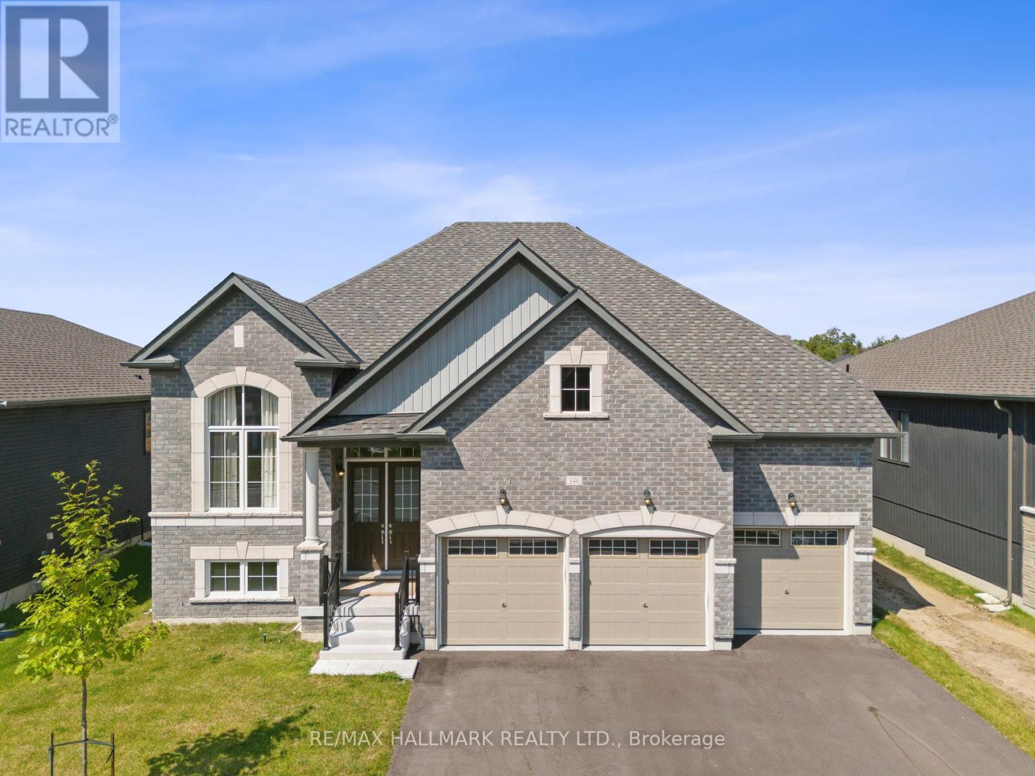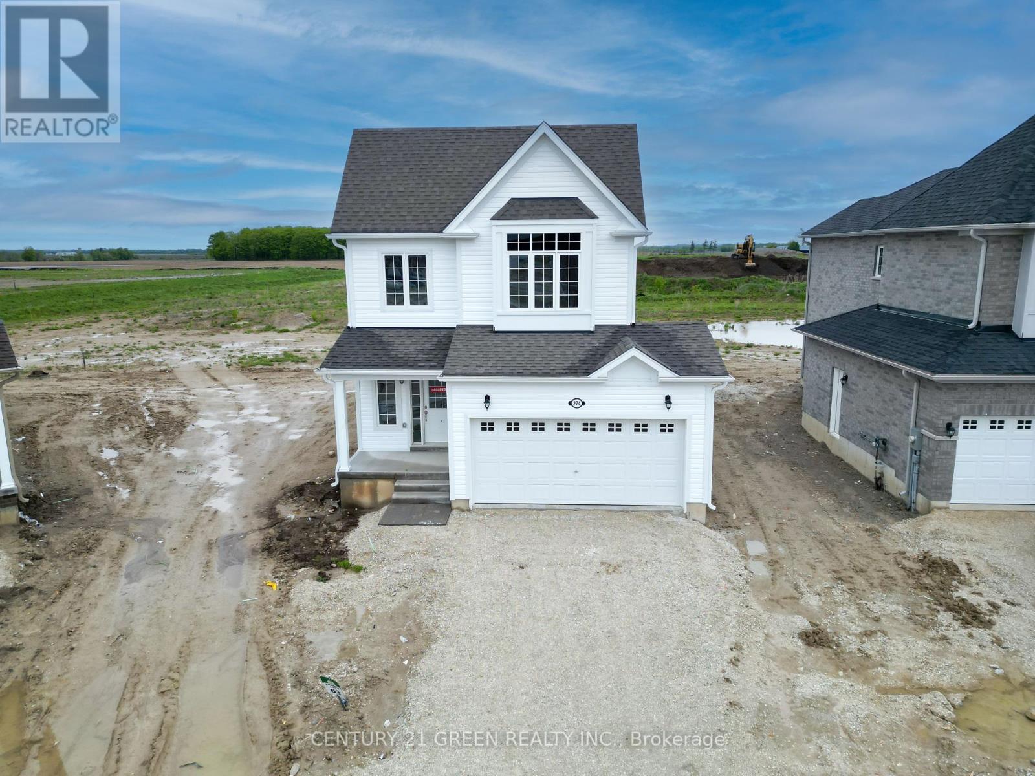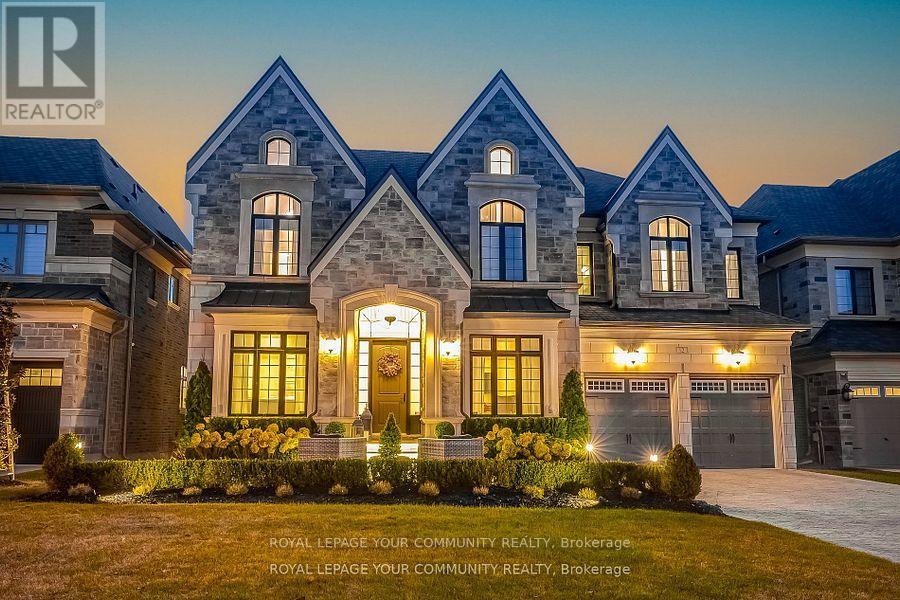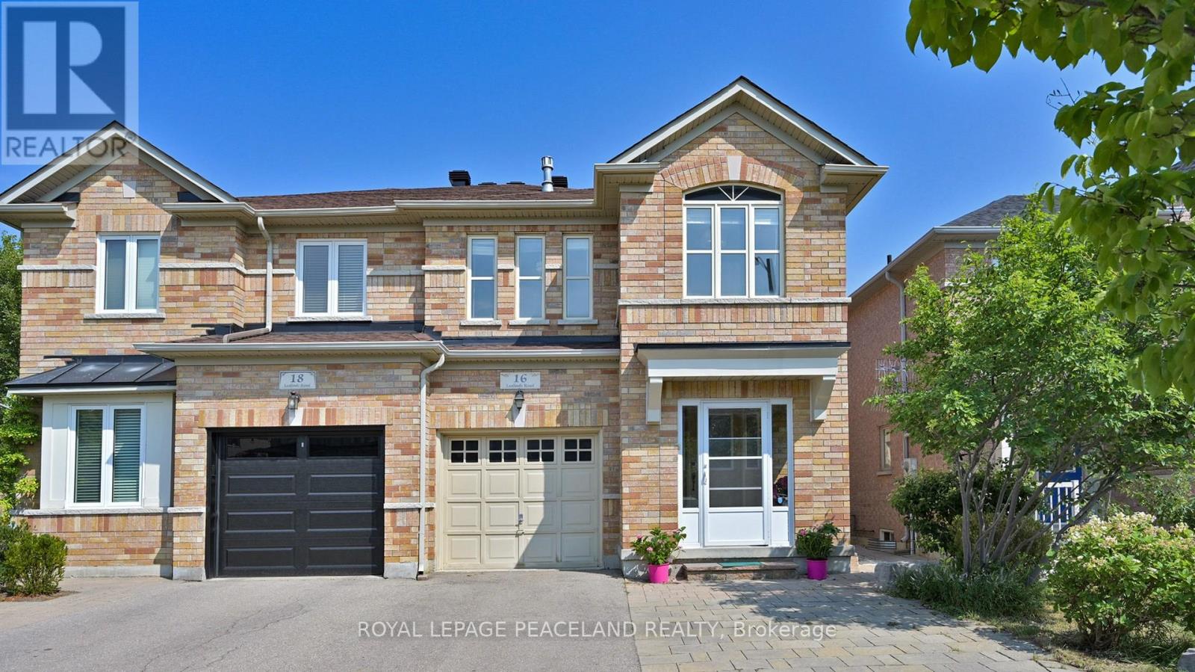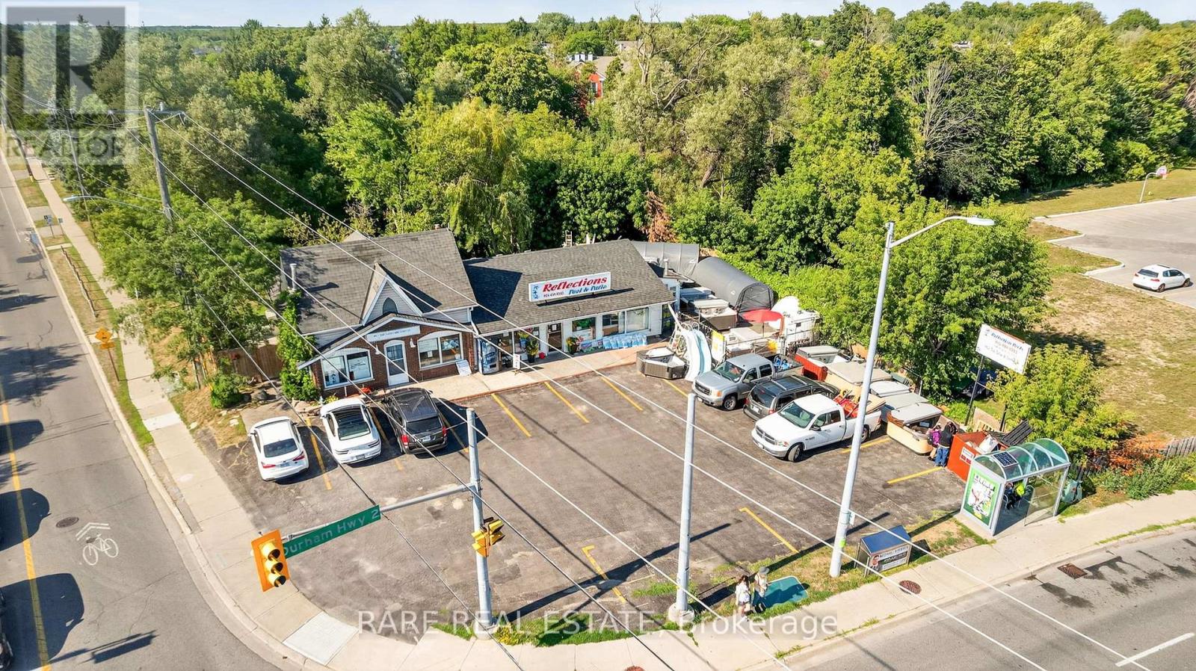346 Ramblewood Drive
Wasaga Beach, Ontario
Welcome to this Stunning All Brick *10 feet ceiling* Bungalow located in the sought-after Neighborhood of Shoreline Point. Premium Pool Size Lot 60' by 193' provides endless possibilities for Outdoor Fun and Relaxation. This Gorgeous Property boasts 4 Spacious Bedrooms, one bedroom is used as a study room but easily can be converted to an amazing bedroom, making it the perfect place for you to call home! 8 foot interior and front doors, transoms above windows let the light shine through the house the whole day. The 50-inch Fireplace is the perfect place to cozy up on chilly evenings, while the *Hardwood Floors* create a welcoming atmosphere. Park your vehicles in style with this Expansive *3 car garage* with High Ceiling. The Master Bedroom was designed with comfort in mind featuring a Walk-in Closet and a Luxurious 5-piece ensuite with Double Sinks, Large Glass Shower, and a Stunning Freestanding Soaker Bath Tub. The bathrooms are fully equipped with upgraded tiles and Moen bathroom accessories. Invested over $100,000 from the builder in addition to Smart Home Technology Package With 7 Cameras. The Huge Basement with Big Windows is perfect for Future Entertaining Zone or in-law suite, Dry and Warm through any season. All amenities are steps away, and it is a short walk to the world's longest freshwater sandy beach! Live a Stress-free and easy Lifestyle in a Family-oriented community of Wasaga Beach. Don't miss out on this opportunity to make this stunning home yours. **EXTRAS** Tarion Warranty Included And Transferable. (id:60365)
274 Springfield Crescent
Clearview, Ontario
An excellent opportunity to have an ownership of this brand new, never lived in detached house built on a premium lot by McPherson builder !!A total of 2033 square feet above grade of a perfect living space.The attached 2 car garage offers an entry to inside of the house.Main floor offers a very bright open concept layout with a separate great room and family room with a soaring 9-foot ceilings. Explore Wasaga Beach, Blue Mountain and hiking trails all year round. Family rooms offer cozy gas fireplace to relax.The generous size kitchen has a fine white cabinetry with pantry for ample storage and pullover drawers. Brand new kitchen appliances are to be delivered soon. Gas line for range is installed through builder.Walk out to the big backyard deck to enjoy your BBQ.Second floor offers a perfect Primary Bedroom with 5 pc Ensuite. It gives upgraded Freestanding Acrylic Tub, Double Sinks, Full Glass Enclosure with Frameless Glass Door.Additionally, two generous size bedrooms have an abundance of natural lights with their own closets.Second floor laundry offers an easy convenience.Lot will be completed soon for grading/sodding and pavement on the driveway.Don't miss out on the ownership of this fantastic Brand New Energy Star Home with upgraded under padding carpets laid on 2nd floor, upgraded insulation in the basement, Tankless Water Heater (Rental), Waterline for fridge, Sump Pump and much more.Tarrion warranty will be transferred to new owners. (id:60365)
8-50 Baynes Way
Bradford West Gwillimbury, Ontario
Better Than Freehold Fully Upgraded, Effortless LivingWhy settle for a standard freehold when you can have it all? This impeccably upgraded, spacious end-unit townhouse offers unmatched value, style, and convenience with high-end finishes and thoughtful details throughout. Luxury Features & UpgradesQuartz counters throughout including bathrooms Frameless glass shower for a spa-like ensuite. Marble herringbone backsplash timeless elegance in the kitchen. Statement chandeliers and custom roller shades & drapery. Oversized island with built-in wine/beverage fridge, pull-out garbage & recycling, and deep storage. Custom feature wall for a designer touch. Upgraded hardwood & tile throughout(except bedrooms) Pot filler and gas stove for serious cooking. Walk-in pantry, rare and highly functional. Two custom closets with shelving organizers and stylish Large laundry with cabinetry, extra storage for convenience. Expansive rooftop terrace with gas line for BBQs. End unit with oversized windows flooded with natural light Two secure underground parking spots. No snow to shovel ever! Private 7X13 storage room perfect for bikes, tools, and seasonal items Low monthly fee ($388) includes: Professional lawn care & landscaping Snow removal Garbage collection Exterior grounds & building maintenance. No outdoor work. No surprise costs. Just move in and enjoy. Exclusive Buyers Bonus: 12 months of maintenance fees, fully covered our welcome gift to you.This is a rare opportunity to own a turnkey home with generous space, high-end finishes, custom details, and zero hassle. Live smart. Live beautifully. Schedule your private viewing today. (id:60365)
1-Bed Walk-Out Basement - 625 Grand Trunk Avenue
Vaughan, Ontario
Spacious & Bright 1-Bedroom & 1-Bathroom Unit In Walk-Out Basement Nestled In Prime Patterson! Just Steps To2 GO Stations, Major Highways, Shops, Trails & Parks! Large Open Concept Floor Plan For Comfortable Living &Enjoyment! This Move-In Ready Unit Offers Open Concept Dining & Living Space With Above Grade Windows &Sliding Door to Walk Out to Patio; Large Kitchen With Loads of Cabinets & Countertops; Large Bedroom & A 3-PcBathroom! Filled With Natural Light! Fully Above Ground! Separate Entrance! Shared Laundry (With Upstairs)! 1Dedicated Outside Parking on Driveway! Utilities Included! Large Windows! Don't Miss Out! (id:60365)
2-Bed Walk-Out Basement - 625 Grand Trunk Avenue
Vaughan, Ontario
Spacious & Bright 2-Bedroom & 1-Bathroom Unit In Walk-Out Basement Nestled In Prime Patterson! Just Steps To 2 GO Stations, Major Highways, Shops, Trails & Parks! Large Open Concept Floor Plan For Comfortable Living & Enjoyment! This Move-In Ready Unit Offers Open Concept Dining & Living Space With Above Grade Windows & Sliding Door to Walk Out to Patio; Large Kitchen With Loads of Cabinets & Countertops; 2 Large Bedrooms & A 3-Pc Bathroom! Filled With Natural Light! Fully Above Ground! Separate Entrance! Shared Laundry (With Upstairs)! 1 Dedicated Outside Parking on Driveway! Utilities Included! Large Windows! Don't Miss Out! (id:60365)
13105 Highway 12 Highway
Brock, Ontario
** Private 1.15-Acre Retreat Stylishly Updated & Perfect for Multi-Generational Living or a Home-Based Business ** Nestled on a serene, tree-lined 1.15-acre lot, this beautifully updated side split offers both privacy and versatility. The open-concept main floor is perfect for entertaining, featuring a bright living and dining space, a convenient powder room, and a walkout to the expansive deck and patio for seamless indoor-outdoor living. The spacious primary suite is a true retreat with a walk-in closet and patio doors to a private upper deck ideal for morning coffee or unwinding after a long day. A cozy family room awaits downstairs, complete with a wood-burning fireplace, a wet bar with bar fridge and a custom live-edge counter for relaxed evenings. With a separate entrance to the basement from the oversized, fully heated and insulated double car garage, this home can easily accommodate an in-law suite or a home-based business, offering privacy and flexibility for modern living. The garage also features a storage loft, access to the main floor, and door to the backyard patio. Throughout, charming tongue-and-groove pine ceilings, striking beams, and solid-surface floors add warmth and character. This property combines the best of country tranquility with smart design for todays lifestyle. Beautifully detailed, Move-in ready and waiting to welcome its next family home. (id:60365)
12 Mary Natasha Court
Vaughan, Ontario
A luxurious home nestled among stately mansions in prestigious Kleinburg. This exquisite residence boasts high-end finishes, top=tier appliances, and impeccable attention to detail throughout. The grand Foyer leads to spacious, light-filled living areas with soaring ceilings and elegant craftsmanship. A gourmet Kitchen, designed for both function and style, flows seamlessly into the inviting family room. The finished walkout basement offers additional living space, opening to a professionally landscaped yard perfect for entertaining or serene relaxation. A true masterpiece of design and comfort (id:60365)
16 Lealinds Road
Vaughan, Ontario
Light, Bright, Spacious Home In The Amazing Family Friendly Thornberry Woods Neighbourhood.Can consider as four bedrooms. This Is The Perfect Home If You Love To Entertain As The Large Eat-In Kitchen Walks Out To A Very Private Back Garden . The Open Concept Design Is Accentuated With The Hardwood Floors. In Addition To The Almost 1,900 Sf , Finished Basement Of 788 Sf. Just A Five Minute Walk To The Go Station + Shops, Parks & Schools (id:60365)
28 Countrywide Court
Vaughan, Ontario
This Stunning 5 Bdrms/5 Wrs Home In Upper Thornhill Estate Is Located In A Quiet Cul-De-Sac, 5,000+ Sq.ft of Living Space, 9,148 Sq.ft Of Premium Lot! 9 Car Parking Space! 18' High Ceiling In Living Room! Huge Recreation Area In Bsmt, Huge Deck, And Backyard, Highly Ranked High Schools Of St.Theresa CHS (AP Program) And Alexander Mackenzie High School (IB Program) Zone, Great Elementary & French Immersion Public Schools. (id:60365)
Bsmt - 3 Collier Crescent
Markham, Ontario
Discover this beautifully finished 2-bedroom, 2-bathroom basement suite with a private separate entrance in the prestigious Wismer community, home to some of the top-ranking schools in the area.This spacious and modern unit offers:Two large bedrooms, including a luxurious ensuite; Two full bathrooms with elegant custom glass showers; A stylish open-concept kitchen featuring quartz countertops, stainless steel appliances, and plenty of cabinet space; Bright and thoughtfully designed living areas with quality finishes throughout. Located just minutes from high-ranking schools, parks, golf courses, Markham Stouffville Hospital, GO Train station, and shopping amenities - everything you need is within easy reach. Perfect for small families, couples, or working professionals seeking comfort, convenience, and a prime location. (id:60365)
1646 Durham Regional Hwy 2
Clarington, Ontario
An exceptional opportunity to acquire both a thriving, established swimming pool and hot tub business, in addition to prime real estate, all in one package. Located at the high-visibility corner of Hwy 2 & Trulls Rd, just 2 km from Hwy 418 and minutes to the 407, with a busy shopping plaza directly across the street. The property features a fully renovated 1,200 sq.ft. residence with 2 bedrooms upstairs plus a main floor exercise room (potential 3rd bedroom). The backyard, which backs onto a creek, has been fully rebuilt and reinforced. Approx. 1,800 sq.ft. of commercial space includes covered outdoor storage and a chlorine tank valued at approximately $10,000. Situated on a greenbelt, ensuring lasting natural surroundings. Operating for 35 years with minimal local competition, the business has a large and loyal client base, a strong team, and a proven track record. The retiring owner is willing to assist with the transition and personally introduce the buyer to existing clients. Vendor Take-Back mortgage available up to $500,000 for qualified buyers. This is a rare chance to secure a profitable operation and property in a prime location perfect for an owner-operator or investor. (id:60365)
413 - 1900 Simcoe Street N
Oshawa, Ontario
Contemporary bachelor unit featuring a floor-to-ceiling window with a clear, unobstructed view-bright, clean, and filled with natural light. Smart open-concept design, perfect for students or young professionals. Conveniently located next to Ontario Tech University and Durham College, and just a short distance to Costco, shopping plazas, and supermarkets. The building offers great amenities including a social lounge/lobby, concierge service, fitness centre, EV Charging station and visitor's parking. (id:60365)

