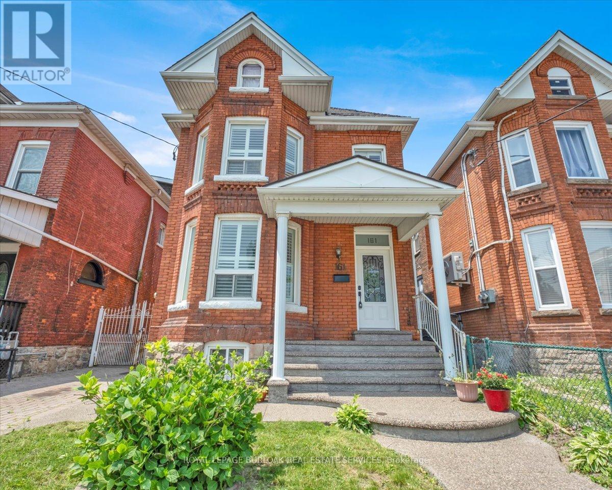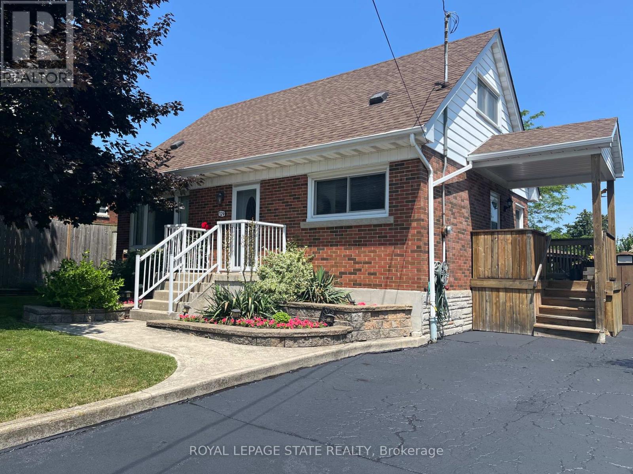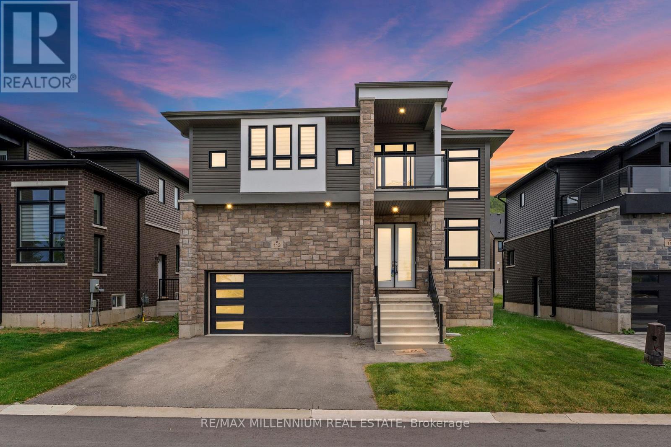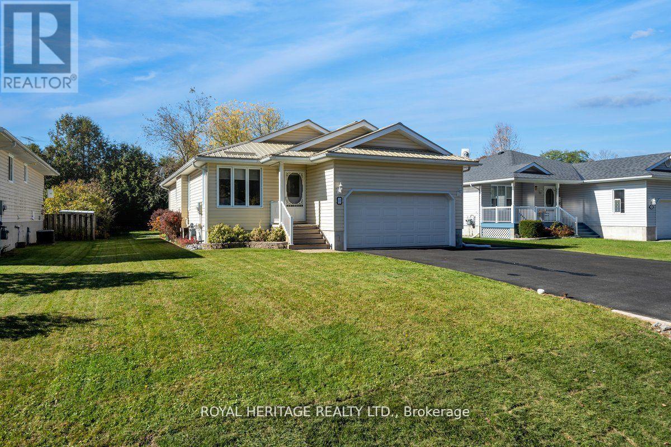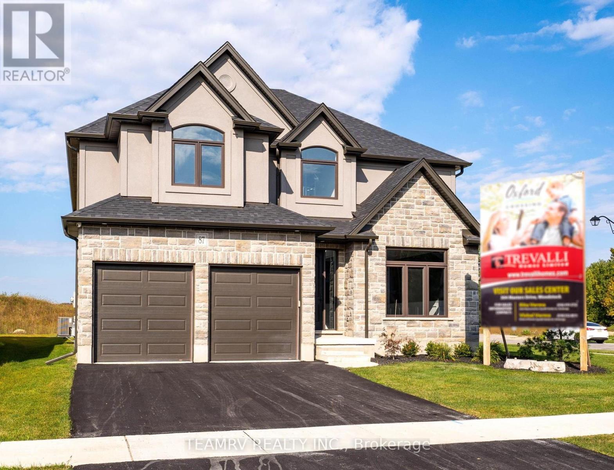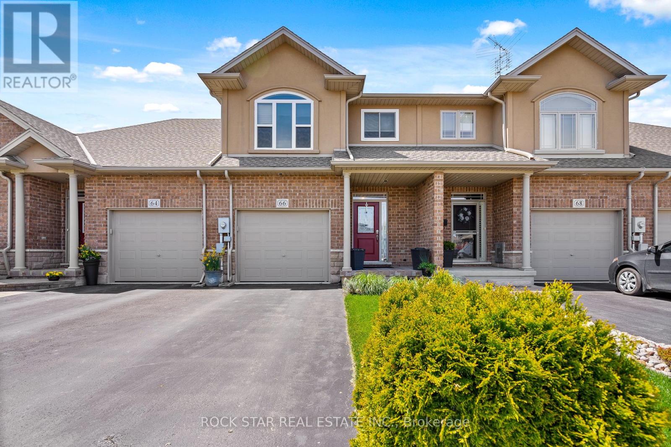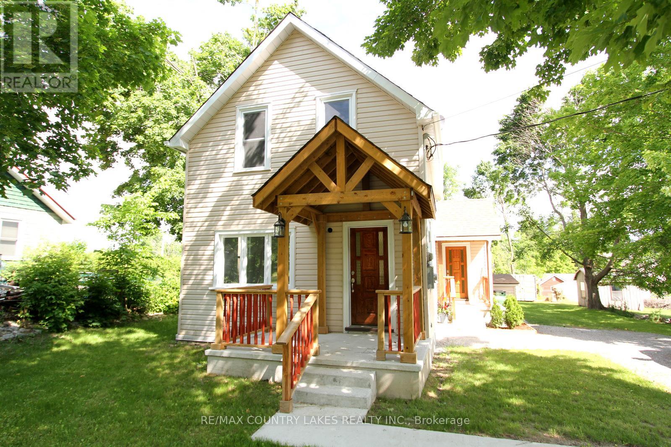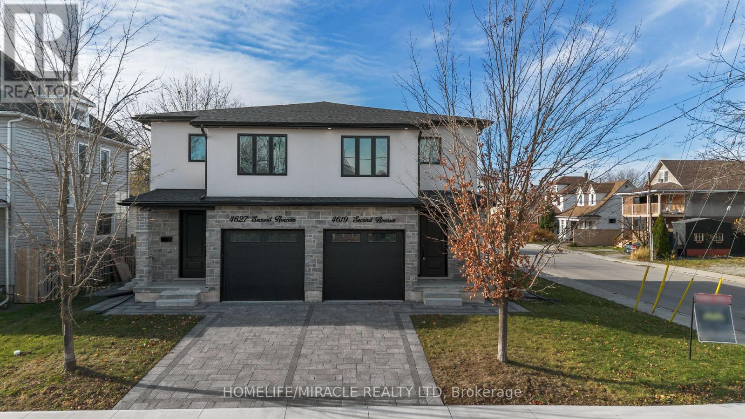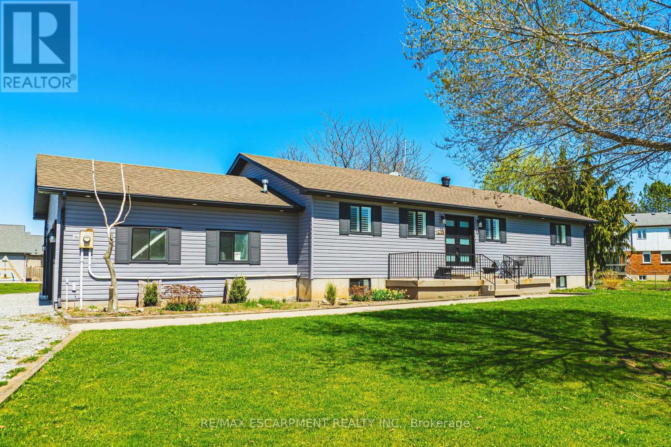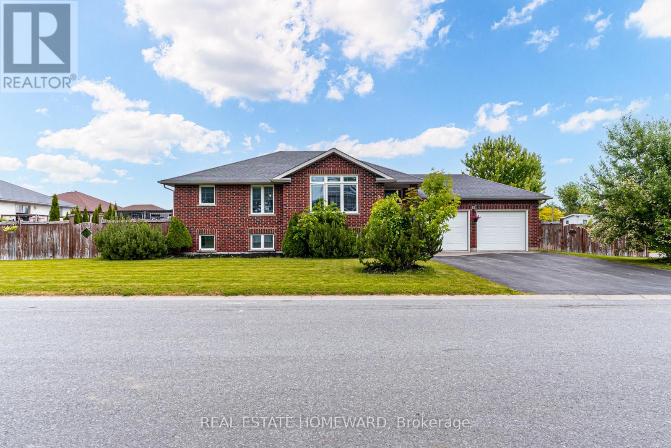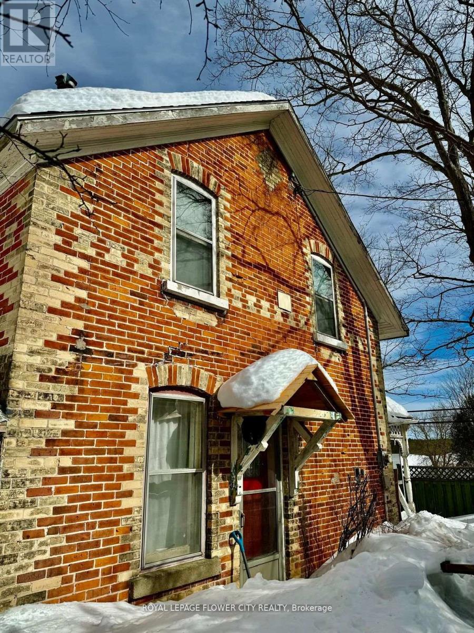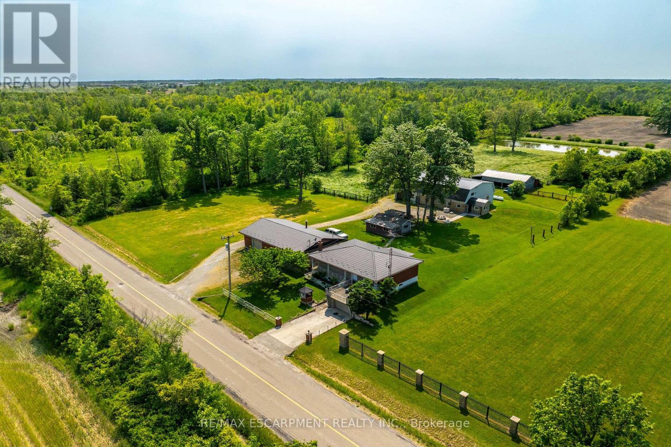161 Wentworth Street N
Hamilton, Ontario
Welcome to 161 Wentworth Street North. This beautiful Victorian 2-1/2 story home offers the potential to provide 1. Multi-Generational living, 2. In-law Suite, and 3. the ability to generate extra income. The property has a D zoning which could allow for an Additional Dwelling Unit (ADU), and the basement is dry with high ceilings and has a fully separate Walk-up entrance located off the side drive. This home has been lovingly maintained and is in excellent condition. The main floor features 9 foot ceilings, a beautiful kitchen with a large center island and granite counter tops, main floor Laundry, Hardwood flooring throughout the Main and 2nd Levels. The 3rd floor offers a 3rd Bedroom, and a Huge unfinished attic space that can be finished as a games room, home office or Primary suite. The options are endless. In summary the Key important features to note: a) Long private side drive; b) rear concrete paved alley access; c) D Zoning; d) fully separate walk-up from the basement with high ceilings. I can go on and on, but the best way to understand this propertys full potential is to come and take a look. Don't hesitate to make this your next investment/home. (id:60365)
129 Broker Drive
Hamilton, Ontario
Welcome to this inviting and spacious 3-bedroom gem nestled in the sought-after Huntington area of Hamilton Mountain - just a few blocks away from Mountain Brow Blvd. Designed with family living in mind, this home offers a harmonious blend of functionality, comfort, and charm. The heart of this home is a large, oversized kitchen featuring a peninsula with loads of storage and counter space. A bonus cozy breakfast nook, is perfect for casual family meals or entertaining guests. A bright and airy open-concept living and dining space offers versatility and flow, enhanced by French doors that lead to a great newer deck, seamlessly connecting indoor and outdoor living. A convenient main-floor room that adapts to your needs whether as a comfortable bedroom, private home office, or creative space. The basement rec room provides endless possibilities for family gatherings, hobbies, or a cozy home theatre setup and ample storage throughout ensures everything has its place, keeping your living spaces organized and clutter-free. The outdoors features a fenced rear yard creating a private oasis, complete with a screened-in gazebo and landscaped gardens. The paved two-car driveway adds convenience to this delightful home. Situated just steps away from Fay Avenue Park, this home is a haven for outdoor enthusiasts. You'll love being within walking distance of Mohawk Sports Park, the scenic trails of Kings Forest, and the beautiful Huntington Rec Centre within with several pools and tennis courts, great for families and seniors to enjoy nature and stay active. This property is not just a house; it's a place to call home, offering comfort, convenience, and a lifestyle enriched by its vibrant community and natural surroundings. (id:60365)
113 Sebastian Street
Blue Mountains, Ontario
Experience the best of Georgian Bay living with this stunning 4-bedroom, 3.5-bathroom home, perfectly positioned to capture breathtaking water views from your own private balcony. Built by Centennial Homes, this well-designed residence features two bedrooms with private ensuites and spacious kitchen, dining, and living areas ideal for both everyday living and entertaining.A separate entrance leads to a large unfinished basement, offering potential for additional living space, a guest suite, or recreational area. Situated on a quiet private street, the homeis just steps from a charming community beach and directly across from the renowned GeorgianPeaks Ski Club. Enjoy panoramic views of the slopes in winter and shoreline beauty in summer this is true four-season living. Whether you're seeking a year-round residence or a seasonal getaway, this exceptional property blends comfort, location, and lifestyle in one of the regions most sought-after communities. (id:60365)
27 South Maloney Street
Marmora And Lake, Ontario
Nestled in the heart of Marmora, this beautifully updated 3+1 bedroom, 2 bathroom bungalow offers the perfect blend of modern upgrades and small-town charm. Ideally located just steps from local restaurants, coffee shops, household amenities and only minutes from Highway 7 and Downtown Marmara. This home provides easy access to all local amenities while maintaining a peaceful residential setting.The main level boasts a bright and inviting living space. A spacious living room with beautiful grey vinyl plank flooring throughout the main floor in stalled in 2024 flows seamlessly into the dining area and eat-in kitchen, which features ample cabinet space and a convenient walkout to the backyard deck ideal for morning coffee or outdoor entertaining. The primary suite offers a private 3-piece ensuite, while two additional bedrooms, a 4-piece main bath, and a dedicated laundry room enhance everyday convenience.The partially finished basement extends the homes potential, featuring an additional bedroom and a generous workshop space perfect for hobbies, storage, or future expansion. Outside, the expansive driveway provides plenty of parking, including room for a trailer or RV. Extensively upgraded, this home is truly move-in ready with a new metal roof (2023), new A/C unit (2024), new furnace (2024), new owned hot water tank (2024), upgraded 200 Amp electrical panel (2024), new flooring throughout (2024), new countertops (2024), new kitchen sink and faucet (2024), fresh paint throughout (2024), and new screens (2024).A rare opportunity to own a turn-key home in a desirable location. Book your showing today! (id:60365)
87 Burton Street
East Zorra-Tavistock, Ontario
Builder's Model Home loaded with upgrades - Mansfield Floor Plan - 3148 Sq.ft., Built By Trevalli Homes In Oxford Crossing, A Family-Friendly, New Home Community Located In the Quiet Neighbourhood of Innerkip, Is Sure To Impress You. You Are Welcomed With Open To Above Foyer, Formal Sitting and Dinning Rm, & Sep. Family Rm With Oversized Island In Kitchen On The Main Floor. Second level has Four Bedrooms with three bathrooms and also an extra bonus room. Perfect For Those Looking To Elevate Their Lifestyle With Access To All The Amenities With A Small-Town Vibe. Minutes From School, Golf Course, Downtown Woodstock, 401 & 403. (id:60365)
66 Tanner Drive
Pelham, Ontario
Welcome to 66 Tanner Dr. A quality built 2-story executive townhome in the charming community of Fonthill! Nestled in a quiet, family friendly neighbourhood, the home features 3 bedrooms, 3 bathrooms, an attached garage and over 1,600 sq. ft. of living space, offering the perfect blend of comfort and style for your family. Stepping inside you are welcomed in to 9-ft ceilings, rich-toned hardwood floors, and a bright, open-concept layout. Large windows and sliding doors from the living and dining areas provide a seamless flow between the main living areas and backyard. You'll love cooking in the spacious kitchen which provides ample storage and counter space as well as a breakfast island. There is also a powder room on the main level for added convenience. A solid wood staircase leads you upstairs to the bedroom level where the primary suite features a 3PC ensuite bathroom as well as his & hers closets. Two additional bedrooms and a 4PC bathroom offer plenty of space for family or overnight guests. If you're looking to add value to the home, the unfinished basement is a great place to do so! Already roughed-in for a fourth bathroom, this space is a blank canvas for you to finish to your own specifications. Stepping outside, the fully-fenced backyard is a lovely place to relax and unwind in the warm summer months whether it's sitting in the sun on the newly built deck or tending to the garden. You'll love living in Fonthill - a quaint community known for its small town feel while having access to all conveniences nearby. Here you'll be close to great schools, parks, shopping and more. The Steve Bauer Trail is only minutes away as is the 406 highway for commuters. Book your showing today! (id:60365)
18 John Street
Kawartha Lakes, Ontario
Work is all Done!! Just move into this 3-bedroom 2 bath with new interior. All new propane furnace and ducting. All new electrical wiring, with numerous receptacles and pot lights. Totally brand new 13mm flooring upstairs and down. All new solid wood trim, 8" baseboard for improved appearance. Main floor drywall completely replaced and 70% upstairs, new vapor barrier and insulation. Brand new bathrooms and fixtures. Plumbing 100% replaced throughout. All new kitchen cabinets, countertop and faucet. New water softener and hot water tank. Garden shed and C can for extra storage in back yard. Home is well insulated and easily heated and cooled. Situated on a quiet street with minimal traffic, this home is perfect for families, retirees, or first-time buyers looking for peace and privacy in a friendly community. (id:60365)
4619 Second Avenue
Niagara Falls, Ontario
Beautiful custom-built semi-detached home located in the heart of Niagara Falls, featuring a modern open-concept layout with skylight. This property offers three bedrooms, each with its own ensuite bathroom, as well as a convenient powder room on the main floor. The home boasts elegant hardwood flooring throughout and an interlocking driveway, combining style and functionality in an unbeatable location. Located just a 2-minute drive from the GO Station and in close proximity to key attractions and amenities, including a nearby hospital, Skyline Hotel and Waterpark, Falls, Casino Niagara,Bird Kingdom, and the vibrant Clifton Hill entertainment district. (id:60365)
1796 Penny Lane
West Lincoln, Ontario
Welcome to this beautifully renovated bungalow nestled on a peaceful court, offering the perfect blend of country tranquility and urban sophistication. Situated on a sprawling 1.15-acre lot, this home boasts a modern design with an inviting open-concept layout, ideal for both relaxation and entertaining. Step inside to discover a bright and airy living space, highlighted by a large kitchen island, sleek finishes, and stylish fixtures. The main floor features three spacious bedrooms and two full bathrooms, providing comfort and convenience for the whole family. Downstairs, the fully finished basement offers additional living space with two more bedrooms, a cozy family room, a dedicated office space, and another full bathroom - perfect for guests or extended family. Outside, enjoy the best of both worlds with a heated 2-car garage, a large built storage shed, and a chicken coop providing fresh eggs daily. The property also features a picturesque small pond, adding to the serene outdoor setting. Located just minutes from urban amenities yet surrounded by nature, this one-of-a-kind home is a rare find. (id:60365)
2 Freedom Crescent
Quinte West, Ontario
Own this Model home by Klemencic Homes, loaded with upgrades. 5 mn to 401 & 7 mn to Trenton Base.The Main Floor: 2 bedrooms, laundry, 2 full baths. (The master bedroom has a private ensuite bathroom & a walk-in closet). Lower level features a cozy family room with gas fireplace, 2 large bedrooms & a 4pc bath. Upgraded decks & landscaping for optimal outdoor enjoyment. Double garage completely drywalled, insulated & painted. Granite in main floor baths & kitchen. Textured walls. Hunter Douglas custom blinds. Built-in speakers in great room & Rec Room. Generac runs the entire house. Sprinkler system,alarm system,8 entry points, Stamped concrete, Hot tub Gaz pipe to the backyard for BBQ& a heated Garage Fenced area for dog. The list of interior and exterior upgrades is extensive: 6 car parking, including 2 in the heated garage. please ask for more information. REALTOR: Seller requests 24 Hours irrevocable on all offers. (id:60365)
4 - 400035 Grey Road
Grey Highlands, Ontario
Come see this cute, single-family, detached home in Ceylon at the corner of Grey Road 4 and Jane Street. The main floor has a foyer, living and dining room, kitchen with island, and a gas fireplace. Then walk up to the first floor with three bedrooms and a three-piece bathroom. There is an attached garage that has been converted into an additional living space with a large rec room, additional storage, and a green room in the back. The house has natural gas heating and high speed internet. The well was serviced in 2022. Septic tank needs to be replaced. Heating bill between $160 - $180 for the coldest months. All this charming and historical Victorian home needs is some TLC (being sold as-is, where-is). A rare chance to own a piece of local history. * Extras * Nice Side yard. Close to ski clubs and Eugenia lake. A high school minutes down the road. Short drive to Collingwood / Blue mountains. With mature trees, perfect for a growing family. Once owned by Agnes MacPhail the First Woman elected to the House of Commons. (id:60365)
617 Eighth Road E
Hamilton, Ontario
Beautiful 10ac multi-generational, hobby farm or income generating property enjoying E. Mountain location. Incs renovated brick bungalow ftrs 1140sf living space sporting oak kitchen, living room incs WO to 280sf conc. patio built on front garage incs rear garage, 3 bedrooms, 5pc bath & sunroom. 1309sf lower level ftrs family room, 3pc bath, utility/laundry, storage & cold room. 1500sf garage incs 2 bays, 3pc bath, 200 hydro, 10' ceilings, 2 RU doors & steel tile roof. Impressive 62x42 metal/brick shop/Barndominium ftrs kitchen, living room, 3pc bath, laundry, primary bedroom, 2 bedroom loft w/3pc bath + 480sf E-bay w/aggregate flooring & 2604sf W-bay ftrs conc. floor-both w/12.5ft ceilings & 3-10x12 RU doors, 1544sf barn & chicken coop. Extras-2 p/g furnaces, 2 AC's, 2 septic's, 2 cisterns, orchard, 6ac workable land, 2ac forest & pond. (id:60365)

