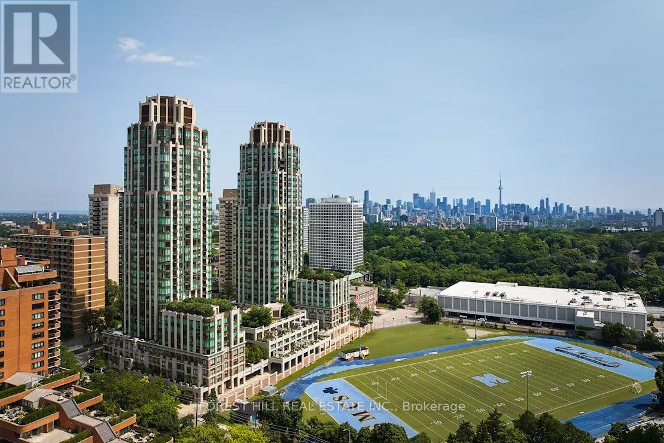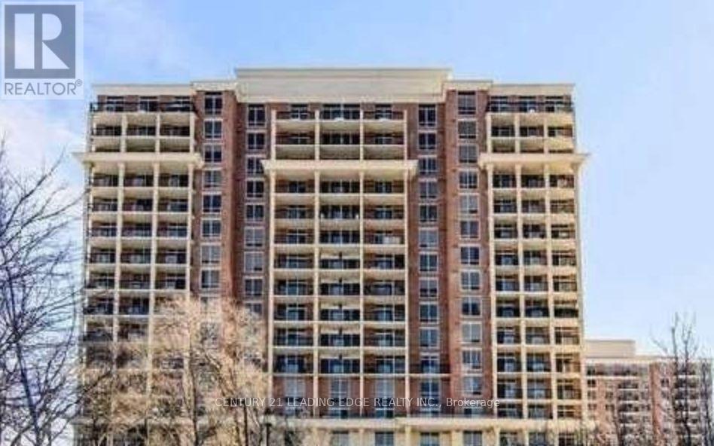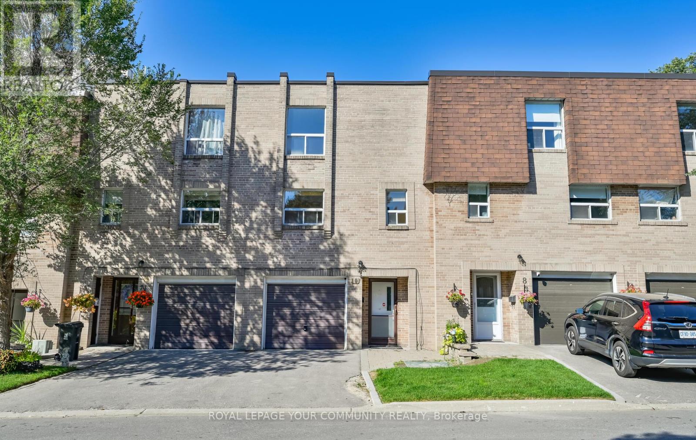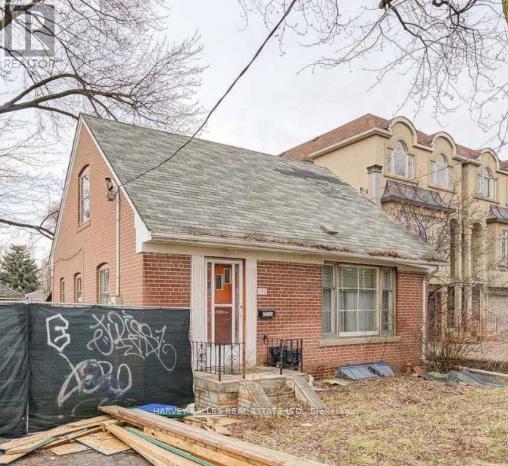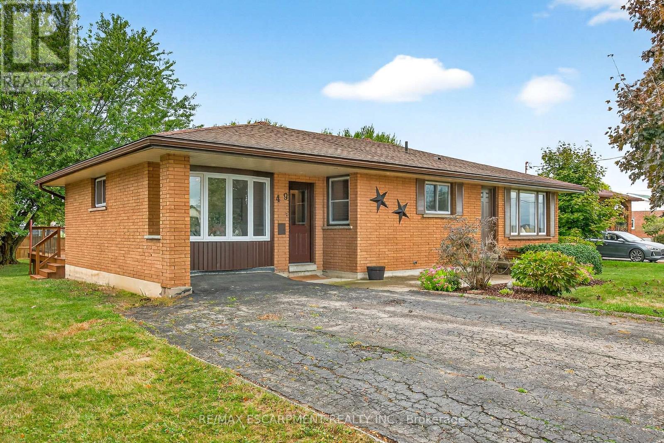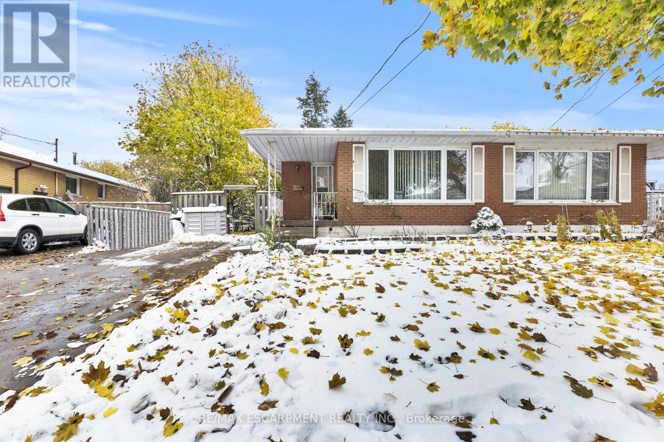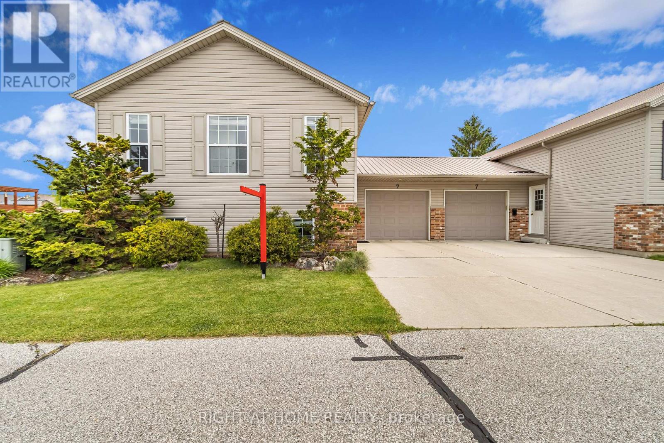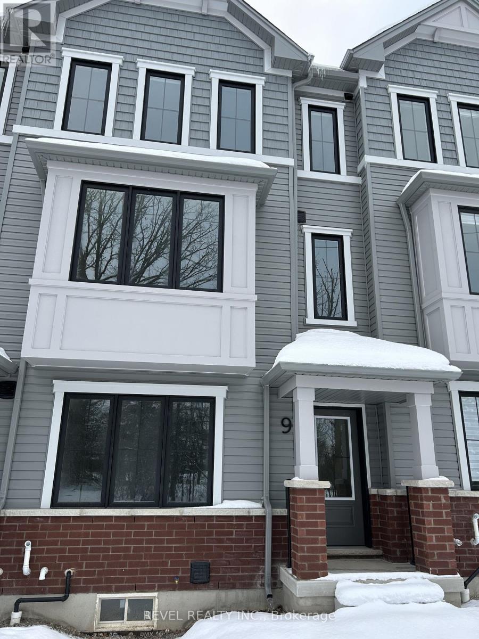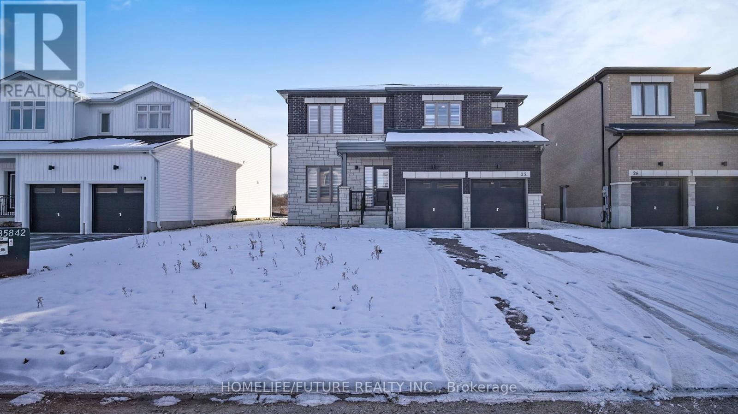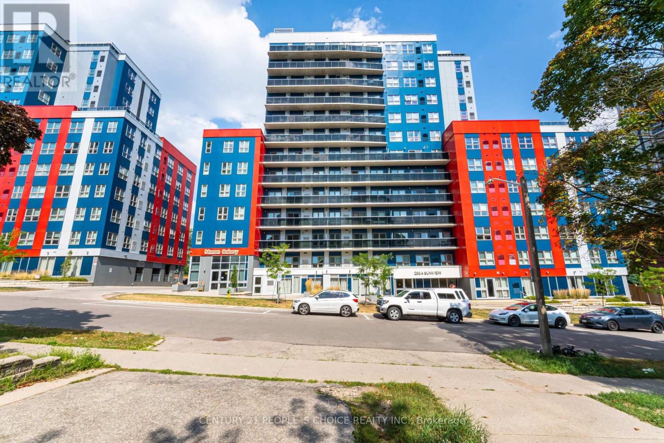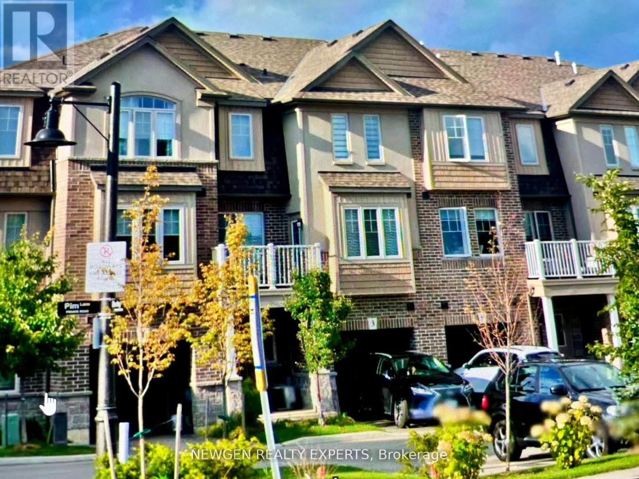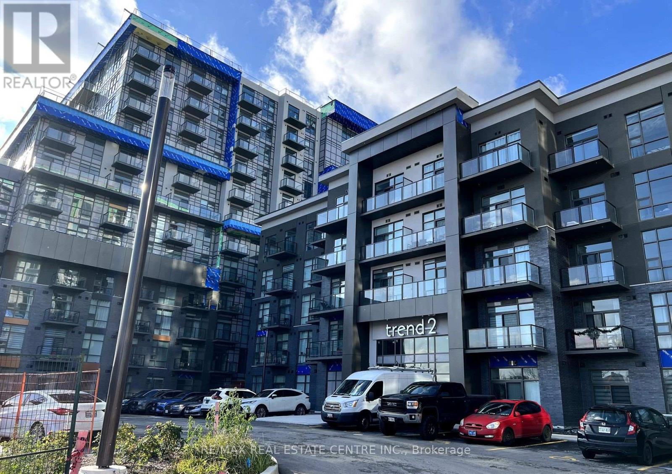206 - 320 Tweedsmuir Avenue
Toronto, Ontario
*Free Second Month's Rent! "The Heathview" Is Morguard's Award Winning Community Where Daily Life Unfolds W/Remarkable Style In One Of Toronto's Most Esteemed Neighbourhoods Forest Hill Village! *Spectacular Sundrenched Low Floor 1+1Br 1Bth N/W Corner Suite W/High Ceilings That Feels Like A 2Br 1Bth W/Separate Family Room! *Abundance Of Wrap Around Windows+Light W/Panoramic Cityscape Views! *Unique+Beautiful Spaces+Amenities For Indoor+Outdoor Entertaining+Recreation! *Approx 720'! **EXTRAS** Stainless Steel Fridge+Stove+B/I Dw+Micro,Stacked Washer+Dryer,Elf,Roller Shades,Laminate,Quartz,Bike Storage,Optional Parking $195/Mo,Optional Locker $65/Mo,24Hrs Concierge++ (id:60365)
1602 - 1105 Leslie Street
Toronto, Ontario
Amazing Light And Fabulous View From This Southeast Corner Sub-Penthouse Suite At The Carrington Condos. 2 Bdrm & 2 Baths. Ideal For Professional Couple, Young Family Or Empty Nester. Great Layout- Combined Living & Dining Areas & Split Bdrm Design. 9 Ft Ceilings. Lovely Upgrades Refundable $300 Keys Deposit.op Notch Amenities: 24 Hour Concierge, Exercise Room, Party And Theatre Rooms, Guest Suite, Visitor Parking & Car Wash. No Pets & Non-Smokers. Close To Ttc, Dvp, Schools, Parks & Shops. Tenant Pays For Metered Hydro. A++Tenants Only (id:60365)
10 Village Green Way
Toronto, Ontario
Great starter home! Fantastic price located in great area! Attention to anyone who wants to make it their own! Renovated now or down the road. Price to show what's needed! Sold "as is" estate sale. Spacious layout! North York Subway Townhouse One of the largest units - 4 spacious bedrooms with 2 bath, Spacious & Bright South-West Exposure. Minutes From Don Mills Subway, Dvp, 401, 404, Freshco, T&T, Com Cntr., Public School, Fairview Mall & much more. Fantastic location and convenient family-friendly complex; enjoy summers with hassle-free all-inclusive property/complex with outdoor pool & Tennis Courts! Mtnc Fee Includes all utilities, including Cable TV & Internet plus more! Lots of Visitor Parking. Pets Allowed. Status Certificate Available! (id:60365)
192 Finch Avenue E
Toronto, Ontario
Attention Builders and Developers! This is a rare and exciting opportunity to secure a prime property in the heart of Newtonbrook East, one of Torontos most desirable neighbourhoods. The south-facing lot measures an impressive 50 by 111.58 feet. Residents will enjoy close proximity to schools, shopping, transit, parks, and all the amenities that make Newtonbrook East such a sought-after community. Opportunities of this caliber are few and far between, giving buyers the chance to build new with confidence on a lot that is perfectly positioned to absorb and reflect future value. Whether you are a seasoned developer or a builder looking for your next great project, this property presents a wealth of possibilities and an exceptional return on investment. (id:60365)
49 Erie Avenue N
Haldimand, Ontario
Beautifully updated all brick Bungalow in sought after family-friendly Fisherville on desired 70' x 165' lot. Great curb appeal with 4 car paved driveway, & oversized deck with hot tub overlooking large back yard. The flowing interior features 2 bedrooms, 1 full bathroom and an open-concept layout filled with natural light, modern decor, and stylish lighting throughout. The upgraded kitchen is a true highlight showcasing rich cabinetry, quartz countertops, & subway tile backsplash, updated vinyl flooring that flows seamlessly into the spacious family room perfect for everyday living & entertaining, additional MF living room, & 4-piece bathroom with a relaxing soaker tub, custom vanity, & corner shower. The partially finished basement extends the living space with a generous sized rec room complete with a built-in entertainment unit, plus ample storage. Move-in ready and ideal for first-time buyers, small families, or downsizers looking for a welcoming community to call home. (id:60365)
11 Torlake Street
Hamilton, Ontario
11 Torlake St provides a fantastic opportunity for families, do-it-yourselfers and investors alike! This 3+1 bedroom semi-detached backsplit is situated on a quiet street in one of Hamilton's most in demand neighbourhoods. Conveniently located near all amenities, schools, transit, and the LINC. The home is in need of some TLC but offers great bones and strong upside potential. The separate side entrance to the lower level provides great opportunity for multi-generational living with an in-law suite, or for a separate income-generating apartment. Recent upgrades include furnace and A/C (2024). (id:60365)
9 Discovery Court
Chatham-Kent, Ontario
all in love with this Beautiful freehold raised Bungalow featuring 3 Bedrooms and 2 full Bathrooms. Bright and Spacious over 2100sqf of fully finished living space. Located in a Quiet, Private, and tree-lined enclave of semi-detached homes, close to all amenities. Step into a warm, inviting Foyer with tall ceilings, leading to a stunning open-concept main floor with expansive Cathedral ceiling and pot lights. The large Living room, Kitchen perfect for preparing Family meals, and Dining area flow Beautifully together, with a walkout to a Deck, Patio and landscaped Backyard ideal for Entertaining or Relaxing. The Primary Bedroom offers privacy, featuring two large windows and a bright walk-in closet with a window. A second spacious bedroom adds to the comfort and convenience of the main floor. The fully finished Basement provides even more living space, complete with a huge Recreation room, a versatile Den or Office, plus one large additional Bedroom, and a full bathroom perfect for growing families or multigenerational living. The garage offers front and rear access doors adding practicality and value to this already impressive Home. Value, Space, and Convenience are found in every corner. The common Association monthly fee is only $65 for roads maintenance, snow and garbage removal (not condo fees). Don't miss your chance to own this move-in ready gem in one of Chatham's most desirable neighborhoods. 3 pictures are digitally staged to show the room potential. Book your showing today! (id:60365)
9 Kingbird Common
Cambridge, Ontario
Welcome to beautiful newly completed 9 Kingbird Common on the South end of Cambridge. This 3 storey attached townhouse is finished with hardwood floors throughout, tasteful quartz countertops in the open concept kitchen, and equipped with stainless steel appliances. Take advantage of avoiding the snow covering weather by parking your two cars in the garage and being able to walk directly into your new home. Conveniently located less than 5 minutes from the nearest grocery store, fitness centre, strip mall, and only 15 minutes from highway 401, meeting your lifestyle needs will be next to effortless in this never-before lived in townhouse. Book your showing today! (id:60365)
22 Bird Street
Norfolk, Ontario
Detached Home With Double Garage. Cozy Living Room With Fireplace. Separate Dining Room With Large Windows. Modern Kitchen With Stainless Steel Appliances. 2nd Floor With 4 Spacious Bedrooms. Master BR With W/I Closet And 5pc Ensuite. All Bedrooms With Closet And Window. Convenient 2nd Floor Laundry Access. (id:60365)
1316 - 258 A Sunview Street
Waterloo, Ontario
Location Location Location! Fully Furnished End/Corner Unit In The Heart Of Waterloo City, School District, Bright & Spacious Sun-Filled Corner unit w/stunning views. Amazingly Located just steps from the prestigious University of Waterloo, Wilfrid Laurier University, Conestoga College, as well as being in the midst of a tech hub, this condo is superbly central. Incredible Investment Opportunity, First time home Buyer's and for Students. Freshly Painted. This Corner End Unit Offers Two spacious bedrooms, a bathroom, and a cozy living space. The stylish eat-in kitchen is complete with stainless steel appliances, countertops, and plenty of cabinet space, with ensuite laundry and wireless internet. Minutes away from HWY, With easy access to ION/LRT/GO transit, restaurants, shops, and more, the location simply cannot be beat. Take advantage of this opportunity to own a turnkey, worry-free investments. Schedule a viewing today! (id:60365)
3 Pim Lane
Hamilton, Ontario
Crafted by the award-winning Marz Homes, This 2BR + DEN property is set in a quiet and serene location, offering convenient access to Highways, Schools, Shopping Centers, and Parks. The three-story home features a bright and open main floor with 9-foot ceilings, stunning vinyl flooring, a pantry, and a laundry area adjacent to the kitchen, along with access to the terrace from the dining area. Upper level offers a spacious Master Bedroom with a 4PC Ensuite , a Second Bedroom, and a Full Bathroom. The lower level includes a welcoming den and direct entry from the Garage. (id:60365)
1107 - 460 Dundas Street E
Hamilton, Ontario
Spacious and Bright unit on the 11th floor with Clear views, available for lease, one of the largest One Bedroom plus Den, Built by award winning New Horizon Development Group, This bright and welcoming unit comes with a modern kitchen, upgraded stainless steel appliances, breakfast bar, plenty of cabinets, in-suite laundry, walk-in closet, and walk-out to a private balcony. Open Concept layout with 9' ceilings. Includes 1 underground parking and 1 locker. Conveniently located in Waterdown community near HWYs 407 and 403, with short drive to downtown Burlington and the Aldershot GO Station, schools, parks & more. No smoking in building, no pets. (id:60365)

