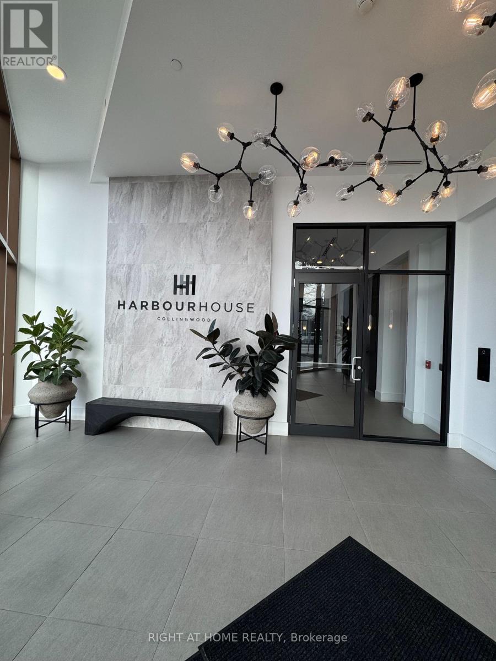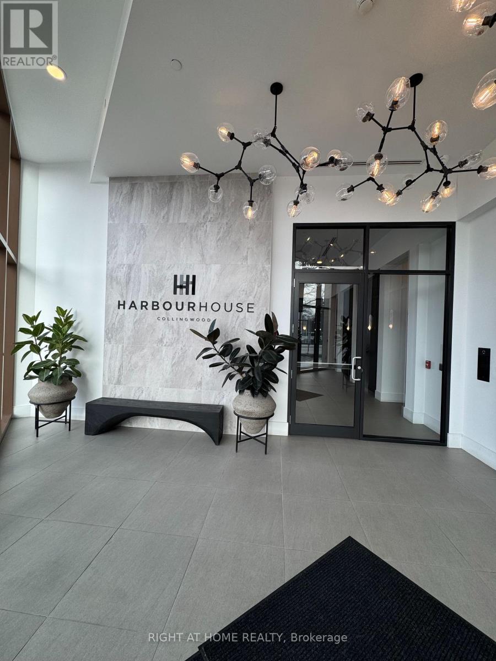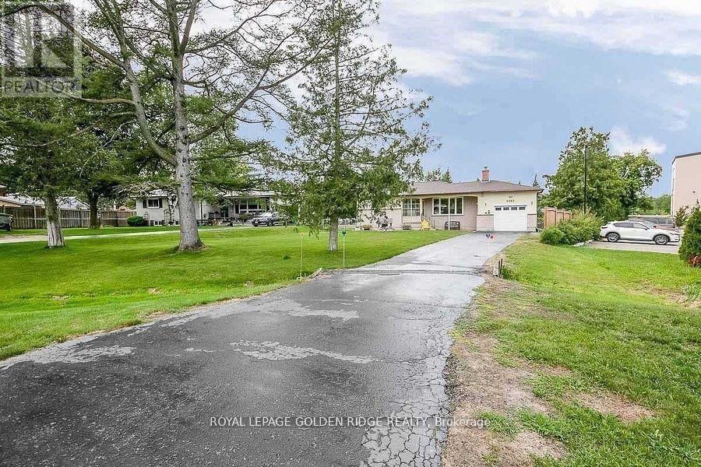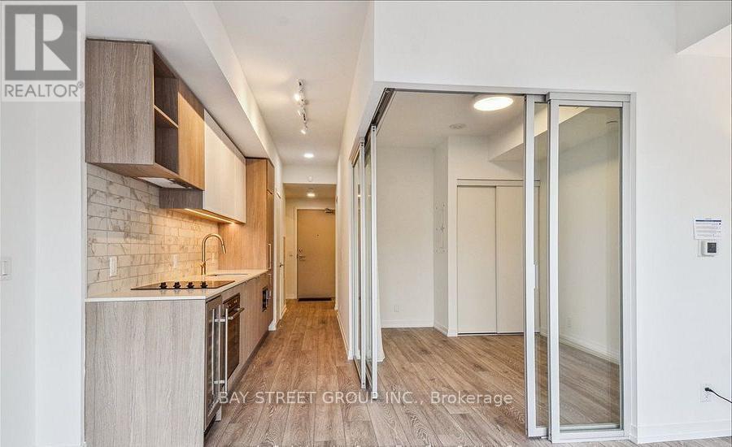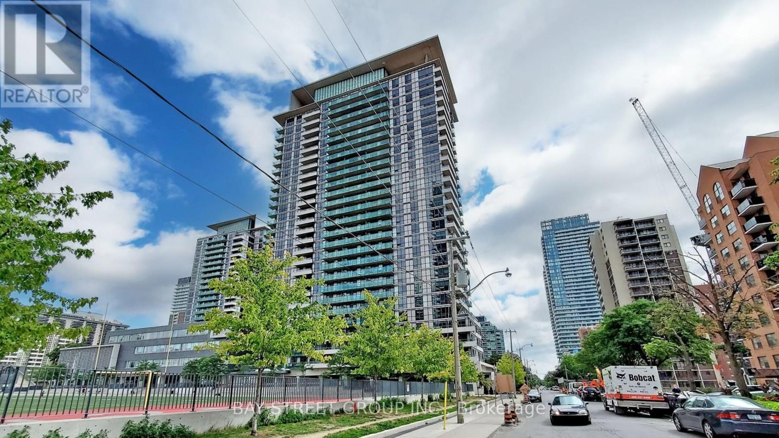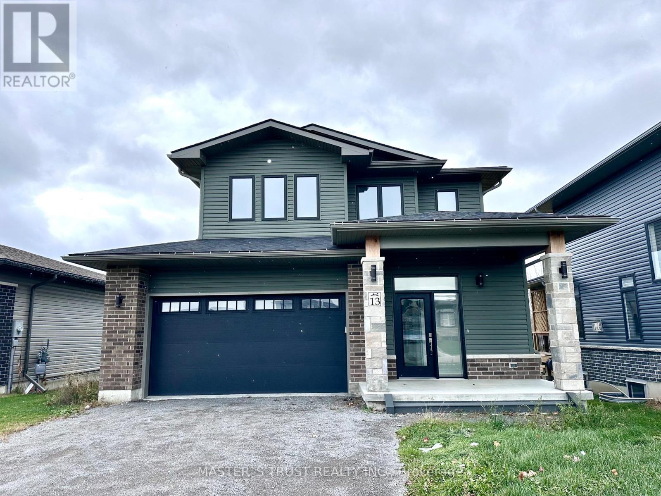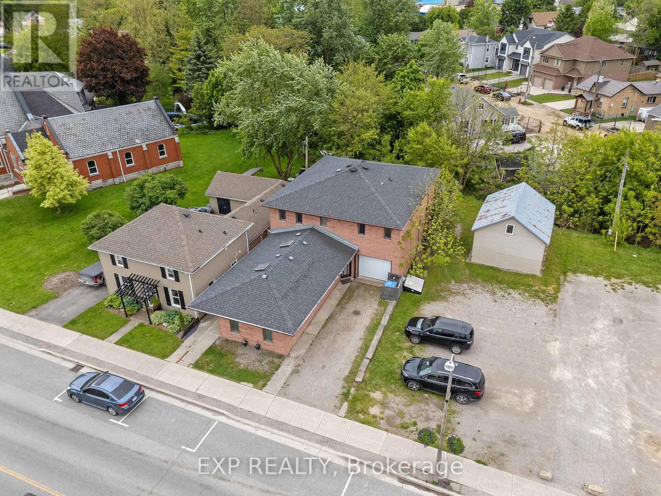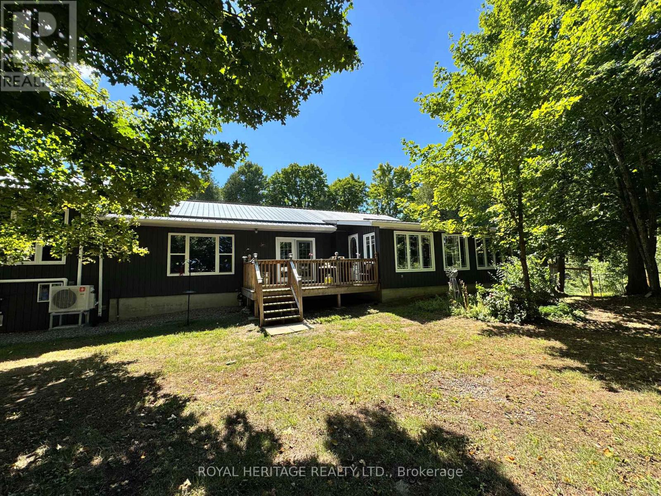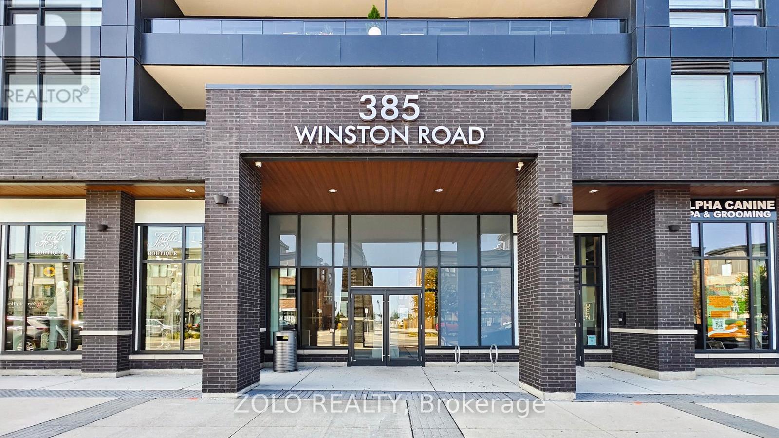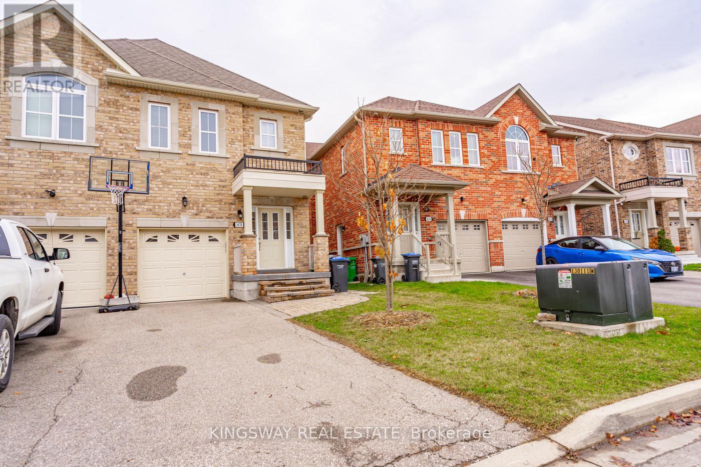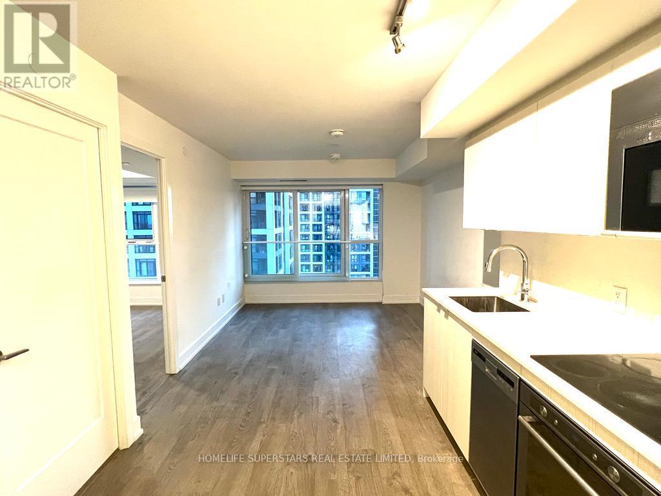314 - 31 Huron Street
Collingwood, Ontario
Experience luxury waterfront living at the highly anticipated Harbour House in Collingwood. This brand-new 1 bedroom + den, 1 bathroom suite has never been occupied This brand-new, never-lived-in 1 bedroom + den suite offers 9-ft ceilings, hardwood floors and expansive windows, the unit offers a bright and inviting atmosphere throughout. The modern kitchen features quartz countertops, integrated appliances, and clean, minimalist finishes, opening to a spacious living area with a walkout to your private balcony. The den provides excellent flexibility-perfect for a home office, guest space, or cozy retreat. An underground parking spot is included for added convenience. Harbour House delivers an elevated lifestyle with premium amenities including a fitness studio, party room/lounge, guest suites and an impressive rooftop terrace complete with BBQs and panoramic waterfront views. this prime location puts you just steps from the harbor, scenic trails, vibrant shops, and fine dining, with Blue Mountain only minutes away. Don't miss this rare chance to own a residence in Collingwood's newest luxury waterfront community. (id:60365)
308 - 31 Huron Street
Collingwood, Ontario
Experience luxury waterfront living at the highly anticipated Harbour House in Collingwood. This brand-new 1 bedroom + den, 1 bathroom suite has never been occupied This brand-new, never-lived-in 1 bedroom + den suite offers 9-ft ceilings, hardwood floors and expansive windows, the unit offers a bright and inviting atmosphere throughout. The modern kitchen features quartz countertops, integrated appliances, and clean, minimalist finishes, opening to a spacious living area with a walkout to your private balcony. The den provides excellent flexibility-perfect for a home office, guest space, or cozy retreat. An underground parking spot is included for added convenience. Harbour House delivers an elevated lifestyle with premium amenities including a fitness studio, party room/lounge, guest suites and an impressive rooftop terrace complete with BBQs and panoramic waterfront views. this prime location puts you just steps from the harbor, scenic trails, vibrant shops, and fine dining, with Blue Mountain only minutes away. Don't miss this rare chance to own a residence in Collingwood's newest luxury waterfront community. (id:60365)
2082 Lea Road
Innisfil, Ontario
21000 Sqft Lot With Mixed Use Zoning. Second Access From Innisfil Beach Rd. Minutes To Beaches, Amenities, And Lake Simcoe. Enjoy Your Large Private Backyard With Deck, Stone Patio, Great For Family/Freinds/Bbq's. Fall In Love With This Desirable Family Friendly Neighborhood. Mu2 Zoning Allows For Various Residential/Commercial Uses. Updated Bungalow Featuring 2 Bdrm Basement Apartment with Separate Entrance. (id:60365)
530 - 2020 Bathurst Street
Toronto, Ontario
Beautiful 1 Bedroom + Den, 1 Bathroom condo for lease in the prestigious Forest Hill neighbourhood. Bright unit with 10' ceilings, modern kitchen with built-in appliances and wine fridge. Functional layout: bedroom with double closet and sliding doors; den can be used as an office or fits a sofa sleeper for extra space. Enjoy a spacious terrace for outdoor gatherings and take advantage of 24/7 concierge service for added convenience and security. Located at the southwest corner of Bathurst & Eglinton, this contemporary residence offers quick access to Highway 401, Yorkdale Shopping Centre, top public and private schools, and a variety of trendy shops and restaurants. With direct LRT access from the lobby. One parking spot included. (id:60365)
212 - 70 Roehampton Avenue
Toronto, Ontario
Stylish 1+Den suite in the renowned Tridel building "The Republic" at Yonge & Eglinton - the heart of Midtown Toronto. Featuring a spacious open-concept layout with a large bedroom, versatile den (perfect as a home office or guest room), and brand-new bedroom flooring. Modern kitchen with centre island, quartz countertop, and stainless steel appliances. Enjoy a generous balcony and a quiet, well-managed building with plenty of free visitor parking.Exceptional amenities include an indoor pool, fitness and yoga studios, steam room, BBQ area, and sun deck. 24-hour concierge, bike storage, and low maintenance fees. Steps to subway, top schools, shopping, and restaurants. (id:60365)
13 Lillys Court
Cramahe, Ontario
Welcome to this spacious and beautifully designed detached home located in A Sought-After Neighborhood On A Peaceful Cul-De-Sac, 3 Bedrooms And 3 Bathrooms, The Open-Concept Design Seamlessly Blends Style And Functionality. The Modern Kitchen Is A Chef's Dream, A convenient walkout from the Great Room leads to your private backyard oasis, perfect for enjoying quiet moments or hosting guests. The Primary Bedroom is Boasting A Luxurious Ensuite. Conveniently Located Close To Town Amenities And With Quick Access To Highway 401. (id:60365)
Unit 1 - 1200 Lambton Mall Road
Sarnia, Ontario
FRANCHISE BUSINESS FOR SALE! Burger Restaurant. Halal Menu! Lots of Equipment! LEASE Until: October 2033 with Two 5-year Renewal Options. Rent: Approx. $3,223.00/Mth. Superb build-out. Lots of foot traffic! Located in Sarnia's premier retail neighborhood across from the Movie Theatre!!!. High density, close to Schools, Highways, Residential, Office, Retail, etc. Lots of parking. May be Suitable for rebranding to non-competing use. (id:60365)
195 Main Street
Lucan Biddulph, Ontario
We are super excited to present this rare 4-plex opportunity in the thriving and sought-after town of Lucan! Whether you're an investor looking for a solid income property or a buyer hoping to offset your mortgage, this versatile building is packed with potential. This unique property features three 1-bedroom units ranging from 550 to 650 finished square feet and a spacious 3-bedroom 2 bathroom (including an ensuite) apartment with 1,571 sq. ft. of finished living space, plus an additional 375 sq. ft. in the basement. The possibilities are endless thanks to the commercial zoning, which allows for a wide variety of uses. Live in the large 3-bedroom unit and rent out the remaining apartments, or lease out all four for maximum income. The current scheduled gross annual income is $62,748, making this an attractive investment from day one. A garage and basement storage add even more value for the owner. Located just 20 minutes from London and a short drive to Grand Bend, Lucan has become a highly desirable place to live and invest. The town offers a full suite of amenities, including a brand-new grocery store, McDonald's, Dollarama, and the ever-popular Chuck's Roadhouse. It's also well-known as a great place to raise a family, with multiple parks, soccer fields, baseball diamonds, and a vibrant community centre and arena. This is a rare chance to own a strong income-generating property in a growing community with incredible future upside. With flexible zoning, strong rental income, and a fantastic location, this property checks all the boxes. Don't miss your chance, book your private showing today and explore all the ways this exceptional property can work for you! (id:60365)
337 Upper Turriff Road
Bancroft, Ontario
Nestled along 648' of pristine waterfront on Gaffney Lake (no gas boat motors) with a limestone base known for its remarkable clarity, excellent smallmouth and largemouth bass fishing and endless paddling adventures. This extraordinary property spans almost 3 acres of lakeside paradise. Thoughtfully designed for both family living and revenue potential, this waterfront home features 5 spacious bedrooms, a 2-car garage plus a convenient carport, and options for dual living or short-term rental use - think in-law suite or Airbnb-ready setup (2 water sources + 2 septic systems + geothermal heating). Warm your toes on the expansive deck and sunroom, both offering panoramic views of the shimmering lakeperfect for morning coffee or evening conversations around the sunset. Inside, an efficient and sustainable geothermal heating system ensures year-round comfort with whisper-quiet operation and minimal environmental footprint. For nature lovers, the locale is a treasure trove. Outdoor enthusiasts will delight in hiking and picnicking at Egan Chutes Provincial Park, just a short drive away. Bancroft itself offers community charm parks like Riverside, Millennium, and Vance Farm Park provide trails, picnic areas, live concerts, skate facilities and launches for canoeing or kayaking. This property is an idyllic blend of tranquility, comfort, and flexibility perfect for families seeking a lakeside sanctuary or investors tapping into vacation-stay demand in the Bancroft region. (id:60365)
607 - 385 Winston Road N
Grimsby, Ontario
Luxury "Odyssey" condo with lake view for creativity enhancement! This breathtaking 1 Bedroom + Den unit comes with an unobstructed view of Lake Ontario from Your balcony & Your bedroom. The massive balcony adds additional 150 square feet of living space perfect for entertaining, sunbathing , summer yoga/stretching, meditation or just little garden. This unit features an open concept layout with modern finishes, 9' ceilings, in-suite laundry, quartz countertops and S/S appliances. It comes with 1 Parking & 1 Locker. The Odyssey offers amazing lifestyle amenities including a rooftop terrace, fitness & yoga studio, party room, Sky-Lounge, pet spa and more. Minutes to the beach, waterfront trails, shops and restaurants. Short driving distance to Niagara wine country and Niagara Falls. Heat pump is rented at $79.60 per month. (id:60365)
3670 Banff Court
Mississauga, Ontario
Welcome Home! Absolutely Fantastic Property Semi Detached, Stunning 3 + 2 Bedrooms 4 Washrooms Built 2015, 2,411 ft Semi-Detached Home Located In Fabulous Highly Demanded Churchill Meadows.This Home Features An Open Concept Design On The Main Flr w/9 Ft Ceiling. A Spacious Family Eat-In Kitchen Walking-Out To A Huge Deck For Your Entertaining Delight. Main Floor Entry To Garage With Remote Control Garage Door. separate entrance finished Basement with big area can turn to income basement, Hardwood Flrs On The Main Level and second floor and basement . One 3-Pc Washroom and 4 -Pc in suit main Bedroom & A Large Walking Distance To School, Community Centre, Trails & Ridgeway Plaza (Britannia & Ninth Line). Mins To Erin Mills Town Centre & Hwy 403. Don't Miss This Gem ! (id:60365)
1632 - 5 Mabelle Avenue
Toronto, Ontario
Three year New Tridel, a Luxurious and Sophisticated Building, Open concept design with 9' high ceilings, 1 Bedroom + Den, Parking & Locker included, Extremely Functional Layout, Den can be used as Home Office, Ensuite Laundry . Amenities include swimming pool, a State-of-the-art Gym, Sauna, Yoga Room, Party Room, outside BBQ, an indoor Basketball Court, Tenant to pay Utilities bill from Provident Energy. Steps to Islington Subway Station, Minutes from Major Highways and Islington Village and Shopping plazas. (id:60365)

