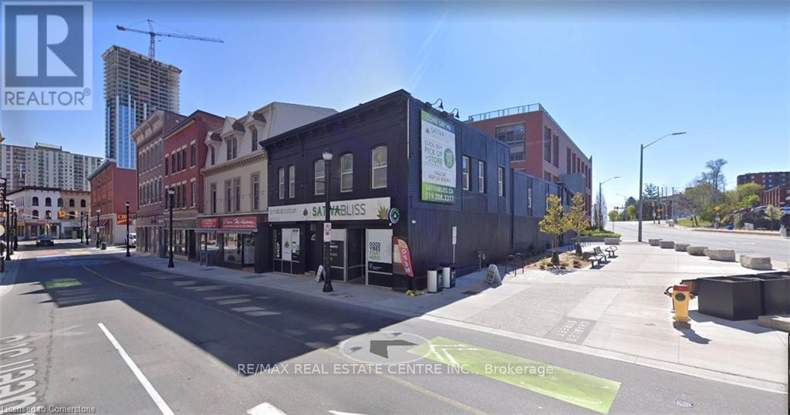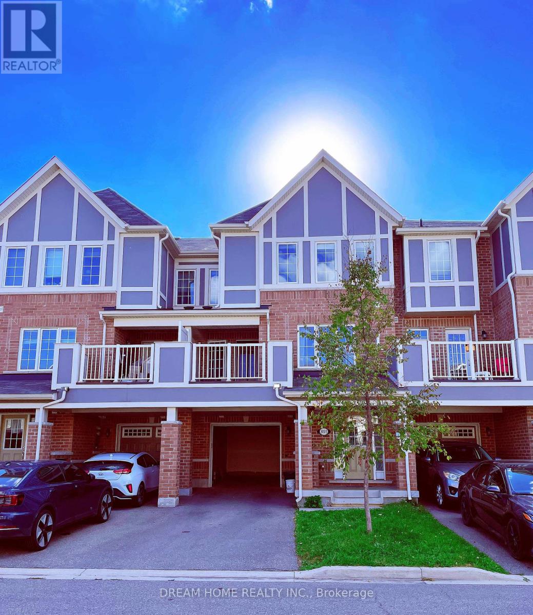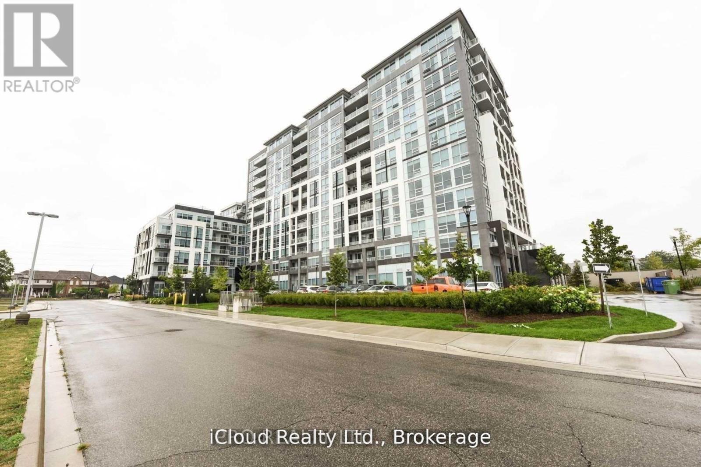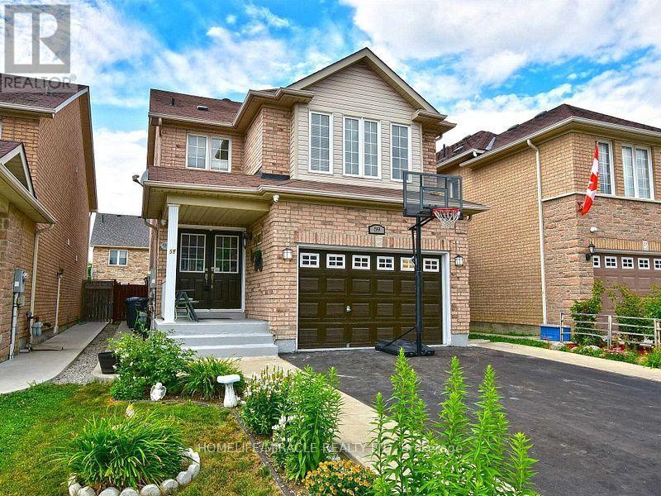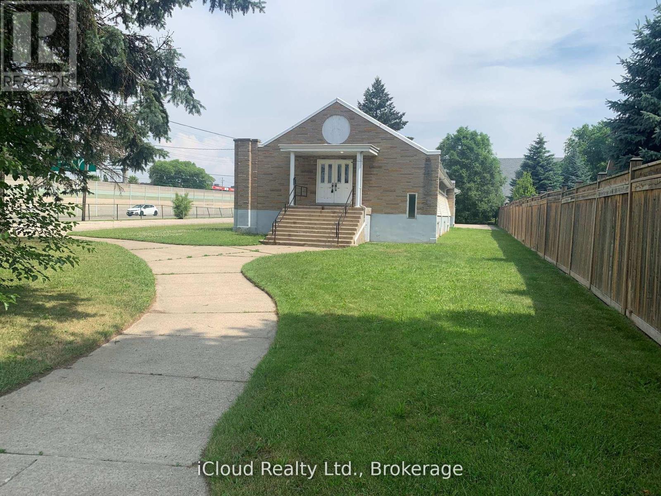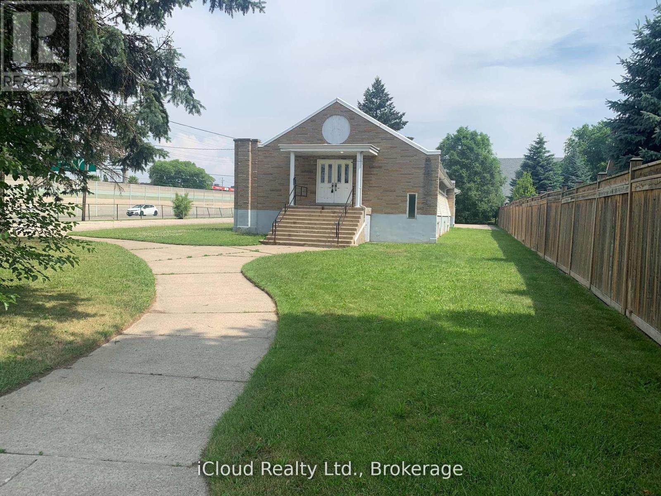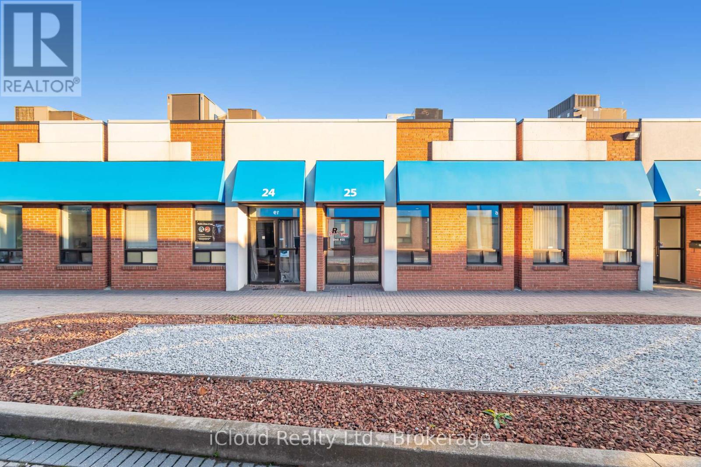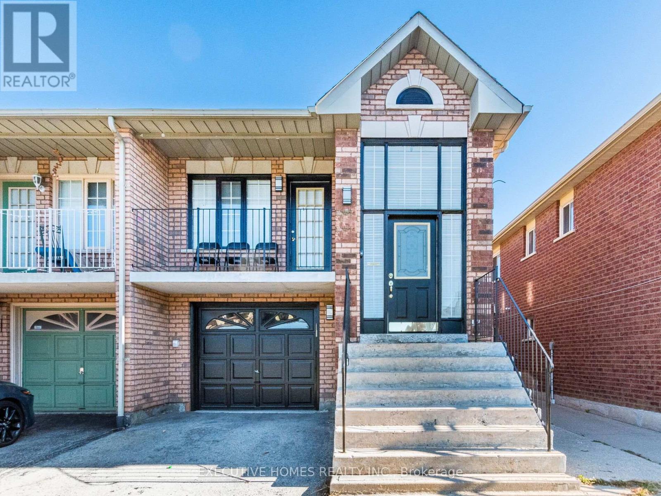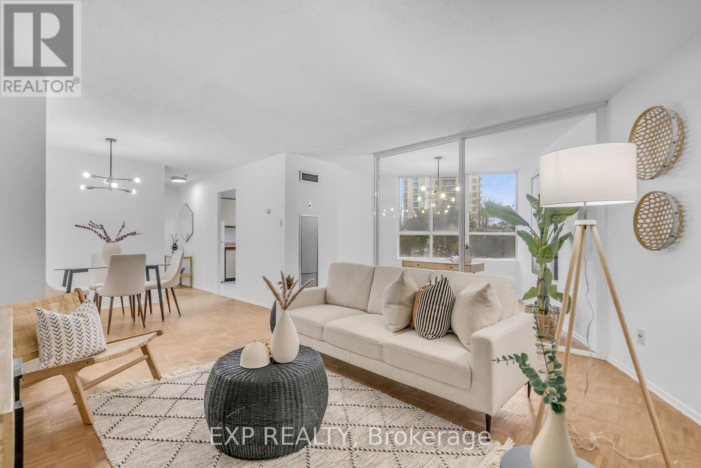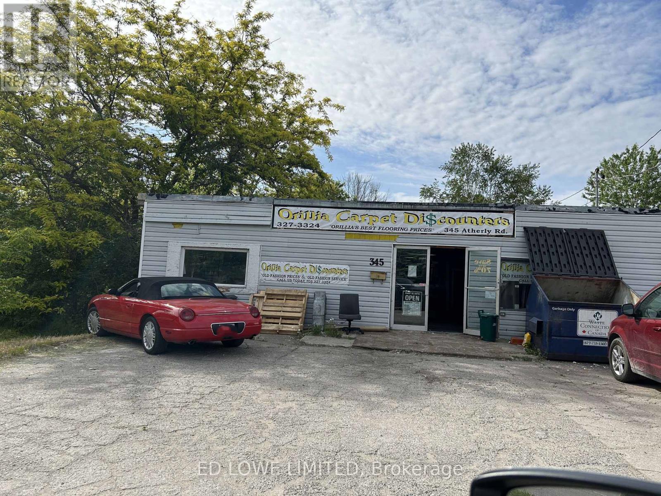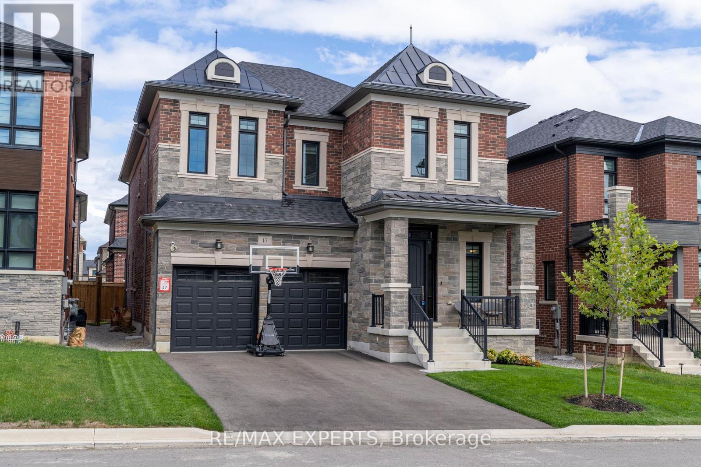53 Queen Street S
Kitchener, Ontario
Attention Investors & Developers!!!A rare and exciting future development opportunity in the heart of Downtown Kitchener. Situated at the highly visible corner of Queen Street and Charles Street, positioning it perfectly for investors and builders looking to capitalize on the areas rapid urban growth. Located just steps from the new LRT system and Kitcheners Central Business District, this property offers unparalleled exposure, connectivity, and long-term value. Currently, the 5326 sq. ft. free-standing building features a flexible layout with multiple income-generating uses. Located directly beside a City of Kitchener parking facility, this property provides added convenience and accessibility. With immediate income potential and outstanding development upside, this is a premier opportunity in one of Ontarios most dynamic urban cores. (id:60365)
306 - 3250 Carding Mill Trail
Oakville, Ontario
Beautiful Brand New Unit with Excellent View for Lease! This 1 Bedroom Condo features beautiful living space, upgraded kitchen with Quartz counter-top, and Stainless steel appliances and comes with Standing Shower. The Living Room & Bedroom Offers Bright Natural Light During The Day with beautiful views!! Building Amenities Include: 24 - hour Concierge, party room, gym room,yoga studio, social lounge, underground parking, locker, visitor parking and more. (id:60365)
651 Laking Terrace
Milton, Ontario
Stunning 3-storey freehold townhouse in Milton's family-friendly Clarke neighborhood. Open-concept layout with sunlit living room, eat-in kitchen featuring stainless-steel built-in appliances and large pantry, walk-out dining area to a generous balcony. Three spacious bedrooms include a large primary with 3-pc ensuite and his/hers walk-in closets, plus enclosed upper-floor laundry with extra storage; ground level has a home office area and custom built-in shelves throughout. Oversized garage with interior access, plus 3-car parking (no sidewalk). Great spot near schools, hospital, GO Station, and Hwy 401Stunning 3-storey freehold townhouse in Milton's family-friendly Clarke neighborhood. Open-concept layout with sunlit living room, eat-in kitchenfeaturing stainless-steel built-in appliances and large pantry, walk-out dining area to a generous balcony. Three spacious bedrooms include alarge primary with 3-pc ensuite and his/hers walk-in closets, plus enclosed upper-floor laundry with extra storage; ground level has a home officearea and custom built-in shelves throughout. Oversized garage with interior access, plus 3-car parking (no sidewalk). Great spot near schools,hospital, GO Station, and Hwy 401 (id:60365)
113 - 1050 Main Street E
Milton, Ontario
This stunning 1-bedroom, 1-bathroom condo in the highly sought-after Dempsey area of Milton offers a perfect blend of style, comfort, and convenience. The unit features beautiful, carpet-free floors and soaring 11 foot ceilings on the main floor, making the space feel expansive and airy. Large ceiling-to-floor windows flood the condo with natural light, creating a bright and inviting atmosphere. The modern kitchen boasts stainless steel appliances, sleek quartz countertops and under mount lights below kitchen cabinets, ideal for both cooking and entertaining. Enjoy the luxury of a private patio, where you can relax or set up your own BBQ, gas connection provided by the builder in the patio. This unit comes with one underground parking spot and access to a variety of top-tier amenities, including a fully equipped gym, guest suite, party room, games room, lounge, and a rooftop terrace with BBQ area. Plus, an outdoor pool offers the perfect place to unwind on warm days. Don't miss the opportunity to own this move-in-ready condo in a prime location! (id:60365)
Basement - 59 Rollingwood Drive
Brampton, Ontario
Legal Basement Apartment in Detached Home With 2 Very Good size Bedrooms. With Living, Dining Rooms Excellent property for rent at the very convenient location. Very short walk to Mclaughlin Gurdwara and bus stop. Walking distance to college and all other amenities. Good for a big family or group of students. Big size bedrooms and excellent back yard. (id:60365)
1649 Crediton Parkway
Mississauga, Ontario
Attention Investors/Developers! A Lot Of Different Possibilities On This Property! Zoned For Residential Development Use In Premium Location In Mineola!! Property Is Currently Used As A Church (Place Of Worship). Premium Location In Mineola!! (id:60365)
1649 Crediton Parkway
Mississauga, Ontario
Attention Investors/Developers! A Lot Of Different Possibilities On This Property! Zoned For Residential Development Use In Premium Location In Mineola!! Property Is Currently Used As A Church (Place Of Worship). (id:60365)
25 - 6033 Shawson Drive
Mississauga, Ontario
Prime Location. Exceptionally Well Maintained Unit. Very Close To Britannia Rd. Suitable For Many Uses. Very Clean Unit. Ready To Move In Condition. Easy Access To Highways And Public Transit Nearby. Nicely Laid out Showroom and Small Warehouse Space. Perfectly Sized for Many Different Users. Additional Mezzanine Space . Easy Access To Highways And Public Transit Nearby. Lots Of Parking In The Complex. (id:60365)
Upper Portion - 5321 Red Brush Drive
Mississauga, Ontario
Unbelievable, bright, and spacious 3-bedroom, 2-bath home offering comfortable living in a quiet, family-friendly Mississauga neighbourhood. Enjoy an open-concept living and dining area with pot lights, hardwood floors, and a walk-out to your own private balcony, perfect for morning coffee or evening relaxation. The kitchen is large, clean, and fully equipped with full-size appliances including a fridge, stove, dishwasher. The home includes central air conditioning, forced-air gas heating, Three parking spots (one inside the garage and two on driveway.Beautifully maintained and move-in ready, this home is perfect for professionals or families seeking space, light, and turnkey comfort. Located minutes from Highways 401, 403, and 410, Pearson Airport, Square One Shopping Centre, parks, schools, restaurants, and public transit, it offers a balance of convenience and tranquility. 60% of the utilities are paid by the tenant. All applicants must provide a full credit report with score, employment letter, recent pay stubs, completed rental application, and references for each adult tenant. Tenant insurance is required before possession, and tenants are responsible for snow removal for the driveway and walkway. (id:60365)
406 - 3700 Kaneff Crescent
Mississauga, Ontario
Welcome to 3700 Kaneff Crescent, Unit 406! Experience urban sophistication in the heart of Mississauga with this beautifully updated 1-bedroom plus den, 1-bathroom condo. Perfect for professionals, couples, or small families, the spacious den offers flexibility as a home office, workout space, or cozy nursery. Freshly painted and brand-new light fixtures, this unit is truly move-in ready, offering modern comfort and style. Ideally located just minutes from Square One Shopping Centre, Celebration Square, and Kariya Park, with easy access to public transit, the future Hurontario LRT, and major highways (403, 401, QEW), this condo provides unmatched convenience for urban living. Residents enjoy top-tier amenities, including 24-hour concierge service, a fully equipped gym, indoor pool, sauna, tennis court, and a stylish party room currently undergoing renovations. The building is also being refreshed with updated hallway carpeting and wallpaper, enhancing its contemporary appeal. Don't miss out, schedule your private showing today and experience the best of Mississauga living! (id:60365)
345 Atherley Road
Orillia, Ontario
0.356 acres, of prime commercial space with approx 3890 s.f. building available on Atherley Rd in Orillia. Good opportunity for Investors, developers as great exposure in area with growth and tourist activity. Zoned C3 allows multiple uses. The building contains retail front, office space, and warehouse for storage. Walking distance to public beach, shopping, etc. Property currently rented, Tenant currently on month to month and willing to stay or leave with notice. (id:60365)
17 Kinburn Crescent
Vaughan, Ontario
Welcome to this chic, custom-upgraded masterpiece in the prestigious Klein Estates community -perfectly situated on a safe, quiet crescent with no sidewalk. Ideally located off the newly expanded and paved Teston Road, this home offers unmatched convenience with quick access to major routes including Highways 427 and 400. Step inside The 3396Sf 'Heron' Model to discover a stunning Semi open-concept layout featuring 10-ft ceilings on the main floor and 9-ftceilings on the second and basement levels. Every detail has been thoughtfully curated - from5" red oak hardwood flooring and designer tiles, to custom window coverings, pot lights, ample storage and coffered ceilings throughout. The grand kitchen is a showstopper, boasting a centre island, luxury Sub-Zero and Wolf appliances, and a walk-in pantry. A beautiful double-sided fireplace creates a strong focal point and adds warmth and elegance to the main living spaces. Upstairs, the primary suite impresses with a massive walk-in closet with built-ins and a spa-inspired ensuite, while a large second-floor laundry adds convenience. The lookout basement features oversized windows, and a wet bar rough-in, offering endless potential. Enjoy outdoor living in the newly fenced backyard, with a coming-soon park just steps away - perfect for families. This 2-year-new luxury home blends style, function, and location| - the perfect combination for modern family living. (id:60365)

