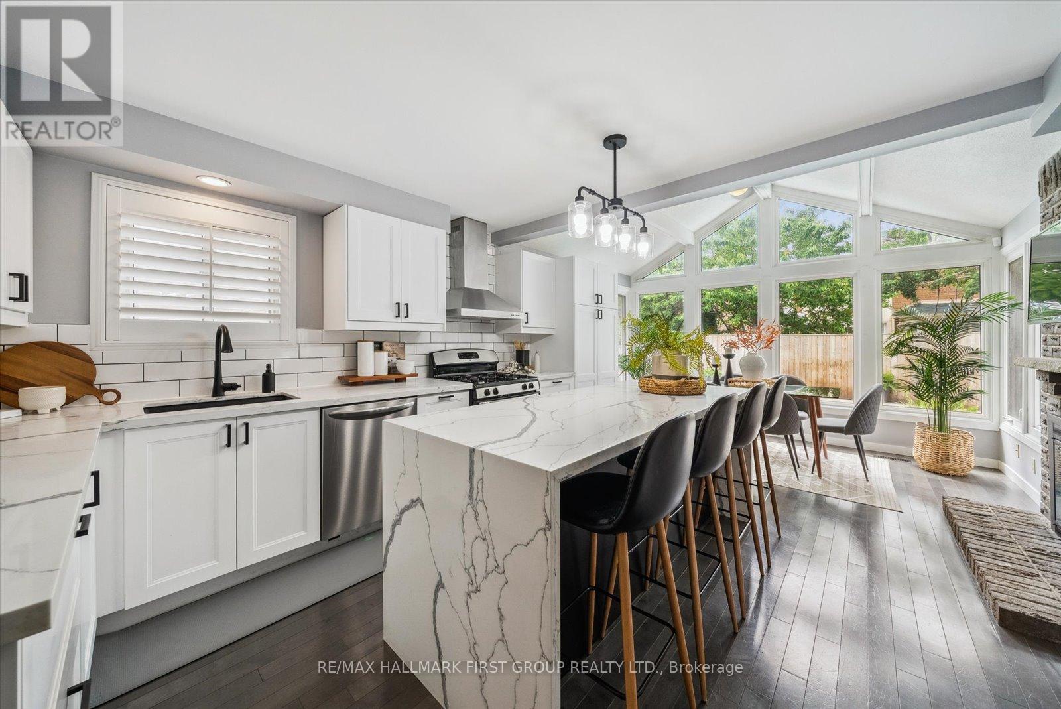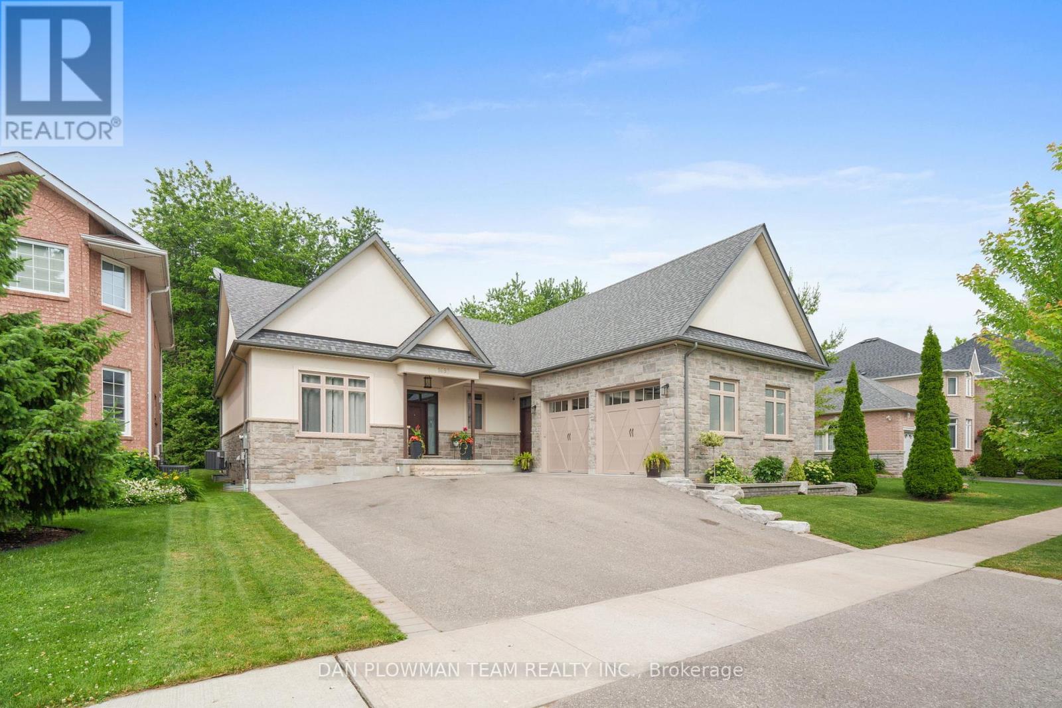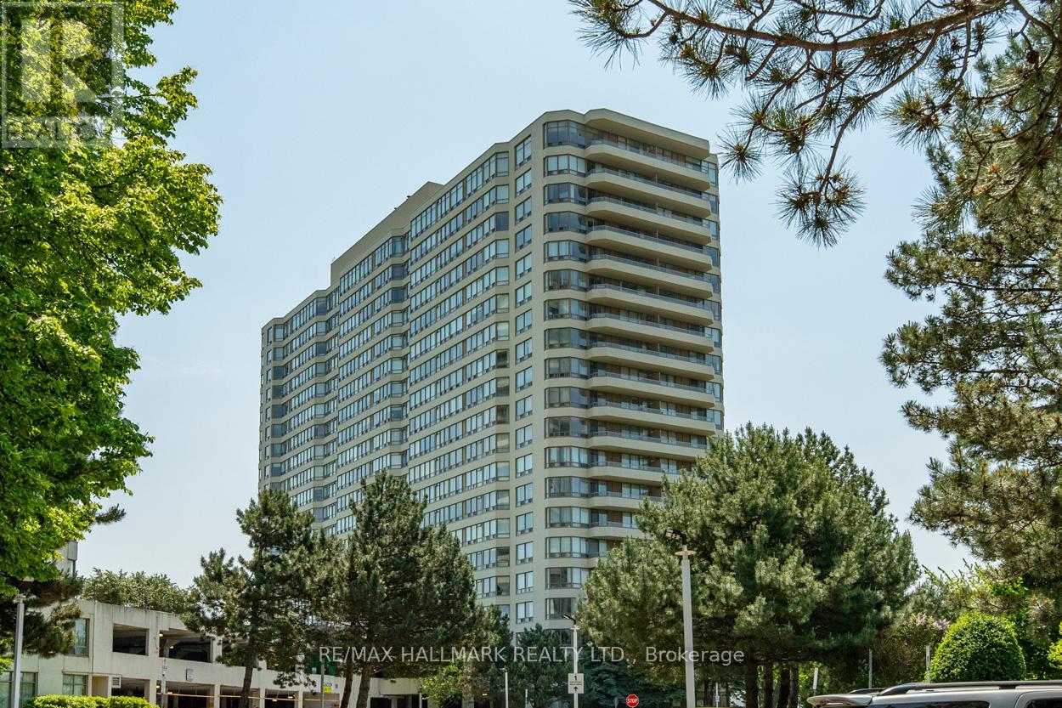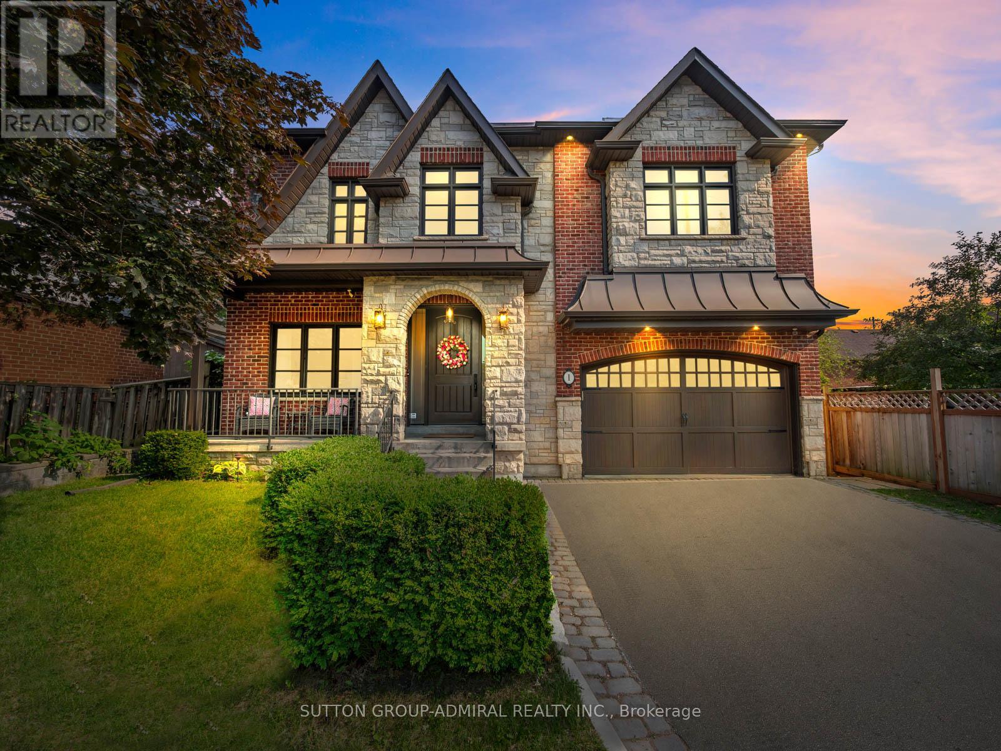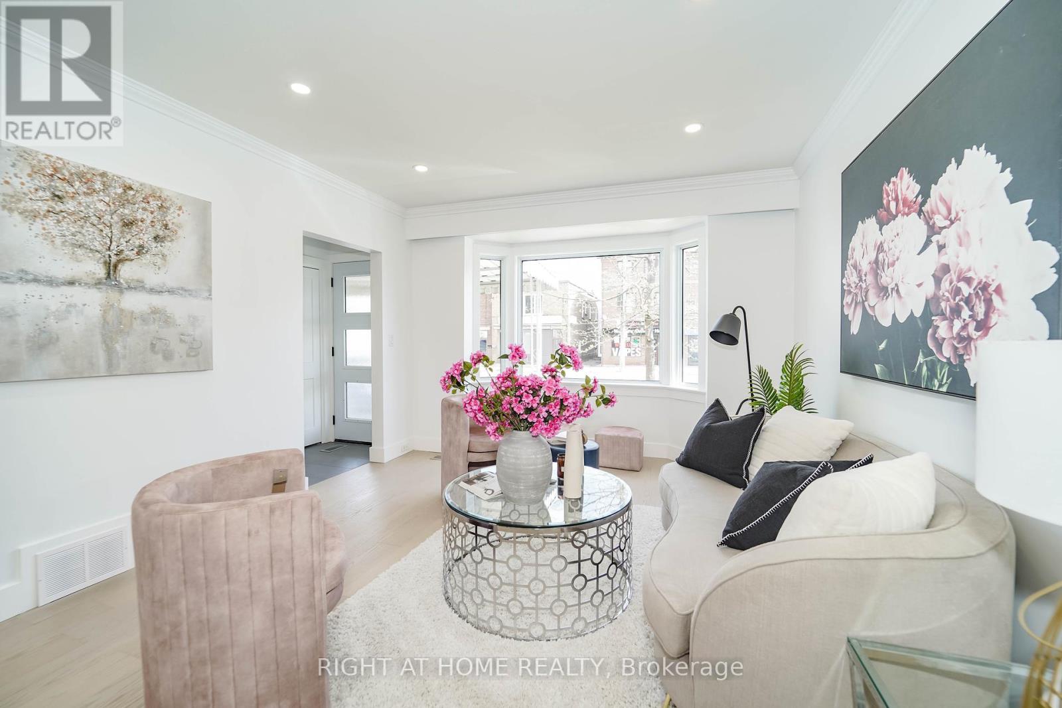2027 - 3 Greystone Walk Drive
Toronto, Ontario
Enjoy peaceful, panoramic and unobstructed Southern lake views of lake Ontario (20th floor) from every principal room PLUS 2 car parking conveniently located right at the exit door! If you are looking for privacy, you will find it here. This sun filled suite (approx 1000 sq ft) has 2 bedrooms plus a versatile den which can be easily converted to a 3rd bedroom for families or used as an office. The kitchen features granite sink and counters, stainless steel appliances as well as an extra pantry added with in suite laundry. The master bedroom has an ensuite bath complete with 6 jet massager. Both bathrooms have been updated with granite counters as well. Take advantage of all the facilities including indoor and outdoor pool, gym, daily exercise classes, tennis courts and squash courts plus a party room for special events and a maintenance fee that incudes all your utilities for one price! Forget snow shoveling and grass cutting! (id:60365)
1938 Parkside Drive
Pickering, Ontario
Tucked away on a quiet, tree-lined street in Amberlea, this warm and welcoming home offers the perfect blend of comfort, style, and thoughtful updates. The fully renovated kitchen (2021) features quartz counters, a gas stove, stainless steel appliances, a 7-foot waterfall island, new backsplash, and updated plumbing ideal for family meals or entertaining. A cozy fireplace anchors the main floor, creating a seamless, inviting space. Upstairs, all bedrooms feature brand new flooring, plus a freshly carpeted staircase and landing (May 2025). The powder room was upgraded in 2018, complemented by custom California shutters throughout. Additional updates include a new washer (2023), roof (2020), owned furnace (2020), and air conditioner (2021). Outside, enjoy a private backyard with a pool, new heater (2021), pump (2022), and winter safety cover (2021). The back fence was replaced in 2021 for added privacy. Located within walking distance to top-rated schools like Gandatsetiagon PS, Dunbarton, and St. Mary CSS, plus close to Amberlea Plaza and highways 401/407 everything you need is nearby. Best of all, this is a street where neighbours know each other and kids still play outside, a true place to call home. (id:60365)
1682 Heathside Crescent
Pickering, Ontario
Welcome To This Gorgeous Custom Bungalow, Loving Designed and Built By The Owners 8 Years Ago. Located On A Quiet Crescent In The Desirable Liverpool Community Of Pickering Offering Over 5000 Sq. Ft. Of Living Space. This Home Is A Perfect Blend Of Luxury And Comfort, Offering Everything You Need For A Sophisticated Lifestyle. You Will Be Wowed From The Moment You Enter The Home By The Soaring 15 Ft Ceilings Of The Great Room, Which Is Designed To Be The Entertainment Hub For Your Family And Friends, Providing Ample Space For Gatherings With 2 French Door Walk Outs To The Luxurious Outdoor Living Space Featuring Covered Patio, Lit Glass Railings, TV, Designer Ceiling Fan And Privacy Screen. The Kitchen Is A Chefs Dream, 10 Ft Ceilings, Quartz Counters, Pot Filler Over The Gas Stove, Stainless Steel Appliances, Built-In Double Oven, Butcher Block Counter On The Center Island, Food Prep Sink, And A Wine Fridge. The Primary Bedroom Will Be Your Sanctuary Tucked Away On The Main Floor With A Stunning Ensuite With Massive Shower, Designer Stand Alone Soaker Tub And Pocket Doors To Large Walk-In Closet That Walks Thru To The 2nd Bedroom (Could Also Be Nursery Or Office). The Floating Staircase Takes You To The Grand Lower Level With 9 Ft Ceilings, Oversized Windows That Bathe The Huge Recreation Room And Games Room In Natural Light. The Gym Area Has A Rough-In For What Could Be A Wet Bar. There Are 2 Additional Bedrooms, 2 Additional Full Baths And An 800 Sq Ft Room Underneath The Garage That Could Be A Theatre Room, Kids Hang Out Or Simply Storage. Lastly, The 2nd Main Entry Leads To A 2nd Staircase To The Lower Level To Access The Area That Is Currently Utilized As A Hair Salon, This Could Be Used For A Business Or A 2nd Kitchen, Or Whatever You Can Imagine. The Heated Garage Is Complete With Double Oversized Garage Doors. You Just Have To See This Home In Person To Witness The Level Of Luxury And Detail That These Homeowners Have Put Into Creating This Masterpiece! (id:60365)
21 Eastwood Avenue
Toronto, Ontario
Welcome to 21 Eastwood Ave, a gorgeous move-in-ready family home in the heart of Birch Cliff. The open-concept main floor is bright and inviting, featuring a statement fireplace, renovated powder room and a sun-soaked family room that flows out to a private backyard oasis, perfect for entertaining by the fire pit. Upstairs are 3 well appointed bedrooms with an oversized primary featuring separate double closets and fantastic views. Retreat down to the fully finished basement that impresses with extra high 8ft ceilings, heated floors, a guest suite, full bathroom + a rough-in for a future kitchen. Major upgrades include: New roof (2024), New composite premium Gentek siding and a Mitsubishi whole-home ductless A/C (2024). The freshly paved private driveway adds to the charming curb appeal with room for 4-5 cars. The detached garage (with power), provides the storage space that every family needs, and the natural gas BBQ hookup and lush perennial gardens complete this forever home. Walking distance to the incredible City Cottage Market, Birch Cliff PS (French immersion option), Birchmount Community Centre, the soon-to-be completed Scarborough Gardens arena, parks and only a couple minutes drive to the Beach! Just move in and enjoy the best of Birch Cliff. (id:60365)
385 - 1 Greystone Walk Drive
Toronto, Ontario
Client RemarksThis stunning, sun-drenched split-floor plan encompasses approximately 900 square feet of open-concept living and dining space, providing an ideal environment for both relaxation and entertaining. The layout features 2 generously sized bedrooms, each designed for both comfort and functionality, along with a beautifully appointed 4 piece washroom. The spacious living area is enhanced by laminate flooring, which not only adds a touch of warmth but also complements the home's style and decor. The updated classic-style kitchen is a true focal point, equipped with sleek stainless steel appliances that bring both aesthetic appeal to your culinary endeavours. This thoughtful design enhances the home's charm and character, making it a perfect retreat for anyone seeking a harmonious blend of modern living and timeless sophistication. One parking space and one locker are included. Experience unparalleled convenience and comfort with our top-rated amenities, designed to meet all your fitness and recreational needs in one prime location. Say goodbye to the hassle of joining a gym or sports club, as you can enjoy state-of-the-art facilities right at your doorstep. Step outside and find the TTC just moments away, providing seamless transportation within the city. You'll also have easy access to a shopping plaza for everyday essential needs. For those who cherish the outdoors, nearby parks offer lush green spaces perfect for strolls, picnics, or recreational activities. Don't miss the breathtaking views of the beautiful bluffs, an ideal spot for relaxation and taking in the natural beauty. (id:60365)
21 West Lynn Avenue
Toronto, Ontario
Welcome To 21 West Lynn Avenue, A Beautifully Updated Detached Home Nestled In Toronto's Family Friendly Woodbine Corridor. This Charming Two-Storey Residence Blends Classic Barn-Style Character With Modern Upgrades, Offering A Warm And Inviting Space. The Main Floor Features A Bright, Open-Concept Layout With Hardwood Floors, An Updated Kitchen Complete With Centre Island / Breakfast Bar, Convenient Main Floor Laundry, A Walk-Out To The Backyard, And A Comfortable Living / Dining Room Perfect For Everyday Living And Entertaining. Upstairs, You'll Find Two Spacious Bedrooms Plus Den With Large Windows And Closet Space, Along With A Well-Appointed Full Bathroom. A Bonus Den / Office Space Provides Additional Flexibility To Have A Nursery Or Personal Home Office. The Finished Basement Adds Valuable Living Space With A Large Recreation Room - Perfect For a Kid's Play Area, TV Lounge, And More - Complete With An Additional Bathroom. Outside, Enjoy A Private Fenced-In, South-Facing Yard With A Two-Tier Deck And Mature Greenery - An Ideal Cottage-Style Retreat In The City. Located Just Steps From Vibrant Danforth East, With World Class Dining, Coffee, and Shopping Within A Short Walk. Close To East Lynn Park, Top-Rated Schools, And Coxwell Subway Station, This Home Offers Unmatched Convenience In One Of Toronto's Most Desirable Communities. Owners Have A Street Parking Permit And Usually Park Right In Front Of Home. (id:60365)
30 Ambereen Place
Clarington, Ontario
Discover This exceptional corner-unit Townhome Offering 4+2 bedrooms and 6 Bathrooms located in one of Bowmanville's most sought-after family-friendly neighbourhoods. Thoughtfully designed with ample natural light from expansive windows, this home combines space, style, and functionality for modern family living. The main floor features a bright and spacious open-concept layout, ideal for both everyday living and entertaining. The kitchen overlooks the living and dining areas, creating a seamless flow throughout the space. New stairs. Upstairs, you'll find three generously sized bedrooms, including a primary suite with a private ensuite. The fully finished basement adds valuable living space which can be turned into additional bedrooms, 4 piece bathroom, kitchenette and a large recreation area perfect for extended family, guest, or potential rental income. Situated in the heart of Bowmanville this home offers the perfect blend of comfort convenience, and community. An ideal choice for families, professionals, or investors seeking a move-in ready property in a high-demand area. Don't miss this rare opportunity-schedule your private showing today. (id:60365)
678 Beckworth Square
Pickering, Ontario
This beautifully updated 3-bedroom, 3-bathroom home offers the perfect blend of comfort and convenience in one of Pickerings most sought-after neighbourhoods. Step inside to find brand new hardwood flooring throughout, a freshly painted interior, and a stunning updated kitchen designed for modern living. The spacious layout is ideal for families, with bright, open-concept living areas and plenty of room to grow. Located just steps from top-rated schools, scenic parks, and all the amenities Amberlea has to offer, this home is ready for you to move in and enjoy. (id:60365)
1690 - 1 Greystone Walk Drive
Toronto, Ontario
Welcome Home To Comfort And Convenience! Beautifully Maintained 2 Bedroom + Solarium Unit With 2 Full Baths In A Highly Sought-After Building! This Spacious Layout Features A Desirable Split-Bedroom Design For Added Privacy. The Entire Unit Is Freshly Painted And Finished With Modern Hardwood Flooring! The Functional Kitchen Is Equipped With Beautiful Cabinetry And Stainless Steel Appliances. The Large Primary Bedroom Includes His & Hers Closets And A 4pc Ensuite. The Bright Solarium, Perfect As A Home Office Or Reading Nook, Offers Walk-Out Access To A Large Balcony With Breathtaking Unobstructed View Of The Downtown Skyline, CN Tower. 1 Owned Parking Space And Locker. Maintenance Fees Cover All Utilities Heat, Hydro, Water, Building Insurance, And Parking. Amenities Includes A Gym, Indoor And Outdoor Pool, Sauna, Hot Tub, Squash Court, Roof Garden, Tennis Court, Snooker, Table Tennis, Party Room, Guest Suite, 24-Hr Security, Plenty Of Indoor And Outdoor Visitor Parking. Prime Location Walking Distance To TTC, Minutes To GO Transit, Shopping, Restaurants, Scarborough Bluffs, Parks, And Trails. (id:60365)
1 Dustan Crescent
Toronto, Ontario
Nestled on a quiet, tree-lined crescent in East York, 1 Dustan Crescent is a stunning, fully renovated 4+1 beds, 5 bath residence that blends timeless elegance with thoughtful modern design. The stately exterior, finished in stucco and brick, is framed by manicured landscaping and a welcoming covered porch. Inside, the home opens to a bright foyer with tiled floors leading into spacious principal rooms with rich hardwood throughout. A front-facing office offers a perfect work-from-home retreat, while the formal dining room, adorned with modern art and a crystal chandelier, sets the stage for elegant entertaining. The heart of the home is an open-concept kitchen, breakfast area, and family room. The chef's kitchen features sleek custom cabinetry, quartz countertops, premium appliances including a gas range, and a striking waterfall island. The family room offers a cozy gas fireplace with a stone surround, built-in shelving, and direct access to the backyard. Upstairs, the primary suite is a luxurious retreat with a Juliette balcony overlooking the backyard, 2-way fireplace, a walk-in closet with custom built-ins, and a spa-like 6pc ensuite with a freestanding tub, double vanity, glass-enclosed rain shower. Three additional bedrooms offer unique charm, with features like porthole windows, bold accent walls, and elegant light fixtures, complemented by two stylish full bathrooms. The finished basement expands the living space with a large rec room, dining area, built-in kitchenette, private bedroom, 3pc bathroom with walk-in shower, and a dedicated office zone, perfect for guests, multigenerational living, or entertaining. A well-designed laundry room with mosaic backsplash and full-size washer and dryer adds convenience. Outside, the fully fenced backyard is a private oasis with dual-tiered decks, stone patio, lush lawn, mature trees, and a garden shed, ideal for summer gatherings. For families, enjoy the convenience of walking 2 minutes to a kids' playground/park. (id:60365)
193 Monarch Avenue
Ajax, Ontario
Discover the perfect blend of style, comfort, and convenience at 193 Monarch Avenue, a stunning freehold townhome nestled in the heart of Ajax's desirable South West community. Step inside to experience a bright and spacious open-concept layout, featuring modern finishes and soaring 9-foot ceilings that create an airy and inviting atmosphere. The gourmet kitchen is a chef's delight, boasting sleek cabinetry, and a functional island perfect for entertaining. Upstairs, you will find generously sized bedrooms, including a serene master suite with a private ensuite washroom.This exceptional property is situated within the sought-after "Hunters Crossing" community, known for its family-friendly environment and proximity to a wealth of amenities. Enjoy the convenience of being just minutes away from the Ajax GO Station and Highway 401, making your daily commute a breeze.The surrounding neighborhood offers an abundance of recreational opportunities, with the Ajax Community Centre, Lakeridge Health Ajax Pickering Hospital, and numerous parks and walking trails all within easy reach. For your shopping and dining needs, the RioCan Durham Centre and a variety of local eateries are just a short drive away.Don't miss this opportunity to own a beautiful and modern home in one of Ajax's most vibrant new communities. 193 Monarch Avenue is more than just a place to live it's a lifestyle. (id:60365)
1360 Woodbine Avenue
Toronto, Ontario
Discover 1360 Woodbine Ave: Renovated & Ready! Step into this turn-key 2+1 bedroom, 2-bathroom bungalow, meticulously renovated for modern living. The heart of the home, a brand-new custom kitchen, shines with 42" upper cabinets, quartz countertops, marble backsplash, and five new stainless steel appliances. Enjoy the warmth of engineered hardwood floors, the glow of pot lights, and new windows in the bedrooms, complemented by a stunning new main floor bathroom with a glass-enclosed shower. The fully renovated basement in-law suite offers excellent flexibility, featuring a large living room, a spacious bedroom with an ensuite, a full kitchen, and its own separate side entrance, allowing for private entry. Outside, a private driveway fits up to four vehicles, leading to a generous 110-foot deep lot with new fencing on one side. The backyard is perfect for entertaining, complete with a new cement pad patio. This prime location puts you steps from TTC, and minutes from Woodbine Subway Station, Michael Garron Hospital, shopping, Stan Wadlow Park, Woodbine Beach, Don Valley Nature Trails, and the bustling Coxwell Ave Business Hub. Enjoy easy access to The Danforth's culinary scene, Downtown Toronto, and the DVP. Further enhancements include new R40 insulation in the attic and all new electrical light fixtures. **Home Inspection Is Available Upon Request** (id:60365)


