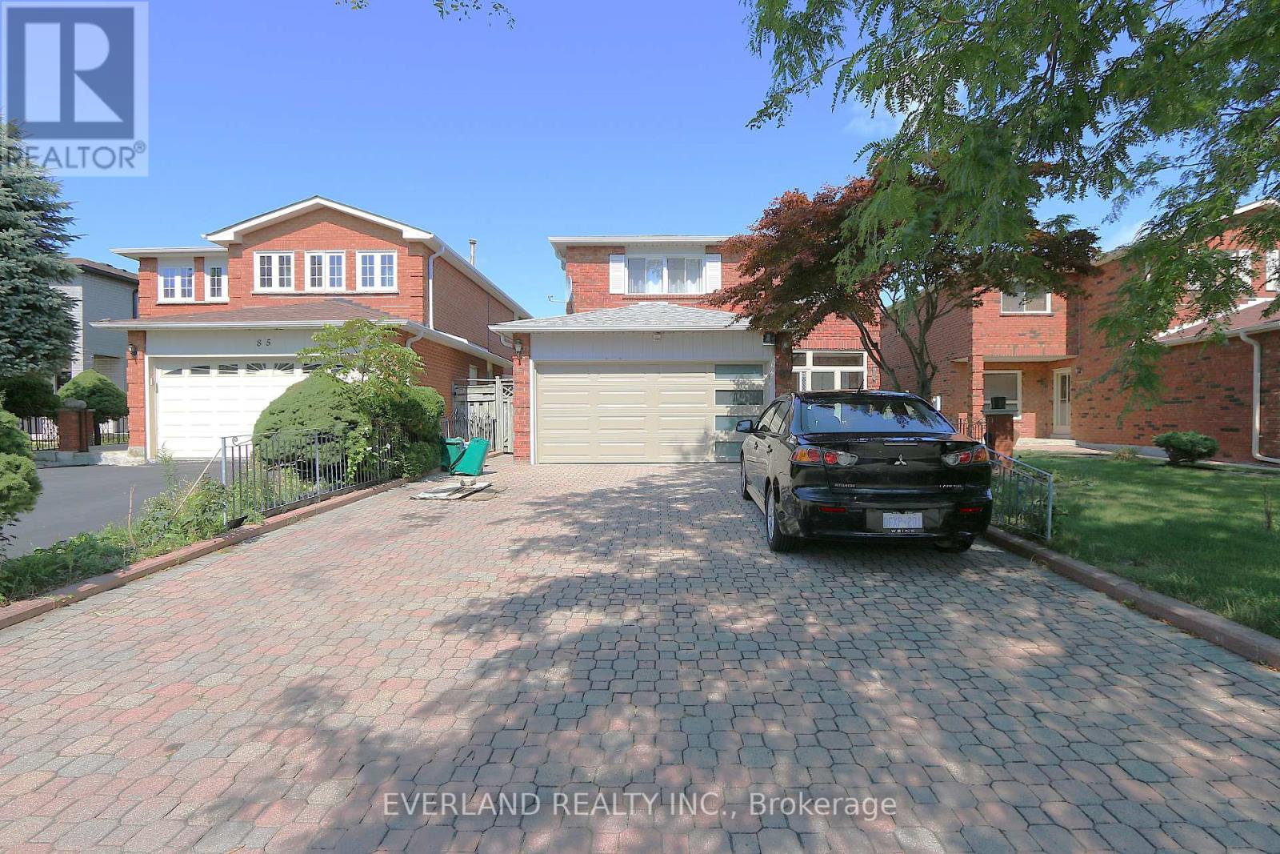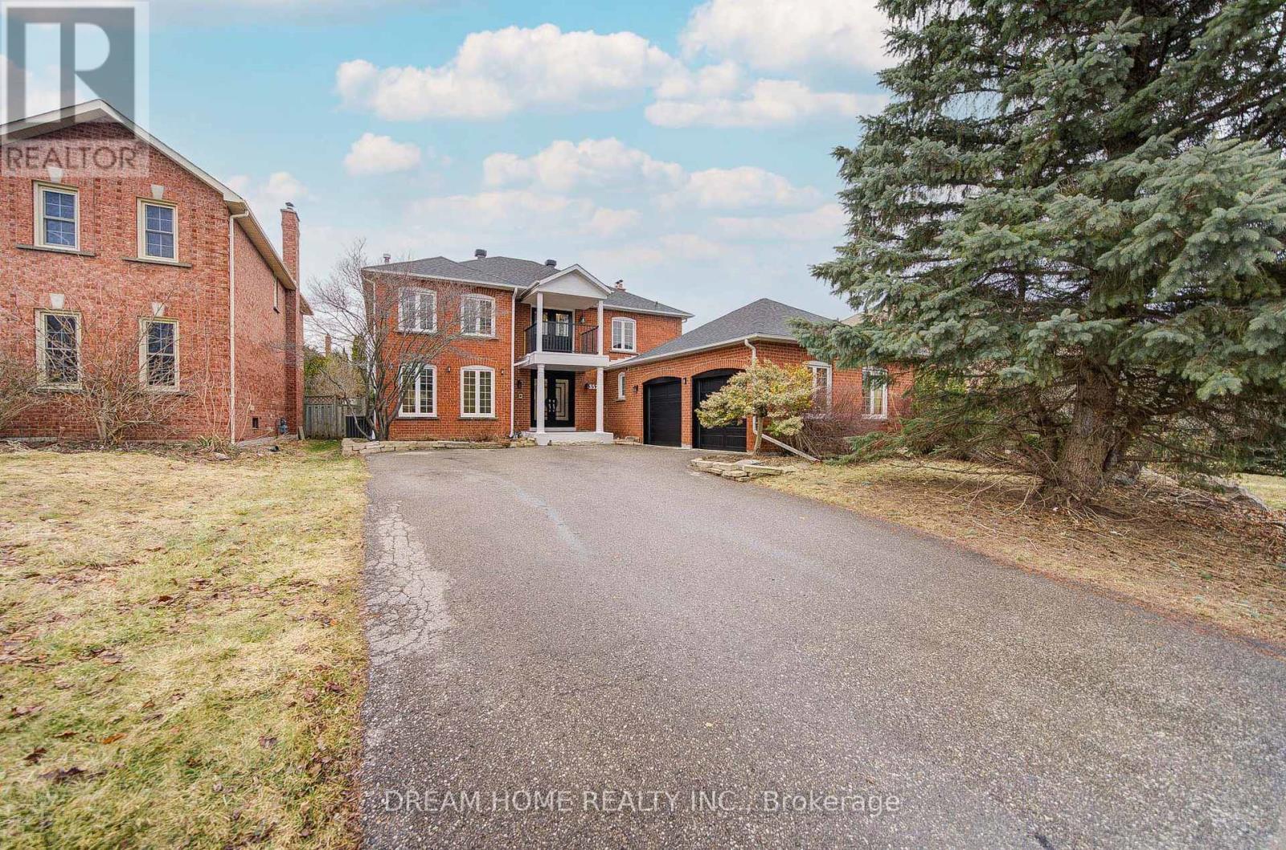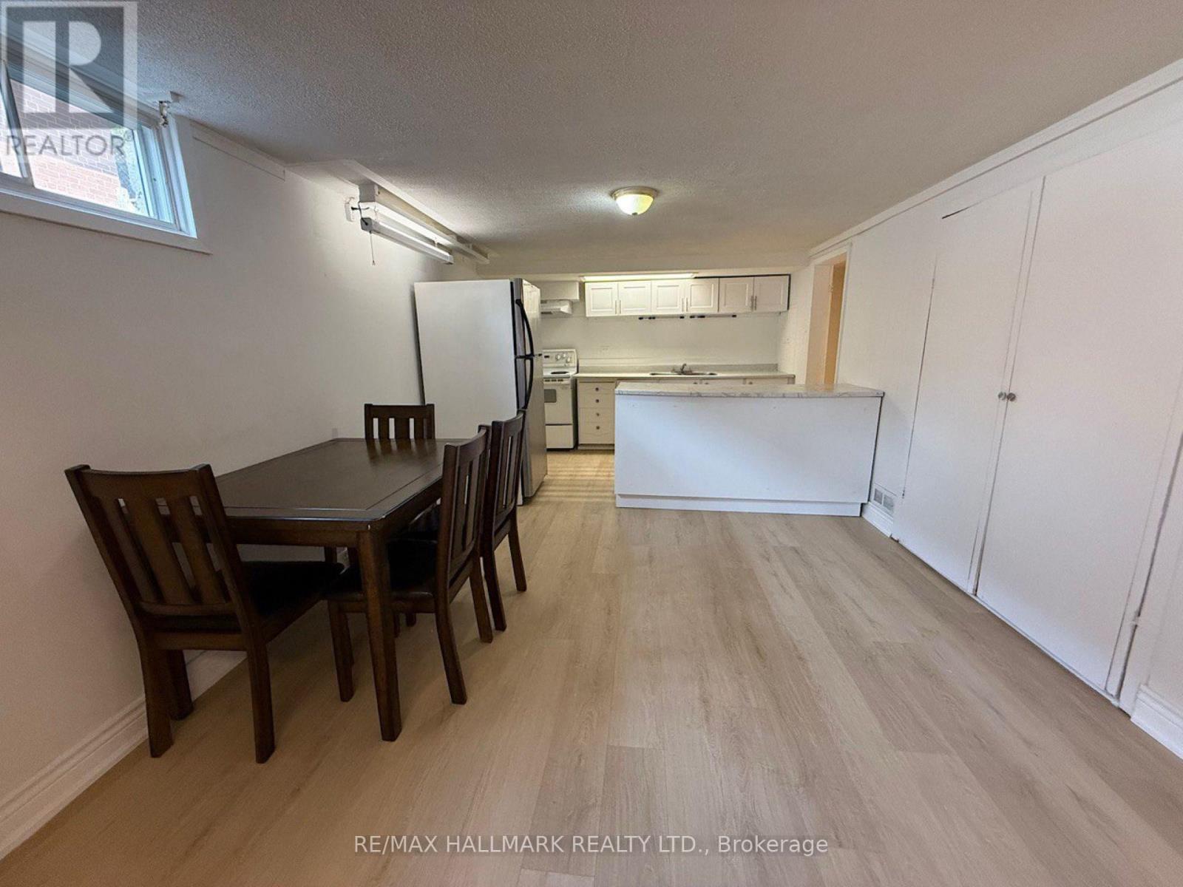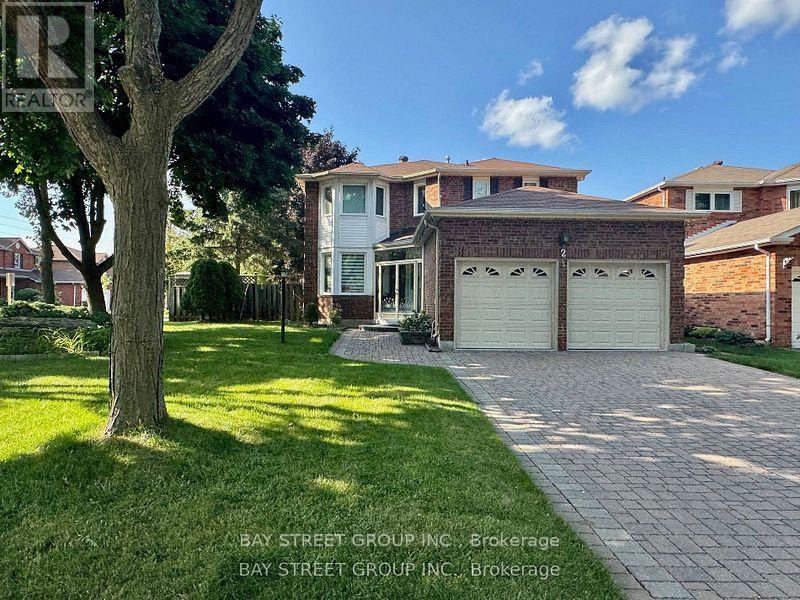1116 - 180 Enterprise Boulevard
Markham, Ontario
Modern Luxury 1 Bedroom Condo W/1 Parking Total Living Area 541 Sq. Ft. Plus 55 Sf. Open Balcony With Unobstructed North View, Open Concept Layout, 9' Ceilings, Stone Countertops. 24/7 Concierge/Security System. Guest Suite. *****Hotel-Style Pool Exercise/Party Rm. Close To Hwy 404/407. Steps To Viva, Cineplex, Shops, Restaurants, Unionville, York University, Go Train, Ymca, Pan-Am Centre + Much More In Downtown Markham!, oNe parking and One locker comes with the unit. Available for October 1st 2025 possession. (id:60365)
87 Kyla Crescent
Markham, Ontario
Welcome To 87 Kyla Cres. This Beautiful 4+1Bedroom Home Is Situated Steps To Stunning Parks, Trails, Schools , The Sprawling, Functional Space Hosts Tons Of Upgrades And Features Including Brand New Garage Door, 3 Solid 2" Oak French Doors, 3/4" Oak Floors, Extended Kitchen Wall W/Pass Through To Family Room, Quartz Kitchen Counters, Updated Ceramic Backsplash, Large Skylight Over Upgraded Spiral Oak Staircase, 2 Gas Fireplaces, A Solid Luxurious Oak Wet Bar In The Basement, Jacuzzi And Heat Lamps In Primary Ensuite, 4 Bathrooms, Enlarged Aluminum Windows In Basement, Interlocking Driveway, 8 parking spaces, Front yard & Walkway/Big Shed With Electricity, And So Many More Thoughtful Upgrades. (id:60365)
4211 - 28 Interchange Way
Vaughan, Ontario
Welcome to this brand new modern one bedroom condo in prime Vaughan location, offering a pristine and contemporary lifestyle. This south-facing unit boasts a clear and unobstructed view, complemented by 9-foot ceilings throughout. Bright and open concept layout, floor to ceiling windows with lots of natural light. Modern kitchen, fully equipped with stainless steel appliances and custom cabinetry. Step out onto the expansive balcony, perfect for relaxing or entertaining. Steps to Vaughan Metropolitan Subway Station. TTC/Subway at your door step. Close to restaurants, banks, YMCA, Ikea, Costco, Walmart, Cineplex Etc. Public transportation with easy access to major highways 400/407/Hwy 7. Minutes drive to York University and Seneca College. Newcomers and international students are welcome. A Must See!!! (id:60365)
352 Kennedy Street W
Aurora, Ontario
Welcome To This Fabulous Family Home On Prestigious Kennedy St West. Fantastic Layout With Large Principle Rooms Including Main Floor Office. Fully renovated in 2024 with $350K+ in upgrades. Family Size Kitchen Walking Out To Large Yard With Inground Pool.The modern kitchen boasts quartz countertops, new appliances, and a big breakfast bar . .Gleaming Hardwood.2nd Flr Balcony. Enormous Master With Renovated 5 Pce Ensuite And Big Walk In. Fully Finished Bsmt With Sep Entrance, Wet Bar, 5th Bedroom And 3 Pce Bath. Main Flr Laundry, Furnace and AC (2008) Owned, HWT(2020) ROOF& Door (2023) The saltwater pool with The updated motor(2020) for the pump. The heater for the pool does not work (as" is"). (id:60365)
31 Lorne Thomas Place
New Tecumseth, Ontario
Basement apartment with separate entrance. Boasts 2 Bedrooms, newer appliances. Open Living space. Clean and bright. Large windows for Natural Light. Walking distance to Park, School and a short drive to Amenities. Restaurants and Shops. Include one Parking Spot on the driveway. Ensuite Laundry (id:60365)
86-C Dale Crescent
Bradford West Gwillimbury, Ontario
Welcome To This Rare And Distinguished Property Sitting On 2-Acreage And Surrounded By Estate Homes. This Above-Grade And Bright Studio Apartment Offers A Separate Entrance, Oversized Washroom With Glass Standing Shower, Full-Size Kitchen With Fridge, Stove, And Dishwasher, Ensuite Washer And Dryer, Storage, Glass Panel Wooden Deck, And 1-Designated Parking Spot On An Extended Driveway. (id:60365)
8 Brussels Court
Vaughan, Ontario
Rare opportunity in prime East Woodbridge! This semi-detached raised bungalow sits on a quiet, child-safe court. The home features a classic 6-room, 3-bedroom floor plan on a large corner lot, providing abundant space and future possibilities.Spacious principal rooms and large windows create a bright, versatile interior. Property requires work and is sold as-is, ideal for investors, contractors, or buyers looking to renovate to their own specifications. Separate side entrance, generous outdoor area, and close proximity to parks, schools, shopping, and transit. Unlock incredible potential in this sought-after location. The Seller will not respond to offers before September 22, 2025 (id:60365)
(Main) - 58 Pillar Rock Crescent
Markham, Ontario
(Only Main+2nd Floor, Does not include Basement) Stunning 4 Br On A Corner Lot On A Crescent With Lots Of Sunlight & Privacy,Linked Only At Garage,Like Detached,Offers Great View Of Open Lands. 2nd Fl Laundry With Washer/Dryer/Laundry Sink. Crown Mouldings,Hardwood Floors,Flooring In All Bedrooms(No Carpet),Granite Counters,Marble Fireplace. Oversized Corner Lot With 2 Gates To The Backyard.Upgraded 200Amps Electricity,School Bus To Lincoln Alexander Ps & Richmond Green Ss, Steps To Sir Wilfrid Laurier French Immersion Ps & Splash Pad, Park, Public Transit To Don Mills Stn,Mins To Hwy 404. 2 Parking(1 In Garage And 1 On Driveway).No Pets,No Smoking(*** Photos taken when property was vacant***) (id:60365)
Main - 81 Lahore Crescent
Markham, Ontario
This Is A Linked Property! One Parking Negotiable. Beautifully And Tastefully Designed Home In Cedarwood Community Offers Easy Access To Huge Golf Course. Highly Desirable Location Closer To Shopping(Walmart, Costco, Home Depot, Etc). Public Transit, Schools, Bank And Other Amenities. York-Toronto Border With Walking Distance From New Amazon Warehouse. 9' Ceiling On The Main Floor. 70% Utilities. The Basement Is Not Included In The Price. ** This is a linked property.** (id:60365)
Basement - 25 Richardson Drive
Aurora, Ontario
very clean walk up basement, The tenant will pay 1/3 of utilities, furnished option is available, the price is negotiable for furnished unit, 1 parking is available (id:60365)
452 Alex Doner Drive
Newmarket, Ontario
Spacious, newly finished 1-bedroom basement apartment with private entrance! Open Concept, Bright, Great Layout & With Its Own Separate Entry. This bright and modern unit features a large living area with a full-sized window, pot lights all rooms, a 3-piece bathroom, and dedicated laundry. Enjoy independent heating, air conditioning, and a private hot water tank exclusively for this unit. Located in a quiet, family-friendly neighborhood close to schools and parks, Steps to Upper Canada Mall, Costco, Walmart, Short drive to Highways. No smoking, no pets. One Parking Space On Driveway. Tenant Responsible For 1/3 of utilities. (id:60365)
Bsmt - 2 Lancashire Road
Markham, Ontario
Experience Modern Living In This New renovation Basement Apartment Featuring A Bright And Spacious Open-Concept Layout In Unionville. Enjoy Privacy With two Large Bedrooms, Walk to Top Ranking Schools* St. Justin Martyr Catholic School, Coledale Public School, ***Unionville High School! Located At the Centre of Markham City, Close to All Amenities: York Transit, Go Station, First Markham Place, Costco, Grocery, Restaurants, Viva Transit, Downtown Markham, Community Centre. (id:60365)













